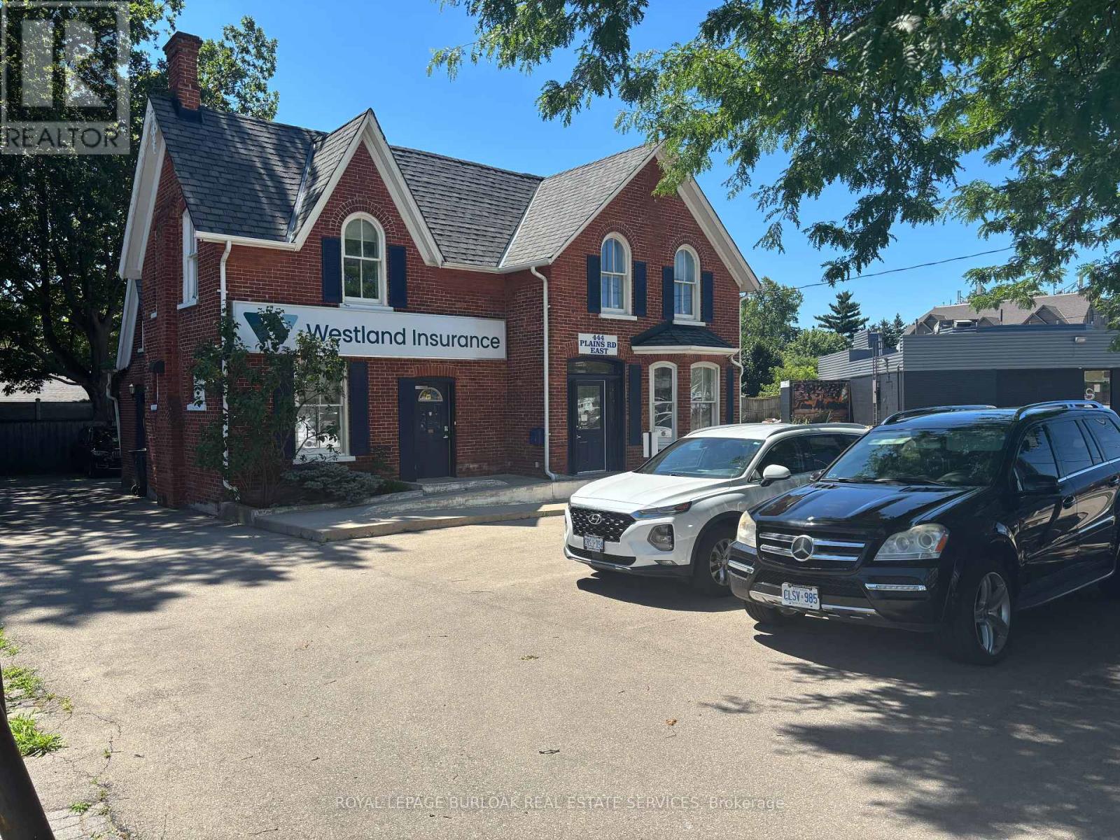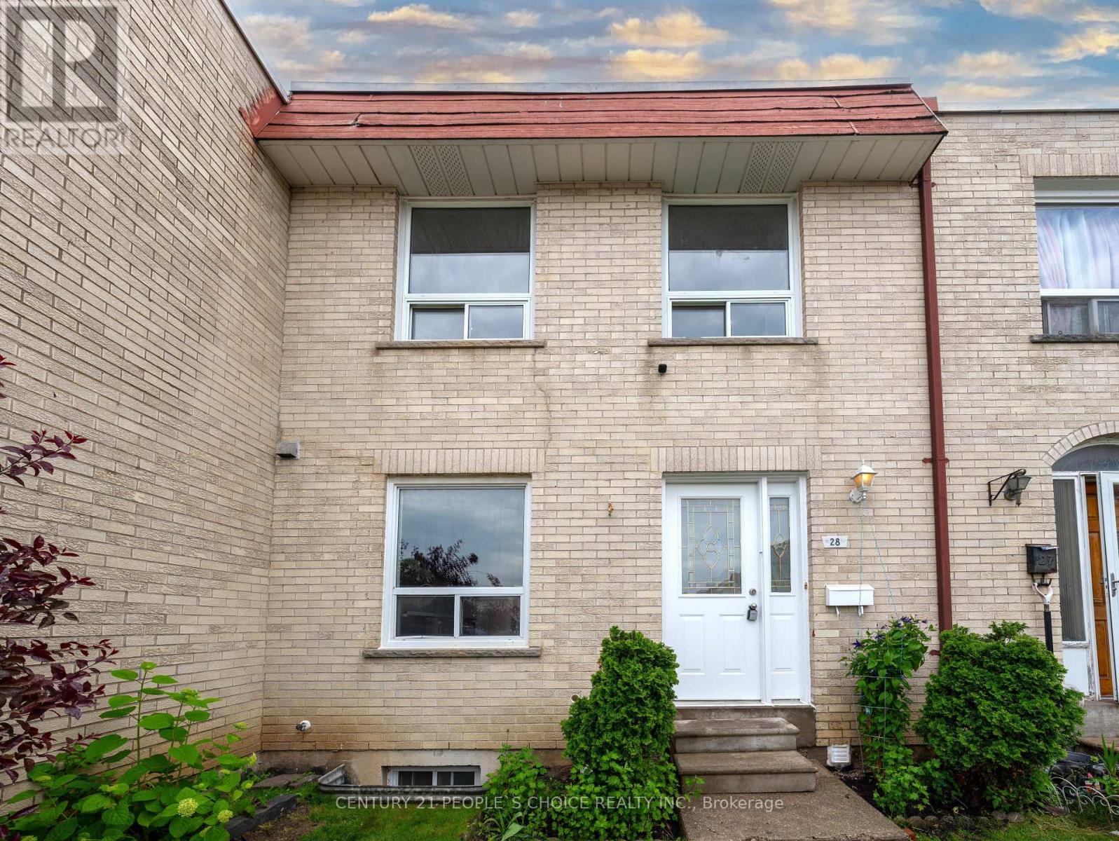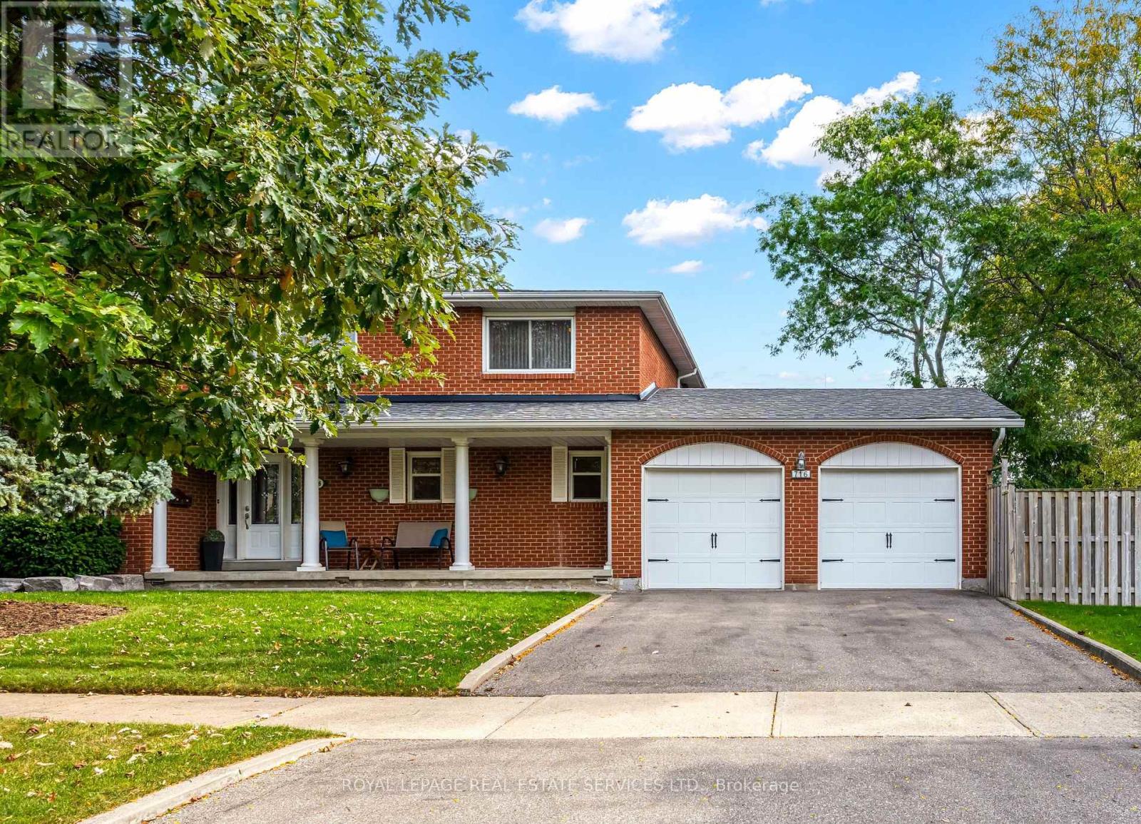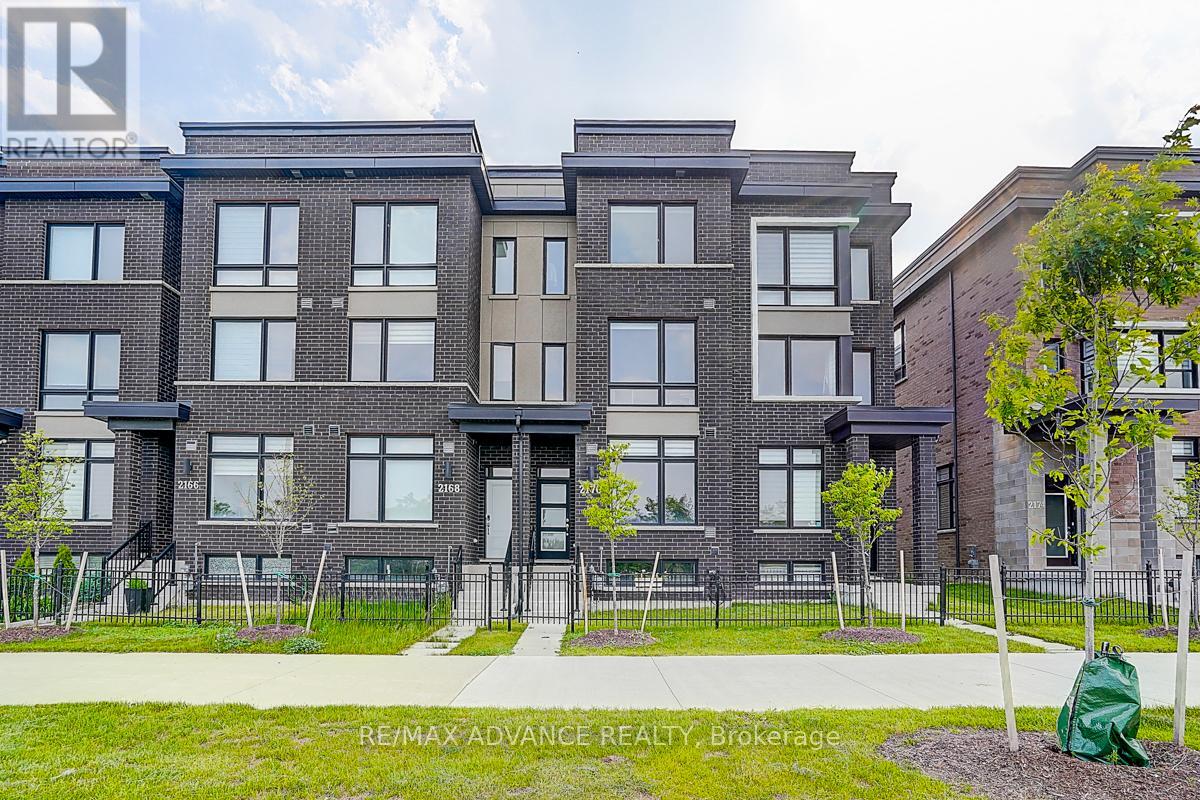446 Plains Road E
Burlington (Lasalle), Ontario
Desirable Freestanding Office Building Ideal Owner-Occupier Opportunity! Dont miss this rare opportunity to own a well-maintained freestanding commercial building perfectly suited for a variety of professional uses. Offering two levels of well-appointed office space.Main Floor offers a reception area, 3 private offices, open-concept workspace, and a washroom.Second Floor: 5 private offices, a bright loft-style office, and an additional washroom. Dual Entrances allow for flexible access and potential for multi-tenant use.Ample On-Site Parking: 19 dedicated parking spots provide exceptional convenience for staff and clients. Suitable for a wide range of professional and medical uses, including law offices, accounting firms, insurance agencies, healthcare, wellness practices, and more.Located just minutes from the 403/QEW, with excellent public transit access and surrounded by a full range of local amenities.This is an exceptional opportunity for professionals looking to own their space and invest in a high-exposure, easily accessible location. (id:56889)
Royal LePage Burloak Real Estate Services
1609 - 260 Malta Avenue
Brampton (Fletcher's Creek South), Ontario
Welcome To The Newly Completed DUO Condos Located Centrally Near Toronto Pearson Airport. This Stunning 16th Floor Corner Unit Features A Beautiful Wrap-Around Balcony With Breathtaking Views. The Suite Showcases Tastefully Selected Finishes Throughout The Kitchen, Living Room, Bedroom, Den, And Washroom. The Kitchen Boasts Brand-New Stainless-Steel Appliances That Perfectly Complement The Modern Dark Cabinetry, Creating A Striking, Elegant Contrast. The Flexible Den Can Be Used As A Home Office Or A Second Bedroom, Offering Versatile Living Options. The Unit Includes One Parking Spot And Ensuite Laundry For Maximum Convenience. Enjoy The Best Of Both Worlds Moments From The City Core Yet Nestled In A Quiet, Residential Neighbourhood. The Building Boasts Premium Amenities Including A Fully Equipped Fitness Centre, Co-Working Lounge, 24-Hour Concierge, Games Room, Private Event Lounge, Parcel Storage, And A Rooftop Terrace With Scenic Views. Top-Rated Schools Nearby Include Fletcher's Creek Senior Public School, St. Augustine Catholic Secondary School, And Sheridan College Davis Campus Ideal For Families And Students Alike. Shopping Options Are Plentiful With Real Canadian Superstore, Walmart Supercentre, Bramalea City Centre, Costco, And Shoppers World Brampton All Within Minutes. Places Of Worship Include Brampton Islamic Centre, Masjid Mubarak, Gurdwara Sikh Sangat, Nanaksar Gurdwara, St. Jerome's Roman Catholic Church, And Grace United Church Reflecting The Area's Rich Cultural And Religious Diversity. Quick Highway Access Includes Highway 410, Highway 407, And Highway 401, Allowing Easy Travel Across The GTA. Public Transit Is Readily Available Via Brampton Transit, Zum Rapid Buses, And Mount Pleasant GO Station. Experience Modern Living With Unmatched Convenience, Comfort, And Community. (id:56889)
Right At Home Realty
801 - 65 Yorkland Boulevard
Brampton (Goreway Drive Corridor), Ontario
Welcome to the highly sought-after Cocoon Condos. Where modern city living blends seamlessly with the calm of nature. Step inside this bright and beautifully designed suite and be instantly impressed by the spectacular views of Claireville Conservation Area. From your oversized private balcony, enjoy a rare combination of serene greenery in the foreground and the dazzling Toronto skyline with the CN Tower in the distance. Morning coffees, evening sunsets, and weekend relaxation all come to life against this unforgettable backdrop. This thoughtfully planned home offers two spacious bedrooms and two full bathrooms, perfectly suited for professionals, young families, or those looking to downsize without compromise. The primary bedroom features a generous walk-in closet and a full ensuite bath, while the second bedroom provides flexibility as a guest room, home office, or additional family space. Inside, you'll find an open-concept layout filled with natural light throughout the day. The kitchen and living area flow effortlessly together, creating a warm and inviting environment for entertaining or quiet evenings in. A rare bonus is the walk-in closet inside the laundry room, providing extra storage space that makes condo living even more convenient. Residents of Cocoon Condos enjoy modern finishes, well-maintained common areas, and the tranquility of living adjacent to parkland while still being only moments away from everything you need. You're just steps from shopping, popular restaurants, schools, and everyday amenities. Commuting is a breeze with quick access to Highway 407 and 427, connecting you easily to Toronto, Mississauga, and beyond. Don't miss the opportunity to experience city conveniences with nature at your doorstep. This stunning unit is the perfect place to call home. (id:56889)
Keller Williams Real Estate Associates
306 - 2180 Marine Drive
Oakville (Br Bronte), Ontario
Welcome to a rare opportunity to live in the heart of Bronte Village one of Oakville's most sought-after waterfront communities. Set on five acres of meticulously landscaped grounds, this newly renovated suite is nestled within the prestigious Ennisclare II on the Lake, offering resort-style amenities and a sophisticated lifestyle. Be the first to call this beautifully reimagined condo home. Enjoy breathtaking lake views from your private balcony and a thoughtfully designed open-concept layout that seamlessly combines comfort and elegance. The spacious living and dining areas are perfect for entertaining, featuring custom built-in cabinetry, wide-plank flooring, and stylish pot lighting throughout. The stunning kitchen is a chefs dream, with quartz countertops and backsplash, under-cabinet lighting, and brand-new stainless-steel appliances all curated with impeccable attention to detail. The suite boasts two generous bedrooms and two luxurious full bathrooms, along with a convenient in-suite laundry area complete with new washer, dryer, and overhead storage. Residents of Ennisclare II enjoy exclusive access to an impressive array of amenities, including an indoor pool, state-of-the-art fitness centre, sauna, tennis and squash courts, party and billiards rooms, a golf driving range, art room and work shop and a welcoming residents lounge. All utilities are included in the condo fee heat, hydro, water, cable, and internet offering exceptional value and peace of mind. Only a phone is extra. This turnkey residence also includes one underground parking space and a private locker. (id:56889)
Royal LePage Real Estate Services Ltd.
28 - 7440 Goreway Drive
Mississauga (Malton), Ontario
Heavily Upgraded Condominium townhouse in a very accessible area! The main living area is bright and airy with plenty of natural light. The Kitchen offers an open space .Three (3) Spacious Bedrooms, with a full 4pc bathroom. The Basement is Renovated and fully finished(2025), with Two(2) Bedrooms, Full Bathroom, full Kitchen; Perfect Basement in-law suite, or can even be for personal use. The home has been meticulously taken care of. The backyard offers a nice, secluded space . This home is in one of the most accessible areas of the Peel region, being close to parks, trails, amenities, highways, Toronto-Pearson Airport. (id:56889)
Century 21 People's Choice Realty Inc.
4781 Crystal Rose Drive
Mississauga (East Credit), Ontario
Welcome to This Stunning 4-bedroom Executive Residence Ideally Situated in one of Mississaugas most Highly Sought - After Neighbourhoods! * Beautifully Updated Two-Story Detached Home Offering Over 4,500 SQ. FT. of Professionally Finished Living Space ( MPAC above grade 3,041 SQ.FT plus finished basement) * Thoughtfully renovated with new bathrooms, fresh paint, smooth ceilings, pot lights and high quality Jatoba hardwood flooring throughout. The main floor offers high ceiling grant entrance with a masterpiece chandelier, comfort and function layout perfect for family living, featuring a spacious living room with hardwood flooring, a modern kitchen with stylish backsplash and high quality vinyl flooring, stainless steel appliances and looking out a backyard oasis. A newly updated bathroom, laundry room, and direct access to the double-car garage add to the convenience. Enjoy the versatility of a fully finished basement with a separate entrance and private kitchen, looking out windows, perfect for extended family or rental potential (Cash flow of basement rental close to $4,000 for 4 bedrooms + 4 bathrooms)* Two Sets laundries (Washers & Dryers) and Two Sets of Appliances. Ideally located close to parks, Hwy 403, the GO Station, and everyday amenities. A rare opportunity to own a move-in ready home in a vibrant and family-friendly community. (id:56889)
Highland Realty
716 Cameron Court
Mississauga (Erindale), Ontario
This exceptional 4-bedroom family home is nestled on a tranquil, tree-lined street in the desirable Huron Park Community. Features include a gracious foyer with a lovely, curved staircase, a beautifully designed family kitchen, which is ideal for gatherings with family and friends and four spacious bedrooms. The elegant dining room boasts generous proportions and a striking bow window that overlooks the yard, while the living room features lovely wainscoting and fireplace. Abundant natural light streams in through the beautiful windows. The huge sunny kitchen is equipped with quality cabinetry, a convenient breakfast bar, a built-in desk, and a walkout to the patio, perfect for outdoor entertaining. The expansive primary bedroom is a private retreat and offers a 2-piece ensuite bath, a built-in vanity, and a walk-in closet. The large partially finished lower level provides a blank canvas for your personal touch, along with ample storage space. A private driveway and double car garage ensure plenty of room for your vehicles. This home is an ideal setting for a growing family, conveniently located near excellent schools, community centre, Huron Park, the QEW, Trillium Hospital, and major shopping centres -Square One and Sherway Gardens. Don't miss out on this super family home. (id:56889)
Royal LePage Real Estate Services Ltd.
224 - 4 Kimberly Lane
Collingwood, Ontario
Welcome to the Royal Windsor in sought-after Balmoral Village! This beautifully upgraded Prince model features a spacious 1+1 bedroom layout with stylish, modern finishes throughout. Enjoy an active lifestyle with access to top-tier amenities including a rooftop patio offering million dollar escarpment views, community BBQs, multiple games and meeting rooms, an indoor pool, and a golf simulator. Located in the heart of Collingwood, you're just minutes from Georgian Bay, scenic trails, golf courses, and multiple premier ski resorts - making this the perfect place to enjoy Simcoe County's four-season playground. Includes underground parking and a generous storage locker for added convenience. (id:56889)
RE/MAX Hallmark Chay Realty
414 Kerrybrook Drive
Richmond Hill (Mill Pond), Ontario
An Executive House nestled on a huge 63.5 x 120 regular lot with over 4500 sqft of total living area in the Popular Millpond Community. You will enjoy walking in the tree-lined streets and have fun in Mill Pond Park for picnics, festivals, and walking trails. Thanks to its proximity to High-Ranked Schools, Mackenzie Hospital, Central Library, Hillcrest Mall, Major shops, Highway 404, and other Fantastic Amenities. As you step inside this 2-storey, sun-filled home, you'll be greeted by a stunning foyer adorned with high ceilings and an abundance of natural light, which is W/O to a sunroom. This beautiful home has 4 bedrooms upstairs, with modern closets including the master suite and two 4-piece bathrooms. The finished Basement with a kitchenette and separate entrance includes 1 Bdrm, a 4-piece bathroom, and a sauna and jacuzzi. Upgraded Driveway 2023, Flat Roof 2023, Upgraded all the Interlocks 2021, The Whole House was painted recently. (id:56889)
Royal LePage Your Community Realty
2170 Donald Cousens Parkway
Markham (Cornell), Ontario
Situated in the family-friendly, High-Demand Cornell Community of Markham, this lovely, 3-bed, 4-bath, approx 1900 sf, freehold townhome offers a blend of modern design and cozy atmosphere. Upon entering, you're greeted by a bright foyer that leads seamlessly into the main living areas. The open-concept layout effortlessly connects the spacious living room, elegant dining area, and gourmet kitchen with a large island, making it perfect for both daily living and entertaining guests. Hardwoods on main floor, carpet on 2nd and 3rd flr, stainless steel appliances. Walk-out to a private backyard. Bright 4-pc ensuite and much more! Great schools, groceries, retails plazas, Cornell Community Centre, hospital, Cornell Rouge Wood, Go Station, restaurants, and cafes are conveniently located within the neighborhood, making it easy to run errands or enjoy a meal out with family and friends. (id:56889)
RE/MAX Advance Realty
3440 Davis Drive
East Gwillimbury, Ontario
Rare Opportunity * Convenient Location / Easy Access* North side of Davis Dr Just East of Hwy 404* 9100 Sq Ft Industrial Bldg with Potential of 3 Drive in Doors and Including an Additional One Acre of Outside Storage for an Environmentally Friendly LL Approved Use* Tenant to Pay TMI Plus Electricity,Propane ,Tenant Insurance &HST in addition to $20,000/mo net rent* Annual Net Rent Increases based on CPI of the previous year* (id:56889)
RE/MAX Hallmark York Group Realty Ltd.
3205 - 25 Town Center Court
Toronto (Bendale), Ontario
Stunning, Split 2 Bedroom Plan Two Full Baths On High Floor With Breathtaking South East, Panoramic Views Of Lush Green Landscape, Downtown Toronto, Cn Tower And Lake Ontario., Steps To Town Centre, Government Offices & Rapid Transit, Building Amenities:24 Hr Concierge, Games Room, Gym, Indoor Pool, Sauna, Visitor Parking. (id:56889)
Mehome Realty (Ontario) Inc.












