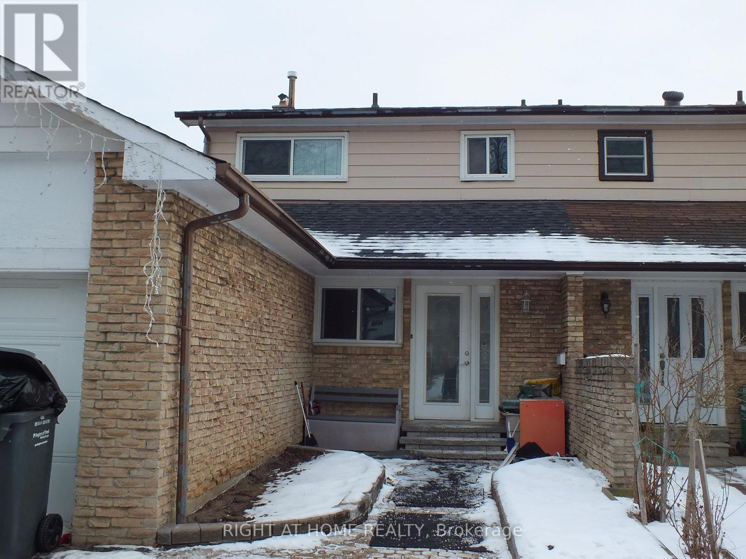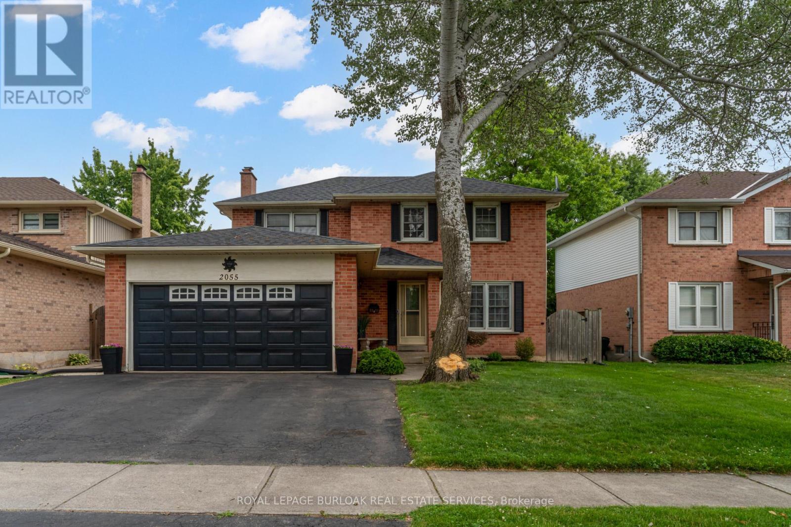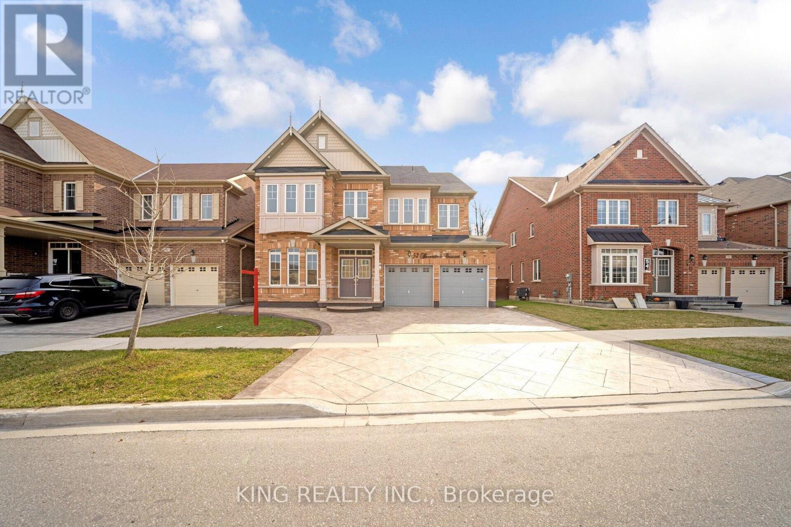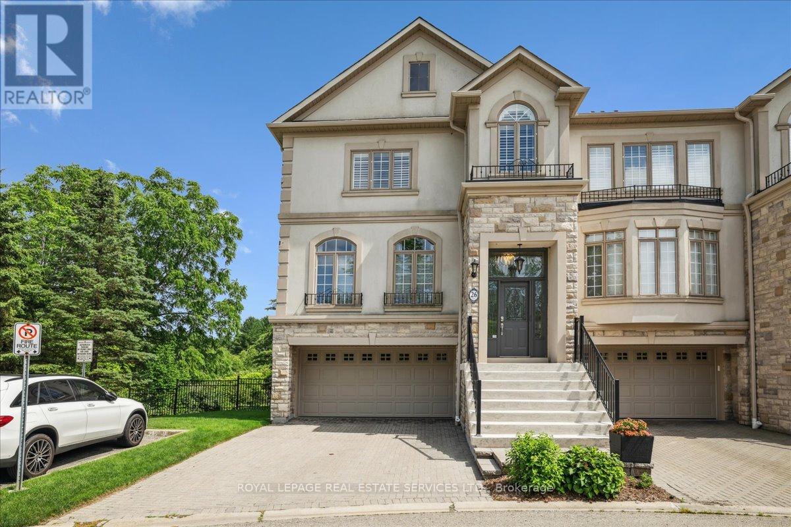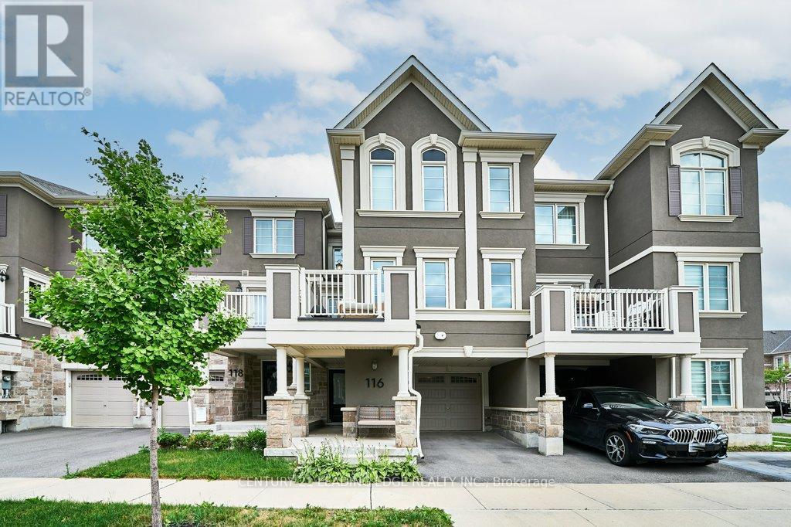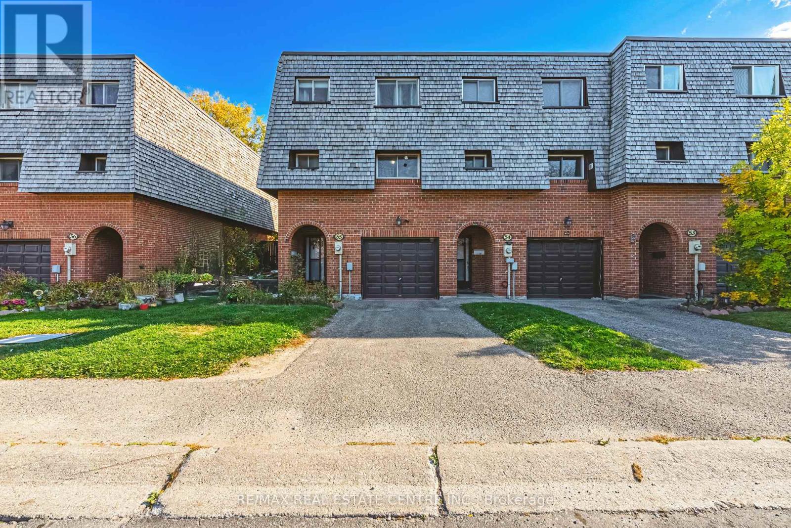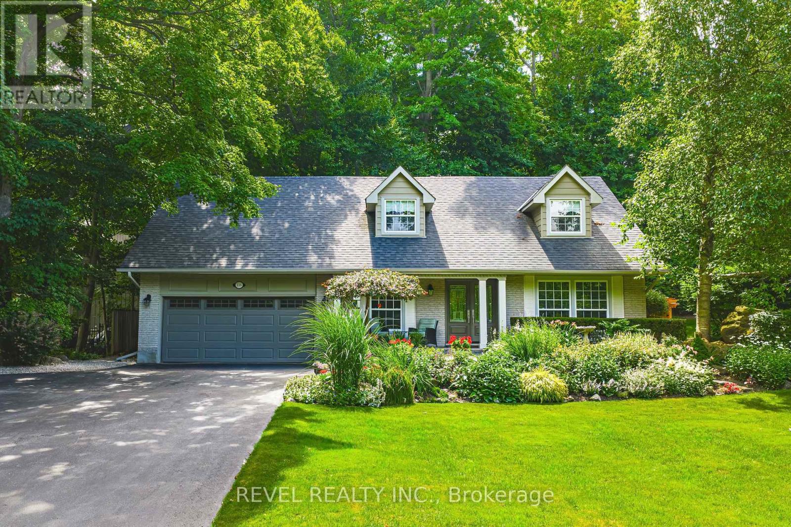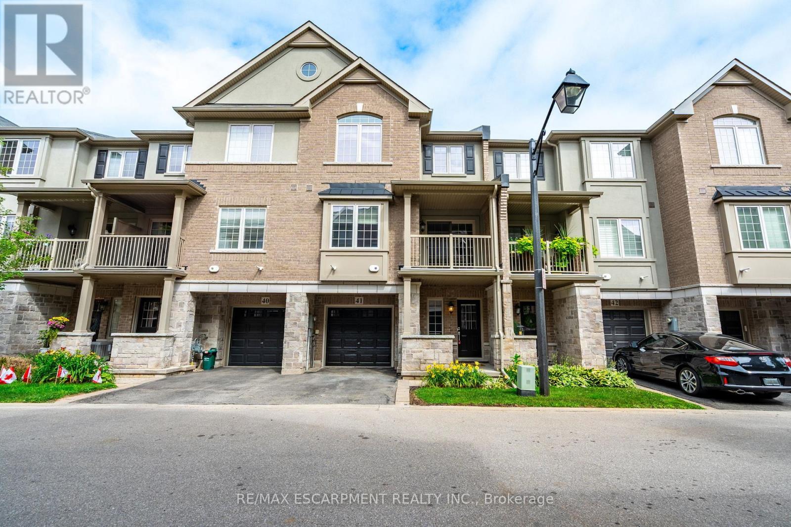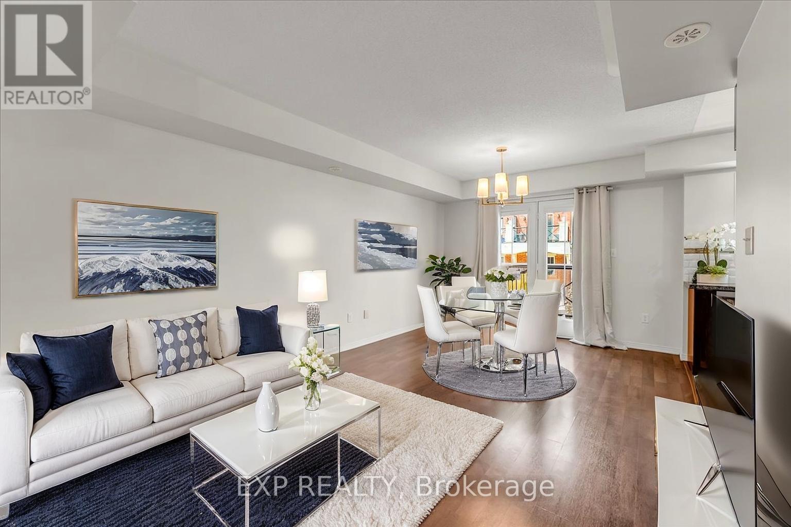3452 Eglinton Avenue W
Mississauga (Churchill Meadows), Ontario
Fantastic Opportunity for First-Time Home Buyers! Welcome to this beautifully built 3-bedroom home by Cachet, nestled in the highly sought-after Churchill Meadows community. This carpet-free home boasts abundant pot lights, a spacious partially finished basement with soaring 10 ceilings, and a double car garage. Step outside to a charming wooden patio perfect for relaxing and entertaining during the summer months. Enjoy the perfect blend of comfort, style, and location. Conveniently close to top-rated public schools including Oscar Peterson Public School, St. Sebastian Catholic Elementary, Artisan Drive Public School, and Erin Centre Middle School. Don't miss your chance to own this gem schedule your visit today and experience the warmth of this home and its vibrant neighbourhood! (id:56889)
Save Max Real Estate Inc.
522 Cavell Drive
Mississauga (Cooksville), Ontario
Location, Location, Location- Spacious Semi-Detached Family Home with Endless Potential. This Home Boasts solid bones, generous room sizes and plenty of Natural Light throughout. Perfect for First-time Buyers, Renovators or Investors, an Exciting Project with Huge Potential. Granite Counters, Backslash, Newer Kitchen Cabinets. Potlights, Newer see Through-Staircase. Located in the Cooksville Area, Close to all Amenities. 5 car parking, Great Neighbourhood, Mavis & Queensway Area. Shed, Interlock entrance. Inground Pool, Just needs your finishing touches. Great Starter Home. This Home needs your Vision. Don't Delay. Home being sold as is. (id:56889)
Right At Home Realty
2055 Hunters Wood Drive
Burlington (Headon), Ontario
Welcome to 2055 Hunters Wood Drive situated on a quiet, tree-lined street in Burlington's highly desirable Headon Forest neighbourhood, this beautifully maintained 4-bedroom, 3-bathroom detached home offers the perfect blend of space, comfort, and functionality for todays family lifestyle. Step into a bright and inviting foyer that flows seamlessly into the open-concept living and dining rooms, ideal for both entertaining and everyday living. The main floor also features a spacious family room, perfect for relaxing or movie/sports nights. The bright eat-in kitchen overlooks the backyard and offers ample cabinet and counter space, with a convenient walkout to the heated in-ground saltwater pool deck and fully fenced yard, perfect for summer barbecues and outdoor enjoyment. A main floor laundry room adds everyday convenience, along with a well-located powder room for guests. Upstairs, you'll find four generously sized bedrooms, including a primary suite complete with a walk-in closet and private ensuite bath. Three additional bedrooms provide plenty of options & family functionality. The finished lower level expands your living space with a large recreation room, berber-style broadloom, a flexible home office or potential guest bedroom plus a sizable workshop. Outside, the home features a triple-wide driveway and double-car garage, providing ample parking and storage for the entire family. Located just minutes from parks, top-rated schools, shopping, QEW/407 travel routes. Come see why this is your family's perfect new home... (id:56889)
Royal LePage Burloak Real Estate Services
52 Haverstock Crescent
Brampton (Northwest Brampton), Ontario
Price to sell, Beautiful 4 +3 bedrooms Legal basement double car garage detached house with total living space 4409 ( 3129upper grade+1280 Basement ), with the lot size of 45 Feet front. House has been renovated Seller spent $350000 for the renovation. lots of upgrades,9 feet Ceiling at Main Level & second floor , House has double door entry with lots of upgrade with impressive Porcelain Tiles in the kitchen, Washrooms and hardwood through out the main floor with Oak staircase. Modern Kitchen with inbuilt high-class Oven, stainless steel fridge and dishwasher. Main level has Den which can be use as office. Hardwood Floor throughout the house ,freshly painted, lots of pot light.3 bedroom legal basement with large windows. Stamped driveway, porch , staircase and side of the house for the entrance of basement . Separate laundry for the main and basement. Master Bed room Has coffered ceiling with attached 5 Pc ensuites, his &Her closest, 6 washrooms has quartz tops ( Three at 2nd ,one On main level, two washrooms Basement Close to Park/School/Shopping Plazas/Public Transit, Place Of Worship and Major Hwys. Don't miss the opportunity to make this your dream home!! LEGAL BASEMENT HASGOOD RENTAL POTENTIAL WILL HELP TO PAY OFF YOUR MORTGAGE. (id:56889)
King Realty Inc.
26 - 2400 Neyagawa Boulevard
Oakville (Ro River Oaks), Ontario
Nestled in an exclusive enclave Winding Creek Cove, backing onto serene greenspace and a tranquil pondwith no rear neighboursthis sophisticated executive end-unit townhome offers refined living in one of the area's most prestigious communities. Privately situated on a quiet street and surrounded by the lush, scenic beauty of the 16 Mile Creek park and trail system, this residence exudes timeless elegance with its stone and stucco exterior, manicured award winning landscaping, and impressive curb appeal. Boasting over 3,184 square feet of impeccably designed living space, this 3-bedroom, 3.5-bathroom home has been extensively upgraded with luxurious finishes and modern sophistication throughout. A dramatic two-storey living room is anchored by a striking double-sided gas fireplace, seamlessly connecting to the gourmet kitchen-an entertainer's dream-featuring custom cabinetry, quartz countertops, stainless steel appliances, a generous breakfast bar, custom backsplash, pot lighting, and pullouts in the cabinets. The adjacent breakfast area opens to a private deck with breathtaking views of the pond and natural surroundings. A chic servery transitions into the formal dining room, ideal for hosting gatherings. The upper level showcases a serene primary suite complete with walk-in closets, additional his-and-her closets, and a spa-inspired 5-piece ensuite with a deep soaker Jacuzzi tub. A spacious second bedroom, an upper-level family room, and a well-appointed 4-piece main bath complete this level. The walk-out lower level features a bright recreation room with direct access to a private patio, a third bedroom perfect for guests or a home office, a full 3-piece bathroom, ample storage, and convenient interior access to the garage. Designed for the discerning homeowner, this exquisite residence offers the perfect balance of luxury, privacy, and natural beauty-all while being ideally situated near top-rated schools, the hospital, amenities, and an array of dining options. (id:56889)
Royal LePage Realty Plus Oakville
19 Kenora Crescent
Toronto (Keelesdale-Eglinton West), Ontario
Welcome to 19 Kenora Crescent - an immaculate, fully refaced detached home offering over 1,800sq. ft. of finished living space across three levels. This thoughtfully upgraded 3+1 bedroom,4-bathroom home is filled with character and modern touches, including a skylight, elegant wainscoting, and energy-efficient LED pot lights. The spacious dine-in kitchen features quartz countertops and ample cabinetry, perfect for everyday living and entertaining. Upstairs, you'll find three generous bedrooms, while the basement offers a self-contained apartment with a separate entrance - ideal for in-law use or rental income potential. The fully finished garage extends your living or hosting space - perfect as an entertainment hub or convertible(with permits) into a garden suite. A gated driveway provides both convenience and privacy. Located in a family-friendly neighbourhood, this turnkey home is ready to enjoy and offers long-term flexibility for families or investors alike! (id:56889)
RE/MAX Experts
RE/MAX Ultimate Realty Inc.
7149 Delmonte Crescent
Mississauga (Malton), Ontario
Amazing Opportunity To Own A Freehold Semi-Detached Stunning Home That Has Been Renovated From Top To Bottom, Including Electrical And Plumbing. This Home Situated On Almost A 1/4 Acre Premium Pie Shaped Lot Is Rarely Available. Step Inside to a Full Renovated Open Concept Living Space Featuring Stunning Floors, Brand New Kitchen With New Stainless Steel Appliances, Tons Of Pot Lites And Bright Large Windows. Upstairs Offers 3 Large Bedrooms Including A Double Door Entry To Primary, Gorgeous Spa-Like Bathroom And Storage. A Separate Entrance Basement Offers A Brand New Kitchen, Flooring, Pot Lites and 3pc Bath Along With all New Appliances And Laundry. This Home Is Perfect For Multi-Family Or Rental Opportunity. Backyard Has Massive Potential With a Depth Of Over 162ft. Home Is Situated On A Quiet Cul De Sac, Close To Transit And Conveniently Located To Stores, Hwy 427 And Pearson Airport. This Power Of Sale Property And Will Not Last Long. (id:56889)
Keller Williams Realty Centres
116 Christopher Road
Oakville (Go Glenorchy), Ontario
Tucked Away In An Exclusive, Newly Built Enclave In North Oakville, This Stylish 3-Bedroom, 3-Bath Freehold Townhome Offers Over 1,700 Sq. Ft. Of Beautifully Upgraded Living Space The Perfect Fit For Professionals, Couples, And First-Time Buyers Seeking Modern Comfort In A Prime Location. Built In 2020, This Home Boasts Floating Engineered Hardwood Floors, An Open-Concept Living Area With A Show-Stopping Eat-In Kitchen Featuring Stainless Steel Appliances, Quartz Countertops, A Full-Height Quartz Backsplash, Plus A Waterfall-Edge Centre Island Perfect For Hosting Friends And Family. Walk Out To A Wrap-Around Balcony With Natural Gas BBQ Hook-Up For Easy Outdoor Entertaining. Then Head Upstairs To A Private Primary Suite With A Walk-In Closet And Ensuite, Alongside Two More Bedrooms And Another Full Bath. Includes Garage Access From The Main Level. Steps From Sixteen Mile Creek Trail, Minutes To Bronte Creek Provincial Park, Glen Abbey Golf Club, Oakville Place, And GO Station. This Is Modern Oakville Living At Its Best Just Move In And Enjoy! (id:56889)
Century 21 Leading Edge Realty Inc.
55 Briar Path
Brampton (Avondale), Ontario
Affordable 3+1 Bedroom End-Unit Townhouse In Prime Brampton Location! Welcome To This Charming And Budget-Friendly End-Unit Townhouse, Ideally Located In The Heart Of Brampton! Just A 5-Minute Walk To Bramalea City Centre And With Quick Access To Highway 410, Convenience Is Truly At Your Doorstep. Perfect For First-Time Homebuyers Or Aspiring Investors, This Spacious 3+1 Bedroom Home Offers A Smart Entry Into The Market. Enjoy The Nearby Scenic Trails And Parks For Peaceful Walks, Or Head Over To The Mall When Its Time For Some Shopping And Dining. Why Rent When You Can Own? This Is Your Chance To Step Into Homeownership And Make This Well-Located Property Your Very Own. Don't Miss Out Opportunities Like This Are Rare! (id:56889)
RE/MAX Real Estate Centre Inc.
116 Campbell Avenue E
Milton (Campbellville), Ontario
A meticulously maintained Cape Cod style home in the heart of Campbellville! Offering 2,845 sq. ft. of finished living space (2,428 AG), this move-in ready home features hardwood floors, an updated kitchen with granite countertops and backsplash, an attractive family room with fireplace and built-ins, defined living/dining rooms, and a main floor office. The spacious primary bedroom includes a large walk-in closet with custom organizers. Relax on an inviting front veranda or in the stunning backyard with a rock garden, water feature and patio. Located across from the neighbourhood park in a vibrant community with annual events. Double car garage. A true must-see! (id:56889)
Revel Realty Inc.
41 - 2086 Ghent Avenue
Burlington (Brant), Ontario
Built by Branthaven, this stylish and meticulously maintained 3-storey freehold townhome offers 1,370 sq ft of upscale living in a boutique complex just minutes from downtown Burlington. Bright and freshly painted, it features 2 bedrooms, 2 bathrooms, 9 ft ceilings, a walk-in closet in the principal bedroom, and convenient bedroom-level laundry. Enjoy a balcony off the open-concept living area, and a low monthly maintenance fee. Vacant and move-in ready, this home is ideally located with easy access to the GO Station, public transit, highways, and Burlingtons vibrant waterfront. Walk to top restaurants, shopping, arts, and festivals. Immediate possession available. (id:56889)
RE/MAX Escarpment Realty Inc.
14 - 2468 Post Road
Oakville (Ro River Oaks), Ontario
Welcome to Unit 14 at 2468 Post Road a modern and stylish townhome that features 2 dedicated parking spots, a rare and valuable bonus in this area, located in one of Oakville's most sought-after neighbourhoods near the vibrant Dundas & Trafalgar corridor. With shops, restaurants, schools, parks, and public transit all just steps away, this location offers the ultimate in convenience and lifestyle. Inside, you'll find a bright, freshly painted, and contemporary interior designed for low-maintenance living. The open-concept layout offers a functional flow, perfect for both relaxing and entertaining. Brand new carpets add a fresh, comfortable feel underfoot, while large windows flood the space with natural light. The home features 2 spacious bedrooms, ideal for rest, work, or guests, and the convenience of in-suite laundry adds to the everyday ease of living. Step outside to enjoy a large balcony, perfect for morning coffee, dining al fresco, or simply unwinding in your own private outdoor space. Modern finishes throughout make this home truly move-in ready. Whether you're a young professional, downsizer, or investor, this is a fantastic opportunity to own in a thriving Oakville community. Don't miss your chance to call this beautiful townhome your own stylish, convenient, and perfectly located. (id:56889)
Exp Realty


