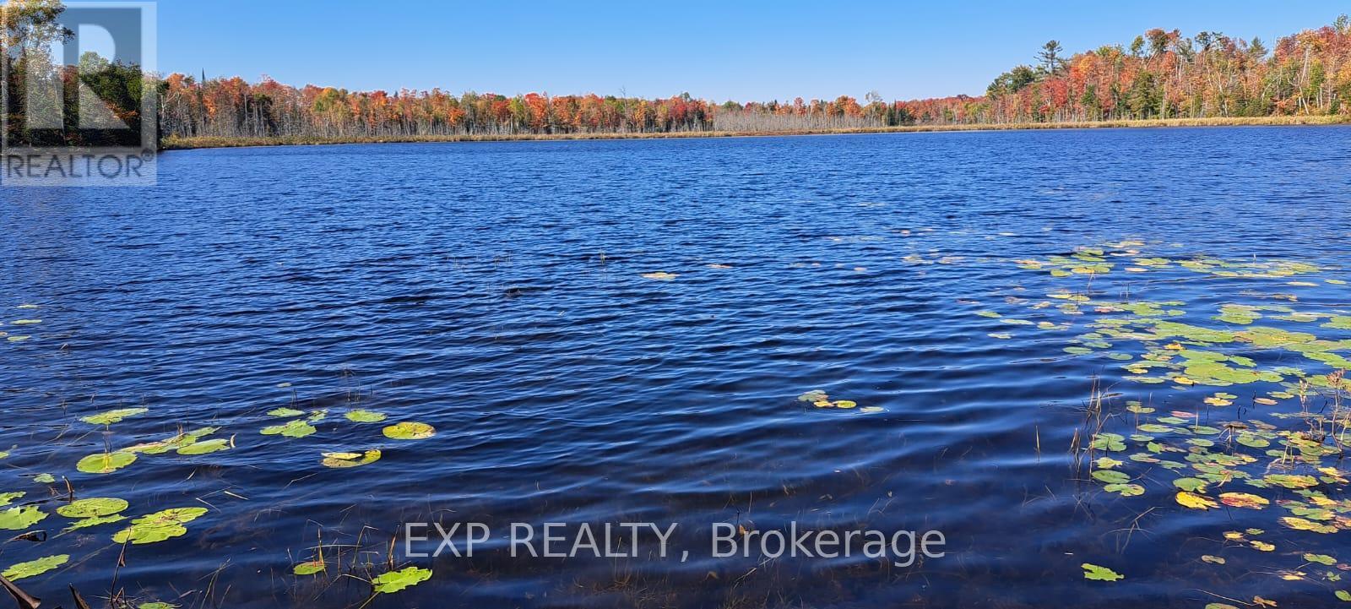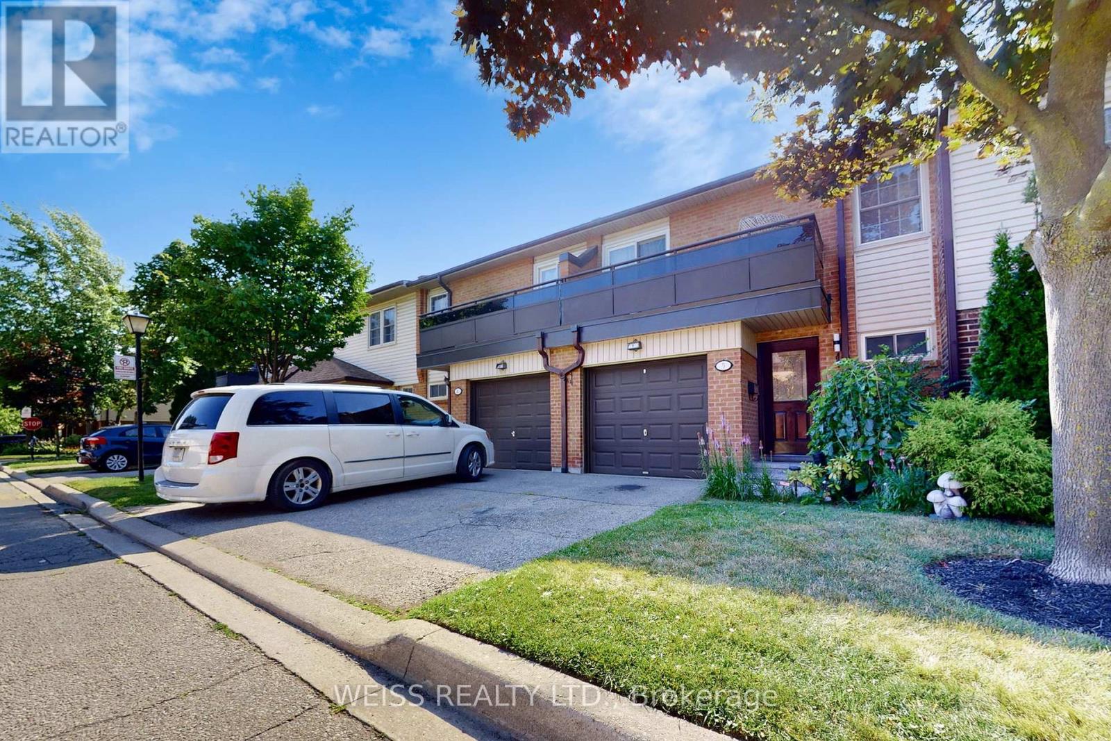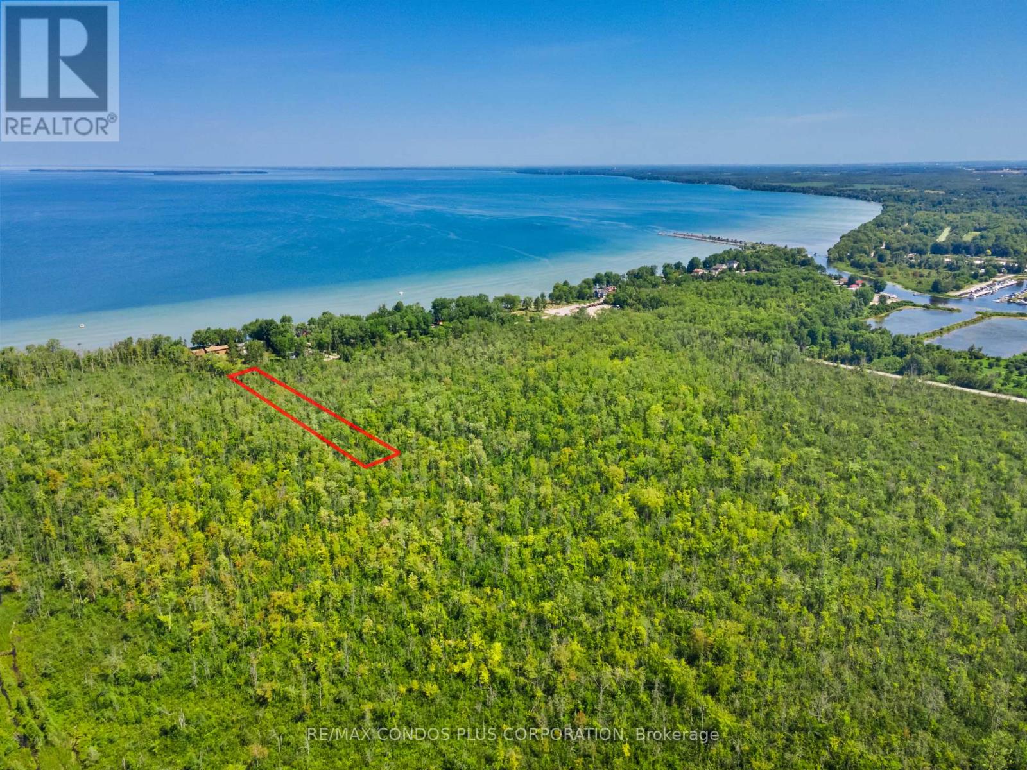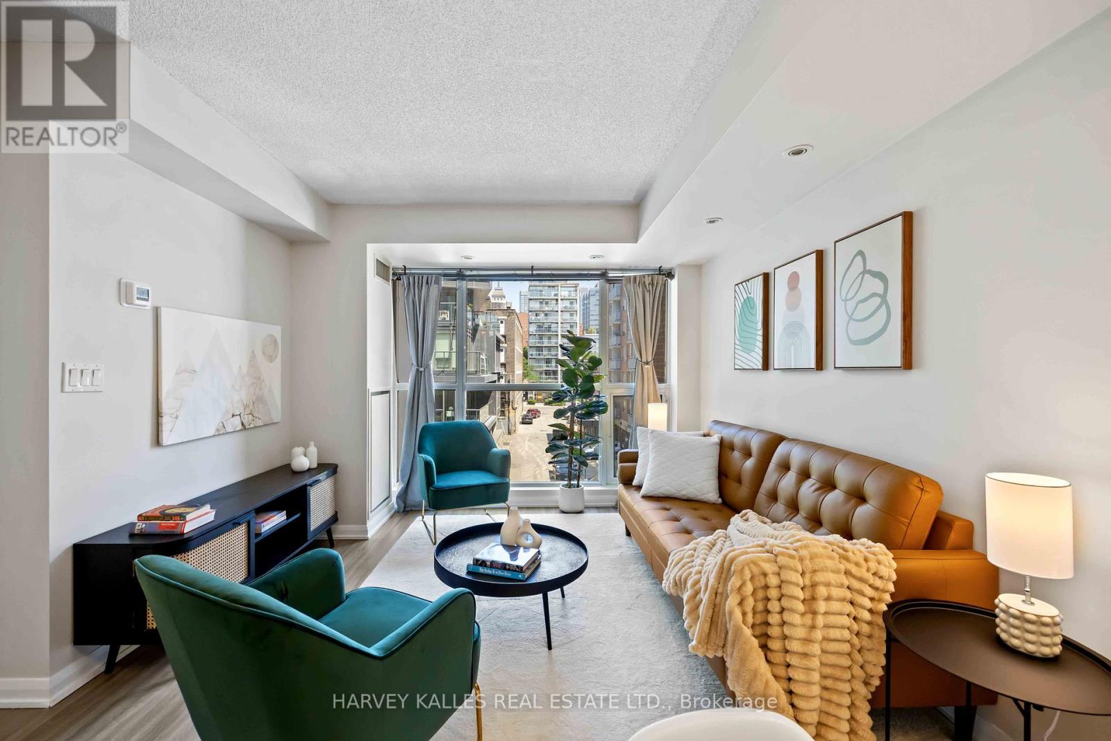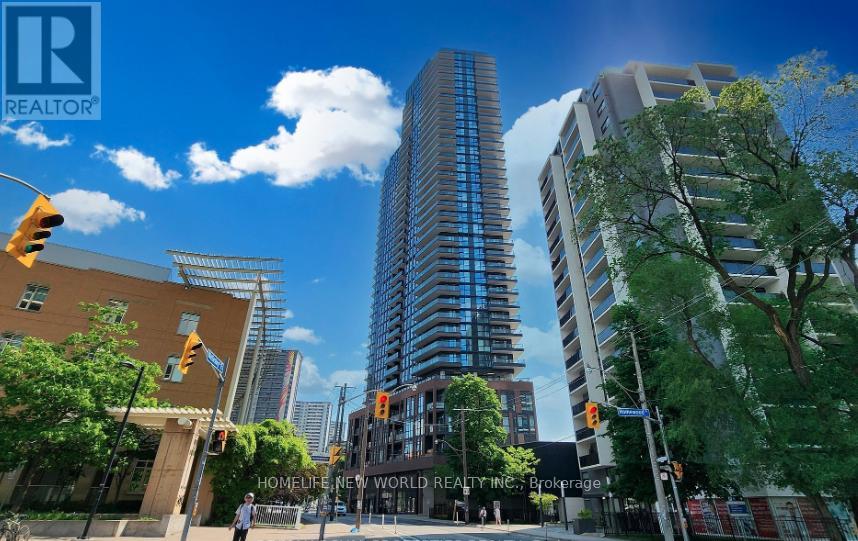Sold, Purchased & Leased.
West Toronto Real Estate
Living in South Etobicoke and working with North Group REAL Broker Ontario in the Queensway area Toronto is our main area of focus. Neighbourhoods including Downtown Toronto, The Kingsway, The Queensway, Mimico, New Toronto, Long Branch, and Alderwood.
Wollaston, Ontario
Imagine escaping to your own private paradise on sprawling 55-acres parcel of land where nature greets you at every turn. This beautiful property, nestled amidst green space, features two mobile homes and two trailers, making it the perfect retreat for families, nature lovers, or anyone craving a peaceful sanctuary. With breathtaking lakefront views, canoe access to Thanet Lake, and stunning sunsets, you can fish, kayak, or simply unwind by the water. The generous parcel ensures complete privacy, while the charming cottage-style mobile home lets in plenty of natural light with large windows offering stunning lake views. Inside the home, you'll find an open-concept living space, a well-equipped kitchen, and spacious bedrooms.Surrounded by maple trees ideal for syrup production and equipped with a greenhouse with irrigation for growing vegetables, this property offers a sustainable lifestyle. For hunting enthusiasts, the abundant wildlife provides ample opportunities.This unique property with severance potential, boasts four separate access points to the parcel, two hydro meters, a 200 ft drilled well, a generator, and a septic system. The main mobile home offers three bedrooms and one bath. The second mobile home, which needs TLC, features two bedrooms, one bath, its own hydro meter (to be hooked up), and a separate access point. The first trailer, at 28 feet, has two bedrooms, a three-piece bath, a holding tank for the toilet, and an underground electric hookup. The second trailer is currently used for storage and requires renovation. A gas generator provides backup power to the main mobile home and the first trailer.Conveniently located just 15 minutes from Coe Hill, 20 minutes from Gilmour, and 25 minutes from Bancroft, this idyllic retreat is only 2 hours from the GTA, Sandbanks Beach, and Kawartha Lakes. Seize this rare opportunity to own your slice of paradise at 146 Thanet Lake Rd. Its the perfect blend of seclusion and convenience. (id:56889)
Exp Realty
Oakville (Wm Westmount), Ontario
Welcome to one of Oakvilles most distinctive new buildings, The Branch, just completed last year and unlike anything else in town. This stylish sixth-floor suite offers panoramic views of the Westmount community from your own private balcony, giving you a peaceful backdrop to your daily life. Inside, the space is bright and thoughtfully laid out with 9-foot ceilings, floor-to-ceiling windows, and an open-concept design that feels both modern and inviting. The kitchen features sleek white cabinetry, with a built-in fridge and dishwasher that blend seamlessly behind cabinet-matched facades - clean, minimalist, and elegant. But what truly sets this building apart are the exceptional amenities that rival luxury resorts: an Olympic-sized swimming pool and a full-scale fitness centre - not just a small room with a few weights both overlooking an expansive outdoor terrace. Host unforgettable gatherings in the indoor/outdoor BBQ kitchen and party room, or book one of the guest suites for overnight visitors. You'll also find a dog washing station, secure parcel delivery room, library-style foyer, and beautifully designed entertainment lounges. Set in the heart of the Preserve, you're surrounded by parks, trails, shopping, and great schools - all within easy reach. Whether you're a first-time buyer, downsizer, or investor, this is your opportunity to own in one of Oakvilles most impressive and unique new communities. (id:56889)
RE/MAX Escarpment Realty Inc.
Mississauga (Churchill Meadows), Ontario
Nestled in the sought-after Churchill Meadows neighborhood, this bright and beautifully maintained home sits on a generous 41-foot lot. Inside, you'll find hardwood flooring throughout, sleek pot lights, stylish modern fixtures, and a contemporary kitchen with stainless steel appliances. The finished basement adds valuable living space, while the double-car garage and large backyard with a wooden deck offer both functionality and outdoor enjoyment. Perfectly positioned near parks with running tracks, tennis courts, and soccer fields, as well as a vibrant community center. With five schools, elementary to high school, just a short walk away, this home truly combines modern living with family-friendly convenience. A fully furnished option is available for lease at $5,000/month. (id:56889)
Sutton Group - Summit Realty Inc.
Mississauga (Rathwood), Ontario
Rare 4 Bedroom Updated Townhouse Located On Etobicoke Border In Rockwood Village, Steps From Nature Trails & Etobicoke Creek. Hardwood Floor Throughout, upgraded Kitchen W/Quarts Counter Top and ceramic backsplash, Marble Floor, Stainless Steel Appliances, two walk out balconies and a private rear yard patio. Renovated Washrooms With Granite/Quarts Tops. Finished Basement With Bathroom and Fireplace. Close To All Amenities, public transit and schools. Flexible closing date. Move in condition (id:56889)
Weiss Realty Ltd.
Brampton (Sandringham-Wellington North), Ontario
Beautiful Aspen Ridge Built 2593 SF Home with No Sidewalk & a Great Layout with 18 Ft High Foyer As Soon As You Enter Through the Double-Door. 9-foot Ceilings on Main, Hardwood Flooring, Lot of Natural Light - Every Corner of this Home Feels Inviting and Open. Main Floor Offers Distinct Living and Dining areas, a Modern White Kitchen Equipped With Extended Cabinets, Large Welcoming Island, Pot-Filler Tap and Built-In High Class Oven and Microwave, Ample Counter and Storage Space, S/S Appliances. Hardwood Stairs with Iron Pickets, Spacious Bedrooms, Upgraded Ensuite Bathrooms, and Laundry on 2nd Floor with Upgraded Cabinetry and Upscale Washer and Dryer complements with Luxury Lifestyle. This Home also Features Separate Legal Entrance to The Basement and Equipped with Central Vacuum on all Floors for Easy Maintenance. Most Desirable Location which is Minutes to Highway 410, and Close to Parks, Schools, Sports Complex, Shopping and Everything else you need! With Impeccable Upkeep, This Home Is More Than Just a Place to Live, It's a Sanctuary Where Cherished Memories are Waiting To Be Made. (id:56889)
Homelife Maple Leaf Realty Ltd.
Springwater (Midhurst), Ontario
Midhurst bungalow on large private lot, approximately 85ft x 200ft, trees at the back. House is a 4 bedroom, 2 bath home with a finished basement that has a gas fireplace and retro bar in the Rec Room. The dining room has a walkout to a large deck (12ft x 18ft) overlooking the yard. There is a detached 12 x 24 Garage with multiple entrances and hydro. There is a newer hi-efficiency furnace and central air conditioning. Large driveway with parking for 6 cars. House is vacant and ready for a quick closing, sold "As Is", no warranties or representations. listing agent related to vendor. (id:56889)
Century 21 B.j. Roth Realty Ltd.
Bradford West Gwillimbury (Bradford), Ontario
Welcome to 131 Landolfi Way, your chance to own a beautifully maintained townhouse in the heart of Bradford's sought-after family community. This spacious 3-bedroom, 4-bathroom home offers the perfect blend of modern comfort and functionality, ideal for growing families or anyone craving extra space. Step inside to a sun-filled, open-concept main floor featuring a stylish kitchen with quality cabinetry, stainless steel appliances, and a generous dining area perfect for family dinners or entertaining friends. The inviting living room seamlessly connects to a private backyard, offering the ideal space for relaxing or hosting summer BBQs. Upstairs, you'll find three bright bedrooms, including a spacious primary suite complete with a walk-in closet and a private ensuite, your perfect retreat after a busy day. Additional bedrooms are ideal for kids, guests, or a dedicated home office. The finished basement adds incredible value and versatility, featuring an extra bedroom, bath, and kitchen perfect for extended family, guests, or recreation space. (Buyer/agent to verify retrofit status and permits.) Located in a family-friendly neighbourhood, you're just steps from top-rated schools, parks, shopping, restaurants, and all of Bradford's amenities. Commuters will love the quick access to Hwy 400 and GO Transit for easy trips to the GTA. Built by a reputable builder known for quality craftsmanship, this turnkey home is ready to welcome its next owners. Don't miss out on this fantastic opportunity -discover comfort, style, and convenience at 131 Landolfi Way! (id:56889)
RE/MAX Premier Inc.
Georgina (Pefferlaw), Ontario
Discover a Rare Opportunity to Own a Coveted Massive Lot Steps from Lake Simcoe! Imagine waking up to the tranquility of nature, just across the road from the sparkling waters of Lake Simcoe. Nestled at the very end of a quiet cul-de-sac on Donna Drive in Pefferlaw, Georgina, ON. This extraordinary 122 x 704 FT lot offers the space, privacy, and natural beauty you've been searching for. Build your dream home or create the ultimate private retreat in a peaceful neighbourhood with large homes full of character; where serenity meets convenience. Walk to a gorgeous sandy beach, explore nearby parks and playgrounds, tee off at local golf courses, or set sail from the nearby marina. Best of all, this idyllic escape is only one hour from Toronto, making it perfect for weekend getaways or full-time living. With easy access to Highway 404 and Highway 48, getting here is a breeze. Your future paradise is waiting. Don't miss this rare chance to create it. (id:56889)
RE/MAX Condos Plus Corporation
Georgina (Sutton & Jackson's Point), Ontario
Discover this Charming, newly constructed Cedar Ridge residence by Delpark Homes in the serene Town of Sutton. This impressive two-story, all-brick home offers 2,742 sq ft of above-grade living space (largest layout available), a double garage, and four spacious bedrooms, each complemented by one of three full upper-level washrooms. Enjoy upgraded modern lighting and premium hardwood flooring throughout the main level, with elegant ceramic tiles in the kitchen and breakfast area. The beautiful kitchen features upgraded Stainless Steel appliances, Quartz countertops, and a stylish, highly functional, Island with pendant lighting. Retreat to the spacious primary suite, complete with a walk-in closet and a luxurious 5-piece ensuite with double sinks. Located just minutes from downtown Sutton, Jackson's Point Harbour, and Georgina Beach, this home offers the perfect blend of tranquility and convenience. Don't miss the opportunity to make this tastefully appointed property your new home. (** A Short 15-minute drive from Hwy 404 **) - Definitely A Must See!!! (id:56889)
Right At Home Realty
Toronto (Kensington-Chinatown), Ontario
Welcome to the 416!! This sun-drenched and spacious 1 bedroom plus den, 2 full bathroom condo offers nearly 750 square feet of functional living space. This condo is perfectly situated in one of the most vibrant part of downtown Toronto. It cannot get more hip than the well renowned Queen St. West. Featuring a beautiful and efficient layout, this freshly painted unit is finished in a neutral palette with upgraded granite countertops completely turn key and move-in ready. This well-designed layout creates an inviting feel that maximizes space and natural light. The generous versatile den is perfect for a second bedroom, home office, or guest room. With two full washrooms, parking, & locker, this condo checks all the boxes for modern city living. Ideally located just steps to public transit, U of T, Chinatown, The Eaton Centre, and Toronto's trendiest restaurants and shops, everything you need is right at your doorstep.This condo runs beautifully being managed by one of the most reputable management companies, residents enjoy top tier amenities, including an expansive, beautifully landscaped courtyard, and a recently updated, fully-equipped gym with dedicated yoga space. Stylish, spacious, and superbly located this is downtown living at its best. (id:56889)
Harvey Kalles Real Estate Ltd.
Toronto (Cabbagetown-South St. James Town), Ontario
Immerse yourself in urban living at its finest in this stunning 1 bed + den condo located in downtown Toronto. Chic modern finishes throughout this amazing open concept layout. With a private balcony offering city skyline views, a large primary bedroom featuring floor to ceiling windows, and a spacious den perfect for a home office or guest room, this unit offers versatility and comfort. A full suite of building amenities include: 24-Hour Concierge, Rooftop Lounge & BBQ Area, Fitness Studio With Yoga Room, and Zen Inspired Sauna. Enjoy the convenience of a nearby park for leisure and immerse yourself in the vibrant cityscape just steps away, with an array of restaurants, grocery stores and amenities at your fingertips. A short walk to Ryerson, Yonge/Wellesley subway and Bloor/Sherbourne Subway, making this location great for commuters. (id:56889)
Homelife New World Realty Inc.
Toronto (Banbury-Don Mills), Ontario
The Courtyards Of Concorde!! Fantastic Opportunity To Own A Unit In This Luxury Low Rise Building. The building is surrounded by Greenery, with gorgeous hiking and biking trails that run along the Don River. The bright and sunny corner unit has 6 sets of windows which floods the unit in natural light. Spacious, 1234 Sqft, Split 2 Bedroom Suite provides both comfort and privacy. The large master bedroom has a walk in closet with built in organizers, and a private master ensuite with Jet tub and expansive storage. An updated kitchen provides ample cupboard space with a custom built-in pantry, stainless steel appliances, and quartz countertops. The second bedroom has a large built in storage locker for additional storage. The large living and dining area features a built in wall unit for storage, and a gas fireplace. Walk Out To Your Own Private Covered Open Balcony and enjoy sun-filled mornings and serene views .The Parking Spot is located on the coveted UC level and is conveniently located next to the entrance. The building's Resort Style Amenities Include an indoor salt water Pool, Whirlpool, Gym, Guest Suite, Party room, Billiard room, Garden boxes, Outdoor terrace and Koi pond, Roof top terrace, 24/7 concierge, workshop, dog run Tennis courts and a Fabulous Social club with Activities. Welcome Home!. TTC @ Door With Rush Hour Express Bus Downtown and walking distance to future LRT. Hortons And Shopping Within Walking Distance. Hop on the DVP - 10 minutes to downtown and 5 minutes to the 401. Unit comes with one owned Parking and one Storage Locker on the Visitor Parking level. (id:56889)
Right At Home Realty
146 Thanet Lake Road
614 - 2450 Old Bronte Road
3606 Jorie Crescent
5 - 2120 Rathburn Road E
43 Puffin Crescent
19 Finlay Mill Road
131 Landolfi Way
1 Donna Drive
125 Cliff Thompson Court
416 - 18 Beverley Street
1811 - 159 Wellesley Street E
601 - 18 Concorde Place

