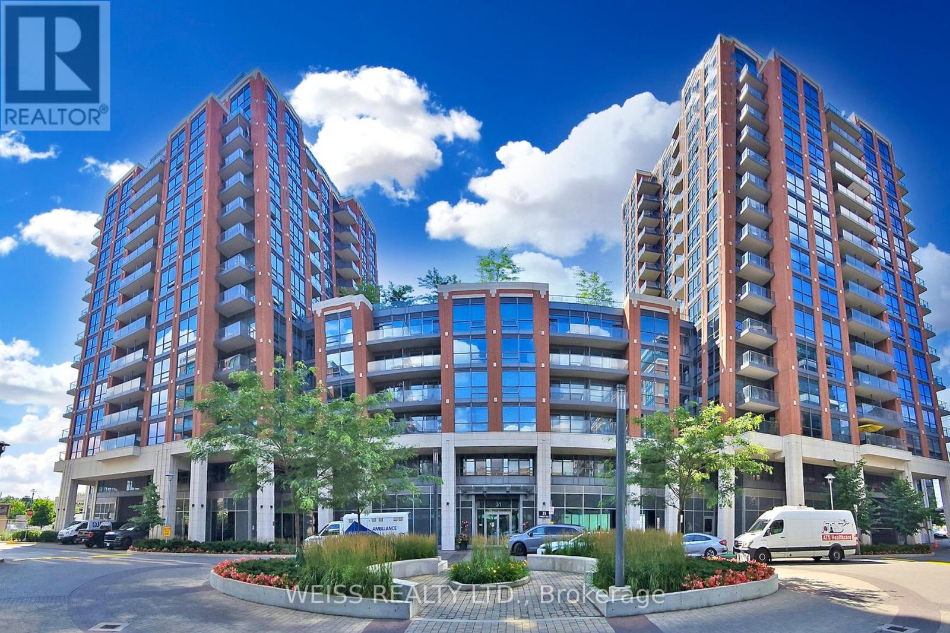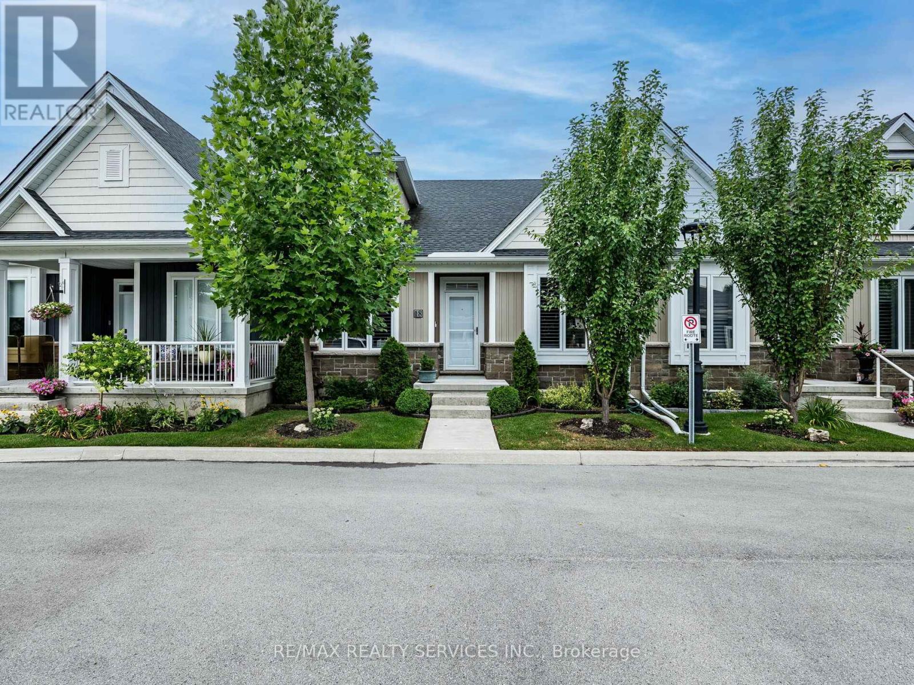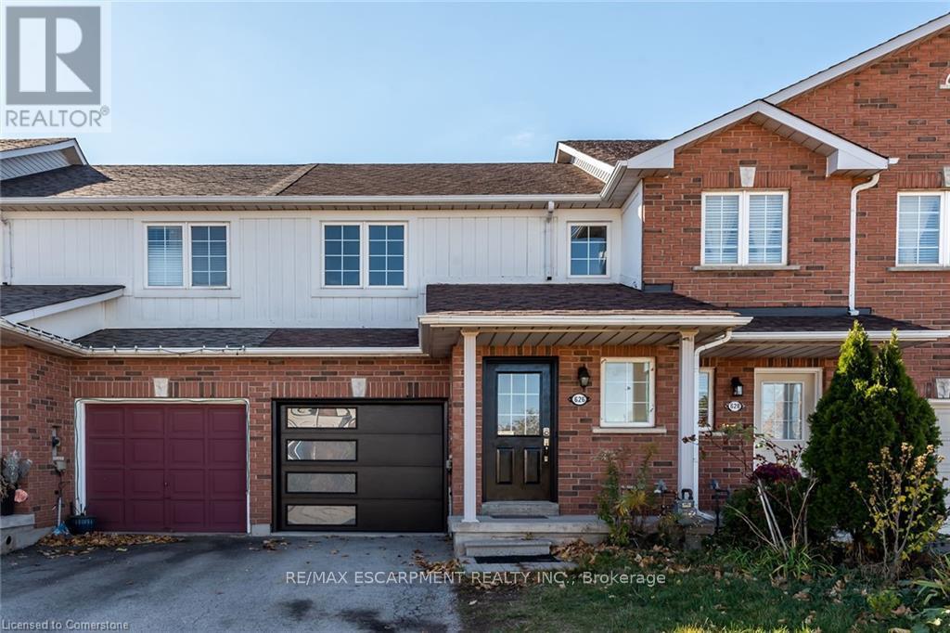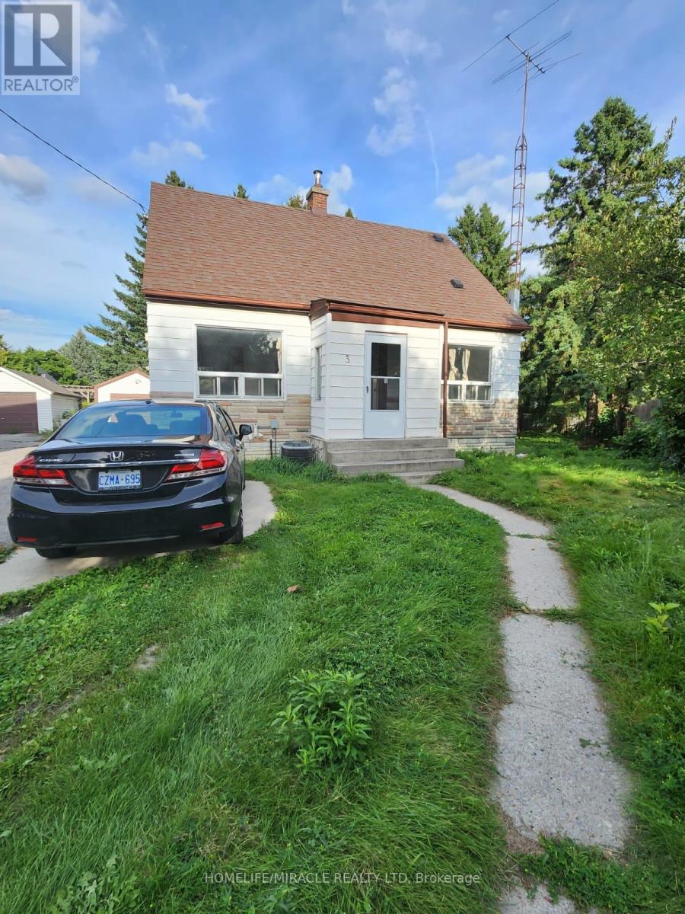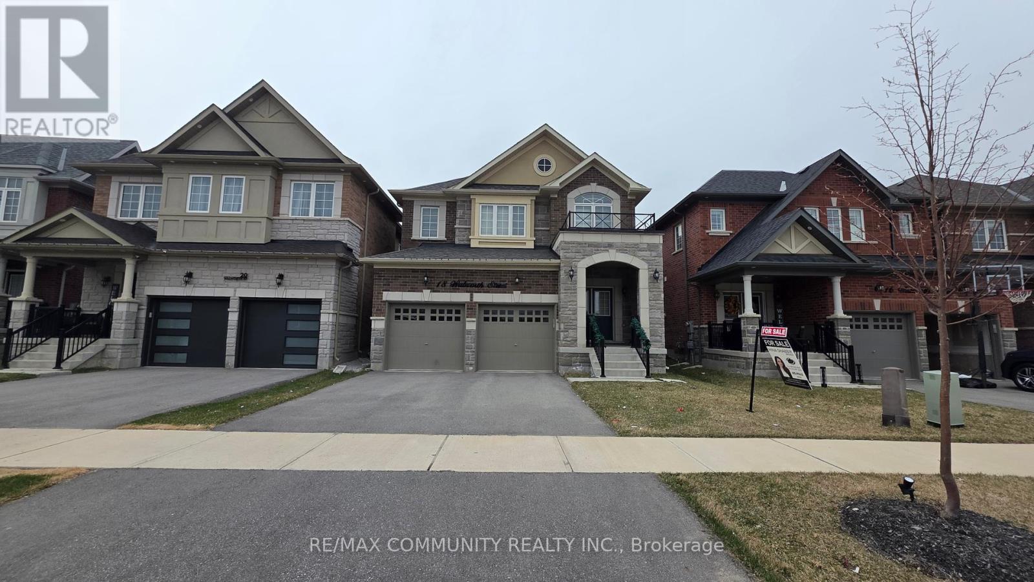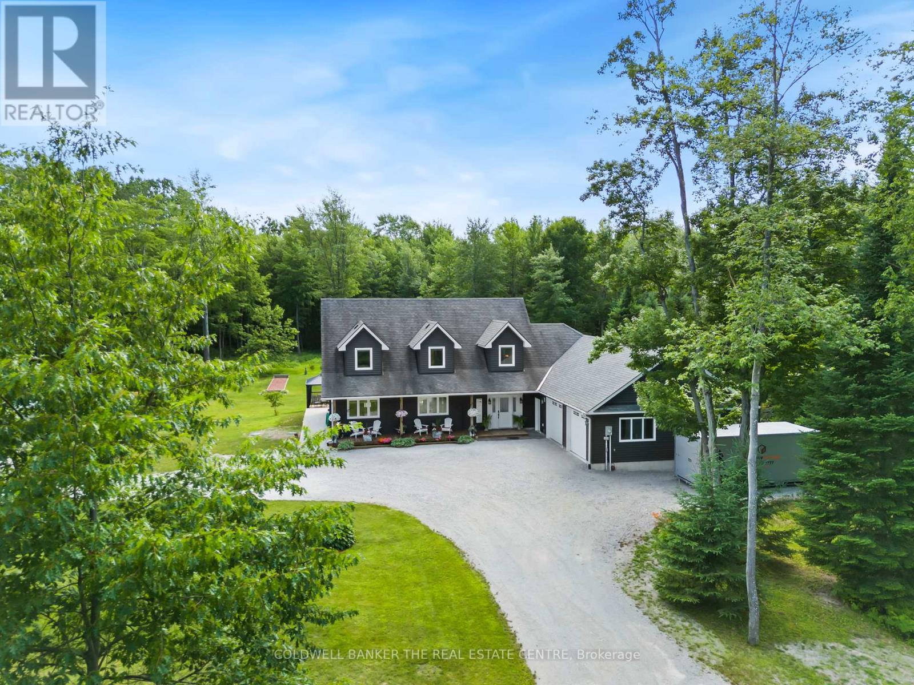Sold, Purchased & Leased.
West Toronto Real Estate
Living in South Etobicoke and working with North Group REAL Broker Ontario in the Queensway area Toronto is our main area of focus. Neighbourhoods including Downtown Toronto, The Kingsway, The Queensway, Mimico, New Toronto, Long Branch, and Alderwood.
Toronto (Clanton Park), Ontario
Spacious 1+1 bedroom condo at Gramercy Park. This suite has laminate floors and custom cabinetry. The building has many great features including a rooftop garden with an outdoor pool, 24 hour concierge, fitness centre and more. Conveniently located steps to Wilson subway station and minutes to both Yorkdale and Highway 401. (id:56889)
Weiss Realty Ltd.
St. Catharines (Lakeport), Ontario
Welcome to Princeton Common Condominiums, where luxury meets convenience. This meticulously designed bungalow townhome with a professionally finished basement offers carefree lifestyle in a prime location. 2+1 bedrooms, 3 bath w/ detached garage, featuring modern decor & high-quality finishes. Open concept living space 9 ft ceilings, California shutters & great room. Kitchen is a chef's dream w/ SS appliances, custom cabinetry, & pantry. Garden door leads to rear deck w/ gazebo, sunshade & fully fenced yard. Primary suite w/ 3-pc ensuite & walk-in closet. Good sized 2nd bdrm, shared 4-pc bath & main floor laundry. Upgraded staircase w/ railing leads to finished lower level, where a recreation room awaits w/ large window. Additional bdrm w/ double closets & 3-pc bath. Detached single garage across from unit, as well as outdoor parking space beside garage. Amenties are at your doorstep & easy access to QEW. Great for growing family & work from home ! Lot's of space /storage. Year Built: 2020! Check out out virtual tour! Condo Fees Remarks: Condo fee: $289.38 Water: $55 Total: $344.38/mth Condo Fees Incl:Ground Maintenance/Landscaping, Snow Removal.* (id:56889)
RE/MAX Realty Services Inc.
Mississauga (Lisgar), Ontario
Beautiful & Spacious 3-Bedroom Semi in a Quiet, Family-Friendly Neighbourhood! Welcome to this exceptionally maintained, move-in ready home perfect for families of all sizes. Featuring a bright, open-concept living and dining area, a large eat-in kitchen ideal for gatherings, and a functional layout designed for comfortable living. The spacious primary bedroom offers a private retreat with a walk-in closet and ensuite bath. Bedrooms 2 and 3 are connected by a convenient Jack and Jill bathroom Step outside to your private backyard oasis, complete with a large deck perfect for relaxing or entertaining. Bonus: this home includes 3 parking spaces! Located close to parks, trails, major highways, and public transit, this is a fantastic opportunity in a sought-after community. (id:56889)
Ipro Realty Ltd.
Mississauga (Central Erin Mills), Ontario
Welcome to this premium 3BR4WR detached home in John Fraser High school area Mississauga. Great layout with 6 parking spaces and newly finished basement. Many upgrades Including: kitchen SS appliance, granite countertop, piano hardwood floor on main floor, roof 2019, tankless water heater and water softener 2023, basement 2025, AC/furnace 2016 and metal gazebo, storage house in backyard. Clean & Well Maintained - Move-In Ready. Close To Erin Mills Town Centre, Go station, Credit Valley Hospital, Community Centre, Hwy, Library, Shopping's, Public transit, Churches, Schools, Parks, ... - A Place Of Your Dreamed Home (id:56889)
Royal LePage Signature Realty
Mississauga (City Centre), Ontario
Modern 1+1 Condo in Prime Mississauga Location! Bright and stylish Daniels-built unit with 9-ft ceilings, floor-to-ceiling windows, 584 SF with stunning west views. Features a modern kitchen with quartz countertops, stainless steel appliances, and a center island with seating. Spacious bedroom with double closet, plus a large den perfect for a home office. Upgraded bathroom with Bathtub. Enjoy top-tier amenities: gym, climbing wall, kids zone, party room, rooftop terrace, and more. Steps to Square One, Sheridan College, YMCA, restaurants, public transit, and highways. Includes 1 parking and 1 locker. Move-in ready! (id:56889)
Bay Street Group Inc.
Burlington (Roseland), Ontario
Freehold Townhome, 3 beds, 1.5 bath, carpet free well kept townhome. Master bedroom with walk-in closet, long driveway, minutes to hwys and all amenities. Pictures were taken before tenants moved in. (id:56889)
RE/MAX Escarpment Realty Inc.
Toronto (Brookhaven-Amesbury), Ontario
Charming 3 Bedroom, 1 Bathroom Home On A Lovely, Well-Maintained, Quiet Cul-De-Sac Available For Lease. It Offers A Functional Layout With Lots Of Natural Light. Beautiful Backyard Garden Oasis, This Is A Perfect Home For A Family Wanting To Live In The City Yet Enjoy A Peaceful Neighborhood. Excellent Location With Nearby Schools, Transit, Shopping And Hospitals (id:56889)
Homelife/miracle Realty Ltd
Halton Hills (Georgetown), Ontario
Welcome To 18 Walworth St, A Fully Upgraded Home For Sale In The Heart Of Georgetown. This THREE Year New Stunning Property Features 9 Foot Ceiling On Main & 8 Foot Ceiling On 2nd Floor. Double Door Entrance, Stainless Steel Appliances, Quartz Countertops, And Hardwood Flooring Throughout All Bedrooms. Upgraded Stone Elevation. The Master Bedroom Boasts A Luxurious 5-Piece Ensuite Washroom, While 2 Additional 3-Piece Washrooms Are Located On The Second Floor. The Living, Dining, And Family Rooms Are Separate, Offering Ample Space For Relaxation And Entertainment. Crown Molding In The Family Room.Both Bedrooms Are Generously Sized And Have Ample Closet Space. Provision for Laundry in the Basement. Located In A Brand New Neighborhood in Georgetown. (id:56889)
RE/MAX Community Realty Inc.
Severn, Ontario
Welcome to your dream country estate. This meticulously crafted 3,300 sq ft custom-built home sits on 2.35 acres of peaceful countryside along the highly coveted Pine Cone Trail, offering a rare blend of thoughtful design, exceptional craftsmanship, and modern comfort. Inside, youll find handcrafted solid pine shaker-style doors, a striking solid oak staircase, in-floor radiant heating, and on-demand hot water for ultimate comfort and energy efficiency. The main floor features a spacious primary suite with a generous ensuite, soaker tubs on both the main and upper levels, and patio doors leading to the backyard. A separate games and entertainment room offers the perfect space for hosting family and friends. Enjoy 9-foot ceilings and floor-to-ceiling windows across the back of the home, creating a bright, open atmosphere that effortlessly blends indoor and outdoor living. The oversized attached garage (27' x 28') includes 8' high by 9' wide doors, a dedicated generator panel, and plenty of space for storage or hobbies. A trailer plug-in post is located just outside ideal for RV owners. Outdoors, the backyard is an entertainers paradise, featuring over 1,000 sq ft of patio stone, a one-year-new gazebo, a hot tub, and your own private pool. A fire pit and regulation-size horseshoe pit add even more enjoyment to this incredible outdoor space. Out front, an inviting covered porch is the perfect spot to sip your morning coffee and listen to the birds. This exceptional property combines rural tranquility with luxury living. Located just 15 minutes from Orillia, minutes to the village of Washago, and close to Lake Couchiching and the Trent-Severn Waterway, this is a rare opportunity to enjoy space, quality, and convenience all in one. (id:56889)
Coldwell Banker The Real Estate Centre
King (King City), Ontario
Welcome To This Exquisite Estate In The Prestigious Laskay Community Of King City, Situated On A Stunning One-Acre Premium Lot End Of A Private Cul-De-Sac. This Custom-Built Home Offers 4 Bedrooms, 5 Bathrooms, Over 7,000 Sq. Ft. Of Beautifully Finished Living Space Across Main And Lower Levels. Designed For Elegance, Comfort, And Privacy, Featuring A Resort-Style Backyard Surrounded By Mature Trees And Lush Landscaping, Creating A Tranquil Retreat Perfect For Relaxing Or Entertaining Under The Stars. A Grand Entrance Welcomes You With A Prominent Water Fountain & 100+ Ft Driveway. Customizable Gemstone Lighting Enhances The Exterior After Dusk. Inside, A Soaring 24-Ft Foyer And Modern Circular Staircase Impress. The Main Level Showcases A Spacious Layout W/ Stone & Hardwood Floors, Large Windows For Natural Light. The Chefs Kitchen Includes Granite Counters, Custom Cabinetry, And Premium Appliances Combined With A Walkout Balcony With Gas BBQ Overlooking The Private Backyard. Open To Kitchen Is A Cozy Family Room With Gas Fireplace. The Hall Connects A Large Laundry Room And A 3-Car Garage With 12-Ft Ceilings Including Car Lift. The Lower Level Is An Entertainers Dream With An Open Layout, Full Kitchen W/ Island, Spacious Living Area, Private Salon, And Home Theatre Featuring 12 Recliners And 7-Speaker Surround Sound. Walkout Access Leads To The Backyard Retreat With Multiple Seating Areas, A 20 X 40 Saltwater Pool, Remote-Controlled Waterfall & Lighting, Pool Cabana With Bar, Shutters, & Outdoor Shower. Upstairs, The Grand Landing Opens To A Luxurious Primary Suite With Fireplace, Dual Walk-In Closets W/ Custom Built-Ins, Spa-Inspired Ensuite With Jacuzzi, Oversized Shower, And Vaulted Ceiling. Prime Location Minutes From Highway 400, Plenty Of Space On Property To Add More Garages Or Increase Home's Square Footage If Desired. (id:56889)
Crescendo Realty Inc.
Mississauga (City Centre), Ontario
Bright and functional 1+1 bedroom suite in the heart of Mississauga's vibrant City Centre! This south-facing unit offers 556 sq.ft. of well-designed living space, plus 1 parking and 1 locker. The spacious den is perfect as a home office or guest area. Enjoy floor-to-ceiling windows, modern finishes, and a private balcony with open views. Exceptional building amenities include: 24-hour concierge, fitness center, indoor pool, theatre, party room, and more. Unbeatable location just steps to Square One Shopping Centre, Celebration Square, Sheridan College, YMCA, Mississauga Library, and more. Easy access to public transit, GO Station, Hwy 403/401/QEW, and the newly opened Food Basics right around the corner adds extra convenience to your daily life! (id:56889)
Eastide Realty
Toronto (Woburn), Ontario
*Newly Painted* Prime Location! Amazing View!1 Bedroom + Private Den That Can Be Used As A 2nd Bedroom. Next To Scarborough Town Cntre, Ttc, Go Train, Minutes To 401, Schools, Uot, Centennial College, Restaurant And Convenience Store. It Is An Extremely Well Managed Building, Excellent Amenities Ex: Pool, Squash Court, Party Room. Ideal For A Professional Individual Or Couple With A Small Child or anyone looking for a modern, easy-living lifestyle. Price Includes Hydro, Heat, Water, One Underground Parking (id:56889)
RE/MAX Crossroads Realty Inc.
221 - 31 Tippett Road
18 Princeton Common Street
3832 Spicewood Way
2547 Raglan Court
2001 - 4065 Confederation Parkway
626 Taylor Crescent
Upper - 3 Kemp Square E
18 Walworth Street
2955 Pinecone Trail
2 Prince Adam Court
1019 - 4055 Parkside Village Drive
2112 - 8 Lee Centre Drive

