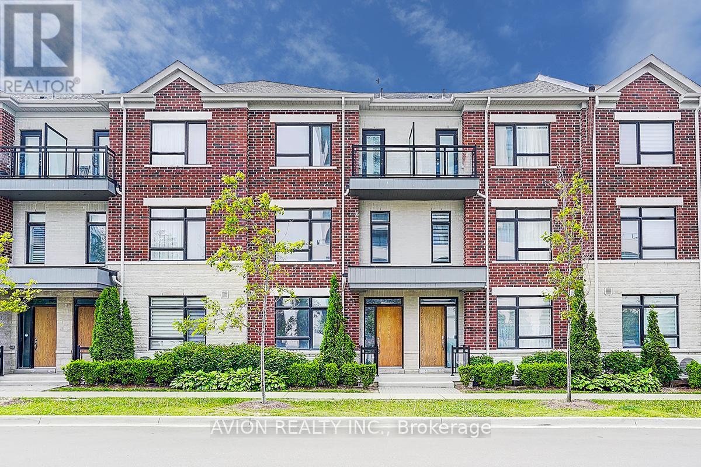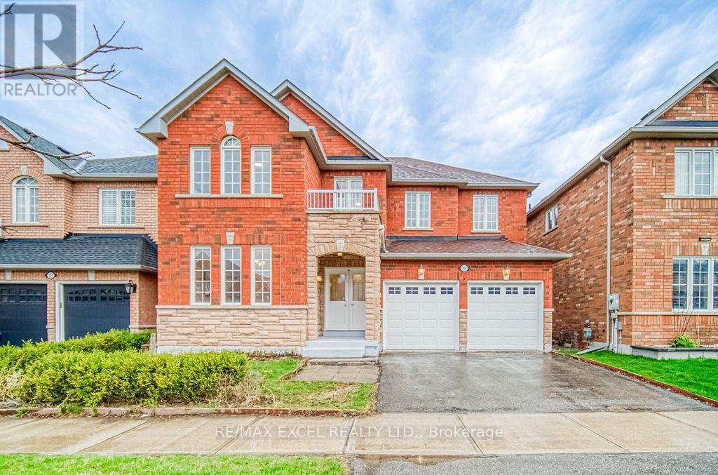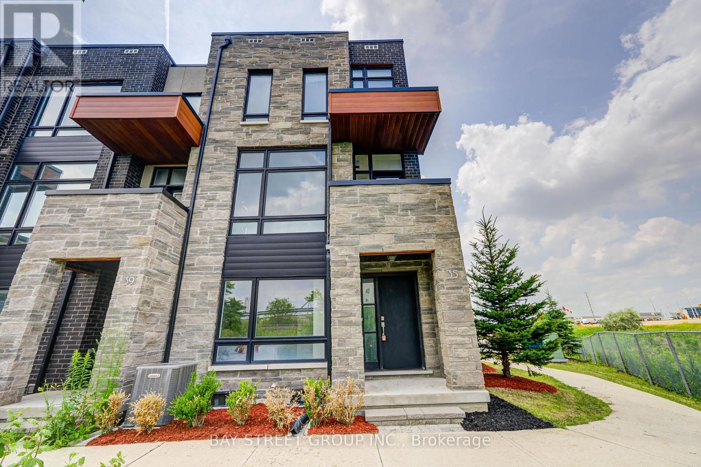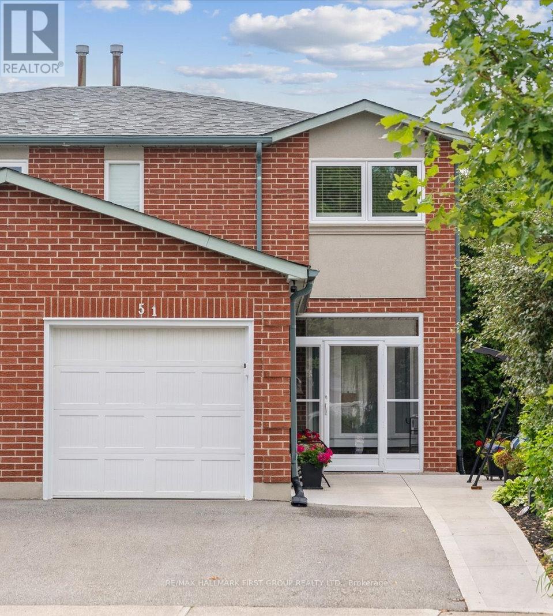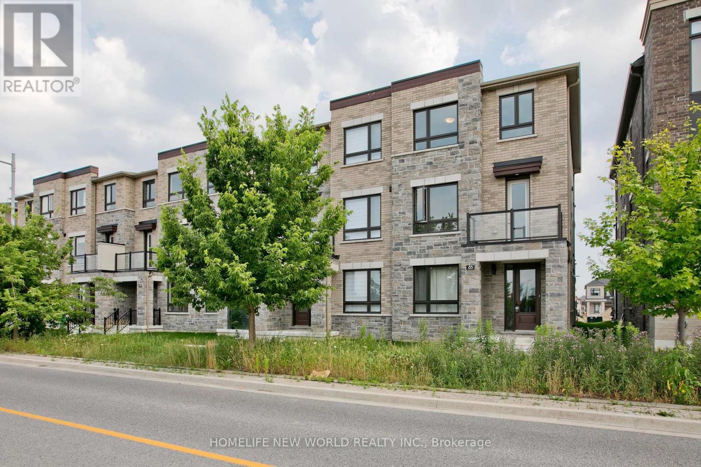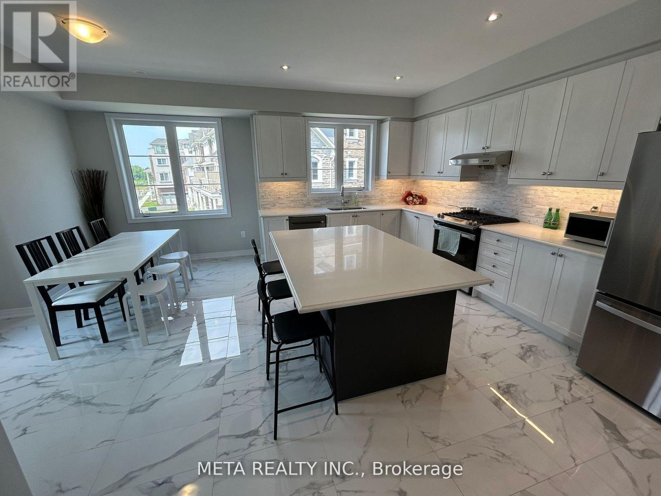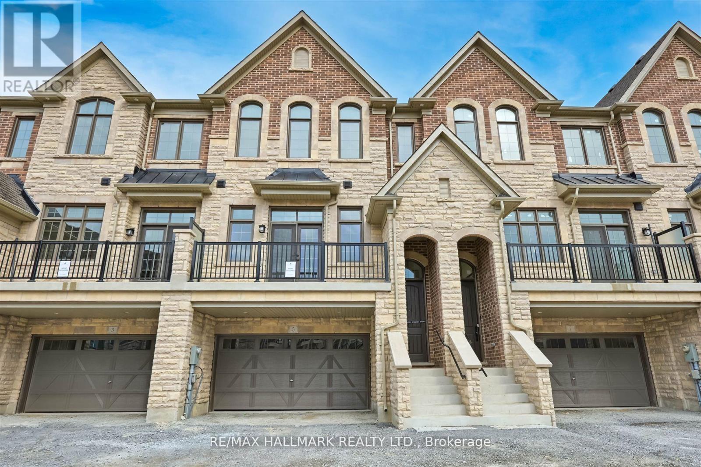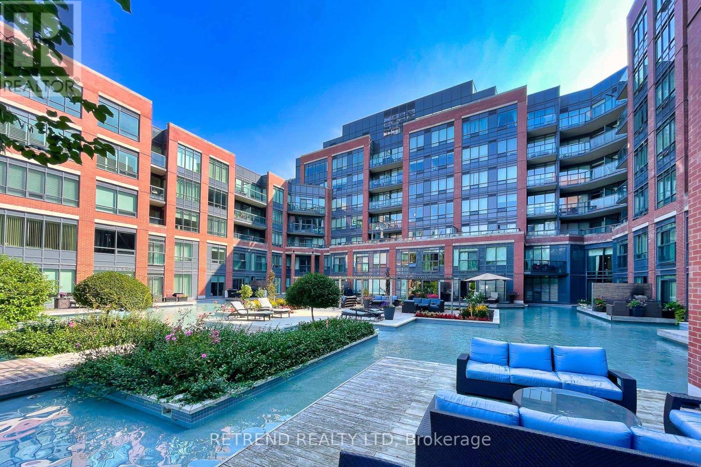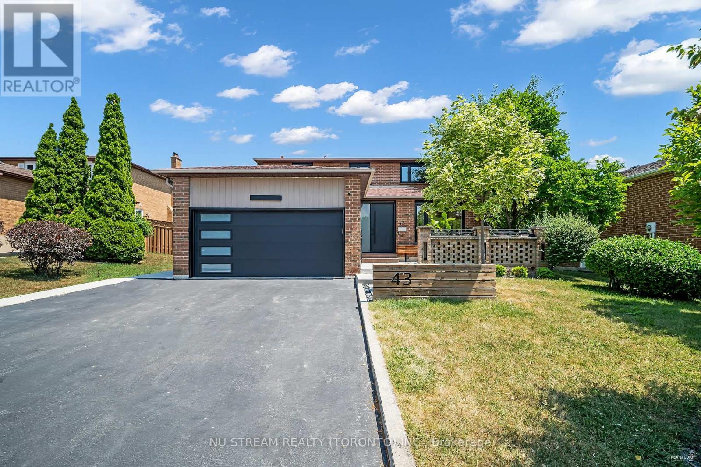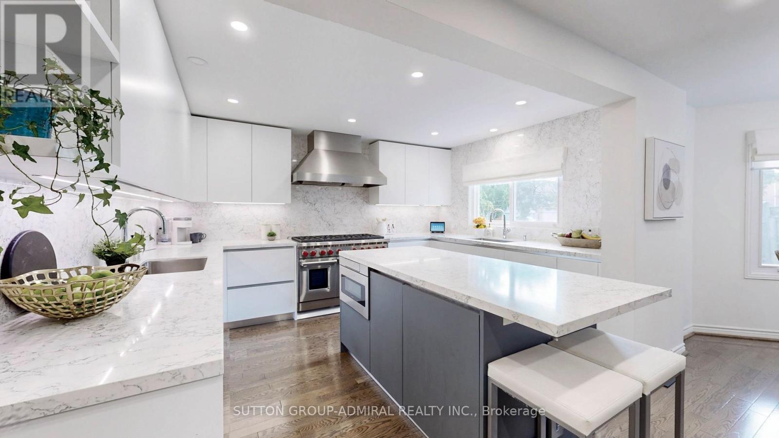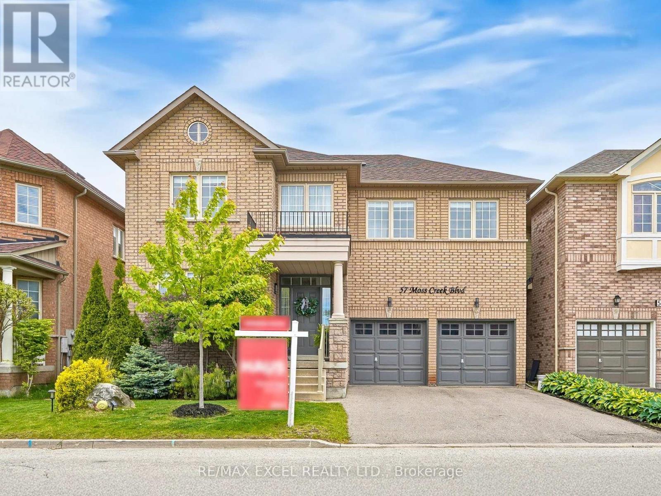Sold, Purchased & Leased.
West Toronto Real Estate
Living in South Etobicoke and working with North Group REAL Broker Ontario in the Queensway area Toronto is our main area of focus. Neighbourhoods including Downtown Toronto, The Kingsway, The Queensway, Mimico, New Toronto, Long Branch, and Alderwood.
Markham (Commerce Valley), Ontario
Welcome to this exquisite landmark condominium townhouse nestled in the prestigious enclave at Highway 7 and Bayview Avenue. Thoughtfully designed for both elegance and practicality, this rare 4-bedroom, 5-bathroom residence showcases expansive living across all levels, enhanced by soaring 9-foot ceilings that create an airy, refined ambiance.The gourmet kitchen is a chefs dream, appointed with pristine quartz countertops, a premium cooktop, built-in oven and microwave, and a generous walk-in pantry. A sunlit breakfast area seamlessly flows onto a spacious private terrace idyllic setting for al fresco dining and entertaining.The ground-level suite offers exceptional versatility, perfect as a private guest retreat or in-law accommodation. Downstairs, a fully finished basement extends the living space with a large recreational area, a full bathroom, and a dedicated laundry room.Residents enjoy peace of mind with a comprehensive maintenance package that includes unlimited basic internet, lawn care, driveway snow removal, and upkeep of windows and roofing.Conveniently located with Viva Transit at your doorstep and effortless access to Highways 404 and 407, this home is surrounded by an array of fine dining, banking, and shopping amenities offering the perfect balance of luxury, comfort, and urban accessibility. (id:56889)
Avion Realty Inc.
Markham (Greensborough), Ontario
Prime Location! Elegant 4+1 Bedroom Detached Home in the Prestigious Greensborough Community! Offering Over 4,000 Ft of Bright and Functional Living Space. This Beautifully Maintained Two-Storey Home Features a Grand 17-Ft Open-to-Above Foyer, 9-Ft Ceilings on Main Floor, Gleaming Hardwood Flooring, Upgraded Oak Staircases, Fresh Paint, and Abundant Natural Light Throughout. The Chef-Inspired Kitchen Boasts Granite Countertops, Custom Cabinetry, Under-Cabinet Lighting, Stainless Steel Appliances, and Bright Breakfast Area with Walk-Out to Yard.The Open-Concept Living and Dining Rooms Provide an Elegant Space for Entertaining, While the Large Family Room Offers a Cozy Gas Fireplace and Oversized Windows. A Main Floor Office Completes the Perfect Work-from-Home Setup.Upstairs, the Oversized Primary Bedroom Features a Spacious Walk-In Closet and a Spa-Inspired 5-Piece Ensuite. All Secondary Bedrooms Are Generously Sized and Offer Semi-Ensuite or Private Bathroom Access.The Professionally Finished Basement with Separate Entrance Includes a Full Bathroom, Kitchen Rough-Ins, Large Above-Grade Windows, and Multi-Functional Space Ideal for an In-Law Suite, Recreation Room, or Home Gym.Exterior Highlights Include a Double-Car Garage, Interlocked Walkway, and Landscaped Front and Back Yards with Mature Trees and Privacy.Conveniently Located Just Minutes to Mount Joy GO Station, Top-Ranked Schools, Parks, Community Centres, and Markhams Finest Amenities. A Rare Opportunity to Own a Move-In Ready Home in One of Markhams Most Desirable Neighbourhoods! (id:56889)
RE/MAX Excel Realty Ltd.
Vaughan (Vellore Village), Ontario
Exceptionally rare 4-bedroom, 4-washroom, 2-car garage end-unit townhome situated on one of the largest lots in the Vellore Village complex. Featuring 10-ft ceilings on the main floor and 9-ft ceilings on upper level, this sun-filled home offers a spacious and modern layout. The gourmet kitchen boasts quartz countertops, a large breakfast island with an under mount double sink, and stainless steel appliances. The open-concept living and dining area walks out to two private balconies, perfect for relaxing or entertaining. While the freshly painted interior is enhanced by upgraded light fixtures and oversized windows that bring in abundant natural light. The primary bedroom features a walk-in closet and a private ensuite. This home is truly move-in ready. Ideally located near Hwy 400, Vaughan Mills, Canadas Wonderland, the new Cortellucci Vaughan Hospital, parks, shopping, and restaurants, everything you need is right at your doorstep. (id:56889)
Bay Street Group Inc.
Vaughan (East Woodbridge), Ontario
Welcome to 51 Andrea Lane East Woodbridge, VaughanNestled in the heart of the highly sought-after East Woodbridge community, this meticulously maintained 3-bedroom semi-detached two-storey residence offers an exceptional combination of comfort, privacy, and convenience. Set on a rarely offered 162-foot deep lot, this home backs onto a tranquil green space providing an expansive and private fully fenced backyard, perfect for outdoor enjoyment year-round. Main Level Spacious and bright formal living/dining area. Functional kitchen featuring stainless steel appliances, quartz countertops and backsplash wainscotting and crown molding. Walk-out to a generously sized composite deck with stair access to the backyard ideal for entertaining or relaxing Upper. Upstairs you will find three well-appointed bedrooms with hardwood flooring throughout. Updated 3-piece bathroom. Abundant natural light and ample closet space. Lower Level Finished recreation room suitable for a media room, play area, or home gym.Convenient laundry room with direct walk-out to the backyard. Recent Upgrades Include: Quartz countertops (2021),Hardwood flooring main (2021),Driveway/Concrete walkway/pad(2020), Porch enclosure (2016),Windows and doors replaced (2016/2017),Composite decking installed (2019),New washer, dryer & dishwasher (2024),Basement flooring (2021), Roof replacement (2016). This family-friendly neighbourhood offers convenient access to schools: St. Gabriel the Archangel, École Secondaire Catholique, Immaculate Conception CES, St. John Bosco. Multiple local parks and green spaces. Public transit, major highways (400 & 407), and everyday amenities including shops, restaurants, and services. A True Turnkey Property with its impressive lot size, premium finishes, and prime location (id:56889)
RE/MAX Hallmark First Group Realty Ltd.
Markham (Middlefield), Ontario
Corner Unit Freehold Townhouse Located At A New Sub-division In Markham. This Bright and Spacious 5-Bedroom Home Features an Open-Concept Layout, Hardwood Floors on the Second Floor, and a Modern Kitchen with Stainless Steel Appliances. Freshly Painted Throughout and Upgraded Fixtures. Double Car Garage With Double Car Private Driveway. $$$ Spent On UpgradesS . On The Ground Level, In Addition To The Recreation Area, There Is A Spacious Bedroom And A Full Bathroom, Which Are Good For Your Sleepover Guest. You Can Directly Access The Garage On This Level As Well. The Breakfast Area Walk Out To A Huge Terrace Which Is Good For Your Summer BBQ Parties. The Big Windows In The Open Concept Living And Dining Area Bring In Lots Of Sunlight. There Are 4 Spacious Bedrooms On The Third Floor. This Lovely House Close To All Kinds Of Amenities, Community Centre, Schools, Parks, Shops, And Restaurants. Minutes To Public Transit And Highways. (id:56889)
Homelife New World Realty Inc.
Markham (Cornell), Ontario
Sun drenched with lots of windows! This house receives sunlight from the east, west and south directions for maximum sunlight from morning to sunset! Facing tree lined streets and greenspace, this upgraded corner townhouse offers 5 FULL bedrooms & over 2500 sq ft of living space, plus an unfinished basement. About $100k spent in upgrades on kitchen cabinets, tiled flooring, pot lights, backsplash, stone countertops with smooth edge cuts throughout, gas stove & waterline in fridge, & upgraded stair posts & hardwood flooring stain. Wide & open concept floorplan with 9 ft ceilings - book your private tour today! Offers any time! (id:56889)
Meta Realty Inc.
Markham (Angus Glen), Ontario
Welcome To 5 West Village Lane, An Executive Townhome By 'Kylemore' Nestled In The Prestigious Angus Glen Community. Backing Onto Mature Trees And The Lush Greens Of Angus Glen Golf Course, This Home Offers Luxury Living In An Unbeatable Setting. Approximately 2,600 Sq. Ft. Of Refined Space With 10 Ceilings On The Main Floor, Quartz Countertops, And Premium Wolf/Sub-Zero Appliances In A Chef-Inspired Kitchen Complete With Pantry And Servery. Enjoy Elegant Finishes Throughout, Including 5" Hardwood Flooring, And A Walk-Out Terrace Perfect For Entertaining. The Spacious Primary Suite Features A 9 Ceiling, 5-Piece Ensuite, And Quartz Counters. Generously Sized Second And Third Bedrooms, A Media Room, And Ground-Level Laundry With Walk-Out To A Private Garden Complete The Layout. Located In A Vibrant And Family-Friendly Neighborhood, This Home Is Close To Top-Ranked Schools, Community Centres, And Boutique Shopping. A Perfect Blend Of Tranquility And Convenience. (id:56889)
RE/MAX Hallmark Realty Ltd.
Vaughan (Crestwood-Springfarm-Yorkhill), Ontario
Welcome to Minto Water Garden A Rare Gem in the Heart of Thornhill! Step into this beautifully upgraded 2 Bedroom + Large Den corner suite featuring 1327 sq ft of elegant living space . Enjoy unobstructed, peaceful views from your unit. Bright, spacious layout with premium laminate flooring. Custom-designed closets with built-in drawers and smart storage solutions . Den being large enough to be a bedroom. 2 lockers conveniently located on the same (5th) floor and an Extra-large parking spot right beside door and elevator. A perfect blend of luxury, comfort, and convenience don't miss this opportunity! (id:56889)
Retrend Realty Ltd
Vaughan (East Woodbridge), Ontario
Imagine Yourself Living On The Most Prestigious East Woodbridge In Vaughan. Welcome to this extensively upgraded 4-bedroom home, offering an exceptional blend of elegance and modern comfort. Showcasing Modern Finishes and Impeccable Craftsmanship. Front:Breathless Solid concrete built courtyard style Front Patio with green and flowers; Main Flr:Hardwood Flooring Throughout, Oak Stairs with Steel Pickets, and a Smooth Ceiling with Plenty of Pot Lights that brighten every corner. The remodel open concept Kitchen Family-Sized w/natural stone countertop and Stylish Backsplash, and Built-in Stainless Steel Appliances with more counter space bring to all Chefs' gourmet kitchen dream to true. Large combined Living and dining area with Cozy stone wall and charming built-in humidifier. Family room fireplace with designer Elegant natural stone wall features a wet-bar and wine cooler. Main floor laundry room features a pet-shower station welcomes new owner with lovely Pets! Pot lights shining the hallway.2nd Flr: The primary Bedroom features an upgraded craftsman work open-concept closet deliver endless fashion dreams. Extensive 5 pc ensuite: Modern Double sink, Frameless shower and Standalone Tub & overlooks the backyard. Total 3 bathrooms with 2nd 3 Pc ensuite meets big family needs. All customized shelves and cabinets in all Bedrooms enlarge the living space and fashion enjoyment. Bsmt:The property also includes a Separate Entrance Basement including 2 bedrooms, full bath room and kitchen, offering additional living space or rental potential. Beautiful backyard with concrete patio featuring outdoor dining, basketball court, green components and a stylish bonfire pit is ideal for outdoor gatherings, featuring a new pergola for year round enjoyment. Minutes away from parks, schools, shopping, dining, and minutes to major highways and all other amenities!! Don't Miss This Incredible Opportunity to Own a Truly Special Property in One of Vaughan's Most Desirable Communities! (id:56889)
Nu Stream Realty (Toronto) Inc.
Vaughan (Uplands), Ontario
Demand Prime Centre & Atkinson location! Spectacular 2,823 sf Executive 4 bdrm,5 bathroom home on Premium inner corner lot. Bright & spacious, this home offers the elegance, beauty and functionality you have been waiting for! Renovated fully in 2023! Gorgeous, Huge eat-in kitchen with Top of line Brand name panelled appliances, Large Island/backsplash in Caesarstone, 2 sink-stations, Wall to wall seamless pantry, overlooking huge family room with walk-out to Patio with Pergola/private back lawn. 5 spa-like bathrooms with modern Vanities. Luxurious Primary bedroom: your private retreat featuring a Magnificent 4 piece ensuite & custom walk-in closet. Professionally Finished basement featuring a self-contained 3 bedroom, 2 Washroom apartment with Separate Entry, perfect for in-laws or as a rental. Exquisite taste and high-end finishes thruout: Quartz Counters, Porcelaine Tiles, Slate entrance/Laundry Room/Powder room floors, Wide-Plank Oak Hardwood floors, Smooth ceilings, Wainscotting, upgraded hardware. Double Skylight. Zoned for top schools. Steps to public transit, community Centres, Shuls, Shopping! 5 min drive to ETR/Hway 7. (id:56889)
Sutton Group-Admiral Realty Inc.
Markham (Cachet), Ontario
Welcome to this stunning residence nestled in the prestigious and sought-after Cachet community. This meticulously upgraded 4+1 bedroom home showcases the signature architecture that defines the Cachet neighborhood: soaring ceilings, abundant natural light, and an open, expansive layout that creates a truly grand, mansion-like atmosphere. From the moment you enter, you'll be impressed by the 9-foot ceilings on the main floor and the striking 17-foot ceiling in the family room, anchored by a dramatic double-sided fireplace that enhances both style and warmth.The home features gleaming hardwood floors on both levels, freshly painted interiors in sophisticated designer tones. The chef-inspired kitchen is the heart of the home, fully equipped with granite countertops, a beautiful backsplash, a breakfast bar, and brand-new top-of-the-line 2024 LG stainless steel appliances, including an InstaView refrigerator. The spacious and functional layout includes three full bathrooms on the second floor and a professionally finished basement offering an extra bedroom, generous storage space, and multiple areas for entertainment. Outside, the beautifully landscaped backyard is perfect for relaxing or entertaining, complete with an outdoor furniture set and a patio umbrella, creating a serene and stylish outdoor retreat. The entire home is illuminated with upgraded pot light fixtures(2025), enhancing both ambiance and efficiency.This property has also been Feng Shui inspected and approved by Master Paul Ng, with a certificate affirming its harmonious energy Located in a quiet, family-friendly neighborhood, this home is just minutes from top-ranked schools including the highly regarded St. Augustine Catholic High School (Top 5 in the Province), as well as parks, shopping, and transit. (id:56889)
RE/MAX Excel Realty Ltd.
Innisfil (Alcona), Ontario
Full of Value! One of Alcona's best homes offering approx *4000+ sq ft finished upgraded living space and a *walkout basement. Set on a *premium pie-shaped lot with no sidewalk for extra parking, enjoy rare width and depth. The backyard oasis features an *above-ground pool, custom gazebo, playground, double-tier deck & interlock patio. Inside: *5 total spacious bedrooms, a stunning open concept kitchen, upgraded floor plan with detailed luxury carpentry, 9-ft coffered ceilings, massive living/dining and family room with a gas fireplace & built-ins. The finished basement includes a walkout, huge windows, the 5th bedroom, a beautiful full bathroom, and an ideal in-law suite. Located on one of the best and quietest streets to raise a family. Steps to schools, parks, Lake Simcoe, and just a short drive to Friday Harbour. This is a huge life upgrade! Built in 2013 & 3300 Sq Ft + Basement Finished. Offers Anytime & Flexible Closing Available! (id:56889)
Real Broker Ontario Ltd.
15 Gandhi Lane
316 Williamson Road
35 Carpaccio Avenue
51 Andrea Lane
83 Mumbai Drive
2 Bruce Boyd Drive
5 West Village Lane
541 - 7608 Yonge Street
43 Brandy Crescent
122 Edmund Seager Drive
57 Moss Creek Boulevard
1399 Kellough Street

