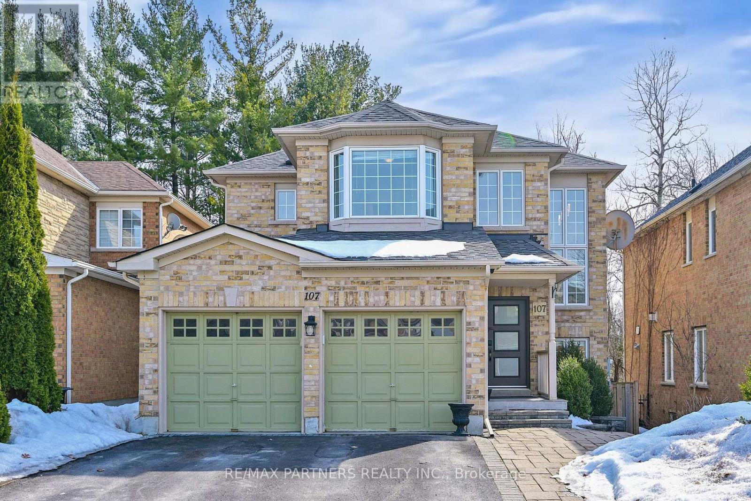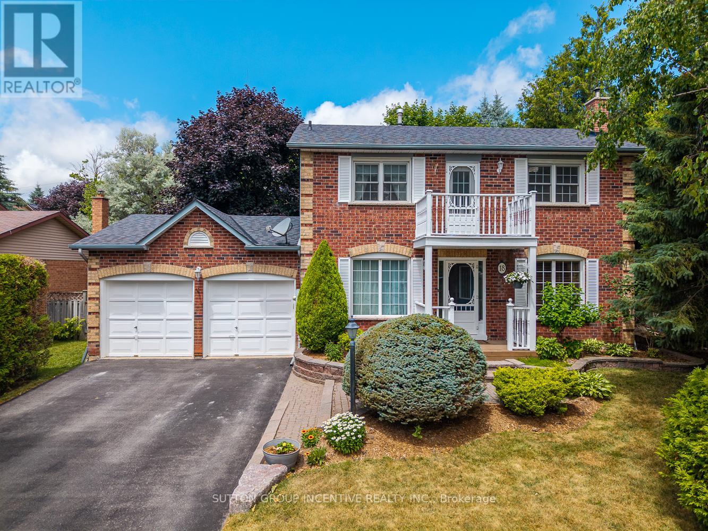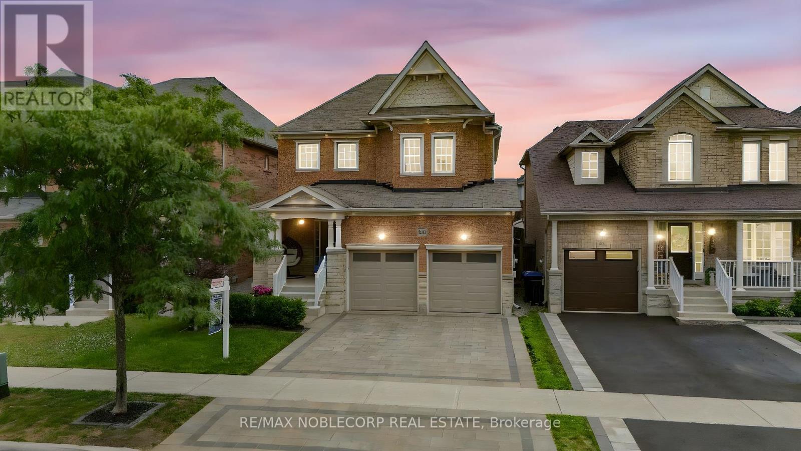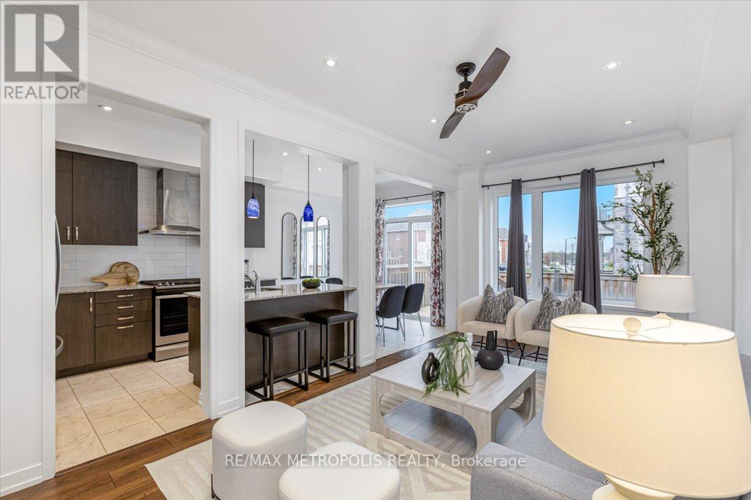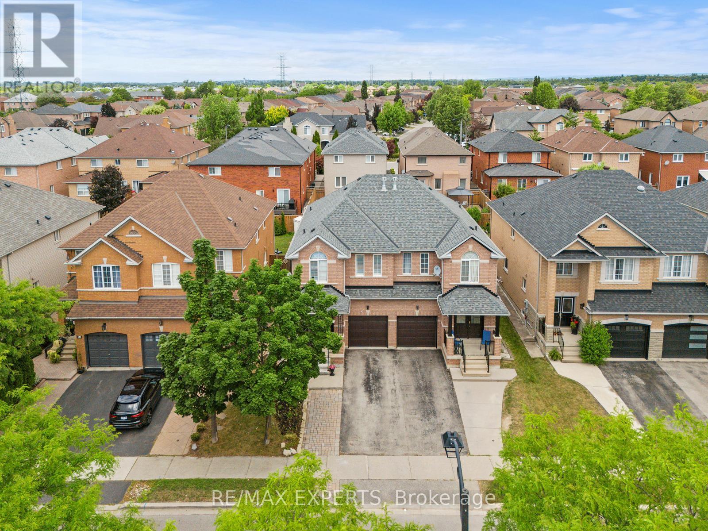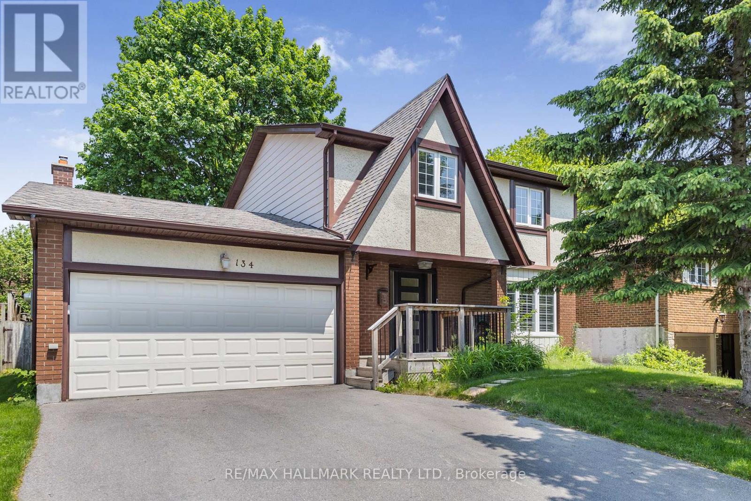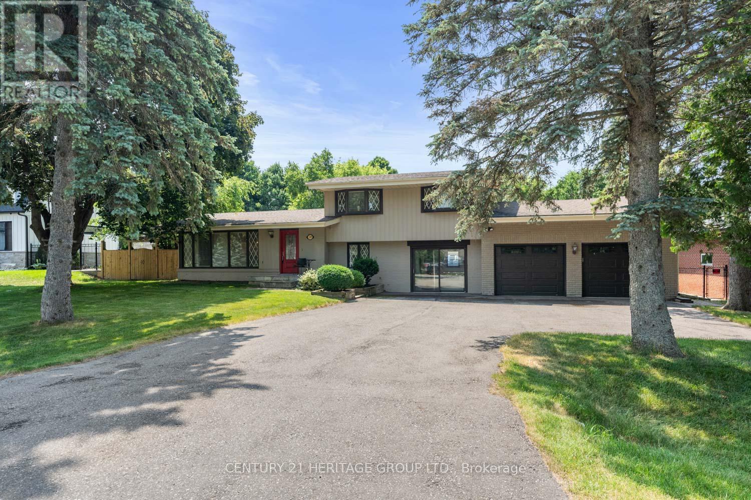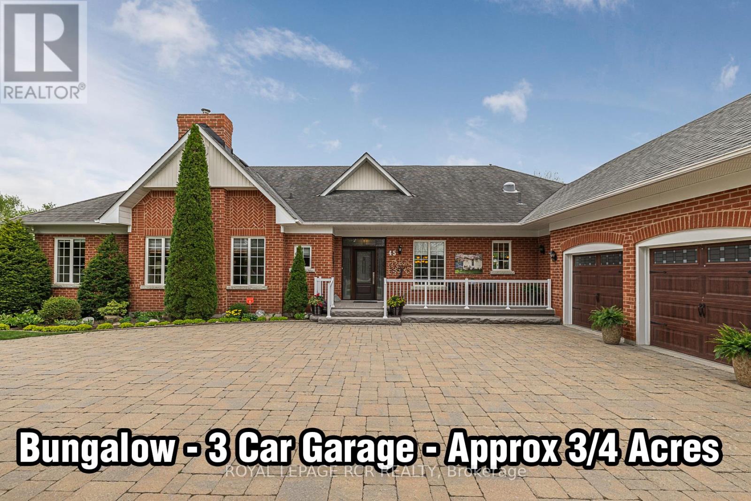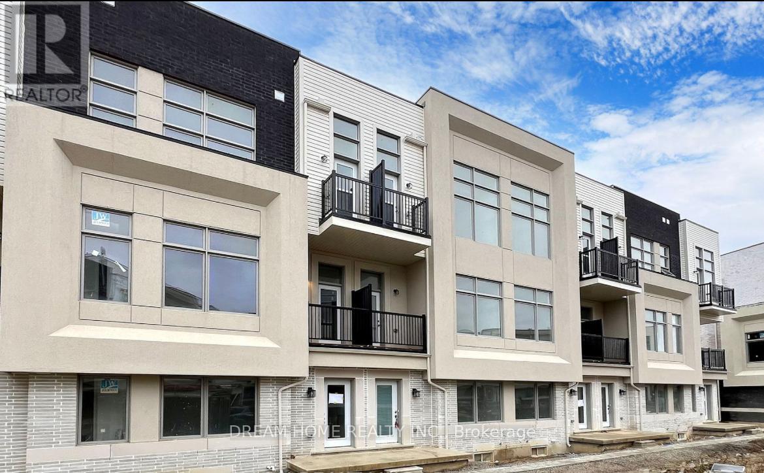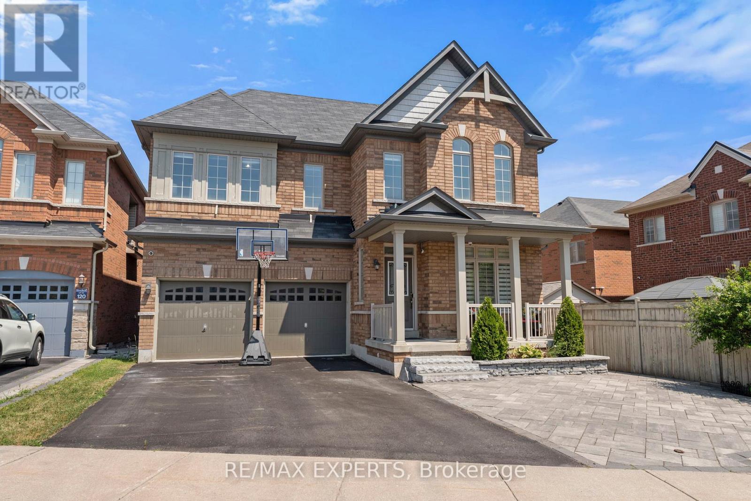Sold, Purchased & Leased.
West Toronto Real Estate
Living in South Etobicoke and working with North Group REAL Broker Ontario in the Queensway area Toronto is our main area of focus. Neighbourhoods including Downtown Toronto, The Kingsway, The Queensway, Mimico, New Toronto, Long Branch, and Alderwood.
Richmond Hill (Oak Ridges Lake Wilcox), Ontario
Exquisite 4-bedroom detached home in the highly sought-after Oak Ridges Lake Wilcox community. Enjoy breathtaking ravine views and a clear, serene outlook. The main floor features 9-foot ceilings, while the entire home boasts newly renovated kitchen and bathrooms. With engineered hardwood floors throughout, this home exudes elegance and style. The walk-out basement includes two additional bedrooms. Ideally located just minutes from the lake, schools, parks, public transit, and the Oak Ridges Community Centre. (id:56889)
RE/MAX Partners Realty Inc.
Innisfil (Cookstown), Ontario
Welcome to 18 Heritage Road, a timeless gem located in the heart of the charming and historic village of Cookstown. This classic 3-bedroom, 3-bathroom home is full of warmth and character, featuring hardwood floors, a stunning open-concept kitchen with updated appliances (2019), and convenient main floor laundry (2021). The spacious and fully fenced yard offers privacy and room to play, complete with a large entertainers' deck that walks out from the main living area, ideal for hosting friends and family. Upstairs, a walk-out balcony provides a peaceful spot to enjoy your morning coffee. The home has been lovingly maintained with key upgrades including a new furnace (2023), new patio door (2023), fireplace rehabilitation (2024), and a new roof (2017). The curb appeal is truly classic, with an inviting front façade that fits perfectly into this quiet, family-friendly neighbourhood. With its perfect blend of modern updates and vintage charm, this home offers the best of small-town living just minutes from city amenities. (id:56889)
Sutton Group Incentive Realty Inc.
Bradford West Gwillimbury (Bradford), Ontario
Stunning detached 2-storey home in the heart of Bradford! This incredible turnkey property boasts over $200K in upgrades, including hardwood flooring, pot lights throughout, an upgraded kitchen with premium appliances, and a fully finished basement with a second kitchen perfect for extended family or rental potential. Enjoy the beautifully landscaped backyard featuring a luxurious Semi-Inground 5ft swim spa, ideal for entertaining. Walking distance to all amenities- shops, schools, parks, and transit. Don't miss your chance to own this exceptional home! (id:56889)
RE/MAX Noblecorp Real Estate
Newmarket (Glenway Estates), Ontario
Welcome to Glenway Estates, a beautifully maintained townhome nestled in one of Newmarkets most desirable, family-friendly communities. This 3-bedroom, 3-bath home features an open-concept layout with smooth ceilings, pot lights, upgraded flooring, fresh paint, and elegant crown moulding throughout. The modern kitchen is equipped with a gas stove, double-door stainless steel fridge, island with pendant lighting, pantry for added storage, and a walk-out to a private garden patio. Enjoy the convenience of direct garage access and a basement with a builder-installed bathroom rough-in, ready for your personal touch. Smart home features include a smart thermostat, HRV system, EV charger rough-in, and a hot water recovery system offering energy efficiency and future-ready living. Located just steps to top-rated schools, parks, GO Transit, Upper Canada Mall, and Yonge St. shops, with quick access to Hwy 400 & 404. This home truly checks all the boxes see the feature sheet for more details on all the incredible upgrades! (id:56889)
RE/MAX Metropolis Realty
Vaughan (Sonoma Heights), Ontario
Absolutely Stunning! This beautifully renovated semi-detached in Sonoma Heights is a true showstopper. The open-concept main floor boasts a designer kitchen featuring hand-stone quartz countertops, a Blanco sink and faucet, and sleek black stainless steel appliances. Enjoy elegant hardwood flooring throughout, pot lights, California shutters, custom wainscoting, and a modern sliding door. The finished basement offers additional living space, ideal for a family room, home gym, or entertainment area. The spacious primary bedroom includes a walk-in closet and a stylish ensuite. Additional upgrades include a newer furnace, newer A/C 2021, eco bee thermostat, a newer roof 2020, new caulking around all windows and openings 2025, updated insulation in the attic 2020, and new exterior paint. Ducts were cleaned (2025), new dishwasher(2024) updated garage door, Large wood shed in the backyard, and a fully fenced backyard, perfect for entertaining. (id:56889)
RE/MAX Experts
Markham (Royal Orchard), Ontario
Spacious and sun-filled 4-bedroom family home in prime Thornhill, just steps to top-rated schools, shopping, and everyday amenities. Features include a main floor family room with fireplace and walk-out to a maintenance-free yard with custom decking. The beautifully renovated wood kitchen boasts granite countertops, glass cabinets, and paneled fridge and dishwasher. Extensive upgrades include: New washer/dryers (basement 2023, 2nd floor 2024)Luxury vinyl flooring & new 5ft basement French double door (2024) 200 amp electrical panel (2024)Lutron Caseta smart switches, Ring security system, and MyQ smart garage door, Renovated bathrooms, including heated floors in second bath Direct garage access, California shutters, pot lights, and wall sconces, furnace & A/C (~6 yrs old)Main sewer line replaced to street ($18,000 value)High, dry finished basement with 3-piece bath and ample storage TV in family room and BBQ (connected to natural gas) included Well-maintained home with large windows and thoughtful upgrades throughout. A must-see! (id:56889)
RE/MAX Hallmark Realty Ltd.
King (King City), Ontario
Welcome to 197 Melrose Avenue, a truly exceptional property situated on a spectacular premium 100x150 lot in the highly desirable town of King City. This charming town perfectly blends small-town charm with convenient big-city amenities, offering an ideal lifestyle for its residents. The possibilities for this home are truly endless. You could choose to move in and enjoy the existing charm, undertake renovations to personalize the space, expand the footprint with a possible addition, or even build the custom home you've always envisioned. This property is surrounded by beautiful custom homes, and finding lots of this size in the King City area is becoming increasingly rare. The home itself features hardwood floors throughout, generously sized bedrooms, a lovely three-season room, and a wood deck conveniently located off the kitchen. Additionally, it boasts an oversized garage and a spectacular fully fenced lot, providing privacy and tranquility with its mature trees, newer Heat Pump and Furnace for excellent energy efficiency . The location is incredibly convenient, being just minutes from the 400 series highways and the Go train in town; this makes it ideal for both city commuters and those heading to the cottage . It's also in close proximity to King's finest private schools, Country Day and Villa Nova, and is within walking distance to a variety of restaurants, amenities, parks, and walking trails. This is a fantastic opportunity you won't want to miss. (id:56889)
Century 21 Heritage Group Ltd.
Whitchurch-Stouffville (Ballantrae), Ontario
Welcome to a stylish and meticulously maintained 2568sf bungalow with cathedral ceiling grand dining room, approximately 3/4 acre lusciously landscaped private property, 3 car garage and partially finished basement that is nestled in the desirable and prestigious enclave of Ballantrae. It is conveniently located within minutes to Go Train, big box stores, and all amenities. This thoughtfully designed floor plan presents a seamless flow for entertaining that is complimented with spectacular panoramic views of the breathtaking manicured property. The modern kitchen with spacious breakfast area boasts floor to ceiling windows and overlooks the huge great room with fireplace and south facing back yard. The spacious welcoming attractive foyer accesses the striking cathedral ceiling dining room and large main floor office with fireplace. Three of the bedrooms are conveniently located on the main floor in the separate, private east wing. The primary bedroom offers a walk-in closet and 4pc bath with the two additional main floor bedrooms sharing a Jack and Jill ensuite. The mostly finished basement presents an expansive recreational room with seating, games and exercise areas, oversized fourth bedroom with large 3pc bath and lots of potential for further customization. The outdoor area is equally impressive and is highlighted by a spectacular and enormous non-maintenance deck. The south facing outdoor oasis includes a covered gazebo, huge dining area and separate sitting areas and is complemented by expansive views of manicured gardens and lush green trees. Wow a modern bungalow on a large private luscious lot in a prestigious area. A must see! (id:56889)
Royal LePage Rcr Realty
Markham (Cachet), Ontario
Experience modern luxury in this stunning 4-bedroom, 4-bathroom freehold townhouse. Featuring an open-concept kitchen with a granite countertop, center island, and soaring 10' ceilings. The expansive rooftop terrace is ideal for hosting gatherings with family and friends. This brand-new, never-lived-in townhome offers 2,568 sqft of living space. The primary suite boasts a spacious walk-in closet and a 4-piece ensuite. The ground-floor is upgraded with a 4th bedroom, complete with a 3-piece bathroom, can serve as a private office or guest suite. Additional space in the basement with a rough-in for a bathroom offers endless possibilities create your own gym, home theater, or family room. Located in a top school district, next to King Square Shopping Centre, and within walking distance to supermarkets. Just minutes from Hwy 404, parks, AT&T, gas stations, and all essential amenities. (id:56889)
Dream Home Realty Inc.
Markham (Greensborough), Ontario
Ready to downsize the work of home maintenance, with no compromise on space, style, or privacy? This beautifully renovated Fairbanks model offers the rare combination of a spacious (1971 sq. ft. plus a fully finished basement) and the complete convenience of a private in-home elevator serving all three levels - and exterior maintenance done for you! Step inside to discover a stunningly updated interior featuring luxury finishes, 9-foot ceilings, and an open-concept great room with a showpiece kitchen, dining area, and living space designed for effortless entertaining or elegant everyday living. A separate front den provides the perfect tucked-away spot for reading, hobbies, or a home office. Upstairs, you'll find an expansive primary suite with a spa-inspired renovated ensuite bath, a generous second bedroom with its own full bath, and the laundry thoughtfully located just outside your bedroom door. Take the elevator downstairs to a fully finished lower level ideal for movie nights, games, or visiting family. Outdoors is equally impressive: a rare, fully fenced private yard backing onto open green space, perfect for relaxing, gardening, or letting your dog roam safely. An extended deck with retractable crank awning & a gas BBQ hookup completes this inviting retreat. This is truly a move-in-ready home of rare quality, offering both space and privacy plus the accessibility that can be so hard to find. Swan Lake Village is a gated, master-planned neighbourhood designed for carefree living. Residents enjoy 24-hour gatehouse security, low-maintenance exteriors, and a wealth of amenities including a clubhouse, indoor & outdoor pools, pickleball, bocce, tennis, gym, walking trails, and an active social scene with clubs and activities. Ideally located in Markham Village, you're minutes from shops, restaurants, medical services, and transit. Experience the best of friendly, connected living in a secure, beautifully maintained setting! (id:56889)
RE/MAX All-Stars Realty Inc.
Markham (Berczy), Ontario
Spacious 4+1 Bedroom, 5-Bath Detached Home Perfect for Growing Families! Welcome to this sun-filled, beautifully upgraded home located in one of Markham's most family-friendly and highly sought-after neighbourhoods. With 4 large bedrooms plus a main-floor office that easily converts to a 5th bedroom, this home offers the perfect layout for multi generational living, remote work, or a growing family. The open-concept kitchen with extended cabinetry is ideal for family meals and entertaining, while the professionally finished interlocking in the front and backyard creates a great space for kids to play or host weekend BBQs. Retreat to the spacious primary suite featuring a custom walk-in closet and spa-like ensuite with a soaker tub and double vanity. All bedrooms are generously sized, giving each family member their own space. The finished basement includes a full kitchen, open living area, and a bonus room-perfect as a home gym, playroom, office, or guest suite for visiting relatives. Located in the top-rated school district with St. Augustine and Pierre Elliott Trudeau High Schools, both ranked among Ontario's best. Minutes to Hwy 404, GO Transit, community centres, parks, playgrounds, Unionville Main Street, and everyday essentials like grocery stores and family restaurants. This is the perfect place to raise a family-move-in ready, turn-key, and in an unbeatable location! (id:56889)
RE/MAX Experts
Innisfil, Ontario
Welcome to 1225 Corby Way, a beautifully maintained 2,225 sq ft family home built by Fernbrook Homes. This stunning open-concept property features a spacious layout with 9-foot ceilings on the main floor and oversized windows that flood the space with natural light. The kitchen is a chefs dream, boasting granite countertops, stainless steel appliances, and ample cabinet space perfect for both daily living and entertaining. The main floor is finished with high-quality engineered hardwood, while the second floor offers plush, well-maintained carpeting throughout. The homes layout is perfect for families, with generously sized rooms and a modern design that ensures comfort and style. Located in a quiet, family-friendly neighborhood, youre just a 5-minute drive to the beach and close to schools. This home offers the perfect balance of luxury, convenience, and tranquility. Dont miss the chance to make it yours book your private showing today! (id:56889)
Royal LePage Your Community Realty
107 Worthington Avenue
18 Heritage Road
158 Downy Emerald Drive
82 Dundonald Trail
Dream Maker Realty Inc.
57 David Todd Avenue
134 Romfield Circuit
197 Melrose Avenue
45 Mcmullen Drive
9 Albert Firman Lane
39 Louisbourg Way
72 Foshan Avenue
1225 Corby Way

