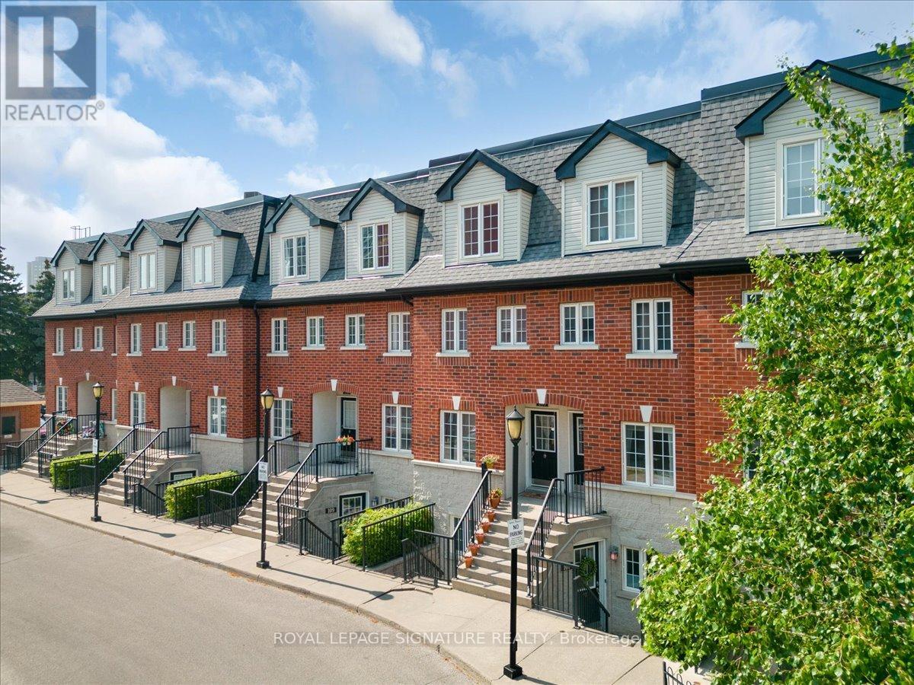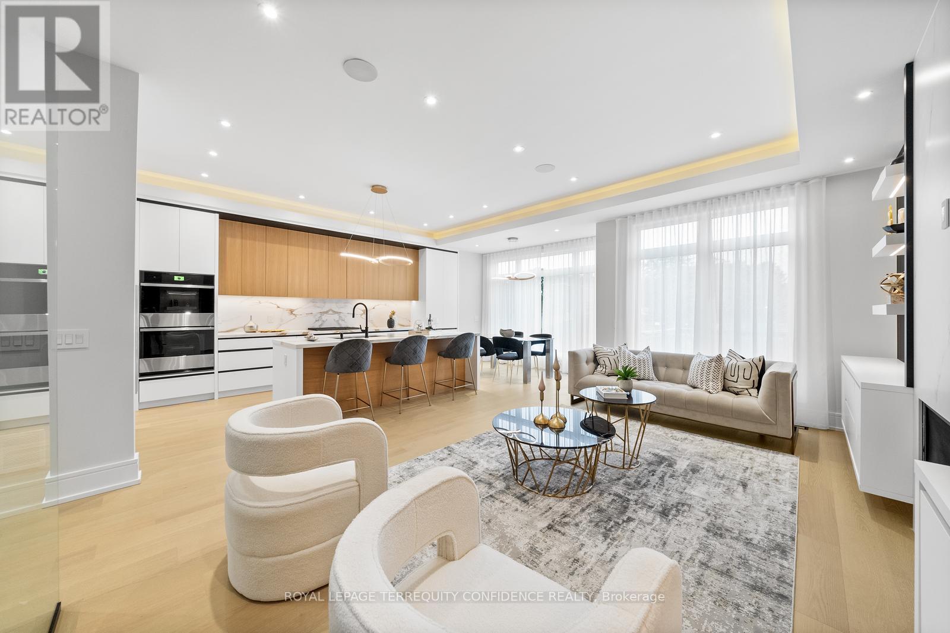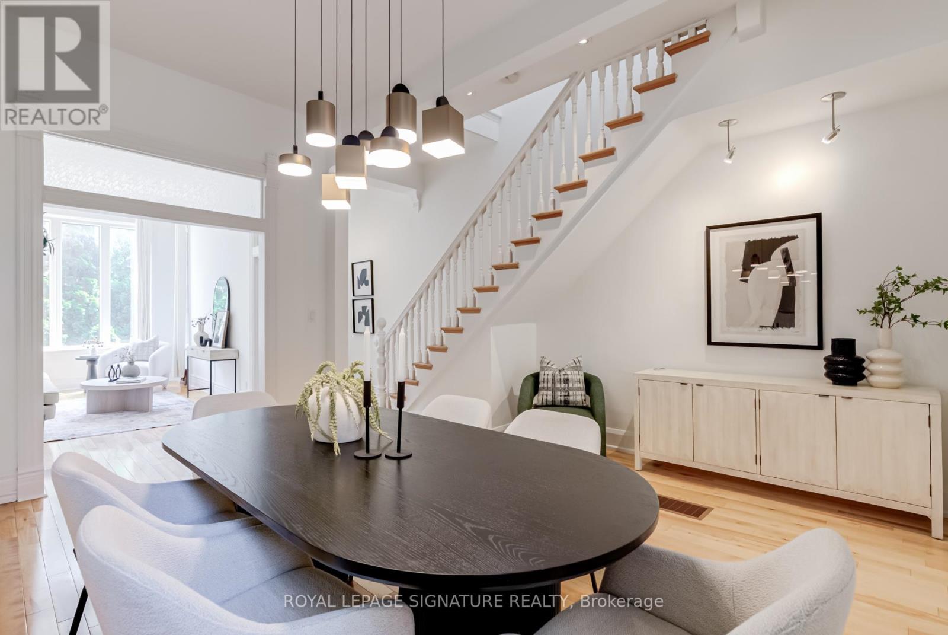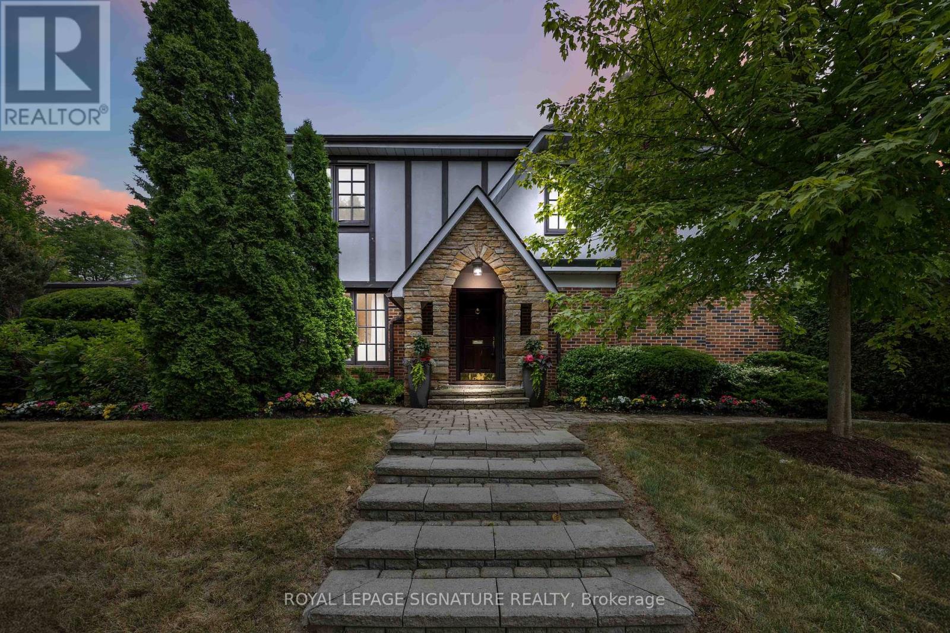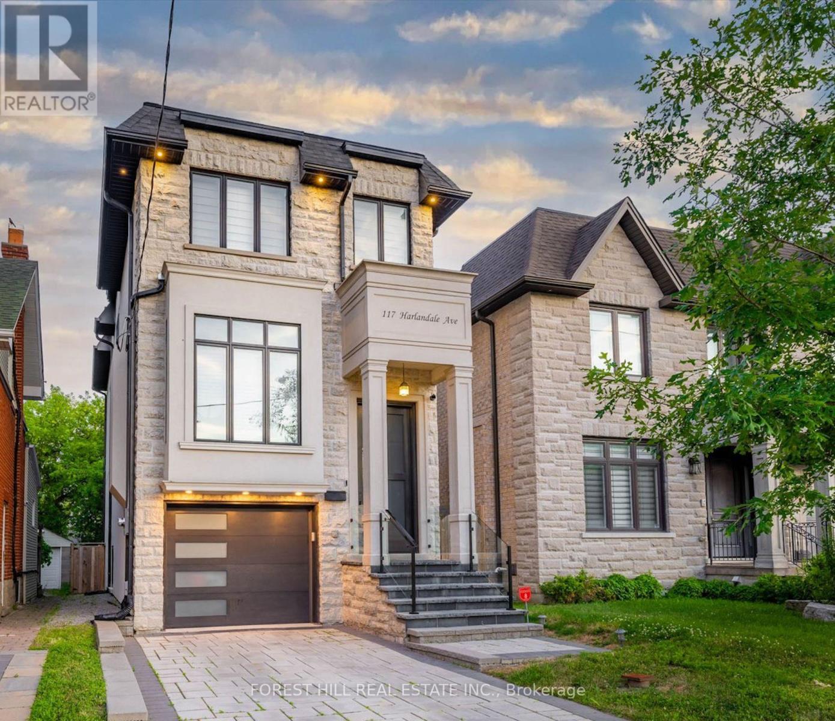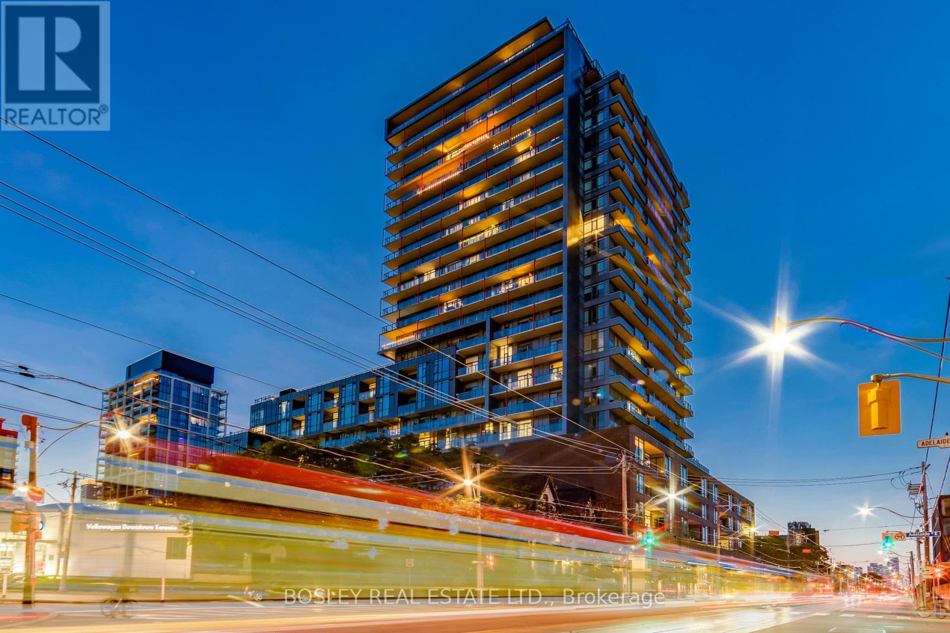Sold, Purchased & Leased.
West Toronto Real Estate
Living in South Etobicoke and working with North Group REAL Broker Ontario in the Queensway area Toronto is our main area of focus. Neighbourhoods including Downtown Toronto, The Kingsway, The Queensway, Mimico, New Toronto, Long Branch, and Alderwood.
Toronto (Niagara), Ontario
Live in the heart of Toronto at the Malibu Condos at Harbourfront! Perfectly situated at Lakeshore & Bathurst. This beautiful furnished one-bedroom unit offers an open-concept layout with a charming kitchen, laminate floors, and a private balcony with courtyard views. Residents enjoy a long list of amenities, including a 24-hour concierge, pool, rooftop terrace, and exercise room. TTC access is right outside your door, and the unit includes One Parking space and One Locker! Don't miss this incredible opportunity! (id:56889)
Keller Williams Referred Urban Realty
Toronto (Dufferin Grove), Ontario
The age-old dilemma: having perks of downtown living, or the calm of a residential neighbourhood...why choose when you can have both!? Welcome to this beautifully updated 3-bedroom, 2-bath, 2-story condo townhouse tucked into one of West Toronto's most vibrant & connected neighbourhoods. Step into a spacious foyer that leads to a modern eat-in kitchen with quartz countertops, stainless steel appliances, and a brand-new dishwasher the perfect space to cook and host. The bright open-concept living/dining room features laminate floors, pot lights, and a walk-out to your own private backyard terrace, a city oasis ideal for relaxing or entertaining, complete with new deck tiling. Freshly painted throughout, the home offers a calming, warm aesthetic. A main floor powder room adds convenience for guests, and the versatile third bedroom makes an ideal home office. Upstairs, the large primary bedroom easily fits a king bed and features mirrored closet doors and luxurious custom millwork. The renovated 4-piece bath with brand new vanity completes the second level with style. Ideal for young families or urban professionals who crave convenience and community. Location, Location, Location: just a short walk to Lansdowne Station, the GO/UP Express, and plans for a new SmartTrack GO Stations station in the works. Enjoy MacGregor Park & splash pad, West Toronto Railpath, and cultural hotspots like The Museum of Contemporary Art, Spaccio & Ethica Coffee on Sterling Rd. Enjoy neighbourhood fave, Sugo, or take a stroll to Ronces. Experience both the energy of downtown and the charm of a real community. (id:56889)
Royal LePage Signature Realty
Toronto (Bedford Park-Nortown), Ontario
Coveted and tranquil Bedford Glen! Welcome to this fabulous two-storey unique "townhouse-style" condo in the highly demanded Avenue and Lawrence neighbourhood. Enjoy the renovated custom kitchen with marble countertops and stainless-steel appliances along with two updated baths. This lovely suite features bright, light-filled principal rooms accented with crown mouldings and luxury vinyl flooring. The living room opens to a beautiful main floor patio where you can enjoy summer BBQs. As an added bonus, the primary bedroom has a covered balcony where you can enjoy a morning coffee or evening drinks, even in the rain! There is the added convenience of a roomy second-floor laundry room. Enjoy the award-winning gardens complete with lush walkways, bridge, waterfall and koi pond! It's just steps to 24-hour Shoppers, Pusateris, TTC, and a bustling neighbourhood with great restaurants and shops. It feels like a house with none of the work! Don't miss this very special property! (id:56889)
RE/MAX Ultimate Realty Inc.
Toronto (Yonge-Eglinton), Ontario
An incredible opportunity to own a fully renovated, custom-built home in one of Toronto's most coveted neighbourhoods Allenby. Meticulously designed this 3+1 bedroom, 4-bathroom residence showcases superior craftsmanship and thoughtful finishes throughout.The main floor features smooth ceilings, rich oak hardwood flooring, creating a seamless flow through the formal great room, a wood-burning fireplace,elegant dining area, open-concept kitchen and family room. The chef-inspired kitchen is equipped with premium Jenn Air stainless steel appliances, a large island, and a cozy eat-in area. The adjoining family room & bathrooms offer custom built-ins, a gas fireplace, and a stunning floor to ceiling sliding doors with views of the beautifully landscaped yard. Step outside from the cozy family room to a private deck and serene, private backyard oasis perfect for entertaining or quiet evenings outdoors.Upstairs, the light-filled2nd level offers three generously sized bedrooms, each with hardwood flooring, closets, and large picture windows. The luxurious primary suite features a spacious walk-in closet and a spa-like ensuite bathroom complete with a jet tub, heated flooring, glass stand up shower, double-sided fireplace, and premium finishes. A rare upstairs laundry room with side-by-side washer/dryer and skylight adds convenience to this thoughtfully designed level.The finished lower level boasts high ceilings, a large recreation room,games or gym area, a private guest or nanny's suite with its own separate entrance ideal for multigenerational living or added privacy. Unwind and recharge in the luxurious sauna, a rare/relaxing feature adding a touch of spa-like indulgence.Located on a quiet, tree-lined street, this home is walking distance to vibrant shops, fine dining, public transit. Enjoy access to top-rated schools: Allen by Jr. PS, John Ross Robertson, Lawrence Park CI, Havergal College. A rare gem offering style/space/location this home has it all! (id:56889)
RE/MAX Crosstown Realty Inc.
Toronto (Englemount-Lawrence), Ontario
This stunning custom-built home in Bathurst & Lawrence offers luxury, functionality, a bright sunlit interior, spacious layout with high ceilings, and fine finishes created with unparalleled craftsmanship throughout. The main floor features beautiful living & dining rooms with cove lighting, large windows, built-in speakers & pot lights throughout; leading the way to the elegant eat-in kitchen, with a breakfast area, centre island with quartz countertops, B/I appliances, and a private servery with a second sink! The striking family room includes built-in speakers, B/I shelves, a gas fireplace, & walks out to the deck, overlooking the serene backyard; and the main floor office provides a blissful work area, with paneled walls, glass doors & B/I Shelves. Head up to the second floor, where you'll find a tranquil primary: complete with a walk-in closet & stellar 6-piece ensuite; plus 3 additional well-appointed bedrooms, each with their own ensuites. The fully-finished basement includes a large recreation room with a gas fireplace, wet bar, and walk-up to the yard; a bedroom with a 4-piece bath, and den that leads to the basement laundry. Live in utmost convenience with this home's fantastic location, close to multiple parks, schools, shopping, and more. Experience the luxuries 68 Lynnhaven Road has to offer, with utmost living comfort, superior location, and timeless design. (id:56889)
Royal LePage Terrequity Confidence Realty
Toronto (Trinity-Bellwoods), Ontario
This Unassumingly Spacious & Updated Victorian Offers Over 2,700 Sq Ft Of Total Living Space, Including Nearly 2,100 Sq Ft Above Grade. Thoughtfully Renovated With Timeless Details And Generous Room Sizes, The Main Floor Features Elegant Original Moldings, A Formal Dining Area, A Bright Living Room With Impressive 10'8" Ceilings, And A Convenient Powder Room. The Top Floor Hosts A Private Primary Suite With A Walkout To A Sunny Deck And A 3-Piece Ensuite. Second-Floor Family Room Can Be Converted To A Fourth Bedroom If Desired. Fully Self-Contained Basement Suite With Two Separate Entrances (Front And Rear), Includes A Spacious Storage Area And Closet With Washer/Dryer Rough-In. Rare Rear Parking Spot Accessible Through Crocker Avenue. Ideally Situated In One Of The City's Most Sought-After Neighbourhoods, Just Steps From Queen St W. Enjoy An Abundance Of Dining Options, Local Cafés & Boutiques, And Everyday Conveniences. Easy Access To Transit At The End Of The Street, And Only A Short Walk To Trinity Bellwoods Park. (id:56889)
Royal LePage Signature Realty
Toronto (Banbury-Don Mills), Ontario
Nestled in the prestigious Banbury-Don Mills community, this freshly painted 4-bedroom home offers the perfect blend of character, space, and location. Set on a beautifully treed lot, the property features generous principal rooms, hardwood flooring throughout, and an abundance of natural light streaming through oversized windows and timeless French doors.The main floor welcomes you with a bright living and dining area, a sun-filled family room with French doors opening to the lush backyard, and charming architectural details like crown moulding and skylights. The kitchen is thoughtfully laid out with a breakfast bar, eat-in area, bay window, and skylight a perfect hub for everyday family living.Upstairs, you'll find 4 well-proportioned bedrooms, ideal for families, guests, or a home office setup.This home is located within walking distance to Denlow Public School, York Mills Collegiate, Windfields Middle School, and Étienne Brûlé, offering access to some of Torontos most respected schools. Just minutes to shops, grocery stores, parks, and TTC, this location truly checks every box. Dont miss this rare opportunity to own a classic family home in one of Torontos most desirable neighbourhoods. (id:56889)
Real Estate Bay Realty
Toronto (Lansing-Westgate), Ontario
**Absolutely **STUNNING** Custom Built Residence blends **timeless ELEGANCE with modern LUXURY**, offering an exceptional living experience in the heart of North York, where the community meets convenience. Thoughtfully designed for both flow and functionality, this home is perfect for discerning buyers seeking luxury, comfort and style. The main floor welcomes you with a grand entry featuring a hi ceiling and beautiful wainscoting. A refined formal living and dining rooms boast an open concept and a hi ceiling. The woman's dream modern kitchen offers exquisite countertop and top-of-the-line appliance(subzero and wolf brand), convenient sweep vacuum system and breakfast bar area. Adjacent to the kitchen, the sun-filled family room is the perfect place to relax or gathering for fresh-retreat with a fireplace and south exposure, welcomes endless natural sunlight. Upstairs, the primary bedroom is a true sanctuary, featuring a large bedroom space, a spa-like 6-piece ensuite with exquisite detail and a built-in closet and walk-in closet. Two other bedrooms and well-appointed washroom complete this level including a functional 2nd floor laundry room. The walk-out lower level offers endless possibilities and even more living space, including an extra large recreation room with a hi ceiling, a extra bedroom or nanny room or home office and 3pcs washroom. Conveniently located to yonge.st shopping,subway and hwy 401 (id:56889)
Forest Hill Real Estate Inc.
Toronto (Parkwoods-Donalda), Ontario
Sprawling ranch bungalow on a private 90' x 125' lot; Rare opportunity on an exclusive, quiet street. Meticulously maintained home with over 3100 sq ft of beautifully finished living space. Bright & spacious open concept - perfect for entertaining. Features include an eat-in kitchen with centre island & s/s appliances; w/o deck overlooks spectacular landscaped yard with saltwater inground pool & hot tub. Country living in the city! Primary bedroom with 3pc ensuite, walk-in closet and hardwood floors. Lower level with 2 additional bedrooms; Rec room with fireplace and walk-out patio to backyard. Steps to Donalda Golf & Country Club, schools, parks, ravine, highways, TTC, shops & restaurants. (id:56889)
Slavens & Associates Real Estate Inc.
Toronto (Waterfront Communities), Ontario
Welcome to Suite 304 at 533 Richmond St W, a stylish and efficient 548 sq ft 1-bedroom loft located in one of downtown Torontos most vibrant neighbourhoods. Featuring exposed concrete ceilings, built-in closet organizers, and an open-concept layout with corner-suite feel, this bright unit is flooded with natural light from oversized double patio doors & floor-to-ceiling windows. Enjoy a rare and functional 200+ sq ft private terrace with natural gas BBQ hook up: perfect for entertaining or relaxing outdoors, giving you the feeling of doubling your living space. Maintenance fee includes GAS & WATER - only pay HYDRO! Located in a boutique building just off Queen West, this loft offers urban living with lifestyle built in. With a 100 Walk Score, 100 Transit Score, and 99 Bike Score, you're steps from Trinity Bellwoods Park, Ossington, King West, and a wealth of coffee shops, restaurants, and nightlife. Don't miss your chance to own this unique downtown loftbook your showing today. (id:56889)
Royal LePage Estate Realty
Toronto (Flemingdon Park), Ontario
Welcome To This Stunning 1-bedroom Plus den, 2-Bathroom Condo at Supersonic. Bright And Airy With Floor-To-Ceiling Windows, It Offers A Open-Concept Layout And Sleek Laminate Flooring Throughout.Quartz Countertop and Newly Painted in 2025, A Spacious Den - Ideal For Home Office Or Creative Space. Enjoy The Unobstructed West-Facing Views And The Convenience Of Being Close To Crosstown TTC, LRT Stations, The DVP, And Just Steps From The Science Centre, Shops at Don Mills, Theatres, Canadian Superstore. Luxurious Amenities Include Outdoor Terrace, Gym, Exercise Room, Guest suites, Party Room, Visitor Parking, Dog Park And Dog Washing Station. (id:56889)
Century 21 Atria Realty Inc.
Toronto (Moss Park), Ontario
Welcome To TH04 - The Berkeley - A Spacious & Airy Condo Townhome Tucked Away In Toronto's East-Core. This Meticulously Designed Home Offers The Perfect Blend Of Modern Luxury & Comfort. Boasting 3brs + 2.5 Baths Across 1410 Of Interior Sq Ft. + A Large Private Garden & Terrace, TH04 Is Ideal For Young Professionals Or Growing Families Seeking A Stylish And Low-Maintenance Lifestyle. Come Home To An Airy Foyer + The Warm & Light-Filled Family Room. The Open-Concept Kitchen, Living/Dining + Flex Space In The Rear Is Aptly Demarcated From The Family Room; Its Ample Size Allows For A Multitude Of Uses. The Kitchen Is An Aspiring Chef's Dream, Feat. Luxe Bosche Appliances, Quartz Countertops + An Island Perfect For Casual Dining/Vino. Exercise That Green Thumb + Enjoy Summer Socials Or Solo R&R In Your Rear Garden & Terrace. Upstairs, The Primary BR Is A True Retreat, Complete With An Amply-Sized Walk-In Closet & A Cozy Ensuite Bathroom. Two Additional Bdrms + Bath Complete The Upper Level, Providing Ample Space For Your Growing Family. For Those Who Love Storage Aplenty, Rejoice In The Deep Coat Closet, Under-Stairwell Closet, And Pantry! Tasteful Design Integrations Lend Warmth Throughout: Painted In 2024 W/ A Warm + Complex Proprietary Paint Blend; Wainscoting In The Dining Room, Primary BR, And 2nd BR; Designer Light Fixtures Grace Each Principal Room, And More. For Those Who Value Discretion, TH04 Is Accessible Via A Promenade Off Berkeley Or Parliament St. + West Elevator Bank Makes For Quick Access To Your Parking Spot (And The 2-Floor Fitness + Weight Training Studio!). Located In A Vibrant Neighbourhood, You'll Be Steps Away From Low-Key Cool Spots Like Bar Reyna And Gusto 501. Sud Forno, St. Lawrence Market, Etc. Are A Quick Jaunt Away. Commute With Ease: TTC + The DVP Are Just Around The Bend. Available For The First Time Since The Communities Inception, TH04 Presents A Rare Opportunity To Own A Home That Combines Value, Space, And Location. Carpe Diem! (id:56889)
Bosley Real Estate Ltd.
211 - 600 Fleet Street
107 - 262 St Helens Avenue
307 - 40 Sylvan Valleyway
353 Briar Hill Avenue
68 Lynnhaven Road
20 Manning Avenue
25 Harlington Road
117 Harlandale Avenue
18 Tetbury Crescent
304 - 533 Richmond Street W
1701 - 6 Sonic Way
Th04 - 120 Parliament Street


