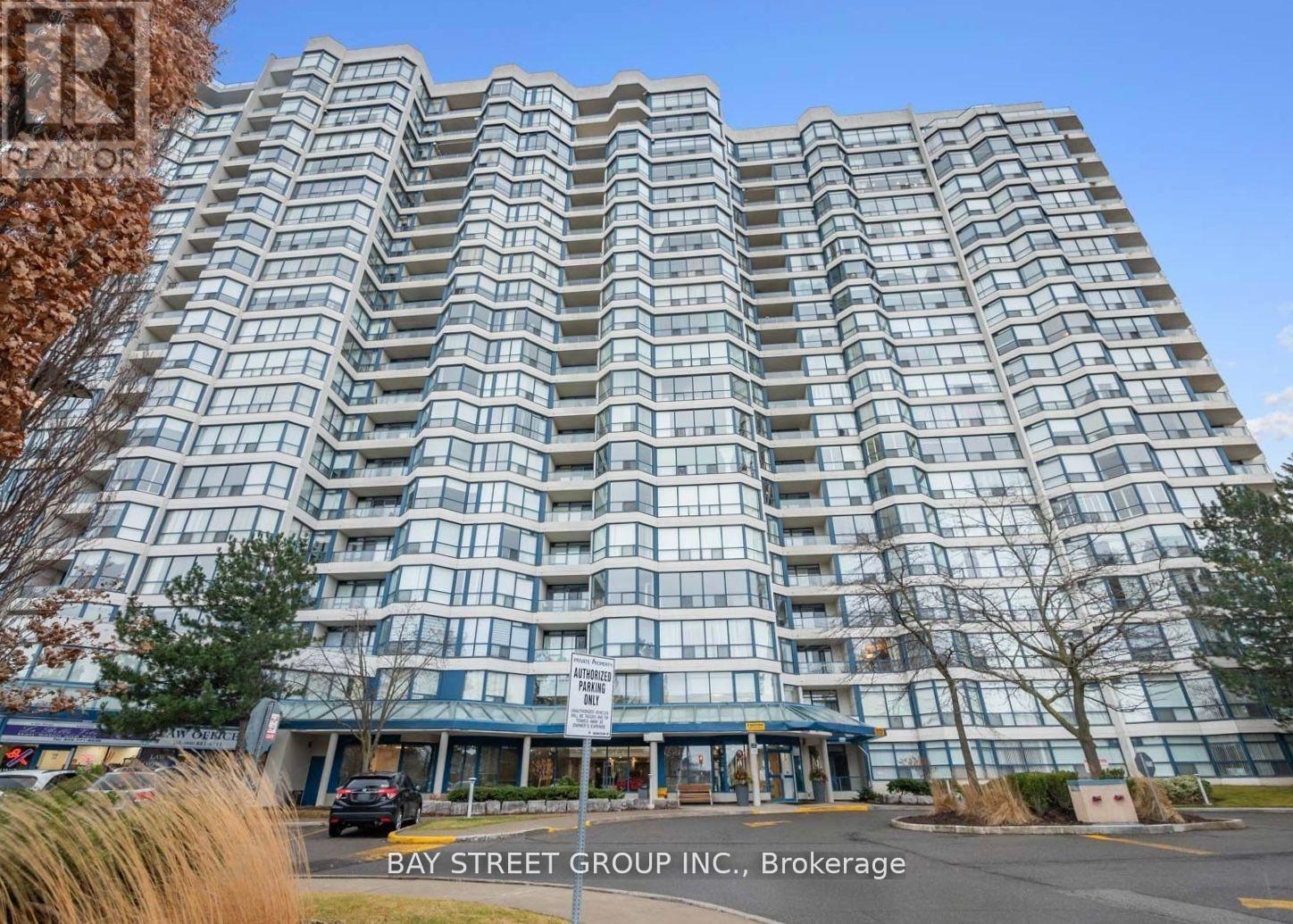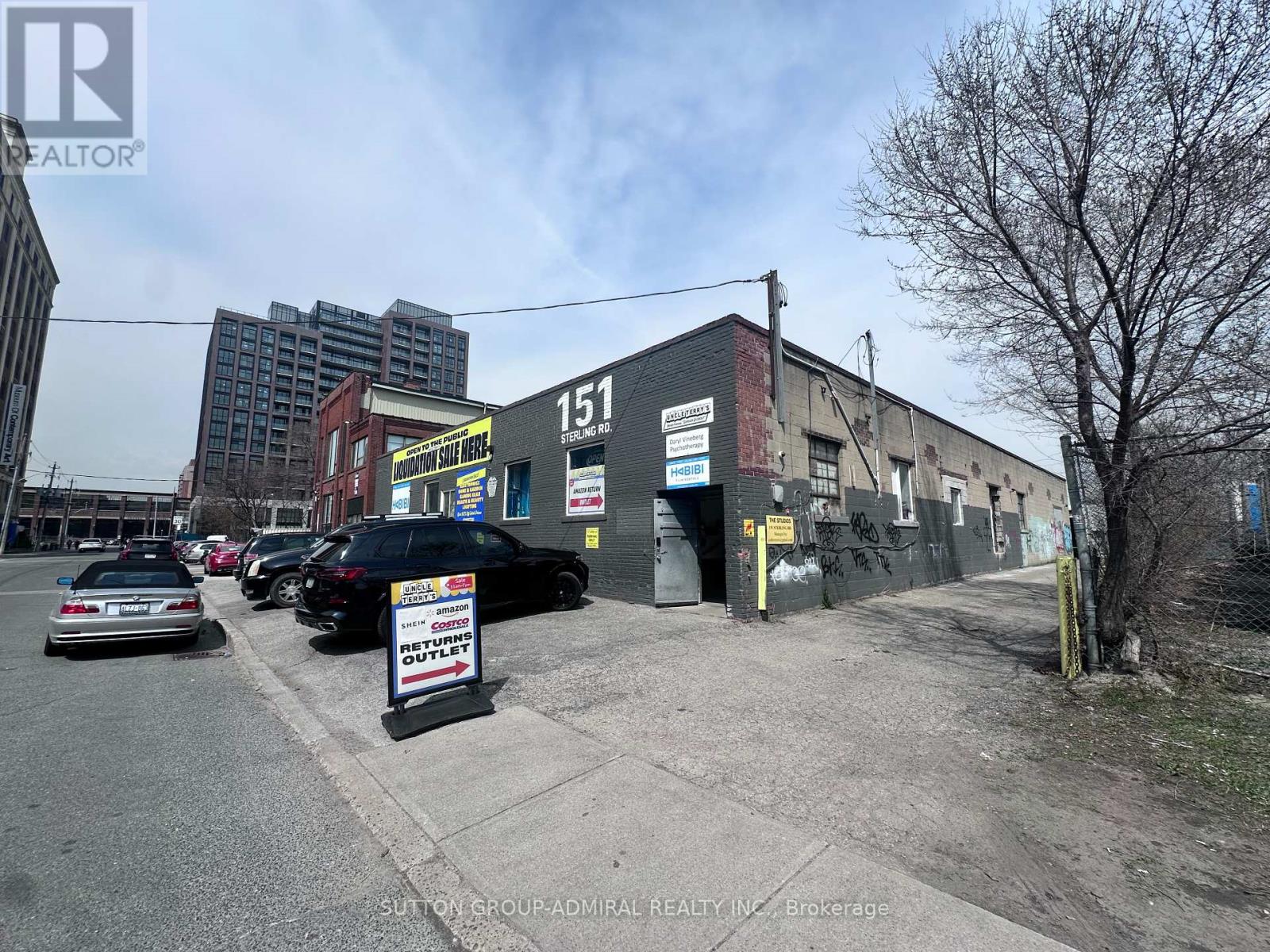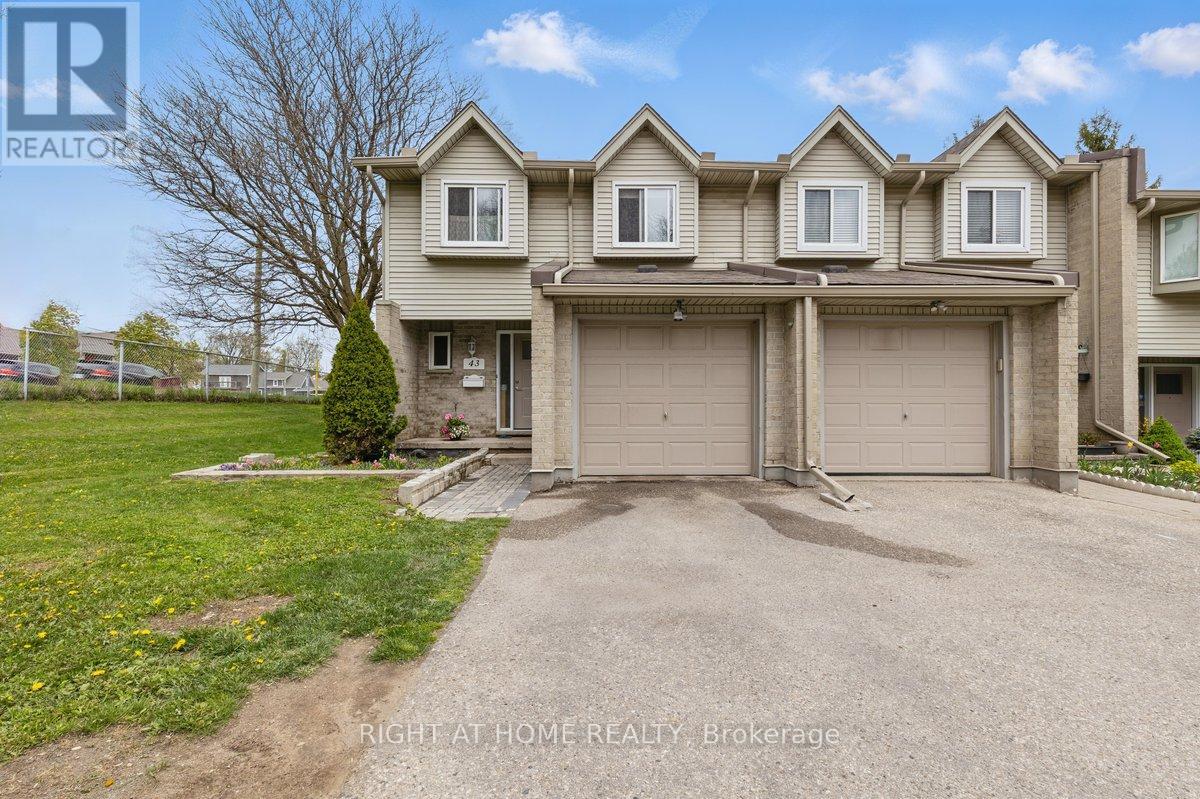Sold, Purchased & Leased.
West Toronto Real Estate
Living in South Etobicoke and working with North Group REAL Broker Ontario in the Queensway area Toronto is our main area of focus. Neighbourhoods including Downtown Toronto, The Kingsway, The Queensway, Mimico, New Toronto, Long Branch, and Alderwood.
Niagara Falls (Lyons Creek), Ontario
Welcome to 4348 Shuttleworth Drive, where comfort, style, and thoughtful upgrades come together to create the perfect place to call home. This beautifully maintained corner unit is filled with premium features and modern touches that set it apart. From the moment you arrive, you'll notice the upgraded exterior pot lights enhancing the home's curb appeal. The garage features a decorative epoxy floor, adding a polished finish.Inside, the main floor offers a welcoming layout with dimmable pot lights throughout. The kitchen is equipped with professional Frigidaire appliances, under-cabinet lighting, and a Kinetico water purification system. A stylish powder room with a premium TOTO toilet completes the main level.Upstairs, the spacious primary bedroom offers cathedral ceilings, a walk-in closet, and a dimmable ceiling fan light, along with a private 3-piece ensuite. Two additional bedrooms offer generous closet space and share a 3-piece bathroom. A versatile office nook off the landing provides the perfect space for a home office, lounge, or play area.The finished basement adds excellent value with dimmable pot lights, a window for natural light, upgraded barn doors, and a separate enclosed room ideal for storage or a walk-in closet. The main living area can be used as a fourth bedroom. The laundry room includes an LG washer and dryer.Additional highlights: roughed-in central vacuum, Life Breath air exchange system, sump pump, and a smart home alarm with front door camera by Dell Smart Home Solutions. Outside, enjoy a landscaped backyard with a freshly painted cedar deck and charming gazebo.Future plans for the area include the Niagara South Hospital (anticipated Summer 2028) and a proposed $10M upgrade to Willoughby Memorial Arena, featuring a new NHL-sized ice padenhancing the appeal of this already sought-after neighbourhood. https://share.google/qvkHMkQtuUvFvs9Xk (id:56889)
One Percent Realty Ltd.
Milton (De Dempsey), Ontario
New Spacious Upper Level 2-Storey Condo Townhouse Unit Features 9' Ceiling Open Concept Living Area With Modern Kitchen, Dining And Living Space That Opens To Balcony. Second Floor Offers Master Ensuite With 4 Piece Private Bath And Walk-In Closet, Large Second Bedroom And Main Bath. Close To 401, Walking Distance To Library, Art Centre, Community Centre, Milton Go, Schools, Shopping And Parks. Gas And Water Included. (id:56889)
Royal LePage Real Estate Services Success Team
Milton (Cb Cobban), Ontario
Beautiful Mattamy's End Townhouse Approx. 1540 Sqft, Freshly Painted, Pocket Office On Main Floor,3 Bedrooms, Upgraded Light Fixtures, Zebra Blinds, Laminate In Living & Dining Room, Oak Stairs, Open Concept Eat-In Kitchen , S/S Appl, Back Splash . Master Bedroom Features A Walk-In Closet And 4Pc Ensuite .Main Level Laundry .Quality Upgrades Throughout. (id:56889)
Right At Home Realty
Vaughan (Beverley Glen), Ontario
Welcome To Our Bright And Spacious 3 Bedroom Executive Townhome! Large Rec Room On The Main Floor. Hardwood Flooring Throughout. Stainless Steel Appliances And Gas Stove. Excellent Location With Promenade Mall, Walmart, Supermarket, Schools And Thornhill Green Park All Within Walking Distance. Easy Access To Viva Bus Stop. Access To Condo Amenities: Indoor Pool, Sauna, Gym, Media Room, Party Room. Stainless Steel Gas Stove, Fridge, B/I Dishwasher & Range Hood, Family Size Clothes Washer & Dryer, Furnished In Living, Dining, Prime, 2nd & 3rd Bed Room. Shared Amenities (e.g., Indoor Pool, Sauna, Gym) Are Available To Tenants; However, Access Requires Separate Arrangement And Payment To The Property Management. (id:56889)
Master's Trust Realty Inc.
Vaughan (Crestwood-Springfarm-Yorkhill), Ontario
Spectacular Fully Renovated 1,829 Sq.Ft. Corner Unit with Unobstructed Views! Welcome to 1 Clark Ave W #1509 a sun-filled, spacious 2-bedroom, 3-bathroom corner suite with luxurious upgrades throughout. This 1,829 sq.ft. masterpiece features top-quality renovations, including high-end flooring, elegant wainscoting, designer tiles, and a stunning modern kitchen with brand new appliances. Enjoy the cozy fireplace, extra powder room, and high-tech digital faucets with LED temperature display. Both oversized bedrooms include custom closets and spa-like ensuite bathrooms. Floor-to-ceiling windows showcase unobstructed 15th-floor views and bring in exceptional natural light.Prime location steps to transit and the upcoming subway station right downstairs!World-class building amenities include: 24-hr concierge, indoor pool, spa, gym, newly renovated lobby & elevators. Close to top schools, parks, shopping, and places of worship.Dont miss this rare opportunity for luxury living in the heart of Thornhill! (id:56889)
Bay Street Group Inc.
Toronto (Tam O'shanter-Sullivan), Ontario
Welcome to Wish Condo! a sleek and stylish boutique condo, located in one of the city's most desirable neighbourhoods. This beautifully maintained 1-bedroom + den suite offers the perfect blend of comfort, function, and modern design. Immaculate condition and pride of ownership is seen throughout, making this unit truly move-in-ready. Enjoy a bright and open layout featuring a contemporary kitchen with stainless steel appliances, quartz counter tops, A Spacious primary bedroom with large windows and ample closet space. Boasting a versatile den ideal for a home office, nursery, or even a 2nd Bedroom, Private balcony for morning coffee or evening relaxation. Includes 1 owned Parking space and Storage locker for your convenience. Low maintenance fees and top-tier amenities such as a luxurious Party room, Rooftop terrace, Gym with Yoga room, Children's play room, Pet Wash and groom station, and 24-hour concierge. Live steps from Cafes, Restaurants, Cadillac Fairview Mall, Parks, Hwy 401, transit and all urban essentials. Ideal for first-time home buyers, young professionals, or savvy investors! Don't miss your chance to live in one of the city's fastest-growing and most vibrant communities. (id:56889)
Exp Realty
Toronto (Waterfront Communities), Ontario
Luxury Never Lived in 1 Bedroom + Den and Locker!! Spacious Balcony with Incredible South View of the City Skyline. Modern Upgraded Wenge Cabinetry in Kitchen with Upgraded Quartz Countertop and Back Splash and under countertop lighting. Luxury amenities include a rooftop pool, sauna, private dining room, fitness centre, outdoor BBQ area and much more. Located in the heart of the Entertainment District, CN Tower, Rogers Centre and TIFF! A Perfect Walk and Transit score! (id:56889)
Right At Home Realty
Toronto (Parkwoods-Donalda), Ontario
This tastefully updated bungalow on a quiet crescent, located in a highly sought-after neighbourhood, combines contemporary design with everyday practicality. The main floor features three generously sized bedrooms, each bathed in natural light and offering a quiet retreat. The open-concept living area is perfect for both hosting guests and family time, with a kitchen thats sure to impress. It comes equipped with new stainless steel appliances, sleek quartz countertops, custom cabinetry, and a beautiful backsplash. The fully finished basement apartment, accessible through a separate entrance, offers great potential, including a cozy living space, full kitchen, one bedroom, and ample room to add another bedroom. Backing onto a picturesque green space, this home offers privacy and tranquility, while being just minutes from schools, shopping, parks, and public transportation. A true gem that blends comfort and convenience, this one wont last long! (id:56889)
Realty Wealth Group Inc.
Toronto (Dufferin Grove), Ontario
Rarely Available Studio/Office Space located in the heart of Dufferin Grove. Polished concrete floors, 2 offices, 12' ceilings and shared washroom facilities. Direct street frontage with space for signage. Gross rent includes ALL utilities and TMI. (id:56889)
Sutton Group-Admiral Realty Inc.
Kitchener, Ontario
Welcome to 20 Paulander Drive, End Unit 43a delightful three-bedroom family home designed to meet all your lifestyle needs. Upon entry, you're greeted by a warm and inviting atmosphere, setting the stage for family life. The heart of the home, the kitchen, is a gathering place for cooking, conversation, and creating cherished memories, with an adjoining dining area perfect for family meals and lively conversation. The spacious living room is ideal for both relaxing and entertaining, whether you're hosting guests or enjoying family time. The primary bedroom comfortably fits a king-sized bed and features dual closets, while two additional bedrooms and a large four-piece bathroom provide plenty of space for a growing family. The finished basement offers a versatile rec room perfect as a play space, entertainment area, or personal retreat. One of the highlights is the private backyard with direct access to a park, offering a peaceful escape in a family-friendly setting. Conveniently located near amenities yet offering a sense of seclusion, this home is the perfect blend of comfort and convenience for a growing family. (id:56889)
Right At Home Realty
Hamilton (Ancaster), Ontario
Raised Bungalow with Legal Walkout Basement Apartment Overlooking the Pond in Sought-After Tiffany Hills. Built in 2021, this beautifully maintained raised bungalow sits on a premium lot with scenic views of the pond. The main level features 10-ft ceilings and a spacious great room with a gas fireplace, soaring cathedral ceiling, and pot lights for a warm, inviting ambiance. The upgraded kitchen offers granite countertops, an island with a breakfast bar, and extra storage beneath. The main floor includes 2 generous bedrooms, 2 full bathrooms, a separate laundry room, and a well-designed functional layout that maximizes space and comfort. The legal walk-out basement apartment is bright and fully finished, offering a large open-concept living/dining area, 2 additional bedrooms, 1 full bathroom, its own laundry, and ample storage. All rooms feature large above-grade windows, filling the space with natural light. An ideal setup for multi-generational living or rental income in a highly desirable neighbourhood! (id:56889)
Right At Home Realty
Brampton (Northwest Brampton), Ontario
A Must See, Large, Spacious, And Beautifully Laid Out Basement Suite, Located In One Of Brampton's Most Sought-After Communities. Enjoy a 3 Piece Washroom, Full Kitchen With Stainless Steel Appliances. Brand New 2 In 1 Wash & Dryer Installed. Close To Transit, Schools, Shopping & More. Don't miss out on this fantastic opportunity! (id:56889)
Real Estate Homeward
4348 Shuttleworth Drive
207 - 1208 Main Street E
1270 Wintergreen Place
53 - 27 Beverley Glen Boulevard
1509 - 1 Clark Avenue W
616 - 3121 Sheppard Avenue E
4807 - 108 Peter Street
39 Treadgold Crescent
Studio 6 - 151 Sterling Road
43 - 20 Paulander Drive
19 Robarts Drive
Basement - 6 Hammerhead Road












