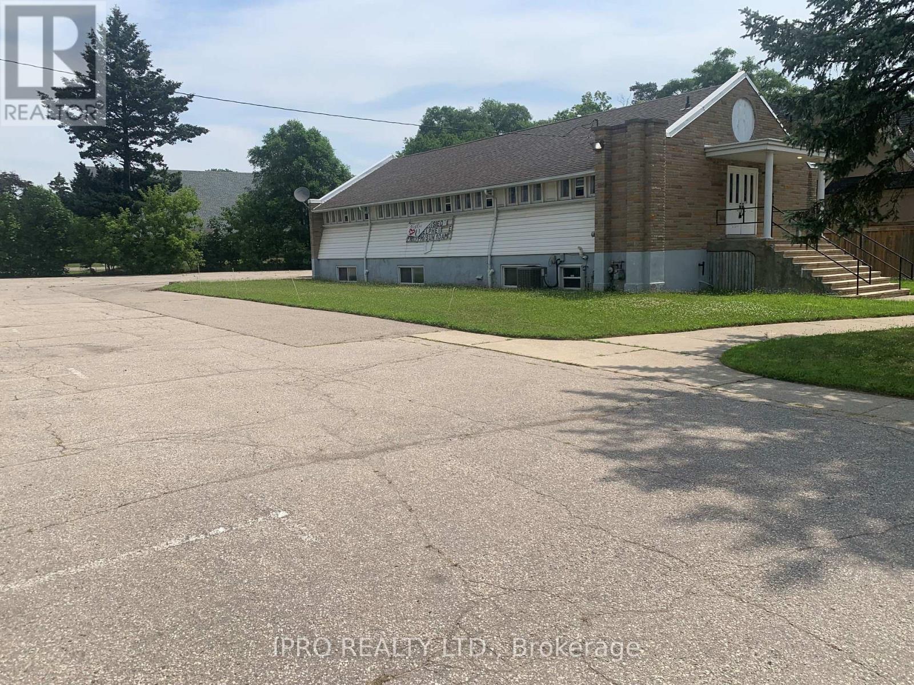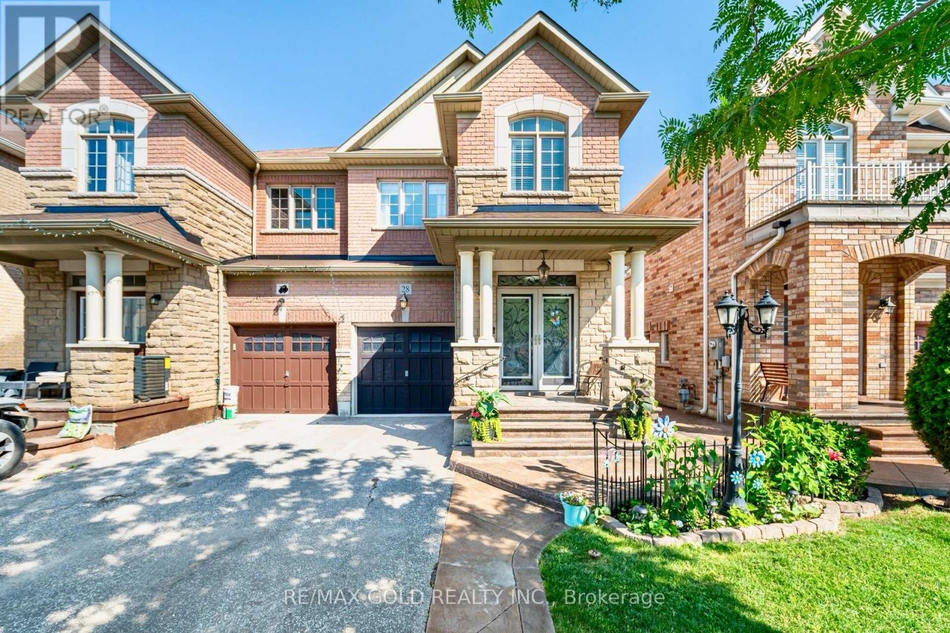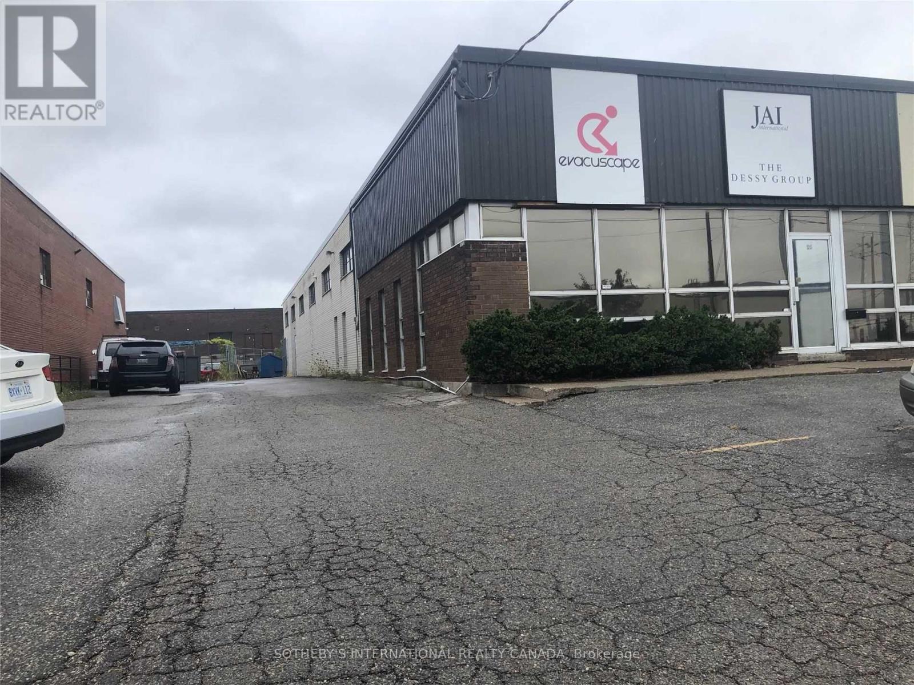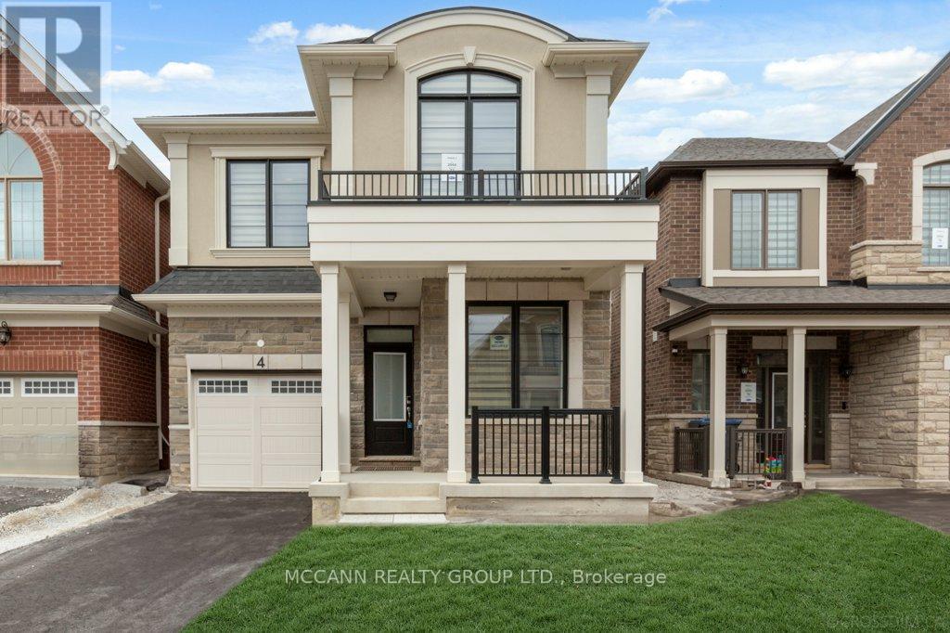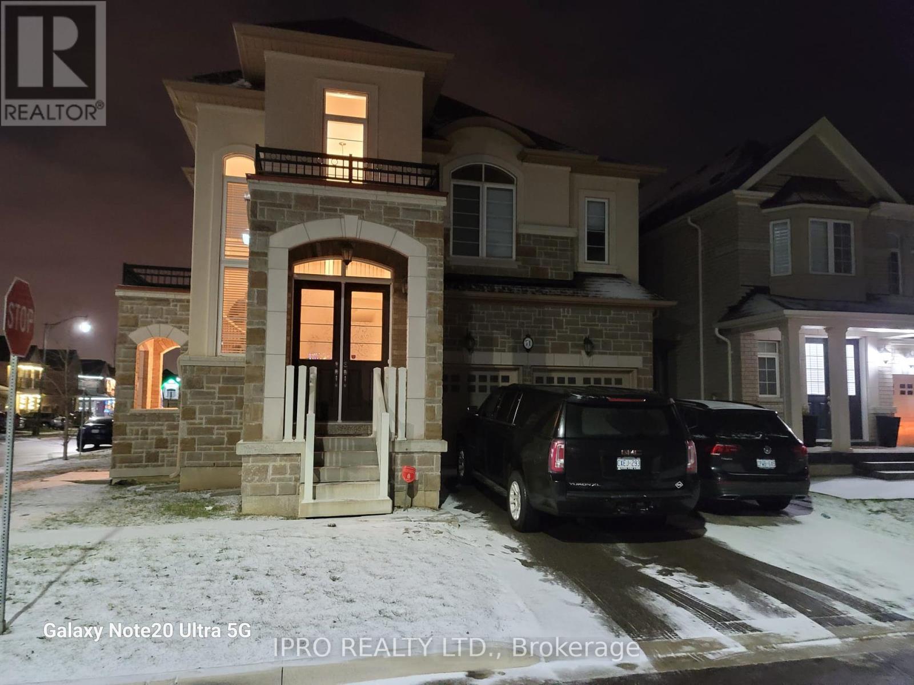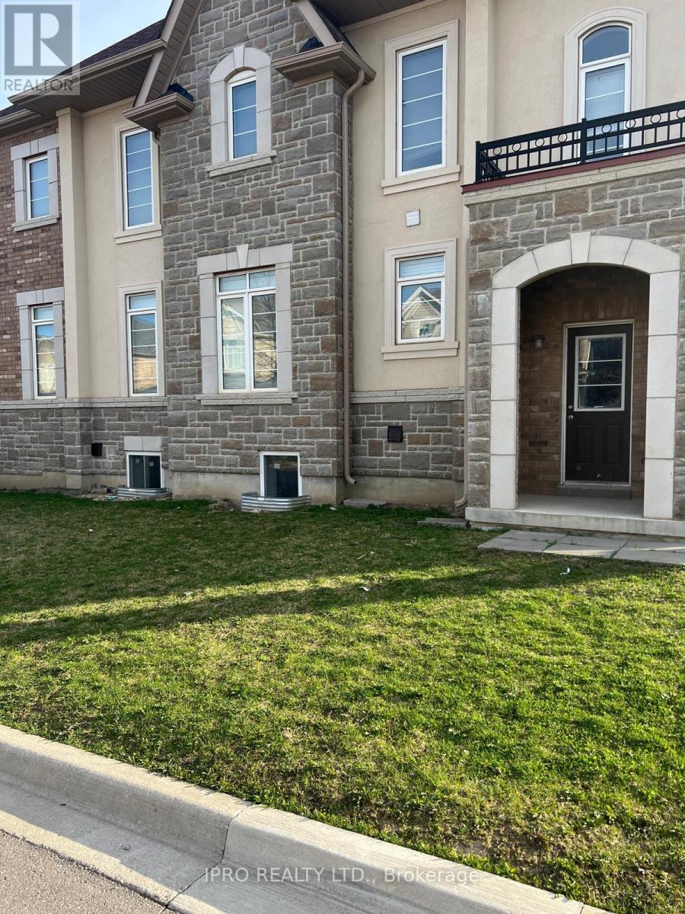Sold, Purchased & Leased.
West Toronto Real Estate
Living in South Etobicoke and working with North Group REAL Broker Ontario in the Queensway area Toronto is our main area of focus. Neighbourhoods including Downtown Toronto, The Kingsway, The Queensway, Mimico, New Toronto, Long Branch, and Alderwood.
Mississauga (Mineola), Ontario
Attention Investors/Developers! A Lot Of Different Possibilities On This Property! Zoned For Residential Development Use In Premium Location In Mineola!! Property Is Currently Used As A Church (Place Of Worship). Premium Location In Mineola!! (id:56889)
Ipro Realty Ltd.
Brampton (Bram East), Ontario
Wow! Location! Location! Location! Absolutely stunning showstopper located in the prestigious million-dollar neighbourhood of Brampton East! Shows like a Model Home ..This meticulously maintained semi-detached home features 3 Bedrooms, 3 Bathrooms, and a finished basement. The Open-Concept main floor boasts elegant Double Door entry , 9-foot ceilings on main floor, a modern kitchen with granite countertops and a stylish backsplash, an upgraded powder room, elegant light fixtures, and a cozy family room with a fireplace.This Home also includes wrought iron staircase spindles, Gleaming hardwood flooring flows throughout the main and second floor.No carpet in the house and so much more! An additional open-concept area on the second floor offers the perfect space for a computer nook or study area. The large primary bedroom offers a luxurious 4-piece ensuite and a custom walk-in closet.Beautifully maintained backyard perfect for relaxing or entertaining.Located in a prime area on the Brampton/Vaughan border, this home is close to Highways 427 and 407, Toronto Pearson Airport, Brampton Civic Hospital, Gore Meadows Library, Place of Worship and Costco.Walking distance to public transit, Shoppers Drug Mart and FreshCo. This move-in-ready gem is not to be missed. (id:56889)
RE/MAX Gold Realty Inc.
Burlington (Uptown), Ontario
Stunning freehold townhouse with finished basement, ideally located in the sought-after Family Friendly Corporate neighbourhood. This immaculate 3-bedroom, 3-washroom home features a bright, spacious layout with hardwood floors on the main level, freshly painted, Modern Wall Panelling, Pot lights, and a beautifully upgraded backyard with interlocking perfect for entertaining. The finished basement includes a projector and TV setup for the ultimate home entertainment experience. The primary bedroom boasts a 4-piece ensuite and walk-in closet, with two additional generously sized bedrooms. Conveniently situated in the heart of Appleby Uptown, just steps from shopping, dining, and all essential amenities, Close to Appleby GO station. (id:56889)
Royal Canadian Realty
Toronto (York University Heights), Ontario
One Half Of A Freestanding Building Near Dufferin And Finch for Sub-Lease. Easy Access To Allen Expressway, Hwy 7 & 407. Ideal For Almost All Industrial/Showroom/Warehouse Uses. No Auto Uses. Includes Kitchen, 2 Washrooms, Separate Office Area, Warehousing Area and 1 Drive-In level door. Landlord is open to Long-Term Lease. (id:56889)
Sotheby's International Realty Canada
Oakville (Go Glenorchy), Ontario
Stunning 6 Years Old House With 4 Large Spacious Bedrooms + Den/Office & Computer Alcove, With 3.5 Bathrooms in The Heart Of Oakville's Prime & Desireable Glenorchy Family Neighbourhood. Premium Lot, Across from Local Park, Backing Onto Large Lot Homes. 3007 Square Feet Double Car Garage Detached House, With Upgraded Separate Entrance from the Builder, Approximately 1350 Square feet Additional in the Basement with a Partially Finished Basement, with Upgraded Cold Cellar, & A Rough In Bathroom. Upgraded Main Floor Entry Porch & Stairs, Large Open To Above Open Concept Foyer, With Double Closets, With Upgraded Modern Metal Pickets on Stairway Going up to the 2nd Floor. Hardwood Flooring on the Main Floor in the Great Room, Dining Room and The Den/Office. With Upgraded Pot Lights & Upgraded Light Fixtures throught the Main Floor of the House & Exterior Of the House (ESA Certified). The Great Room with a Modern Open concept Layout, with Double Sided Gas Fireplace, Renovated New Modern White Kitchen & Breakfast Area, With New Quartz Countertops, New Pantry, New Undermount Sink, Upgraded Undermount Lighting , Upgraded Ceramic Backsplash, Upgraded Water Line for Refrigerator. Upgraded Stainless Steel Appliances W-Premium Vent. Spacious Large Dining Room, & Spacious Den/Office with French Doors. Mud Room with access to the Garage , & A Large Closet. Primary Large Bedroom W- 5 Piece Ensuite Bathroom, Upgraded Frameless Shower, & Two Large Walk In Closets. 2nd Bedroom is A Large Bedroom With Vaulted Ceiling & Has its Own 4 Piece Ensuite BAthroom. 3rd & 4th Bedrooms are Spacious With Large CLosets with a Jack and Jill Bathroom. Fully Fenced Back yard, also has a GAS BBQ Connectivity. Walking Distance to Schools. Library, Neighbourhood Parks, Trails, Stores, Offices, Supermarkets, Cafe's, Public Transit, 16 Mile Sports Complex. Minutes Drive to Shopping Plazas, Costco, Oakville Mall, Supermarkets, Entertainment, Lake, 403/QEW/401/407/427, GO Buses, GO Trains, Toronto,Niagara (id:56889)
RE/MAX Real Estate Centre Inc.
Caledon, Ontario
Welcome to 20 Benadir Ave! Warm & Inviting Super Southfield Semi Detached 3 Plus 1 Bedroom, 4 Washroom. Don't Miss This One!! This Home is Spotless!! Main Floor With 9 Foot Ceilings. Open Concept Dining Room Kitchen Family Room. Hardwood Flooring on main Floor. Bright Eat In Kitchen Walk Out to 2 tier deck with Gazebo & Fully Fenced Backyard. High End Stainless Steel Appliances Including Smooth Top Stove, B/I Microwave, Fridge & Built In Dishwasher. California Shutters on all windows. Hardwood stairs and landing to 2nd Floor. Primary Bedroom Hardwood floor with Walk In Closet and Bright 4 pc Ensuite Washroom. Other 2 Bedrooms are Bright With Large Closets. Beautifully finished Basement, Carpet tiles With Office / bedroom. Large cozy recreation sitting area 2 pc washroom, Laundry area. This Home Is Spotless And Ready To Move In! Close To Schools, Shopping, Rec Centre and everything Southfields has to offer!! (id:56889)
RE/MAX Real Estate Centre Inc.
Orangeville, Ontario
ONLY 5 UNITS LEFT! Purchase directly from the builder and become the first owner of 12-690 Broadway, a brand new townhouse by Sheldon Creek Homes. This modern, 2-storey end-unit is move-in ready and features an unfinished walk-out basement and spacious backyard. Step inside to a beautifully designed main floor with high-end finishes including with quartz countertops, white shaker kitchen cabinetry, luxury vinyl plank flooring, and 9' ceilings on the main floor. Enjoy the outdoors on a generous 17' by 10' back deck. Upstairs you will find a large primary suite with a 3-piece ensuite and large walk-in closet, along with two additional bedrooms and a 4-piece main bath. Additional features include rough-in for a 3-piece bath in the lower level, large windows throughout for great natural light, and a paved driveway. Buy with confidence and enjoy the full 7-year Tarion Warranty knowing your home is protected. Ask about the option to have the builder finish the basement for additional living space. Visit the Model Home every Wednesday, Friday and Saturday from 3-6pm. (id:56889)
Royal LePage Rcr Realty
Caledon, Ontario
Welcome to this beautiful "Vastu" compliant 4-bedroom home with a modern elevation and tasteful upgrades, nestled in one of Caledon's most sought-after neighborhoods. This beautifully designed home boasts neutral tones throughout, creating a warm and inviting atmosphere. Large windows throughout fill the space with an abundance of natural light, while 9-foot FLAT ceilings on both the main and second floors, and 8-foot doors add to the charm. The main level features gleaming hardwood floors, an oak staircase with elegant iron pickets and a huge family room complete with a cozy fireplace. The eat-in kitchen is both functional and stylish, offering upgraded countertop, cabinetry and stainless steel appliances, perfect for everyday living and entertaining. Upstairs, you'll find 4 generously sized bedrooms, each with ample closet space and 3 full bathrooms. The massive primary bedroom is a true retreat, with a luxurious 4-piece ensuite and a walk-in closet. Flat ceiling throughout. The full, unspoiled basement offers 8 ft ceilings and presents endless possibilities, offering additional space that can be customized to suit your needs. Situated in an incredible family-friendly neighborhood, this home is just minutes from schools, parks, conservation areas, and scenic trails. With quick access to HWY410 and all the amenities south of Mayfield Road, including restaurants, shopping, and more, convenience is at your doorstep. Additionally, a future public elementary school and a large park are within walking distance, making this an ideal location for growing families. Don't miss the chance to make this exceptional home yours!!!! Taxes have not yet been assessed. (id:56889)
Royal LePage Your Community Realty
Brampton (Brampton North), Ontario
If you're looking for a spacious home with plenty of room for your family, you won't want to miss out on this home at 194 Pressed Brick Dr. Beautiful Freehold Quad in a Prime Brampton Location! This 3-bedroom, 2-bathroom home is move-in ready with no carpet featuring hardwood, laminate floors throughout. The main level includes an open-concept living area & dining area alongside a modern kitchen equipped with black stainless steel appliances. This town house features a second floor with three beautiful bedrooms and four piece bathroom.15k upgrades on pane windows and blinds and 3k upgrades on hardwood stairs with custom metal railings. (id:56889)
Coldwell Banker Sun Realty
Mississauga (City Centre), Ontario
Fully Renovated, extra large condo unlike any other newer condos, this unit boasts approximately 1030 sq ft of living space, well managed and ultra quiet complex, a true hidden gem, many seniors and professionals as your neighbours, Peaceful & Tranquil lifestyle, renovated bathroom with a walk in shower, new vanity, new ceramic floors, mirror and hardware, renovated kitchen with new cabinets, quartz counters, dual under mount sink & faucet , stainless steel appliances, new engineered hardwood flooring throughout, freshly painted, unobstructed south east views with floor to ceiling windows allowing plenty of light, building offers guest suits, indoor pool, hot tub, sauna, gym, multiple EV car charging stations, Incredibly priced @ under $485/Per Sq ft. So rare to find this size of condos in today's newer buildings, feels like a house. **EXTRAS** Stainless Steel : fridge, stove with dual ovens, built in dishwasher, white stacked washer/dryer, newer Carrier heat pump, electric light fixtures, blinds. Maint fees include Rogers high speed internet, cable, water and great amenities. This building is a pet free building. *** The Condo is now De-Staged, Photos were taken when unit was staged *** (id:56889)
Realty Executives Plus Ltd
Brampton (Northwest Brampton), Ontario
Stunning corner detached house. Must see 4 br/ 3 full wr house in sought after prime location near Mt. Pleasanton, a quiet family friendly street. Has been immaculately kept! Spacious, open concept, layout with features include: double door entry, grand foyer, hardwood floors, oak stairs, main floor 9 ft ceiling, smooth ceiling through out, large living/dinning with separate family room, gourmet kitchen, huge master bedroom with walk-in closet, every bedroom links with washroom, 2 parking in garage, 1 at driveway, basement not included. Extras: Fridge, gas stove, washer,dryer,dish washer, GDO. (id:56889)
Ipro Realty Ltd.
Brampton (Northwest Brampton), Ontario
Brand new legal 2 bedroom 2 full washrooms corner detached basement, totally separate entrance, no carpet. House in sought after prime location near Mt. Pleasanton a quiet family friendly street. Has been immaculately kept! Spacious, open concept, ugraded kitchen, 1 parking in driveway. Extras: fridge, stove, washer, dryer. (id:56889)
Ipro Realty Ltd.
1649 Crediton Parkway
28 Versailles Crescent
1840 Mccoy Avenue
125 Brisbane Road
323 Harold Dent Trail
20 Benadir Avenue
12 - 690 Broadway Avenue
4 Elderberry Street
194 Pressed Brick Drive
702 - 4235 Sherwoodtowne Boulevard
71 Ivor Crescent
Basement - 71 Ivor Crescent

