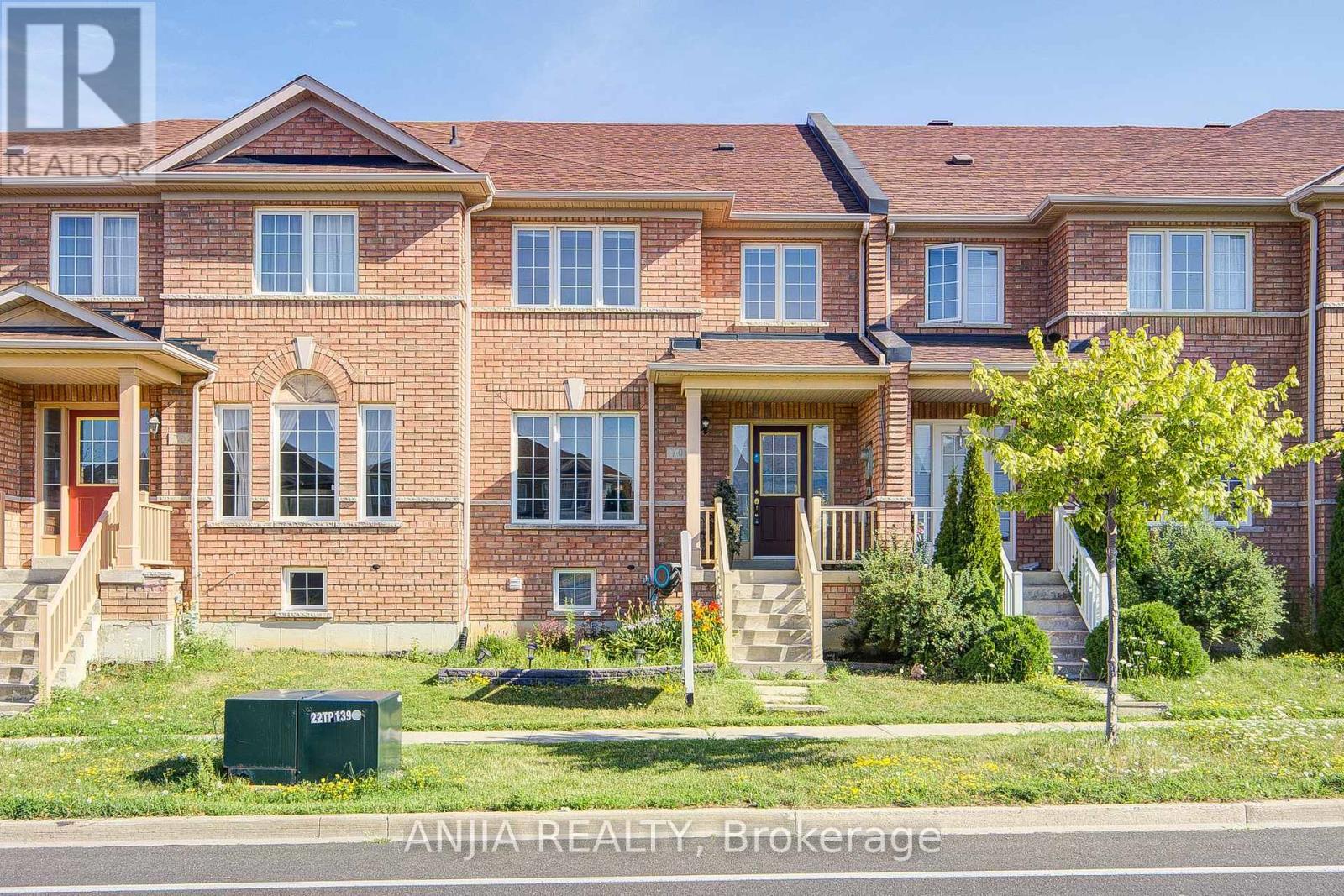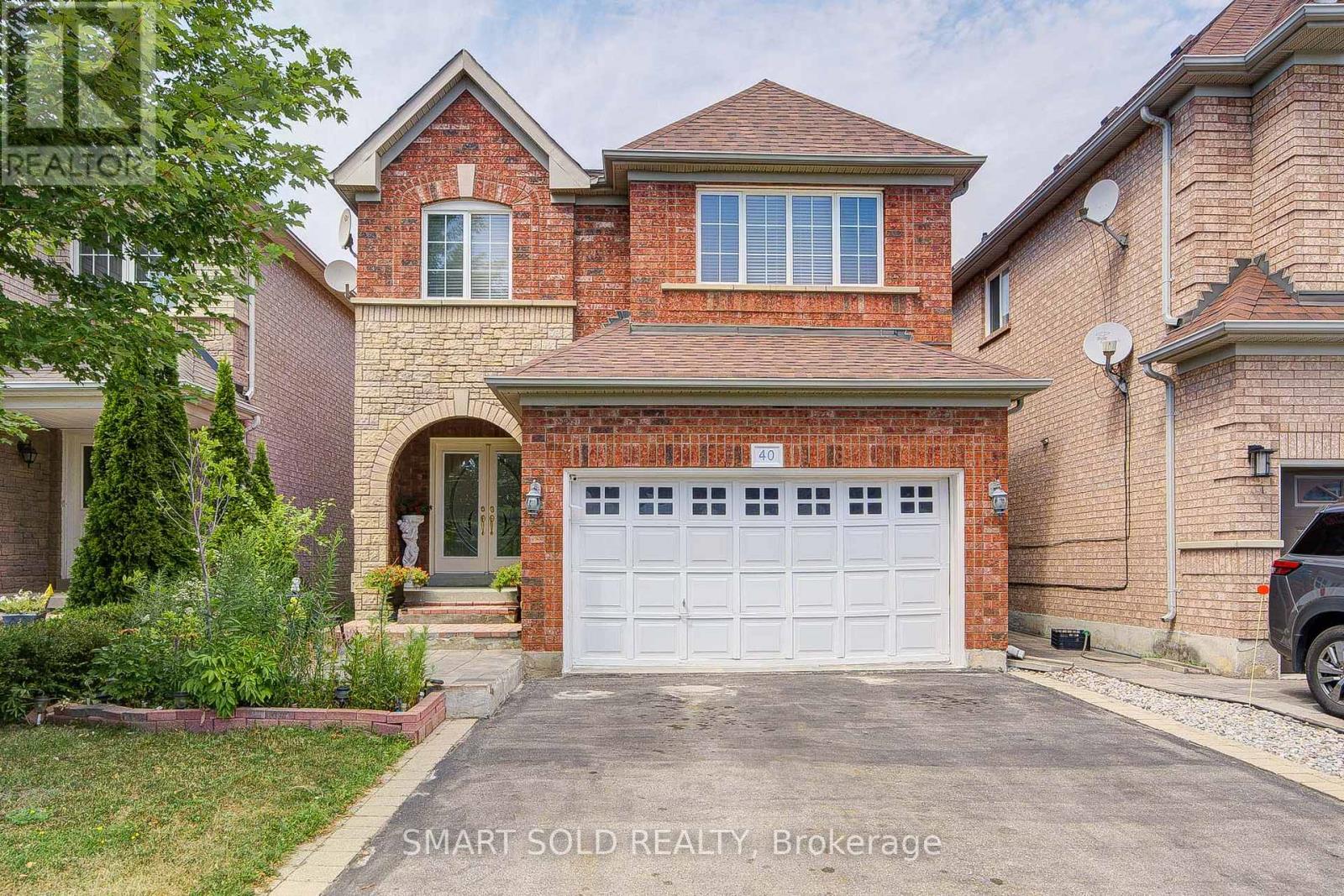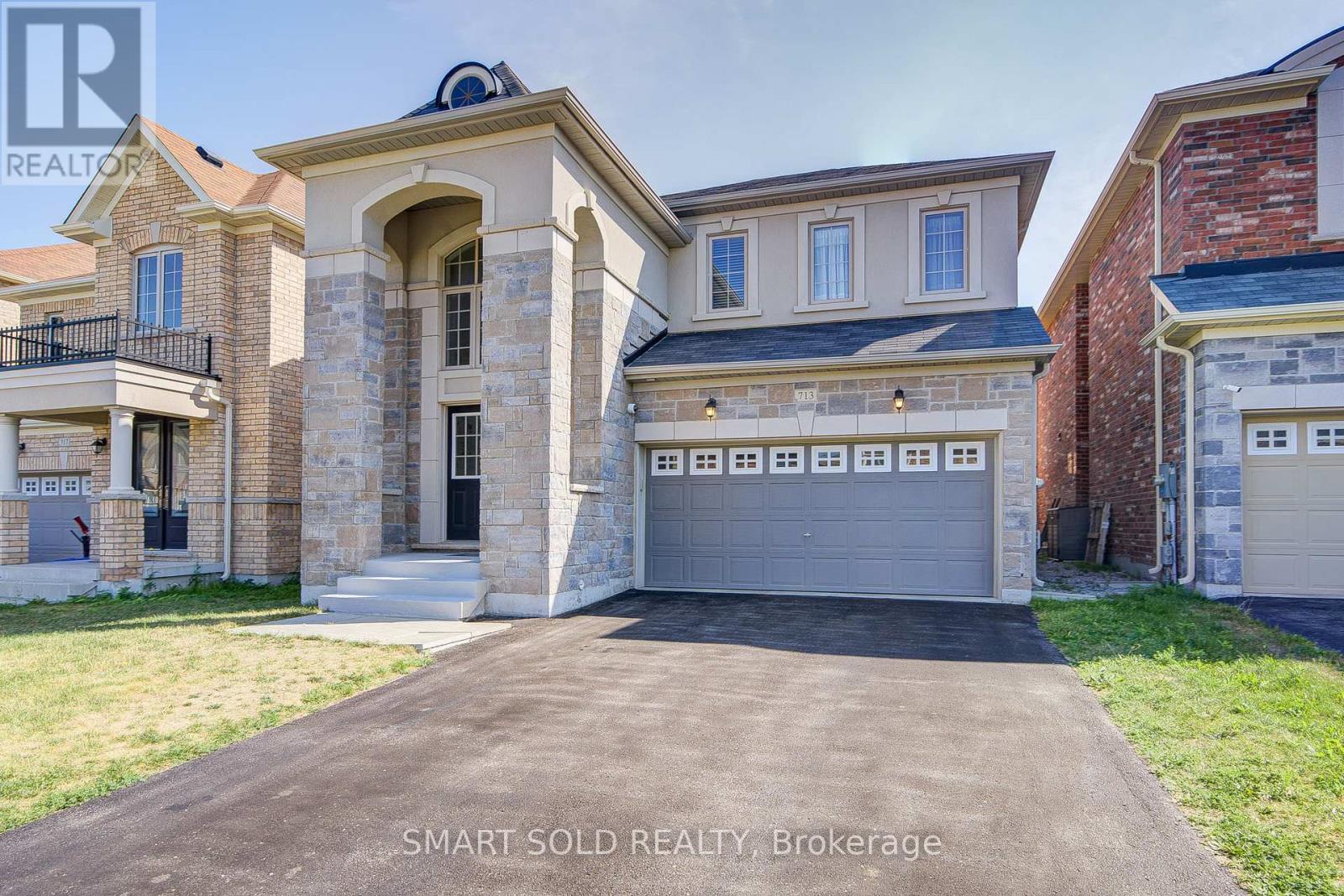Sold, Purchased & Leased.
West Toronto Real Estate
Living in South Etobicoke and working with North Group REAL Broker Ontario in the Queensway area Toronto is our main area of focus. Neighbourhoods including Downtown Toronto, The Kingsway, The Queensway, Mimico, New Toronto, Long Branch, and Alderwood.
Markham (Aileen-Willowbrook), Ontario
Welcome to the prestigious Landmark of Thornhill. This bright and spacious 2-bedroom unit features a large sun-filled solarium, perfect for relaxing or entertaining. The open-concept layout includes a kitchen with a dedicated eat-in area and neutral decor throughout. Prime location within walking distance to the Thornhill Community Centre, places of worship, supermarkets, Shoppers Drug Mart, and a variety of restaurants. Convenient direct bus access to Finch Subway Station, and just minutes to top-rated schools, Highway 7, and Highway 407. Enjoy a full range of exceptional condo amenities, including an indoor pool, fitness facilities, and more. (id:56889)
Right At Home Realty
Innisfil, Ontario
As They Say, Location is Prime. This unit is sure to impress! Nestled Directly Above the Boardwalk Shops Offering Premium Views Of The Marina, Centre Pier and Lake Simcoe!! Fireworks, Live Bands, Boats Gliding Through the Marina and So Many More Exciting Events To Watch Directly From Your Personal Balcony Or Massive Rooftop Terrace!! Incredible Indoor Space For Those Large Dinner Parties. Entertaining at its best! Unparalleled Water Views from All Levels. 6 Homeowner Membership Cards Provides Exclusive Access to the Beach, Pools, Gym, Pickleball, Tennis Courts, Kayaking, Paddleboards, Snowshoeing and More! Enjoy Hot Summer Nights of Live Music, Dancing and Patio Dining. Time to Put Your Lifestyle First in this Amazing Condo Just Over An Hour From the GTA. Feel Free to reach out to book your own private showing! **EXTRAS** Include In Schedule A; Buyer Is To Pay: Condo Fee $877.54/Month, Lakeclub Fee $224.97 plus hst/Month, Yearly Resort Fee $3289.29. Buyer to pay 2% plus hst Entry Fee to Resort Association on closing. (id:56889)
Century 21 Leading Edge Realty Inc.
Innisfil (Stroud), Ontario
Tucked Away In A Private, Serene Setting, This Stunning 2-Storey Home Has Been Completely Reimagined With Top-To-Bottom Renovations That Leave No Detail Overlooked. From The Moment You Enter, You're Greeted With Soaring 17-Foot Ceilings, A Custom Staircase With Wrought Iron Spindles, And Wide-Plank White Oak Engineered Hardwood That Flows Seamlessly Throughout The Main Level. The Heart Of The Home Is A Custom-Designed Kitchen, Featuring Quartz C/t, S/S Appliances, Pot Lights & A Walkout To A Covered Deck, Perfect For Year-Round Entertaining. The Open-Concept Layout Flows Effortlessly Into The Inviting Family Room, Highlighted By A Bay Window, Built-In Cabinetry & California Shutters. Additional Living Spaces Include A Separate Dining Room w/Direct Access To A Well-Appointed Mudroom, A Formal Living Room Or Office Space With Large Windows & A Bright, Welcoming Foyer With Stylish Built-Ins And A Powder Room. Upstairs, The Spacious Primary Suite Is A True Retreat With A Walk-In Closet And A Luxurious Ensuite Adorned With A White Oak Vanity, Quartz Counters, Black Hardware, And A Walk-In Shower. Three More Bedrooms On This Level Are Beautifully Finished, Each Offering Comfortable Living Space & Storage. The Fully Finished Lower Level Offers Incredible Versatility, Including A 2nd Kitchen, Additional Living Space, A 5th Bedroom With Walk-In Closet & Full 3-Piece Washroom, Ideal For Multi-Generational Living Or Income Potential, With Possible Separate Entrance. Set On A Massive 92 x 201 Ft Lot, The Property Features Mature Trees, Manicured Garden Beds, Garden Shed, And A Full-House Generac Generator For Peace Of Mind. With Every Inch Thoughtfully Updated, Including New Windows, Doors, Modern Trim, And More, This Home Is The Definition Of Turn-Key Luxury In A Quiet, Family-Friendly Location. Within Minutes Of All Your Amenities Including Costco, LCBO, Park Place, High-End Restaurants, Golf Courses. Enjoy Easy Access To Highway And The GO Train For Stress Free Commuting!! (id:56889)
RE/MAX Hallmark Chay Realty
Markham (Wismer), Ontario
Located In The Sought-After Wismer Community, This Detached Double Garage, 3+1 Bedroom Freehold Townhome Offers A Bright, Functional Layout. Enjoy A Prime Location Near Top Schools, Parks, Transit, And Community Amenities.The Main Floor Features Open-Concept Living And Dining With Laminate Flooring, A Upgraded Kitchen With Quartz Counters, Ceramic Backsplash, And Stainless Steel Appliances, Plus A Cozy Family Room With Walk-Out To Yard.Upstairs Includes A Spacious Primary Bedroom With 4-Pc Ensuite, Two Additional Bedrooms, And Updated Bathrooms Throughout. The Fully Finished Basement (2020) Adds A Versatile Rec Room, 2-Pc Bath, And Laundry (Washer 2023, Dryer 2021).Other Highlights: Roof (2020), Furnace (2020), AC (2024), Smooth Ceilings With Pot Lights, And Crown Molding. A Stylish, Move-In Ready Home In A Family-Friendly Neighbourhood.Ask ChatGPT (id:56889)
Anjia Realty
Markham (Cachet), Ontario
This bright gorgeous corner lot by Aspen Ridge 4 bedroom home in the high demand neighbourhood of Cachet. Boasting over 2500 sq ft of living space. Clean, bright and spacious, open concept layout with optimal sized bedrooms. Direct access to 2 car garage. Gleaming hardwood floors and California shutters through out. Gas fire place in family room. 5-piece ensuite bath and walk-in closet in primary bedroom. Situated on a quiet street walking distance to great schools(ST Augustine CHS, Lincoln Alexander PS, Richmond Green SS, St. Monica CES. Quick access to Highway 404, Major Mackenzie Dr E, places of worship, eateries, gas station, coffee shop and so much more! Ideal for growing families and space seekers alike. (id:56889)
Union Capital Realty
New Tecumseth, Ontario
Discover the charm of rural living in Penville with this delightful 2 br, 1 bath bungalow nestled on a generous 0.65-acre lot that is move in condition. Perfect for hobbyists or small families. Detached 20x30 insulated garage with its own hydro and water - ideal for workshop use, 4 car parking garage or storage - Bonus Workshop has high ceilings and toilet. Also on the property is a Drive Shed that's 15ft x 22ft for additional storage. Step inside cute little bungalow and you'll find a cozy home with an eat-in kitchen and living area, with 2 bedrooms and a finished basement. .Enjoy expansive backyard surrounded by mature trees. Whether you're looking to downsize, escape the city, or step into your first home, this country gem offers great value with room to grow. Located just minutes from Alliston and highway access, you get the best of both worlds quiet country living with amenities close by. Newly updated roof 2021. Home is being sold "as is" condition (id:56889)
RE/MAX Premier Ragona Sisters Realty
Vaughan (Patterson), Ontario
Meticulously Upgraded 2-Car Garage Home Located In The Top-Ranking Stephen Lewis Secondary School District, Featuring NO Sidewalk And An Extra-Long Private Double Driveway That Accommodates Over 6 Vehicles, Nestled In The Highly Sought-After Dufferin Hill Community. Step Inside To A Sun-Filled Open-Concept Layout With Cathedral Ceilings, Newly LED Lighting/Pot Lights, And Freshly Painted Interiors. The Modern Gourmet Kitchen Showcases Sleek Countertops, Stainless Steel Appliances, And Overlooks A Bright Breakfast Area With Walk-Out Access To A Fully Fenced Backyard Complete With A Wooden Deck And Storage Shed, Ideal For Relaxing Or Entertaining. The Spacious Living Room Is Anchored By A Gas Fireplace That Creates Warmth And An Inviting Atmosphere. Upstairs, There Are Three Generously Sized Bedrooms, Including A Primary Suite With A Walk-In Closet And A Luxurious 5-Piece Ensuite, While The Additional Two Bedrooms Share An Updated Full Bathroom. The Professionally Finished Basement Adds Exceptional Value With Two Full-Sized Bedrooms, A 3-Piece Bathroom, Pantry, Ample Storage, And A Large Recreational Space Perfect For A Home Theatre, Playroom, Gym, Or Family Lounge. A Rare Opportunity To Own A Move-In-Ready Home With Modern Upgrades In One Of Vaughans Most Desirable Neighborhoods, Easy Access To Highway 407, Hwy 7, Public Transit, GO Stations, Parks, Scenic Trails, Community Centre, Restaurants, Supermarkets And More. (id:56889)
Smart Sold Realty
Newmarket (Woodland Hill), Ontario
Premium & Private Lot With NO Sidewalk (Total 6 Car Parking) Maintained By Original Owner, Boasting A Thoughtfully Designed Layout With Over $100K In Premium Upgrades (Hardwood Flooring Throughout, New Modern Lightings, Upgraded Staircase, Fresh Painted, Newly Window Shutters, Professionally Finished Basement), Nestled In The Highly Desirable Woodland Hills Community In Newmarket. Step Into A Bright, Airy Foyer With Soaring Ceilings And Expansive Windows That Flood The Space With Natural Light. The Inviting Living Room Is Ideal As A Cozy Reading Nook Or Kids Play Area, While The Adjacent Formal Dining Room Provides The Perfect Space For Family Gatherings And Entertaining.The Chef-Inspired U-Shaped Kitchen Is A True Highlight, Showcasing Upgraded Countertops, Extended-Height Cabinetry, High Efficiency Appliances, And A Large Island With Ample Seating. The Kitchen Seamlessly Overlooks The Breakfast Area, Offering Functionality And Flow For Everyday Living.The Warm And Spacious Family Room, Anchored By A Gas Fireplace, Creates A Comfortable Hub For Relaxing And Making Memories. Step Outside To A Well-Maintained Backyard, Thoughtfully Designed For Vegetable And Fruit Gardening, A Rare And Peaceful Feature For Those Who Love Nature.Upstairs Features 4 Generously Sized Bedrooms And 3 Full Bathrooms, Including Two Ensuite Bedrooms. Each Bedroom Has Direct Bathroom Access, Ensuring Convenience And Privacy For All. The Luxurious Primary Suite Boasts Custom Built-In Closet Organizers And A Spa-Like 5-Piece Ensuite With Elegant Finishes. A Second Bedroom Enjoys A Private Ensuite, While The Remaining Two BedroomsBoth With Walk-In ClosetsShare A Beautifully Appointed 3-Piece Bath.The Professionally Finished Basement Adds Tremendous Value, Featuring 2 Additional Bedrooms, One With Its Own Ensuite-Style Bathroom Access, Perfect For Home Theater, Or A Growing Family. Just Minutes From Upper Canada Mall, Parks, Top-Rated Schools, GO Transit, And Hwy404/400. (id:56889)
Smart Sold Realty
Markham (Markville), Ontario
*Excellent Location! This Well Maintained & Bright Detached House Located on A Quiet Street in High Demand Markville Community. No Sidewalk! An extended asphalt driveway parks up to 4 cars. $$$ New Renovation. Updated kitchen W/quartz Countertops, Brand New Pull-down Faucet and Appliances (Fridge, Gas Stove and Dishwasher). Smooth Ceiling Throughout, A lot of Pot Lights, Fresh Paint, New Hardwood Flooring, Newer Windows, Garage Door, Front Door, A/C Unit, and Hot Water Tank; Roof (2023), Asphalt driveway (2024). Deep Backyard Perfect for Outdoor Entertaining. Fully Finished Basement With 2 Bedrooms and a Full Bathroom. One of the Rooms Offers Flexible Use as A Recreation or Family Room. Zoned For ***Top-Ranked Markville Secondary and Central Park P.S With Walking distance to Markville Mall, Centennial Go Station, Park, Community Centre, Walmart, Restaurants and More. Easy Access To Highways 7, 407 And 404. Move-In Condition. Perfect for families seeking comfort and convenience, or an excellent opportunity for investors. Don't Miss Out! ** This is a linked property.** (id:56889)
RE/MAX Atrium Home Realty
Richmond Hill (North Richvale), Ontario
OPEN HOUSE THIS SAT & SUN 2-5PM. Opportunity knocks! Own your own 4-bedroom fully detached home on a huge 54' x 124' lot in a prime south Richmond Hill neighbourhood. With over 2300 sq ft of finished living space, this one-owner home awaits its next family or investor with vision to create its second life. The location is unbeatable - just a short walk to Yonge St. and malls, shopping, groceries, and dining. For family fun, there are two playgrounds on Penwick, and a huge sports and recreation facility with splash pad across the street. Nature lovers will appreciate the chance to walk the extensive trails through forests and along tributaries of the Don River. Walk to the excellent public and Catholic elementary and secondary schools, including high-ranking Alexander Mackenzie with Arts and IB programs. An easy commute to Hwy 407, 404, Langstaff GO Station and transit hub. This diamond in the rough offers all the amenities and space needed to create your own sparkling showcase home. (id:56889)
Keller Williams Referred Urban Realty
Vaughan (Elder Mills), Ontario
DISCOVER AN EXCEPTIONAL OPPORTUNITY IN ELDER MILLS, VAUGHAN! SPACIOUS 4 BEDROOM, 4 BATHROOM, DETACHED HOME WITH A 2 CAR GARAGE. NESTLED ON A PICTURESQUE RAVINE LOT, THIS PROPERTY FEATURES A WALK-OUT BASEMENT WITH A SECOND KITCHEN, IDEAL FOR AN IN LAW SUITE OR RENTAL POTENTIAL. THE MAIN FLOOR BOASTS, 2581 ft OF SPACIOUS LIVING SPACE, CONVENIENT MAIN FLOOR LAUNDRY, INTERIOR GARAGE ACCESS, TWO PIECE POWDER ROOM ON THE MAIN LEVEL. THE UPPER LEVEL FAMILY-ROOM HAS VAULTED CEILINGS AND A GAS FIREPLACE, PERFECT FOR ENTERTAINING, WHILE THE LOWER LEVEL OFFERS AN ADDITIONAL 1,073 SQ.FT. OF VERSATILE LIVING AREA WITH SLIDING GLASS DOOR WALKOUT TO YARD OVERLOOKING THE RAVINE. THERE IS PLENTY OF STORAGE SPACE A COLD CELLAR, WITH ATTACHED WINE ROOM. PRICED TO SELL THIS HOME WON'T DISAPPOINT. NEW HOT WATER TANK IN 2024/NEW FURNACE AND CAC IN 2021, ROOF RE-SHINGLED IN IN 2018 AND GARAGE DOORS REPLACED IN 2023. SHOW WITH CONFIDENCE. (id:56889)
RE/MAX West Realty Inc.
Markham (Cornell), Ontario
Beautifully upgraded end unit townhome sitting on a PREMIUM LOT, expertly crafted for both sophistication and everyday comfort. Encompassing 1,190 sq. ft., this residence showcases premium finishes, smart home features, and tranquil outdoor spaces perfect for those who value quality and style!!! The chef-inspired kitchen boasts a luxurious quartz countertop with a matching backsplash and waterfall edge, complemented by a deep single-basin sink!!! Throughout the home, you'll find durable vinyl plank flooring, smart double ring pot lights with customizable day/night settings, and sleek zebra blinds that add a modern flair.!!! Additional upgrades include elegant baseboards, refined shoe molding, and freshly painted interiors, ensuring a truly move-in ready experience!!! Refer to upgrade list for the full upgrade details!!! Convenience meets design with a smart LG washer and dryer, a custom accent wall, and an upgraded chandelier paired with designer pot lights!!! The main bathroom features a contemporary quartz vanity and a frameless LED lighted mirror for a touch of modern luxury!!! Step outside to your private terrace, set on a premium lot backing onto peaceful forestry views!!! The built-in pergola canopy(as is) with patio lights creates an inviting space for relaxing or entertaining!!! Surrounded by lush greenery and open space, this home offers the perfect blend of urban accessibility and natural tranquility!!! Discover the perfect harmony of style, comfort, and convenience in this exceptional town home your upscale sanctuary awaits!!! Walking Distance to Cornell Community Centre, Markham/Stouffville Hospital & VIVA/GO Bus Terminal, Cornell Community Parks, Skate Parks, Baseball Diamonds, Soccer Field & Dog Parks. Mins to Hwy 7, 407, Walmart, Major banks, Markville Mall And Rouge Park Public School, Supermarkets & Restaurants and much more!!! Some pictures are virtually staged!!! (id:56889)
Homelife Landmark Realty Inc.
901 - 7825 Bayview Avenue
97 - 303 Broward Way
2731 Shering Crescent
706 Castlemore Avenue
91 Starhill Crescent
5070 5th Line
40 Tuscana Boulevard
713 Prest Way
77 Karma Road
32 Penwick Crescent
370 Royalpark Way
2503 - 30 Westmeath Lane












