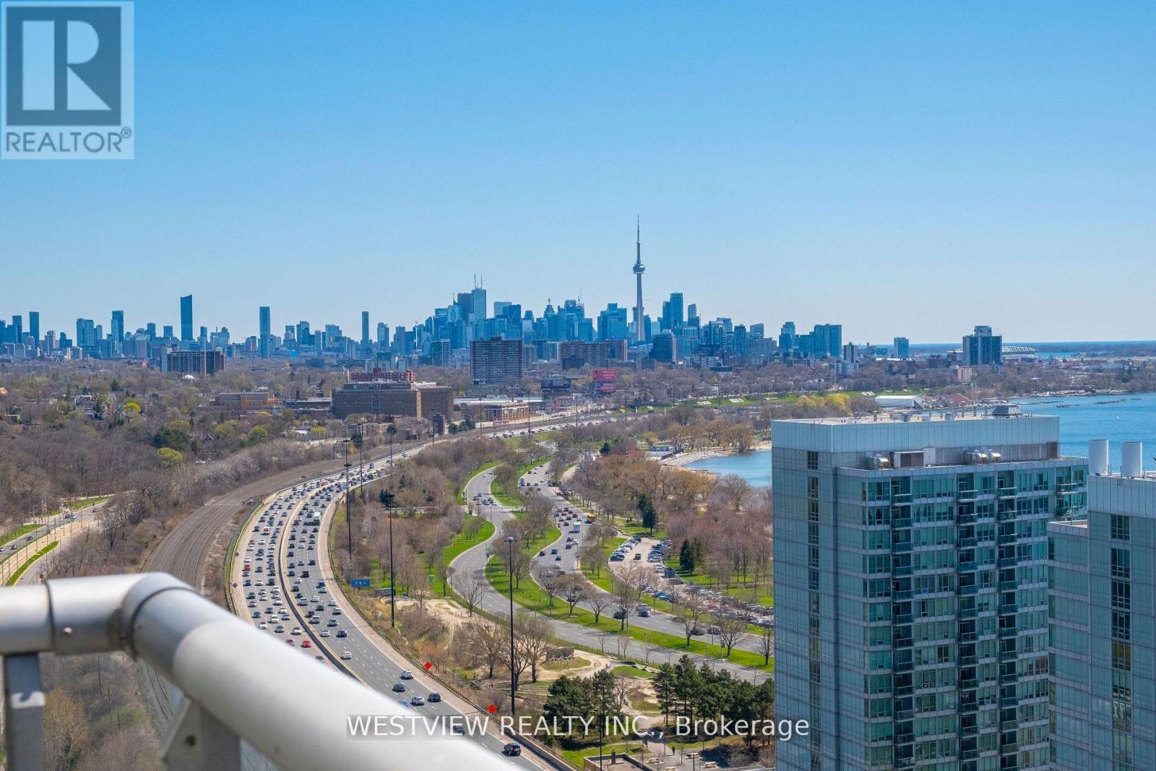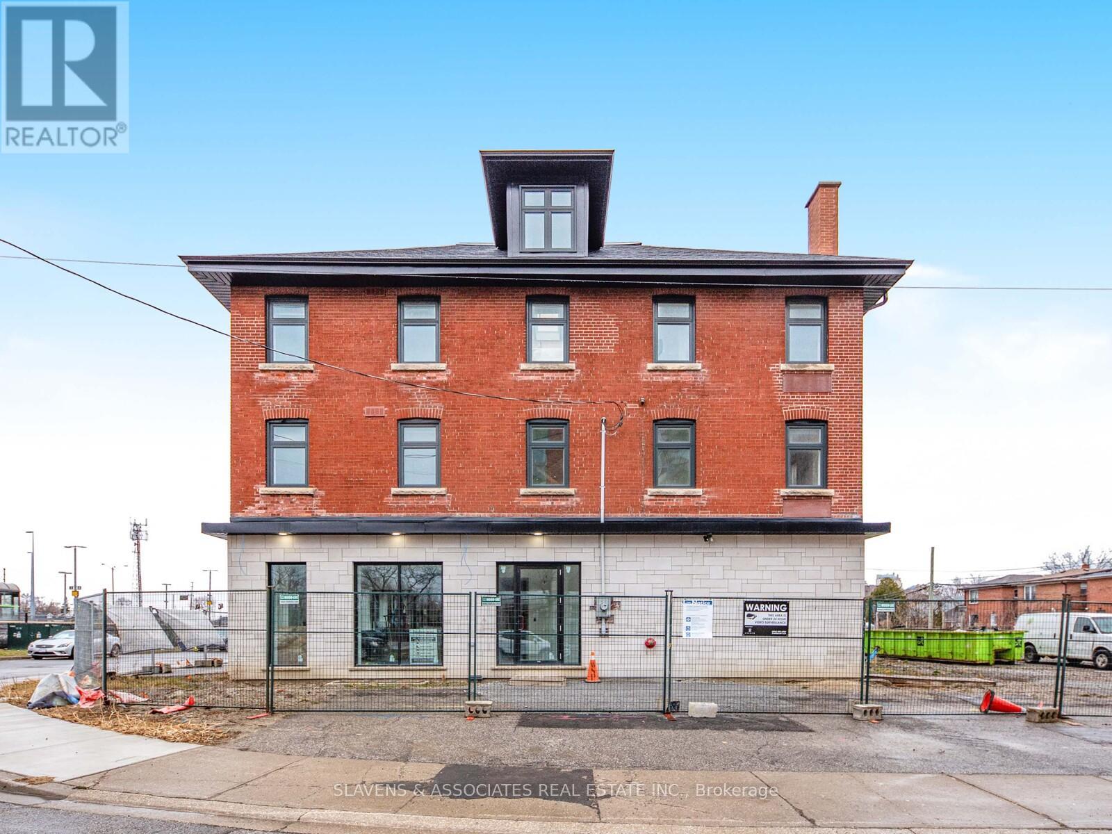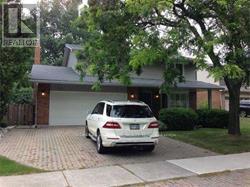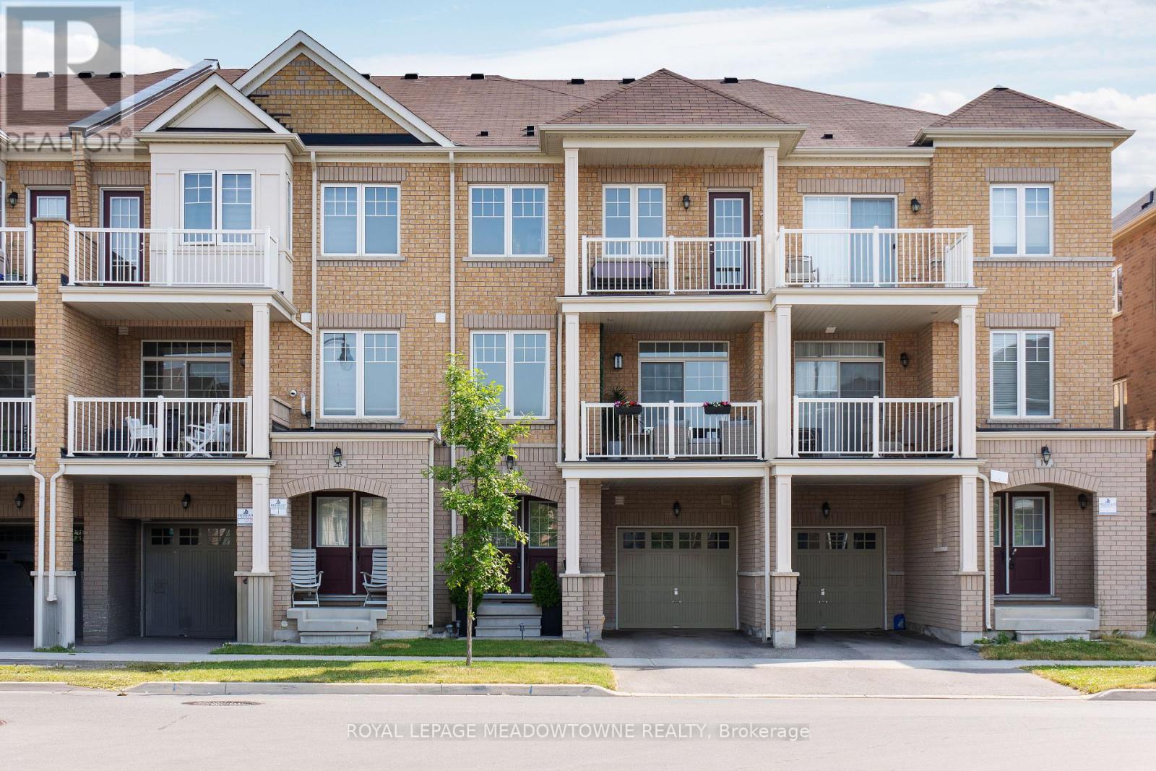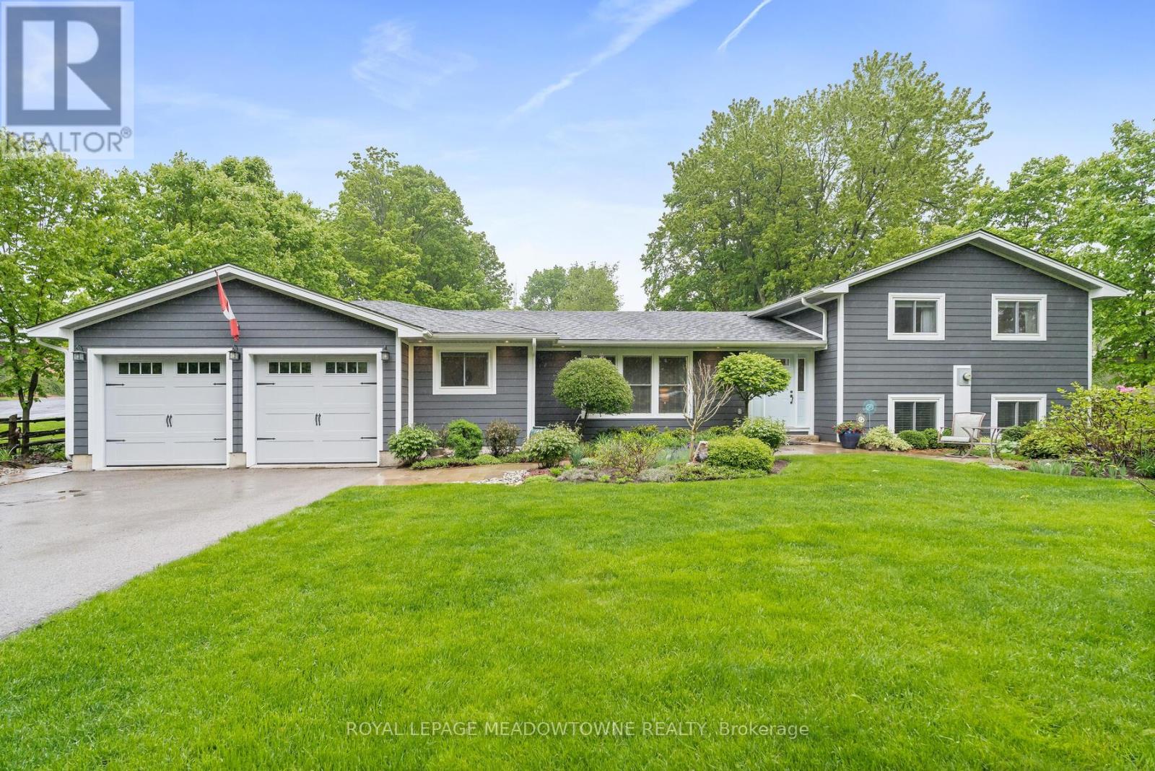Sold, Purchased & Leased.
West Toronto Real Estate
Living in South Etobicoke and working with North Group REAL Broker Ontario in the Queensway area Toronto is our main area of focus. Neighbourhoods including Downtown Toronto, The Kingsway, The Queensway, Mimico, New Toronto, Long Branch, and Alderwood.
Toronto (High Park-Swansea), Ontario
Good morning, Good afternoon & Good evening! That is what you can expect from this sun drenched two bedroom plus den waterfront gem, two floors from the top. Spanning over 1100 sqft of luxurious living space, offering very rare 270 degrees of stunning panoramic views. From the picturesque downtown skyline extending to Humber Bay, Grenadier pond and beyond. Enjoy both the colourful sunrises & sunsets along with watching planes come and go from both airports at a distance. All of which can be managed with your custom automated blinds. This is a Beautifully appointed condo, with post card views from all principal rooms. The modern kitchen features a large breakfast bar that overlooks the spacious living area & bright blue water of the lake. The bright den (potential office space) fit for any executive, features wrap around windows overlooking the Toronto downtown city-skyline as well as the lake to the west. Living in "Windermere By The Lake" you will be within steps to the miles of waterfront walking/ biking paths, High Park, Roncesvalles, Bloor West village, shopping, public transit & many more amenities. Building maint fee is all inclusive of utilities. New Electric vehicle charging station has also been installed for your parking spot, for your convenience, storage locker on 2nd floor. You will look forward to coming home here! (id:56889)
Westview Realty Inc.
Toronto (Mimico), Ontario
Introducing 1 Blue Goose Street Power of Sale Opportunity in the Heart of Mimico. A unique chance to own a piece of Torontohistory on a 25,000 sq. ft. site, featuring a fully renovated heritage building nearing completion. The building includes approximately 5,000 sq.ft. of ground floor and lower level commercial space, ideal for a microbrewery, restaurant, or retail use, plus 18 brand-new residential rentalunits (bachelor and 1-bed) across the upper three floors. Construction is 90% complete and in the finishing stages. Located directly acrossfrom the Mimico GO Station, offering exceptional exposure and transit connectivity. The rear lot has approvals in place for 12 townhomes,with preliminary steps taken toward a mid rise condo development. Whether you're a developer, investor, or visionary entrepreneur, 1 BlueGoose Street presents the ideal canvas to shape Etobicoke's next iconic urban village blending historical charm, transit accessibility, and smartdensity in one dynamic package. Sold as-is, where-is. (id:56889)
Slavens & Associates Real Estate Inc.
Brampton (Brampton East), Ontario
Step into the epitome of luxury living at 16 Palmvalley Rd Brampton. Beautiful, well maintained bright and spacious 4 bedroom detached home with a unique blend of comfort and style in high prestigious area of Riverstone Brampton. Discover 9-ft smooth ceilings on main floor and hardwood floors throughout with Separate Living, Dining, Family Room and a modern kitchen designed to impress. Enjoy extended cabinetry, stainless steel appliances. The master bedroom with ensuite and three other generously sized bedrooms, completes the upper level. The fully finished basement with Legal Separate entrance extends the living space, boasting a bright, open-concept layout, an additional bedroom and great size beautiful Kitchen. Backyard add to the home's curb appeal and outdoor charm. A must see!! (id:56889)
RE/MAX Gold Realty Inc.
Mississauga (Central Erin Mills), Ontario
Step Into This Modern Brand new pre-construction 2 Bedroom with available one parking spot in desirable Erin Mills, It is Bright & Stylish with 9' smooth ceilings throughout the unit with a 3 pc ensuite & 3 pc separate bathroom. Approximately 972 Sq Ft Of Thoughtfully Designed Living Space In One Of Erin Mill's Most Connected Communities. This Stylish Unit Features A Functional Open-Concept Layout With Sleek Finishes Perfect For Both Relaxing And Entertaining. Enjoy Large Floor-to-Ceiling Windows and a Decent Terrace, A Contemporary Kitchen With Upgraded Built-in Stainless Steel Appliances, Quartz Countertops, And Ample Cabinetry, Plus In-Suite Laundry For Added Convenience. The Primary Bedroom Includes A Private Ensuite And Generous Closet Space. 1 Parking spot available, The lifestyle-focused building offers top-tier amenities, including a state-of-the-art fitness center and yoga studio, a Gym, a Party Room, a Rooftop Terrace With BBQ Stations, a Co-Working Lounge, an indoor basketball court, a 24/7 Concierge, And More. Live Steps From Erin Mills Town Centre, Credit Valley Hospital, Top-Rated Schools, Restaurants, And Major Transit Routes. Don't miss the opportunity to lease this bright, turnkey unit in a highly walkable, amenity-rich location! & more! Quick access to 403, 407, and GO transit, Perfect for professionals or Families! (id:56889)
Right At Home Realty
Oakville (Fd Ford), Ontario
Prime South East Oakville, Fabulous 4 Bdrm Family Home Perfectly Situated In Sought-After Oakville Trafaglar High School District & Across From Tranquil Wooded Trail, Walking Distance To Lake, 2252 Sq Ft + 1026 Sq Ft Bsmt, Gorgeous 55 X 111 Private Treed Lot W/Perennial Gardens, 2 Walkouts To 2 Level Deck, Updated Eat-In Kitchen W/Skylight, Oversized Dining Room, Main Floor Family Room With , Shows Beautifully. Must See!! (id:56889)
Homelife Landmark Realty Inc.
Mississauga (Port Credit), Ontario
Fantastic Premium Port Credit Location-Very Busy Main Strip. Huge 1200 Sqft Plus Basement Area In Very Good Condition. Huge Front Area, 2 Offices, Large Lunchroom, Washroom Plus Unfinished Basement. Amazing Opportunity For Growing Base. Parking Available. Long Term Lease Available. Vacant Possession Available Immediately. Insurance Approx $1,203.62 A Year. (id:56889)
Royal LePage Realty Centre
Oakville (Mo Morrison), Ontario
Privacy, polish, and a pool youll actually use this South East Oakville stunner checks all the right boxes (and then some). Tucked on a mature lot wrapped in perennial landscaping, this fully renovated 3+1 bed, 3 bath home serves up serenity with a side of sophistication. Step into the family room and prepare to swoon an 11-foot floor-to-ceiling Eramosa stone fireplace makes a statement even when it's not lit. Southern-facing rooms spill sunshine and open effortlessly to a custom deck via sliding glass doors, blurring the line between indoors and out. And out back? A saltwater pool (now with a beautiful blue colour) surrounded by Eramosa flagstone offers a resort-level escape, framed by lush greenery for total privacy. The hot tub is there toothough shes more of a lounging sculpture these days (not functional, not fixable... still kinda fabulous). Inside, the primary suite is equal parts roomy and refined, boasting a generous walk-in closet and a just-completed ensuite wrapped in Calacatta stone and luxe heated floors. In fact, both bathrooms bring the heatliterally. Every inch of this home feels thoughtfully upgraded and quietly bold. Its the kind of space that doesnt need to shout to impress. It simply delivers. ** This is a linked property.** (id:56889)
Royal LePage Signature Realty
Oakville (Wm Westmount), Ontario
Step into this better-than-new, fully upgraded 3-bedroom, 2.5-bath end-unit townhomewhere modern elegance meets effortless living. Spanning 1,866 sq ft, this home has been meticulously cared for with premium finishes and designer touches at every turn. Sleek white cabinetry, quartz countertops, herringbone backsplash and stainless steel appliancesperfect for entertaining. Seamless hardwood flows through bright living spaces, bathed in natural light from large windows with all-day exposure. Custom millwork, ceiling medallions, and upgraded lighting add refined character. Luxurious Primary Suite with spacious walk-in closet and a serene ensuite. Expansive lower-level oasis with vinyl plank floors, built-in desks, and tall ceilingsperfect for a home office, gym, or lounge. Walkout to backyard bliss, low-maintenance patio for morning coffees or evening gatherings. Nearby transit for effortless commuting. Tucked in a quiet enclave, yet close to shops, dining, and amenities. Potl fee of $135 per mth. Dont miss this rare gemschedule your showing today! (id:56889)
Property.ca Inc.
Oakville (Go Glenorchy), Ontario
Stylish 3 Bed + Office/Den Townhome in Oakville's Uptown Core! Welcome to this beautifully upgraded 3-bedroom + office/den, 2.5 bathroom townhome in one of Oakville's most sought-after communities. Offering a private entrance, 9' ceilings, and an oak staircase with wrought iron spindles, this home blends modern elegance with functional design. The open-concept main floor features a spacious upgraded kitchen with stainless steel appliances, a centre island, and a generous dining area perfect for entertaining. Enjoy the bright and airy great room with an electric fireplace and walkout to an oversized balcony, ideal for morning coffee or evening relaxation. Upstairs, the primary suite impresses with a walk-in closet, a 3-piece ensuite, a Juliet balcony, and a large window bringing in plenty of natural light. The main floor den offers flexibility as a home office, playroom, or guest space. Located steps from Highways 403/407, public transit, shopping, parks, and top-rated schools. Window coverings included. Don't miss this gem book your showing today! (id:56889)
Royal LePage Signature Realty
Oakville (Wm Westmount), Ontario
Spacious bright Executive Townhome A True Gem in Luxury Living This exceptional, bright, and sunny 3-storey executive townhome offers an unparalleled blend of modern design and sophisticated comfort. The open-concept living and dining area is perfect for entertaining, with large windows that flood the space with natural light, highlighting the gleaming hardwood floors that run throughout NO carpet. The spacious layout creates an inviting atmosphere, allowing for easy flow and flexibility in how you live and entertain.On the second floor, the elegant living and dining spaces seamlessly connect to a large set of glass doors, leading to a generous balcony that offers a serene escape ideal for relaxing with your morning coffee or enjoying the evening breeze. The expansive outdoor area provide sample space for patio furniture and plants, bringing an added sense of luxury and tranquility to this already stunning home.The third level of the townhome is designed with comfort in mind, boasting hardwood floors throughout. The large, sun-filled master bedroom is a true retreat, offering an abundance of space and natural light, creating the perfect sanctuary to unwind at the end of the day. The master suite also includes a spacious walk-in closet, providing ample storage space for all your wardrobe essentials.Every detail of this townhome has been thoughtfully crafted to combine luxury, functionality,and style. From the refined finishes to the spacious, airy layout, this home is designed for those who appreciate the finer things in life. Perfectly situated in a highly desirable area,this executive townhome offers the ideal balance of elegance, convenience, and comfort. Don't miss your chance to experience this exquisite property. BRAND NEW AC UNIT AND NEWER SHINGLES...Note that some images have been virtually staged. (id:56889)
Sutton Group - Summit Realty Inc.
Brampton (Northwest Brampton), Ontario
Welcome to this stunning and stylish freehold townhouse, offering over 1,500 sq ft of beautifully upgraded living space above grade, plus a finished basement, perfect for todays lifestyle. With 9-foot ceilings on the 2nd and 3rd floors, 3 bedrooms, and 3 bathrooms, this elegant three-storey home combines comfort, space, and functionality in one perfect package. Step into a bright, welcoming foyer with direct garage access and a smart garage door opener, designed for everyday ease. Easily accessible laundry room with tub, for added convenience. The heart of the home is the open-concept second floor, where a contemporary kitchen with stainless steel appliances, and additional storage in the pantry. There is generous counter space as the kitchen flows into the sunlit living and dining areas. From here, walk out to one of two private balconies, ideal for entertaining or unwinding. The spacious primary suite is a true retreat, featuring his and her closets, a sleek 3-piece ensuite, and a private balcony to enjoy your morning coffee. Upgraded finishes include iron picket railings, hardwood flooring, smart features, and upgraded lighting. The finished basement provides extra space for a rec room, office-flexibility to fit your needs. Located in a highly desirable neighbourhood near parks, top-rated schools, Mount Pleasant GO, shopping, and all essential amenities, this home checks every box. Stylish, spacious, and move-in ready, your next chapter starts here. (id:56889)
Royal LePage Meadowtowne Realty
Halton Hills (Limehouse), Ontario
Picture perfect in Halton Hills. Gorgeous country home in mint condition and meticulously cared for with beautiful gardens and tons of curb appeal. Open concept kitchen with corian counters, stainless steel appliances and breakfast bar. Three bedrooms up with 4-piece and one conveniently located on the main floor with another full bathroom. Ideal set up for an elderly parent! The lower level is finished plus there is a huge and very useful crawlspace for your storage. An oversize two-car garage leads to the mudroom with laundry and large closet space. Beautiful views from every window. The backyard features a fabulous deck with a hot tub and a large pretty shed for all your toys. Shingles (2016), furnace, windows, air conditioner (2013) & Water heater and water softener (2023). Addition built in 2016. Extras include Acacia wood flooring, spray foam insulation, composite siding. It's just shy of 1/2 an acre. Ideally located close to Georgetown, Acton and minutes to the 401. Pride of ownership throughout. It's move-in ready and lovely! (id:56889)
Royal LePage Meadowtowne Realty
2610 - 15 Windermere Avenue
1 Blue Goose Street
16 Palmvalley Drive
723 - 2485 Eglinton Avenue W
2251 Constance Drive
B - 250 Lakeshore Road E
1204 Cynthia Lane
99 - 2280 Baronwood Drive
3367 Sixth Line
54 - 2435 Greenwich Drive
21 Labrish Road
13609 Sixth Line

