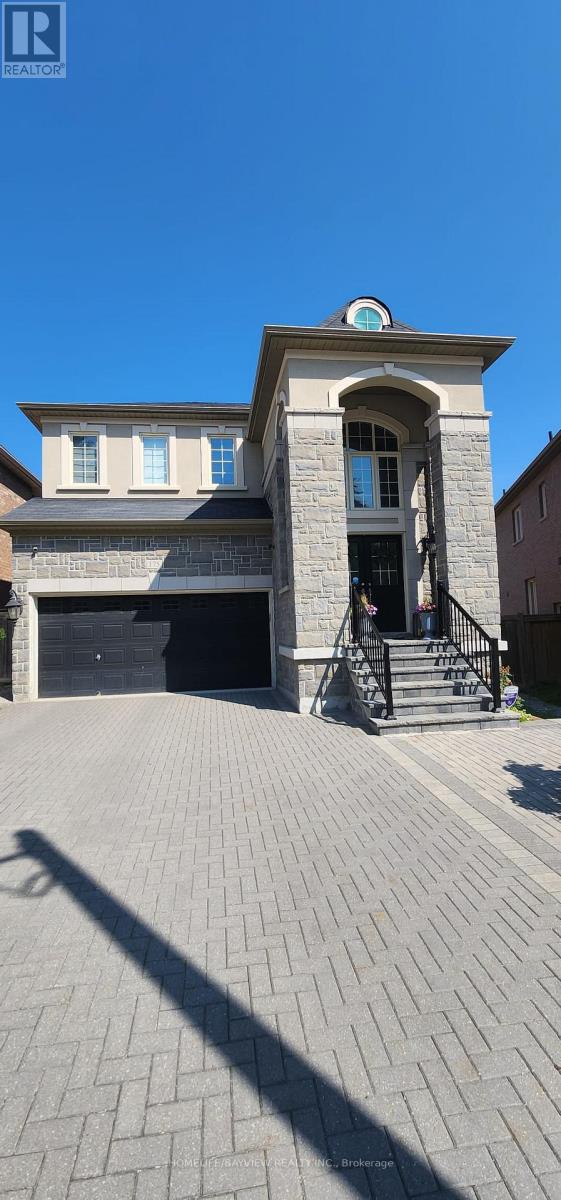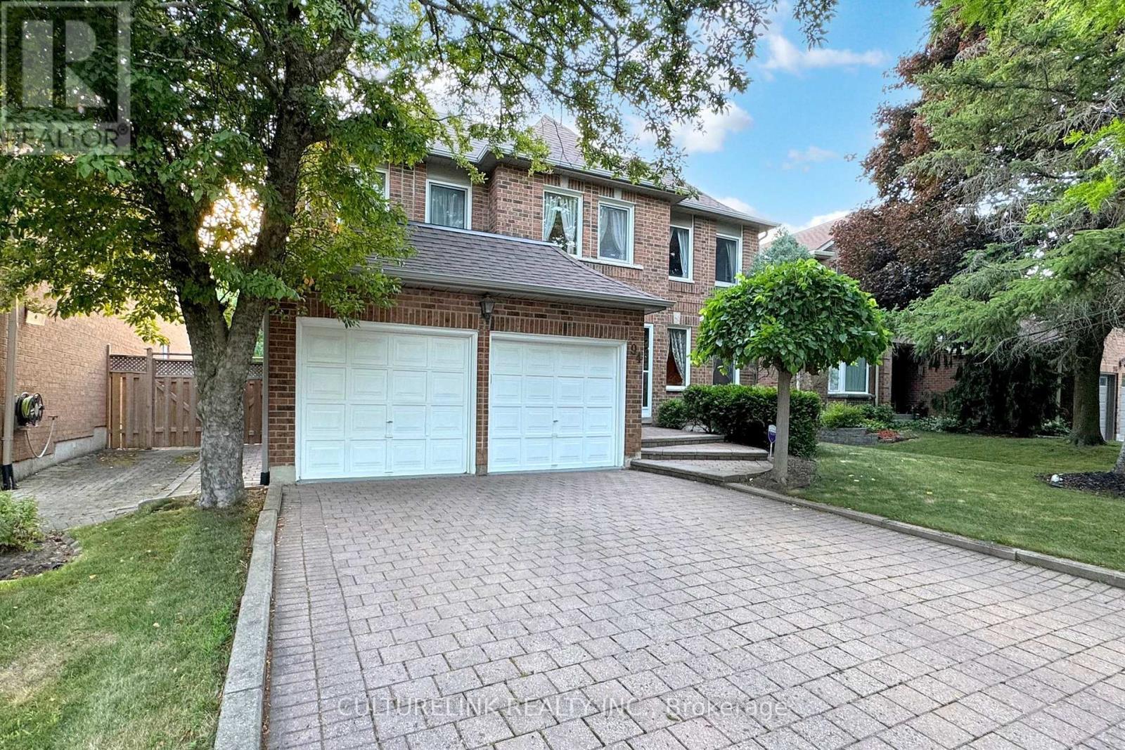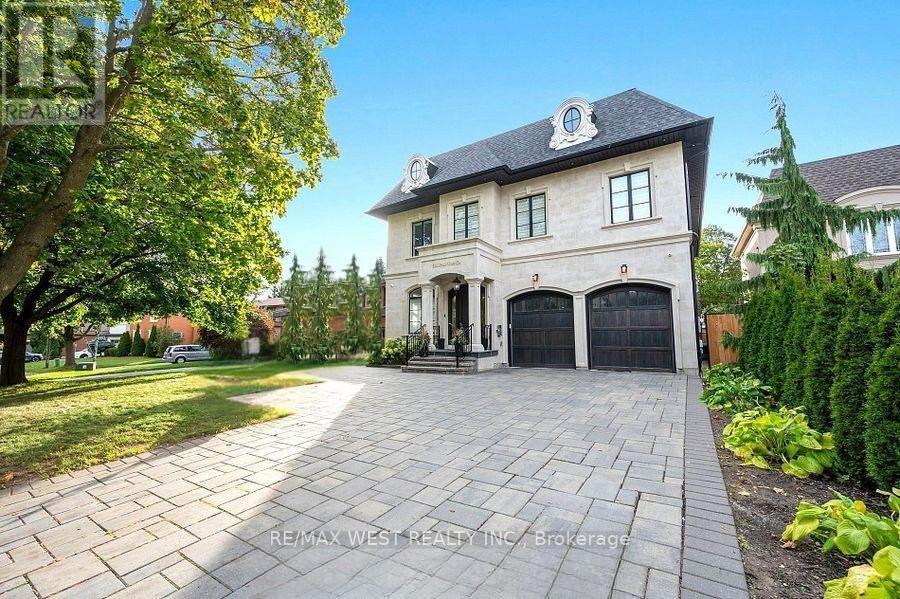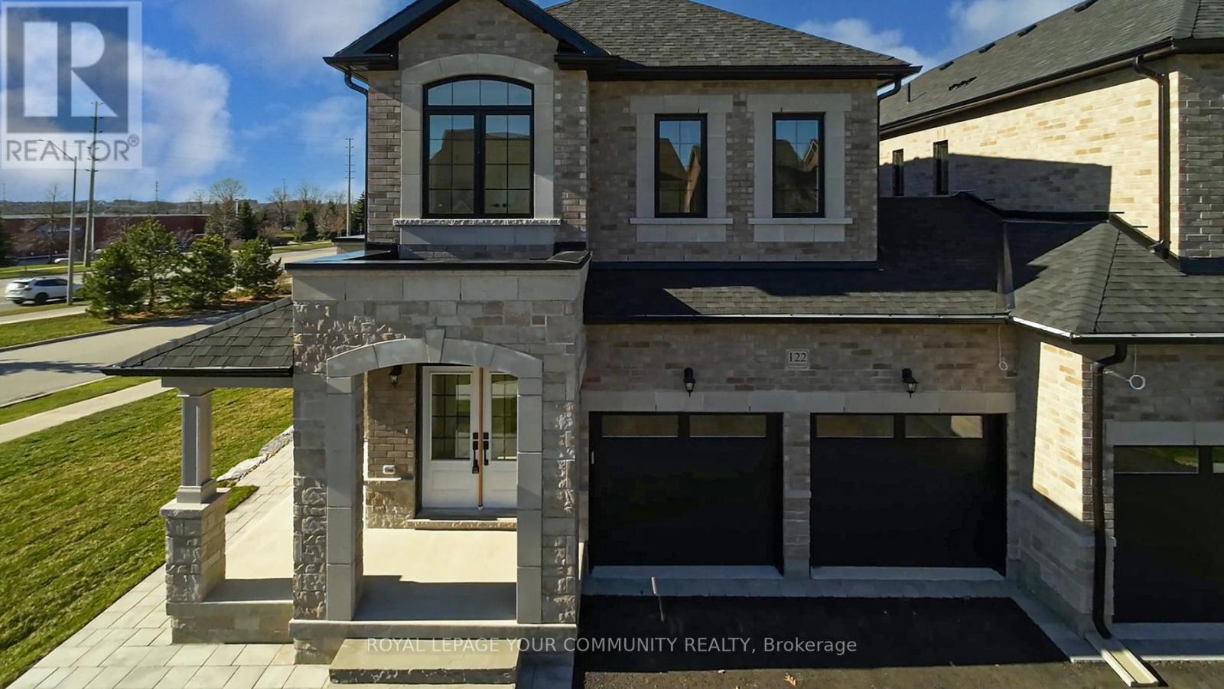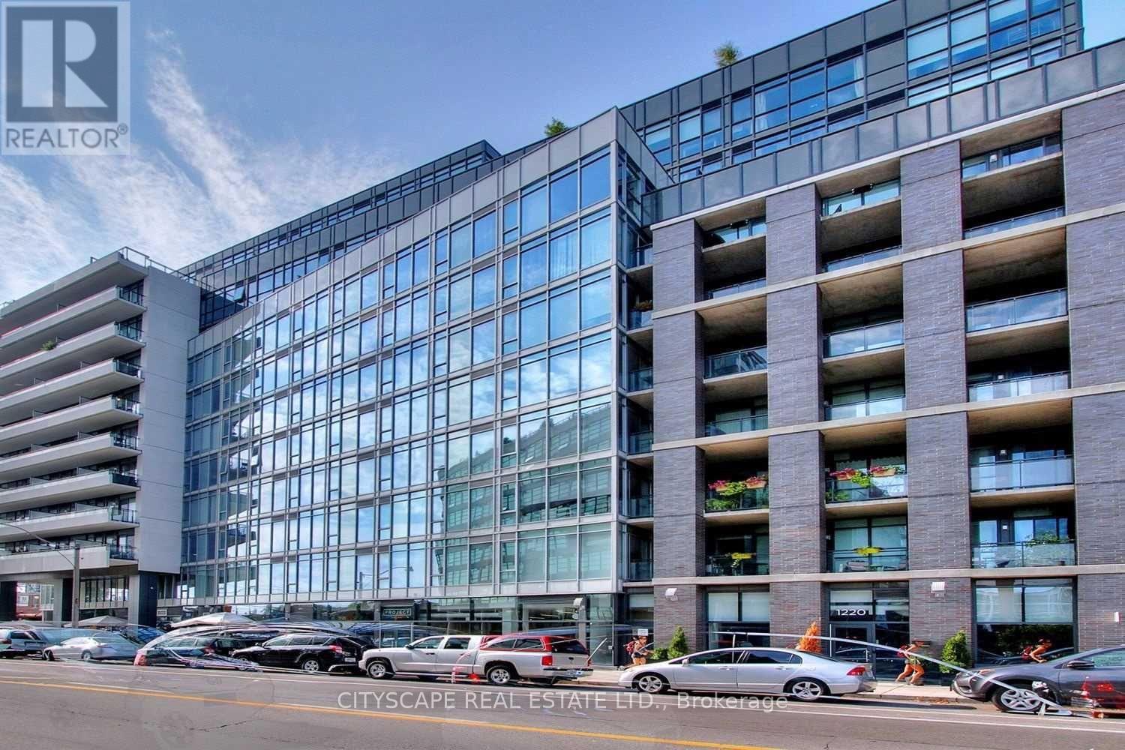Sold, Purchased & Leased.
West Toronto Real Estate
Living in South Etobicoke and working with North Group REAL Broker Ontario in the Queensway area Toronto is our main area of focus. Neighbourhoods including Downtown Toronto, The Kingsway, The Queensway, Mimico, New Toronto, Long Branch, and Alderwood.
Innisfil (Alcona), Ontario
Absolutely Stunning! This fully renovated home has been meticulously upgraded with no expense spared, showcasing remarkable attention to detail. Step through the elegant double-door entry into a bright, open-concept main floor featuring a 3-bedroom layout. The custom kitchen is a chef's dream featuring top-notch appliances equipped with a 60" Whirlpool Fridge & Caloric36" Stove, a grand island, and a convenient water filler. Pot lights throughout the home enhance the modern ambiance, while the primary bedroom includes a luxurious 3-piece en-suite for added comfort. The property boasts a 2-car garage and a long driveway, providing ample parking. The fully fenced backyard, complete with a large shed, is an entertainer's paradise -perfect for summer gatherings and outdoor enjoyment. The separate entrance to the basement leads to a beautifully finished 2-bedroom, 2-bathroom suite with a dedicated living and dining area. Two separate kitchen rough-ins offer the potential for TWO separate in-law suites or rental units - an incredible opportunity for added flexibility and income. Sitting on a rare and expansive 75 x 210 ft lot and ideally located within walking distance to Bon Secours Beach and Innisfil Beach. This home offers versatility, luxury, and income potential - truly a one-of-a-kind opportunity! (id:56889)
Royal LePage Signature Realty
Newmarket (Woodland Hill), Ontario
Spacious, Private & Fully Renovated 1 Bdm FURNISHED Basement, Unit with 3Pc Washroom, Ensuite Laundry & 1 parking Spot. Open Concept, Bright, Great Layout & With Its Own Separate Entry. Close To All Amenities, Easy Access To Highway, Steps to Yonge, Schools, Park, Transit, Minutes To Upper Canada Mall. Tenant Responsible For1/3 of utilities (Water, Hydro, Gas). And Lawn Care/Snow Removal. (Optional To Be Unfurnished Or Furnished), Perfect for International Students & New Comers, Extremely Clean, Ready To Move In! (id:56889)
Homelife/bayview Realty Inc.
Vaughan (Vaughan Corporate Centre), Ontario
Located south of Highway 7, east of Highway 400, and north of Highway 407. Easy access to subway line at Vaughan Metropolitan Centre (VMC) station. TTC to York University in less than 10 minutes. Easily connect to VIVA, YRT, and GO Transit services. 3 Bedroom, 2.5 Bathroom Menkes Haven Model Townhouse with Open Private Roof Terrace! Open Concept Spacious Living and Dining. Modern Kitchen with Quality Finishes, Granite Counter Top & Backsplash. 9Ft Ceilings. Master Bedroom with 3-Pc Ensuite. Close to IKEA, Walmart, Restaurants, Hospital, Canada's Wonderland, Vaughan Mills Mall, and more! (id:56889)
Homelife Landmark Realty Inc.
Richmond Hill (Observatory), Ontario
!! The Penthouse You've Been Waiting For Is On The Market !! This rarely offered premier Lower Penthouse corner suite is a showstopper! Ideally located in the Heart of Richmond Hill, across from Hillcrest Mall and just minutes to Highway 407, this freshly updated 2-bedroom + den, 2-bath suite features brand new laminate flooring and fresh paint throughout. Enjoy a premium corner layout with 10-foot ceilings, an oversized wrap-around balcony and floor-to-ceiling windows that fill the space with natural light from multiple exposures. The split-bedroom design ensures privacy, while the separate living room creates distinct zones for relaxing or entertaining. The spacious den adds flexibility, perfect as a dining area, home office, or guest space. Step outside to your full wraparound balcony, a rare feature offering an abundance of space to entertain, BBQ, or simply unwind with family and friends while taking in panoramic, unobstructed views that stretch for miles. This is luxury condo living at its best, with top-tier amenities and a location that puts shopping, transit, parks, and dining just steps from your door. (id:56889)
RE/MAX Condos Plus Corporation
Richmond Hill (Langstaff), Ontario
Welcome to 350 Red Maple Road, a beautifully maintained 1-bedroom + Den Suite in the highly sought-after Vineyards Gated Community. This bright and spacious unit features soaring 9-foot ceilings and an ideal parking spot conveniently located close to the entrance. A brand new stainless steel fridge and stove have just been installed and this suite has been professionally painted including all doors and trim. Enjoy unmatched amenities including an indoor swimming pool, jacuzzi, sauna, two fully equipped exercise rooms, tennis court, mini putt golf green, billiards room, theatre room, and community BBQs on the main floor patio. Residents benefit from 24/7 gatehouse security, a mail room located on the main floor, and access to guest suites and party rooms in each building. A perfect blend of comfort, convenience, and resort-style living in the heart of Richmond Hill! Please see attachment for all listing upgrades and features. (id:56889)
RE/MAX West Realty Inc.
Markham (Unionville), Ontario
* Location! Location! Location! * This House Is Spacious For Your Children To Growth & Study Well * It Is Right In The Centre Of Markham But Also Enjoy A Quiet & Beautiful Neighborhood ***** Attention Parents - The Favorite St. Justin Martyr Ces Is Around The Corner, Coledale Public School & Unionville Coledale YMCA Child Care Centre Is Only A Few Mins Walk. The Top Ranked Unionville High School Is Also Few Mins Drive ***** Hwy 404/Go Train Station/Community Centre/Library Are Close Enough ** (id:56889)
Culturelink Realty Inc.
East Gwillimbury (Holland Landing), Ontario
Location Location Location! Welcome to 9 Royal Cedar Court a True Gem Tucked Away In One Of Most Desirable And Peaceful Pockets! Very Private Court! This fully renovated Freehold Townhome is nestled on a quiet, child-safe Cul-De-Sac, offering a rare blend of tranquility, privacy, and unbeatable convenience! No Sidewalk for extra parking! This sun-filled 3-bedroom, 3-bathroom beauty has been tastefully upgraded from top to bottom with timeless finishes and modern design. Gorgeous hardwood flooring flows throughout, Solid oak staircase, potlights, custom kitchen features elegant quartz countertops, a stylish backsplash, and newer stainless steel appliances, perfect for family meals and entertaining. Upstairs, the spacious primary bedroom boasts large windows, a private ensuite bathroom (rare to find in such townhomes) and generous closet space. Two additional bedrooms are ideal for growing families, guests, or even a home office setup. The finished basement provides a cozy and versatile area for movie nights, a kids play zone, gym, or work-from-home space. Enjoy peaceful mornings or evening gatherings in your beautiful south-facing backyard, private oasis where you can relax, garden, or entertain with ease. Also is very important is Location, Location, Location! Just a 2-minute walk to Good Shepherd Catholic Elementary School, and mere steps from scenic walking trails, parks, and playgrounds a dream location for families and nature lovers alike. Commuting is also a breeze with nearby public transit and quick access to major highways, shopping centres, and all amenities. This home has been lovingly maintained and thoughtfully upgraded ready for you to move in and start enjoying right away. Whether you're a first-time buyer, growing family, or savvy investor, this is the one you've been waiting for (id:56889)
Right At Home Realty
Richmond Hill (Mill Pond), Ontario
A must see custom built home, surrounded by custom built homes in the heart of Beautiful Mill Pond. Steps to well known Pleasantville Public School and Richmond Hills own Mill Pond Park. Enjoy the privacy that only a cul de sac can offer. This 5-bedroom, 8-bathroom beauty offers a deep lot, mature trees, walkout to the rear deck, pool and hot tub, as well as a separate walk up from the impeccably finished basement. The main floor kitchen is flooded with natural light and exudes elegance and sophistication. While enjoying the open site lines and efficient functionality of the main floor kitchen you can relish in the luxury of top of the line appliances including a chef's 60" Wolf stove, dual ovens, griddle and indoor BBQ Grill. In addition to this combination is a matching high CFM vent hood, dual sinks, custom backsplash, pot filler and oversized island. In keeping with luxury every step of the way, the upper level of this home features 5 large bedrooms, each with their own walk in closet and ensuite, with the primary suite offering a spa styled oasis, extra large walk in-closet and a sitting area with a double sided fireplace. Be prepared to enjoy every corner of the oversized, open concept basement, including a wet bar, stainless steel fridge, a bar height island and a walk up to the pool and patio. If private and cozy is what you're aiming for, enjoy the separate theatre and entertainment room right beside the 4 piece bathroom which features a luxurious steam shower. The main floor flex space, currently being used as an office, features a 3 piece bathroom and can be used as a ground floor bedroom for those extended families looking to avoid steps. Enjoy what this gorgeous home and beautiful Mill Pond has to offer your family and friends ! (id:56889)
RE/MAX West Realty Inc.
Aurora, Ontario
LOCATION LOCATION! Welcome to Aurora's most Desirable, Steps To Every Amenity Imaginable. This brand-new, custom-designed 4-bedroom linked single home offers a functional and stylish layout perfect for families, investors, or first-time buyers. Featuring: Double Car Garage = 2 Car Driveway Separate Entrance To Basement - Income Potential. Chef Inspired Kitchen w/ Stone Countertops & Premium Appliances. Hardwood Flooring Throughout, 7yr Tarion Warranty and Modern Finishes & Thoughtful Design. Don't miss this rare opportunity to own in one of Auroras fastest-growing communities. A true turn-key gem! EXTRAS: S/S Appliances, 10FT Ceilings On Main, 9FT On Second, Fully Custom With A Lot Of Upgrades, 7yr Tarion (id:56889)
Royal LePage Your Community Realty
Whitby (Pringle Creek), Ontario
Beautifully maintained Three bedroom detached home is nestled in the desirable Pringle Creek community. The main and upper floors feature a mix of sleek laminate and cozy broadloom for a stylish yet comfortable feel. Ceramic tile adds durability and elegance to the kitchen, bathrooms, and hallways. Updated bathrooms offer a modern touch, while the furnace and central air provide year-round comfort. The spacious layout offers flexibility for growing families or multi-generational living. Located in a quiet, family-friendly neighborhood close to parks, schools, and amenities. Thousands have been invested in quality upgrades throughout the home. One Bedroom Legal Basement is rented separately. (id:56889)
RE/MAX Premier Inc.
Toronto (South Riverdale), Ontario
Welcome to The Taylor By Streetcar Boutique Lofts in the Heart of Leslieville! Stylish 2 Bed plus den, 2 Bath West-Facing Unit - 9' Exposed Concrete Ceilings, Floor-to-Ceiling Windows - Large Balcony with Gas BBQ . Bright & Open Concept Living with Engineered Hardwood Floors. Modern Kitchen with Quartz Countertops, B/I Appliances. Primary Bedroom with Ensuite and Walking Closet. 1 Parking Included. Steps to Trendy Leslieville Restaurants, Shops, Minutes from Queen/Gerrard Streetcars and right next to THE NEW (coming Soon) ONTARIO LINE and Parks. Don't Miss The opportunity to Live in one of Toronto's Sought-After Neighbourhood that will be minutes from Downtown by subway in the near future,.... (id:56889)
Cityscape Real Estate Ltd.
Toronto (North Riverdale), Ontario
Spectacular three bedroom home with lane parking in prime Riverdale. One block to vibrant Danforth on a much sought after tree lined street in the highly rated Frankland School district. Tastefully renovated. Ground floor family room with sliding doors that walk out to the back patio and lush landscaped garden. Lane parking. Relax on the peaceful and private front veranda with original design spindles. Hardwood floors throughout. Fireplace in living room. Triangle bay window in dining room and garden view. Recently renovated kitchen with centre island and family room. Second level skylights flood the home with light. Primary bedroom features two piece ensuite and garden views. Second bedroom presently used as office/guest bedroom and includes cathedral ceilings and skylights. Third bedroom features stunning bay window, wall-to-wall closets and hardwood floors. Basement includes a creative workshop area and laundry room with amble storage. This space could easily become a family room/office. Short walk to Withrow and Riverdale Parks and Broadview Subway (id:56889)
Real Estate Homeward
2199 Richard Street E
175 Art West Avenue
Th91 - 39 Honeycrisp Crescent
Lph15 - 9471 Yonge Street
802 - 350 Red Maple Road
94 Coledale Road
9 Royal Cedar Court
336 Pine Trees Court
122 Lewis Honey Drive
Main - 49 Bassett Boulevard
220 - 1190 Dundas Street E
92 Dearbourne Avenue


