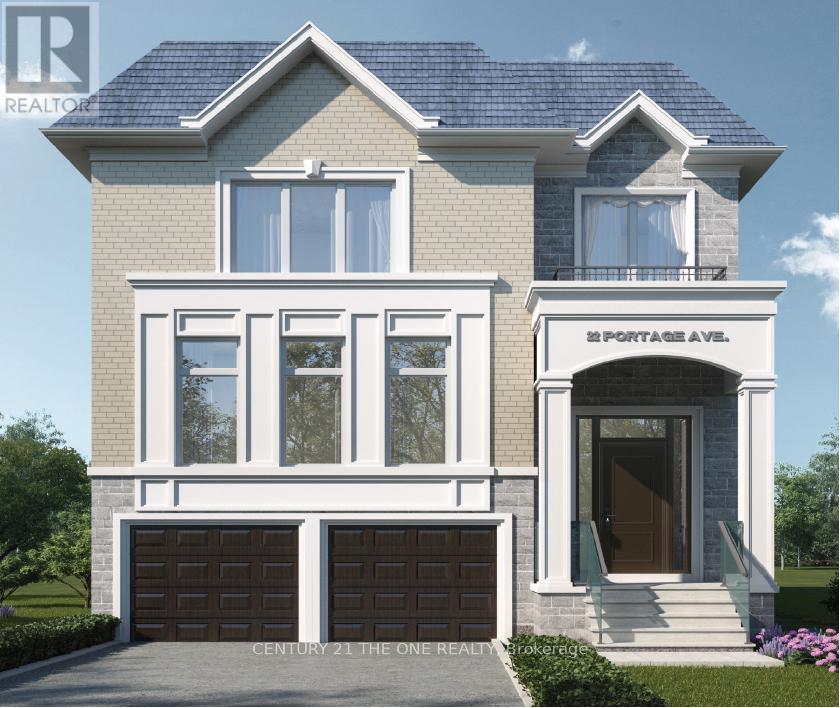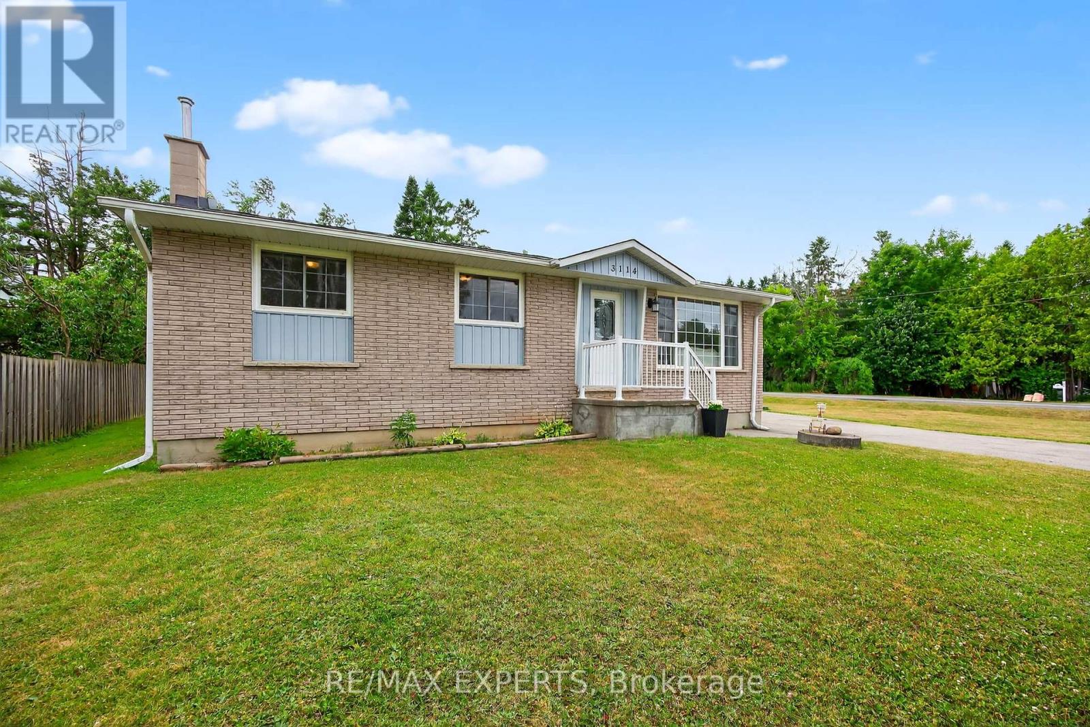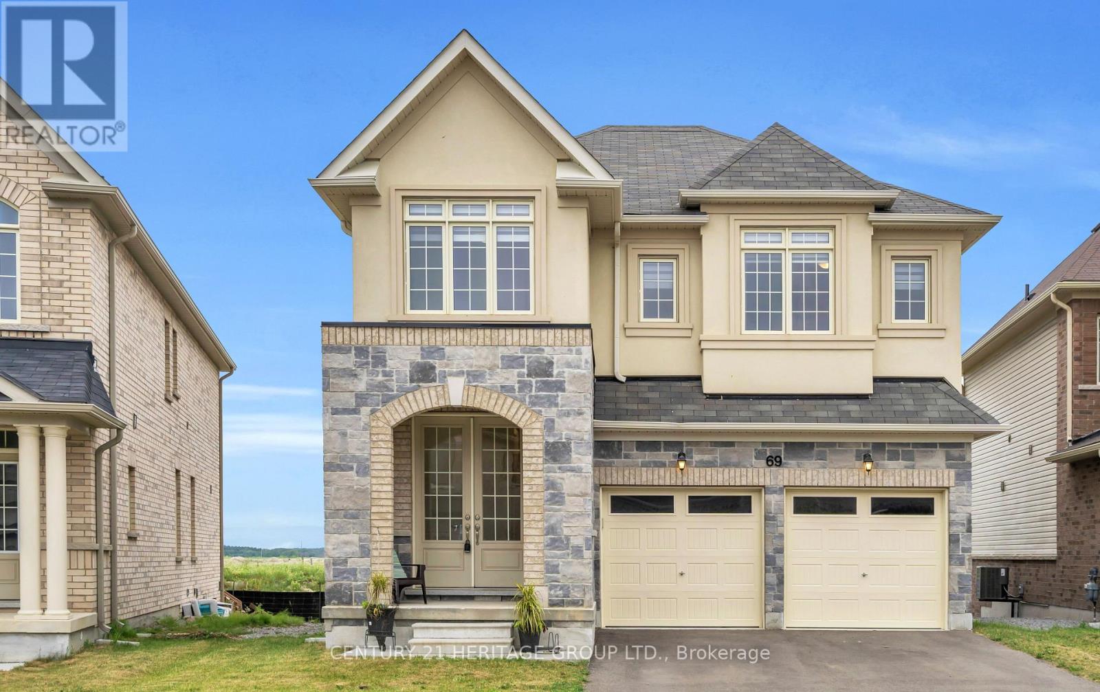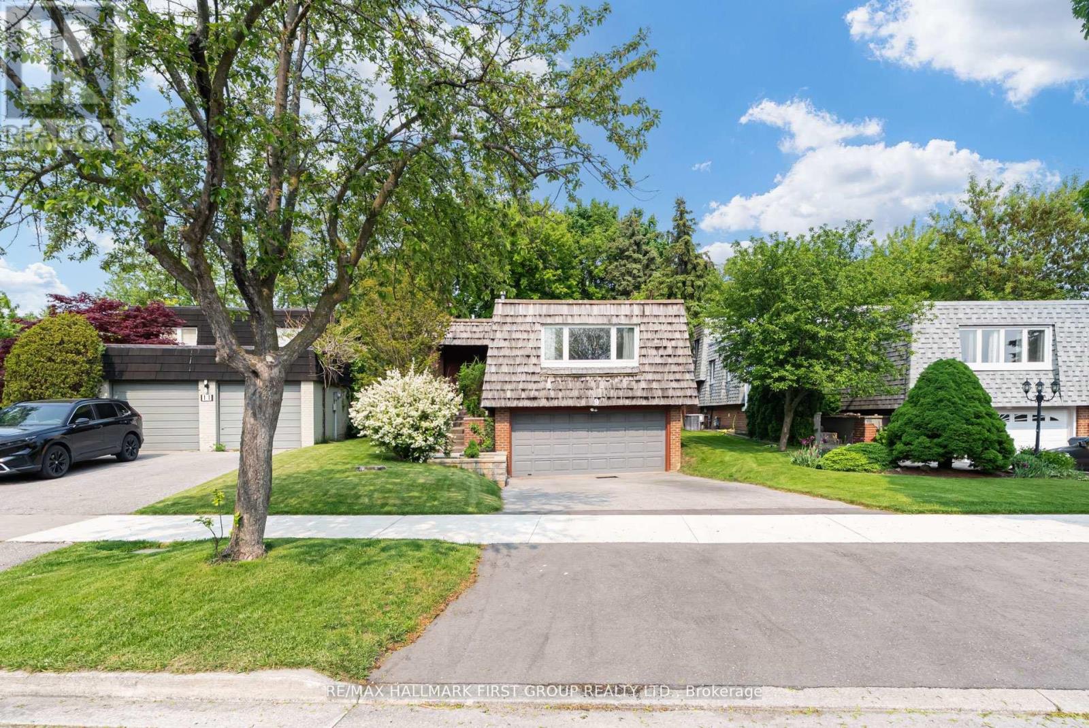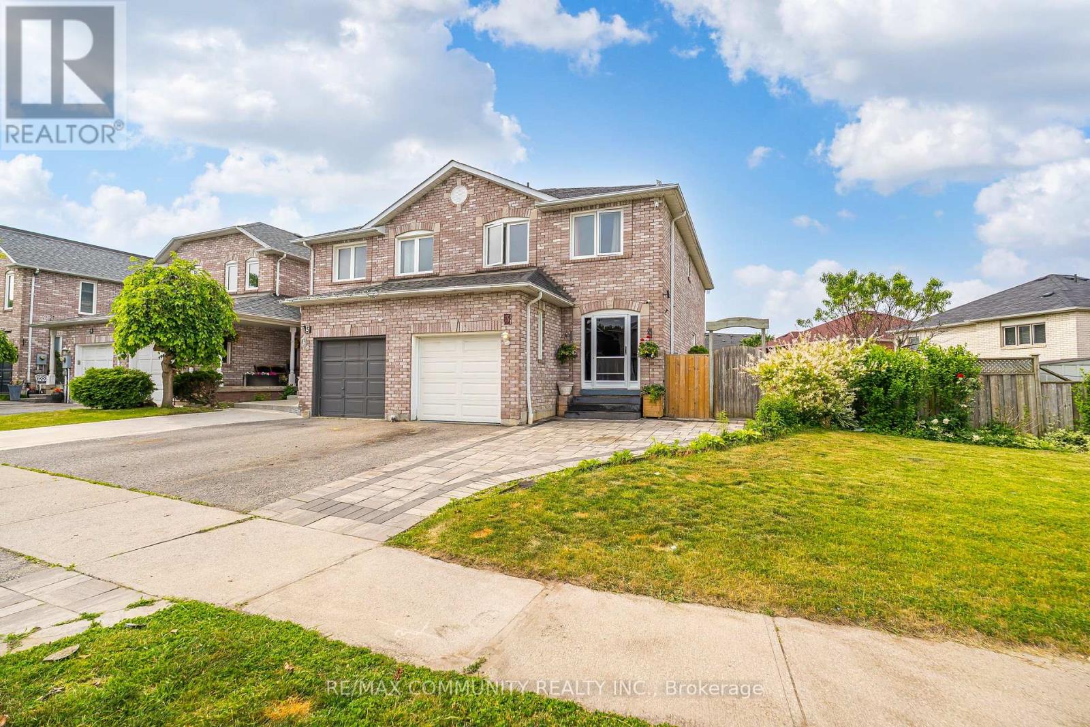Sold, Purchased & Leased.
West Toronto Real Estate
Living in South Etobicoke and working with North Group REAL Broker Ontario in the Queensway area Toronto is our main area of focus. Neighbourhoods including Downtown Toronto, The Kingsway, The Queensway, Mimico, New Toronto, Long Branch, and Alderwood.
Vaughan (West Woodbridge), Ontario
**Most Affordable & Best Price in West Woodbridge** Welcome to 25 Milano Avenue, a stunning detached family home in the heart of West Woodbridge! This spacious 4-bedroom, 4-bathroom home boasts over 2,000 sq. ft. of beautifully designed living space, featuring a bright open-concept layout, a gourmet kitchen with stainless steel appliances and granite countertops, and an elegant primary suite with a walk-in closet and luxurious ensuite. The finished basement offers additional living space with a recreation room, bedroom, and full bathroom, while the private backyard oasis includes a spacious deck, perfect for entertaining. Situated in a prime location near top-rated schools, parks, shopping, and major highways, this home is ideal for families and commuters alike don't miss your chance to own this gem in one of Woodbridge's most desirable neighborhoods! Furnace And Cac Owned (2017), Custom Kitchen (2015), Washroom (2015), Roof (2015) (id:56889)
Union Capital Realty
Richmond Hill (Oak Ridges), Ontario
Introducing a brand-new luxury detached house, currently under construction in one of Richmond Hill's most sought-after neighborhoods. Total Living space 4610 sq.ft with $$$$$ upgrades and finishes. Featuring 4 spacious ensuite bedrooms. The primary bedroom includes a walk-in closet with a skylight, flooding the space with natural light and adding a luxurious, airy touch. A main floor library with bathroom access provides flexibility-ideal as a potential 5th bedroom or guest suite.This home offers an 14-ft walkup basement, hardwood flooring throughout, and stone countertops for a seamless blend of style and functionality. Soaring 10-ft ceilings on the main and second floor enhance the homes open, airy atmosphere. Covered by a 7-Year Tarion Warranty, this exceptional home is set for completion in 1-2 months. (id:56889)
Century 21 The One Realty
Richmond Hill (Crosby), Ontario
Welcome To This Charming 3-Bedroom, 2-Bath Bungalow Tucked Away On A Quiet Cul-De-Sac In The Heart Of The Family-Friendly Crosby Community. Bright And Inviting, This Home Features Beautiful Hardwood Floors Throughout The Main Living Areas, Creating A Warm And Welcoming Atmosphere. A Galley Style Kitchen With A Breakfast Area Connected To The Living And Dining Room. The Primary And Third Bedrooms Offer Serene Garden Views, Providing The Perfect Setting For Relaxation. A Separate Entrance Leads To A Potential Spacious In-Law Suite With Above-Grade Basement Windows And Ample Storage, Perfect For Extended Family. The Attached Oversized 1-Car Garage Features Built-In Shelving And Connects To A Fully Operational Greenhouse For Year-Round Gardening, Plus Access To A Fully Fenced-In Yard With A Large Sprawling Raised Garden Bed Ready To Enjoy. Located Just 7 Minutes To Hwy 404, Close To Richmond Green And Lake Wilcox, Big Box Shopping, And Walking Distance To Transit, Parks, And Recreation Centres. Situated In A Top-Ranked School District With Access To French Immersion And Private Schools. This Home Provides Everyday Convenience, Active Living, And Income Potential! (id:56889)
Real Broker Ontario Ltd.
Uxbridge, Ontario
Are you first time buyers or down sizing? This is a perfect opportunity to get into the Uxbridge market! A cozy 2 bedroom condo townhouse with an open concept layout and walkout patio right off the kitchen. Two nice sized bedrooms, in suite laundry and loads of storage space upstairs in utility room and under the stairs. Enjoy a private terrace and an exclusive parking spot very close to the home entrance. No snow shovelling, grass cutting or maintenance! Just enjoy this adorable community that is just minutes to all amenities in beautiful Uxbridge! Shopping, transit, schools, parks and walking trails all within minutes. Perfect starter home! (id:56889)
RE/MAX All-Stars Realty Inc.
Innisfil, Ontario
One-of-a-kind bungalow nestled in the highly sought-after community of rural Innisfil. Set on a massive corner lot just off Lockhart Road, this meticulously maintained home offers the perfect blend of privacy, space, and convenience, just minutes to Innisfil Beach Road, Mapleview Dr (Barrie-South), and Friday Harbour resort, schools, parks, scenic trails, private beaches, local shops, and restaurants. Featuring 3+1 spacious bedrooms, 2 full bathrooms, and a double-car garage, with electrical amperage, offering incredible workshop potential this bright and airy bungalow boasts an open and inviting layout filled with natural light. The kitchen walks out to a beautiful backyard deck perfect for summer barbecues, family gatherings, and enjoying tranquil views of your private outdoor oasis. The finished basement is an entertainers dream with high ceilings, pot lights, laminate flooring, a large rec room, dedicated laundry space, and an additional bedroom ideal for in-laws, guests or a home office. With manicured landscaping, impeccable care from top to bottom, and move-in ready. (id:56889)
RE/MAX Experts
Aurora, Ontario
Welcome to this exquisite Moorcrest Model, One of the Largest & Most Upgraded Home in the prestigious Aurora Hills community. Set on a premium PIE-SHAPE corner lot backing onto a tranquil RAVINE with exceptional home offers rare privacy, lush views, and a sprawling backyard oasis, perfect for entertaining or relaxing. Step inside to over 3,500 sq. ft. of elevated living space, where soaring 10-ft ceilings and rich herringbone-pattern hardwood flooring set the tone for timeless elegance. The gourmet kitchen features high-end stainless steel appliances, custom cabinetry, a large center island, and a walk-through butlers pantry with beverage station and sink. The inviting family room boasts a gas fireplace and coffered ceiling with serene ravine views. The main floor also includes a dedicated home office, spacious mudroom with ample storage, and direct access to the garage completed with Tesla charger. Upstairs, with 9-ft ceilings throughout, youll find five generously sized bedrooms. The primary suite is a luxurious retreat with dual walk-in closets and a spa-like 5-piece ensuite with freestanding tub, glass shower, double vanity, and private water closet. Bedrooms 2-5 share two Jack & Jill-style ensuites, each thoughtfully designed with double sinks and separate wet areas for privacy and convenience. A second-floor laundry room adds to the home's functional layout. Located minutes from Hwy 404 and top-rated schools, parks, Longos, Farm Boy, and the upcoming Aurora Mills Town Centre, this home offers the perfect balance of luxury, comfort, and nature in a highly sought-after neighbourhood. (id:56889)
RE/MAX Realtron Yc Realty
Vaughan (Patterson), Ontario
Gorgeous 4-Bedroom Detached Home in Prestigious Upper Thornhill Estates! Featuring a custom gourmet kitchen with Miele & AEG appliances, quartz countertops and backsplash. Lots of upgrades in 2021-2022, Hardwood floors throughout, upgraded closet organizers, and granite countertops in all bathrooms. Convenient second-floor laundry, double door entry, and 9-ft smooth ceilings. Professionally finished basement with wet bar and 3-piece bathroom (Steam Shower Sauna). Beautifully landscaped backyard with interlock. Bright and spacious layout. No sidewalk! Steps to top-rated schools, parks, and Maple GO Station. (id:56889)
Century 21 Heritage Group Ltd.
Georgina (Keswick South), Ontario
Executive Living in Highly Sought-After South Keswick! Welcome to 69 Strathgreen Lane, a Bright & Spacious 4+1 Bedroom, 4-Bathroom Detached Home Offering the Perfect Blend of Functionality, Comfort, and Style Just Steps from Lake Simcoe! With Nearly 2,700 Sqft of Finished Living Space, This Home Is Ideal for Large or Growing Families. Step Inside to an Open-Concept Layout with 9-Foot Ceilings, Hardwood Floors on the Main Level, and Large Windows That Flood the Home with Natural Light. The Family Room Features a Cozy Gas Fireplace, Perfect for Entertaining or Unwinding. The Chef-Inspired Kitchen Boasts Quartz Countertops, Smart Stainless Steel Appliances, a Breakfast Area, and Direct Walk-Out to the Backyard. Upstairs, Every Bedroom Offers Ensuite or Semi-Ensuite Access. The Primary Suite Showcases His & Hers Walk-In Closets and a 5-Piece Spa-Like Ensuite. *Upgrades & Features Include*: *Zebra Blinds*, *Reverse Osmosis Water System at Kitchen Sink*, *Wifi-Enabled Garage Doors*, *Smart Thermostat*, *Front Load Washer & Dryer*, *Water Softener System*, and *Direct Garage Access*. Room to Park 4 Vehicles (2 in Garage, 2 in Driveway). Located in South Keswick Near Parks, Schools, Trails, Shops, GO Transit, Lake Simcoe & Hwy 404. A Rare Opportunity to Own in One of the Areas Most Convenient & Scenic Communities! This Is the One You've Been Waiting For! Be Sure to View the Full Feature List & Virtual Tour A Must-See! (id:56889)
Century 21 Heritage Group Ltd.
Clarington (Bowmanville), Ontario
Luxury living wrapped up in a Bowmanville 4+1 BR Stunner! with over 2700 square feet of living space, this turn-key beauty just waiting for you to come over and call it home! Step inside to pot-lit sight-lines and designer finishes that keep every gathering picture perfect ready. The refreshed kitchen is the heart of the house with stainless steel appliances and an island perfect for pancake mornings or wine-and-charcuterie nights. The living room cues movie time without blocking backyard views, and has a fireplace for those winter nights you want to just cozy up with your loved ones. Upstairs, the king-sized primary retreat has a walk-in closet and spa-worthy 5-piece ensuite - his & hers sinks, deep soaker, and a stand up shower! Three additional bedrooms are genuinely generous pace for teens, guests, WFH office or that exercise bike you swear you'll use. Downstairs, the 700+ sq ft finished basement provides so many options: dedicated office for those online meeting marathons, TV lounge for game day, play zone for LEGO city, clever storage, and a crisp 2-piece bath. A discreet server room hard-lines gig-speed internet to every level so say goodbye to spotty Wi-Fi. Also the home has a fully wired security system and exterior lights, you see everything even in the dark. Summer belongs to the custom deck and lush, fenced yard; winter parking headaches disappear thanks to an oversized two-car garage and double drive. Schools, trails, shops, and highway links sit minutes away, keeping commutes short and weekends long. Live large and work smart 34 Albert Christie St does the heavy lifting so you can get on with living! (id:56889)
RE/MAX Ace Realty Inc.
Toronto (L'amoreaux), Ontario
Welcome to your own private retreat in the heart of Scarborough! This bright and spacious 2-bedroom lower-level apartment features a separate entrance, 3 versatile rooms, and a private terrace perfect for morning coffee or evening unwind. Enjoy modern laminate and ceramic flooring throughout, with utilities and cable TV included for stress-free living. Pride of ownership is clear in every corner. Conveniently located just minutes to shopping, highways, hospitals, schools, TTC, and more this gem checks all the boxes! (id:56889)
Royal LePage Signature Realty
Toronto (Centennial Scarborough), Ontario
Huge backsplit! 40 Ft Front and Widens To Almost 50Ft At Rear. Demand neighbourhood, Walk To Adams Park, Highland Creek Trails & Lake Ontario Waterfront. Close to GO Transit, UofT Scarborough campus & Hwy 401. Makes For A Quick Commute to the Downtown Core. This Spacious Backsplit offers 2152 Sq.Ft With Large principal rooms, Huge Potential, Separate Living/Dining And Family Room. Unique design "great home for growing families" Oak Staircase Leads To 4 Large Bedrooms. King Size Primary Offers Walk In Closet & Ensuite Bath, Lower Back Split Area With Separate Family Room, Bedroom And Office With Walk Out To Deck and Yard. Great Option For Multi-Gen Families. Furnace & A/C - 2015. Access door to garage from basement. This Home Is Ready For Your Personalized Touches and Make It Your Dream Oasis. Fantastic Street, Beautifully Manicured, True Pride Of Ownership In This Community, Mature Trees. (id:56889)
RE/MAX Hallmark First Group Realty Ltd.
Ajax (Central), Ontario
Beautifully Renovated End-Unit Townhome on a Large Corner Lot! This bright 3-bedroom, 3-bath home features a modern kitchen with stone countertops & stainless steel appliances, new laminate floors, oak staircases with black iron pickets, and a finished basement. The spacious primary bedroom includes a large double closet and a private ensuite with his & her sinks. Enjoy a walkout to a spacious deck and oversized corner lot perfect for entertaining. Features an enclosed front porch for added convenience and charm. Includes new interlocking, 3-car parking (plus full garage). Located in a family-friendly area close to parks, schools & all amenities! (id:56889)
RE/MAX Community Realty Inc.
25 Milano Avenue
22 Portage Avenue
394 Allgood Street
36 - 1 Testa Road
3114 Poplar Road
216 Sikura Circle
55 Lady Loretta Lane
69 Strathgreen Lane
34 Albert Christie Street
Lower - 41 Kimbermount Drive
9 Tilley Drive
3 Tawn Crescent


