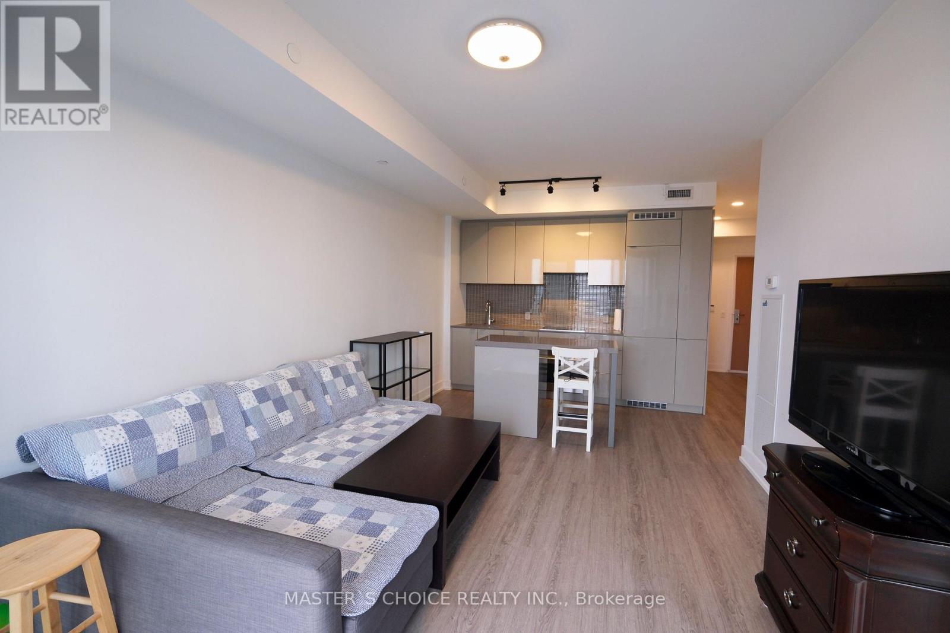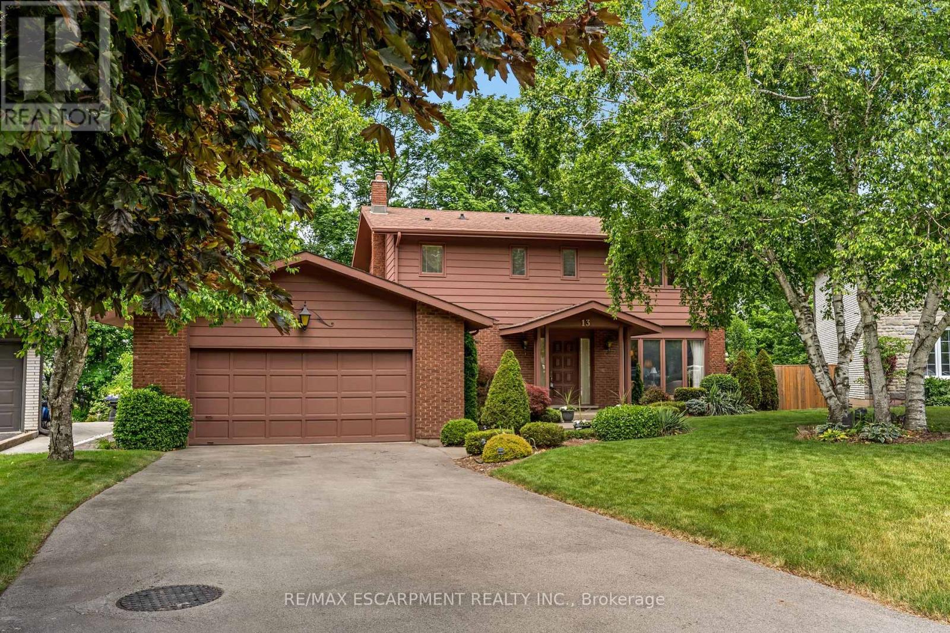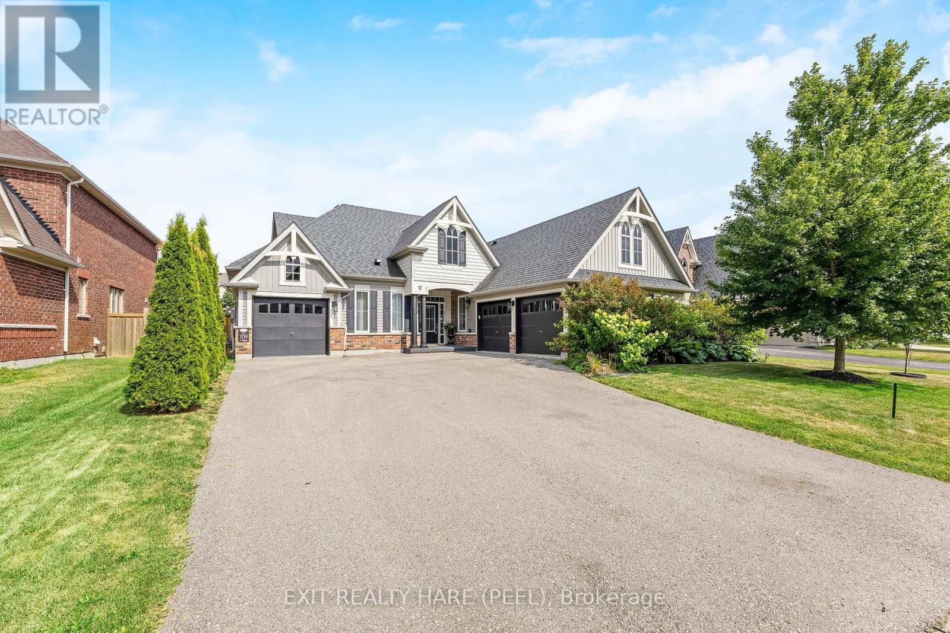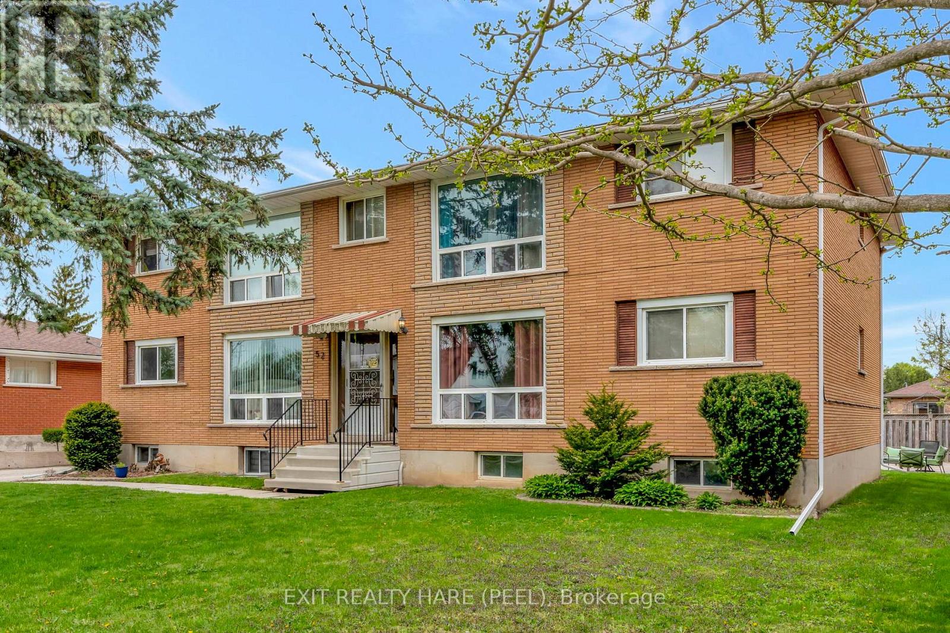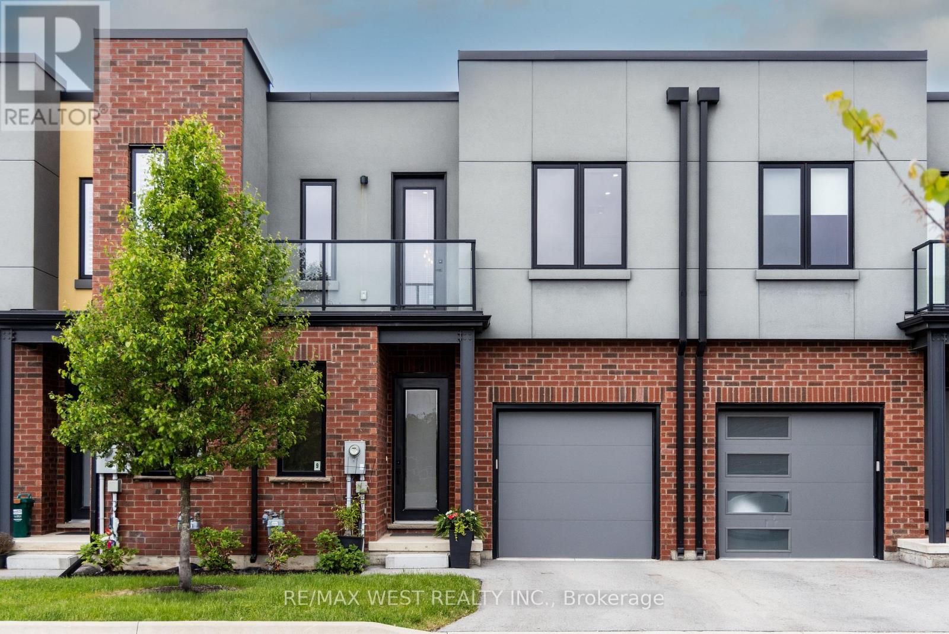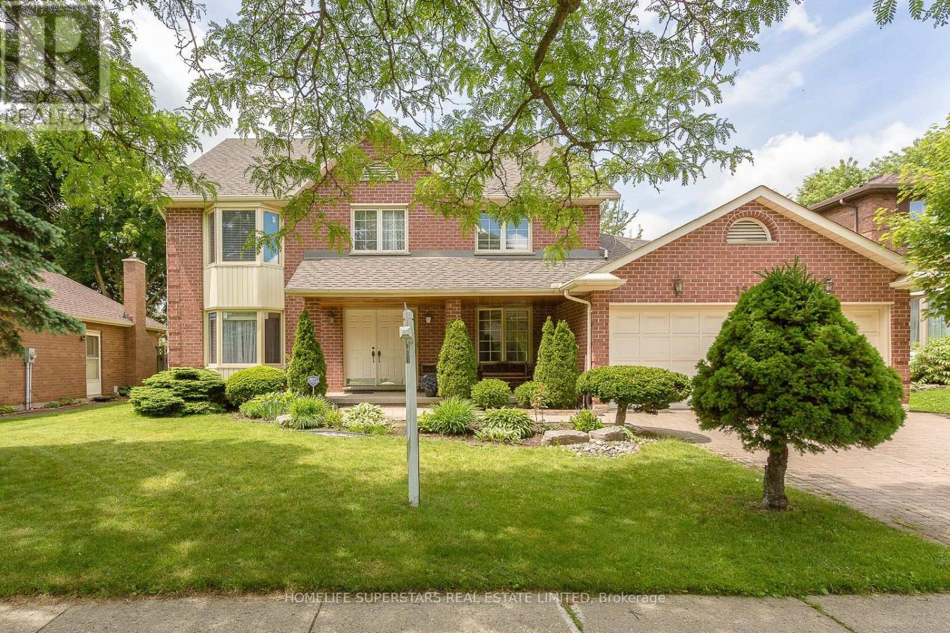Sold, Purchased & Leased.
West Toronto Real Estate
Living in South Etobicoke and working with North Group REAL Broker Ontario in the Queensway area Toronto is our main area of focus. Neighbourhoods including Downtown Toronto, The Kingsway, The Queensway, Mimico, New Toronto, Long Branch, and Alderwood.
Toronto (Moss Park), Ontario
Large sunny 2 Bed + Den with unobstructed SE views of city And water and soaring 10 foot ceilings! Huge sun soaked 10x12 den is great for WFH or a guest bedroom. 5 Star Great Gulf amenities include stunning outdoor pool, designer barbeque deck, one of Toronto's best condo gyms, yoga studio, community garden, outdoor fireplace, games room, 24 hour concierge and more. East access to Gardiner and DVP. Easy walking distance to the lake, Distillery District, Financial District and more! 94 WalkScore. Ttc At Your Doorstep! Parking & Locker Included. (id:56889)
Royal LePage Signature Connect.ca Realty
Toronto (Church-Yonge Corridor), Ontario
The Best 2 Bedroom + Den Layout In The Teahouse Condos with LOCKER! This Corner Unit Offers Natural Light During The Day And Unobstructed Views Of The City From EVERY Room. Large Den Has Floor To Ceiling Windows, and Can Easily Be Used As 3rd Bedroom! Open Kitchen With S.S. Appliances and Granite Countertop, Pot Lights. Large Master Br Has A 4 Pc Ensuite. Steps To Everything: Subway, U of T, George Brown, Eaton Centre, Yorkville Shopping, Restaurants Etc. Enjoy Downtown Living At Its Best! Three bedrooms for rent generate a total of $1800+1500+1000 = $4300 monthly income (id:56889)
Bay Street Group Inc.
Toronto (Waterfront Communities), Ontario
Live Directly on Toronto's Waterfront! Brand New 2-Bedroom Condo with 2 Full Bathrooms, 1 Parking Spot and 1 Locker! Welcome to Quay House by Empire Communities a stunning, modern unit located at the vibrant section of Queens Quay East and Richardson Street! This thoughtfully designed unit offers a bright and spacious layout that feels like a corner suite, maximizing natural light and capturing beautiful southwest views. Interior Features Include: European-style flat-panel cabinetry with under-cabinet lighting and soft-close hardware. Elegantcomposite stone countertops and backsplash for a sleek, modern look. Premium finishes throughout. Private entry hallway that creates senseof separation from the Main Living Space! Built-in Refrigerator With Bottom-mounted Freezer, Stainlessd steel Smooth Electric Cook-top,Stainless steel Convection Built-in Oven, Integrated Paneled Dishwasher, Stainless steel Over-the-range Microwave Hood-fan. Enjoy theperfect balance of luxury and convenience with easy access to the waterfront, transit, dining, and entertainment. Unbeatable Location: RogersCentre, Hwy Access, St Lawrence Market, Trendy Cafes Restaurants & More! Rooftop Terrace With BBQ, 24/7 Concierge and Security, FitnessCentre & Yoga Studio, Co-working Spaces and Boardroom! (id:56889)
Sotheby's International Realty Canada
Toronto (Bay Street Corridor), Ontario
Truly A Gem, Great Location, Unique1+1 Bedroom Suite With Over120 Sqf Balcony. Sunny, Cozy Unit Amazing View.Very Unique Opportunity. All Built-In Appliances W High-End Modern Cabinet. World-Class Amenities, Best Infinity Pool In Canada On The 66th Floor. Over 4,400 Square Feet Of Amenities. Party Room On 64th Floor With Panoramic View Of The Lake And And The City, Walking To Subway, Shopping, Mall, Restaurants (id:56889)
Master's Trust Realty Inc.
Hamilton (Buchanan), Ontario
All Inclusive - Upper Level Of House, On Quiet Family Friendly Street! Bright Large Living Room With New Laminate Flooring. Open To Full Dining Room. Spacious Kitchen W/ Newer SS Appliances, Gas Stove, Skylight & Garden Window. 3 Great Size BR's, Laminate Flooring, Mirrored Closets, Fully Renovated Bathroom W/Black Hardware, Newer Vanity & Glass Shower Door. Private Washer & Dryer. ALL INCLUSIVE OF: Electricity, Heat, Water, Internet! Fabulous Deal In a Great Neighbourhood. **Photos From Previous Listing. No access to backyard (id:56889)
Property.ca Inc.
Hamilton (Stoney Creek), Ontario
Privacy, Seclusion, Tranquility, Peaceful, just a few words to describe the general sense of Leslie Drive n Stoney Creek. This "plateau" location is one private court that is home to just 35 homes. Your own piece of heaven that is surrounded by nature, that include the Bruce Trail, the actual "Stoney Creek" creek, the devils punchbowl, endless paths and walk-ways through the escarpment, visit the William Sinclair Memorial Cross to take in the views across our beautiful city, follow the train tracks over to Battlefield Park and for the Olde Creekers "Old Mountain Road" hike up to Ridge Road. The house itself is a work of craftmanship. Custom Built in 1972-73 by the current owners, this home has been updated and meticulously cared for and maintained since new. Built with a "forever home" mentality, this is something special. A generous layout opens up and as you spend more time in the home you realize just how amazing living here would be. It is a place for family and generations to hold as "HOME". Its time for the next caretaker to call this home and to renew this home for their family and friends. Enjoy the large private 2/3rds acre property and drink morning coffee on the large balcony off the master bedroom. Raise a family that enjoys all the surroundings of nature and the quiet seclusion of a special street with wonderful families lucky enough to call Leslie Drive "Home". The house is charming and welcoming. Large oversized windows take full advantage of every view. 3 generous sized bedrooms, lots of closet space and storage, the main floor offers generous principal rooms. The basement has hosted many a good times over the years. The cozy bar and pool table have seen their fair share of smiles. Oh, if only the walls could talk?! What a wonderful story they would share. Come see for yourself why 13 Leslie drive is among those special properties that only come available once in a lifetime. Seize the opportunity quickly. (id:56889)
RE/MAX Escarpment Realty Inc.
Mono, Ontario
Spectacular 4-Bedroom Bungaloft in a Prestigious Estate Neighbourhood. Discover the perfect blend of elegance and comfort in this stunning 4-bedroom, 4-bathroom bungaloft with 3 Garages. Situated on a 71 ft lot in one of the most desirable estate communities in the Mono/Orangeville area, this 3099 sq. ft. home offers an exceptional layout designed for modern family living. The main floor boasts 9 ceilings, a private den/office, and 3 bedrooms. Primary bedroom suite w/large walk-in closet & spacious 5 pc ensuite. 2nd Bedroom w/3pc semi-ensuite. A double-sided gas fireplace creates a warm and inviting atmosphere, seamlessly connecting the living and dining areas. The open-concept kitchen is a chefs dream, featuring quartz countertops, marble backsplash, gas stove, large island, walk-in pantry, and walkout to a recently refinished backyard deck perfect for entertaining. Upstairs, the 624 sq. ft. loft was customized by the builder to include a 4th bedroom with a private 3-piece ensuite bath w/pocket door, plus a separate living room area ideal for guests or multi-generational living. Step outside to a beautifully landscaped backyard featuring a patio w/gazebo, a variety of trees including; Magnolia, Cherry, Crab Apple, Lilac, Japanese Maple & Rose bushes. The large driveway offers ample parking for family and friends. Looking for additional space? The unfinished approx 3000 sq. ft. basement comes with rough-in for a bathroom, giving you endless possibilities to create your dream space. Don't miss the opportunity to own this exceptional home in an unbeatable location! (id:56889)
Exit Realty Hare (Peel)
Brantford, Ontario
Prime Investment Opportunity Well-Maintained Fourplex with RMR Zoning! Discover this excellent income generating property nestled on a quiet court in a desirable neighbourhood. This well-kept fourplex offers a fantastic mix of one 3-bedroom unit and three 2-bedroom units spread across two floors perfect for consistent rental income. Recent upgrades include updated electrical systems with separate meters and panels for each unit, and newer roof shingles for peace of mind. Additional features include rear parking, on-site coin-operated laundry, and individual storage lockers in the basement for tenant convenience. Whether you're a seasoned investor or just starting out, this property delivers strong cash flow and long-term stability with minimal operational demands. Don't miss this rare opportunity to add a solid asset to your portfolio! RMR Zoning also permits additional density opportunities. (id:56889)
Exit Realty Hare (Peel)
Pelham (Fonthill), Ontario
Step into timeless elegance at this beautifully designed 3-bedroom, 3-bathroom home located in the sought-after community of Pelham. Featuring 10-ft ceilings on the main floor and 9-ft ceilings upstairs, the home offers a light-filled, open-concept layout with thoughtful upgrades throughout.The welcoming foyer opens into a den area, perfect for a home office. The spacious living and dining areas flow seamlessly into a gourmet kitchen equipped with quartz countertops, stainless steel appliances and pot lightsan entertainers dream.From the kitchen, walk out to a covered porch ideal for relaxing or outdoor dining. Upstairs, the primary bedroom features its own balcony walk-out, ample closet space, and a spa-like ensuite. The second bedroom also includes a balcony, while the third bedroom comes with a built-in Murphy bed, offering flexible functionality for guests or work-from-home needs. The convenient upstairs laundry room adds comfort and ease.A pantry/mudroom connects to the garage, offering excellent storage and everyday practicality. The unfinished basement includes a 3-piece bathroom rough-in, ready for your personal touch.With upscale finishes, smart layout, and room to grow, this home combines style and versatility in a prime Niagara-on-the-Lake location close to trails, shops, and wineries. (id:56889)
Royal LePage Premium One Realty
London South (South V), Ontario
Prime Commercial Retail Location in South London ! Excellent Exposure with Two road frontages! Situated on approx. 1.9 acres this Approx. 18,000 sq ft freestanding building offers ample parking and additional outside product display and storage areas (approx. 14,500 sq ft). Zoning and permitted uses to be verified by Buyer. Easy access to Hwy 402 and close proximity to other major retail and restaurant business franchises including Costco, Home Depot, Rona, Canadian Tire, Loblaws, Chick-fil-A, Scaddabush, East side Mario's, Tim Hortons and more.... (id:56889)
Exit Realty Hare (Peel)
London North (North B), Ontario
One of the BIGGEST sq ft listings in area. Approx. 4550 sq. ft of Total Living Space with 3355 sq ft Above Grade. Perfect for a growing or multi-generational family looking for a home in an excellent school zone. Fall in love with this home located in North London 65 Feet Frontage, situated in one of the most desirable neighborhoods in the city. Upgraded! Approx. 4550 sq. ft of total living space 5 Bedrooms Plus 2 Extra Rooms in Basement can be used as extra Bedrooms. Just a short walk from London's highly rated Jack Chambers elementary school. Open concept eat-in kitchen with huge deck, perfect for large gatherings. Hardwood flooring in the living room, dining room, Kitchen with Quartz Counters, French doors, Scarlett O' Hara Stairs give this home a classic touch. Four Bedrooms On Second Level. Remarkable BONUS LEVEL with 5th bedroom! This unique loft is ready to charm, offering an additional Great room, 5th bedroom with full washroom. Bonus level can be used as a private living space, playroom, home gym, office, studio, nanny suite or whatever suits your family needs. Finished lower level offers an additional kitchen space with full washroom, eat in area, extra 2 Rooms. Great property for Investor also. Located in close proximity to parks, trails, playgrounds, restaurants, Masonville Mall and Western University. Roof, furnace and AC replaced in 2018. Some photos are virtually staged. **3%** CB Commission (id:56889)
Homelife Superstars Real Estate Limited
Brampton (Brampton North), Ontario
Beautiful & Bright, Semi Detached With Large Living Combine with Dining Room ,Three Spacious Bedrooms ,Kitchen With upgraded Flooring & Shaker Style Kitchen Cabinets, Glass Backsplash ,Upgraded Bathroom No Carpet In House, Lots of Pot Lights. Just A Few Minutes From Top Rated Public & Catholic Schools, Daycare, Groceries Central Peel Secondary School, Parks, William Osler Hospital And Go Station. Close To Places Of Worship & Shopping. (id:56889)
Century 21 Property Zone Realty Inc.
1802 - 50 Power Street
4805 - 501 Yonge Street
425 - 15 Richardson Street
3809 - 7 Grenville Street
Upper - 108 Delmar Drive
13 Leslie Drive
17 Anderson Avenue
52 Hampton Street
9 - 1465 Station Street
1780 Wharncliffe Road
1565 Hastings Drive
41 Crosswood Lane




