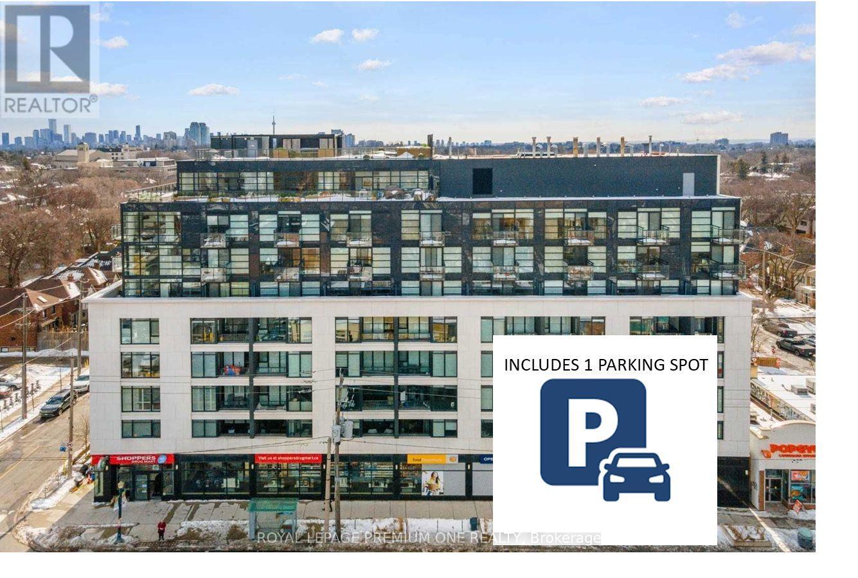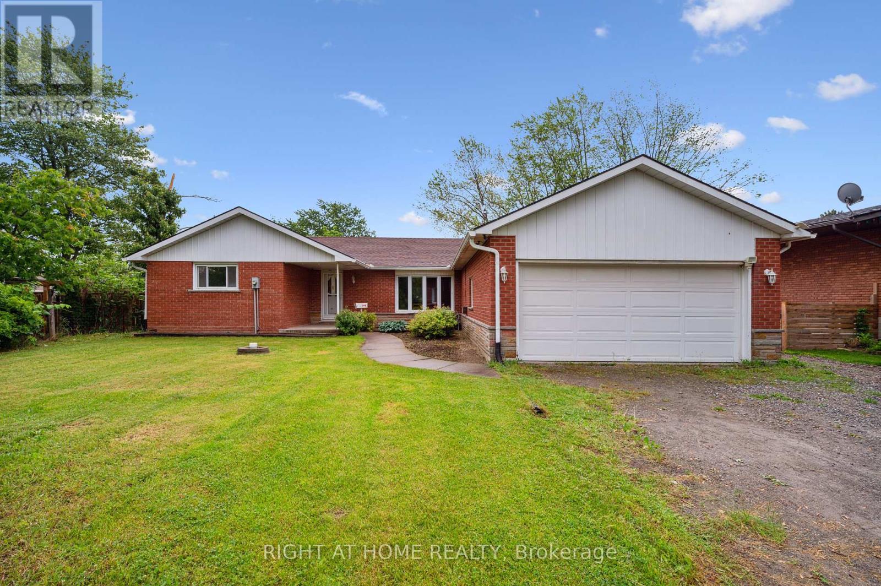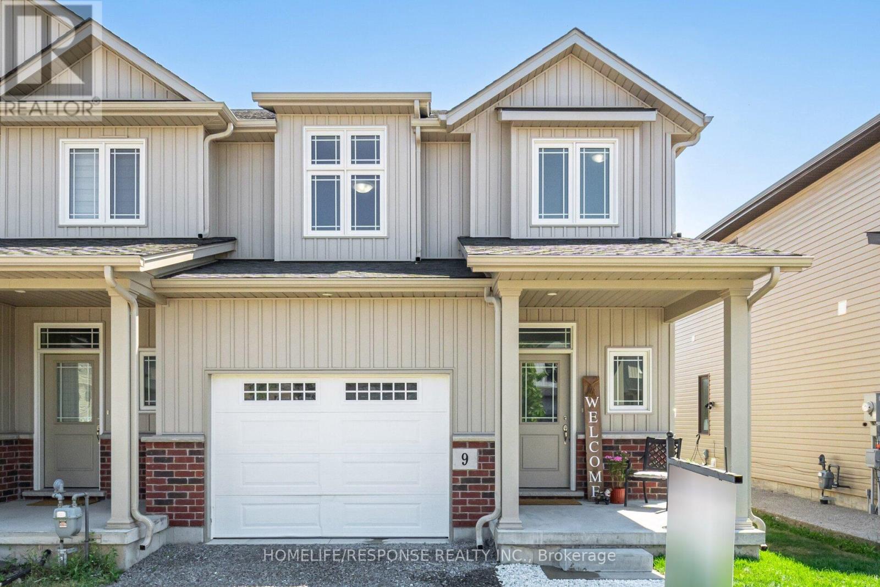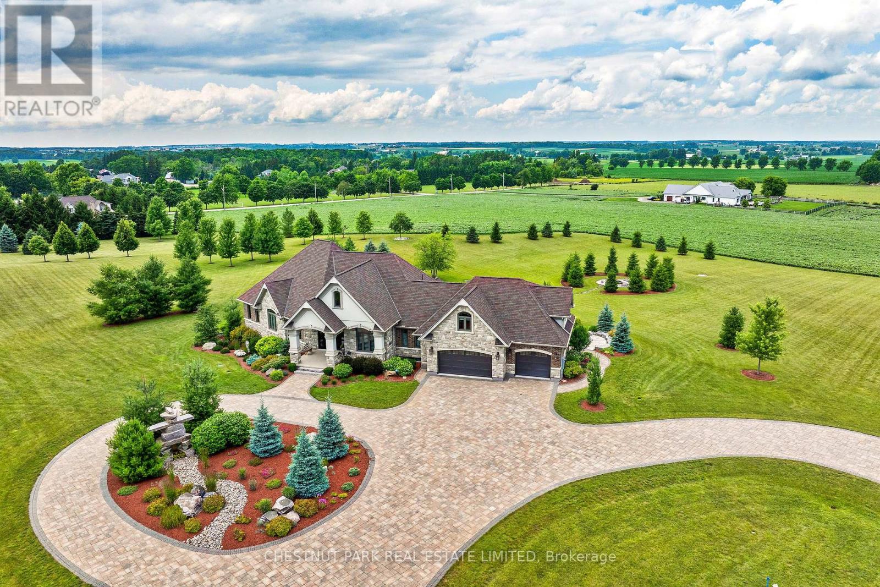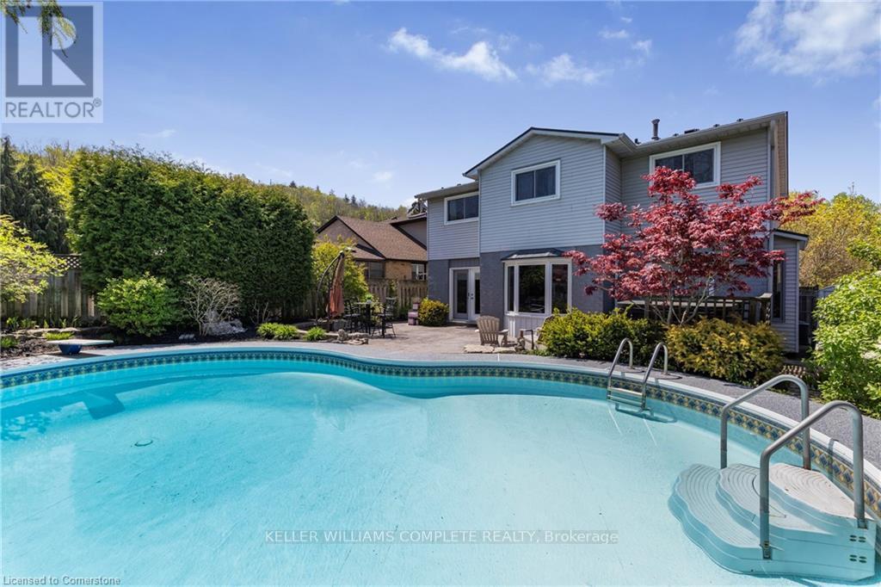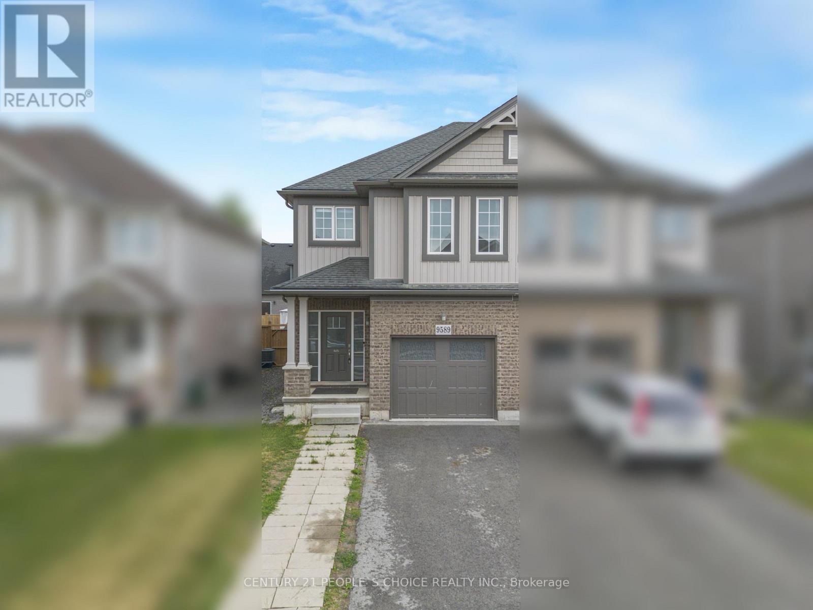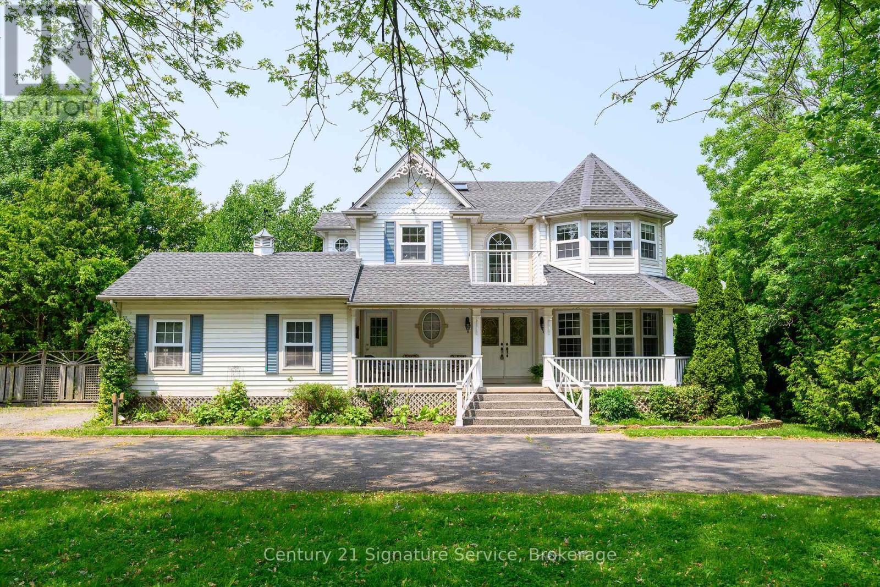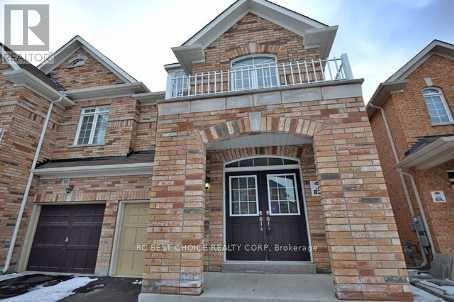Sold, Purchased & Leased.
West Toronto Real Estate
Living in South Etobicoke and working with North Group REAL Broker Ontario in the Queensway area Toronto is our main area of focus. Neighbourhoods including Downtown Toronto, The Kingsway, The Queensway, Mimico, New Toronto, Long Branch, and Alderwood.
Toronto (Waterfront Communities), Ontario
**HOT DEAL - SELLER OFFERING $10,000 CASH BONUS TO THE BUYER ON CLOSING! What An Incredible Deal!* Looking For An Industrial Chic Loft W/It's Own Private Street Entrance? Look No Further. Perfect For A Studio, Guest Suite, Or Office. A Rare Loft With Street Level Studio/2nd Bdrm & Major Downtown Vibes! Welcome To Zen Lofts, A Boutique 9 Storey Building Quietly Tucked Away In The Heart Of Toronto's Fashion District, Just Steps From King St & Its Electric Energy. This One Of A Kind Two Storey Loft Spans 1,054 Sq Ft Across Two Levels, Blending Urban Cool With Functionality In All The Right Ways. Upstairs, You'll Find A Sun Drenched Space With Soaring 9 Foot Ceilings, Warm Hardwood Floors, & Dramatic Floor To Ceiling Windows That Let The Light Pour In. The Open Concept Design Flows Effortlessly From The Sleek Kitchen, Complete With S/S Appliances, A Gas Cooktop, And An Oversized Island, Into The Living & Dining Areas, Making It Perfect For Entertaining Or Unwinding In Style. The Primary Bdrm Is A Cozy Retreat With Generous Closet Space, Oversized 4pc Bathroom, Ensuite Laundry Facilities, While The Lower Level, The Showstopper Is A Versatile Studio or 2nd Bdrm, With Jaw Dropping 13 Foot Ceilings, Exposed Concrete Pillars & Ceilings, & Its Own *Private Street Entrance*. This Lower Level Space Offers Serious Loft Vibes, Ideal As A Home Office, Creative Studio, Or Bedroom Suite, With Endless Potential. Additional Perks- A Locker For All The Extras, A Parking Space, & A Vibe That's Equal Parts Peaceful & Plugged In. Zen Lofts Is Loft Living At Its Finest, Offering A Rare Balance Of Tranquility & Urban Energy. Live In A Quiet Pocket Of Downtown, Yet Be Moments From Some Of The City's Best. Ace Hotel, Waterworks Food Hall, The Well, & The Vibrant Buzz Of King St Are All Within Walking Distance. Whether You're Hosting, Creating, Or Just Soaking In The City Energy, This Rare Gem Puts It All At Your Doorstep. (id:56889)
Sam Mcdadi Real Estate Inc.
Toronto (Humewood-Cedarvale), Ontario
PARKING & LOCKER INCLUDED and OFFERING 3 MONTHS PREPAID MAINT FEES! At this price why rent when you can own! Lovingly Maintained & Recently Updated - This Amazing Condo Is Located In The Heart Of Forest Hill's Prestigious Upper Village And Is Steps To Boutique Shopping On Eglinton West. Just Minutes Away From The Eglinton Subway & The Soon To Be Opened LRT with TTC Stop Right Outside Your Building Entrance. Updates Include New Backsplash, New Bathroom Tiles, New Shower & Fixtures. Painted In Bright Neutral Colors. You Will Enjoy The Fresh And Airy Feeling That The Wall To Wall Windows And 9ft Ceilings Create. Close To Highway 401, Allen Rd., Yorkdale Mall, Costco And Many Local Restaurants, Shops And Cafes. Live In Style In The City North Of The City! This Unit Comes With Parking Spot and Locker - So You Can Drive Anywhere You Like And Store All Your Stuff! Some Furniture Pieces Can Be Purchased. 1 Additional Parking Spot May Be Rented. **CABLE and INTERNET ARE INCLUDED In The Maintenance Fees!** This Building Offers Wifi, 24 Hr Concierge, Gym (2nd Floor), Rooftop Terrace (7th Floor), Party Room & Guest Suites.** Come By And Take A Look! **EXTRAS** Fridge, Stove Cooktop, Built-in Oven, Microwave, Integrated Built-in Dishwasher, Stacked Washer/Dryer. All existing window coverings & light fixtures. Curtains&Rods in Primary Bedroom. Locker (same level of unit). Parking spot (next to elevator). (id:56889)
Royal LePage Premium One Realty
Brantford, Ontario
Your Perfect Home Awaits! Step into this stunning, nearly new 3-bedroom, 3-bathroom urban townhouse by award-winning Cachet Homes, located in the vibrant city of Brantford. Designed for modern living, this bright and airy home boasts 9-foot ceilings on the main level with lots of windows for natural lighting. The sleek kitchen features stainless steel appliances, a double sink, and elegant quartz countertops perfect for everyday cooking or entertaining. Enjoy the open-concept living room area with a walk-out balcony, ideal for sipping your morning coffee while overlooking the peaceful neighborhood. The spacious primary bedroom offers a private 3-piece ensuite. Both the second and third bedrooms are a generous size, providing comfort and privacy for all. On the lower level, you'll find extra storage space with direct access to the garage and an additional parking space on the private driveway. Ample visitor parking is also available for your guests. Located just minutes from Wilfrid Laurier Universitys Brantford campus, local restaurants, grocery stores, recreational facilities, schools, parks, the bus station, Highway 403, and more this home offers the perfect blend of comfort and convenience. Dont miss out this one is a must-see! (id:56889)
Pontis Realty Inc.
Grimsby (Grimsby Escarpment), Ontario
Welcome Home! This amazing bungalow awaits you and your family, featuring 1.5 acres of freedom from the city! Nature and the outdoors awaits at every turn on this property, but at the same time, just a few short minutes from the highway, Grimsby, Smithville and more. With so much unused space in the backyard, your options are literally endless as you design your perfect outdoor oasis. With over 1,500 square feet inside, you'll find all the space you need for you and the family. 3 full bedrooms. A full eat-in kitchen allowing you to cook dinner while also helping out with daily math homework. A separate living and family room, allows everyone to have room they can call their own. The untouched basement awaits your family's best designer to come along and double the living space the home has to offer! This home is a rare find in the Grassie area and won't last long. Take a look today and start packing! (id:56889)
Right At Home Realty
Thorold (Hurricane/merrittville), Ontario
Welcome to 9 Bowman Crescent in Thorold! Only 4 years New, END Unit, Freehold Townhouse. Freshly painted, over 1,700 sq ft, offering 3 bedrooms and 2.5 washrooms, making it a perfect fit for families, investors, or those looking for multigenerational living without compromise. Step inside to an upgraded modern kitchen featuring welcoming open-concept layout that flows seamlessly into the dining and living spaces, 9ft ceilings, rounded drywall corners, maple kitchen, undermount sinks, Stainless Steel appliances, engineered Hardwood flooring, LED pot lights and gorgeous chandeliers in Dinning area & Great room. Natural light pours in through the large windows, creating a bright, welcoming atmosphere throughout. The primary suite is your personal retreat complete with a walk-in closet and private ensuite. Two more generous-sized bedrooms round out the upper level. Downstairs offer a builder made walk-up, with large windows and a 3 pcs rough in. The property also features a single-car garage with a wide lot. Just minutes to both Niagara Falls and St. Catharine's, with quick highway access and nearby amenities. Whether you're looking to grow your family, co-live with loved ones, or simply spread out in style, this is an outstanding opportunity for buyers and/or investors. (id:56889)
Homelife/response Realty Inc.
Hamilton (Strathcona), Ontario
ENTIRE HOUSE! This beautifully updated 4-bed, 2-bath home offers modern finishes and plenty of space. The main floor features an open-concept living area, bright bay window, eat-in kitchen with stainless steel appliances, 4-piece bath and 3 spacious bedrooms. The finished basement, with private side entrance, includes a second kitchen, additional bedroom, full bath, and spacious living area. Enjoy a large fenced backyard with stone patio and shed. Walk to GO Station, transit, shops, dining, parks, and downtown. (id:56889)
RE/MAX Escarpment Realty Inc.
Douro-Dummer, Ontario
Welcome to this character-filled gem that offers endless possibilities! Whether you're looking for the perfect family home or a fantastic investment opportunity, this spacious and thoughtfully designed property delivers both comfort and versatility. Set on a generous lot, this legally listed semi-detached home features two self-contained units under one ownership making it ideal for multi-generational living, rental income, or a combination of both. Each unit has its own private entrance, creating a true "two homes in one" experience. Common Laundry area. The backyard is your personal summer retreat featuring a huge fenced yard, a beautiful in-ground cement pool, and a garden shed for extra storage. Whether you're hosting a BBQ, lounging poolside, or gardening, this outdoor space checks every box. (id:56889)
RE/MAX Premier Inc.
Wellesley, Ontario
A rare offering in the prestigious countryside of St. Clements. 46 Anita Drive is an 18.28-acre gated luxury estate that elevates refined country living. Beyond the custom iron gates, a 900ft interlock drive leads to meticulously landscaped grounds revealing a showpiece 12ft granite Inukshuk roundabout. The $1M+ surrounding landscape/hardscape includes spectacular mature gardens and trees, a grand armour stone and granite waterfall cascading into a tranquil pond-crafted for privacy and prestige. Main residence exterior is a complementary blend of brick, stone and stucco spanning 3 levels of 7,325 sf. Radiant in-floor heating and Savant smart home automation throughout including garages. Vaulted ceilings, detailed poplar, oak and maple millwork and handcrafted finishes elevate every space. The home is filled with character and grandeur, featuring a double staircase leading from the upper deck down to the lower patio.At the heart of the home, a designer chefs kitchen features Gaggenau appliances, teppanyaki, charcoal grill, 17ft Cambria/Caesarstone quartz island, Cambria counters and backsplashes seamlessly flow into the sunlit family room that shares a 3-sided gas fireplace. The primary suite is a private retreat with a spa-like 9-piece ensuite, heated floors, surround sound, serene turret sitting area and boutique-style dressing room. The walk-out lower level is an entertainers dream-offering a custom bar, custom natural stone floor-to-ceiling gas fireplace, home theatre, gym and guest rooms.A 3,500 sf heated coach house with 11ft ceilings and triple garage doors offers a workshop paradise or auxiliary residence conversion potential. A 2,468 sf steel storage building with custom steel pallet racking for 72 skids completes this extraordinary estate. Has potential for a unique equestrian set-up. Fully irrigated around all three building perimeters, zoned A1 Agricultural, and minutes to Waterloo and hwy access. An unparalleled luxury lifestyle awaits. (id:56889)
Chestnut Park Real Estate Limited
Hamilton (Stoney Creek), Ontario
Welcome to 106 Maple Drive, located in the prestigious Plateau neighbourhood of Stoney Creek. This elegant family home offers timeless curb appeal, refined interiors & a private backyard retreat. Warm and inviting, this 2-storey home features 2,267sqft of beautifully finished living space, plus a basement with room for relaxation & recreation. Ideally located just steps from the Niagara Escarpment & Bruce Trail, it offers the best of both worlds: peaceful natural surroundings and close proximity to schools, parks, shopping, and transit. Inside, you'll find a bright, spacious layout perfect for family living. The foyer exudes elegance, with high ceilings enhancing the sense of space. The formal living room flows into the dining areaideal for entertaining. The updated, gourmet kitchen features granite counters, ample cabinetry with under mounted lighting, heated porcelain flooring, upgraded pot lights and a large island. The eat-in kitchen overlooks the cozy family room featuring a gas fireplace, & French doors to the fully fenced backyard. Off the foyer, the main floor powder room with garage access adds convenience. Upstairs, enjoy four generous bedrooms, including a stunning primary suite with walk-in closet and spa-inspired ensuite with large glass shower. The basement offers a large rec room with gas fireplace, 2-piece bath, entertainment area, and storage. DryFloor in all finished rooms adds comfort and protection. Additional upgrades include central vac and a HEPA air filtration system and a metal roof with a 50 year warranty!. Step outside to your private oasislandscaped and tree-lined with low-voltage lighting, irrigation, and a spectacular 18' x 36' heated saltwater pool. Whether soaking in the 7-person hot tub, entertaining on the upgraded patio, or relaxing in the serene setting, this space is made for unforgettable moments. With traditional charm, high end finishes, and resort-style amenities, 106 Maple Drive isnt just a home, its a lifestyle. (id:56889)
Keller Williams Complete Realty
Niagara Falls (Lyons Creek), Ontario
Priced to sell! Amazing opportunity to own this Beautiful newly built 4-bed, 3-bath semi-detached home in the desirable Lyons Creek community of Niagara Falls. Features a spacious open-concept layout with a bright living room, modern kitchen, and dining area. Includes single-car garage with inside entry and two driveway spaces. Lyons Creek offers small-town charm with big-city amenities nearby. Enjoy access to excellent schools, scenic parks, and countless local attractions. Outdoor enthusiasts will love the nearby Chippawa Boat Ramp Park, Niagara Boating Club, marinas, waterway trails, and top fishing spots. Golfers have several nearby courses, and wine lovers will appreciate being in one of Ontarios premier wine regions. With easy access to St. Catherines, Welland, and the rest of the Niagara Region, this home is ideal for families seeking both community charm and regional connectivity. (id:56889)
Century 21 People's Choice Realty Inc.
Niagara-On-The-Lake (Queenston), Ontario
Welcome to an extraordinary opportunity in one of Canadas most sought-after destinations. Seated in the Niagara Escarpment on a 1.55 acre lot, enjoy the tranquility of historic wine country in beautiful Niagara On The Lake. You will be greeted by lush greenery and the tranquil ambience Niagara is known for. This home features 2,731 sq. ft, on main and upper levels with 5 bedrooms, 4 baths, enclosed Sunroom off kitchen, Balcony off Primary and upper hallway, finished Walkout basement to a covered patio area, all on an expansive 400' lot. The back yard is enhanced with a greenhouse for those avid gardners and a lovely sitting area adorned with a Pergola. Total living area of 4,100 sq. ft over three meticulously finished levels, this home exudes character and functionality. Large eat-in kitchen is a chef's delight with SS appliances, Granite counters, double SS sinks, an abundance of counter space and walkout to sunroom. Large dining room with French doors, overlooking view of the sunroom and back yard, perfect for entertaining. Finished lower level with an additional bedroom, massive recreation room with gas fireplace, with walkout to patio and expansive back yard. Gas line in place for BBQ hookup.This custom home was built by the current owner in 1999 and is the first time being offered for sale. Circular driveway offers parking for multiple cars. Whether you're envisioning your next family home, or a lucrative investment of a thriving B&B, the versatile multi-level floor plan offers private bedrooms and comfortable living areas for both guests and owners. This beautiful home has been meticulously maintained by the owners, and is now ready to welcome a new family to make new memories. Porcelain tile in kitchen, hallways, laundry room, and bathroom. Sunroom was enlarged & enclosed when the roof was replaced. Separate water pipes installed, one normal for household and a second pipe to feed water to the 3 external taps in order to bypass, i.e. for water conditioner (id:56889)
Better Homes And Gardens Real Estate Signature Service
Brampton (Bram East), Ontario
Absolutely Gorgeous & Spotless Semi-Detached Home! This Beautiful 4-Bedroom Residence Offers Approx. 2,100 Sq Ft of Elegant Living Space. From the Double Door Entrance to Gleaming Hardwood Floors and a Custom Staircase, Every Detail Reflects Quality. The Modern Kitchen Features a Granite Breakfast Bar, Spacious Pantry, and 9 Ft Ceilings for a Bright, Open Feel. Enjoy the Cozy Fireplace, Private Master Ensuite, Semi-Ensuite Bath, and Direct Garage Access. The Finished Walk-Out Basement Adds Extra Living Space or Rental Income Potential, Featuring 1 Bedroom, Kitchen, Living Area, and a 3-Piece Bath. Walk Out to a Scenic Ravine Lot with Pond Views Relax or Entertain on the Wooden Deck. An Extended Driveway Adds Extra Parking Convenience. This Home is Thoughtfully Designed for Modern Family Living Blending Comfort with Style. Built by The Dream Maker, Your Dream Lifestyle Starts Here! (id:56889)
Rc Best Choice Realty Corp
204 - 42 Camden Street
209 - 170 Chiltern Hill Road
304 - 585 Colborne Street E
3567 South Grimsby 12 Road
9 Bowman Crescent
179 Ray Street N
2704 Television Road
46 Anita Drive
106 Maple Drive
9589 Tallgrass Avenue
1828 York Road
54 Clearfield Drive


