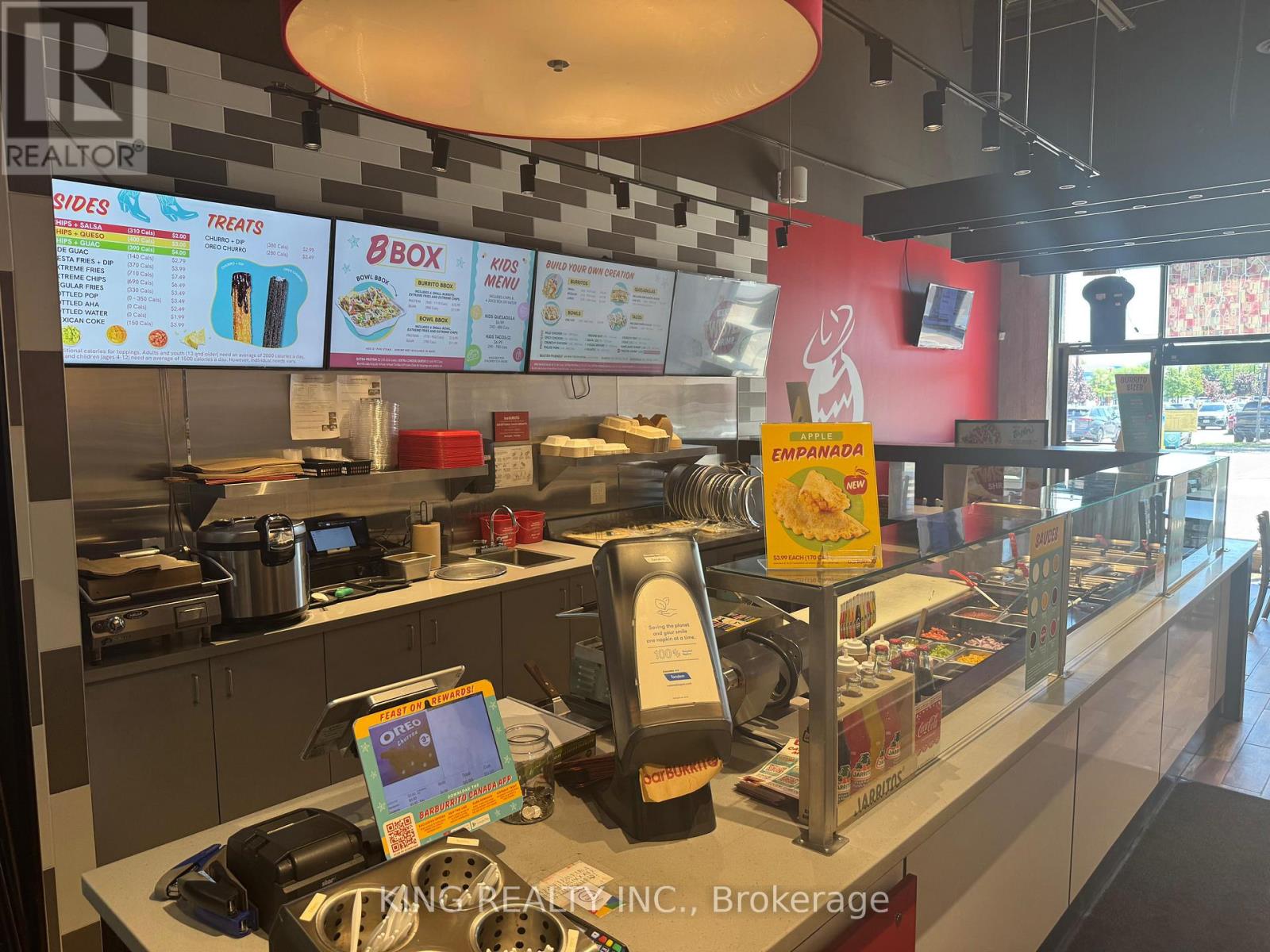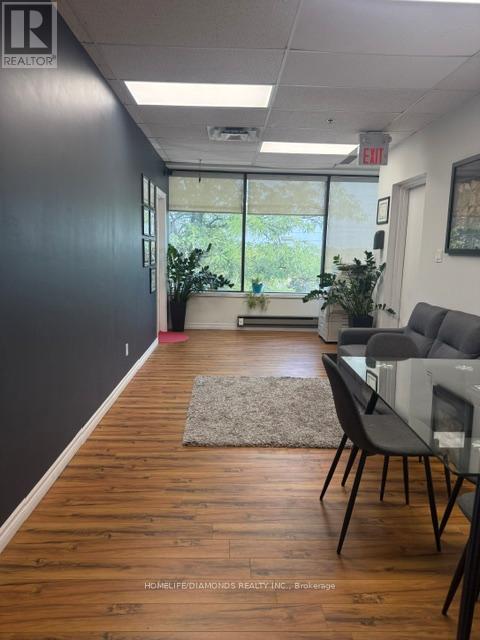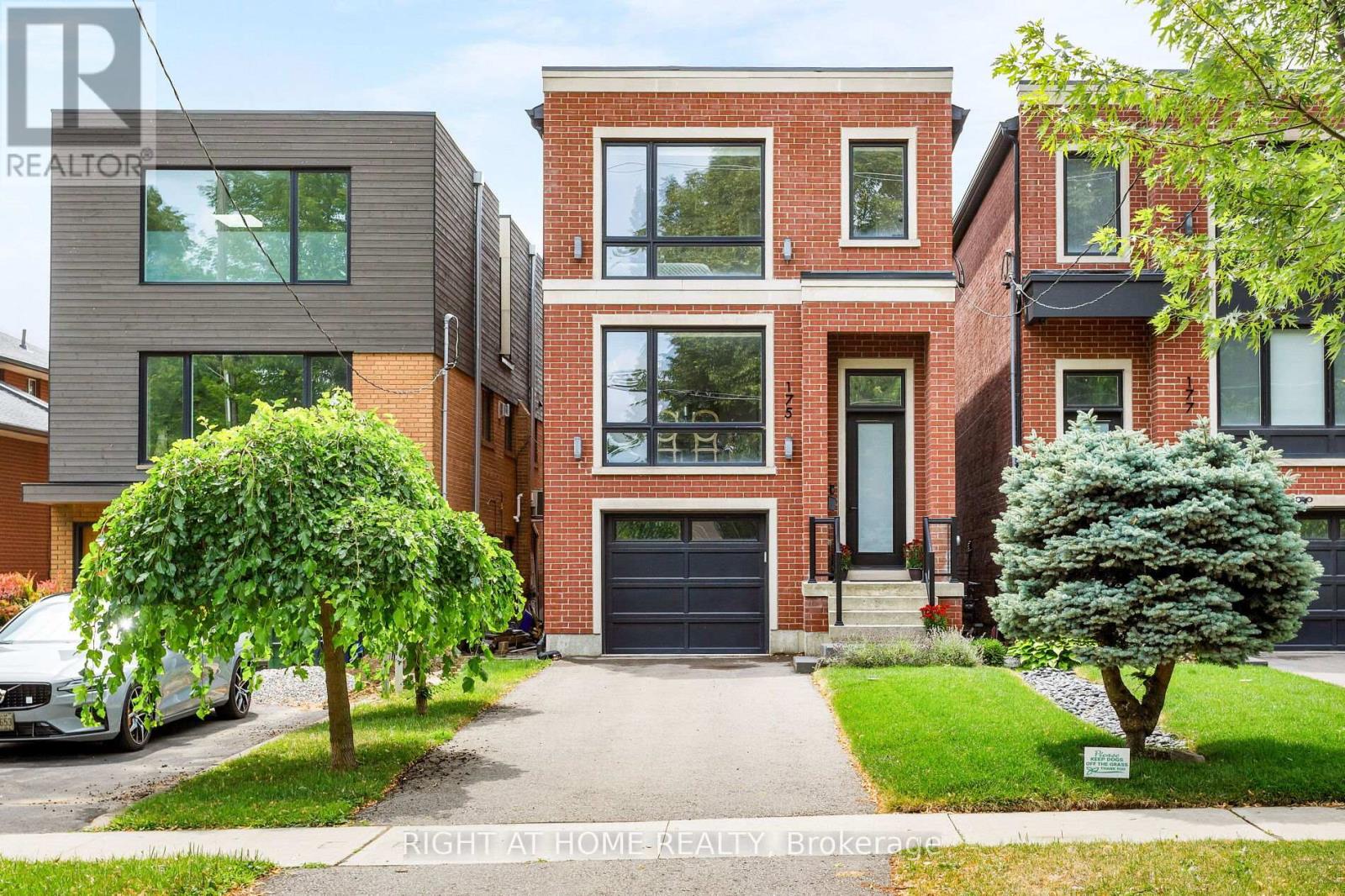Sold, Purchased & Leased.
West Toronto Real Estate
Living in South Etobicoke and working with North Group REAL Broker Ontario in the Queensway area Toronto is our main area of focus. Neighbourhoods including Downtown Toronto, The Kingsway, The Queensway, Mimico, New Toronto, Long Branch, and Alderwood.
Burlington (Appleby), Ontario
Location Location!! Incredible opportunity to own a fully operational Bar Burrito franchise in the Heart of Burlington's high-traffic Plaza with AAA tenants, 100% absentee run, Running from Past 12years, With Great Cash Flow. Restaurant was fully renovated last year all Brand new equipment. 990 Sqft Rent, $5100 include TMI & HST, Lease until 2028, Option to Renew 5 plus 5. Royalty 7.5% Third Party Royalty 5%. This business is AUTO PILOT RUN, Be your own Boss. (id:56889)
King Realty Inc.
Brampton (Vales Of Castlemore North), Ontario
Welcome to 13 Laurentide Crescent - located in the prestigious Vales of Castlemore North! This beautifully maintained, detached home offers approx 4,000 sqft of functional living space, featuring 4 spacious bedrooms, 4 spa-inspired bathrooms, and a layout designed for both comfort and versatility. The main floor boasts an open-concept living and dining area, perfect for entertaining, along with a kitchen that flows into the breakfast area - with a walk-out to a large deck complete with a canopy for outdoor dining and relaxing. The breakfast area also overlooks the spacious family room complete with a gas fireplace and pot lights. Upstairs, you'll find generously sized bedrooms and a bonus flex space equipped with built-in cabinetry and a desk ideal for a home office, study area, or reading nook. The fully finished basement is a standout feature, complete with a second kitchen, a built-in bar, a 4-piece bathroom, and two separate entrances making it a great opportunity for extended family, guests, or potential rental income. Located in a family-friendly, sought-after community close to parks, schools, and all major amenities, this home truly has it all. (id:56889)
Royal LePage Associates Realty
Brampton (Vales Of Castlemore North), Ontario
Three Bedroom Legally Finished Basement and Registered with the city of Brampton. Two bathroom, Private entrance, separate laundry, Huge living room, Large windows Throughout, Two parkings and Tenant will pay 30% utilities. Available immediately. (id:56889)
Royal LePage Flower City Realty
Toronto (Corso Italia-Davenport), Ontario
Welcome Home To The Coveted Regal Heights Neighborhood! Huge Well Laid Out Open Floorplan, Generous Room Sizes, Bright Sun Filled Spaces! Laundry & Parking! Wonderful Covered Patio For Entertaining Family And Friends! Amazing Charm And Modern Luxury! Rare Availability In Quiet Fourplex. Updated Gourmet Kitchen & Bathrooms - Stainless Steel Appliances/Quartz Counter-Tops. TTC Nearby, Quick Bus Or Streetcar To 3 Subways Lines (Bloor, University, Yonge Lines). (id:56889)
Royal LePage Supreme Realty
Brampton (Gore Industrial South), Ontario
Close to Major highways and the airport. Suitable for professional offices: transportation related Business, Lawyers Accountants, Mortgages, Immigration, Tutoring , Any Other Professional Usage. Minutes from Airport Rd and Highway 407. (id:56889)
Homelife/diamonds Realty Inc.
Toronto (Mimico), Ontario
Not all homes are created equal. This all brick ,Energy Star certified masterpiece created by Wynford Homes will take your breath away. With over $100k in upgrades and aprox. 3000 sq/ft of freshly painted total living space it offers 3 bedrooms and 4 bathrooms finished with a modern sophistication that is unmatched. The 11 foot ceilings in the main living space and 8 foot double sliding doors across the back of the home create a bright and beautiful flow out to the private back deck. The beauty of the upgraded designer Cameo kitchen is enhanced by a 9 foot quartz island with waterfall, double sided breakfast bar and Italian marble backsplash. The upgraded Fisher Paykel appliances and bounty of custom kitchen cabinetry is complimented by the 11 foot porcelain clad gas fireplace with floating custom shelving. Along with the accompanying dining area this space is a dream for families and entertaining. The 6 foot porcelain floors in the separate dining area create a bright and quiet elegance along side the beautiful 5 hardwood floors throughout. The glass railings initiate a seamless transition as you move to the upper level of the home where you will find 3 large bedrooms. The generous primary suite is accompanied by a large on suite adorned with a large free standing tub and separate glass enclosed shower. The walk in closet offers an abundance of custom cabinetry. As you move to the lower level of the home you are met with a bright open concept space with 106 ceilings and outfitted with your own private luxury gym space. In the backyard you will enjoy peace and tranquility on the expansive maintenance free composite deck overlooking the large fully fenced newly sodded yard. The location is ideal as you will be 15 min to downtown , 100m from a large park with pool and community centre, 2 min from the Mimico Go station and Sanremo Bakery at the top of the street. 143ft of total lot depth . Hunter Douglas Blinds were also newly installed for added privacy. (id:56889)
Right At Home Realty
Burlington (Tansley), Ontario
Stop looking! This stunning 3-bedroom townhouse offers everything you're looking for and much more! Nestled in a quiet, family-friendly neighbourhood and boasting around 2,231 sq feet of total living space, this beautifully maintained home features an open-concept layout with gleaming hardwood floors throughout and convenient inside access to the garage.The spacious living and dining areas flow seamlessly into a custom kitchen with quartz countertops, stainless steel appliances, and an eat-in area that overlooks the private, low-maintenance backyard complete with interlock paving and a hot tub, perfect for entertaining or relaxing.The beautiful staircase leads to the upper level, where you'll find three generous bedrooms, including a serene primary suite with a large walk-in closet and a spa-like ensuite featuring a separate shower. A 4-piece main bathroom and linen closet complete the second floor. The fully finished lower level offers a versatile space ideal for a family room, home office, or guest suite, along with a full bathroom and laundry area. Move-in ready and just a short walk to schools, trails, Tansley Woods Park, shops, and parks, with easy access to the QEW and 407. This is a rare opportunity to own a meticulously maintained home in an unbeatable location. (id:56889)
RE/MAX Aboutowne Realty Corp.
Brampton (Bram West), Ontario
This Stunning 4-Bedroom Executive Detached in Bram West Is Under 5 Years Old and Loaded With Upgrades Hardwood Throughout, Soaring 9FT Ceilings, Double-Sided Fireplace, Sun-Filled Open Concept Layout, and a Chefs Kitchen With Quartz Countertops, Centre Island & S/S Appliances. 4 Spacious Bedrooms, 3 Spa-Like Baths, and a Legal Separate Basement Entrance Make It Perfect for Living or Investment. Bonus: The Home Right Next Door 14 Workgreen Is Also for Sale! Ideal for 2 Families, Friends Who Want to Live Side-By-Side, or Savvy Investors. This Opportunity Won't Last! Extras: Upgraded S/S Appliances, B/I Dishwasher, All Existing Light Fixtures, Legal Separate Entrance to the Basement From the Builder. Ideal Location West of Brampton With Cross Proximity to Excellent Schools, Place of Worship, Highways (407 & 401), Mississauga, Halton Region (id:56889)
RE/MAX Realty Services Inc.
Brampton (Bram West), Ontario
Executive Detached 4 Bedroom + Den Home With Striking Curb Appeal, Located in the Highly Sought-After Bram West Community. Less Than 5 Years Old and Upgraded From Top to Bottom, This Gem Features Hardwood Flooring on the Main and Second Levels, 9 Ft Ceilings on the Main Floor, and an Open-Concept Layout Filled With Natural Sunlight. Enjoy a Double-Sided Fireplace, Separate Living, Dining, and Family Rooms, and an Upgraded Kitchen With Stainless Steel Appliances, New Faucet, Quartz Countertops, and a Centre Island. The Upper Level Offers 4 Spacious Bedrooms and 3 Beautifully Upgraded Bathrooms. Rare Opportunity to Own Two Homes Side-By-Side,16 Workgreen Is Also for Sale- Perfect for Extended Families, Friends, or Savvy Investors. Includes Legal Separate Entrance to the Basement From the Builder. Prime West Brampton Location With Close Proximity to Top-Rated Schools, Places of Worship, Highways (407 & 401), Mississauga, and Halton Region. (id:56889)
RE/MAX Realty Services Inc.
Mississauga (Central Erin Mills), Ontario
** Legal 3 Bedroom Basement Apartment ** Rare Opportunity to buy a recenlty renovated Stunning Home in highly desirable Central Erin Mills with Top Rated Schools (Credit Valley P.S., Thomas St. MS and John Fraser HS) and right next to Credit Valley Hospital, Erin Mills Town Centre, Parks and Hwy 403. Upstairs features 4 generously sized bedrooms with Large Closets and Lots of Natural Light. Lower Level overs a turnkey Legal 3 Bedrooms Aparment with immediate income potential. Tons of recent upgrades including New Flooring, New Staircase, New Bathrooms, New Basement and Much More. This property features a large backyard with a paved patio and a recently built deck, perfect for outdoor entertaining. (id:56889)
Ipro Realty Ltd.
Brampton (Northwest Brampton), Ontario
Exceptional opportunity to own this upgraded 4+2 bedroom, 4.5 bathroom Mattamy-built detached home, offering 2,742 sq ft of elegant living space and backing onto protected green space with scenic trails. Located on a premium lot, this home features engineered hardwood flooring, a chefs kitchen with granite countertops, stone backsplash, stainless steel appliances, and a large center island perfect for entertaining.Enjoy a sun-filled family room with fireplace, elegant oak staircase, and oversized bedrooms, including two with private ensuites and walk-in closets. The beautifully landscaped backyard offers rare, unobstructed views of nature a serene retreat right at home.The fully legal 2-bedroom basement apartment features a separate entrance, full kitchen, 3-piece bath, in-suite laundry, and a dedicated hydro meter ideal for rental income or multi-generational living.Property is being sold in as-is condition. (id:56889)
Gate Gold Realty
Mississauga (Central Erin Mills), Ontario
*See 3D Tour* Updated Townhome in a Great Erin Mills Location! This bright and spacious home offers engineered hardwood floors throughout, The open-concept living and dining rooms feature pot lights, and the dining room walks out to a beautiful backyard with open space, perfect for relaxing or entertaining. Updated kitchen (2025) With S/S appliances, Quartz Countertop & Backsplash. The primary bedroom is larger than most in the complex, with a W/I closet and 4-piece semi-ensuite. New bathroom vanities (2025). Roof, windows, Snow Removal and lawn care are covered by the maintenance fee. Enjoy the outdoor pool in this family-friendly community. Walk to Erin Mills Town Centre, Cineplex, Walmart, Erin Meadows Library & Community Centre. Great schools nearby: Middlebury, Divine Mercy, John Fraser, and St. Aloysius Gonzaga. Only minutes to Credit Valley Hospital, GO Station, GO Bus Terminal, Hwy 403. A wonderful home in a very convenient neighborhood! (id:56889)
RE/MAX Gold Realty Inc.
02102 - 5010 Pinedale Avenue
13 Laurentide Crescent
36 Louvain Drive
2nd Floor - 30 Glenholme Avenue
208-A - 30 Intermodal Drive
175 Hay Avenue
29 - 4055 Forest Run Avenue
16 Workgreen Park Way
14 Workgreen Park Way
2330 Credit Valley Road
588 Queen Mary Drive
78b - 5305 Glen Erin Drive












