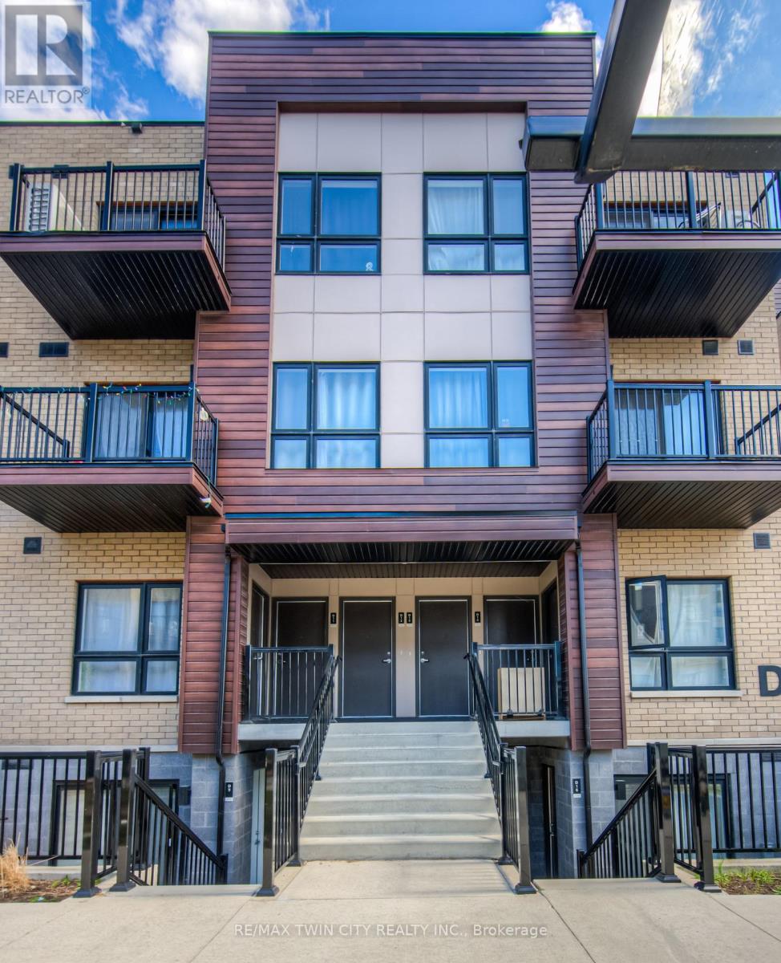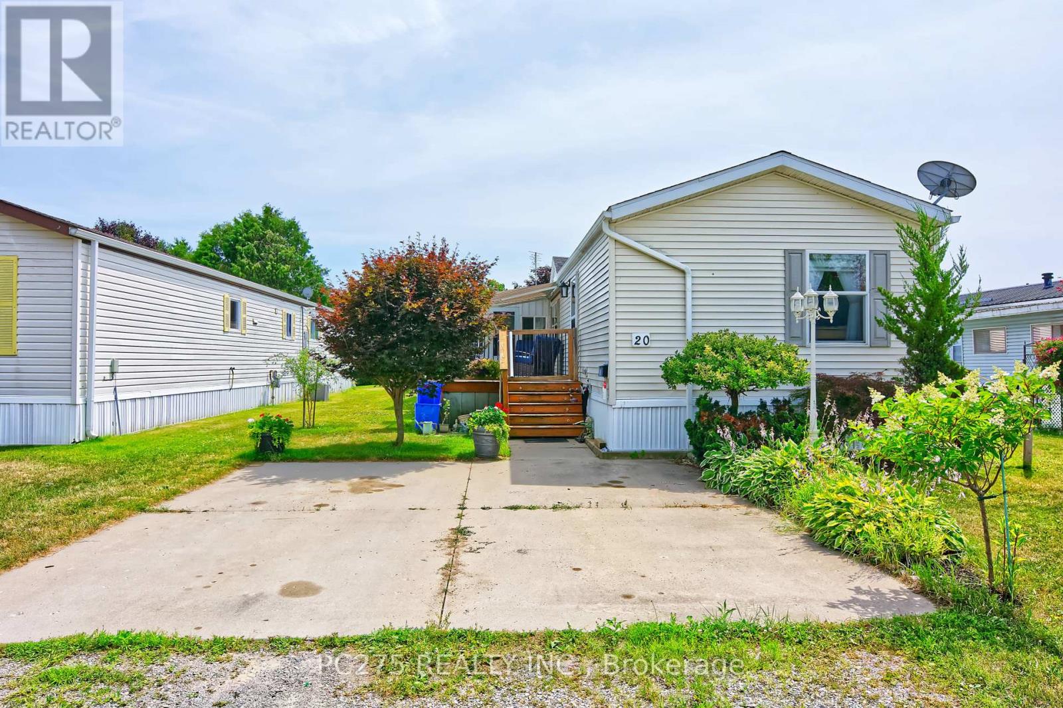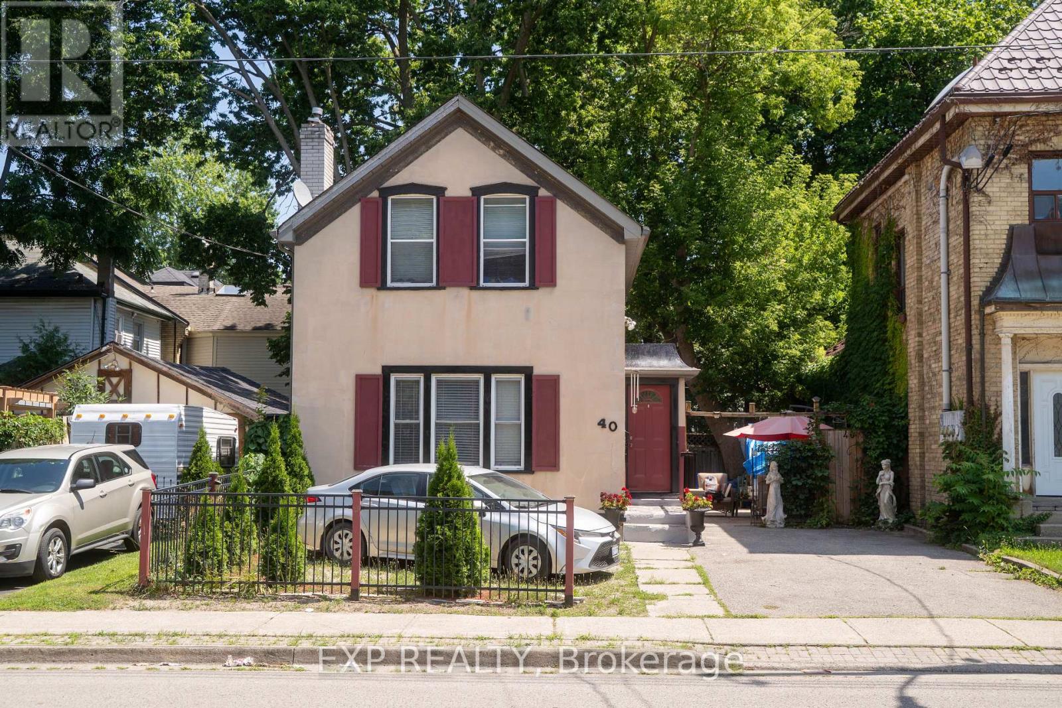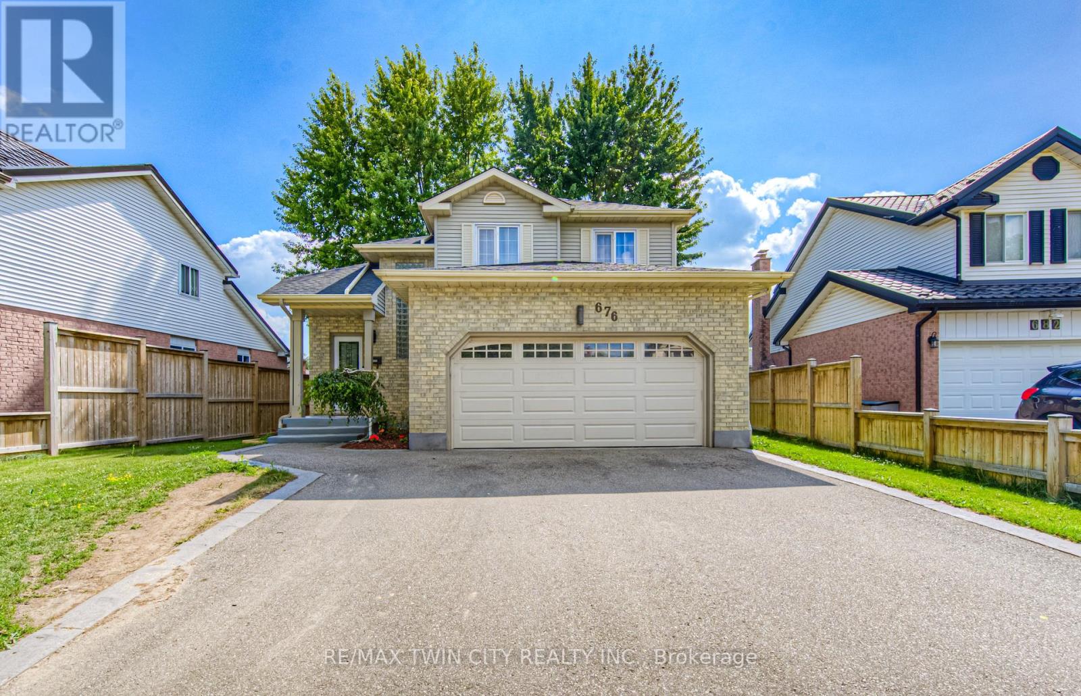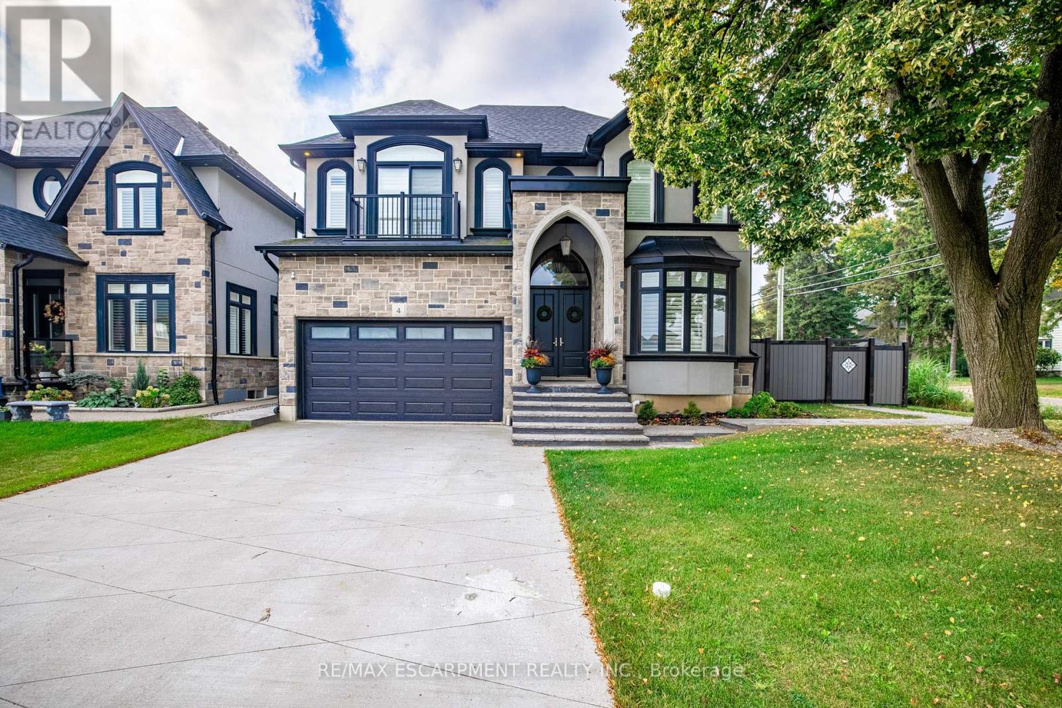Sold, Purchased & Leased.
West Toronto Real Estate
Living in South Etobicoke and working with North Group REAL Broker Ontario in the Queensway area Toronto is our main area of focus. Neighbourhoods including Downtown Toronto, The Kingsway, The Queensway, Mimico, New Toronto, Long Branch, and Alderwood.
Kitchener, Ontario
Welcome to 10 Palace st. This 2 bedroom 1.5 bath unit offers over 1100 square feet of living space and a parking spot. Modern finishes includestainless steel appliances and quartz counter tops with white backsplash in this bright white kitchen with an island for extra prep and storagespace. This stacked town has provides two stories of living, the main floor offering living, dining and kitchen along with a powder room andupstairs featuring two bedrooms a full bath and laundry. Two balconies provide you with that outdoor space you crave - one off the dining roomand one off your primary bedroom. Located conveniently close to loads of shopping, bus routes, McLennan park, highway access and more thisunit could be just what you've been waiting for. With reasonable condo fees and lowering interest rates, home ownership is within your reach! (id:56889)
RE/MAX Twin City Realty Inc.
Kitchener, Ontario
By appointment! Welcome to this, AAAA+ (1400 + 390 sq ft) gem of a 3-bedroom detached home in a quiet, family-friendly neighbourhood just minutes to Chicopee Ski Hill, walking trails, great schools, parks, shopping, and with quick access to the Expressway and 401! This beautifully maintained home has been thoughtfully updated over the years, including furnace (2016), AC (2015), upstairs bathroom (2018), and main floor flooring (2020). The stunning kitchen, renovated in 2021, features quartz counters, a granite sink, stainless steel appliances (2021), a pantry, and sleek finishestruly a showstopper! Walk out from the dinette to your private, fully fenced backyard complete with a new patio (2024), new gates (2024), pergola-covered deck, and a resin garden shed (2022). The main floor is carpet-free, and the upper level showcases rich hardwood flooring. Youll love the bright, bay-windowed living room, spacious bedrooms, and cozy finished basement with a gas fireplace and plenty of storage. Extras include California shutters, a single garage with a double-wide driveway, gutter guards, and a security camera and a video doorbell. Located just minutes to Freeport Hospital and all amenities, this home is truly move-in ready and shines in every way. Dont miss itbook your showing today! (id:56889)
RE/MAX Real Estate Centre Inc.
Bayham, Ontario
Welcome to 20 Linden Blvd in The Meadows. A sought-after 55+ adult lifestyle community just minutes from Tillsonburg. This spacious, well-maintained 3-bedroom, 2-bathroom home is one of the largest models available, offering over 1,200 sq.ft. of comfortable, low-maintenance living. Enjoy a bright, open-concept layout with vaulted ceilings, an oversized eat-in kitchen, generous storage, and a sunny front porch perfect for your morning coffee. The layout includes a primary suite with ensuite bath and walk-in closet, plus two additional bedrooms ideal for guests, hobbies, or a home office. A unique 3-season sunroom offers peaceful relaxation, while the landscaped garden lot and shed provide outdoor comfort and convenience without the upkeep of a full-sized home. Located in one of the regions best-managed communities -- with friendly neighbours, scenic green space, and easy access to shopping, services, and the beaches of Port Burwell -- this home is perfect for downsizers, retirees, or those seeking a welcoming, turnkey lifestyle. Monthly lot fee ($517.71 + $35.37 water test) covers site rental, water, snow plowing, garbage pickup, park management, and common area maintenance, ensuring a hassle-free living experience. (id:56889)
Pc275 Realty Inc.
London East (East F), Ontario
Main 1 bed 1 den 1 bath. 2nd Floor - 1 bed 1 bath. Welcome to this charming Fully Licensed legal duplex located in the heart of Wood field Downtown London. This property offers an exceptional opportunity for both homeowners and investors, blending modern updates with charm and functionality. Situated in the heart of the city, the property offers convenient access to all major amenities and is located on a major bus route, ensuring connectivity to all parts of the city including western university and Fanshawe college. Walking distance to Excellent schools such as Central High School, Beal High School, Catholic Central HighSchool, and Wood field French Immersion Elementary. Upstairs is currently rented for $800/ month. The tenant-occupied upper unit provides immediate rental income, featuring one bedroom and one bathroom unit. With a total a 4 parking spots on the driveway gives you ample of room for all your vehicles. Separate Electrical andWater meters for both units give you and your tenants full flexibility. See it to believe it. (id:56889)
Exp Realty
Port Colborne (Sugarloaf), Ontario
This is a rare opportunity to own a purpose-built brick four-plex in Port Colborne. With strong monthly rental income of $4,995 and fully tenanted units, this property is a solid addition to any investors portfolio. Each spacious two-bedroom, one-bathroom unit is separately metered for hydro - an attractive feature for both landlords and tenants seeking privacy and cost efficiency. Recent updates include a durable metal roof and a new concrete walkway, enhancing curb appeal and long-term maintenance value. Inside, the units are bright and welcoming, with natural light streaming in from three sides. Tenants enjoy extra storage with deep hallway closets just outside each unit. Ample parking is provided with two dedicated spots per unit via a private rear laneway, plus plenty of additional street parking for guests. Located in the scenic and growing community of Port Colborne, residents have easy access to parks, marinas, and the picturesque Welland Canal - perfect for those seeking a lifestyle that blends nature and urban convenience. Whether you're looking to expand your portfolio or invest in a low-maintenance, income-generating property, this four-plex offers strong returns and long-term value. (id:56889)
Keller Williams Signature Realty
St. Catharines (Lakeport), Ontario
Welcome to 6 Westlake Lane #301 a beautifully updated 2-bedroom condo thats move-in ready and situated on the top floor of this quiet, well-managed building. This unit stands out with its modern finishes, sun-filled south-facing balcony overlooking wooded green space, and no upstairs neighbours. The kitchen and bath have been tastefully renovated, and the spacious living room flows to a private, covered balcony perfect for morning coffee or evening unwinding. All-inclusive condo fees cover heat, hydro, water, and even cable. Walk to Port Dalhousie, trails, shops, and restaurants provides the ultimate blend of value, comfort, and lifestyle. (id:56889)
Ipro Realty Ltd.
London South (South V), Ontario
Charming, upscale, and undeniably unique. This executive home in Talbot Village offers over 2,800 sq ft of high-end living above grade, plus one of the most stylish lower level 1-bedroom + den suites on the market. From the Hardie board exterior with stone accents to the covered porch, this home stands out for all the right reasons. Inside, features soaring ceilings, engineered hardwood, and a modern open-concept layout designed for elegant entertaining and comfortable daily living. The chef-inspired kitchen boasts floor-to-ceiling cabinetry, granite counters, designer backsplash, oversized island, walk-in pantry, and premium appliances including a gas range. The great room blends comfort and sophistication with a stone feature fireplace and walkout to a private backyard oasis. Complete with a large patio, fireplace, professional landscaping, and full privacy fencing. Upstairs, discover 4 spacious bedrooms, each with architectural details like tray ceilings and custom lighting. The primary suite is a true retreat, featuring a spa-like ensuite with heated floors, soaker tub, and a custom walk-in closet system. Downstairs, a brand-new luxury suite offers unmatched flexibility: private bedroom, spa bath, kitchenette, lounge, separate office space, a full living zone. Perfect for in-laws, adult children, or guests who deserve the best. The brand new "White Pine" public school is scheduled to open in September and there are numerous sports fields, playgrounds, a YMCA and Boler Mountain near-by. Don't miss this chance to let your family enjoy all that Talbot Village has to offer. Prime location with easy access to the 402located within walking distance too local shops, restaurants and amenities. (id:56889)
Pc275 Realty Inc.
Kitchener, Ontario
WELCOME TO 676 WESTHEIGHTS DRIVE! Located in the popular neighbourhood of Forest Heights, this 3 + 2 bedroom, 2 + 1 bathroom home is a fantastic choice for a large family or investor! It boasts 2391 sq ft of living space, including an in-law suite that can accommodate extended family The in-law suite includes a living room, kitchen, 2 bedrooms. This home has 5 parking spots, 2 in the garage and 3 in the driveway. Fully carpet-free flooring. Modern colours and materials throughout. The main kitchen, boasts stunning quartz countertops and sleek appliances, making meal prep a delight for any chef. *Hardwood floors on the main level, laminate flooring upstairs and vinyl in the basement offer a blend of style and practicality. *Cozy Fireplace. *Spacious Family Room: The open-to-above family room adds an airy and grand feel to the space, providing a perfect area for relaxation and entertainment. *Cheater Ensuite with soaker tub and deluxe shower. A newly fenced yard provides a safe and secure space for kids and pets to play freely. * Large deck, shaded by mature trees, beautifully landscaped yard. The garden shed offers convenient storage for your outdoor equipment. *New Roof shingles 2023 *Newer Vinyl Windows. *New Egress Windows in Basement. *Driveway paved 2021, Freshly Painted, all appliances included. This exceptional family home offers everything a growing family needs. *See it Today! (id:56889)
RE/MAX Twin City Realty Inc.
London South (South H), Ontario
Incredible Corner Unit With South facing Views! Plenty of Natural Light, family Size Galley Kitchen Offers Plenty of Cupboards, Leading Into Dining Room. Open Concept Living/Dining Area Perfect to Entertain Family and Friends. Generous Size Master Bedroom. Convenient Ensuite Laundry. Plenty of Storage Throughout. Fantastic Practical Floor Plan In This Bright Unit.Wonderful Amenities to Enjoy Like Exercise Room, sauna, Outdoor Pool and Tennis Court. Great Location, within Walking Distance To Hospitals, Shops, Restaurants, Schools, Parks And Transportation. (id:56889)
Royal LePage Flower City Realty
Norfolk (Waterford), Ontario
Welcome to one of Southern Ontario's rarest waterfront offerings: nearly 4 acres of tranquil land, over 700 feet of direct water frontage, and a home that speaks not in volume, but in harmony. This is a property for those who seek meaning. Crafted with intention by a self-made builder with a background in precision home development, the residence is a modernized bungalow offering approximately 1,800 sqft of single-level living, featuring a gourmet kitchen, high-function entertaining space, guest accommodations, and a fully finished walk-out basement that opens onto a private pool deck. The land is the true masterpiece: A private, natural sanctuary with towering trees, rich biodiversity, and direct access to Shadow Lake -- the crown jewel of the Waterford Ponds system. Paddleboard at dawn. Stroll Parrots Trail by midday. Gather loved ones by sunset. And behind the scenes? A newer 4-car detached garage, fully insulated and heated, with a rare rear drive-thru -- ideal as a workshop or dream mancave. Recent upgrades throughout: roof, furnace, AC, pool liner, pump, and a fully remodeled interior. Located just over an hour from Toronto, and steps from the Lavender Fields, Waterford Ponds, and the Trans Canada Trail, this home offers more than escape -- it offers arrival. Land is the best store of value and this one? A masterpiece. (id:56889)
Pc275 Realty Inc.
Niagara Falls (Forestview), Ontario
Welcome to 8720 Milomir Street! Beautifully cared for, thoughtfully laid out, and offering comfort at every turn, this home is the definition of elevated everyday living. Set on a quiet street in one of the most sought-after communities in Niagara Falls, this Great Gulf home has been thoughtfully cared for by its original owners and offers a layout that's as practical as it is beautiful. The inviting front porch, landscaped yard, no sidewalk to shovel at the end of the drive, and strong curb appeal set the tone as you step into the grand front foyer with soaring ceilings. Let the natural light guide you through the main level, where you'll find 9-foot ceilings, maple hardwood floors, elegant light fixtures, and spacious rooms built for both everyday comfort and hosting in style. The formal dining room is perfect for special gatherings, while the bright white eat-in kitchen features granite countertops, a centre island with storage, stainless steel appliances, and a walkout to the backyard with a raised deck, a playground, green space, a gas line for the BBQ, and no rear neighbours. Just off the kitchen, the living room with a fireplace adds charm and warmth, and the main-floor laundry room provides direct access to the double garage, potentially doubling as a convenient mudroom. A 2-piece bathroom rounds out the main floor. Upstairs, the primary suite is its own retreat with a bay window, an oversized ensuite with a soaker tub and separate shower, a walk-in closet, and two more closets for maximum storage. Three more generously-sized bedrooms, a well-designed 4-piece bathroom with a private tub and toilet area, and a loft-style nook complete the second level. Move to the lower level where the basement offers incredible potential with roughed-in plumbing and tons of open space to customize. Located close to schools, parks, community centres, walking trails, and with easy highway access, it's the kind of home you grow into, gather in, and make memories that last. (id:56889)
Royal LePage NRC Realty
Hamilton (Ancaster), Ontario
A place for new beginnings in the beautiful Meadowlands. Located in the heart of Ancaster, this immaculate 2 storey custom built home is situated on an corner lot and features a resort-style backyard with an in-ground salt water pool with waterfall, a massive concrete patio for entertaining, and your own personal theatre room. With upgrades galore, this one of a kind home boasts 4 large bedrooms, 5 bathrooms, upgraded chefs custom kitchen in the main house. This home even has a full 1 bedroom 1 bathroom rental apartment with its own entry, great for rental income or perfect for an in-law suite. This great location is within walking distance to shops, restaurants and a close drive to all major highways. (id:56889)
RE/MAX Escarpment Realty Inc.
D13 - 10 Palace Street
96 Manor Drive
20 - 11981 Plank Road
40 Cartwright Street
224 Clarence Street
301 - 6 Westlake Lane
6688 Raleigh Boulevard
676 Westheights Drive W
707 - 860 Commissioners Road
276 Mechanic Street W
8720 Milomir Street
4 Lockman Drive

