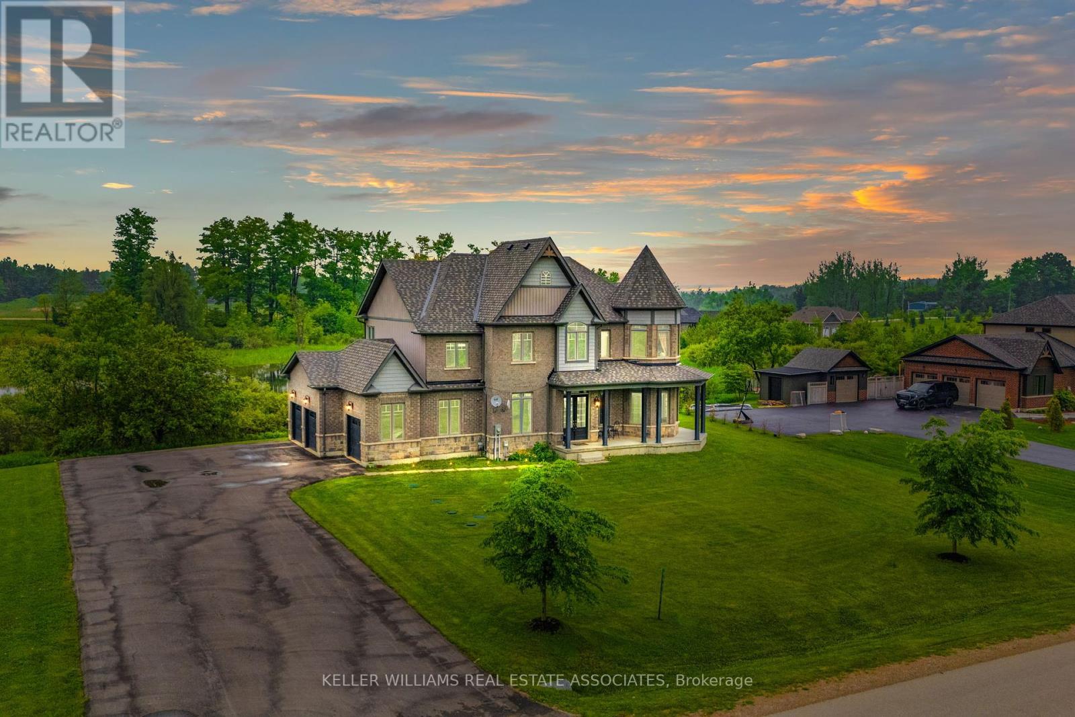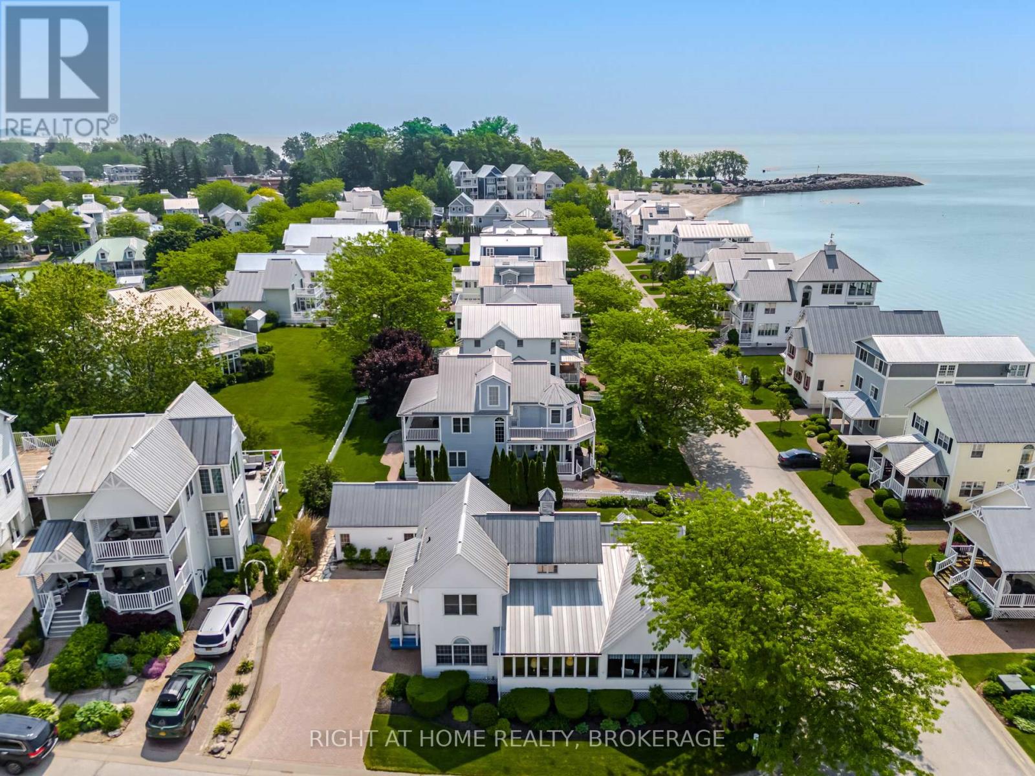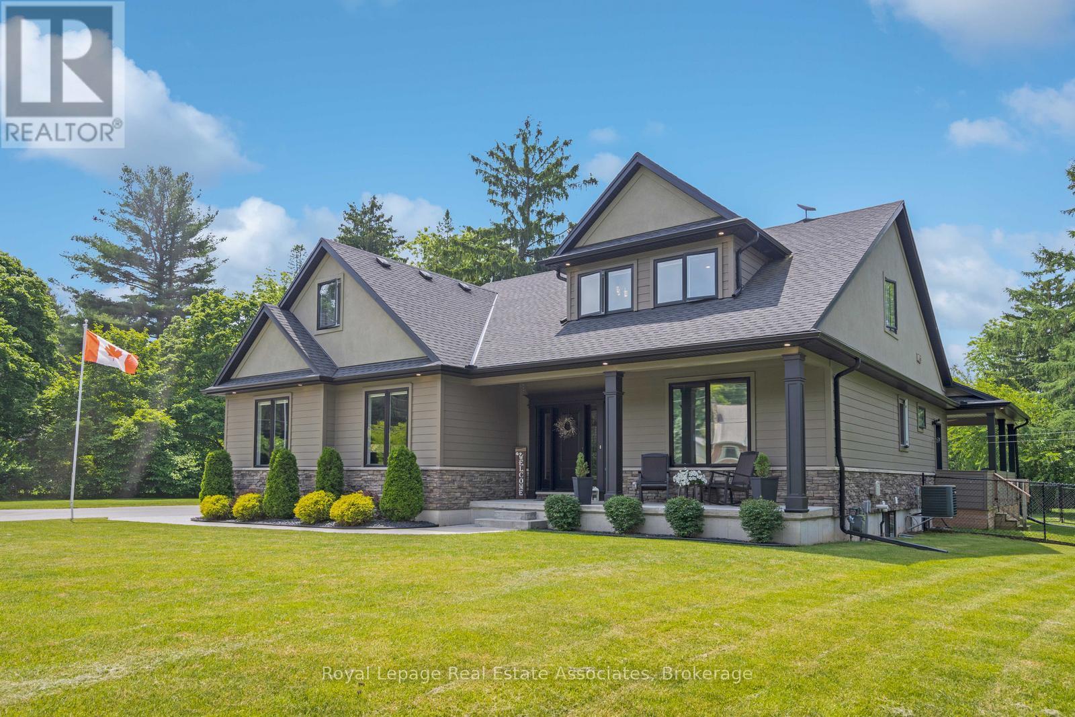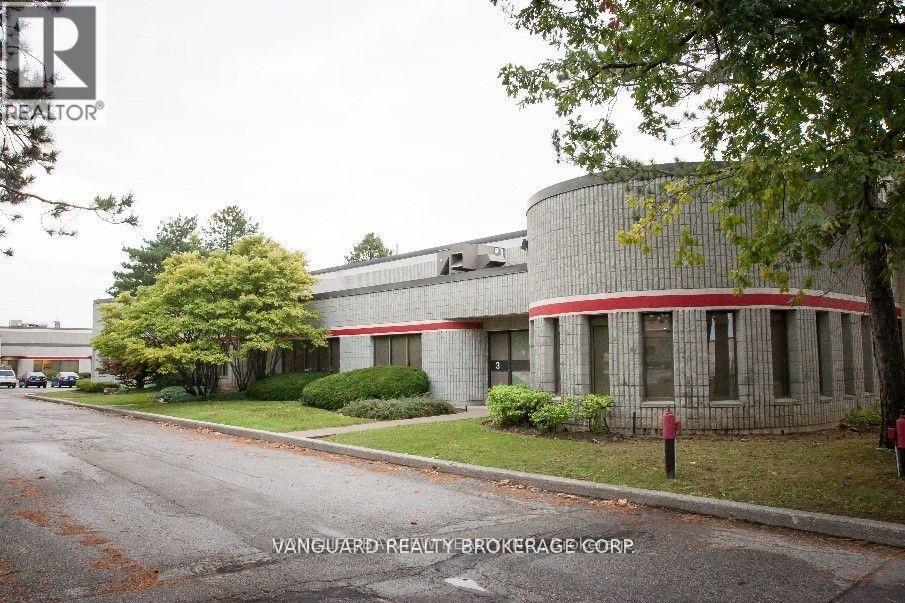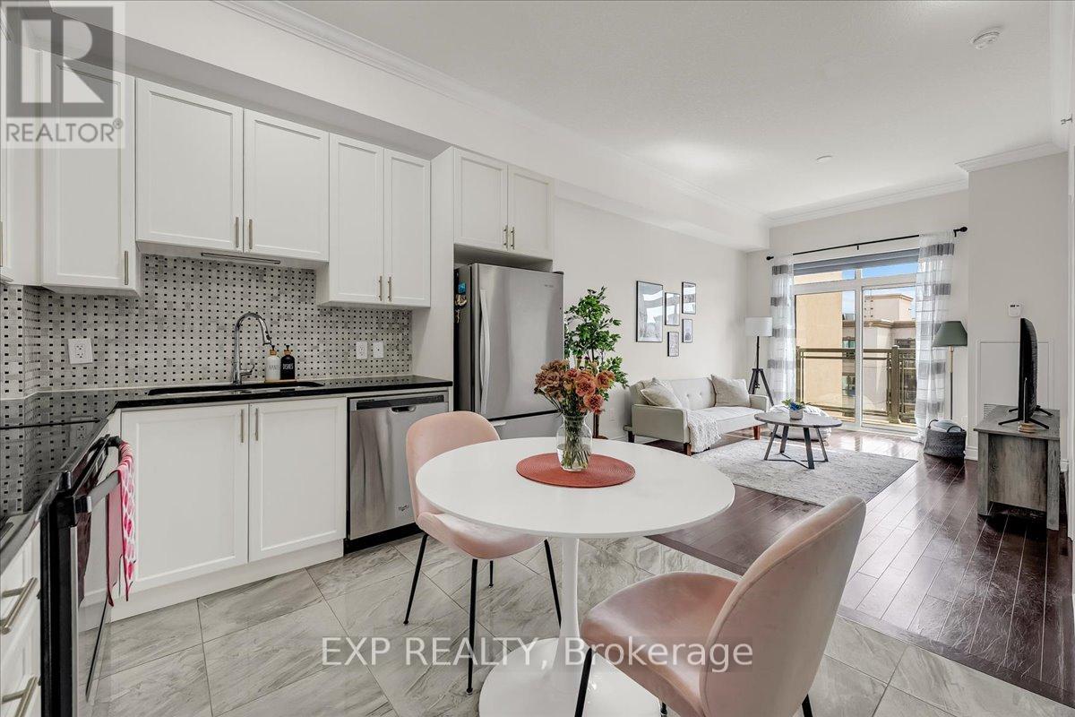Sold, Purchased & Leased.
West Toronto Real Estate
Living in South Etobicoke and working with North Group REAL Broker Ontario in the Queensway area Toronto is our main area of focus. Neighbourhoods including Downtown Toronto, The Kingsway, The Queensway, Mimico, New Toronto, Long Branch, and Alderwood.
Amaranth, Ontario
Welcome to 7 Country Meadows a beautifully designed, custom-built 2-storey estate home on a tranquil 1.64-acre lot, backing directly onto a peaceful pond and offering over 3,500 sq ft of thoughtfully designed living space with luxury finishes throughout. Located just minutes from the growing town of Shelburne, this property is close to schools, shopping, dining, and all amenities.Step into the inviting large foyer with ceramic flooring, and enjoy hardwood throughout the main level, complemented by oversized windows and elegant lighting. The main floor features a bright home office with French doors and pot lights, a formal dining room with bay window, and a butlers pantry that connects seamlessly to the chefs kitchen, complete with a large centre island, quartz countertops, built-in oven, stainless steel appliances, and two walkouts: one to the front porch and another to the expansive backyard. The living room impresses with its coffered ceiling, pot lights, gas fireplace, and open-concept flow ideal for family living and entertaining.Upstairs, you'll find a gorgeous primary suite retreat with a walk-in closet, spa-like 5-piece ensuite with a corner soaker tub, large glass shower, and a bonus sitting room that could easily be used as a fifth bedroom, nursery, or flex space. The second bedroom offers a private 4-piece ensuite, while the third and fourth bedrooms share a convenient 4-piece semi-ensuite.Additional highlights include a main floor laundry room with upper cabinetry, 3-car garage, and an unfinished basement with endless potential.This is an incredible opportunity to enjoy peaceful country living with every modern comfort surrounded by nature and just minutes to town. (id:56889)
Keller Williams Real Estate Associates
Fort Erie (Crystal Beach), Ontario
Rare DOUBLE CORNER LOT with beach views. 40 & 38 Promenade Way (adjoining lot) are being sold as a package deal for $1,550,000 and cannot be sold separately. The light-filled, fully furnished, 4-bedroom, 4-bathroom bungaloft offers approx. 2500 sq ft of finished living space, w/most rooms having beach or lake views. It boasts great flow and energy, with an abundance of indoor and outdoor living spaces, perfect for large family gatherings, entertaining friends, or quiet nights curled up in front of the fire. Notable features include: soaring vaulted ceilings, hardwood floors throughout the main and second floors, spacious front porch and sun room both with screens and storm windows, open concept kitchen with a built-in range top & oven & breakfast island, gas fireplace in family room, multiple walkouts enhance an indoor/outdoor living environment, pot lights, partially finished basement, backflow preventer valve, professionally landscaped perennial gardens, fencing, multi car driveway & street parking, alarm system, the list goes on. The main house offers excellent potential for short-term rentals. This versatile property offers numerous options: enjoy both properties as is, build a second home on the adjacent lot, and rent it or sell the lot. The main house currently encroaches on the adjoining lot; the buyer is responsible for conducting their own due diligence regarding the sale of the lot or the construction of a second house. The adjoining lot features an interlocking patio, a gas line for BBQ, and a 305 sq ft Garden Shed with hydro, water, & sewer services. It functions as an expanded outdoor entertaining space, featuring a full kitchen and two-piece bathroom, with tile floors, vaulted ceilings, and ample storage. Membership in CBTYC comes with exclusive use of the outdoor heated saltwater pool, tennis/pickleball courts, clubhouse with a party room and gym, park, and playground. For more information about the community, visit www.cbtyc.com. (id:56889)
Right At Home Realty
Central Elgin, Ontario
Dreams do come True & here you have it. Welcome to 8037 Springwater Rd, a stunning property that offers the perfect blend of luxury, comfort, and modern living. Nestled in a serene neighborhood, this meticulously maintained home boasts 3 + 2 spacious bedrooms and 4 bathrooms, making it ideal for families of all sizes. As you step inside, you'll be greeted by a grand foyer that leads to an open concept living area, featuring high ceilings, large windows, and abundant natural light. The gourmet kitchen is a chefs dream, equipped with top-of-the-line stainless steel appliances, granite countertops, a large center island, and ample cabinet space. The expansive master suite is a private oasis, complete with a walk-in closet and a spa-like ensuite bathroom with a soaking tub, dual vanities, and a separate glass-enclosed shower. The additional bedrooms are generously sized and offer plenty of closet space. In-Law suite basement boosting with natural light & a great size kitchen, feels like a bungalow not a basement. Entertain guests in the beautifully landscaped backyard, which includes a spacious patio, perfect for outdoor dining, saltwater pool and relaxation. Other highlights of this home include a cozy fireplace in the living room, a formal dining area, a home office, and a two-car +hobby garage. Located in a family-friendly community, this home is just minutes away from top-rated schools, parks, shopping centers, and dining options. Don't miss the opportunity to make 3087 Springwater Rd your new home schedule a showing today and experience all that this exceptional property has to offer. WATCH the virtual tour!!!!! 3D tour available as well. (id:56889)
Exp Realty
Welland (Prince Charles), Ontario
Location, Location, Location! Beautiful 2 storey semi-detached sun-filled CORNER property in the beautiful city of Welland's. The lot size bigger than some of the detached houses of today. Well maintained 3 bedroom, 3 bathroom & 3 parking spaces. A large covered front porch and sun filled sun room awaits - perfect for your morning and evening coffees as you watch the sunrise and sunset! New fence (2 yrs back), New roof April 2021. No Carpet in the house except for a Carpet in the stairs which was replaced 2 years back. Fully fenced backyard with a deck and gas bbq. Finished basement with a recreational room. Close to schools, shopping area, park. Short drive to Niagara College Welland Campus, Brock university, and Welland Downtown. Excellent opportunity for the first time home buyers. A house that needs zero renovation and maintenance - saving you from out of pocket $$$. Must see, this won't last long. School bus and public bus stop within 2 mins of walk. Above grade 1,229 sq ft as per MPAC (id:56889)
Homelife/miracle Realty Ltd
Cobourg, Ontario
In the highly sought-after community of New Amherst, this newer-construction brick bungalow offers turn-key, low-maintenance living on a single, thoughtfully designed level, with the added bonus of lower-level finished living space. A spacious covered front porch sets the tone for relaxing afternoons, while inside, sun-filled principal rooms feature a carpet-free layout, California shutters, and a modern, elevated aesthetic. The living room is anchored by a gas fireplace with a detailed mantle and a generous front window. The dining area boasts a charming bay window and plenty of space to host family and friends in style. The kitchen is both functional and elegant, featuring stainless steel appliances, a sleek hood vent, a central island with breakfast bar and pendant lighting, abundant cabinetry, and direct access to the backyardideal for entertaining or enjoying meals outside. The main floor primary suite includes a walk-in closet and a spacious ensuite with a separate soaker tub and walk-in shower. An additional bedroom, full bath, and main floor laundry offer convenience and functionality. The finished lower level provides exceptional living space, featuring a large recreation room, bedroom, and full bathroom, along with ample storage space. A covered rear patio sets the scene for outdoor dining and relaxing evenings, while the attached garage adds everyday convenience. Located just minutes from shopping, schools, the Northumberland Hills Hospital, and Highway 401, this home is perfectly positioned for those seeking stylish, easy living in the heart of Cobourg. (id:56889)
RE/MAX Hallmark First Group Realty Ltd.
Malahide, Ontario
Check out this spacious farmhouse, remodeled to include an expansive vaulted ceiling over the great room (dining, living space) when you first enter the home clad in charming wood finishing. This home is great for a growing family. With 2 full bedrooms and the 3rd having been converted into a family room. Updates include roof (2012 with 30 yr shingles), newer windows, doors and appliances, gas furnace, with backup electrical heat. Lot features large chicken run with cow/horse barn and numerous garden sheds for storage. Great rural neighbours to the east and farmland to the west and north. 12 Minutes from Aylmer and amenities. (id:56889)
Pc275 Realty Inc.
Toronto (Mimico), Ontario
Welcome to Waters Edge at The Cove - your opportunity to live in a stylish 2-bedroom, 1-bath condo in one of Torontos most desirable waterfront communities in Mimco. This bright and modern corner unit offers 642 sq. ft of thoughtfully designed living space, complete with an open-concept layout and floor-to-ceiling windows that flood the home with natural light. Enjoy a spacious wraparound balcony from the living room and primary bedroom, perfect for soaking in panoramic views of the lake. The sleek kitchen features stainless steel built-in appliance and quartz countertops.Conveniently located just steps from waterfront trails, parks, restaurants, transit, and shopping, with easy access to the Gardiner and Lakeshore Blvd. One underground parking space and a storage locker are included. Indulge in resort-style amenities: 24-hour concierge, indoor pool, hot tub, sauna, fitness & yoga rooms, theatre, party room, guest suites, games room, and more. Available for immediate occupancy. Live the lakefront lifestyle today! (id:56889)
Royal LePage Signature Realty
Toronto (York University Heights), Ontario
Excellent Spacious 650.00 Sq.Ft. Office For Sub-Lease With Two Rooms In A High Demand Area Of Dufferin And Steeles Available From September 4, 2025. Suitable For Many Uses: Educational Centre, Professional Consulting, Financial Services Or Accountant, Real Estate, Travel Agency Just To Name A Few. Gross Lease Including Taxes, Maintenance And Utilities. Long Term Possibility. Great Lease Opportunity. (id:56889)
Homelife/bayview Realty Inc.
Oakville (Wm Westmount), Ontario
Welcome to Unit 819 at 2486 Old Bronte Road a stunning penthouse suite in one of Oakville's most desirable communities. This stylish and sun-filled unit features soaring 10-foot ceilings, giving the space an airy and upscale feel. The thoughtfully designed layout offers a modern kitchen with stainless steel appliances, open-concept living and dining areas, and sleek finishes throughout. Step just outside your door for easy access to the rooftop terrace, where you can unwind or entertain while enjoying panoramic views. Located in a vibrant and growing neighbourhood, you're surrounded by restaurants, shopping, parks, transit, and major highways everything you need is right at your fingertips. Whether you're a first-time buyer, downsizer, or investor, this penthouse suite offers the perfect blend of comfort, convenience, and lifestyle. (id:56889)
Exp Realty
Toronto (Humber Summit), Ontario
Nestled Near The Picturesque Humber River, 23 Tarmola Park Court Offers The Perfect Blend Of Urban Convenience And Tranquil Natural Surroundings. This Beautifully Upgraded End Unit Freehold Townhome Is Located On A Quiet Cul-de-sac In A Family-friendly Neighbourhood, Where The Lush Trails And Green Spaces Of The Humber River Are Just Steps Away, Ideal For Walking, Biking, Or Simply Unwinding Outdoors. Inside, This 3 Bed, 2.5 Bath Home Showcases Thoughtful Enhancements Throughout, Starting With An Extended Foyer Closet And Upgraded Oak Railings And Stairs That Greet You At The Entrance. The Main Floor Features Laminate Flooring In The Living And Dining Areas, While The Foyer, Kitchen, And Powder Room Are Finished In Sleek Ceramic Tile. The Kitchen Is A Standout, Boasting Premium Cabinetry, A Stone Countertop With Breakfast Bar, Upgraded Under-mount Sink, Backsplash, And An Open Layout Achieved By Removing A Half Wall And Replacing It With Elegant Oak Railings. Rare Feature!! The Garage Can Be Accessed Directly From The Kitchen. Upstairs, Three Spacious Bedrooms And A Den (With Laundry Conveniently Relocated To The Basement) Offer Flexible Living. The Primary Suite Is Elevated With A Luxurious Ensuite Featuring Upgraded Tiles, Frameless Glass Shower Doors, And Added Vanity Drawers. All Bathrooms Have Upgraded Accessories, And Additional Outlets Have Been Added Throughout The Bedrooms For Convenience. The Home Is Complete With Premium Light Fixtures, Custom Window Coverings, And A Full Set Of Stainless Steel Appliances Including Fridge, Stove, Dishwasher, Washer, And Dryer. The Garage Is Equipped With A Door Opener And Central Vacuum System For Added Comfort. The Second Floor Combines Upgraded Carpeting With An Underpad In The Bedrooms And Den, Ceramic Tiling In The Bathrooms, And Laminate Flooring In The Hallway, Delivering Both Comfort And Style. Perfect For Families Seeking A Move-in Ready Home In A Serene Yet Central Toronto Location, This Property Is A Must-see. (id:56889)
Sutton Group-Admiral Realty Inc.
Milton (Ha Harrison), Ontario
Wow! Location, location, location! This executive 2-bedroom, 3-bath townhome is located in the prestigious Harrison community of Milton, nestled at the edge of the scenic Niagara Escarpment. Featuring a main floor den, a bright and open-concept second floor with a spacious living and dining area that walks out to a private balcony. Modern kitchen with breakfast bar and stylish countertops. This home offers both comfort and functionality. The upper level boasts a generous primary bedroom with a walk-in closet and 3-piece ensuite, along with a well-sized second bedroom with large window and closet. Enjoy the convenience of No Sidewalk, and take in beautiful escarpment sunsets and views of the tennis court from your balcony. This house is very well maintained. Enjoy The Outdoors By Living Nearby Kelso Summit, Glen Eden And Conservation Area. Walking Distance To Parks, Public And Catholic School. Close to Hospital ,Conservation, Shopping & Major Highways. Ready to Move in. (id:56889)
RE/MAX Gold Realty Inc.
Brampton (Northwest Brampton), Ontario
Gorgeous and spacious 4 bedroom with 3 full washrooms upstairs home in ideal family neighborhood, great schools, parks and plazas. Home features New Flooring, Pot Lights and Paint, all S/S appliances. Good Size Kitchen With Breakfast Area with walkout to the backyard, family room with gas fireplace, 2nd floor laundry, large master suite and a great sized yard! Minimum 1-year lease. All applicants to provide letter of employment, credit check and references. First and Last month rent deposit required. Tenant Pays all Utilities, 1st & Last Month W/ 10 Post Dated Cheques. Note: Basement Not included in (id:56889)
Homelife Superstars Real Estate Limited
7 Country Meadows Drive
40 Promenade Way
8037 Springwater Road
85 Aquador Drive
927 Ernest Allen Boulevard
53137 Calton Line
908 - 38 Annie Craig Drive
Unit 22 - 1111 Flint Road
819 - 2486 Old Bronte Road
23 Tarmola Park Court
812 Fowles Court
6 Emerald Coast Trail

