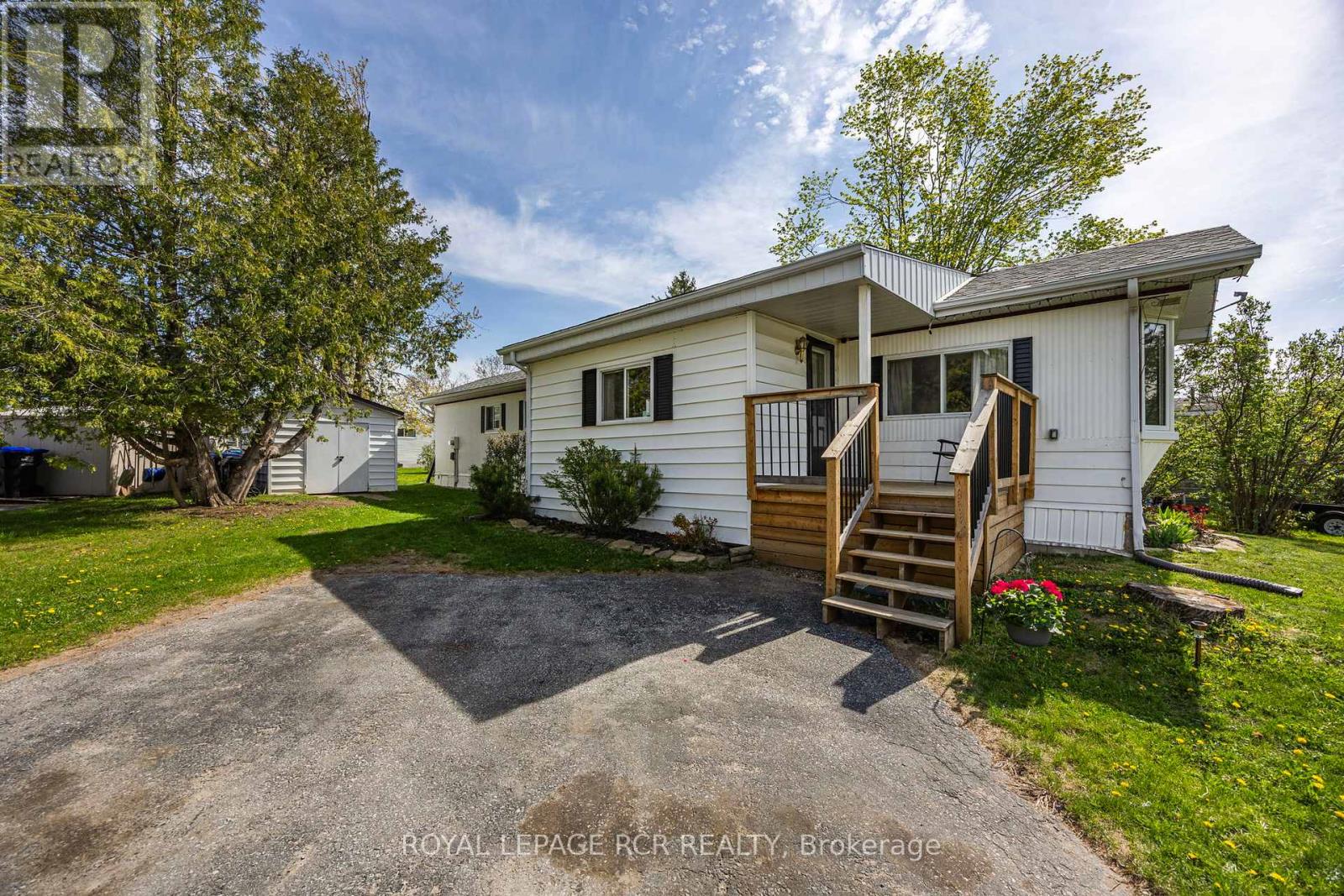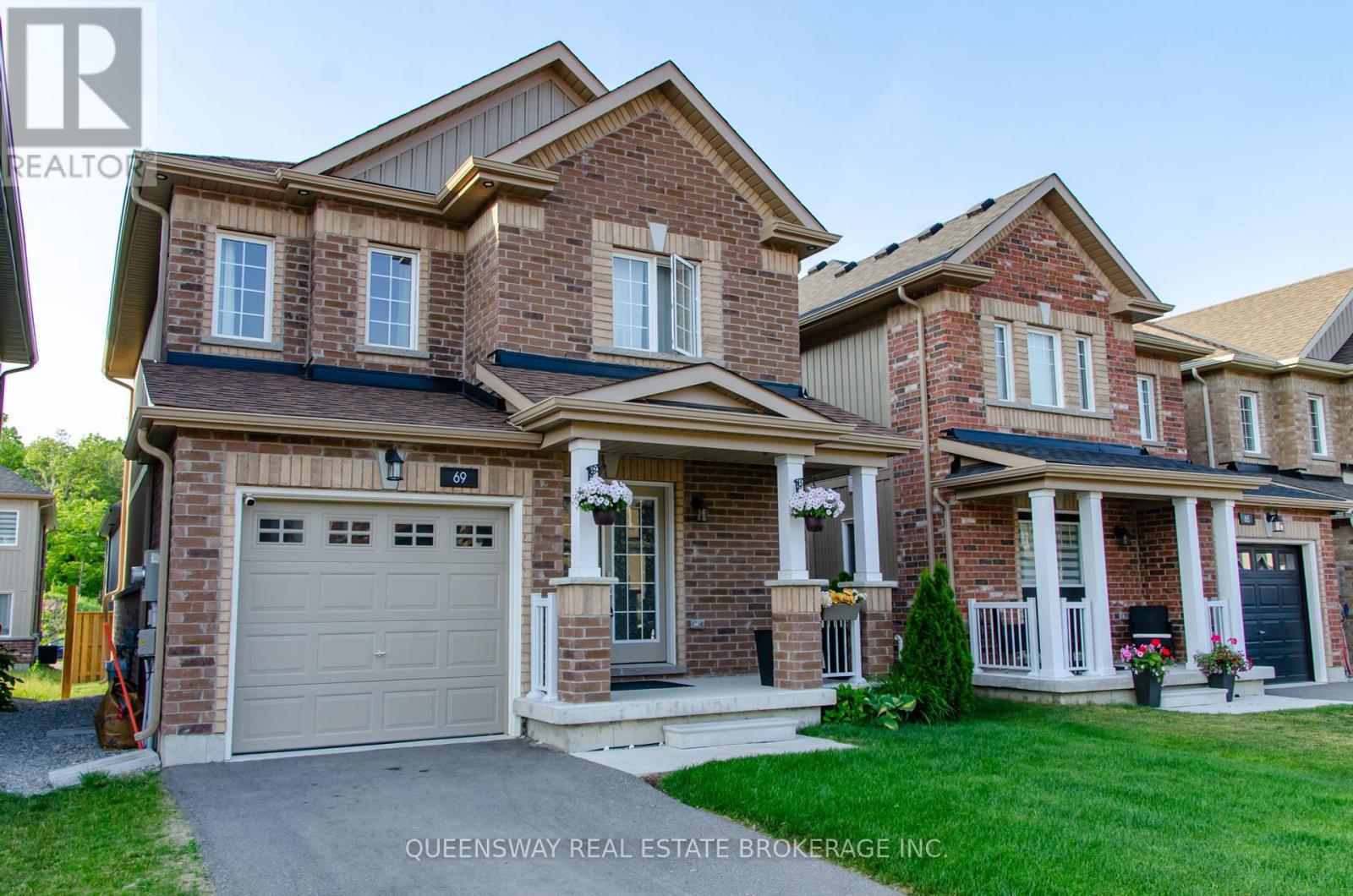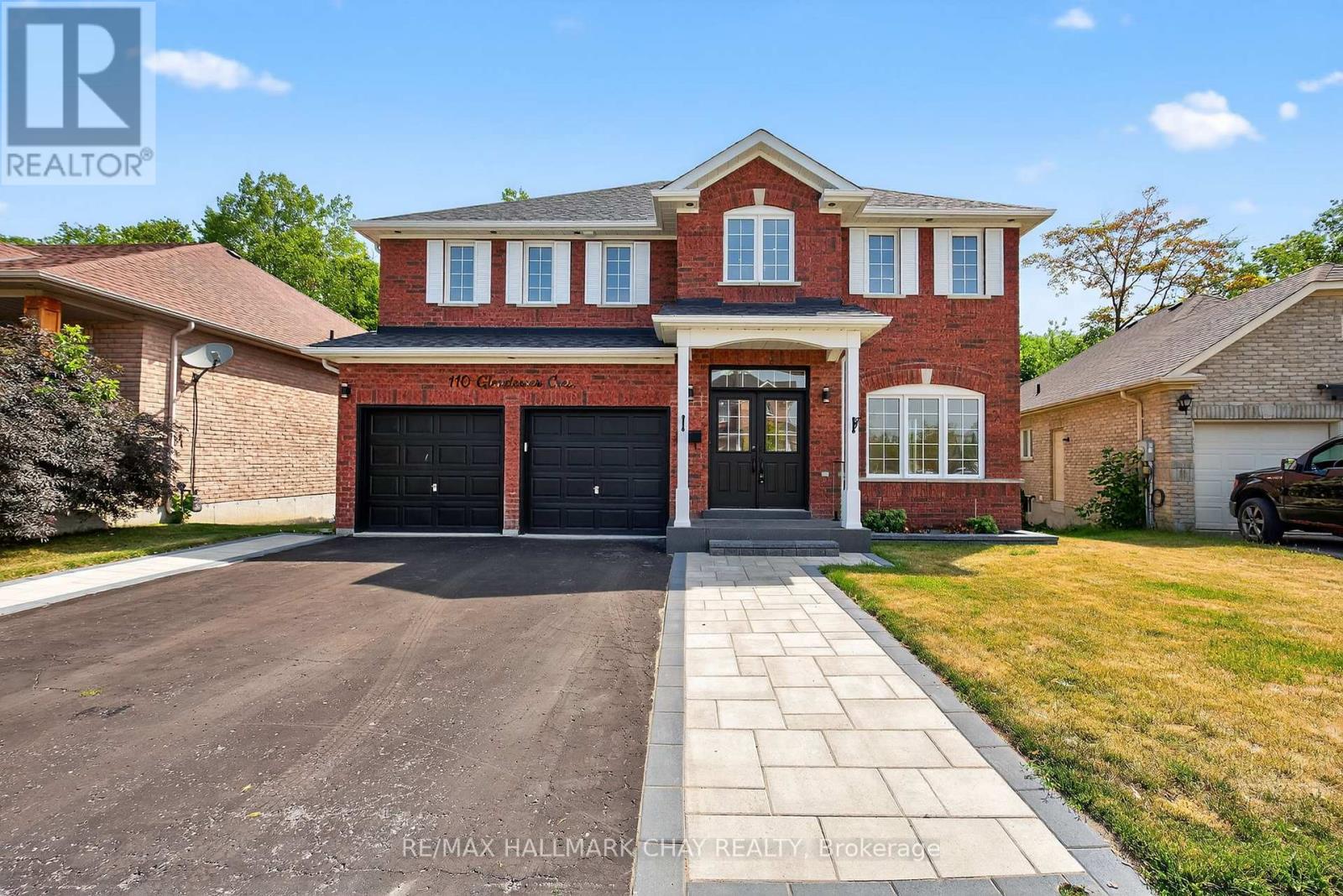Sold, Purchased & Leased.
West Toronto Real Estate
Living in South Etobicoke and working with North Group REAL Broker Ontario in the Queensway area Toronto is our main area of focus. Neighbourhoods including Downtown Toronto, The Kingsway, The Queensway, Mimico, New Toronto, Long Branch, and Alderwood.
Oro-Medonte, Ontario
Affordable Living could be less than Renting. Welcome to a Peaceful Country Setting in Fergushill Estates. Close to town with many amenities and several Lakes close by. Don't miss this opportunity to get into the Housing Market. This mobile home offers 2 bedrooms with 1 - 4 pce Washroom. Enjoy sitting on your front deck having your morning coffee. Walk into this home through the convenient mudroom with sitting area and storage. Living room with a nice bright bow window having vinyl flooring is open to the kitchen which is nice for entertaining. Spacious size primary bedroom with closet & window. Concrete Patio out back great place to BBQ. New updates include all plumbing, nicely renovated washroom with deep tub, plywood replaced, toilet, fixtures. Electrical all checked with new receptacles, Furnace 2024, Roof 2014, newly painted. Smart Thermostat. New Land Lease fees to Buyer: $743.00 (Rent $655 Tax $55 Water $33) Application Fee to Buyer is $250 for Park Approval. Please include Condition for Park Approval for 7 Business Days. (id:56889)
Royal LePage Rcr Realty
Barrie, Ontario
Welcome to the beautifully upgraded Devlin model offering the perfect blend of modern style and comfort! Completed at the end of 2022, this stunning property boasts over 1,500 sq. ft. of meticulously designed living space. Featuring 3 spacious bedrooms and 2.5 bathrooms, its perfect for families seeking both luxury and functionality. As you step inside, you'll immediately notice the high-end finishes throughout, including rich hardwood flooring that spans the entire main and second floors, adding warmth and sophistication to the home. The gourmet kitchen, with sleek cabinetry and top-of-the-line appliances, opens to a spacious dining and living area ideal for both everyday living and entertaining. With an array of thoughtful upgrades, this home is not only stylish but also functional, providing a modern living experience that exceeds expectations. Don't miss the opportunity to own this exceptional home, ready for you to move in and enjoy! (id:56889)
Queensway Real Estate Brokerage Inc.
Georgina (Sutton & Jackson's Point), Ontario
This beautifully maintained detached home sits on a quiet, family-friendly street in the heart of Georgina. Featuring a double garage and wide private driveway, this property offers exceptional curb appeal and practical comfort. Step inside to a bright and airy open-concept layout with 9-foot ceilings on the main floor, creating a spacious and inviting atmosphere. The gourmet kitchen is the heart of the home, boasting granite countertops, tall upper cabinets, a center island, and stainless steel appliances, perfect for everyday living and entertaining. Upgraded features throughout the home include: Energy-efficient HRV, Cold cellar, perfect for storage. Hardwood flooring in key living areas (as per plan). Oversized basement windows. Rough-ins for future bathroom and central vacuum Spa-inspired bathrooms with quality vanity cabinets, ceramic tiles, and full-size tubs Enjoy seamless indoor-outdoor living with a walkout from the dining area to the private backyard, ideal for summer BBQs or morning coffee. The home also offers pre-wired cable TV outlets and high-efficiency furnace and air conditioning for year-round comfort. This move-in-ready home is minutes from schools, parks, shopping, and Lake Simcoe, blending suburban charm with modern convenience. (id:56889)
Prestigium Real Estate Ltd.
Vaughan (Vaughan Corporate Centre), Ontario
Brand New, never lived in Luxury unit. With beautiful and bright unobstructed views, this unit offers 2x bed, 2x bath, high 10' ceilings and almost 700sqft of interior space. Modern kitchen with additional upper cabinet and appliances: fridge, stove oven, microwave, washer/dryer. Existing elf's and window coverings. Residents will have access to an abundance of amenities: indoor swimming pool, full-sized basketball court, soccer field, art and music studios, farmers market, gym and fitness centre, pet spa, business center. Conveniently located near: Cineplex, Costco, IKEA, Vaughan Mills Shopping Mall, Hwy 7 and 400 (id:56889)
Homelife New World Realty Inc.
Markham (Berczy), Ontario
Beautifully Well-maintained Elegant 4-Bedroom End Unit Townhome In Prestigious Berczy Community. This Luxurious Residence Is Linked By The Garage, Providing More Privacy. This Luxurious Residence Features A 9-Foot Ceiling And An Open-Concept And Functional Layout, Perfect For Modern Living. The Kitchen Boasts Upgraded Countertops And Bright Spotlights, Ideal For Both Everyday Cooking And Entertaining. A Stunning Oak Staircase Leads To The Second Floor, Enhanced By A Large Window That Floods The Space With Natural Light. Enjoy The Convenience Of Direct Access From The Garage And A Professionally Upgraded Interlocking At The Front Entrance. Pri-Bedroom Features 5Pcs Ensuite And A Walk-in Closet! Profesionally Finished Bsmt With Bedroom And Full Bath! Walking Distance To Top-Rated Beckett Farm P.S. (Score: 8.8 Rank:118/3021) And Pierre Elliott Trudeau H.S. (Score: 9.2 Rank:12/746). Close Proximity To Highway 407, GO Station, Shopping Centres, Restaurants, And All Essential Amenities. Family Friendly Neighborhood! This Home Is The Perfect Sanctuary For Modern Families Craving Luxury, Functionality, And Proximity To Everything That Matters. Dont Miss This Rare Opportunity! (id:56889)
Homelife Landmark Realty Inc.
Markham (Unionville), Ontario
Nothing says "You've Arrived", more than the Moment you Step into the Stunning Grand Lobby of Unionville Gardens *** You'll Feel the Elegance and Sophistication that Define this Sought-after Luxurious Condominium Residence located in the Heart of Prestigious Unionville *** You'll Fall in Love with this Beautifully Designed 2-Bedrooms! 2-Full Baths! *** Airy South/East C-O-R-N-E-R Suite Offering 776 sq.ft. of Thoughtfully Designed Living Space *** The Efficient Split-Bedroom Layout provides Privacy & Comfort *** Enjoy a Modern Open-Concept Kitchen featuring Stone Countertops, Perfect for Cooking & Entertaining *** The Suite is Filled with Natural Light and includes your Own Private Balcony, where you can Relax & Take in the Surroundings *** As a Resident, you'll have Access to Amazing Amenities & Services that include a 24 -hour Concierge, a Gracious Indoor Pool with Hot & Cold Plunge Pools, a Steam Room & Sauna, a Rooftop Garden, Mahjong & Karaoke Rooms, Beautifully Appointed Lounges & Party Rooms! All Designed for Relaxation & Entertaining *** The Location is Simply Unbeatable! You're just Moments from Historic Main Street Unionville, the Scenic Neighbourhood Gem, Too Good Pond & its Surroundings Trails, and within one of York Region's Top-Rated School Districts *** Commuters will Appreciate the Easy Access to YRT Transit, Go Train, Plus Major Highways 407 & 404 *** Everything you Need is Close-at-Hand, from an Abundance of Grocery Stores & Specialty Shops to a Wide Variety of Restaurants that make Unionville a True Destination for Food Lovers *** You're also just a Short Distance from Downtown Markham, Home to York University's Markham Campus, Cineplex VIP, Varley Art Gallery & the Flato Markham Theatre *** This Exceptional Condo Offers not only a Beautiful Home but also a Lifestyle of Comfort, Convenience & Luxury *** Don't Miss this Incredible Opportunity to Live in One of Markham's Most Desirable Addresses!!! *** (id:56889)
Intercity Realty Inc.
Markham (Unionville), Ontario
Nothing says, "You've Arrived" more than the moment you step into the stunning grand lobby of Unionville Gardens. You'll feel the elegance and sophistication that define this sought-after luxurious condominium residence located in the heart of prestigious Unionville. You'll fall in love with this beautifully designed 2-Bedroom, 2-Full Baths an Airy Southeast C-O-R-N-E-R Suite offering 776 square feet of thoughtfully designed living space. The efficient split-bedroom layout provides privacy and comfort. Enjoy a modern open-concept kitchen featuring stone countertops, perfect for cooking and entertaining. The suite is filled with natural light and includes your own private balcony, where you can relax and take in the surroundings. As a resident, you'll have access to amazing amenities and services that include a 24 -hour concierge, a gracious indoor pool with hot and cold plunge pools, a steam room and sauna, a rooftop garden, mahjong and koaoke rooms, and beautifully appointed lounges and party rooms, all designed for relaxation and entertaining. The location is simply unbeatable. You're just moments from historic Main Street Unionville, the scenic neighbourhood gem, Too Good Pond and its surroundings trails, and within one of York Region's top-rated school districts. Commuters will appreciate the easy access to YRT Transit, Go Train, Plus Major Highways 407 & 404. Everything you need is close at hand, from an abundance of grocery stores and specialty shops to a wide variety of restaurants that make Unionville a true destination for food lovers. You're also just a short distance from Downtown Markham, home to York University's Markham Campus, Cineplex VIP, Varley Art Gallery, and the Flato Markham Theatre. This Exceptional condo offers not only a beautiful home but also a lifestyle of comfort, convenience, and luxury. Don't miss this incredible opportunity to live in one of Markham's most desirable condos. (id:56889)
Intercity Realty Inc.
Vaughan (Lakeview Estates), Ontario
Gorgeous 1 Bdrm 1 Wshrm Condo Unit At Chateau Parc On The Ravine for Sale! Open Concept Plan Futures Beautiful Kitchen And Renovated Bathroom. This Unit Overlooks The Ravine With Absolutely Incredible And Relaxing Views Of Forest - You Can Walk Out And Enjoy Ravine Trails! Building Location At Steeles/Dufferin Delivers Walking Distance To All Amenities: Shopping , Schools, Restaurants, Ttc at Your Door. This Luxury Building is Offering 24 H Concierge, Outdoor Swimming Pool, Sauna, Jacuzzi, Gym, Guest Suites, Party/Meeting Room, Visitor Parking. (id:56889)
Right At Home Realty
Markham (Milliken Mills East), Ontario
Welcome Home! Step Into Modern Living With This Beautifully Renovated Gem In Milliken Mills East, One Of The Highly Sought Out Neighbourhoods In Markham. Hundreds Of Dollars Invested In Quality Upgrades And Smart Design Choices.Enjoy A Bright Open-Concept Layout Featuring A Modern Kitchen With Stainless Steel Appliances, Large Breakfast Island, Quartz Countertops, Potlights, Custom Cabinetry And Hardwood Floors.Step Outside To A Low-Maintenance Backyard Oasis, Complete With A Durable Composite Deck, Gazebo And Elegant Patio Stone Perfect For Entertaining Or Relaxing. Enjoy A Spa Like Bathroom With Stand Up Glass Shower. Spacious Bedrooms For All Your Needs. Very Convenient Location - Mins To 407, Markville Mall, Aanin Community Centre, Armadale Community Centre, Top Ranking Schools, Parks, Shopping Plazas And Much More! Book YourShowingToday! ** This is a linked property.** (id:56889)
Keller Williams Referred Urban Realty
Bradford West Gwillimbury (Bradford), Ontario
Step inside this inviting home with large entry where thoughtful updates blend comfort and style. The eat-in kitchen showcases elegant quartz waterfall countertops and modern stainless steel appliances. Enjoy open-concept living as the kitchen overlooks both the backyard pool and the cozy family room perfect for everyday living and entertaining. Off the kitchen you will find a formal dining and living room. The kitchen also features a two-way sliding walkout, connecting indoor and outdoor living with a spacious deck ideal for summer dining or relaxing in the shade of mature trees. Hardwood flooring on the main floor infuses warmth and timeless appeal. Upstairs, four spacious bedrooms provide comfort for the whole family. The primary retreat features a large walk-in closet and a spacious ensuite, complete with a soaker tub and separate shower your own private get-away. The second floor also has great storage with two linen closets. Practical touches are found throughout: a covered porch, the oversized two-car garage includes generous loft storage and direct access through the main floor laundry with a utility sink and extra storage closet. The basement offers fantastic potential with high ceilings and a smart layout with utilities tucked to the side, maximizing your options for a future finished space. There's even a cold cellar for extra storage. Outside, enjoy your own backyard getaway with a 24-foot above ground pool (new liner and pump), plenty of room to play, enhanced by privacy fencing and a backdrop of mature trees. The expansive deck and sprawling yard make this the perfect spot for gatherings or relaxing in nature. The garden shed adds even more storage. This property is tailor-made for families seeking both comfort and the flexibility to grow into a space they'll love for years to come. Furnace 2022, AC 2023, Roof 2018, many windows 2023, gutter guards 2021 (id:56889)
Century 21 Heritage Group Ltd.
Markham (Cornell), Ontario
Measuring approx. 2,900 sq.ft. of finished living space, including the basement, this 4-bedroom, 3.5 bath home sits on a 36' wide lot, with a full-sized & private backyard! And with the full-sized two car garage and 2 outdoor parking spaces, you'll agree that this is a perfect starter or move-up home for the growing or extended family. Each principal room is spacious and sunlit. Major updates include: water softener ('22), hi-efficiency gas furnace & central air ('18), professionally finished basement ('18), conversion to tankless water heater ('13), 50-year asphalt shingles ('13), re-designed front entry, gardens & landscaping. Convenient upper-level laundry with folding counter & storage. Basement features large storage room, pantry & workshop, and a lovely wet bar in the recreation room and a home office/study room. Cornell is a master-planned community with world-class amenities including the Markham-Stouffville Hospital, Cornell Community Centre and Library, neighbourhood shopping hubs, many parks and greenspaces, and recreational activities for everyone. Top-rated elementary & secondary schools are close by, both English and French. Only a short drive to Hwy 407, Markville Mall, fine and casual dining, Milne Dam Conservation Area. Family-friendly neighbourhood with mature streetscapes. This home has been well-loved and meticulously maintained. Just move in and enjoy (id:56889)
Engel & Volkers Toronto Central
Georgina (Keswick North), Ontario
This home blends modern luxury with enduring function, showcasing exceptional design, high-end finishes, and craftsmanship throughout. The front yard is professionally finished with interlock, a glass railing, and a landscaped garden, creating polished curb appeal.Featuring 9-ft ceilings on the main level, pot lights, and rich hardwood flooring across both levels, every detail has been thoughtfully considered. All light switches and bathroom mirrors are smart-enabled, offering modern convenience at your fingertips.The foyer features 5' x 3' porcelain tile, a soaring 17-ft ceiling, and a sleek glass railing. Open-concept living and dining area is enhanced by fluted wall paneling and flows seamlessly into the contemporary kitchen. This space boasts full-height flat-panel cabinetry, under-cabinet LED lighting, and a waterfall-edge island in black quartz with white veining, mirrored in the backsplash. High-end built-in appliances and a custom breakfast area with quartz counters, open shelving, and a bar fridge complete the space. A walkout leads to a large private deck.The family room overlooks the backyard and includes ceiling speakers, a slatted wood accent wall, and a floating media unit with integrated LED lighting and storage. The main floor powder room continues the modern aesthetic with fluted paneling, a black waterfall-edge vanity, and matte black fixtures.Upstairs, the primary suite features double door entry, a custom walk-in closet, and barn-door access to a spa-inspired ensuite with crisp white, full-height cabinetry, a freestanding soaker tub, oversized tile, and a floating double vanity with black quartz counters and vessel sinks.The walkout basement is fully finished with a modern kitchen, oversized windows, and a 300 sq. ft. bedroom with a walk-in closet and two large 4' x 4' above-grade windows ideal for an in-law or nanny suite.The fully fenced backyard backs onto mature trees and quiet trails, offering both privacy and natural beauty.A must-see!- (id:56889)
RE/MAX Hallmark Chay Realty17 Balantrae Drive
69 Alaskan Heights
6 Lampkin Street
1910 - 28 Interchange Way
16 Percy Stover Drive
321e - 278 Buchanan Drive
321e - 278 Buchanan Drive
403 - 2 Maison Parc Court
22 Kyla Crescent
214 Melbourne Drive
22 Donald Sim Avenue
110 Glendower Crescent
RE/MAX Hallmark York Group Realty Ltd.












