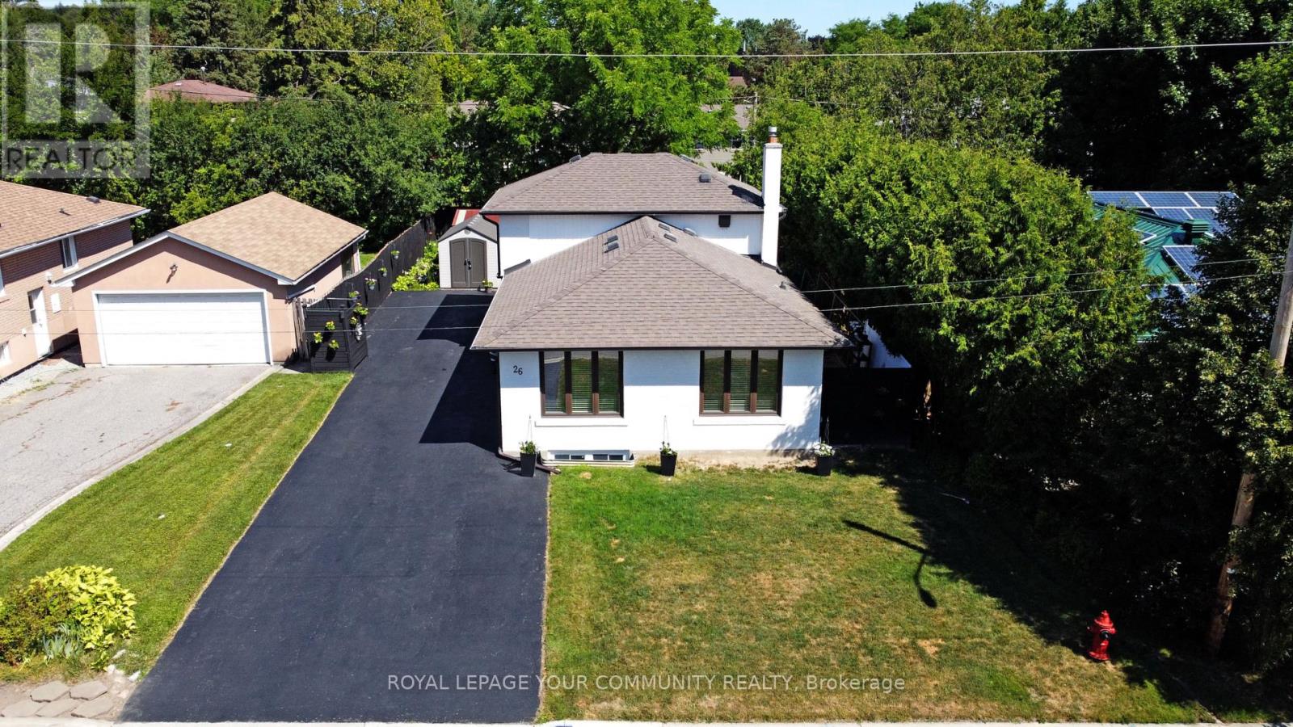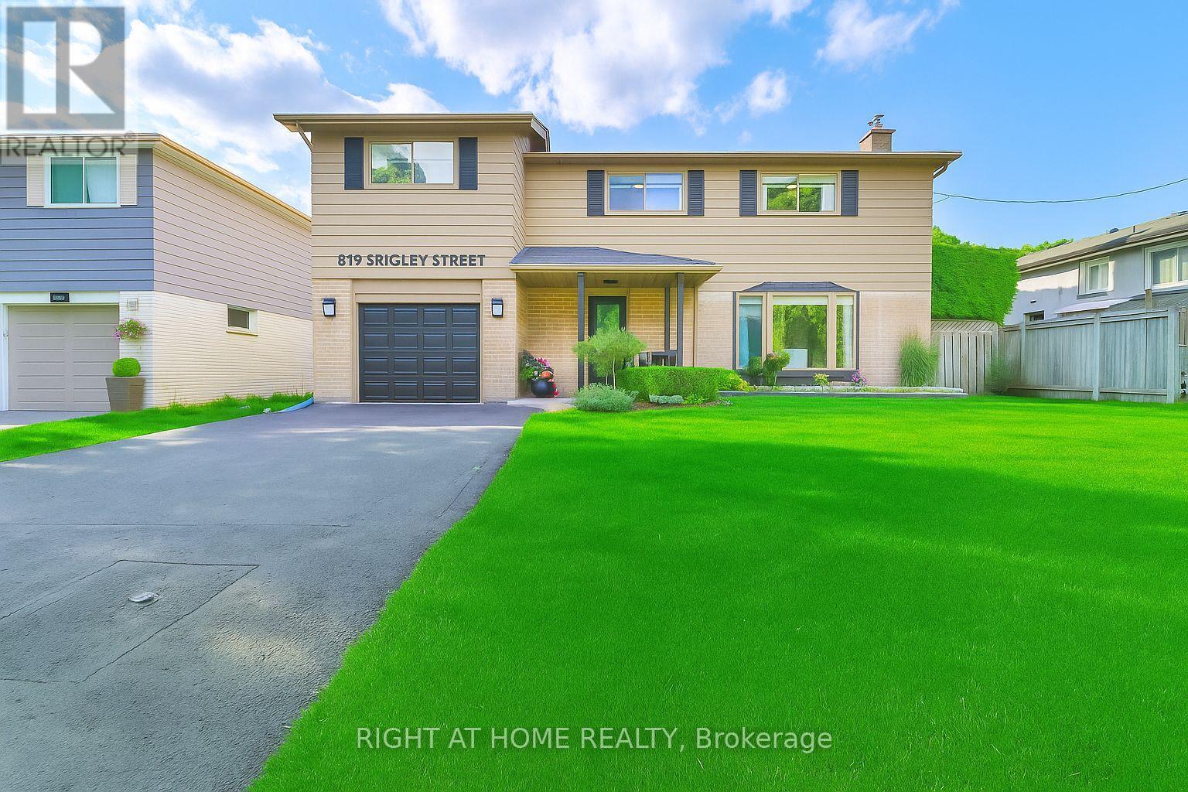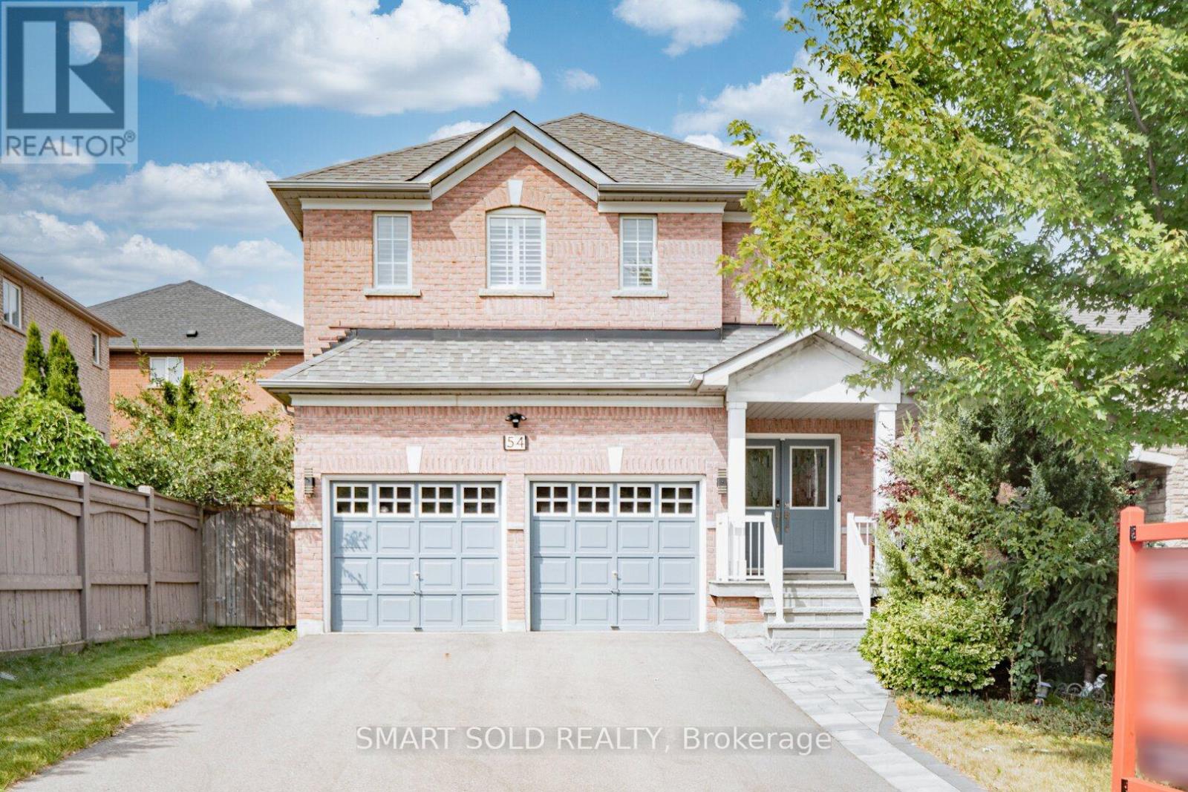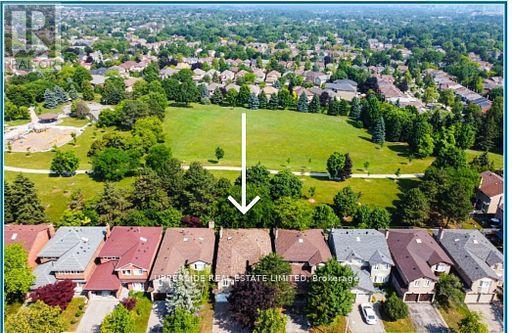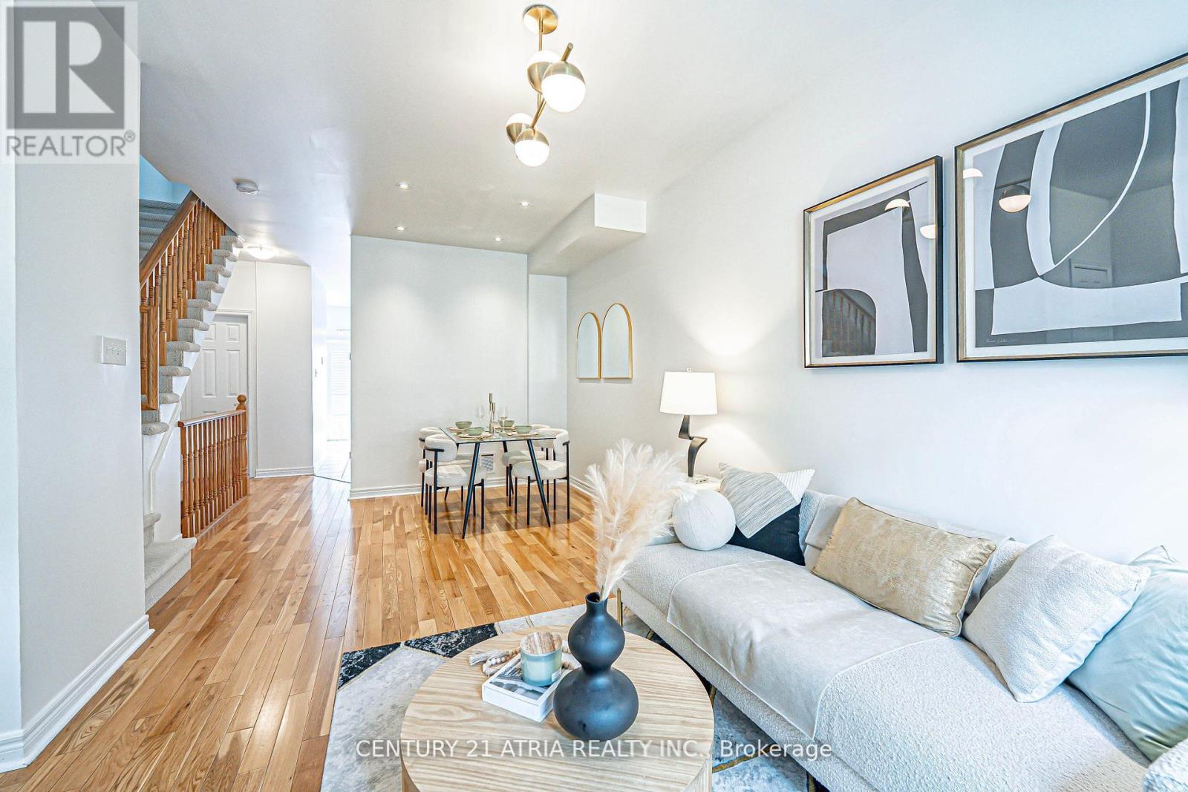Sold, Purchased & Leased.
West Toronto Real Estate
Living in South Etobicoke and working with North Group REAL Broker Ontario in the Queensway area Toronto is our main area of focus. Neighbourhoods including Downtown Toronto, The Kingsway, The Queensway, Mimico, New Toronto, Long Branch, and Alderwood.
Aurora (Aurora Heights), Ontario
Welcome to this beautifully updated and immaculately maintained 4-Bedroom Home in One of Auroras Most Sought-After Neighbourhoods. Set on a generous private pool sized lot, this open-concept gem offers space, style, and versatility for modern family living. Thoughtfully renovated throughout, the home features a move-in-ready layout, and an elegant designer kitchen with quartz counters, abundant cabinetry, pot drawers, pantry with pull-outs, and a walkout to the backyard. Smooth ceilings, pot lights, Crown Moulding, and oversized picture windows fill the space with natural light. No Sidewalks, South facing fenced & private backyard. Tucked in a quiet, family-friendly pocket, you're just a short stroll to top-rated schools, scenic parks and trails, vibrant community centres, shopping, cafés, and Auroras charming historic downtown. Quick access to transit and major routes adds to everyday convenience.This home exudes pride of ownership and won't disappoint even the fussiest buyer. (id:56889)
Royal LePage Your Community Realty
Richmond Hill (Jefferson), Ontario
Welcome to this beautiful 4-bedroom detached home located on a quiet crescent in the desirable Jefferson community. Perfectly situated just steps from an elementary school, daycare, parks, and scenic trails, this home is ideal for a growing family in a warm, family-friendly neighbourhood with kind neighbours. This Home features stunning hardwood floors on the main floor and a cozy family room with a fireplace. The eat-in kitchen is filled with natural light from large windows and includes an updated ceramic tile backsplash with a walkout to the beautifully landscaped backyard. Enjoy a practical and spacious layout with separate living and dining rooms, generously sized bedrooms, and a primary bedroom with a walk-in closet. The private backyard is perfect for entertaining during BBQ season and family gatherings. The finished basement offers great versatility with a full in-law suite, second kitchen, and a large family/entertainment area. This is a fantastic opportunity to own a lovingly maintained home in a welcoming community -- dont miss out! (id:56889)
RE/MAX Atrium Home Realty
Newmarket (Gorham-College Manor), Ontario
This must-see family home located in a family-friendly neighbourhood blends old-world character with thoughtful modern updates, creating a warm, inviting space thats truly move-in ready. Inside, you'll find natural light flooding throughout, every room radiates comfort and charm, with a cozy, welcoming energy that makes you feel at home the moment you step inside.An extra-long driveway provides plenty of parking.The backyard is an entertainers dream featuring a inground pool, tiki hut/pool storage, seating area, large patio, lush landscaping, string lighting, Fire-pit. Outdoor entertaining doesn't get better than this. Upper Family Rm Could Be Converted To 4th Bedroom, Large Bathroom, Finished Basement W/ Games Rm & Family Rm.Close To Amen., Schools & Transportation. (id:56889)
Right At Home Realty
Vaughan (Patterson), Ontario
Beautiful And Spacious 4+1 Bedroom Detached Home Nestled On A Quiet Street In The Highly Desirable Thornhill Woods Community. Offering Approximately 2,500 Sq. Ft. Of Above-Ground Living Space, This Home Features Hardwood Floors And Crown Mouldings Throughout Both Levels. The Main Floor Boasts 9 Smooth Ceilings With Pot Lights Throughout, Creating A Bright And Modern Atmosphere. The Renovated Kitchen Featuring Stainless Steel Appliances, Quartz Countertops, Stone Backsplash, And A Breakfast Area With Walkout To The Backyard. The Spacious Family Room Is Filled With Natural Light, With Large Windows And A Cozy Gas Fireplace. The Primary Suite Offers Double Closets And A Renovated 5-Piece Ensuite With A Standalone Bathtub, Separate Glass Shower, And Double Sinks. Other 3 Bedrooms Are All Generously Sized And Functional. The Finished Basement Extends Your Living Space With A Guest Bedroom, Full Kitchen, Washroom, Large Recreation Room, Ample Storage, And A Sauna With A Separate Shower. Newer Interlocking At The Front Entrance And Driveway (2023). Just 8-Minute Walk To Top-Ranking Schools: Stephen Lewis Secondary School And Thornhill Woods Public School. Only 4 Minutes Drive To Hwy 7 And Hwy 407. Conveniently Close To North Thornhill Community Centre, Parks, Golf Courses, Plazas, And All Essential Amenities. (id:56889)
Smart Sold Realty
Richmond Hill (Rouge Woods), Ontario
Walking Distance To Top Ranking School Silver Stream P.S. (Fraser Ranking 42/3021)& Bayview S.S.(Fraser Ranking 9/746 With IB Program). This Builder's Model Home Is Situated On A Premium 45 Feet Frontage Lot In The Sought-After Rouge Woods Community. Open-Concept Main Floor With 9-Ft Ceiling, New Engineering Hardwood Flooring (2021), Pot Lights(2021). Fully Upgraded Kitchen W/ Quartz Countertop, New SS Appliances And New Floor Tiles(2021). Bright Eat-In Kitchen Walks Out To A Private Patio. Cozy Family Room With Gas Fireplace And Serene Views. Resurfaced Staircase Perfectly Match With Flooring. Second Floor Features Spacious Extra-Large 3 Bedrooms, With A Sitting Rm W/Walkout To Balcony(New Balcony Floor). New Vanity Countertops And Mirrors. Finished Basement With Rec Room, Bedroom & Full Piece Bathroom Perfect For Recreation&Guests. Recent Upgrades Include Furnace(2021),AC(2021), Water Heater(2021), Washer & Dryer(2021),Sliding Screen Door(2025). Close To Parks, Restaurants, Supermarkets, Go Station, Hwy 404, All Major Banks, Costco, Home Depot. An Ideal Selection For Home- Must See! (id:56889)
Smart Sold Realty
Vaughan (Crestwood-Springfarm-Yorkhill), Ontario
YOUR SEARCH IS OVER! LOCATION!LOCATION!LOACTION! A premium modern renovated house (2025) in a highly desirable community.4 rooms + 2 in basement-totally renovated. New main floor kitchen, whole house newly painted with smooth ceilings and pot lights. New hardwood floor in main floor. .Located behind a beautiful calm park (park equipment upgraded in Summer of 2024), with personal privacy. You live in the city however feel like at the cottage .The basement has a full kitchen, 2 bedrooms, bathroom, laundry room and cold room. Also has open space for play-area, dinning and living room .Full roof shingles replacement with vent installations and skylight replaced in main bathroom (August 2021). Replaced Eavestrough and downspouts (June 2022).The house is walking distance to worship places, restaurants, schools and community center (Garnet and Williams). Near future Clark and Young Subway station. This dream home is in ready to move-In condition and has good vibes. Recently Renovated With Warm, Natural Modern Tones, And A Spacious Eat-In Kitchen With A Sun-Filled Breakfast Area Overlooking The beautiful Backyard Oasis. RENOVATED $$$ READY TO MOVE IN! basement totally renovated potential income ! (id:56889)
Upperside Real Estate Limited
Whitchurch-Stouffville (Stouffville), Ontario
This impeccably upgraded home blends elegant design with everyday comfort, showcasing like a model with every detail thoughtfully curated.The functional layout is enhanced by soaring 9' ceilings and rich hardwood flooring that flows seamlessly across the main level, staircase, and upper landing. High-end finishes throughout include custom California shutters, designer pot lights, and classic crown moulding.The gourmet kitchen is a chefs dream, featuring granite countertops, a striking metallic backsplash, upgraded cabinetry, a spacious centre island, and top-of-the-line stainless steel appliances. It opens onto an oversized 20' x 12' deck perfect for entertaining or relaxing in style.The bright and airy family room invites you to unwind with a cozy gas fireplace, warm hardwood floors, and ambient lighting. Expansive windows flood the space with natural light, creating a sense of openness and elegance. Adding even more versatility, the fully finished walk-out basement is ideal for an in-law suite, home office, or additional living space. Enjoy everyday convenience with direct access to a double car garage and a second-floor laundry room. This home is located close to top-rated schools, parks, shops, and transit. This turn-key home truly has it all style, function, and timeless appeal. A must-see for the most discerning buyer! (id:56889)
RE/MAX All-Stars Realty Inc.
Innisfil, Ontario
Top 5 Reasons You Will Love This Home: 1) Nestled in the desirable Belle Aire Shores community, this Zancor Homes-built Breaker Model offers an impressive 3,335 square feet of luxurious living space 2) Start your mornings on the charming front veranda, enjoying your coffee as the sunrises in the east 3) Upstairs, youll find four spacious bedrooms, including a wonderful primary suite complete with a walk-in closet and private ensuite bathroom 4) The additional bedrooms provide plenty of space for the kids, with two connected by a convenient semi-ensuite bathroom 5) The main level features flowing open-concept living with rich hardwood floors, pot lights, and an updated chefs kitchen, while the unfinished lower level offers endless potential to create even more living space. 3,335 fin.sq.ft plus an unfinished basement. Visit our website for more detailed information. (id:56889)
Faris Team Real Estate
Markham (Cornell), Ontario
We Guarantee you will be Overwhelmed by the Awesomeness of this Chic, sophisticated 4-bedroom detached home in New Cornell Village. You'll feel like you're living in a show-home. Walk into the main floor and be greeted by 9' smooth ceilings, and sleek hardwood floors. Decadently upgraded Kitchen with beautiful, large granite island, and chef's desk. Enjoy your home cooked meals or gourmet deliveries at the island seating area or in the sunny breakfast room. The Butler's pantry is the ideal place to house small appliances or provide extra prep space, and is a perfect pass-through to a front room that can be used as a formal dining or living room. Right off the front hall is a private office/den with a big window overlooking the street. You'll love the expansive family room with gas fireplace and sunny west-facing bow window. A main floor laundry/mud room offers lots of storage and direct access to the 2-car garage. The second floor has 4 bedrooms, all with large windows to bring in lots of natural light. The primary suite has a 4-piece ensuite and a spacious walk-in closet plus a second closet. This home offers plenty of storage including a conveniently located double-door linen closet in the hallway. Its lovely inside and out! From the kitchen, walk out to the delightful courtyard backyard offering a couple of seating areas. A bonus: the large corral-style gate can be opened to provide additional parking spots. Ideally located walking distance to parks, schools including highly ranked Bill Hogarth SS, Markham Stouffville Hospital, Cornell Community Centre with pool and library, and the Cornell Bus Terminal. A short drive to highway 407, and the shops and restaurants of Main Street in Old Markham Village. Built by Mattamy Homes, this home oozes quality from top to bottom. Come see for yourself! (id:56889)
RE/MAX Prime Properties
Richmond Hill (Observatory), Ontario
Welcome to this Beautifully Updated 3 Beds, 3 Baths Condo Townhouse in One of Richmond Hills Most Sought After Neighbourhoods! Enjoy 9ft Ceilings, Fresh Paint, Brand New Carpet (2nd & 3rdfloor), and All Brand New Stainless Steel Appliances in a Bright, Open Concept Layout Filled with Natural Lights and Pot Lights Throughout.**! Unbeatable Location !** Steps Away From Yonge Street, This Home is Truly Unmatched in Convenience, Directly Across from Hillcrest Mall, Viva Transit, T&T Supermarket, Near Shops, Restaurants, Community Centre, Library, Wave pool, and much more! Enjoy Seamless access to GO Transit, and Highways 400/404/407,minutes from Mackenzie Health Hospital. In Top Ranked School Zone: including Sixteenth Avenue P.S., Langstaff S.S. (French Immersion),and Alexander Mackenzie High School (IB & Arts Program) An Ideal Spot for Both Young & Growing Families! Whether you're looking for Modern Comfort, Exceptional Location, or a Home that Checks Every box, This is it! Don't Miss Out On this Incredible Opportunity! (id:56889)
Century 21 Atria Realty Inc.
Uxbridge, Ontario
Rare Multi-Generational 3264sf + 3420sf Bungalow with walk-out lower level in the prestigious Foxfire enclave located within minutes to Downtown Uxbridge. Fabulously nestled on a private 2.31-acre lot with mature trees and southwest exposure, this bright and cheerful bungalow presents 9ft ceilings, 6 bedrooms, 6 bathrooms, and a 3-car garage. Stunning curb appeal with the covered front porch, 3 car garage, new roof (2020) and professional landscaping. The expansive lot, framed by towering trees, offers 360-degree forest views, private trail, an area to practice your golf swing and exceptional privacy. The two-tiered backyard oasis includes a private deck off the main floor kitchen and a spacious patio off the lower-level walk-out. Step through the covered porch into an open-concept foyer leading to an oversized living room with a double-sided fireplace and gleaming hardwood floors. The primary suite is a retreat, featuring his-and-her walk-in closets, a 6pc ensuite, and a private balcony with breathtaking forest views. Two additional bedrooms, each with ensuite bathrooms and walk-in closets, ensure comfort for all. The gourmet kitchen, with a large breakfast area, flows into the formal dining room and opens to the deck. A cozy family room with a fireplace, wet bar, and hardwood floors offers a perfect relaxation space. Main floor laundry and a side entrance connect to the 3-car garage, with the first bay featuring a 240-watt heater for year-round comfort. The finished lower level features a full kitchen, breakfast area, living room with a wood fireplace, walk-out to the patio, three spacious bedrooms, two bathrooms, and an exercise room. An exterior detached garage/shed is ideal for storing a lawn tractor.A Prime Location, Foxfire Estates, offers access to scenic trails, rolling hills, and mature forests, all just minutes from Uxbridge, Elgin Park, and big-box shopping. Easy access to 407 via Lakeridge Road, this property combines rural tranquility with convenience. (id:56889)
Royal LePage Rcr Realty
Markham (Cachet), Ontario
Rarely offered End-Unit In Prestigious Cachet - Feels Just Like A Semi! Set on a wide 28.77' lot on a quiet, family-friendly street, this bright and spacious3-bedroom, 3-bath home features 9-ft ceilings on the main floor, elegant coffered ceilings, hardwood flooring, and a modern kitchen with quartz countertops and stainless steel appliances. The open-concept layout includes a cozy family room with pot lights and fireplace, plus a finished basement ideal for a home office, gym, or media room. Enjoy a private, landscaped backyard with interlock patio, direct garage access, and no sidewalk! Major updates: roof(2020), high-efficiency furnace (2023), and heat pump (2023) . Located in a top-rated school district: st. Augustine CHS, Bayview SS (IB) , Lincoln Alexander PS & more. Walk to T&T, Cachet Centre, trails, restaurants, and parks. Minutes to Hwy 404/407, Go station & Costco. A move-in ready gem in one of Markham's most desirable communities! (id:56889)
Royal LePage Ignite Realty
26 Kemano Road
11 Albright Crescent
819 Srigley Street
54 Sandwood Drive
69 Libra Avenue
Jdl Realty Inc.
646 York Hill Boulevard
70 Isabella Garden Lane
1787 Emberton Way
4 Wagon Works Street
91 - 23 Observatory Lane
11 Foxfire Chase
187 Hopecrest Road

