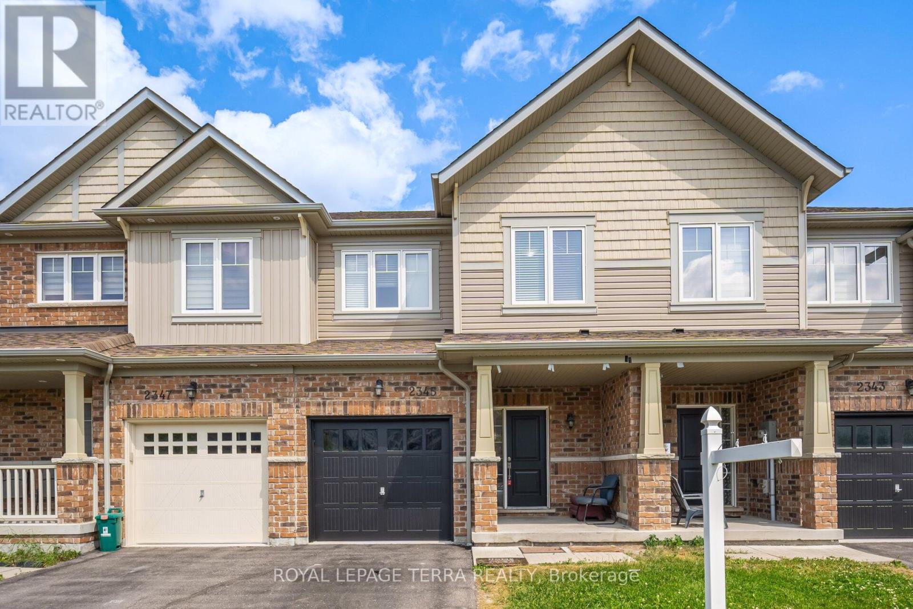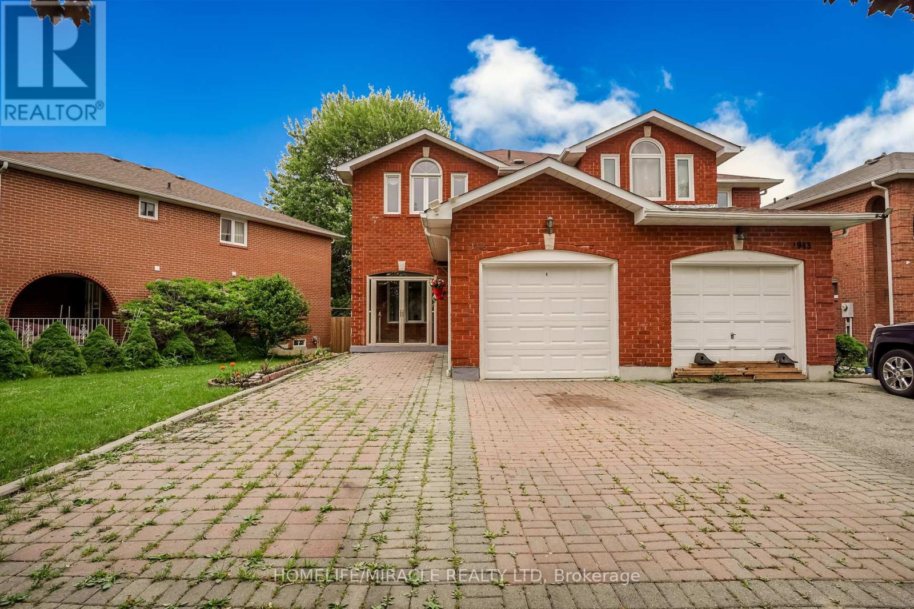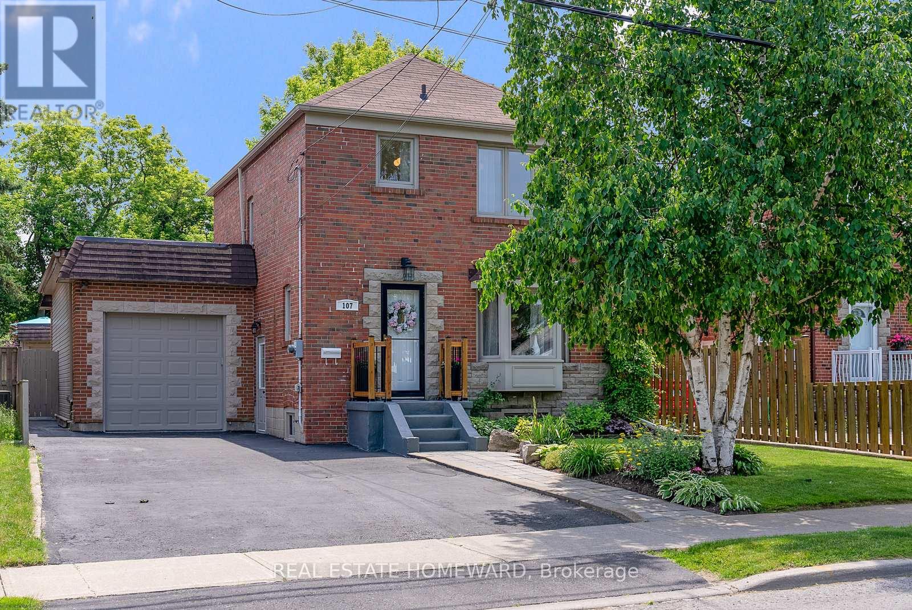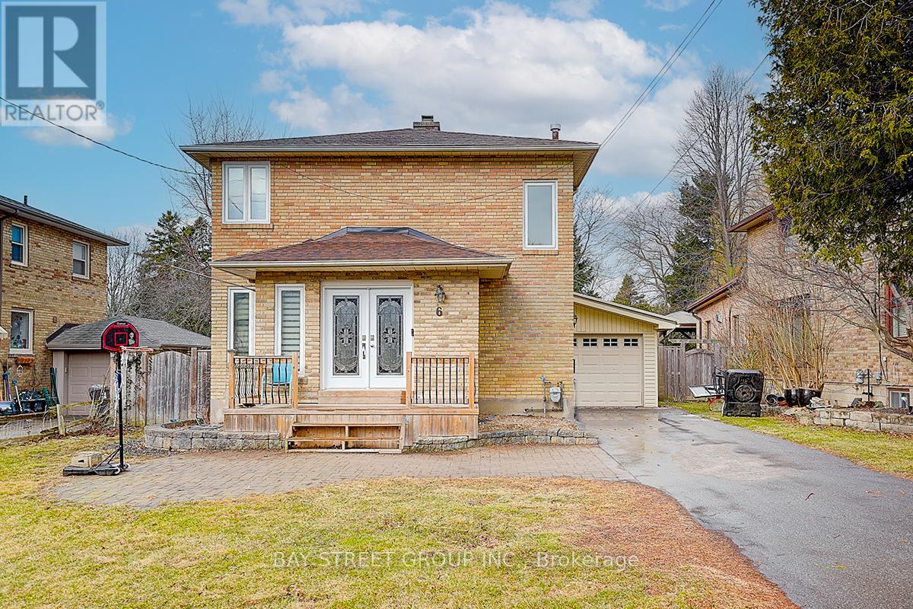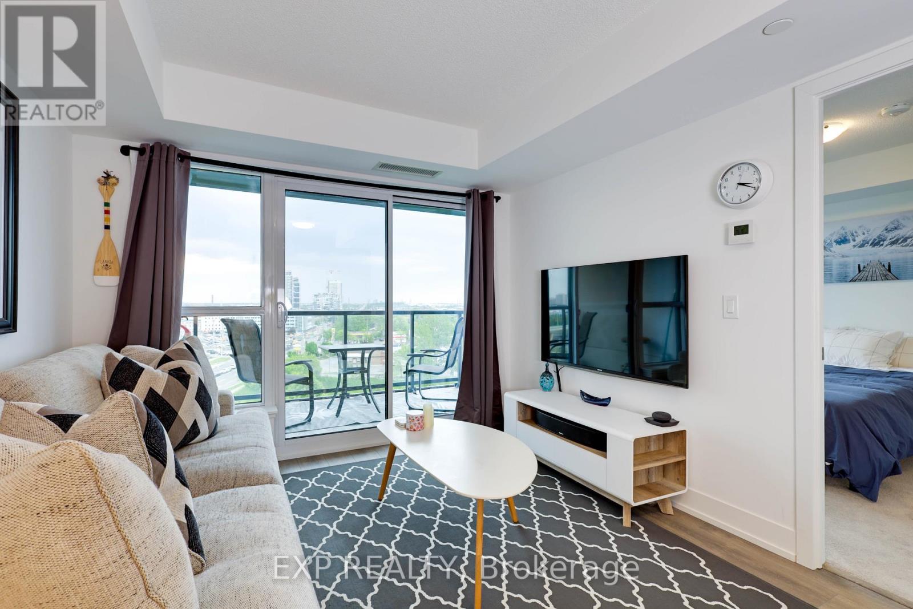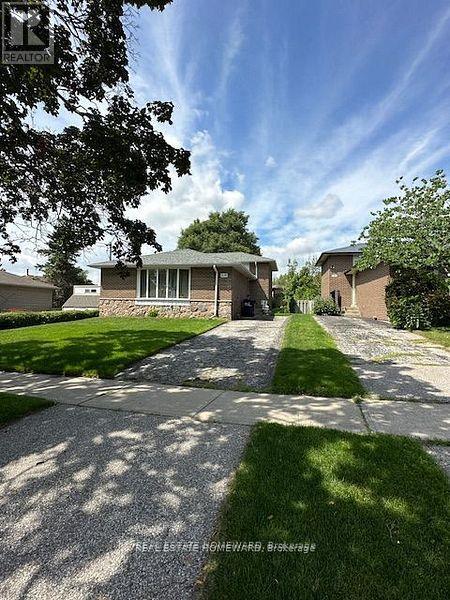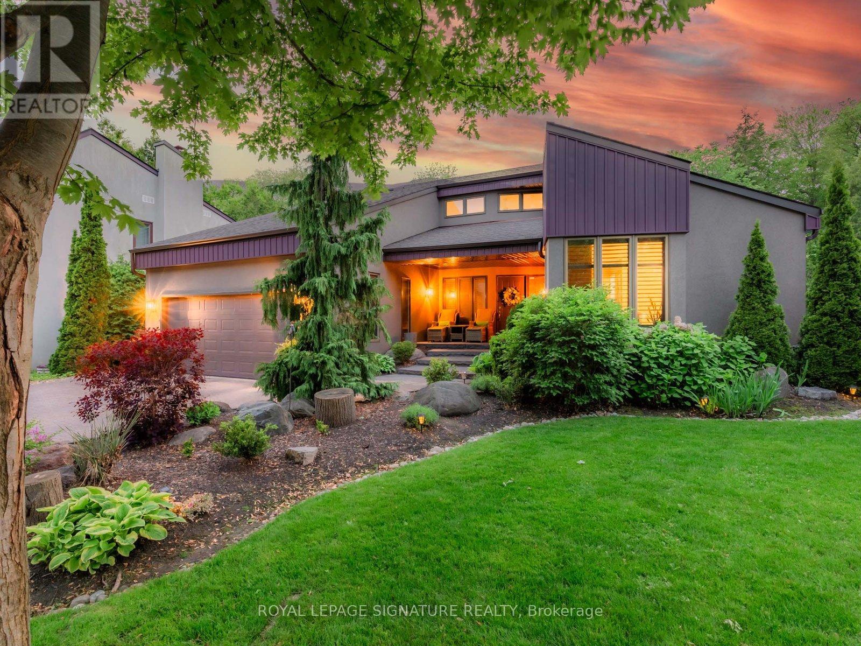Sold, Purchased & Leased.
West Toronto Real Estate
Living in South Etobicoke and working with North Group REAL Broker Ontario in the Queensway area Toronto is our main area of focus. Neighbourhoods including Downtown Toronto, The Kingsway, The Queensway, Mimico, New Toronto, Long Branch, and Alderwood.
Oshawa (Centennial), Ontario
This solid ranch bungalow is extensively remodelled and updated! Spacious, versatile and well-appointed ranch bungalow, ideal for multi-generational living. Located in one of Oshawa's great neighbourhoods, just 5 minutes from Ontario Tech University and Durham College. Start with the oversize lot, 70' by 134' with full fencing in the rear, large backyard terrace, garden shed and exceptional privacy. Attached garage with access from the large mud room and an amazing 9-car driveway. The light-filled main floor features 3 generous bedrooms, oak floors and recently upgraded bathroom with full-size laundry and Jacuzzi tub. A new contemporary kitchen, installed in 2023, boasts quartz counters, luxury vinyl plank flooring, stainless steel fridge, stove & dishwasher; and large double stainless steel sink. The basement is completely finished with separate rear entrance; 3 spacious bedrooms, each with a new oversize window which meets safe egress specifications; fully-equipped kitchen with fridge, stove & dishwasher; pantry room; new/upgraded 3-piece bathroom; rec room; full laundry; and finished storage room. Comfortable living is enhanced by acoustic insulation between levels as well as in the basement bedroom walls. Fire-rated drywall in the basement ceiling. Central vacuum on both levels. Lifetime roof shingles & steel vents installed in 2017. In addition, an EnerGuide energy assessment has assigned an energy rating of 76, which places this home in the top 5% in Canada for energy efficiency. **EXTRAS** 200 amp panel (2010); low-E vinyl windows; high-efficiency tankless water heater; high-efficiency/low-flow toilets; upgraded front porch; high-efficiency Goodman furnace (2011); hard-wired & wireless smoke & CO detectors, interconnected. (id:56889)
RE/MAX Rouge River Realty Ltd.
Oshawa (Windfields), Ontario
Absolute Showstopper in North Oshawas Desirable Windfields Community!Welcome to this modern and spacious 3-bedroom, 4-bathroom, 2-storey townhouse with a fully finished basement, perfectly designed for comfortable family living and smart investing. With over 1,800 square feet of thoughtfully laid-out space, the open-concept main floor seamlessly connects the living, dining, and kitchen areas ideal for entertaining or relaxing with loved ones. The house is freshly painted. The kitchen comes with stainless steel appliances. Upstairs, the bright and generously sized bedrooms include a stunning primary suite complete with a private 4-piece ensuite and a walk-in closet for all your storage needs. The finished basement offers a large recreation room, laundry and abundant storage, adding versatile living space for your familys needs. Perfect for first-time homebuyers and investors alike, this home enjoys quick and convenient access to Highways 407 and 412, plus proximity to Ontario Tech University, Durham College, and highly rated schools. Steps from Costco, Canadian Brew House, shopping, Major banks, restaurants, and transit, youll love the vibrant community and lifestyle this location offers. Dont miss out on this exceptional opportunity a perfect blend of modern living, community charm, and investment potential! *******Note: The seller will change the carpet to flooring on the main level and 1st floor before closing******* (id:56889)
Royal LePage Terra Realty
Ajax (South West), Ontario
Family-Sized Value in Ajax | 5 Bedrooms | Separate Entrance | Pool + Huge Pie Lot. Looking for space, flexibility, and the perfect setup for multi-gen living? This one checks every box.Welcome to your next move, an upgraded detached home on a quiet street with a rare pie-shaped lot thats bigger, wider, and better than anything in this price range. Youve got 3 spacious bedrooms upstairs, plus 2 more bedrooms in the basement with a separate entranceideal for in-laws, teens, or rental income potential. The current family room is also being used as a bedroom, giving you true 6-bedroom flexibility.Inside, enjoy open-concept living, dining, and kitchen spaces with newer hardwood floors and a renovated kitchen. The furnace is brand new (2024), AC is 5 years old, and the laundry is shared but easily split if needed for rental purposes.Outside? Just wow. A 15x25 above-ground pool, green space for BBQs and family games, and that sweet pie-shaped lot that gives you privacy, play space, and pool-party vibes all in one. Located in a family-friendly Ajax neighborhood, close to schools, parks, and shopping. Quick closing available. A million-dollar opportunity in a family-friendly pocket. Book your showing before this ones gone. (id:56889)
Exp Realty
Pickering (Highbush), Ontario
Semi-Detached Well Maintained Home In The Quiet Family Community Of Highbush, the best area of Pickering. Home Is Situated Within Minutes To Rouge Conservation, Trails, Shopping, Public Transit and Schools. Very nice Porch cover with Glass, open-concept main floor living room combined with dining room, from kitchen walk out to deck and Backyard, 2nd floor 3 bedroom and 4 pc bathroom. Basement finished Rec with Laminate floor and pantry. (id:56889)
Homelife/miracle Realty Ltd
Toronto (Clairlea-Birchmount), Ontario
Enjoy outdoor summer living and entertaining in the retreat like backyard boasting a 40 x21 ft deck encompassing a 6ft 6in deep, 27ft+ x 11ft+ inground pool, an outdoor bar with its' own little patio, hardwired speaker system, another 12 x 24ft deck off the back of the house for bbq'ing and dining, all surrounded by perennial gardens and professional landscaping. Enjoy the sun filled south facing add on family room in winter, with its' wall of windows overlooking the yard and corner stone wood burning fireplace. Both the yard and family room are fully visible from the custom designed kitchen, complete with slate flooring and a quartz topped rounded peninsula for eating or for guest seating during meal preparation. There is also a formal living and dining room on the main floor as well as a 2pc powder room and convenient laundry leading to the garage where the kids can come in from the pool without soaking the floors. The garage is 11 ft high and spans almost the complete length of the house. Along with sheltering your car, it is equipped with a work area and plenty of shelving for storage and pantry purposes. The second floor has 3 good sized bedrooms, all with beautifully refinished hardwood floors, good sized closets and nice big windows. You will also find a newly renovated 4pc bath up there with a huge linen closet. The basement is nicely finished. It has only ever been used by the owners, but with a separate entrance, a rec room, 2 bedrooms and a full and part bath, there is income potential. There is also an abundance of storage space along the length of the hallway and in the utility room. Don't miss this one! (id:56889)
Real Estate Homeward
Whitby (Brooklin), Ontario
Everything on One Floor!!!! This Beautiful Bungalow in Brooklin has 3 Bedrooms, 2 Full Bathrooms, Laundry Room, Living Room, Dining Room, Eat-In Kitchen and a Family Room all on the Main Floor. Over 1700 sq.ft. No Need to Go Up and Down Any Stairs!!!! The Primary Suite has a Walk-in Closet and a Large Ensuite Bathroom with a Separate Walk-In Shower and a Soaker Tub. Open Concept Kitchen, Breakfast and Family Rooms. Gorgeous Hardwood Floors. The Dining Room Opens Up to a Glass Enclosed Sun Balcony. Main Floor Laundry with Access to the 2 Car Garage. 9ft Ceilings on the Main Floor. The Flagstone Patio and Walkway leads to the Custom Glass Front Entry Enclosure that also has Full Size Screens for the Summer. And there is Still Over 1600 sq.ft. of Living Space in the Finished Basement!!!! With Hardwood Stairs, Exercise Room, Huge Great Room, Office, Another Full Bathroom and a 4th Bedroom. Inground Sprinkler System in the Front and the Fully Fenced Backyard. Oversized 60 ft X 115 ft Lot. New Furnace & A/C Replaced in 2023. New Eavestrough & Leaf Filter Guards Installed 2024. Garage Doors Replaced in 2013. Newer Roof. Gas BBQ Hook-up. Stainless Steel Fridge 2022. Stainless Steel Stove 2025. B/I Dishwasher 2023. Washer & Dryer. Two Garage Door Openers & Remotes. Built-In Central Vacuum System and Equipment. All Light Fixtures And Ceiling Fans. All Window Coverings. Easy Access to the Hwy 407 ( Now Free to Use in The Durham Region). (id:56889)
Sutton Group-Heritage Realty Inc.
Toronto (Cliffcrest), Ontario
Stunning Sunlit 4-Bedroom Home on a Landscaped Lot in the Heart of the Bluffs! This gorgeous, open-concept home boasts spacious principal rooms and a custom-built gourmet kitchen featuring granite countertops, stainless steel appliances, and an eat-in area. The sunken family room offers a cozy retreat, while two sliding glass doors lead out to a multi-level deck, perfect for outdoor entertaining. The large master bedroom includes a private ensuite, and both the living room and recreation room feature wood-burning fireplaces. The finished basement offers a functional layout, with a spacious recreation room and a convenient 3-piece bathroom. The long private driveway provides parking for up to four additional vehicles. Surrounded by the serene natural beauty of parks and trails, this home offers the perfect blend of comfort and convenience. Just 2 mins away to Bluffers Park Beach, its also close to top-tier schools like R.H. King Academy. The train station is only 5 minutes away, offering a quick 20-minute commute to downtown. Nearby, you'll find Cliffcrest Plaza, cafes, restaurants, shopping, and more. *UPDATES* Basement(2025), Bathrooms(2021), Roof(2019), Owned Hot Water Tank(2019). (id:56889)
Bay Street Group Inc.
Pickering (Bay Ridges), Ontario
San Francisco by the Bay Stunner! Gorgeous open layout in this newly built condo with epic east views and beautiful sunrise spectacular! 1 bedroom with proper den gives you a great work space and could fit a bed. Found in Pickering's Bay Ridges area and built in 2020 , San Francisco by the Bay 3 was built by Chestnut Hill Developments. San Francisco by the Bay 3 is a High-Rise condo located in the Bay Ridges neighbourhood. San Francisco by the Bay 3 is a 26 storey condo and has 263 units. Tim Horton's and Starbuck's, are a 1 minute walk away, Pickering GO Station 5 minute walk, Loblaws 5 minute walk, Pickering Town Centre, 10 minute walk, Pickering City Hall with year round events, 10 minute walk. Fantastic Frenchmann's Bay with Lake access, Marina, Park, fine dining and all the boutique community goodness a 5 minute drive down Liverpool. Don't drive? Bike incredible paths all along the lakeshore all the way to Toronto and beyond and East to Oshawa and beyond...saturated with everything you need! 4 public & 5 Catholic schools serve this home. Of these, 8 have catchments. There is 1 private school nearby. 3 playgrounds, 2 ball diamonds and 4 other facilities are within a 20 min walk of this home. Parking and locker included in this extremely well managed and well maintained building. (id:56889)
Exp Realty
Oshawa (Northglen), Ontario
Welcome to this Bright and Well Maintained Bungalow in a Family-Friendly Neighborhood! This charming 3+1 bedroom bungalow offers warmth, space and comfort in a peaceful, family-friendly neighborhood. Step into a bright interior featuring an eat-kitchen with a bay window and a cozy, spacious Living Room complete with its own bay window, and a welcoming fireplace. Enjoy outdoor living with a newer built deck (2024), a freshly sealed driveway (May 2025), and a massive, partially private backyard--ideal for entertaining, gardening, or simply relaxing. A handy shed provides extra storage. Located just steps from public transit, and close to schools, shopping, and everyday amenities. Close to a hospital, and conveniently near a small airport--perfect for the aviation enthusiasts. Don't miss your chance to call this lovingly maintained home yours! (id:56889)
Royal LePage Connect Realty
Toronto (Agincourt South-Malvern West), Ontario
This Charming Home, Cherished By Its Current Owner For 60 Years Lies In The Peacefully Family Oriented Neighbourhood Of Agincourt. It's A Perfect Opportunity For A New Family To Create Lasting Memories And Raise The Next Generation In A Warm And Welcoming Environment. This 4 Bedroom Back Split Currently Sits On One Of The Larger Lots In The Area. It Is Close To Public Transit And The 401, For Those Commuting To The Office. This Home Is Within The Excellent School Catchment Areas Of Both C.D. Farquharson Elementary And Agincourt C.I. Whether You Are Searching For A Family Home Or Your Next Great Project This Property Is A Must See. Properties With These Possibilities Rarely Come On The Market And It Is An Opportunity Not To Be Missed. (id:56889)
Real Estate Homeward
Oshawa (Centennial), Ontario
This executive home is waiting for you! Located on an secluded court offering Exceptional"chalet style" living right here in the city. Walk in and immediately be left speechless with stunning views overlooking your panoramic ravine lot. Enjoy long summer evenings entertaining on the expansive deck while your guests enjoy swimming in the resort-like pool. After a long day of work unwind in your hot tub connecting with nature in your fully private landscaped yard.Enjoy cooking meals in the renovated open concept kitchen with built in appliances and granite counters. The great room is truly the heart of the home with massive custom windows, oversized fireplace, and open concept to both the large kitchen and vaulted front foyer.This home is perfect for the whole family, including a primary retreat on the main floor with a5 piece custom ensuite bathroom, walk-in closet, and extra built-in storage. Upstairs features 3 unique bedrooms all with ample storage and a large washroom with double vanity and skylight.The basement includes a rec room with wet bar and gas fireplace along with 3 additional bedrooms and extra full bathroom. This is the perfect place to set up a home office or gym.Truly a home you can't out-grow. (id:56889)
Royal LePage Signature Realty
Clarington (Courtice), Ontario
This Raised Bungalow In Courtice Is A Beauty!!It Offers Indoor/Outdoor Living Heated Sunroom With W/out To One Of 3 Decks, 2 Covered Decks And A Gazebo All On A Private Well-Kept Wooded Corner Lot Of 174' Trees Make It Private. This Has 2 Fireplaces In Vaulted Ceiling Livingroom and Lower Above Ground Family Room With A Walk-out To A Four Season Heated Sunroom Which Also Has A Walk-Out To A Deck. Primary Bedroom Has A Walk-Thru Closet Into A 4 Pce Bath And A Deck Off It Overlooking The Beautiful Backyard. Kitchen Boasts 2 Pantries, Ceramic Floor And Backsplash With A Breakfast Bar Overlooking The Living Room. The Lower Area Has a 17' Family Room And Loads Of Storage Under The Stairs. A 1-1/2 Garage Built-In and Entrance Into The Home, Also A Side Entrance Into The Lower Area Making It Very Private And Separate Entrance. A BBQ Outlet Adds To This Outdoor Living Home And Rounding Out With A 4Pce Bath In Lower Area. Located Close To Both High And Public Schools, 5 Mins To 401, Close To Shopping. It Has It All, Come See This Beauty!!!! (id:56889)
Right At Home Realty
786 Mary Street N
2345 Steeplechase Street
12 Empson Court
1945 Pine Grove Avenue
107 Foxridge Drive
57 Kimberly Drive
6 Larwood Boulevard
1003 - 1255 Bayly Street
764 Westdale Street
36 Manorglen Crescent
1014 Tiffany Circle
1 Westmore Street


