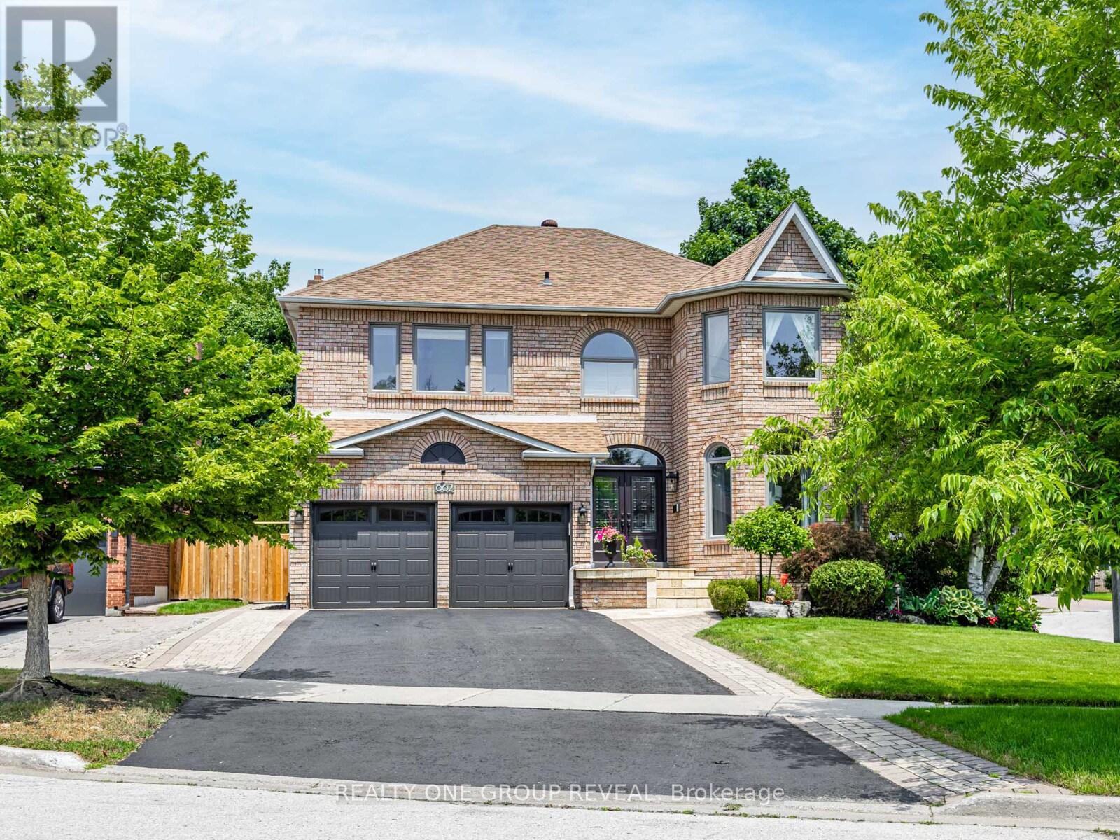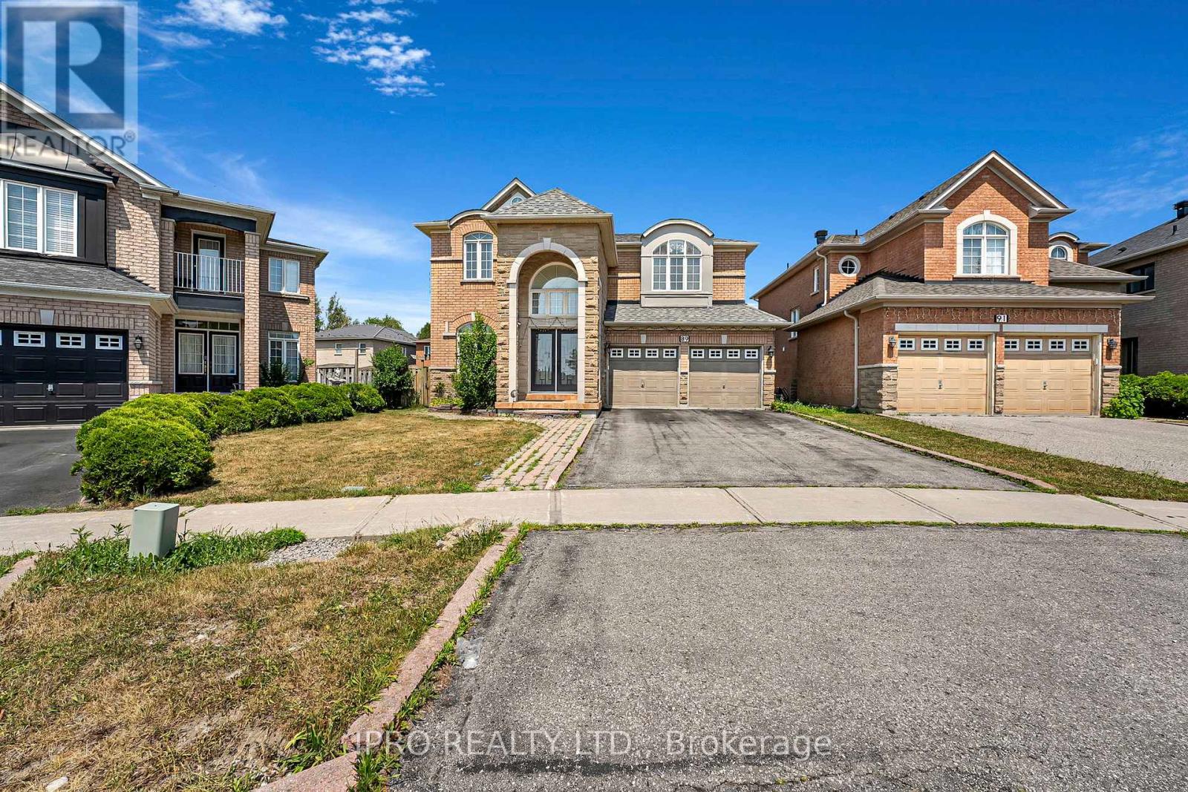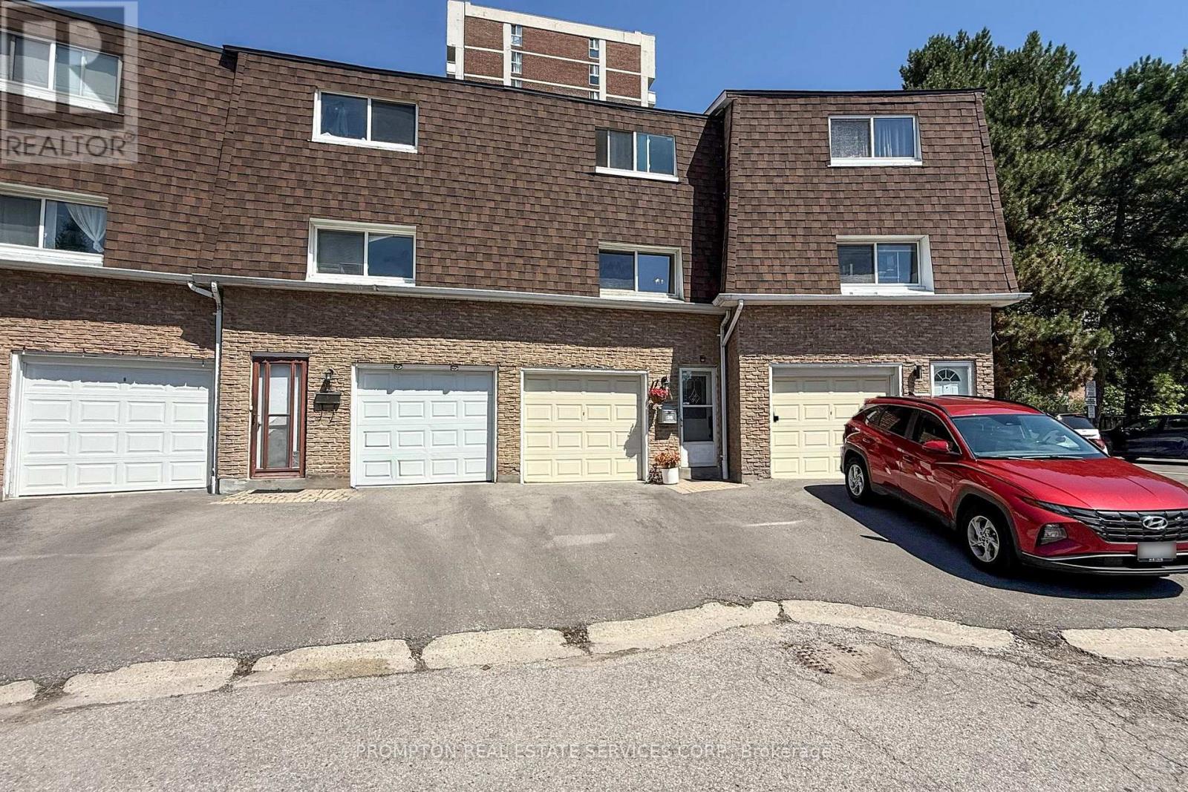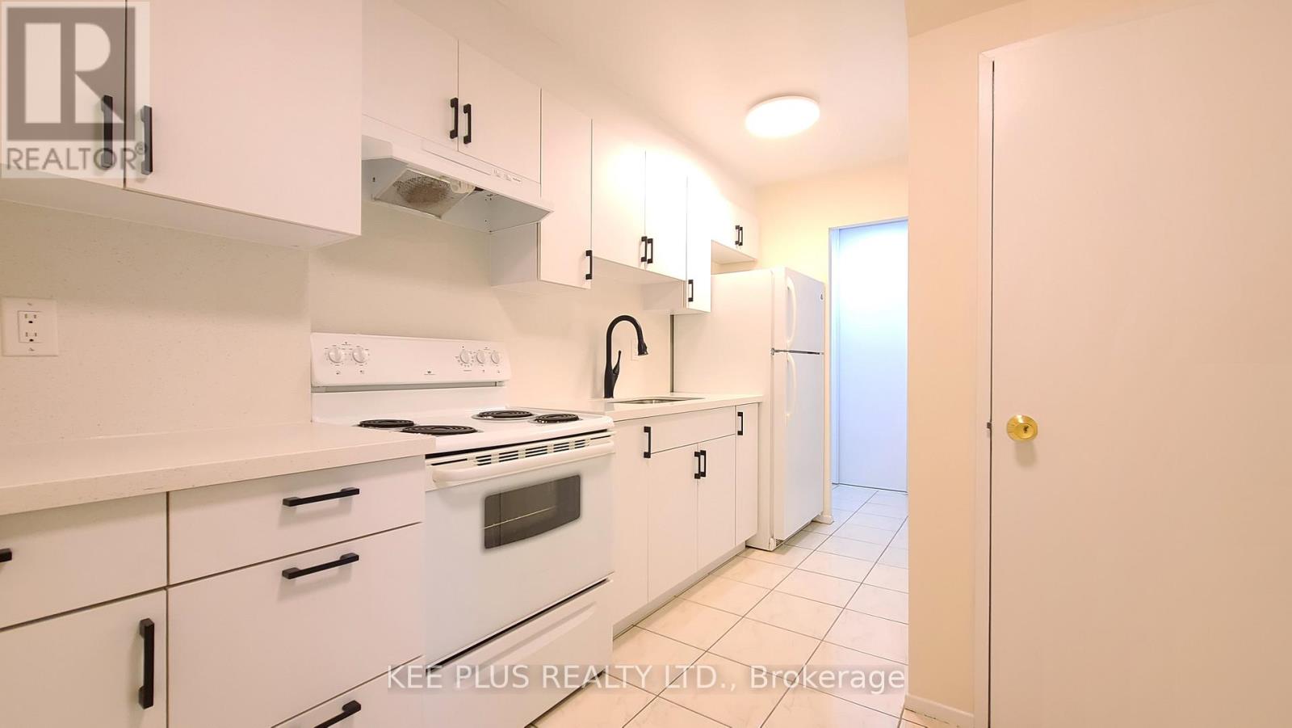Sold, Purchased & Leased.
West Toronto Real Estate
Living in South Etobicoke and working with North Group REAL Broker Ontario in the Queensway area Toronto is our main area of focus. Neighbourhoods including Downtown Toronto, The Kingsway, The Queensway, Mimico, New Toronto, Long Branch, and Alderwood.
Toronto (Centennial Scarborough), Ontario
Lakeside Living Updated Beautiful 4 Level Back-Split located in the Sought After Waterfront Community Of Centennial Scarborough. Enjoy 2394 Sq Ft Of Living Space. Huge list of upgrades (see list attached to MLS) Kitchen Reno in ('19) with high end SS appliances (including a "BLUE STAR" Gas Stove) quartz counters, farm sink, tons of counter space, large deep pantry (with pull outs) plus a coffee bar. Large Eat-In Kitchen Overlooking Family Room with walkout to side yard. Large combo Liv/Dining room with updated front window ('19) and custom California shutters ('20), hardwood throughout. Walkout From Dining Room to deck. Family room has a large window overlooking the backyard, hardwood floors and a gas fireplace. 2nd 2/pc Bathroom (update '19) could easily have a shower added in (speak to LA) Finished basement with 1 bedroom (ideal for an in-law suite or large multigenerational family) Tons of storage with HUGE crawlspace 43" high. (Upgrades include: 2019 Kitchen, appliances, Water Heater (owned), Windows (see list), Upper bathrm, 2020: California shutters (front window), Roman blinds kitchen, Zebra Shade in Family room, Kids room. 2021: New Evestroughs and soffits, Sewer service upgrade, 2022: Furnace, Heat Pump, Ecobee Thermostat, basement ceiling tiles. Exterior Siding painted, 2025: Most of the home professional painted. Large yard (with 2 side yards) plus a backyard space (currently featuring gardening boxes!! Great for growing vegetable's/plants) . Lot widens to 71ft in the back! Quiet tree Street Ideally Located Within Walking Distance To Excellent Schools, Local Shopping Plaza, Waterfront Trail, TTC And Rouge Hill Go Station. UTSC 1 bus. Ride. 401 Close By. Highlights of the area Rouge Beach/River, Lake Ontario, Toronto Zoo, Highland Creek Ravine, Port Union Community Centre (featuring Tennis courts, library, gym, basketball, hockey, skateboarding playground, toboggan hill+++). ESA certificate and Inspection Report (available upon request) (id:56889)
RE/MAX Hallmark Realty Ltd.
Oshawa (Centennial), Ontario
This spacious and well-maintained 3+2 bedroom, 2 bathroom bungalow in Oshawa offers exceptional value and flexibility for families, multi-generational living, or investment potential. The main floor is anchored by a bright, open-concept living room featuring dramatic floor-to-ceiling windows that flood the space with natural light. The kitchen and dining area includes tile flooring, sleek modern appliances, and an abundance of cabinetry making it as functional as it is stylish. Three comfortable bedrooms on the main level offer ample space for your whole family. The fully finished basement expands the homes livable space with two additional bedrooms, a full 4-piece bathroom, and a generous lower-level living room with a walkout to the backyard perfect for in-laws, guests, or rental income. Outside, the private, fenced backyard is both cozy and spacious, offering plenty of room for outdoor entertaining, gardening, or quiet relaxation. Set on a quiet court near schools, parks, and local amenities, and just a 10-minute drive from central Oshawa, this home combines comfort, convenience, and long-term potential in a family-friendly neighbourhood. (id:56889)
RE/MAX Hallmark Realty Ltd.
Pickering (Amberlea), Ontario
Located on one of Pickerings most prestigious streets, this Coughlan-built 4 BR, 4 Bath home ticks all the boxes. $$$ of upgrades. No carpeting! 9 ceilings! Hardwood and ceramics throughout. 5-1/2 baseboards throughout; crown molding in many of the rooms. Large, bright modern kitchen refreshed in 2024 with quartz island. Most windows replaced. New double door entry and patio slider 2019; new garage doors 2021. New gas fireplace and quartz surround 2025. Double-entry doors to a huge Master bedroom with custom walk-in closet. Master spa-like ensuite has glass enclosure shower, free-standing tub, large double vanity, and linen closet. 3rd bathroom is an ensuite and services the 4th bedroom currently being used as an office. Curved oak staircases feature a new Australian wool stair runner. Private backyard with large stone patio and inground spa being used as a hot tub but can be a plunge pool in the summer. IG sprinklers. Basement boasts an extra-large storage/furnace room and RI for additional bathroom to create an in-law suite. Easily parks 6; driveway recently paved. Located on a quiet cul-de-sac and steps to green space and walking trail. Close to all amenities schools, groceries stores, banks, restaurants, gyms etc. 10 minutes to 401, 407 and lake/conservation area. This is the ONE. Be sure to see the video! (id:56889)
Realty One Group Reveal
Whitby (Downtown Whitby), Ontario
Lovingly Maintained And Updated Home On A Picture Perfect Tree Lined Court In A Desirable And Quiet Family Friendly Neighborhood. Completely Updated Open Concept Main Floor (2018) With Hardwood Floors, A Modern Chefs Kitchen, An Oversized Island With Plenty Of Seating And Storage, Dining Area For Both Family Dinners And Entertaining Friends, Quartz Countertops, Pot Drawers, Pot Lights, Double Farmers Sink, Lots Of Cabinet Lighting, Glass Backsplash, Floating Shelves, Stainless Steel Appliances, The List Goes On, Cozy Family Room With Gas Fireplace, Convenient Main Floor Powder Room And Mud Room, Side Door To Yard, Direct Access To Double Car Garage With Bonus Loft Storage, Three Well Appointed Bedrooms, Primary Bedroom With Walk In Closet And Four Piece Ensuite, Updated Main Bathroom (2022), Hardwood Staircase To Upstairs And Skylight In Foyer, Large Bright Versatile Rec Room In The Basement With A Fourth Bedroom And Bonus Powder Room, Double Garden Doors Lead To A Relaxing And Private Backyard With A Solar Heated Inground Pool, Large Wood Deck And Newer Shed (2019) With Electrical, Recently Landscaped (2023) Front Yard With Interlock And Flagstone That Reflects Both Pride Of Ownership And Curb Appeal, Private Driveway For Four Cars, A Stones Throw From Ash Park, Walking Distance To Julie Payette French Immersion School, Close To Schools, Shopping, Transit And Restaurants, Minutes To HWY 401/412, GO Train And Lake Ontario, Just Move In And Enjoy, Don't Forget To Pack Your Bathing Suit. (id:56889)
RE/MAX Rouge River Realty Ltd.
Toronto (Rouge), Ontario
This stunning 4-bedroom, 4-bathroom detached home offers 2,751 sqft above grade plus a fully finished 1,292 sqft in-law suite with separate entrance, perfect for extended family or multi-generational living. Located on a quiet crescent in family friendly Rouge, minutes from Rouge Beach, Rouge Hill Go Station, and Highway 401 for easy commutes to downtown Toronto, Markham, and Pickering. The home features bright, spacious layouts with hardwood flooring throughout, quartz countertops, crown moulding and a cosy gas fireplace in the large family room with pot lights. Recent updates include roof (2020), all appliances (2021), renovated primary ensuite and second bathroom (2019), new main door and A/C (2021). The gourmet kitchen boasts quartz counters, breakfast bar, and flows seamlessly to the breakfast area with walkout to deck. Upstairs, the generous primary bedroom (18 x 13') features a luxurious 5 -piece ensuite and walk-in closet, plus three additional bedrooms all with hardwood floors. The premium pie-shaped lot (33' x 104') offers a massive private backyard perfect for families, entertaining, and future expansion, plus attached garage and driveway parking for 6 vehicles total. The lower level in-law suite includes 2 bedrooms, full kitchen, and 3-piece bath, providing flexible living space for extended family members. This property combines modern comfort, versatile and living arrangements, and an excellent Rouge neighbourhood location known for top schools and established community - ideal for families seeking multi-generational living solutions. (id:56889)
Ipro Realty Ltd.
Toronto (L'amoreaux), Ontario
Welcome To 300 Bridletowne Circ #26, This Beautiful South-Facing Townhome Well-Kept By Same Owners For 10 Years. Many Upgrades / Updates Made Recently: Freshly Painted, LED Lightings (2025), Quartz Countertop & S/S Stove and Ranghood (2025), Vanity & Mirror & Toliet in 3rd Flr Bathroom (2025), Basement (2025), Attic Insulation & Window in Primary BR (2022)! Open Concept Living & Family With 13 feet High Ceiling & W/O To Backyard, Dining Overlook Living, Kitchen W/Breakfast Area & S/S Appliances, Step To TTC, Bridlewood Mall, Highly Expected Bridletowne Neighborhood Centre (2026) will have YMCA fitness facility, Childcare Services, After-School Programs etc. Sir John A Macdonald Collegiate School Zone. Just Move-In & Enjoy! (id:56889)
Prompton Real Estate Services Corp.
Pickering (Woodlands), Ontario
OFFERS ANYTIME! Open house Sat July 26th & Sun July 27th 2-4pm. Not attached to neighbours on one side - feels like a semi! Welcome to this beautifully maintained end unit freehold 3-bedroom, 2-storey townhouse, perfectly located near the Toronto-Pickering border offering the best of suburban space with city convenience! This sun-filled, all-brick unit enjoys east and west exposures, flooding the home with natural light throughout the day. Step into an open and airy layout featuring hardwood floors on the main level and brand new LED light fixtures throughout, adding a fresh, modern touch. The primary bedroom offers a private ensuite with a stand-up shower and relaxing soaker tub, providing a perfect retreat at the end of the day. The finished basement adds valuable extra living space ideal as a cozy family room, home office, or rec area. Enjoy outdoor living with a two-tiered deck perfect for entertaining, and a private yard that offers room to relax, garden, or play. Convenient direct access from the house to the garage makes life easier, with room for one car plus ample storage for all your seasonal and lifestyle needs. Located just minutes to Highway 401, with GO Bus and Durham Transit stops within walking distance, and close to Pickering GO Station, the public library, shopping plazas, schools, and parks this is a home that truly connects comfort, convenience, and lifestyle. (id:56889)
RE/MAX Rouge River Realty Ltd.
Whitby (Rolling Acres), Ontario
Welcome to 106 Tom Edwards Dr, a beautifully maintained all-brick family home in Whitby's sought-after Rolling Acres community. Situated on a rare 168-ft-deep lot, this northeast-facing home offers over 3,600 sqft of thoughtfully designed living space, perfect for growing or multi-generational families. Featuring 5 spacious bedrooms (including a main-floor flex room that can be used as an office, library, prayer/playroom, or nanny suite) and 3 bathrooms, this sun-filled home seamlessly blends style and functionality. The open-concept main floor boasts a gourmet kitchen with pantry, breakfast bar, and walkout to a large backyard ideal for entertaining or gardening. Added conveniences include main-floor laundry, direct garage access, and a separate entrance to the finished basement. Upstairs, enjoy a stunning mezzanine-level family room with soaring 13-ft ceilings and a gas fireplace. The primary suite includes his and hers closets and a luxurious 5-piece ensuite, complemented by three additional spacious bedrooms and a shared bath. Recently renovated basement features two additional bedrooms, offering great flexibility for in-laws, extended family, or potential rental use. Situated just steps from top-rated schools, scenic nature trails, parks, shopping, public transit, and major highways, this home delivers the ultimate in convenience, community, and quality of life. Whether you're upsizing, growing your family, or seeking a flexible multi-generational home, 106 Tom Edwards Dr offers the perfect blend of comfort, space, and lifestyle in one of Whitby's most coveted neighborhoods. Don't miss the opportunity to make this exceptional home yours. Book your private showing today. (id:56889)
Search Realty
Toronto (Morningside), Ontario
Welcome to 100 Mornelle Court, Unit 2055a bright, newly renovated 2-bedroom + den, 2-bathroom condo townhouse offering about 1,200 sq ft of versatile living over two levels. Perfect for families or students, this thoughtfully updated home features a neutral palette and clean finishes that invite you to infuse your own decorative style and make it truly your own. The open layout includes a generous den that easily converts to a third bedroom or home office, durable laminate hardwood and ceramic floors, and a spacious primary suite complete with a walk-in closet and private 2-piece ensuite. The kitchen is fully equipped with fridge, stove and range hood, while in-unit laundrywith washer and dryeradds everyday convenience. Situated in a well-managed, family-friendly complex, youll enjoy amenities such as an indoor pool, gym, sauna, party room, boardroom, childrens playground, underground paid car wash and visitor parking, with a one-time $50 fee for pool and gym access. Just steps from the University of Toronto Scarborough and Centennial College, and mere minutes from TTC bus stops, Kennedy and McCowan stations, Guildwood GO and Highway 401, this home offers seamless commuting. Nearby schools, Walmart, Scarborough Town Centre, local plazas, medical clinics and Centenary Hospital ensure all essentials are close at hand, while Morningside Park and the Toronto Pan Am Sports Centre provide outdoor and recreational options. Set in a neighbourhood celebrated for its strong community spirit and safety programs, Unit 2055 at Mornelle Court is ready for you to move in, personalize, and truly feel at home. (id:56889)
Kee Plus Realty Ltd.
Toronto (East York), Ontario
RARE FIND in the quite neighbourhood of Greenwood Ave set back from the street: Move-in ready 2BR, 2 Bath, solid brick bungalow w/ APPROVED expansion plans for a 2400 sq/ft two storey home! Immediate comfort + unlimited potential in desirable East York. East-facing windows, , newer updates throughout. Updated windows. Stainless steel appliances, granite counter tops, Central air with A/C. Walk to schools (Diefenbaker Elementary School), library & Dieppe Park (rinks, fields, playground). Steps to bus downtown, 10min to subway. 3-car parking + garage, large secluded size back yard, flex basement room, Moving in now, and build later! Home Inspection available. (id:56889)
Keller Williams Advantage Realty
Toronto (Dorset Park), Ontario
Welcome to 23 Mondeo Dr., a spacious & stylish built townhome in a prime location! Tucked away in a quiet, beautifully maintained gated enclave just off Ellesmere, this stunning 3-bedroom, 3-bathroom condo townhouse offers space, security, and style built by Tridel, one of Canada' s most trusted and reputable builders. From the moment you turn in, you'll feel the exclusivity of this private community with 24-hour security, lush manicured gardens, and a true sense of pride of ownership throughout. Enjoy the peace of mind that comes with very modest condo fee increases over the years, making this home a rare and smart investment. This beautifully maintained 3-bedroom, 3-bathroom townhome offers over three levels of thoughtfully designed living space ideal for growing or multigenerational families. Enjoy the flexibility of both a living room and a separate family room, giving space for children to play or for teens to relax or entertain. The 3-sided gas fireplace connecting the living and dining rooms sets the scene for cozy evenings and memorable gatherings. A major bonus: this home features an attached garage with direct access and an automatic garage door with remote entry. Say goodbye to winter clean-offs no scraping, no shoveling just get in and go! Enjoy numerous upgrades throughout, including: Stylish new kitchen cabinets, new flooring on the main level, new carpet throughout all staircases, upgraded toilets, brand new water heater. Located just minutes from Highway 401 and a 1-minute walk to the TTC, this home is a commuters dream. Across the street, you'll find a lovely children's playground, perfect for families. Whether you're looking for space to grow, a secure and well-managed community, or a beautifully updated home in a prime location this one checks all the boxes. Don't miss your opportunity to own this incredible hidden gem. (id:56889)
Royal LePage Your Community Realty
Oshawa (Vanier), Ontario
This stunning 3-bedroom, 2.5-bathroom home offers modern living in a quiet, family-friendly neighborhood. The property was the first rebuild permit issued in this area in 40 years and is the flood-proof house in Oshawa, meeting all CLOCA (Central Lake Ontario Agency) criteria. Enjoy a carpet-free interior, a spacious driveway that accommodates up to 4 cars, and a large backyard perfect for kids to enjoy summer days. The primary bedroom features a private balcony, a luxurious en-suite bathroom, and a walk-in closet. This home is also equipped with Security/surveillance system, An IP (Internet Protocol) intercom system linking every room. Ethernet cable throughout the house for improved network speed. Conveniently located within walking distance to Oshawa Centre and all major amenities. Just a 4-minute walk to Rundle and Brick Valley Park, located near many schools and Durham College, minutes from the highway. Perfect for families looking for style, comfort, and convenience! (id:56889)
Homelife/miracle Realty Ltd
149 Clappison Boulevard
385 Lambeth Court
862 Baylawn Drive
17 Houghton Court
89 Bonnydon Crescent
26 - 300 Bridletowne Circle
43 - 530 Kingston Road
106 Tom Edwards Drive
2055 - 100 Mornelle Court
1080 Greenwood Avenue
23 Mondeo Drive
308 Nassau Street












