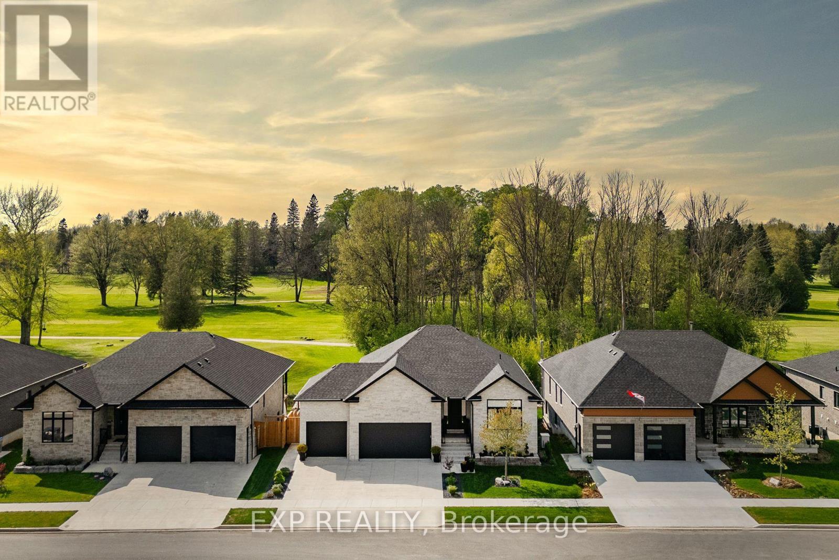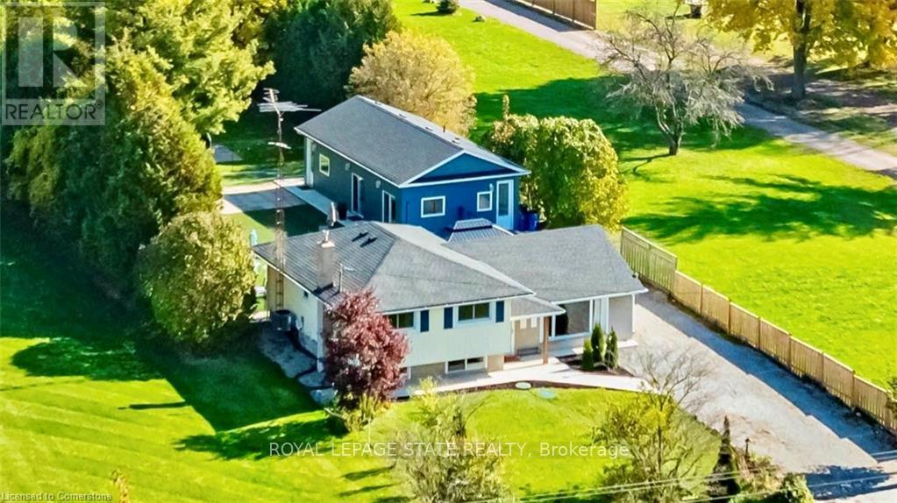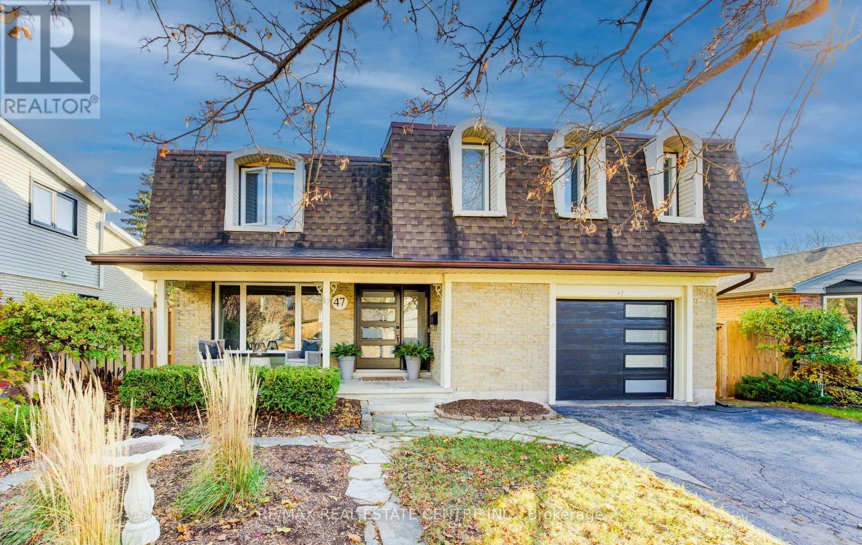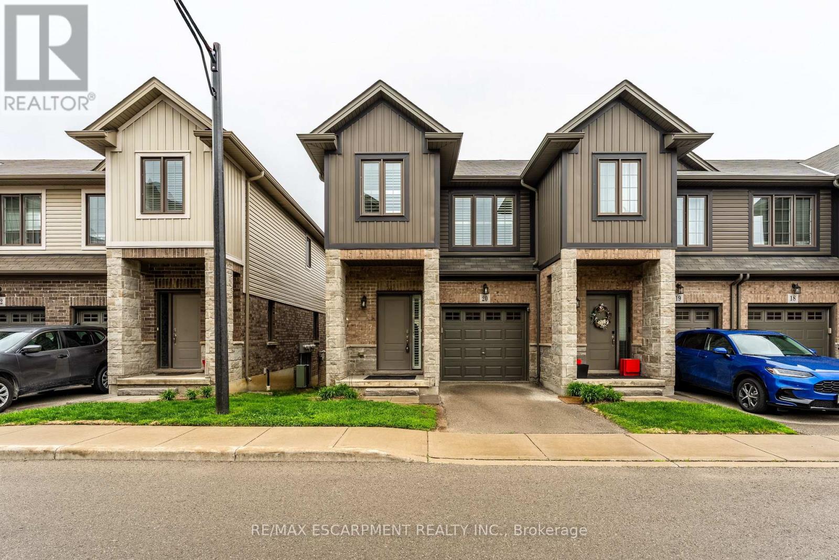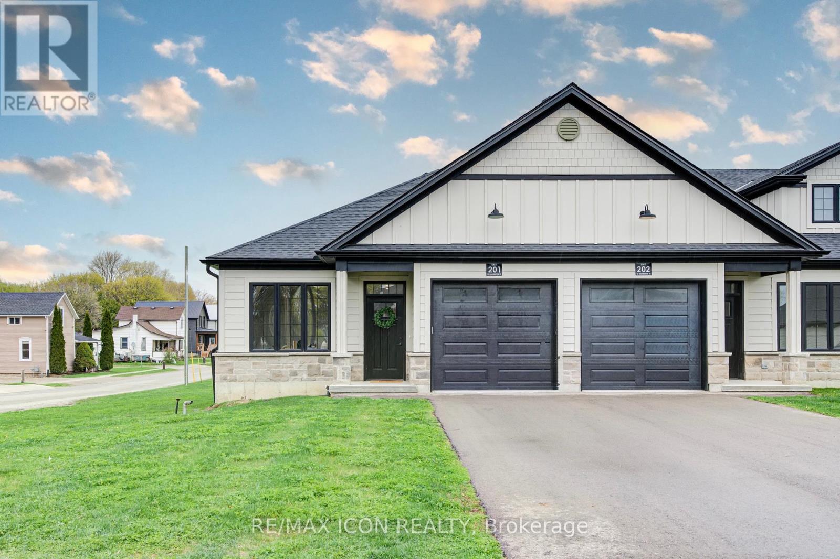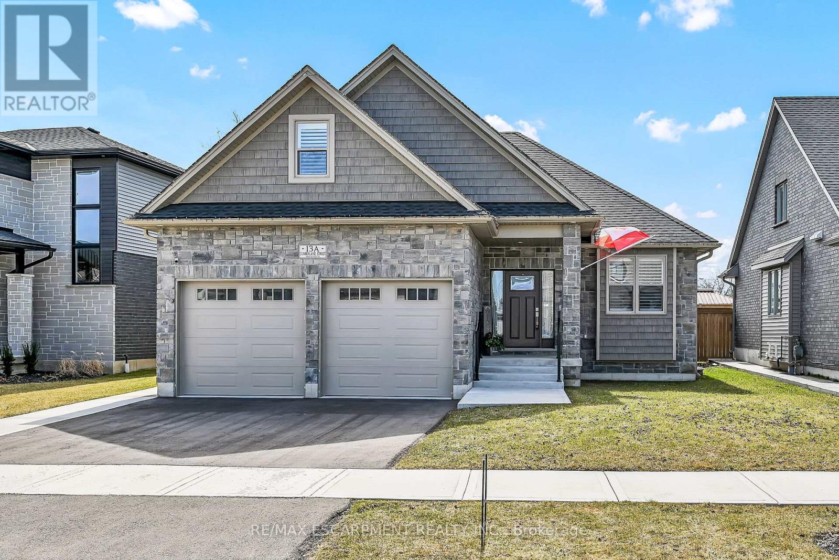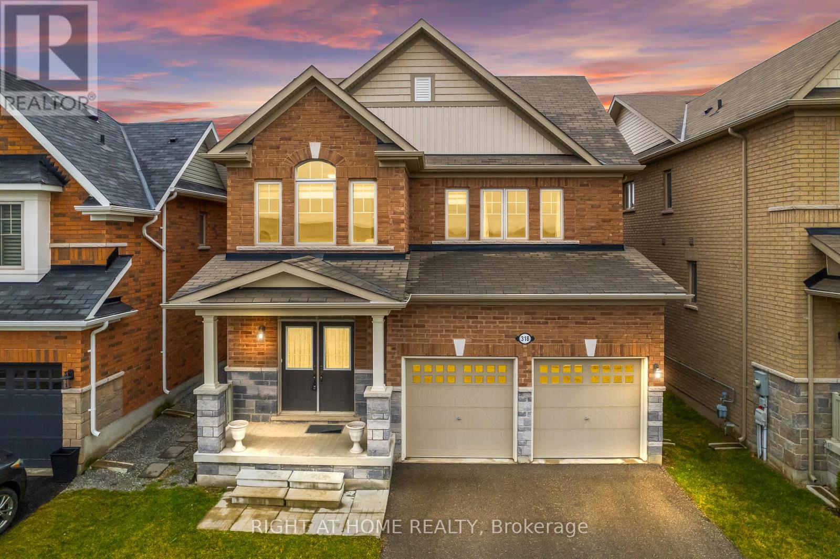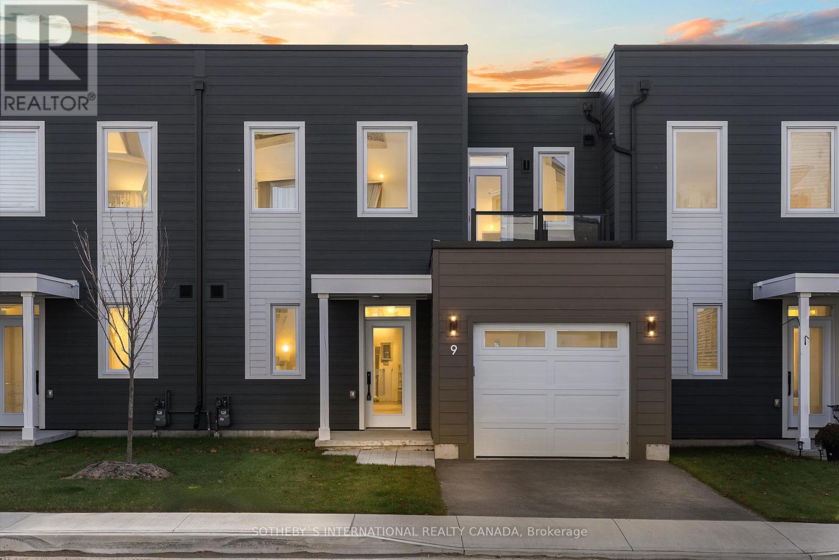Sold, Purchased & Leased.
West Toronto Real Estate
Living in South Etobicoke and working with North Group REAL Broker Ontario in the Queensway area Toronto is our main area of focus. Neighbourhoods including Downtown Toronto, The Kingsway, The Queensway, Mimico, New Toronto, Long Branch, and Alderwood.
Hamilton (Central), Ontario
Welcome to 123 Market Street, this 2.5-storey semi detached home is located in the heart of downtown, in one of the citys most vibrant and walkable neighbourhoods with an impressive Walk Score of 94. Offering approximately 2,300 sq ft, 5+1 bedroom, 3-bathroom this home is bursting with character and versatilityideal for single-family living, a live/work setup, or as a savvy investment with strong income potential. Thoughtfully renovated, it features an enclosed front porch (2020), premium wide-plank laminate floors, sleek LED pot lights, updated electrical and panel (2023), energy-efficient foam insulation (2021), and roof was also updated (2023). The flexible layout allows for endless configurations, whether you're running a business from home, setting up a multi-unit rental, or simply embracing the downtown lifestyle with plenty of space to grow. Steps to shops, artisan cafés, groceries, transit, and morethis is urban living at its best. Dont miss out on this Amazing opportunity! (id:56889)
Keller Williams Complete Realty
North Perth (Listowel), Ontario
41 Gilmer Crescent is a beautifully crafted 5-bedroom, 3.5-bathroom home offering nearly 4,000 sq. ft. of thoughtfully designed living space. With two full kitchens and two ensuites, it's perfect for multigenerational living or added flexibility. The main floor features an expansive living room with 10' coffered ceilings, a beautifully appointed kitchen with quartz countertops and backsplash, a large island, a built-in coffee/appliance nook, and an adjacent dining area. Three spacious bedrooms include a luxurious primary suite with a 4-piece ensuite, walk-in closet, and access to a back porch overlooking the golf course. The oversized triple-car garage includes an in floor drain, man door and separate set of stairs leading to the basement. The fully finished walk-out basement offers incredible potential with a second full kitchen with 10' island, dining area, large rec room, two bedrooms - one with a private ensuite, and plenty of storage in the utility area. This home's additional features include 9' ceilings on both the main level and basement, complemented by 8' doors and 7.5" baseboards. There is Sonopan soundproofing panels between levels, in-floor heating in the basement (two zones), a Generac generator, upgraded appliances, and a fully fenced and landscaped yard. Backing onto the green of Listowel Golf Club's Vintage Hole 8, this home offers serene sunset views and a tranquil setting. Situated on a quiet, family-friendly crescent, this residence combines luxury, comfort, and functionality. (id:56889)
Exp Realty
Hamilton (Jerseyville), Ontario
Come see me now! Set on a picturesque half-acre in rural Ancaster, this thoughtfully updated side-split offers rare versatility and peaceful living just minutes from city conveniences. Bright and welcoming, the home features large windows, 3 bedrooms, 3 full bathrooms (+ a 4th - 3 pce. in the Accessory bldg), and flexible spaces perfect for families or multigenerational living.The lower-level family room is bright and spacious, with above-grade windows and room to relax or entertain. The bright kitchen with dinette area walks out to a landscaped backyard oasis complete with gazebo, outdoor lighting, concrete patios, low-maintenance artificial turf, and direct access to a standout feature: the fully winterized, 828 sq ft city-approved Accessory Building. The Accessory building, new in 2022, has its own HVAC, new septic, a stylish 3-piece bathroom, and three finished rooms ideal for a home office, studio, or private business setup. 2 sections of the backyard are fully fenced and rear section offers a large shed and plenty of space to garden, play, or unwind in nature. Recent updates include 2024 furnace, & A/C, water treatment systems, 2 owned on-demand hot water tanks, flooring, decor, bathrooms, doors, trims etc. The school bus routes are almost at your door, steps to the Rail Trail and local parks, and just a 10-minute drive to Ancaster's amenities like Walmart, Longos, Rona, easy drive to the downtown Village and big box stores. Easy access to transit & Hwy 403. Experience the best of both worlds close to everything, yet a world away, where every day feels like a retreat! (id:56889)
Royal LePage State Realty
Kitchener, Ontario
open on Saturday, July 28th, 4:30 to 5 or By appointment! SPACIOUS HOME great for larger family or in-law set up! AAAA+, 5 FULL LEVELS, Don't miss your chance to move into this stunning, turn-key home with nothing left to do but move in! Ideally located with easy access to major highways and close to public transportation, this home is perfect for commuters and those who love convenience. Inside, you'll find updated bathrooms featuring ceramic floors and marble countertops, plus a modern kitchen thats ready for cooking and entertaining. The home boasts many recent updates, including windows (2016), a roof (2017), furnace/AC (2015), and dishwasher (2015). The main floors are a combination of elegant ceramic and hardwood, while the bedrooms offer comfort with laminate or carpet. Step outside to enjoy the beautifully designed two-tier deckthe upper level is finished with durable Duradeck, while the lower level is all composite, leading you to the above-ground pool (15x30), which has a new liner (2016) and a new natural gas heater (2015) for an extended year of pool enjoyment. The backyard features a re-built retaining wall (2015), a convenient storage shed, and flagstone walkways throughout. Lush perennial gardens fill both the front and back yards, offering beauty and tranquility. This home offers five finished levels, adding a generous 1000 sq ft of extra living space. Cozy up by the wood fireplace in the main dining area, perfect for chilly nights. With additional updates like a new front door and garage door, this home shows AAAA+ and is ready for its new owner. Homes like this dont last long! FLEXIBLE CLOSE! (id:56889)
RE/MAX Real Estate Centre Inc.
Hamilton (Villages Of Glancaster), Ontario
Welcome to Unit 20 at 377 Glancaster Road, an Incredibly built townhome in Stunning Ancaster, less than 10 years old! This townhome is located just minutes away from everything you need including restaurants, shopping and entertainment, including Meadowlands Shopping Centres! Offering a spacious layout this 3 Bedroom, 4 Bathroom home has beautiful Hardwood, Tile and Vinyl throughout the home, and is completely carpet-free; the home also features stunning California Shutters throughout. With a phenomenal Walk-out Balcony, this Open Concept Main floor is sure to delight! The upper floor features a Massive Primary Bedroom, with a walk-in closet and a Fantastic 3-piece Ensuite Bathroom; the rest of the second level is finished with 2 other beautiful bedrooms and a Large 4-Piece bathroom! The basement has been recently finished with Vinyl Flooring and includes a Gorgeous 2-piece Bathroom. This home is absolutely perfect, and ready and waiting for you! All RSA (id:56889)
RE/MAX Escarpment Realty Inc.
Norwich, Ontario
Welcome to 201 Washington Street, a beautifully designed 2-bedroom, 1-bathroom END UNIT BUNGALOW townhouse nestled on a cul-de-sac in the charming town of Norwich. Just 20 minutes from Woodstock and 30 minutes to London, this home offers the perfect combination of comfort and convenience. Inside, you'll be greeted by 9-foot ceilings, engineered hardwood floors, and a spacious foyer with direct garage access. The versatile front bedroom can serve as a cozy guest room, office, or nursery. The open-concept living area features a kitchen with quartz countertops, custom cabinetry, stainless steel appliances, and an island ideal for dining and entertaining. The primary bedroom boasts large windows, a 4-piece cheater ensuite, and dual closets. Step out onto the private deck to enjoy serene outdoor moments. With a basement rough-in for a second bathroom and additional space for customization, this home is ready to meet all your needs. Conveniently close to local amenities, parks, and schools, 201 Washington Street is the perfect place to call home. (id:56889)
RE/MAX Icon Realty
Brantford, Ontario
Looking for a newer bungalow with loft? This beauty has all the bells and whistles - even a separate entrance for a possible in-law or rental unit in the basement! Built in 2021 by quality reputable builder, the home offers almost 1600 square feet above grade plus finished basement, 2+2 bedrooms, 3 bathrooms, and high ceilings through out! Open concept main living area features modern white kitchen with stainless steel appliances (all LG under warranty), leathered quartz counter tops, work island/breakfast bar and pot lighting. Living room with cozy natural gas fireplace in a stone hearth, and dining area featuring a patio door walk out to back yard. Primary bedroom on the main offers a 4 pc ensuite bath with gorgeous soaker tub and glass walk in shower, plus his and hers oversized closets. Upstairs is a loft space perfect for a craft room/den/office or an extra bedroom. The fully finished lower level (finished by the builder) includes 2 more bedrooms, a full bath, family room and lots of storage, plus bonus staircase that leads into the two car garage. Lots of money spent here on extras including california shutters and zebra blinds (lifetime warranty), outdoor sprinkler system, security system, massive concrete patio across the back of the house with BBQ hook-up, quaint garden shed, fence, exterior lighting and more! Parking for two cars on the asphalt driveway, plus 2 spots in the garage. Exterior is stone, brick and vinyl, heated by natural gas furnace, plus central air - everything only 3 years old. Still under Tarion Warranty! No maintenance worries for years to come! (id:56889)
RE/MAX Escarpment Realty Inc.
Niagara-On-The-Lake (St. Davids), Ontario
LIKE NEW, PREMIUM UPGRADES, PREMIUM LOT! Situated in the serene community of St. Davids, just minutes from picturesque downtown Niagara-on-the-Lake, this stunning all-brick home offers the perfect blend of luxury, comfort, and convenience. Set on a premium lot with premium upgrades fronting onto scenic vineyards, it provides a peaceful, country-like feel while being close to top wineries, trails, & restaurants. This home has been rarely lived in (like new!). Inside, the gourmet kitchen is a true showpiece, featuring updated cabinetry and an open-concept design that flows seamlessly into the spacious great roomperfect for entertaining. Updated hard surface floors throughout both levels. Upstairs, the primary suite offers a private retreat with a luxurious ensuite, complete with double sinks, a separate shower, and a relaxing soaker tub. Two additional generously sized bedrooms overlook the vineyards along with an updated 4 pc bathroom, featuring modern tile and a new vanity. A convenient second-floor laundry room adds to the homes thoughtful layout. With many upgrades, including contemporary finishes and strip lighting in all bathrooms and powder rooms, this meticulously maintained home is truly move-in ready. Experience the best of wine country living with golf courses, wineries, and everyday amenities just minutes away! (id:56889)
Right At Home Realty
Kawartha Lakes (Fenelon Falls), Ontario
Seeking A Waterfront Community Lifestyle Without The Work? Welcome to the Fenelon Lakes Club For Maintenance Free Living. This Is The Last Builder Club Townhouse and Comes With Full New Builder Tarion Warranty and An Incredible 2.99% 2 Year Mortgage Rate. *Must Qualify. Over 1500 square feet of Beautiful Light Filled Living Space. A Great Kitchen With Quartz Counter-Tops, Gas Range & Stainless Steel Appliances. The Peninsula Breakfast Bar Has Seating For 3 Plus a Dining Area Overlooking a Spacious Living Room With Soaring 2 Story Ceiling and Large Gas Fireplace. Main Level Primary with 4 Piece Ensuite and Ample Closet Space. Main Floor Laundry, Powder Room and Direct Access to Your Garage. Access to Your Own Private Outdoor Living Space with Patio . The Best Part... The Grass and Lawns Are Watered For You and Room For Raised Bed Vegetable Garden or Potted Plants. Gorgeous Staircase Leads you To the Second Floor With Two Bedrooms, Den/Office , 4 piece bath with tub and Huge Walk In Closet. Luxury Vinyl Plank Flooring Throughout. There is a Second Floor Balcony Facing the Lake to Take In the Sunsets. Fenelon Lakes Club Sits on 4 Acres. Club House with Gym and Common Room, In-ground Pool, Tennis and Pickleball Plus an Exclusive Dock Area For Residents to Take in the Sunset and Swim in the Beautiful Waters of Cameron Lake. Amenities to be Completed Summer 2025. Walking Distance To the Town of Fenelon Falls With Great Shops, Restaurants. (id:56889)
Sotheby's International Realty Canada
Grimsby (Grimsby Beach), Ontario
(UPDATED FLOORING UPSTAIRS) Welcome to 26 Auditorium Circle A Rare Gem in Historic Grimsby Beach! Don't miss your chance to own one of the iconic "Painted Ladies" in this highly sought-after neighborhood! This spacious home boasts 1542 sq ft of living space and a huge 80 x 35 ft lot. Inside, enjoy an open-concept main floor with a large living room, dining room, sunroom, and kitchen all larger than most in the area. Step outside to a charming porch and gazebo, overlooking Auditorium Circle, where the area's history comes alive. Upstairs are three generous bedrooms and a full 4-piece bath. The basement is a rare bonus, with an additional bathroom, plenty of space to finish as you please, and a walkout. Plus, up to 5 parking spaces! Just steps from the lake, beach, parks, and QEW, this home offers the perfect blend of space, charm, history, and location. Come experience this rare and exciting opportunity! (id:56889)
Royal LePage Burloak Real Estate Services
Melancthon, Ontario
Sheer Elegance awaits you, custom-built bungaloft, approx. 4 acres.(4+1) bed,3.5 bath, offering soaring 9ft, 10ft & 20ft ceilings with open concept. Dream kitchen with 6 burner range, stunning Cambria quartz countertops, wine rack, maple cabinetry, hidden walk-in Butlers pantry. Covered porch w/glass railings, Natural Gas BBQ, substantial Timber Frame Beams, wood ceilings, & magnificent country view! The living rm lends grand space for gatherings/comfy wood f/p. The prim bdrm is true retreat boasting spacious w/i closet & lux 5pc bath, oversized soaker tub, curbless shower. Convenient laundry/mud rm with heated floors access to heated garage. Fully fin Bsmt w/ 9ft ceilings, open concept, in-floor heating, big windows/sep access to garage. 2nd flr has 2 full bdrms access to Jack & Jill 5 pc. Bath, free standing tub, glass shw .3 Car garage, Detached ( 30x40 ) shop with heated flrs. Relax in Sauna & enjoy beauty of the perennial flowers ,fruits, veggies. Embrace tranquility of nature. **EXTRAS** Comfortable basement entrance from garage, invisible pet fence, approx: 5000sq feet of living space , close to Blue mountains , Collingwood, Approx. 50 minutes from GTA, Convenient access to major Highways & routes. (id:56889)
Homelife/miracle Realty Ltd
Mississauga (City Centre), Ontario
Approx 400 Sq Ft Office Space with Juliet Balcony - Across from Square One. Welcome to 57 Village Centre Place - a beautifully maintained 400 sq ft professional office unit in the heart of Mississauga, just steps from Square One and minutes to Highway 403. Located in the vibrant City Centre, this space offers unbeatable convenience and visibility for professionals looking to be in the centre of it all.This turnkey suite features two distinct offices: a welcoming reception area and an adjoining main office filled with natural light, large windows, and a Juliet balcony offering scenic views of Square One. Its ideal for a professional practice, consulting firm, or start-up looking for a clean, accessible, and functional workspace.Highlights:Approx. 400 sq ft totalTwo-office layout (Reception + Main Office with Juliet Balcony), Immediate possession available, Professional zoning. Well-maintained building with excellent on-site amenities. Steps to Square OneEasy access to Highway 403, Hurontario St., and public transit20 minutes to Pearson International Airport. Surrounded by shopping, restaurants, and services. Dont miss the opportunity to elevate your business with this prime office location in Mississaugas dynamic business district. (id:56889)
RE/MAX Hallmark Realty Ltd.
123 Market Street
41 Gilmer Crescent
183 Sunnyridge Road
47 Manor Drive
20 - 377 Glancaster Road
201 - 12 Washington Street
13a Cumberland Street
318 Concession 3 Road
9 - 19 West Street
26 Auditorium Circle
585437 County Road 17
300 - 57 Village Centre Place


