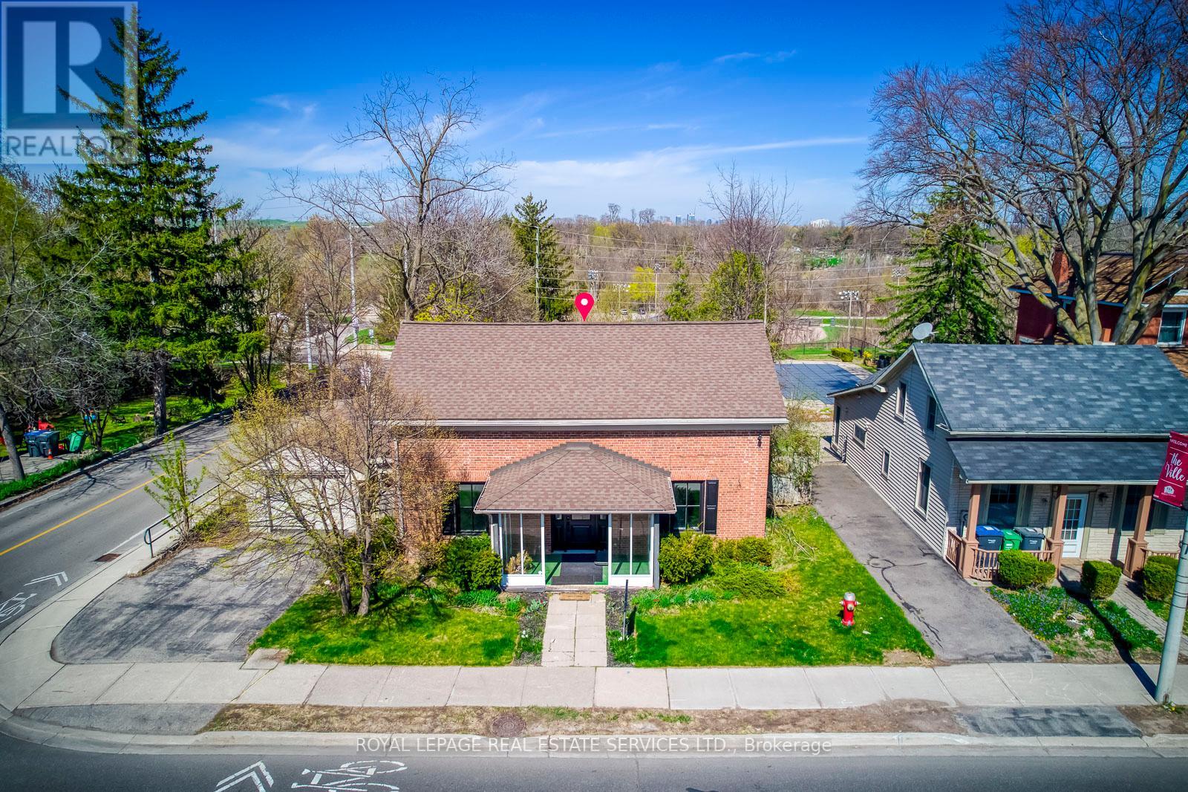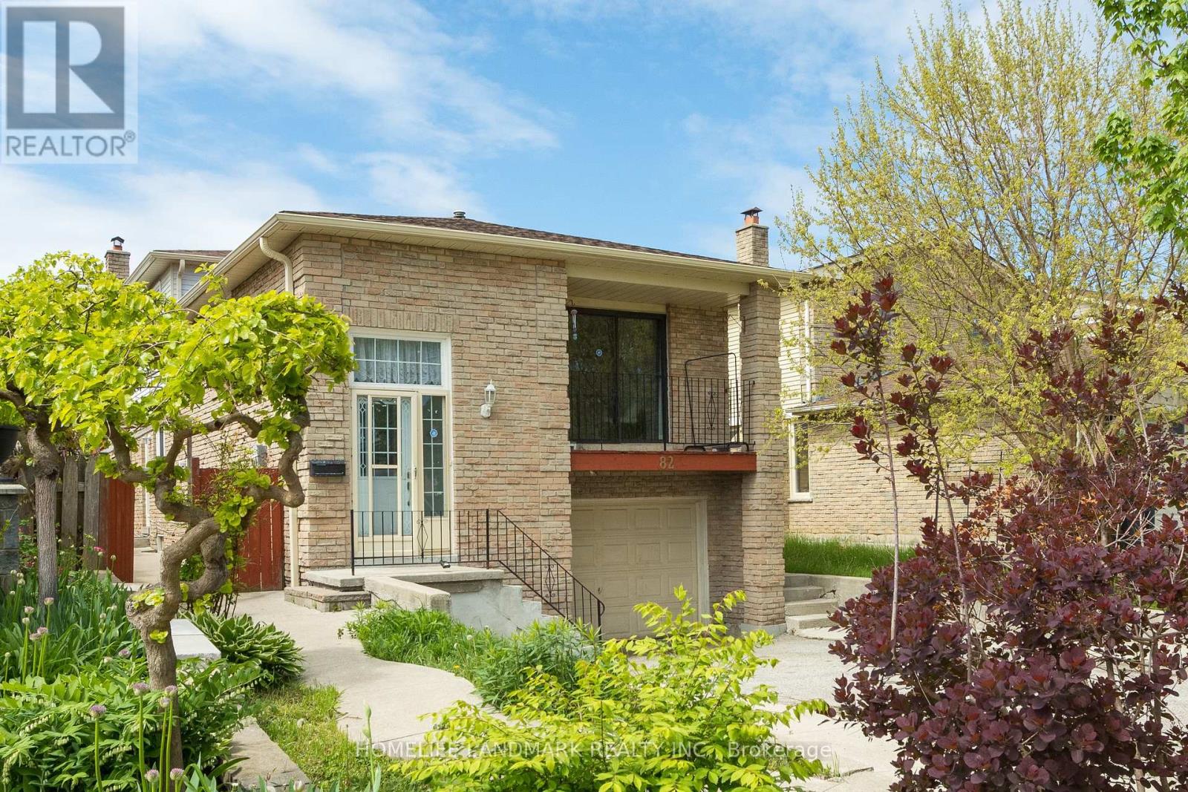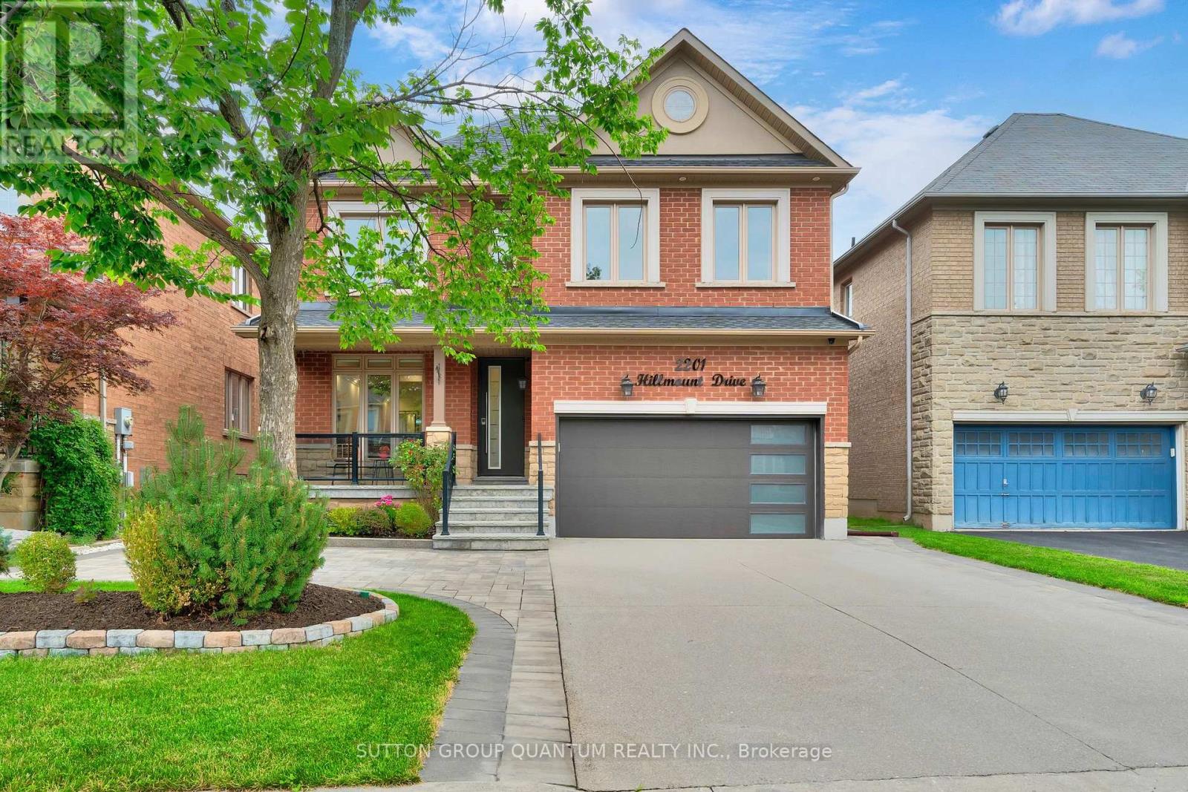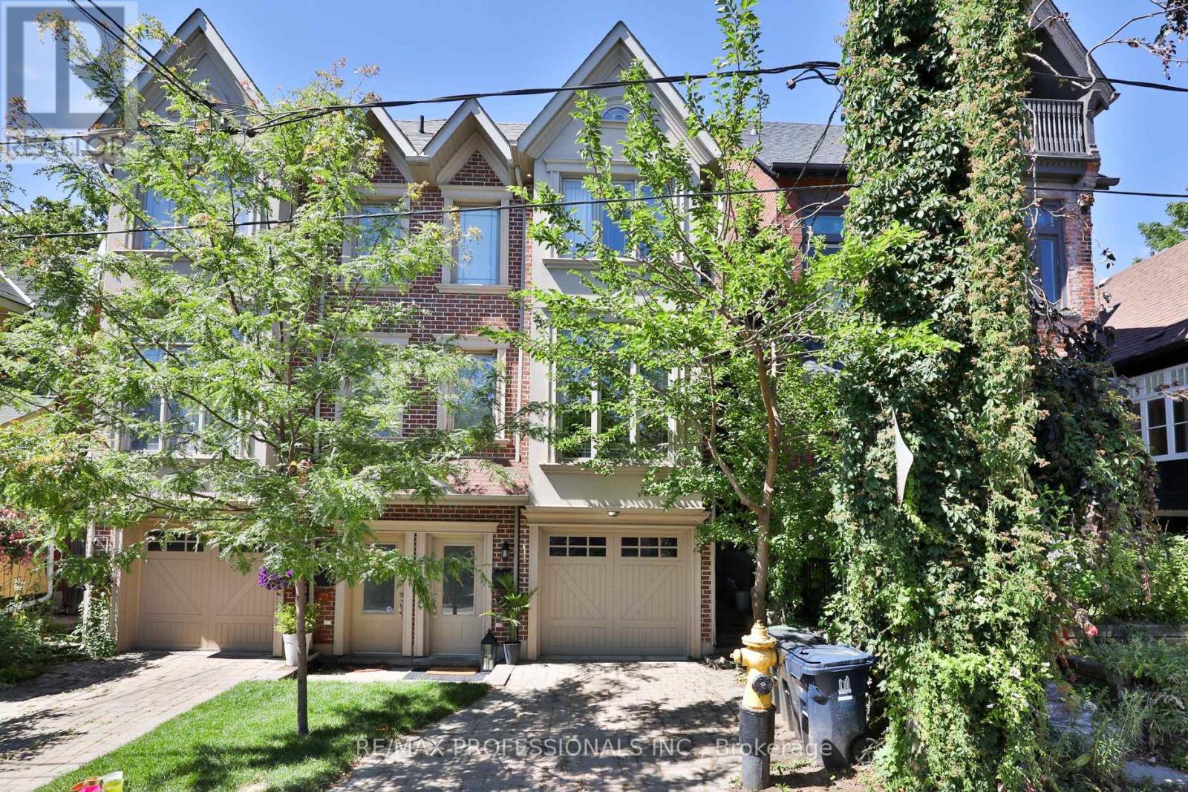Sold, Purchased & Leased.
West Toronto Real Estate
Living in South Etobicoke and working with North Group REAL Broker Ontario in the Queensway area Toronto is our main area of focus. Neighbourhoods including Downtown Toronto, The Kingsway, The Queensway, Mimico, New Toronto, Long Branch, and Alderwood.
Brampton (Sandringham-Wellington North), Ontario
Absolutely stunning brand-new 4-bedroom, 4-bath detached home located in Bramptons sought-after Springdale community. This spacious home features a modern open-concept layout with a bright living room, cozy family room, and a sleek kitchen with built-in appliances, a center island, and a breakfast area. The upper level offers a luxurious primary suite with a walk-in closet and a 5-piece ensuite. Conveniently situated close to schools, Walmart, shopping, and public transit, this home offers the perfect combination of style, comfort, and location. Don't miss this incredible opportunity this home wont last long! (id:56889)
RE/MAX Realty Specialists Inc.
Brampton (Northwest Sandalwood Parkway), Ontario
Discover The Perfect Blend Of Comfort And Convenience In This Beautifully Maintained Linked Home In Bramptons Sought-After Neighborhood. Featuring 3 Spacious Bedrooms, 3 Bathrooms, And A Separate Family Room, This Bright And Open-Concept Layout Is Ideal For Modern Family Living. Enjoy The Added Bonus Of A Separate Entrance Through The Garage, Perfect For Extended Family Or Potential Future Income. Flooded With Natural Light And Thoughtfully Designed Throughout. Located In A Desirable, Family-Friendly Neighborhood Close To Parks, Schools, Shopping, And Transit. Everything You Need Is Just Minutes Away AND This Is The One Youve Been Waiting For! (id:56889)
Right At Home Realty
Mississauga (Lisgar), Ontario
SHOW STOPPER..HOME- FULLY RENOVATED Double car garage backing onto Sixteen mile creek(RAVINE LOT) with NO REAR Neighbors, DETACH home in sought after lisgar community in Mississauga. The main floor captivates with Grand open foyer, elegant wood stairs, an open concept CHEF'S Delight kitchen with ample space and huge(11ft. long) Kitchen island. Quartz countertops, stainless steel appliances and gas pipeline. With over 3500 sqft. of living space, this Sundrenched home shows 10+++.Separate family room(with Fireplace) and living room along with main floor laundry adds to functionality. POT Lights throughout. The GRAND luxurious primary suite impresses with walk in closet, ravine views and spa like ensuite featuring double sinks, soak bath tub and shower area. In addition, upstairs you have THREE Additional rooms with a full bath for growing families. The finished basement with its own separate SIDE entrance consists of two additional rooms, a living area, 3 pc bath and its own kitchen area. With over 250k spent on recent renovations, this home is truly a masterpiece.AC('20),Furnace('23),hot water tank owned, Hot tub as-is. (id:56889)
RE/MAX Excellence Real Estate
Orangeville, Ontario
Stylish and sun-filled, this beautifully updated home offers the perfect blend of comfort, character, and convenience. From the moment you step inside, you'll notice the thoughtful attention to detail throughout. The open-concept main floor is designed for modern living, anchored by a stunning custom kitchen with sleek cabinetry, quartz countertops, and a large island with seating - ideal for everything from quick breakfasts to holiday baking marathons. Ample storage and sleek black fixtures elevate both form and function, while the adjacent living area creates a warm, welcoming hub with a gas fireplace and oversized windows, letting in plenty of natural light. The main level flows effortlessly for entertaining and everyday life, with a convenient front entry nook, built-in shelving, and durable vinyl plank flooring throughout. Whether you're hosting friends or enjoying a quiet night in, this home makes it all feel easy. Upstairs offers three bedrooms serviced by a four piece bath while the fully finished basement brings even more living space with a cozy rec room featuring another fireplace, built-in shelving for your book or toy collection, and a fantastic flex area with a workstation and custom storage. A beautifully designed laundry room, complete with full-size machines, cabinetry, and ample counter space, adds both charm and practicality. The lower level is rounded out with a two piece bath and an absolutely massive crawl space. Step outside to the fantastic backyard with a large deck for entertaining and dining and a designated play zone with a play structure, making this outdoor space ready for summer fun and year-round memories. Located on a quiet street in a mature neighbourhood, this home is close to schools, parks, and all of Orangeville's amenities. With stylish updates, functional spaces, and a welcoming vibe throughout, 23 Highland is more than just a house - it's a place to call home. (id:56889)
Royal LePage Rcr Realty
Caledon (Bolton East), Ontario
Welcome to this beautifully maintained 3-bedroom, 2.5-bath semi-detached home, ideally located in one of Bolton Easts most family-friendly neighborhoods. Step into a warm and inviting living room featuring a striking floor-to-ceiling gas fireplace perfect for cozy nights or entertaining guests. The updated kitchen boasts ample cabinetry, a stylish backsplash, and a bright breakfast area overlooking the backyard. Thoughtful finishes like crown moulding, parquet flooring, and fresh paint add a modern, move-in ready touch, while large windows fill the space with natural light. Upstairs, the spacious primary suite features a private 4-piece ensuite, while the two additional bedrooms offer flexibility for children, guests, or a home office. This is a rare opportunity to own a stylish and functional home in a highly desirable community. Homes in this area dont last long dont miss your chance to make it yours. Welcome home your next chapter starts here. (id:56889)
Intercity Realty Inc.
Mississauga (Streetsville), Ontario
Presenting a rare opportunity in the sought-after Olde Village of Streetsville. This elegant 4-bedroom residence,designed in the classic Georgian Centre Hall style, occupies a prime corner lot at Queen Street South and ChurchStreet. As a designated Heritage property, it exudes timeless character, now enhanced by a complete interiorrenovation. Offering 2238 square feet of meticulously updated living space, the home features a welcoming livingroom with a brand-new gas fireplace and flexible spaces perfect for a home office. Notably, the property currentlyholds an occupancy certificate suitable for a practitioner or professional office, offering immediate opportunities forbusiness use (with option to revert to full residential). The property's allure extends outdoors to a serene backyardthat gracefully slopes down to the picturesque Credit River ravine and adjacent green space, complete with a brandnew deck that offers an exceptional setting for relaxation and enjoying the expansive river views. (id:56889)
Royal LePage Real Estate Services Ltd.
Brampton (Fletcher's West), Ontario
2 Br Legal Basement Apartment. 4 Separate Entrances. 4 + 2 Br ,3 Full Washrooms. 3 Kitchens, 3 Washroom, Ss Appliances, Gleaming Hardwood. No Carpet In Whole House, Beautiful Neutral Paint, Upstairs skylight, Concrete Backyard With With Sturdy Transparent Shed. No Sidewalk. No House In The Front. No Grass To Cut. Possibility , live upstairs, Let the tenants pay the mortgage ,Located In An Excellent Location Walking Distance To Many Schools(include Sheridan College), Parks, Public Transportation & All Other Amenities!!Shows A+++2 Br Legal Basement Apartment. 4 Separate Entrances. 4 + 2 Br ,3 Full Washrooms. 3 Kitchens, 3 Washroom, Ss Appliances, Gleaming Hardwood. No Carpet In Whole House, Beautiful Neutral Paint, Upstairs skylight, Concrete Backyard With With Sturdy Transparent Shed. No Sidewalk. No House In The Front. No Grass To Cut. Possibility , live upstairs, Let the tenants pay the mortgage ,Located In An Excellent Location Walking Distance To Many Schools(include Sheridan College), Parks, Public Transportation & All Other Amenities!!Shows A+++ (id:56889)
Homelife Landmark Realty Inc.
Mississauga (Mississauga Valleys), Ontario
Newly Renovated and painted, Lovely Family Corner Town home In Central Mississauga.Bright And Spacious, 4+2 Bedroom 4 Washroom, This Gorgeous Home Has Everything You Are Looking For!Smooth Laminate Floors,Large Living & Dining Area With Pot-Lights And Walk-Out To Fenced Yard. Hardwood Stairs Lead To 3 Large Bedrooms Upstairs.Two renovated Bathroom 3 pcs Bathroom with shower on Second floor. Finished Basement With Full washroom and Rec Room and 2 room can be used as Bedroom or Office room. Central Mississauga Location, Close To shopping mall, Hospitals, Public Transit, Hwy 401,Hwy Qew, Community Centre, Sports Fields & Schools. Just Move-In & Enjoy. No Commercial Activity and Single Family Rental Only. (id:56889)
Ipro Realty Ltd.
Oakville (Cp College Park), Ontario
Fabulous Corner Lot In College Park Overlooking Sunningdale Park. 3+2 Bedrooms, Surrounded by Newly-Built Houses, Open Concept Main Level Offering Smooth Ceilings, Pot Lighting, Hardwood Floors & More! Gorgeous Kitchen W/Stainless Steel Appliances, Central Island, Granite Counters, California Shutters. Separate Entrance Finished Basement Condo with Separated Kitchen and Washer/Dryer. Parking For 4 Cars & More! (id:56889)
Avion Realty Inc.
Brampton (Sandringham-Wellington), Ontario
Stunning 4+1 Bedroom, 4 Washroom Semi-Detached Home in Sandringham-Wellington! This beautifully home features separate family and living rooms with a cozy gas fireplace, an open-concept kitchen with sleek stainless steel appliances, pot lights, and a functional layout perfect for family living. Upstairs offers four spacious bedrooms and two full washrooms, including a luxurious primary suite with double-door entry. The finished basement includes a 1-bedroom setup with potential for a separate entrance through the garage, adding flexibility for extended family. Enjoy the convenience of no side walk extra parking space on the driveway! Ideally located near Highway 410, Trinity Common Mall, Brampton Civic Hospital, transit, and top-rated schools (Springdale PS, Harold M. Brathwaite SS, Lougheed MS). Surrounded by parks like Wiggins and Discovery Channel Park, this home blends style, comfort, and location for the perfect family lifestyle. (id:56889)
RE/MAX Real Estate Centre Inc.
Oakville (Wm Westmount), Ontario
Some homes feel right the moment you walk inthis is one of them. Nestled in Oakville's sought-after West Oak Trails, this detached gem offers 4 spacious bedrooms, 4 upgraded baths, and every thoughtful feature a modern family could want. Fully renovated with high-end finishes, this home is truly turnkey.The chefs kitchen dazzles with quartz counters, stainless steel appliances, and a layout made for hosting. Crown moulding accents both floors, coffered ceilings accentuate the family room adding architectural sophistication, while rich hardwood flooring flows throughout, no carpet anywhere, not even in the beautifully finished basement. Upstairs, the primary bedroom is your private escape, featuring a spa-like 5-piece ensuite(including soaker tub) and custom closets. Other upgrades include in-home garage access, central vacuum, front-load laundry, Ring doorbell, Schlage smart lock, epoxy-finished garage floor with custom cabinetry & Storage, and topped-up roof insulation to current code. The basement adds even more: Dri Core sub-flooring, 12mm laminate, half wall 2lbs foam insulation, and epoxy cold room and furnace area. Every detail was carefully considered. Out back? Pure retreat. A heated swim spa, gazebo with built-in BBQ( incl water), outdoor gas hookup, turf, interlock stonework surrounding the home, and an exposed aggregate concrete driveway. The flagstone porch with glass railing (2021) adds curb appeal, while 50-year Timberline shingles and a 200-amp electrical panel provide peace of mind. Close to top-rated schools, parks, trails, and shops. This is the kind of place where kids ride bikes on quiet streets and neighbors know your name. A rare offering in one of Oakville's best pockets. Come see why its so special. (id:56889)
Royal LePage Signature Realty
Toronto (Roncesvalles), Ontario
This thoughtfully designed 3 bedroom home offers stylish, turnkey living in the heart of Roncesvalles Village, one of Toronto's most vibrant and sought-after neighbourhoods. Set on a rare private drive with a built-in garage, this home is beautifully appointed with hardwood floors throughout, crown moulding, pot lights, tray ceilings, French doors, and a sky-lit staircase and upper hallway that floods the home with natural light. The ground-level entry provides direct garage access and opens to a spacious family/rec room with a cozy gas fireplace and a walk-up to the terraced back garden. With a ceiling height over 8 feet, this is an ideal space for relaxing or entertaining. A separate 2-piece bath, under-stair storage, and laundry closet are also located on this level for added convenience. Upstairs, the main floor boasts 9 foot ceilings and an elegant open-concept living and dining space with a second gas fireplace and powder room. The large chef's kitchen offers granite countertops, stainless steel built-in appliances, a centre island with breakfast bar, and an adjoining eat-in area with walk-out to a deck and the fully fenced and landscaped yard. The upper level features a generous separate primary suite with three closets and a luxurious sky-lit 5-piece ensuite bath. Two additional bedrooms and a full bath complete the third floor. Ideally located just steps to the shops, cafés, and restaurants of both Roncesvalles and Queen Street; with easy access to High Park, Sunnyside Beach & Pavilion, waterfront trails, St. Josephs Hospital, top-rated schools, and multiple transit options. Minutes from Dundas West Station and the UP Express for quick connections to downtown or the airport. This home truly checks every box. (id:56889)
RE/MAX Professionals Inc.
15 Duxbury Road
59 Wandering Trail Drive
6839 Gracefield Drive
23 Highland Drive
13 Carriage House Road
317 Queen Street S
82 Dafoe Crescent
35 - 41 Mississauga Vly Boulevard E
Save Max Real Estate Inc.
1480 Pembroke Drive
11 Jewel Crescent
2201 Hillmount Drive
20 Grafton Avenue












