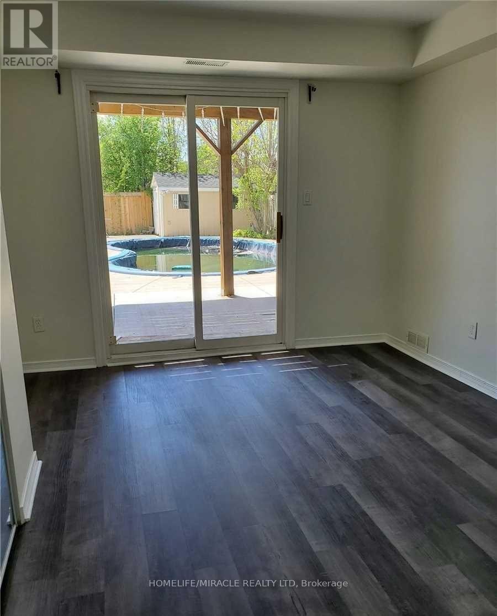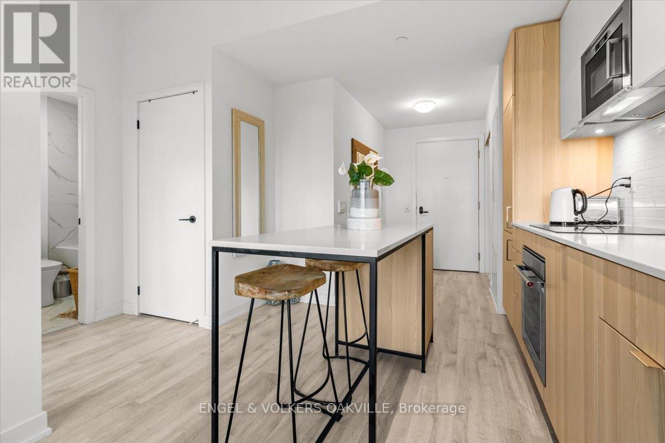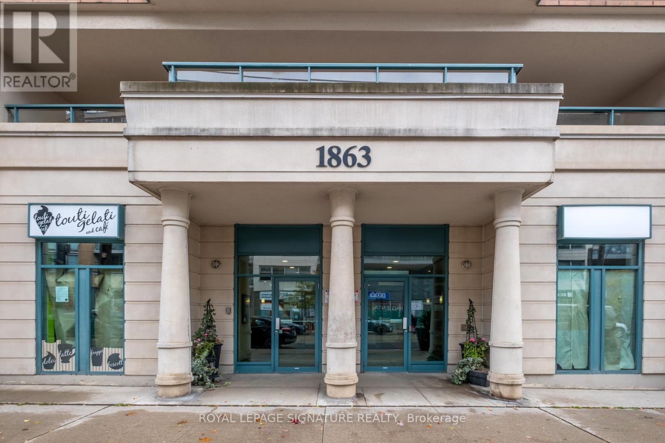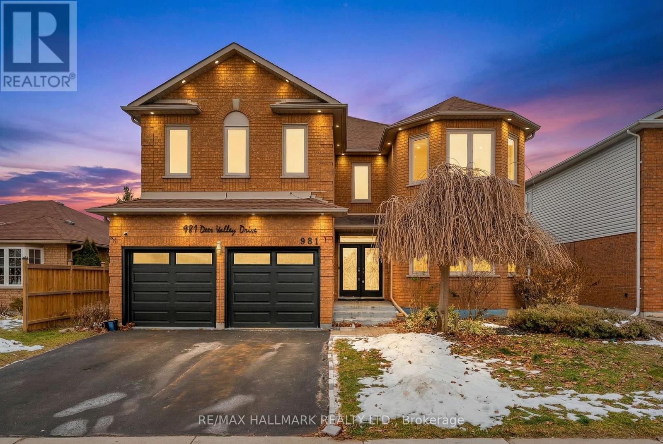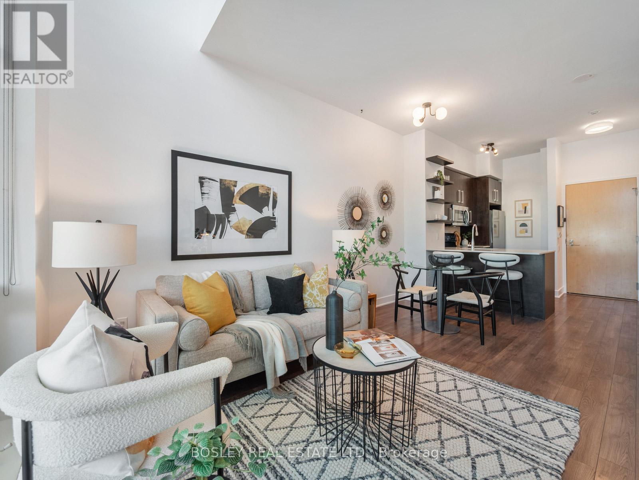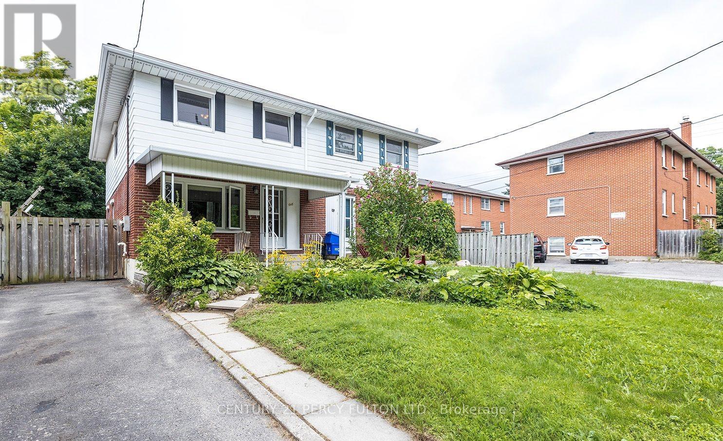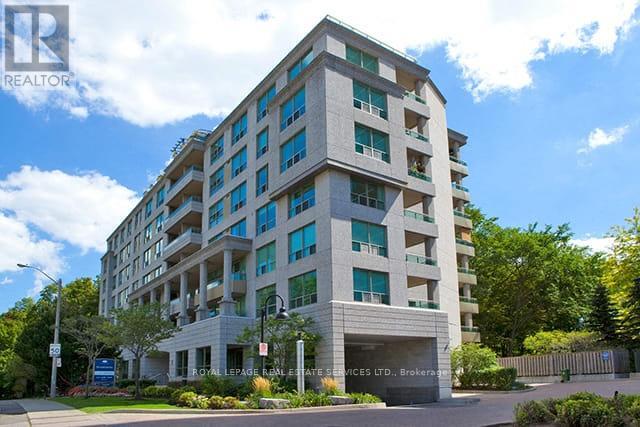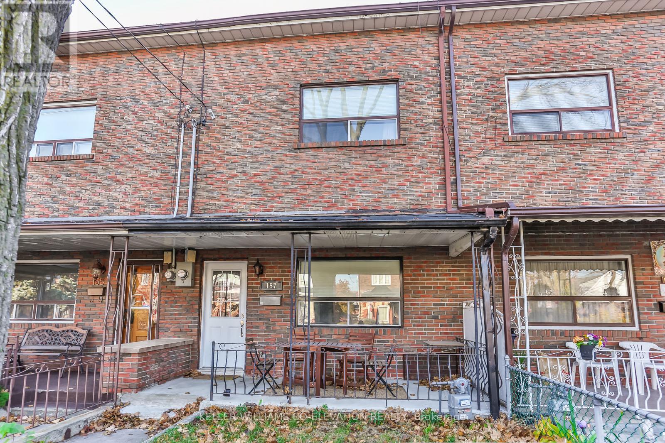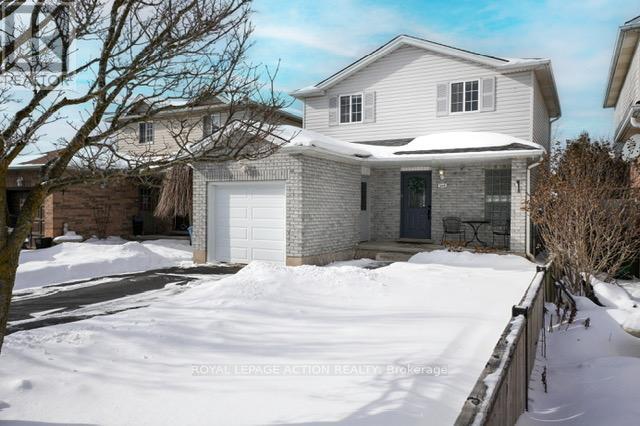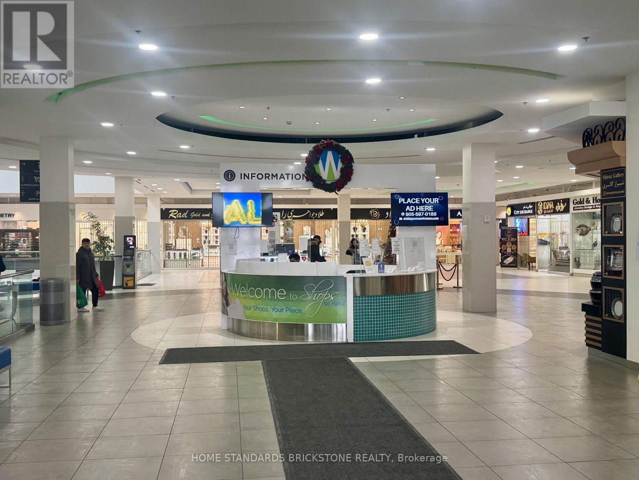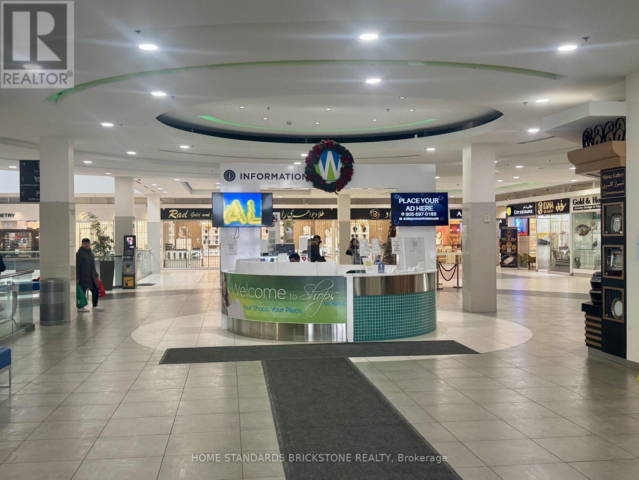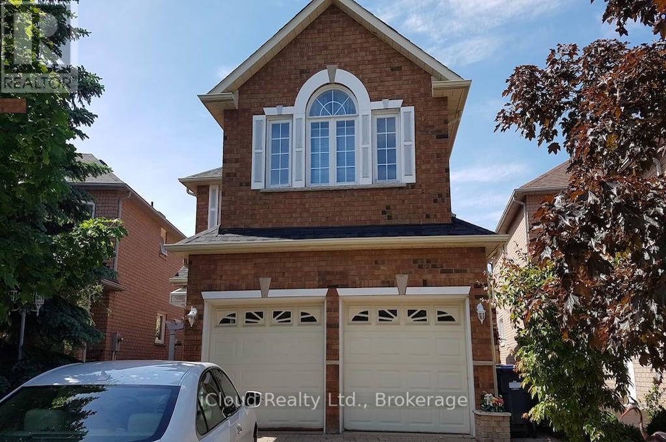Lower - 42 Rotherglen Court
Brampton (Brampton West), Ontario
Beautifully 2 Bedroom Walkout Legal Basement With 1 Washroom (Lower Level Only) For Lease. Suitable For Small Family. Friendly Neighborhood In High Demand Area, Separate Laundry. Renovated & Upgraded Home W/Pot lights Walk Out To Back Yard Shared With Upper Tenant ** This is a linked property.** (id:56889)
Homelife/miracle Realty Ltd
327 - 220 Missinnihe Way
Mississauga (Port Credit), Ontario
Discover exceptional value and turnkey convenience in this beautifully fully furnished 1 bedroom, 1 bathroom residence, complete with premium parking and a private storage locker. Ideally positioned in the heart of Port Credit's sought-after Brightwater community, this suite offers a blend of lifestyle, design, and functionality that's hard to match.This well-maintained unit features a bright layout enhanced by floor-to-ceiling windows that flood the space with natural light throughout the day. The thoughtfully curated furnishings make this home truly move-in ready-perfect for those seeking low-maintenance living without compromise. A standout feature of this suite is the expansive, oversized balcony which is one of the largest in the building. It's the ideal extension of your living space, offering room to lounge, dine, entertain, or simply unwind in the fresh lake breeze.Located within the award-winning Brightwater II development, residents enjoy access to incredible amenities and the convenience of being just moments from the lake, trails, shops, cafés, Port Credit Village, and easy GO Transit connections. A rare opportunity to own a stylish, move-in-ready suite in one of Mississauga's most exciting master-planned communities. (id:56889)
Engel & Volkers Oakville
402 - 1863 Queen Street E
Toronto (The Beaches), Ontario
If you are looking for a boutique-style condo building set in the vibrant Beaches then this might be the address for you! With glorious south-facing views; this spacious split 2 bedroom floor plan is bright and inviting. Open-concept kitchen features granite countertops, breakfast bar and overlooks the dining room...perfect for entertaining your guests even when meal prepping or just order in from the many cool restaurants in the neighbourhood. Finish off your day with a comfy chair set on your over-sized balcony featuring 2 walk-outs! The Primary bedroom has a private 4pc ensuite along with a walk-out closet. No shortage of storage space with the additional owned locker. Underground parking means a warmer car and no snow removal...Win!Win! Come and check it out!! (id:56889)
Royal LePage Signature Realty
981 Deer Valley Drive
Oshawa (Northglen), Ontario
Welcome to this exceptional luxury residence nestled in the highly sought after Northglen community of Oshawa. Offering approximately 3,350 square feet above grade and nearly 5,000 square feet of total living space including the finished basement, this impressive five bedroom home delivers both scale and sophistication for modern family living. The main level is thoughtfully designed with newer flooring and pot lights throughout, a generous family room anchored by a gas fireplace, a large dedicated office ideal for remote work, and a spacious kitchen and dining area perfect for everyday living and entertaining. An elegant winding staircase leads to the upper level, where well proportioned bedrooms provide comfort and privacy for the entire family. The finished basement features a separate entrance, full kitchen, and bathroom, presenting excellent income or in law suite potential. Outdoors, the property truly shines with a private backyard retreat complete with a large deck and heated pool, all backing directly onto a park. Enjoy uninterrupted western exposure and breathtaking sunset views in a serene, green setting rarely found. An outstanding opportunity to own a refined, move in ready home with space, versatility, and an exceptional outdoor lifestyle in one of Oshawa's most desirable neighbourhoods. (id:56889)
RE/MAX Hallmark Realty Ltd.
Th 1 - 1048 Broadview Avenue
Toronto (Broadview North), Ontario
Townhouse-style living meets condo convenience in this spacious 1 bedroom + den, 2 bathroom end unit at 1048 Broadview Ave. With nearly 800 sq ft, soaring 20' ceilings, and dramatic two-storey windows, the space feels bright and airy. The main level offers an open-concept living/dining area, kitchen with breakfast bar, convenient powder room, and rare dual entrances with direct street access or through the building. Upstairs, the bedroom features double closets, a renovated ensuite bath, and an open den perfect for a home office. Freshly painted with plenty of bonus storage throughout, plus parking and locker included. Steps to groceries, TTC, and the many shops and restaurants along The Danforth. (id:56889)
Bosley Real Estate Ltd.
648 Minto Street W
Oshawa (O'neill), Ontario
Don't Miss This Opportunity in the Highly Sought-After O'Neil Neighborhood and SJ Philips Public School District! This Spacious Semi-detached Home Offers 1400 sqft Of Living Space And It features Hardwood Floors Throughout The Main And Upper Floors. This Home Includes An Eat-in Kitchen And Separate Living/Dining Room, Perfect For Entertaining. The Primary Bedroom Offers Double Closets For Added Storage. Enjoy The Convenience Of A Walk-out From The Kitchen To A Large Backyard. A Fantastic Family Home In A Prime Location! (id:56889)
Century 21 Percy Fulton Ltd.
703 - 17 Brookbanks Drive
Toronto (Parkwoods-Donalda), Ontario
Spacious 2-bedroom suite in a quiet, well-established community. This suite features wood flooring throughout, a private north-facing balcony, and a rare in-suite storage room. The modern kitchen offers stone countertops, sleek white cabinetry, stainless steel appliances, and pot lighting. The primary bedroom boasts a wall-to-wall closet and a private 4-piece ensuite, while the second bedroom includes balcony access. Ideally located near DVP, Hwy 401, and major transit. Enjoy upscale shopping and dining at Shops at Don Mills. Close to scenic trails at Brookbanks and Don River Park. Tenant to pay hydro. (id:56889)
Berkshire Hathaway Homeservices West Realty
157 Argyle Street
Toronto (Little Portugal), Ontario
Value - in this economy? Absolutely! It may be unassuming at first glance, but this multiplex packs a punch with 3 income generating units. With over $93k in gross rental income, this property delivers cash flow and loads of upside. An unused parking space off the rear laneway? Rent it and get that extra income! The home details: The top floor unit is a 1 bedroom beauty - super high ceilings, bright windows in every room. The main floor apartment is a show stopper - 2 large bedrooms, and again with the ceiling height! Storage galore, beautiful kitchen cabinetry and a large glass door shower in the bathroom. (Did we mention a massive entry closet). Unit 1 (basement) Is another 2 bedroom apartment and comes fully furnished! Stylish decor, right down to a fully stocked kitchen which is all included in the sale price and attracts high rent and quality tenants. The location with that Little Portugal "je ne sais quoi" attracts A+ tenants and low to NO vacancy. We are talking about walking to Ossington or Queen Street West in minutes, but tucked away on a safe + quiet and charming street. Live your dream of living in the #1 neighbourhood in Toronto, or just collect those rent checks. Home is professionally managed - exterior waterproofing and sump pump are already done and the home waterline upgraded for optimal water flow. 200 AMP panel. Seriously checks. all. the. boxes. Reach out for full financials! (id:56889)
Keller Williams Co-Elevation Realty
564 Grange Road
Guelph (Grange Road), Ontario
Welcome to 564 Grange Rd - a well-maintained, move-in-ready detached home conveniently situated just steps from schools, playgrounds, and nature trails. Ideal for those seeking a low-maintenance lifestyle, this home delivers comfortable living with no wasted space. The main floor features hardwood flooring, pot lighting, and a large window that fills the living area with natural light. The bright kitchen includes a double sink, and stainless steel appliances, including a Bosch dishwasher (2022), LG stove, and French-door refrigerator with ice maker and water dispenser (2023). The adjacent dining area is anchored by a sliding glass door, creating an easy flow for everyday living and entertaining. Upstairs are three bedrooms with hardwood flooring and a fully updated four-piece main bathroom featuring newer tile flooring, a bathtub with updated tile surround, and vanity with beautiful granite countertops. The finished basement, complete with modern luxury vinyl plank flooring, provides flexible space for a home office, recreation room, gym, or play area, and includes a convenient two-piece bathroom. The fully fenced backyard includes a gazebo and a shed for additional storage. Its cozy size makes it low-maintenance, ideal for buyers looking for easy upkeep. Recent upgrades include furnace and AC (2021), updated garage interior (2023), aluminum garage door (2018), new garage door opener (2023), water softener (2018), and freshly sealed driveway. This home offers excellent value in a well-established Guelph neighbourhood. (id:56889)
Royal LePage Action Realty
47 - 7181 Yonge Street
Markham (Grandview), Ontario
Prime Corner Unit!! at Shops on Yonge!! MAIN FLOOR Prime corner unit with TWO-SIDE EXPOSURE with two doors offering maximum visibility. Installed SINK. The complex features an indoor retail mall, restaurants, food court, and four residential condo towers, creating a strong built-in customer base. Ample visitor parking available. Future value growth supported by the planned subway extension from Finch Station to Highway 7. Ideal for investors seeking rental income and appreciation or for end-users looking for a retail, office, or professional service space. Excellent opportunity to establish your own business in the vibrant Shops on Yonge Mall. (id:56889)
Home Standards Brickstone Realty
47 - 7181 Yonge Street
Markham (Grandview), Ontario
Prime Corner Unit!! at Shops on Yonge!! Excellent opportunity to establish your own business in the vibrant Shops on Yonge Mall. Prime corner unit with TWO-SIDE EXPOSURE with two doors offering maximum visibility. Installed SINK. The mall features over 300 retail shops, a supermarket, a hotel, and four residential condo towers with more than 1,200 units directly connected to the complex. This location provides a strong built-in customer base and consistent foot traffic, making it ideal for a wide range of retail or service uses. (id:56889)
Home Standards Brickstone Realty
Main & 2nd Flr - 5506 Woodchase Crescent
Mississauga (Hurontario), Ontario
Beautiful Executive Home In Central Mississauga Backing On To Greenbelt/Conservation Area. Located On Quiet Family Friendly Street. Close To Community Center, Parks, School, Transit. Hwys 403, 410, 401. (id:56889)
Ipro Realty Ltd.

