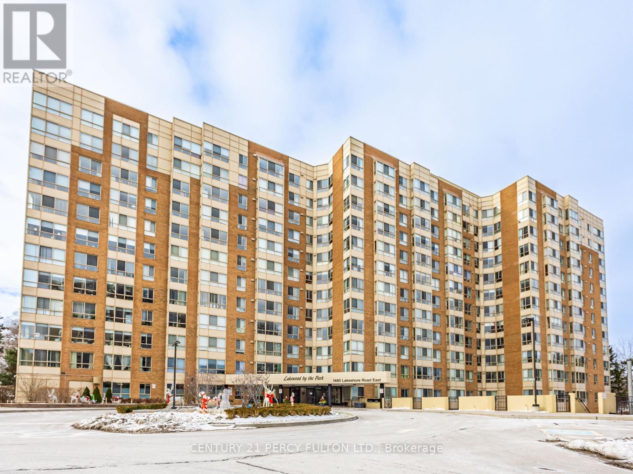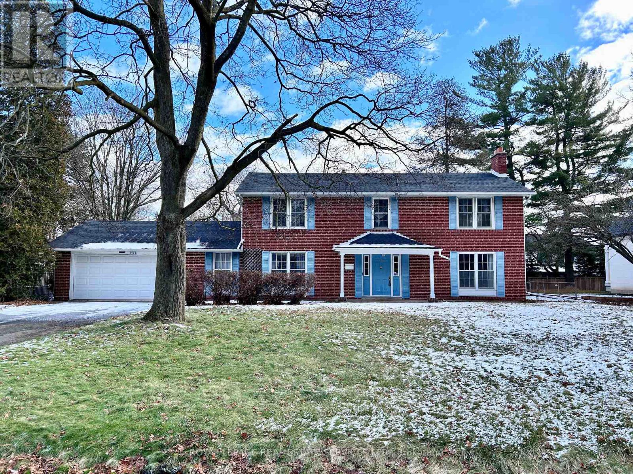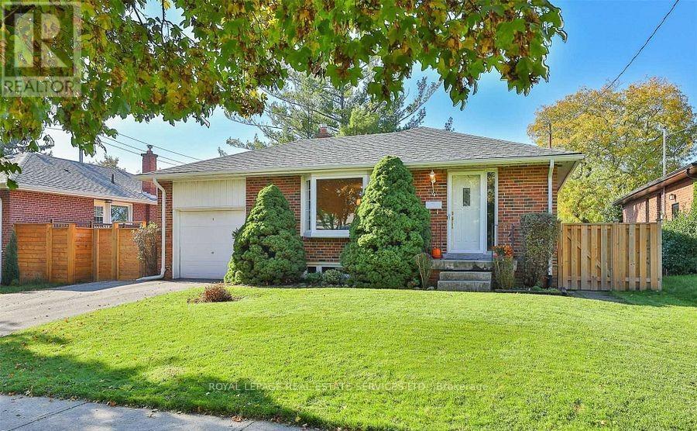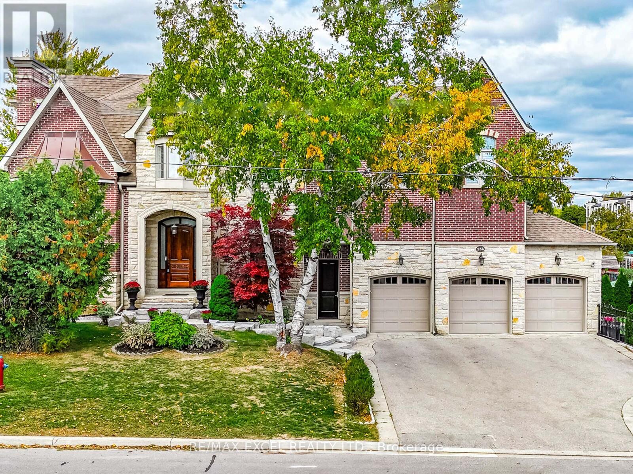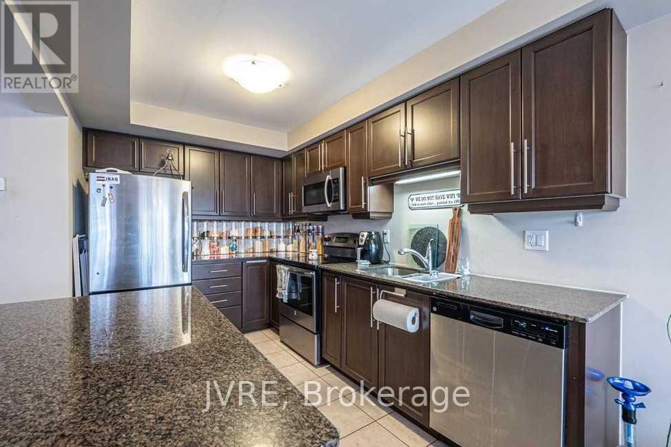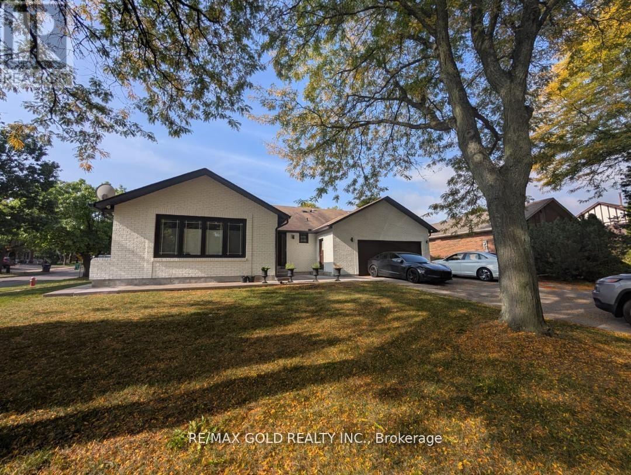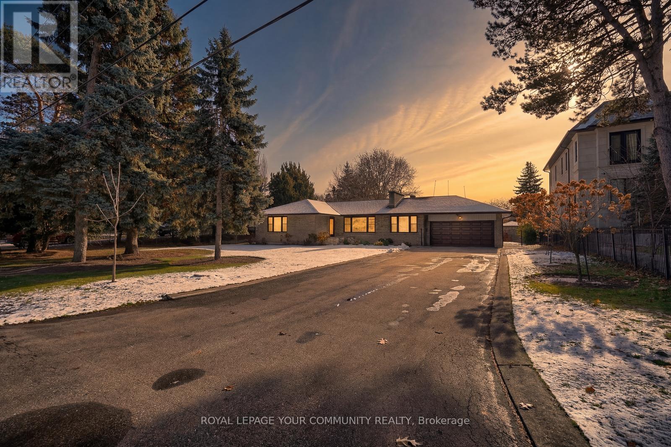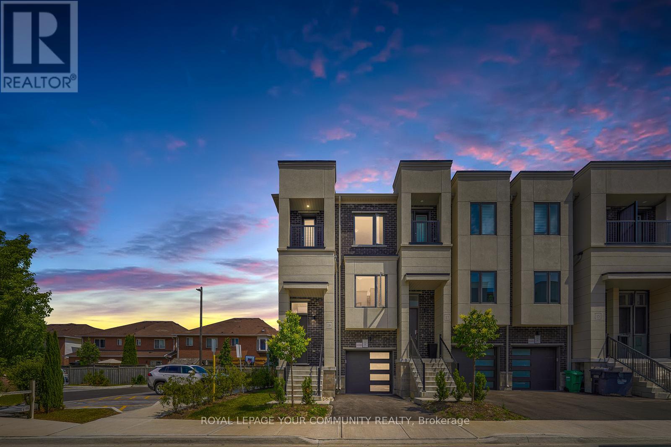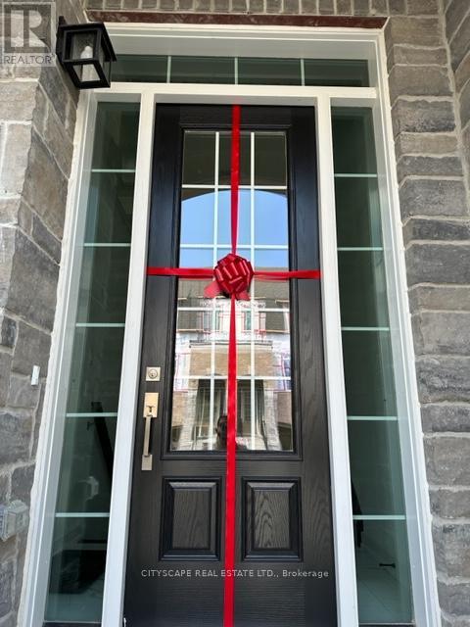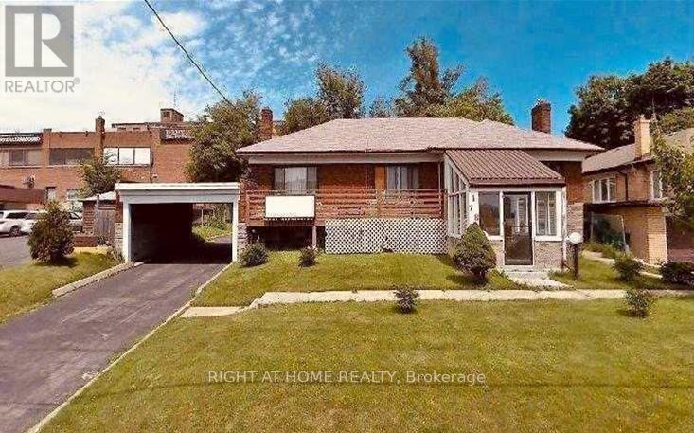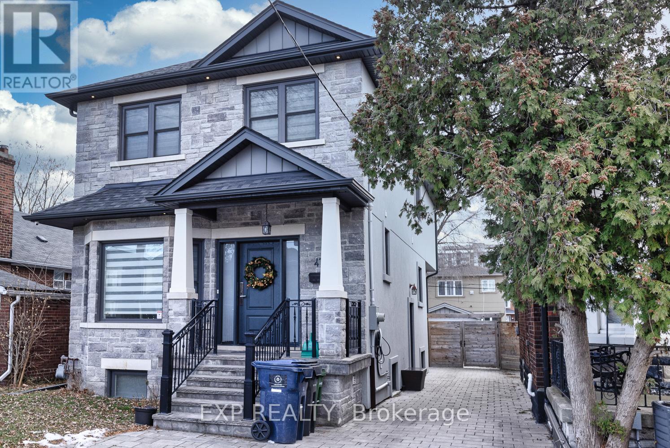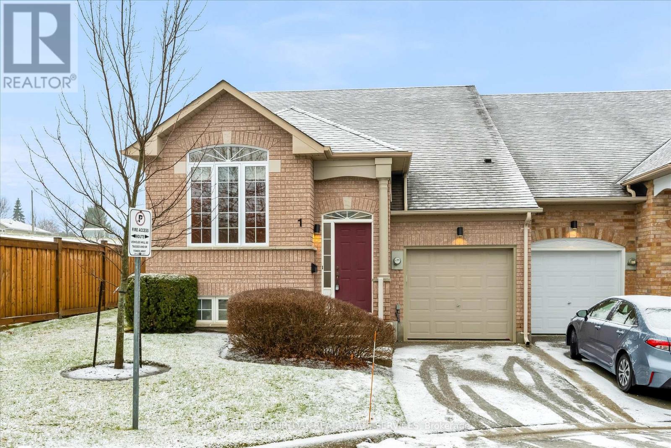909 - 1485 Lakeshore Road E
Mississauga (Lakeview), Ontario
Welcome to 1485 Lakeshore Road East in Mississauga! This freshly painted suite offers a fantastic opportunity for comfortable, maintenance-free living right in a prime location. You' ll love the space in this rarely offered 1160 sq. ft. layout, perfectly designed for both style and superior convenience. The open-concept living area flows beautifully, featuring two spacious bedrooms and a sun-drenched solarium - an ideal flex space for a dedicated home office, studio, or quiet retreat. The heart of the home, the updated kitchen, is a pleasure to use, complete with a pantry, ample storage, & appliances. The two full bathrooms allow for privacy & smooth morning routines. The primary bedroom has new flooring. It truly feels like a sanctuary, offering a high degree of privacy with a 4-piece Ensuite. A huge bonus is the massive open area attached to the main bedroom - a walk-in closet or additional office space. The building amenities elevate everyday life: host summer gatherings at the BBQ area, get active on sunny tennis courts, or simply relax on the roof sundeck with great views. The unit includes two valuable parking spaces and an essential storage locker in the basement level. Location is everything! This address connects you everywhere. You are steps away from all major transit options: Mississauga Transit, TTC, and the Long Branch GO Station, making any commute simple. Outdoor lovers will appreciate being so close to Lake Ontario's beautiful waterfront. Cross the street and you are in sprawling Marie Curtis park. Walk through the park, with it's bicycle & walking paths & volley ball courts & you are at the lake. Driving is also a breeze with direct and easy access to the QEW, 427, and Gardiner. Meticulously maintained and perfectly positioned, this isn't just a place to live-it's an incredible opportunity to secure a convenient and comfortable lifestyle in a highly desirable Mississauga community. Come see it today! (id:56889)
Meta Realty Inc.
1268 Cleaver Drive
Oakville (Mo Morrison), Ontario
Lovely 4 Bedroom Family Home In Desirable Southeast Oakville! Spectacular Level South Facing 100' X 150' Lot On A Quiet Street. This Home Features Main Floor Office, Formal Dining Room, Large Living Room With Fireplace. Newly Updated Kitchen, Breakfast Area Walk Out To The Garden. Surrounded By Upscale Homes And Top-Ranked Schools. Steps From Gairloch Gardens And Lake Ontario. Open To Both Furnished and Unfurnished Rental Option. (id:56889)
RE/MAX Aboutowne Realty Corp.
Bsmt - 4 Beaver Bend Crescent
Toronto (Eringate-Centennial-West Deane), Ontario
Spacious and well-kept 2-bedroom basement apartment featuring a separate entrance, ensuite laundry, carpet free and one parking space. Enjoy a shared backyard with plenty of outdoor space. Conveniently located close to schools, parks, shopping, and transit. Ideal for families or professionals. Tenants pay 40% of utilities and contribute on cleaning the snow on the side to the basement entrance. (id:56889)
Royal LePage Real Estate Services Ltd.
134 Spruce Avenue
Richmond Hill (South Richvale), Ontario
A timeless custom-built masterpiece in prestigious South Richvale, one of Richmond Hill's most desirable neighbourhoods. Set on a premium 75 ft 148 ft lot, this elegant home offers over 6,800 sq.ft. of refined living space with 10 ft ceilings on the main floor and 9 ft ceilings on the second floor and basement, blending classic architecture with modern comfort.The grand 20 ft foyer welcomes you with Italian marble flooring, a dazzling crystal chandelier, and an octagonal dome skylight with LED cove lighting. Flowing from the foyer, the living room features hardwood flooring, soaring ceilings, and a striking two-storey stone feature wall that radiates warmth and sophistication.The formal dining room shines with hardwood floors, pot lights, and a detailed coffered ceiling - perfect for elegant gatherings. The family room is spacious and inviting, with a waffle ceiling, fireplace, and custom built-in shelving - a perfect place to relax or entertain. The office, quietly positioned nearby, includes custom cabinetry and a walkout to the patio, offering an ideal setting for work or study.The gourmet kitchen stands at the heart of the home, showcasing a large center island, sleek cabinetry, and premium built-in stainless steel appliances. A bright breakfast area opens to a custom wood deck, seamlessly connecting indoor and outdoor living.Upstairs, the primary suite is a true retreat, featuring a spa-inspired 7-piece ensuite and a custom walk-in closet. A second ensuite bedroom provides privacy and comfort, while two additional bedrooms share a semi-ensuite, each enhanced with pot lights and organized closets.The finished walk-up basement offers a home theatre, custom wet bar, fitness room, and nanny/guest suite. Professionally landscaped front and side yards complete this exceptional residence, where timeless design and fine craftsmanship define the essence of luxury living. (id:56889)
RE/MAX Excel Realty Ltd.
112 Westbank Trail
Hamilton (Stoney Creek Mountain), Ontario
Beautiful & spacious 3-bed, 3-bath freehold townhouse in sought-after Stoney Creek Mountain. Bright open-concept main floor with modern kitchen, stainless steel appliances, and walk-out to backyard. Large primary bedroom with ensuite & walk-in closet. Unfinished basement providing ample storage space. Private entrance, built-in garage & 2 parking spots. Prime location steps to parks, schools, trails, and minutes to shopping, LINC/Red Hill, public transit & all amenities. Available immediately. A+ tenants only. (id:56889)
Jvre
2 Tweedsmuir Court
Brampton (Snelgrove), Ontario
Very clean and spacious two-bedroom legal basement apartment featuring a private separate entrance and in-suite laundry. This bright unit offers large bedrooms, a huge living room, and no carpet throughout. Conveniently located in a quiet neighborhood, close to schools, parks, transit, and all amenities perfect for small families or professionals seeking comfort and privacy. (id:56889)
RE/MAX Gold Realty Inc.
9 Westmount Park Road
Toronto (Humber Heights), Ontario
THIS HOUSE IS REALLY EXTRAORDINARY! STARTING FROM THE WELCOMING FRONT PORCH AND THE INVITING CUSTOM FABRICATED HARDWOOD ENTRY-DOORS, YOU WILL FEEL YOU HAVE FINALLY FOUND YOUR DREAM HOME AS SOON AS YOU STEP INSIDE AND ARE IMMEDIATELY CAPTIVATED BY THE ABUNDANCE OF NATURAL LIGHT. THE LARGE WINDOWS CREATE A WARM AND INVITING AMBIANCE, WHILE THE OPEN-CONCEPT DESIGN ALLOWS FOR SEAMLESS FLOW BETWEEN THE LIVING AREAS CREATING AN INVITING ATMOSPHERE. THIS STUNNING HOME OFFERS THE PERFECT BLEND OF ELEGANCE AND COMFORT, MAKING IT THE IDEAL RETREAT FOR YOU AND YOUR FAMILY. WITH THREE SPACIOUS BEDROOMS AND A 4-PIECE BATHROOM ON THE MAIN FLOOR, AND A FOURTH BEDROOM AND AN ADDITIONAL 5-PIECE BATHROOM IN THE BASEMENT, THERE'S PLENTY OF ROOM FOR EVERYONE TO ENJOY THEIR OWN SPACE! THE FINISHED BASEMENT CAN BE USED AS A SEPARATE UNIT (NANNY OR OTHER) AND FEATURES A WOOD-BURNING FIREPLACE AND A WALK-UP TO A COVERED PORCH IN THE REAR YARD. STEP INTO THE REAR YARD AND YOU WILL FIND A LARGE COVERED AND SEMI-ENCLOSED REAR PATIO, A LARGE POOL, AN ACCESSORY BUILDING WITH MECHANICAL ROOM AND DRESSING ROOMS. MANY OTHER FEATURES ADD TO THE CONVENIENCE AND THE LUXURY OF THIS PROPERTY, SUCH AS A VERY EXTENSIVE LOT, MEASURING 100FT X 328FT, A RARE FIND!!! IT IS ALSO THE IDEAL SITE FOR A CUSTOM-BUILT LUXURY MANSION, A PERFECT CANVAS FOR YOUR ARCHITECT'S CREATIVITY! CONVENIENTLY SITUATED IN CLOSE PROXIMITY TO HIGHLY-RATED SCHOOLS, GREAT SHOPPING, AND MORE. THE NEIGHBOURHOOD IS ALSO A PARK HEAVEN (WITH MANY PARKS WITHIN A SHORT WALKING DISTANCE), NATURE RESERVES AND TENS OF RECREATIONAL FACILITIES. NEAR MAJOR HIGHWAYS, EASILY CONNECTED TO THE TORONTO DOWNTOWN, AND A SHORT DRIVE TO PEARSON AIRPORT, THIS PROPERTY IS A RARE OFFERING FOR VISIONARIES, BUILDERS, OR FAMILIES SEEKING TO CREATE AN ICONIC RESIDENCE. (id:56889)
Royal LePage Your Community Realty
19 Heathrow Lane
Caledon (Bolton East), Ontario
THIS HOUSE IS REALLY SPECIAL! YOU WILL FEEL YOU HAVE FINALLY FOUND YOUR DREAM HOME AS SOON AS YOU STEP INSIDE AND ARE IMMEDIATELY CAPTIVATED BY THE ABUNDANCE OF NATURAL LIGHT. THE LARGE WINDOWS CREATE A WARM AND INVITING AMBIANCE, WHILE THE OPEN-CONCEPT DESIGN ALLOWS FOR SEAMLESS FLOW BETWEEN THE LIVING AREAS CREATING AN INVITING ATMOSPHERE. THIS STUNNING HOME OFFERS THE PERFECT BLEND OF ELEGANCE AND COMFORT, MAKING IT THE IDEAL RETREAT FOR YOU AND YOUR FAMILY. WITH THREE SPACIOUS BEDROOMS, ONE 4-PIECE AND ONE 3-PIECE BATHROOMS ON THE 3RD FLOOR, THERE'S PLENTY OF ROOM FOR EVERYONE TO ENJOY THEIR OWN SPACE! THE PRIMARY BEDROOM FEATURES A WALK-INCLOSET AND A 3-PIECE ENSUITE BATHROOM. MANY OTHER FEATURES ADD TO THE CONVENIENCE OF THIS HOME. THE NEIGHBOURHOOD IS A PARK HEAVEN, WITH MANY PARKS (SOME OF WHICH WITHIN AN 8-9 MINUTE WALK), NATURE RESERVES AND TENS OF RECREATIONAL FACILITIES. IT ALSO FEATURES GREAT ELEMENTARY AND SECONDARY SCHOOLS. (id:56889)
Royal LePage Your Community Realty
8 Andrew Knowles Lane
East Gwillimbury (Mt Albert), Ontario
A bright well-maintained home nestled in one of Mount Albert's most peaceful, family-friendly neighborhood. This charming property offers a perfect blend of comfort, style and convenience ideal for families, professionals or anyone seeking a quiet suburban lifestyle with easy access to amenities. Step inside to an inviting open-concept layout featuring spacious living areas, large windows that bring in natural light and a warm functional design throughout. The modern kitchen offers ample cabinetry and a comfortable eat-in space, perfect for everyday living and entertaining. Upstairs you will find generously sized bedrooms, bathrooms and plenty of storage. (id:56889)
Cityscape Real Estate Ltd.
Upper Level - 1785 Victoria Pk Avenue
Toronto (Wexford-Maryvale), Ontario
Perfect Opportunity to Operate a Daycare or Private School in the heart of Lawrence & Victoria Park. Ideal for start-ups or growing businesses. Newly renovated, turnkey space ready for immediate occupancy. Lots Of Paved Parking In Rear Of Property. (id:56889)
Right At Home Realty
47 O'connor Drive
Toronto (Broadview North), Ontario
Stunning Custom Rebuild on an Exceptional Lot in East YorkWelcome to this exceptional custom-rebuilt residence, thoughtfully COMPLETED IN 2020 and designed for modern living, extended families, and investment potential. Set on an impressive 30.5 x 149 ft lot-a rare find in East York-this home offers over 3,000 sq ft of total living space, combining luxury, functionality, and versatility.The main residence features 4 spacious bedrooms and 6 beautifully finished bathrooms throughout, showcasing quality craftsmanship and contemporary finishes. The heart of the home is a chef's kitchen, perfectly suited for entertaining and everyday living, with ample workspace and seamless flow into the open-concept living and dining areas.A fully self-contained 2-bedroom basement apartment with a separate entrance provides an ideal in-law suite or income opportunity, offering flexibility without compromise.Outside, enjoy the convenience of a detached garage, a rare 8-car private driveway, and an EV charger, meeting the needs of today's lifestyle. The expansive lot provides endless potential for outdoor enjoyment, future enhancements, or simply appreciating the space seldom found in the area.Located close to parks, schools, transit, and local amenities, this home delivers exceptional value, space, and modern comfort in one of East York's most desirable neighbourhoods. (id:56889)
Exp Realty
1 - 10 Davidson Boulevard
Hamilton (Dundas), Ontario
Welcome to 1-10 Davidson Blvd- a 2 + 1 Bedroom Bungalow Townhome in a desirable complex in an ideal location in Dundas. Handy to transit, schools, the Dundas Valley Trail System & Minutes to Downtown Dundas. Finished Lower Level (id:56889)
Royal LePage Burloak Real Estate Services

