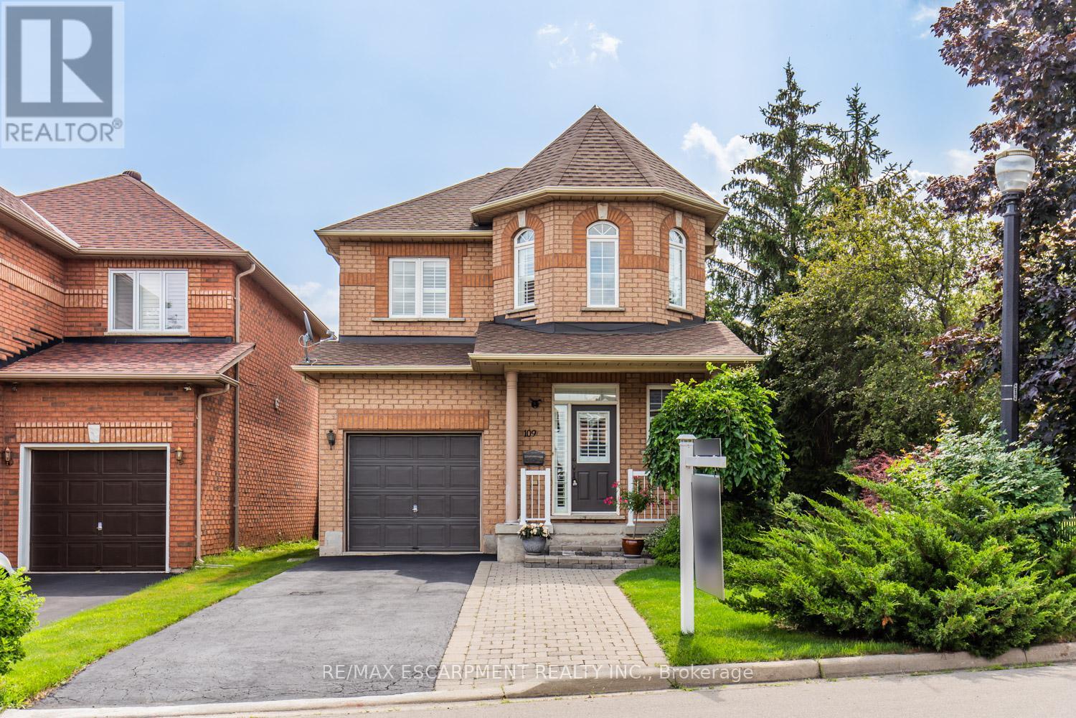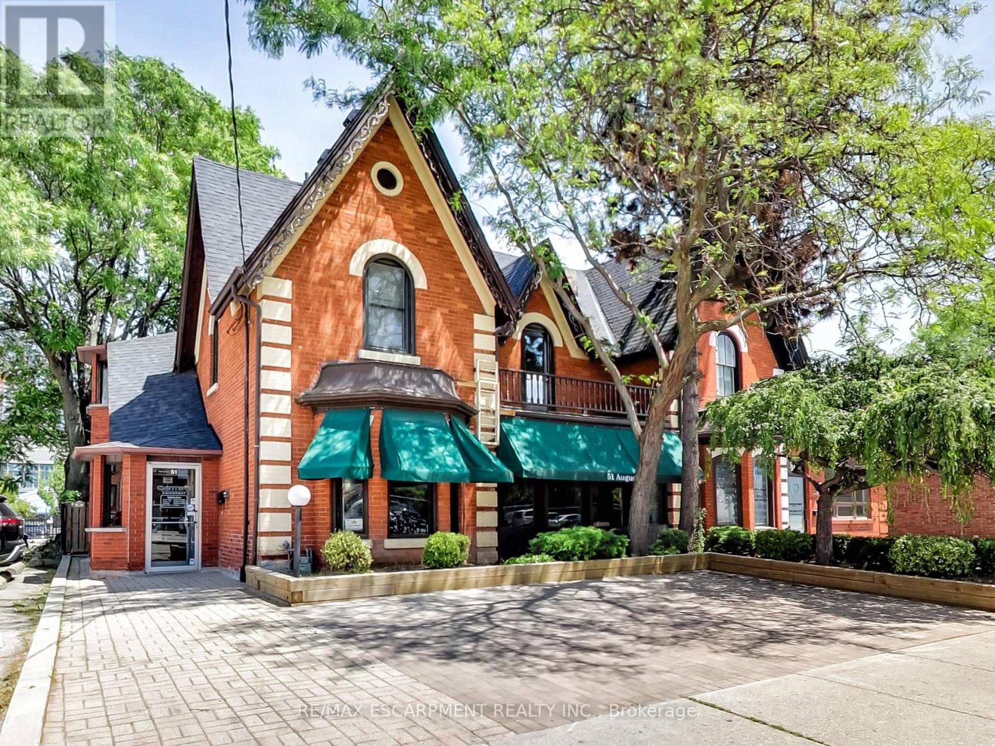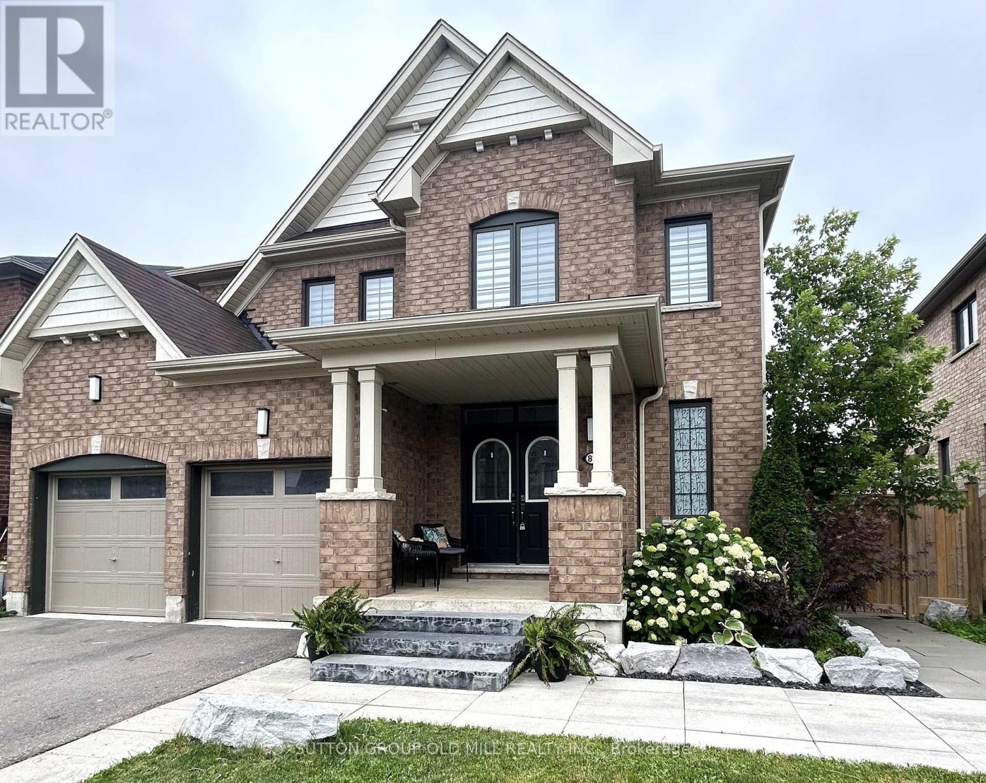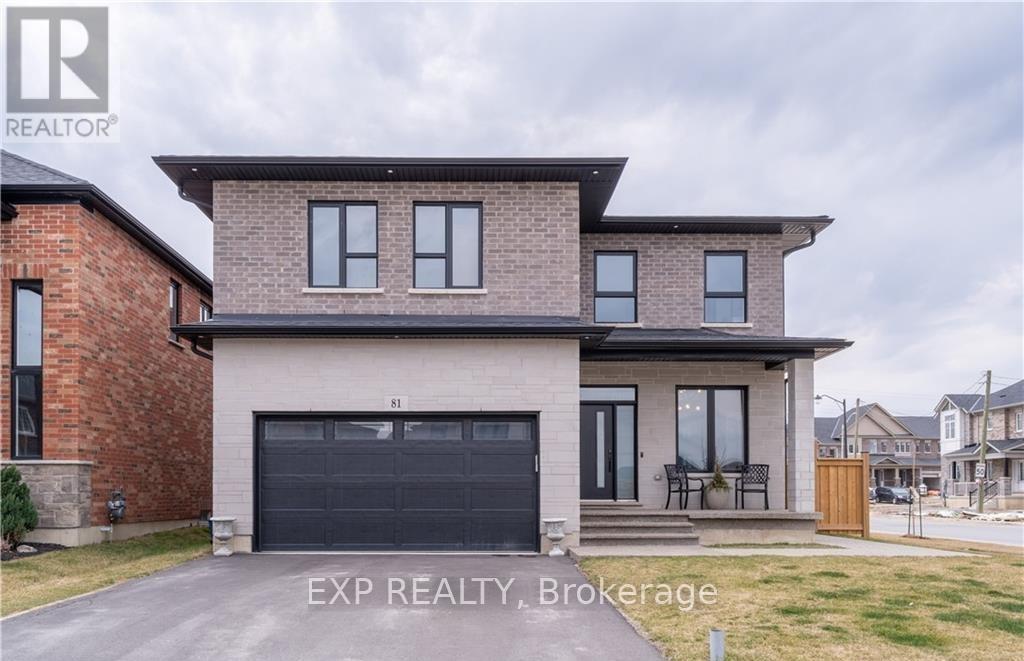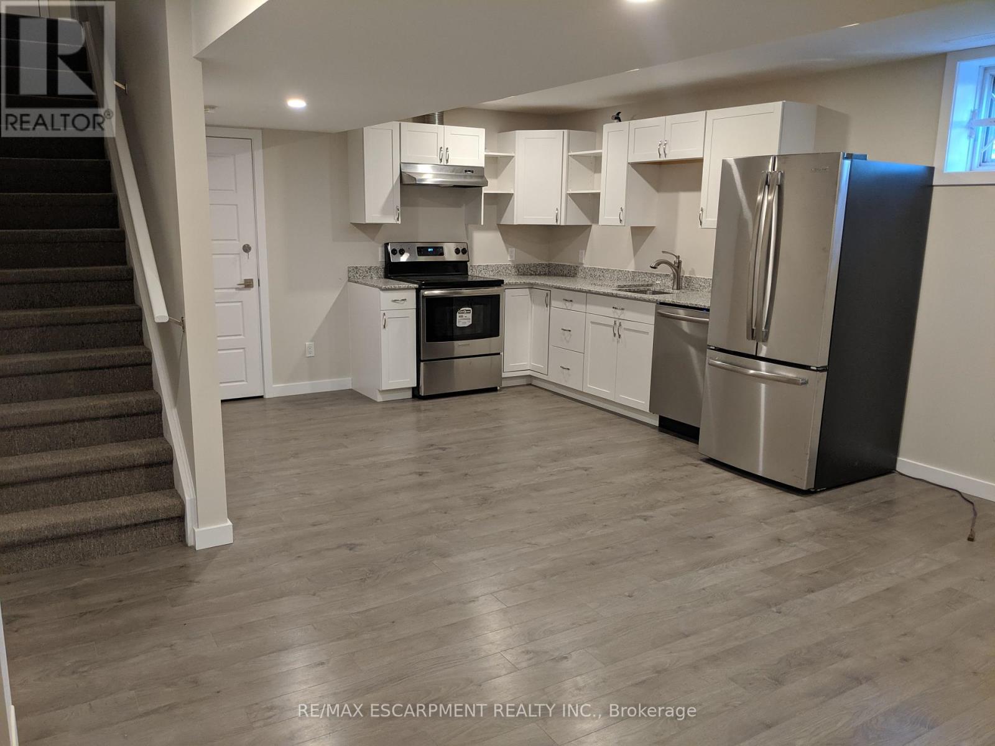109 Peachwood Crescent
Hamilton (Stoney Creek), Ontario
This charming, detached turn-key home with over 1900sqft of finished living space has been well cared for by the original owners for over 20 years. Featuring 3 bedrooms, 4 bathrooms including a 4-piece ensuite, and a fully finished basement. This home has been recently updated throughout; updated kitchen (2021) including stunning quartz counters, hardwood floors on main floor & second floor (2021), custom stairs (2021), powder room on main floor (2021), California shutters throughout (2021), freshly painted (2023), roof (2018). This rare corner lot provides plenty of privacy situated directly beside a quiet park. Located in a prime location in Stoney Creek close to all amenities including public transit, QEW, schools, shopping, restaurants, and more! Brand new furnace Dec 2023. (id:56889)
RE/MAX Escarpment Realty Inc.
51 Augusta Street
Hamilton (Corktown), Ontario
Amazing opportunity with this beautiful 3-unit building located just steps from trendy James St and the new GO Station. 2,926sf total space including 808sf of storage in the basement, 1112sf on the main level and another 1006sf on the 2nd floor. Must be toured to see the endless possibilities for a large single Tenant, a live-work set up or a 3 unit investment property. A few minutes walk to the beautiful Hamilton Harbour and the Bayfront. Located on the main Bus Route. Currently set up as 2 residential renovated units and 1 commercial storefront. Units are separately metered and Tenants pay their Gas and Electricity. If you are looking for options for your professional office/retail space, this is it! Be in the heart of the action near great restaurants, law firms, medical facilities and more. Financing support available for qualified applicants. (id:56889)
RE/MAX Escarpment Realty Inc.
99 Esther Avenue
Cambridge, Ontario
Welcome to life in West Galt-where space, comfort, and location meet! Nestled on a generously sized, fully fenced lot along a quiet family friendly crescent, this centre hall two storey invites you to enjoy the best of neighbourhood living. A gracious foyer opens to gleaming hardwood floors that flow through a formal living room and separate dining room ideal for holiday gatherings-while the sun filled family room offers a brick surround fireplace for relaxed evenings at home. Anchoring the main level is a chef worthy kitchen with, abundant cabinetry, and a walk out to a covered deck that overlooks the expansive backyard plenty of room for kids, pets, and summer entertaining. Upstairs, four generous bedrooms and two full baths accommodate the entire family. The primary retreat features a bright four piece ensuite and an abundance of space , delivering a peaceful haven after a busy day. Need more space? The finished basement is a true bonus, outfitted with a full home theatre projector, screen, and six leather recliners included plus an extra bedroom and a versatile hobby room perfect for a gym, studio, or extra storage. With top rated schools and leafy parks just steps away, and every convenience close at hand, this is not just a house its the lifestyle your family deserves. Come experience it for yourself your next chapter starts here. (id:56889)
RE/MAX Twin City Realty Inc.
22 Owl Lane
Haldimand, Ontario
Stunning 3 bedroom freehold townhouse in Avalon Community By Empire Communities! The main floor boasts a beautiful great room with hardwood floors, large window & upgraded light fixture. Sleek modern kitchen with white cabinetry, quartz countertop w/breakfast bar, gas stove & state-of-the-art stainless steel appliances. The dining area features Ceramic tiles & w/o to a lovely backyard, perfect for entertaining! the oak wood stairs lead to a functional 2nd floor. the Master bedroom features private ensuite washroom & walk-in closet. the additional 2 bedrooms with a main washroom in hallway are ideal for growing families. the laundry on 2nd floor provides the ultimate convenience. Modern plantation shutters on all windows! Located just a 2-minute walk to the neighborhood park and a 5-minute walk to the future school, this home is perfect for growing families. Close to the Hamilton Airport and the Amazon Fulfillment Centre, commuting is a breeze. Don't miss your chance to own a move-in-ready home in one of Caledonia's most vibrant communities! (id:56889)
Rev99 Real Estate Inc.
81 Larry Crescent
Haldimand, Ontario
Welcome to 81 Larry Crescent! This stunning 2-storey detached home is the perfect blend of style, space, and comfort. With four spacious bedrooms, four bathrooms, and a fully finished basement with heated flooring in key areas for added comfort, it is designed for modern living. Additionally, a hidden room in the basement offers a fun and unexpected surprise. Step inside and be greeted by a thoughtfully crafted interior, featuring elegant finishes and a bright, welcoming ambiance. The living spaces transition seamlessly, making it perfect for both relaxing and entertaining. And the kitchen? It is a chef's dream: modern, spacious, and complete with a pantry that includes an additional sink - perfect for meal prep, washing produce, or keeping dirty dishes out of sight while entertaining. But the real showstopper? The backyard oasis. Picture yourself lounging by a stunning saltwater inground pool, hosting epic summer BBQs, or just unwinding in your own private retreat. Plus, the backyard features a beautiful cabana, adding extra convenience and luxury to your outdoor space. Location? With easy access to highways and many amenities just minutes away, this is more than a home; it is the lifestyle upgrade you have been waiting for! (id:56889)
Sutton Group Old Mill Realty Inc.
0 Rock Street
Kawartha Lakes (Fenelon Falls), Ontario
BUILD. INVEST. Grow. Rare Development Opportunity in the heart of Fenelon Falls! This premium 1-acre freehold lot offers outstanding potential with preliminary support for severing into 4 residential lots, each measuring 66 ft x 165 ft (approx.). Potential also exists to develop up to 7 townhomes (subject to approvals). Located within the urban boundary, with access to future municipal water/sewer services. Zoned R1-H (Residential Type One Holding). Pre-consultation completed with the City of Kawartha Lakes. Ideal for builders and investors seeking to create value in a growing lakeside community. (id:56889)
Century 21 Heritage Group Ltd.
Upper - 10 Cristallina Drive
Thorold (Allanburg/thorold South), Ontario
Main level of an executive 3-bedroom home for lease, nearly new with upscale finishes. Features a designer white modern farmhouse kitchen open to spacious living and dining rooms. Includes a bonus loft above the garage, perfect for an office, music, or family room. Enjoy a walkout from the dining room to a new deck and a fenced premium 50 lot backing onto a future school, complete with a hot tub. Located in the master-planned Rolling Meadows community, which offers lush parks, green spaces, walking trails, and a central town square. World-class amenities are just a 15-minute drive away, including wineries, golf courses, outlet shopping, the Welland Canal, the quaint villages of Jordan and Niagara-On-The-Lake, Niagara Falls attractions, and the US border. Tenants will pay the utilities. (id:56889)
Exp Realty
Lower - 50 Euclid Avenue
Toronto (Trinity-Bellwoods), Ontario
Discover an unparalleled living experience in this fully furnished, all-inclusive suite, nestled on a charming, quiet street in a vibrant and trendy neighborhood. Step inside this luxurious detached brick house to a meticulously renovated, open-concept interior boasting soaring high ceilings. The thoughtful design ensures abundant natural lighting throughout the calming and spacious lower-level apartment, creating an airy and bright ambiance.Every detail has been considered for your comfort and convenience, with all utilities and internet included, simplifying your move-in and ensuring a hassle-free lifestyle. This unique offering combines the best of both worlds: the energy of a sought-after locale with the tranquility of a residential haven. (id:56889)
Sotheby's International Realty Canada
Main & 2nd - 50 Euclid Avenue
Toronto (Trinity-Bellwoods), Ontario
Step into the vibrant heart of Toronto & discover an exceptional rental opportunity fully furnished, all-inclusive, complete with dedicated parking. Nestled in one of the city's most coveted & accessible locations, this residence offers an unparalleled blend of comfort, style, & convenience. Upon entering, you are greeted by a striking open-concept ground floor, thoughtfully designed to maximize space & flow. The seamless integration of living, dining, & kitchen areas creates an inviting atmosphere, perfect for both relaxation & entertaining. Sunlight floods the interior, highlighting the finishes & contemporary aesthetic that define this remarkable home. Ascend to the upper level where tranquility awaits in the remarkably spacious bedrooms. Originally a 3-bedroom layout, the home has been thoughtfully reconfigured to create two generously sized bedrooms, each offering ample space & privacy. The transformation ensures a more luxurious & comfortable living experience, providing residents with expansive personal retreats. A truly impressive bathroom accompanies these bedrooms, featuring modern fixtures & the added convenience of an ensuite laundry facility, streamlining daily routines. Beyond the doorstep, the best of Toronto awaits. This prime location boasts an enviable walk score, placing you within easy strolling distance of an exciting array of shopping destinations, from trendy boutiques to essential services. Culinary adventures abound with a diverse selection of dining options, ranging from cozy cafes to upscale restaurants, ensuring every palate is catered to. Whether you're seeking daily conveniences or an evening out, everything is effortlessly accessible, allowing you to fully immerse yourself in the dynamic energy of the city. Please note that the basement is not included in this rental. This truly is a turnkey living experience in a highly sought-after Toronto neighbourhood, offering an extraordinary blend of modern luxury & urban convenience. (id:56889)
Sotheby's International Realty Canada
81 Homestead Way
Thorold (Rolling Meadows), Ontario
Luxury custom home featuring 4 bedrooms and 3 baths on a premium corner lot in master-planned community of Rolling Meadows. Offering nearly 2,800 sq ft of modern living with high-quality finishes throughout. Large windows bring in plenty of natural light. Open-concept main level features spacious gourmet kitchen with massive island and walk-in pantry, family room with sleek gas fireplace, den, and powder room. Upper level features primary bedroom with 5-piece ensuite, 3 additional bedrooms, Jack and Jill bath, and convenient laundry. Plenty of storage space in unfinished lower level. Double garage, fully fenced rear yard, and concrete walkways and patio. World-class amenities within 15 minutes include wineries, golf, dining, shopping, Niagara Falls attractions, and quaint villages of Jordan & Niagara-on-the-Lake. Furnishings are partially available. (id:56889)
Exp Realty
81 Homestead Way
Thorold (Rolling Meadows), Ontario
Luxury custom home featuring 4 bedrooms and 3 baths available for lease! Located in master-planned community of Rolling Meadows. Offering nearly 2,800 sq ft of modern living. Open-concept main level features spacious gourmet kitchen with massive island and walk-in pantry, family room with sleek gas fireplace, den, and powder room. Upper level features primary bedroom with 5-piece ensuite, 3 additional bedrooms, Jack and Jill bath, and convenient laundry. Plenty of storage space in unfinished lower level. Double garage, fully fenced rear yard, and concrete walkways and patio. World-class amenities within 15 minutes include wineries, golf, dining, shopping, Niagara Falls attractions, and quaint villages of Jordan & Niagara-on-the-Lake. Some furnishings shown in photos can be made available upon request. (id:56889)
Exp Realty
B - 76 Century Street
Hamilton (Landsdale), Ontario
Enjoy comfort and style in this newly renovated 1-bedroom basement suite featuring full-height ceilings, recessed lighting, and an open-concept living/dining area. The modern kitchen includes stainless steel appliances, granite countertops, under-cabinet lighting, and a built-in dishwasher. You'll also have a private in-suite washer and dryer for added convenience. Heating, air conditioning, hydro, water, natural gas, and unlimited high-speed Internet are all included. Permit-only street parking is available. Located just a 5-minute drive or bike ride from Hamilton General Hospital, and steps from the B-Line bus route and Cannon bike lane. University is a 10-minute drive or 15-minute express bus ride away. You're also just minutes from downtown restaurants, cafés, and entertainment. Available July 18th. Credit check, employment letter & references a must. No smoking or pets permitted. Lease is a minimum of 1 year. (id:56889)
RE/MAX Escarpment Realty Inc.

