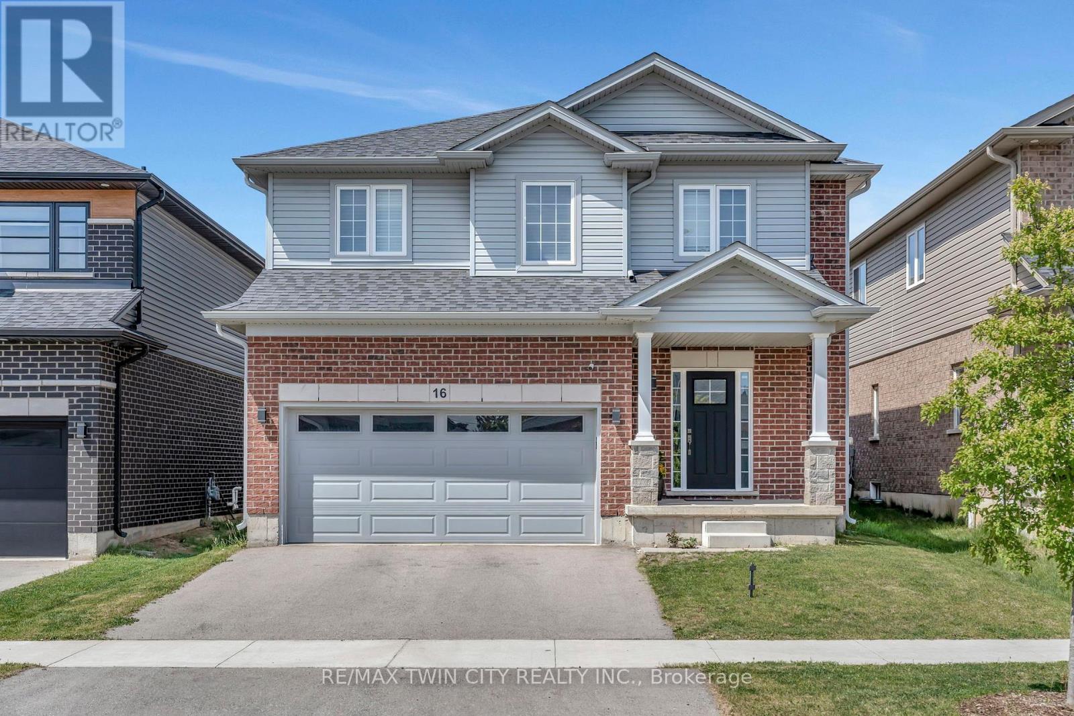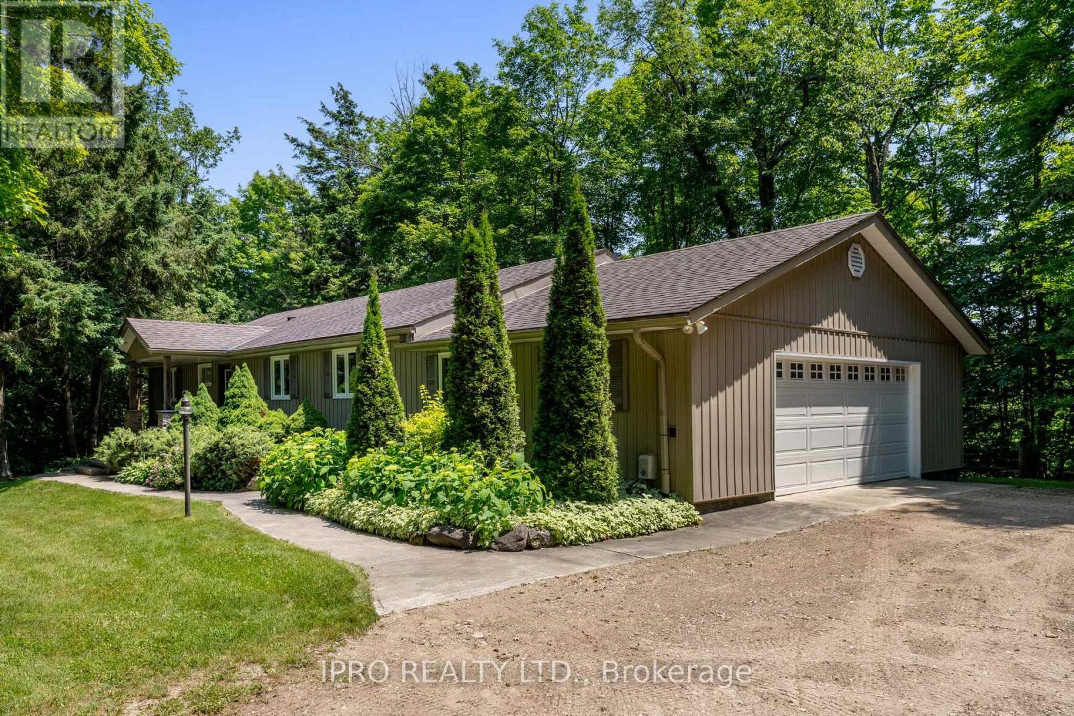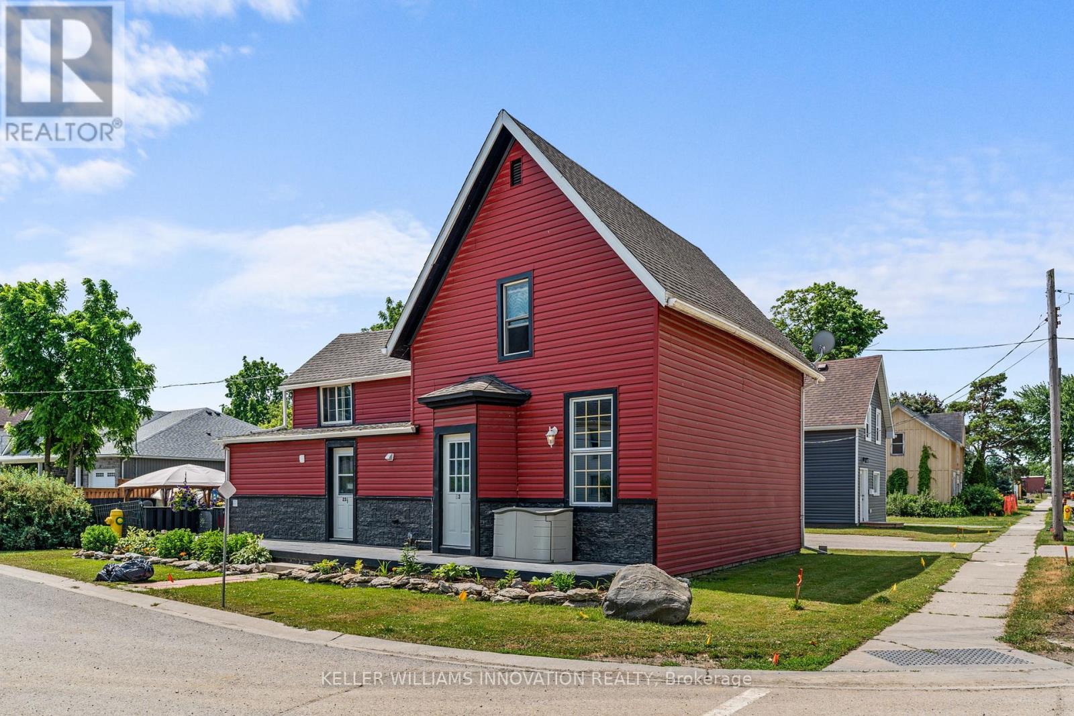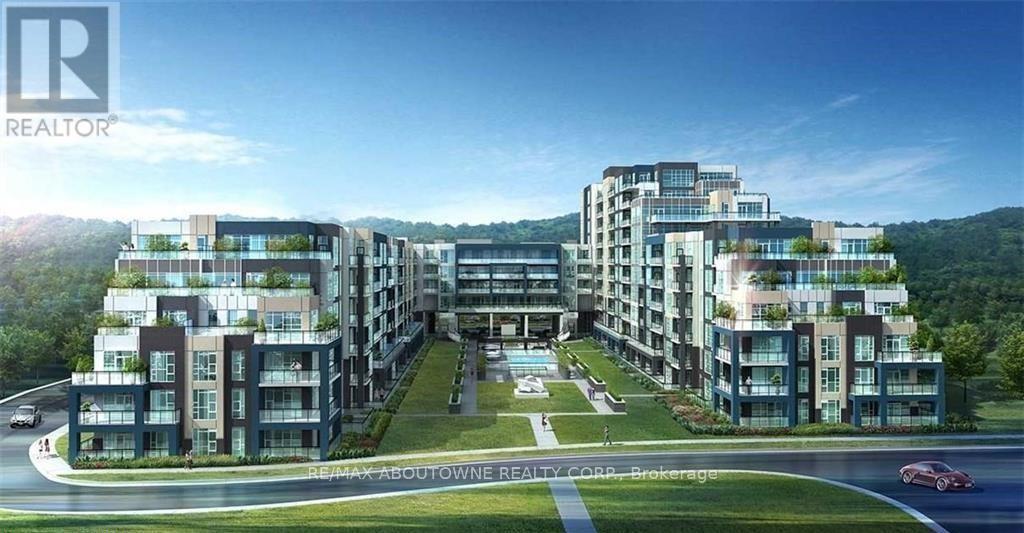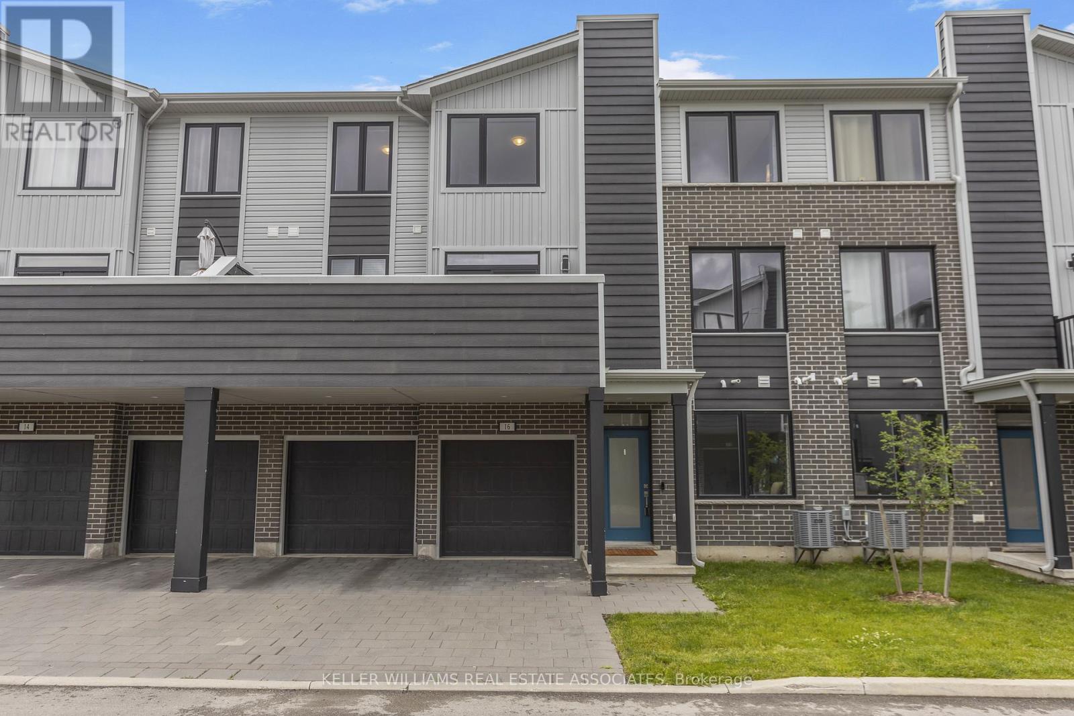16 Cumberland Street
Brantford, Ontario
Welcome to 16 Cumberland Street! This beautifully maintained 4 bedroom, 2.5 bath home was built in 2020 and is perfectly situated on a quiet street in a family-friendly neighbourhood, just minutes from Highway 403, ideal for those commuting to the GTA. Inside, the bright and spacious main floor features soaring 9-foot ceilings, pot lighting, and a modern open concept layout with a blend of tile and hardwood flooring. The kitchen is thoughtfully designed with quartz countertops, stainless steel appliances, a large island with breakfast bar seating, and clean white cabinetry with under cabinet lighting, and a subway tile backsplash. The dining area flows effortlessly into the fully fenced backyard, offering a great space for entertaining or relaxing outdoors. The solid oak staircase leads to the second level, where you'll find a spacious primary suite with a large walk-in closet and a stylish ensuite boasting a double vanity and glass shower. Three additional bedrooms, a second full bathroom, and a convenient bedroom-level laundry room complete the upper floor. The home also offers inside entry from the double car garage, creating excellent potential for a future in-law suite. With a covered front porch, carpet-free main floor, and tasteful, move-in ready finishes throughout, this home combines comfort, style, and functionality. Located close to schools, parks, shopping, and transit, this home is a fantastic option for families or professionals seeking space and convenience. (id:56889)
RE/MAX Twin City Realty Inc.
487202 30 Side Road
Mono, Ontario
A true country gem! Set back from the road, secluded and serene, this 7.85 acre parcel could fulfill many dreams. An attractive 3 bedroom bungalow plus rolling land, a pond, a stream and woods make it truly special. A welcoming front porch & foyer lead to a sunlight filled living room w/a huge walk-out to the deck, a show stopping floor to ceiling stone fireplace which, flows beautifully to the dining room with stone feature wall, metal circular stairway & picture window. The eat-in kitchen is well appointed with timeless cherry cabinets, stainless steel appliances & gas range. Direct access to the deck & garage is a great plus & the adjacent the 3 piece bath with heated floors. The dreamy primary bedroom with its garden doors, walk-in closet, next door bath with jacuzzi tub, offers, as well, access down the outside stairs to the outside shower - so cool! Downstairs in the Rec room one finds a second impressive floor to ceiling stone fireplace with air tight wood insert as well as a walk-out to the patio/side yard. It's the perfect place to curl up to read, watch TV and enjoy. Tucked in beside is the office/den/4th bedroom. This level also boasts a inviting in-law apartment space -combined dining, living and small kitchen, bedroom & 3 pc bathroom with inviting garden doors opening to the patio. The property has meandering pathways past a little log cabin, lovely as part of the existing landscape. Then on to a bold vista, overlooking a small change house, and a stunning spring fed crystal clear 100' dia. swimming pond. Beyond are trails into the old growth forest which envelope you with quiet and the sound & sight of the winding stream and the delight of little bridges spanning the flow. An old sugar shack is hidden on the slopes along the trail. Located just south of Hwy 89 & east of Hwy 10, this country property offers enticing rural living within easy reach of town and beyond. The Bruce Trail, Mono Cliffs Park & Boyne trails are minutes away. (id:56889)
Ipro Realty Ltd.
206 - 85 Morrell Street
Brantford, Ontario
Welcome to 85 Morrell Street, Unit 206 B - a rare opportunity in Brantfords charming Dufferin neighbourhood, where units like this dont come up for sale often (and for good reason!). Perched on the top floor of this boutique low-rise, youll love the peace and privacy of having no neighbours above you - just quiet comfort and sunshine pouring in through oversized windows. Inside, the space is bright, airy, and thoughtfully designed with soaring 11-foot ceilings and a sleek open-concept layout that feels as good as it looks. The kitchen is a standout with stone countertops and a large island thats perfect for meal prep, casual dining, or chatting with friends over coffee. The living area is warm and welcoming, ideal for cozy nights or easy entertaining. The primary bedroom offers a retreat at the end of the day, complete with ensuite access to a refreshed 4-piece bath. The second bedroom (currently used as an office) features a gorgeous skylight, adding even more natural light to your daily routine. Plus, enjoy the convenience of in-suite laundry. Step onto your private deck or head upstairs to the rooftop terraces - complete with lounges, BBQs, and a fire table - where neighbours gather and sunsets steal the show. Hosting a bigger crowd? Theres a games and entertainment room ready for you. And yes, your furry friends are welcome here too! Tucked into this historic pocket, youre just steps from the Grand River trails, parks, and local gems along Grand River Ave and Brant Ave - from a cozy coffee roaster to a wellness spa and great dining spots. With easy highway access and a dedicated parking space (12B), this is low-maintenance living at its best. A top-floor unit thats move-in ready, filled with natural light, and rarely offered - this is one you wont want to miss. (id:56889)
Keller Williams Complete Realty
Lot 7 Mount Antoine Road
Mattawan, Ontario
Build your dream escape on this stunning lot located steps from the chalet at Antoine Mountain (a true 630 ft ski vertical), one of Ontarios best-kept ski and developing outdoor adventure secrets. Lot 7 offers an ideal blend of natural beauty and year-round recreational access, making it the perfect opportunity for a private getaway, income-generating chalet, or four-season retreat. This parcel sits on a quiet, year-round road with hydro services at the road. The lot is level and has many mature trees, offering privacy, dry sandy soil, and is the closest lot to Antoine mountain. Enjoy skiing, snowboarding and Apres ski activities, literally just next door. You can actually ski to the lifts, and home again after! Hiking trails, on snowmobiling route (MA160) ,and access to the pristine waters of the Mattawa and Ottawa Rivers. Whether you're looking to invest in Northern Ontarios growing tourism corridor or build your family getaway cottage, this property delivers location, lifestyle, and potential. Key Features: ski in/ski out to Antoine Mountain Ski Resort. Year-round access with on-street hydro. Private, treed lot with development potential. Close to trails, rivers, and all-season recreation. Zoned rural residential. Don't miss this opportunity to secure a beautiful piece of Northern Ontario just 10 minutes from historic Mattawa. (id:56889)
RE/MAX Hallmark Chay Realty
15 Dass Drive E
Centre Wellington (Fergus), Ontario
Absolutely Breathtaking Luxury Dream Home*Situated On A Premium Oversized 50ft Lot Offering An Exceptional Blend Of Traditional Elegance, Comfort & Modern Sophistication. Step inside the generous foyer and you will feel like you are in a model home! Built with custom upgrades, soaring ceilings, and 8 ft doorways. Graceful Touches oversized Dining & Living with 20ft ceiling. Pot Lights; Main Floor Office; Upgraded Kitchen Featuring Top-of-The Line Built-In Appliances, Quartz Countertops, Breakfast bar, Tons Of Cabinets, Walk-Out To Backyard; Family Room with Gas Fireplace; 2nd Floor; Massive primary Bedroom With Walk-In Closet, 5Pc Spa-Like Ensuite Featuring Glass Shower, Italian B/Tub, Built In Cabinets With His & Hers Sinks Finished With Quartz Counters; All Bedrooms with Access To Bathrooms; Staircase railing with Upgraded Iron Pickets and much more this house is offering. Tons of Upgrades all over inside the home. Custom-built kitchen & laundry room, chef's office and ensuite bathroom; including pot lights, under valance lights, pot filler, top-of-the-line appliances, wine rack, ample cabinets, huge island . Extended 10ft ceiling on main floor and 9ft ceiling upstairs, upgraded tiles and flooring throughout house; large tiles in kitchen and ensuite bathroom and wood floors on main floor and upstairs, no carpet, custom vanities, upgrade shower, upgraded tub, french doors into office, upgraded fireplace, California shutters throughout, upgraded humidifier on furnace and water softener, upgraded staircase and treads; open staircase, 2 larger windows in basement, upgraded lighting fixtures and bathroom fixtures, upgraded doors and baseboards. (id:56889)
Sutton Group - Realty Experts Inc.
Luxe Home Town Realty Inc.
30 Pumpkin Pass
Hamilton (Binbrook), Ontario
Beautiful, Bright & Modern 3 Bedroom Freehold Townhome Located Close To Schools, Parks And Amenities, In The Highly Desirable Family Friendly Neighborhood Of Binbrook. Open Concept Living & Dining Room With Eat-In Kitchen On The Main Floor, 3 Spacious Bedrooms With Ample Closet Space & Full Bath, On The Second Floor. Primary Bedroom Boasts A Sizeable Walk In Closet. Fenced Backyard Patio-Deck Is Your Oasis - Perfect For Entertaining Or Private Relaxation. Fully Finished Basement Can Be Used For Additional Living Space Or Guests, & With Abundant Storage. (id:56889)
Homelife Superstars Real Estate Limited
507 - 24 Augusta Street
Hamilton (Corktown), Ontario
THE CHELSEA is a brand building by multi-award-winning developer Core Urban brings stylish, modern units to Augusta Street one of Hamilton's top restaurant districts. EXCELLENT TRANSIT with direct bus lines to McMaster University, MacNab Transit Terminal, and 30-seconds walking distance to the Hamilton GO Centre. Nearby conveniences include St. Josephs hospital, a grocery store, multiple mountain access, and ramps to Highway 403. **Parking not included in price but is available** (id:56889)
Real Broker Ontario Ltd.
23 Railway Street
Haldimand, Ontario
This beautifully maintained, legal duplex is ideally located within walking distance to all major amenities, making it a perfect choice for investors or multi-generational families! Each self-contained unit features its own private entrance, dedicated parking and separate laundry offering flexibility and strong rental potential! Live in one unit and let the other help pay your mortgage or rent out both for maximum cash flow! The large, fully fenced backyard is a standout feature complete with manicured gardens and a detached garage! Recent updates include new siding (2022), newer casement windows (approx. 2 years old) and more! With excellent curb appeal, income potential and a spacious yard ideal for kids, pets, or entertaining - this property is a rare opportunity in a thriving community! (id:56889)
Keller Williams Innovation Realty
221 Isabella Street
Wellington North (Arthur), Ontario
Meticulously renovated and cared for home with ample character in the Heart of Patriotic Arthur! Wonderful, one of a kind home, with 5 full bedroom and 4 bathrooms. Modern and painted front exterior (2025), walking in you get the same feeling of Elegance. Fully open concept main level with high approximate 9 and sometime 10 foot ceilings in the kitchen areas. This home was fully redone within the last 4 years! Stunning Chefs Kitchen (2021) featuring a huge island with Quartz countertops, all newer Stainless Steel appliances (LG-2023), white cabinetry, upgraded lighting and the whole nine yards!! High end waterproof Hardwood floors (2021) throughout especially evidence in the open concept bright living and dining rooms featuring pot lights, modern lighting and upgraded baseboards and freshly painted as is the entire home! Main floor primary bedroom (Bungalow alternative) with a large walk in closet and 5 pc ensuite of your dreams with a glass rain shower, soaker tub as well as a walkout to the yard. Everything is almost new! 2 other bedrooms on the main level that could be offices spaces or whatever you need it to be! The layout in this home is incredible and fluid. 2 other bedrooms upstairs and another renovated 4th bathroom. Nice attached garage with a loft for extra potential and storage. Huge lot and plenty of parking. Walking distance to ARTHUR |Public school, the community centre, parks, splash and more! Nothing to do but move in and enjoy! Come and see this rarely seen one of a kind beauty for yourself! (id:56889)
RE/MAX Real Estate Centre Inc.
Shop & Parking - 1444 Plank Road
Sarnia, Ontario
A RARE FIND 1.89 Acre Lot with 2 Entrances (Front & Back) and Drive-Through Shop/Bay. CALLING ALL TRUCKING COMPANIES, TRUCK REPAIR BUSINESSES AND COMPANIES WITH COMMERCIAL PARKING REQUIREMENT. A RARE INDUSTRIAL (WAREHOUSE/GARAGE) SITE Can be used as a truck/car wash & repair shop. 24.5 x 105.5 ft Warehouse/Garage with 20-22 ft (approximately) Clear Height. Trucks can drive through. Truck repair shop Office 800 sq ft. Wench type crane inside. There also a pit in there. ONSITE TRUCK/TRAILER/CAR/STORAGE PARKING CAN GENERATE EXTRA INCOME. GREAT OPPORTUNITY TO RUN TRUCK REPAIR SHOP, TRUCK WASH + MOST SOUGHT AFTER & A BONUS TRUCK/TRAILER PARKING. OUTSIDE, INSIDE STORAGE & MUCH MUCH MORE..!! **EXTRAS** Close to Hwy 402, US BORDER, ROUGHLY 50-55 MINS FROM LONDON. (id:56889)
RE/MAX Real Estate Centre Inc.
621 - 16 Concord Place
Grimsby (Grimsby Beach), Ontario
Lakeside Living at Its Best in Grimsby-on-the-Lake! Welcome to Unit 621 at 16 Concord Place, a beautifully maintained 1-bedroom condo in the sought-after Aquazul Waterfront community. This sun-filled top-floor unit offers a smart 530 sq. ft. layout with 10 ceilings, modern finishes, and an east-facing balcony perfect for enjoying beautiful sunrises over morning coffee. The open-concept kitchen features raised quartz breakfast bar with waterfall edge, ideal for entertaining, stainless steel appliances and double sink. The spacious living area with wide plank laminate floors ,California knock down ceilings and potlights flows seamlessly to the private balcony, while the bedroom offers ample closet space and plenty of natural light. The generously sized bathroom features floating vanity with quartz counter and a deep tub for relaxing after a walk by the lake. Resort inspired amenities include outdoor pool bbq areas, fireplace and large patio area for relaxing with friends and family. Other amenities include gym, party room, storage for bike theatre and billiards room. Bonus Features: This suite comes with 1 underground parking space and TWO full-sized storage lockers a rare find in the building! Some photos were taken prior to or during occupancy. (id:56889)
RE/MAX Aboutowne Realty Corp.
16 - 177 Edgevalley Road
London East (East D), Ontario
Welcome to this gorgeous 3 bedroom, 2.5 bath executive townhouse in Northeast London's highly sought after PURE development! With a 2 car garage, 4 car parking(!) Step into a bright and welcoming foyer with a bonus den, upgraded vinyl floors & garage access. Upstairs you'll find open concept living at its finest. 9ft main level boast an elegant kitchen with a huge centre island, stunning upgraded backsplash, built-in s/s appliances & tile floors. Living/dining area features beautiful laminate, pot lights throughout, convenient laundry/pantry, 2 pc bath & walk-out to a private oversized balcony, perfect for relaxing & entertaining. Continuing to the third floor you'll find 3 fantastic sized bedrooms, plush carpet throughout, a 4 pc main bath & large windows letting in tonnes of natural light. The Primary comes complete with a walk-in closet, upgraded ceiling fan & 4pc ensuite. Nothing left to do but move in and enjoy! Located conveniently close to a host of amenities, shopping, restaurants, Fanshawe College & Western University, public transit and easy access to the highway. (id:56889)
Keller Williams Real Estate Associates

