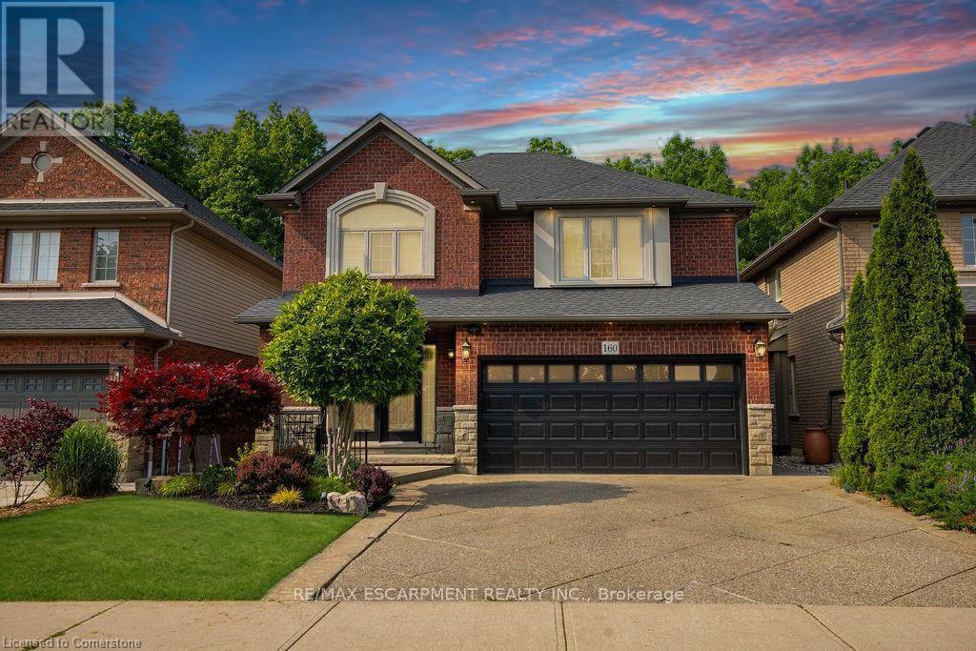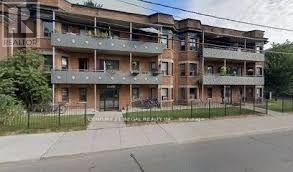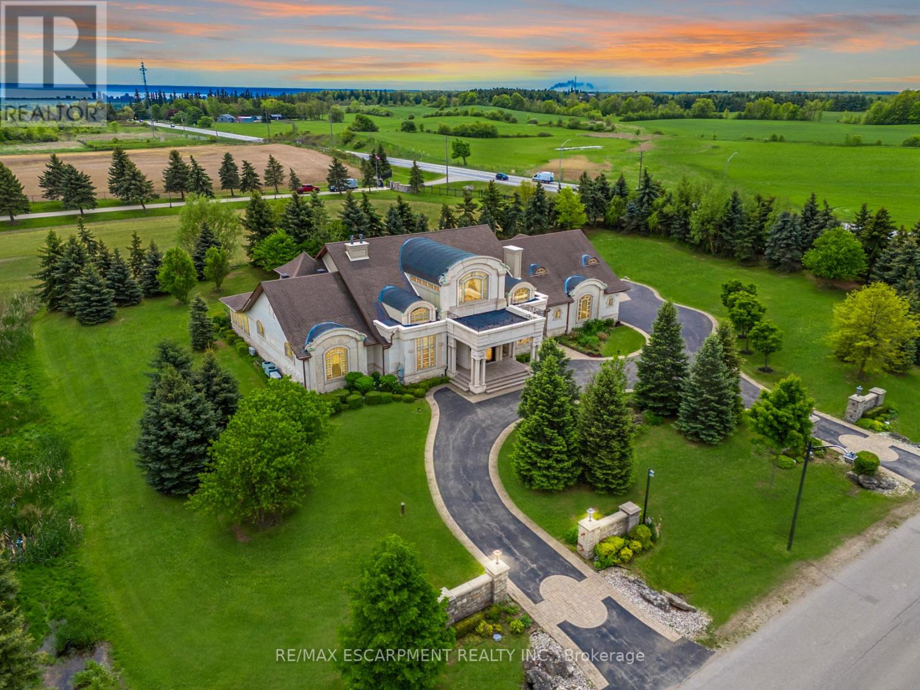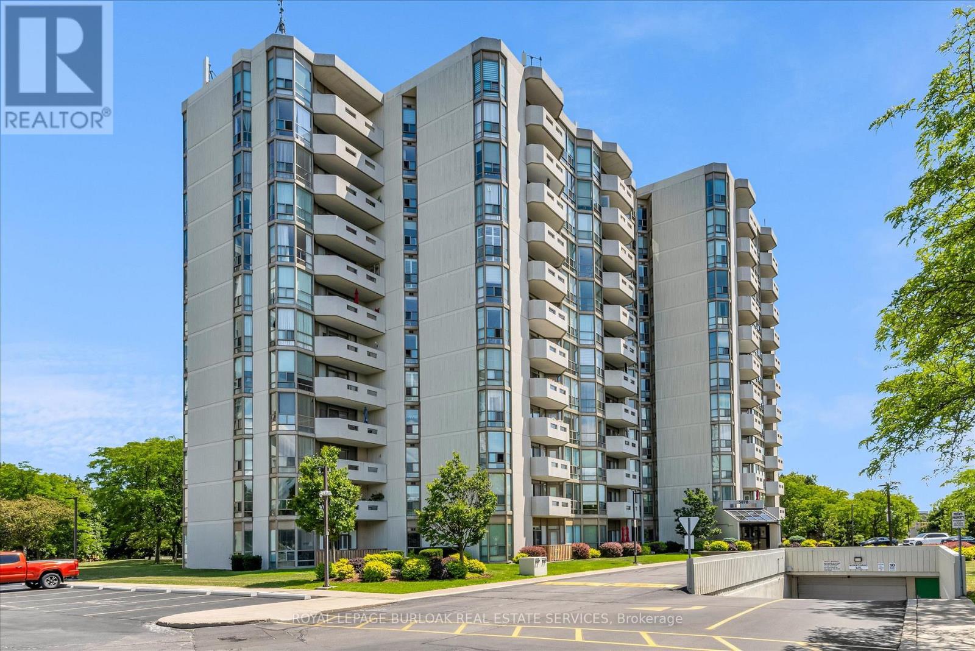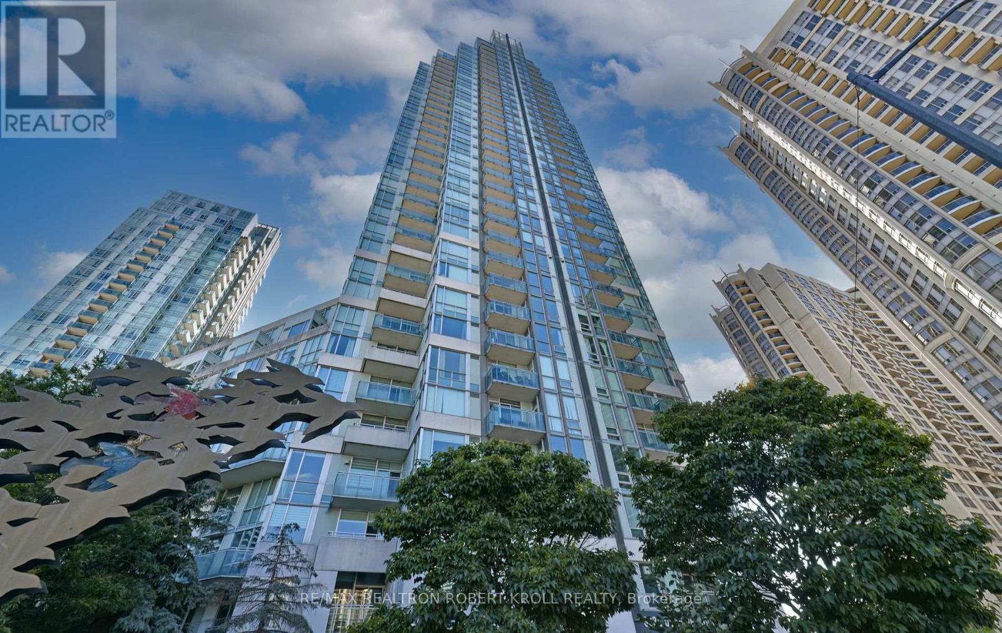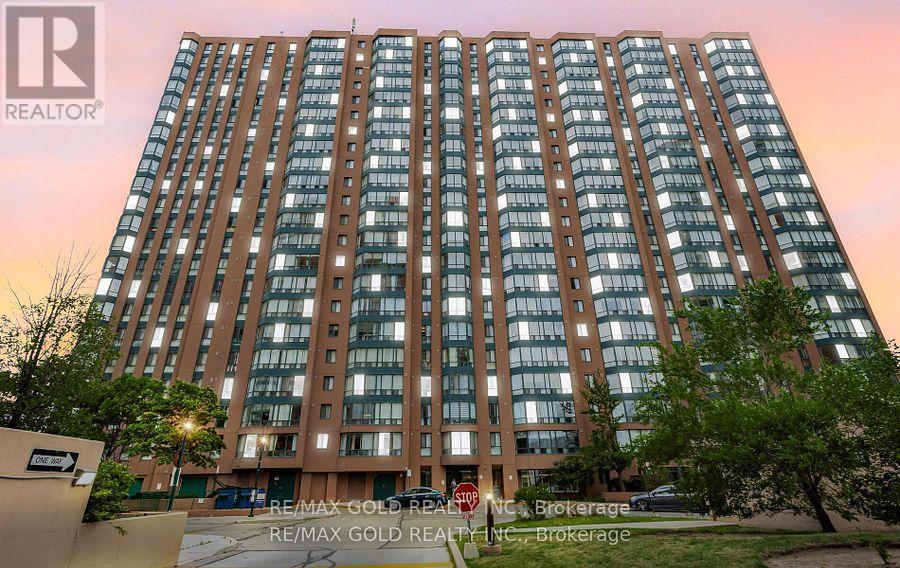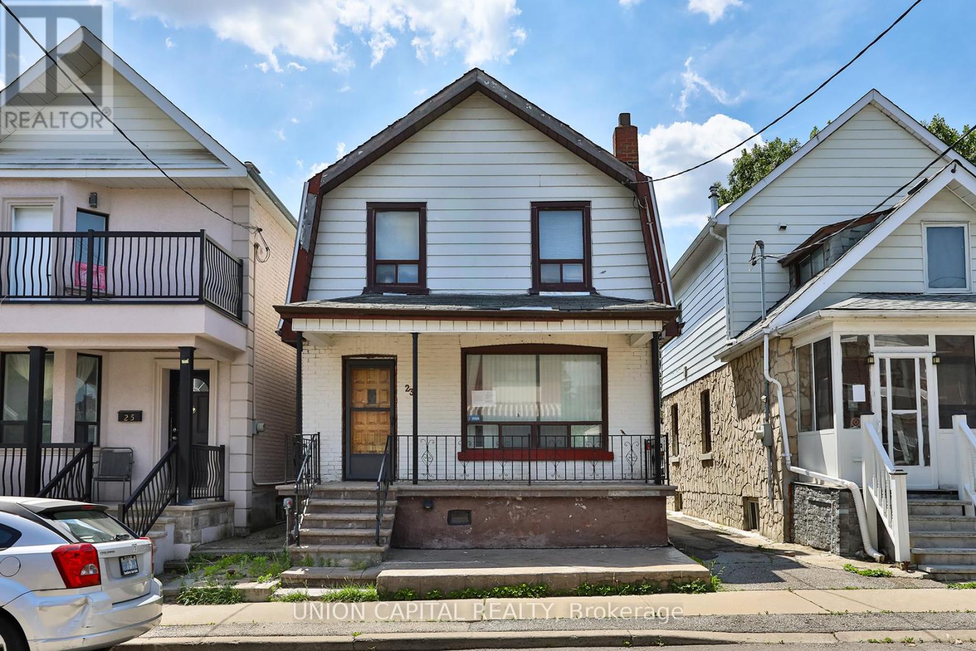80 - 22 Spring Creek Drive
Hamilton (Waterdown), Ontario
Welcome to this spectacular 3 level, just like a semi Detached end-Unit Townhome in the Charming quiet town of Waterdown! Over the three levels there is 1900 sq.ft. of living space.Professional Painted in neutral colours with numerous upgrades including quartz counters, pot lights, upgraded Black lever hinges and handles and plumbing Fixtures.The ground floor encompasses vinyl flooring with an upgraded designer laundry room with new front load washer / dryer + Wood counter + Sink and shelving. Super useful Large storage area with a separate office with French doors that can be used as a 4th. Bedroom. Internal access to stunning oversized double garage fully painted with an epoxy floor.The main level incorporates the upgraded kitchen with S/S appliances, quartz counter with floating island. The powder room has a ship lap feature wall with new vanity and vinyl floor. The bright natural sunlight exudes an abundance of light in the Living and Dining area which encompasses a feature wall and pot lights. This leads via a sliding patio door to the large 20 x 12 ft. deck with a Gazebo and privacy blinds.The third level has a Primary Bedroom with ensuite 3 pice Bathroom (Quartz Counter and glass shower) and walk-in closet. Good sized 2nd. and 3rd. Bedrooms. The main bathroom has 4 pieces including a tub and Quartz Counter top.Commuters have many options -Minutes to GO station, 407 and QEW highways and a short drive to Burlington waterfront. This property should showcase in any designer magazine and the owner has meticulously upgraded and maintained the property since new.This property will not last long as it shows 10+++. (id:56889)
RE/MAX Escarpment Realty Inc.
160 Wills Crescent
Hamilton (Binbrook), Ontario
This beautifully upgraded 3+1 bedroom, 3.5 bath home offers over 3600 sq ft of exceptional living space in a picturesque, tranquil setting. Backing onto a lush, treed conservation area, it seamlessly blends luxury, comfort, and nature. Inside, you'll find hardwood and ceramic flooring throughout, soaring vaulted ceilings, elegant pot lights, and smooth ceilings. The inviting family room features a cozy fireplace and an oversized patio door off the kitchen that opens to a breathtaking backyard oasis complete with koi pond, water fountains, and serene garden features. The fully finished basement is an entertainers dream, offering a potential in-law or guest suite with a spacious bedroom, 3-piece bath, entertainment area, and a stylish wet bar. This one-of-a-kind home is a rare find and must be seen to be truly appreciated. (id:56889)
RE/MAX Escarpment Realty Inc.
1384 King Street W
Toronto (South Parkdale), Ontario
18 UNIT BUILDING - 6 x Bachelor 6 x 1-Bedroom 6 x 2-Bedroom WELL MAINTAINED BUILDING - 3 STOREY - OFFERING GREAT UPSIDE POTENTIAL. TRANSIT AT DOOR. FULLY LEASED WITH WAITING LIST - VTB POSSIBLE - APPRAISAL ATTACHED - MANY UPGRADES . EASY TO MANAGE , GOOD CURB APPEAL , LONG TERM DEVELOPMENT POTENTIAL - GREAT TENANT MIX . BELOW MARKET RENTS (id:56889)
Century 21 Regal Realty Inc.
2594 Bluffs Way
Burlington, Ontario
Impeccably nestled in The Bluffs, this extraordinary estate spans over 11,000 sqft. of luxurious living space on approx two acres of treed property. Blending modern sophistication with traditional elegance, this home offers an unparalleled lifestyle in a breathtaking setting. From the moment you step into the grand foyer, the impeccable craftsmanship and seamless flow set the tone for refined living. Architectural excellence is showcased through soaring coffered ceilings, expansive windows, & an intricate wrought-iron staircase. The chefs kitchen is a culinary masterpiece, boasting a walk-in pantry, top-tier custom cabinetry, & premium appliances. A spacious breakfast room opens to the beautifully landscaped backyard, where a heated covered lanai provides the perfect setting for outdoor relaxation. The main-floor primary suite is a private retreat, featuring a cozy F/P, his and her walk-in closets, & a lavish 6pc spa-inspired ensuite. Adding to its allure, an adjoining sunroom offers direct access to the backyard, creating a seamless indoor-outdoor experience. A richly appointed home office, complete with wood paneling & built-in cabinetry, provides an ideal workspace. The second level hosts 3 additional bedrooms, while the lower level is designed for ultimate comfort, entertainment, & hosting unforgettable events. Here, youll find a full bar, oversized wine cellar, & a dance floor, along with a state-of-the-art home theatre, a gym, a gentlemans cigar room, & a spa-inspired bath with a stone steam sauna, walk-in shower, & radiant floor heating. A 5th bedroom completes this level, offering flexibility for guests or extended family. For car enthusiasts, the impressive heated 3-car garage is outfitted with 2 lifts, allowing for up to 6 vehicles to be stored with ease. Built-in speakers throughout the home further enhance the ambiance, providing a seamless audio experience indoors & out. Minutes from major highways & Burlingtons finest amenities. LUXURY CERTIFIED (id:56889)
RE/MAX Escarpment Realty Inc.
Basement - 117 Harold Street
Brampton (Brampton South), Ontario
Modern, spacious, and located in one of Bramptons most family-friendly neighbourhoods, this legal 2-bedroom + den basement apartment is the perfect blend of comfort and convenience. With a separate entrance and updated interior, this suite offers a functional layout, generous bedrooms, and a den ideal for a home office or playroom. Enjoy a dedicated driveway parking space, and easy access to nearby schools, parks, transit, and shopping. A beautifully maintained space in a prime location -- come see it today before it's gone! (id:56889)
Keller Williams Empowered Realty
12 - 650 Atwater Avenue
Mississauga (Mineola), Ontario
Stunning 2BR+ 2bath Urban Townhouse in Prime Mineola Community. Just minutes from vibrant Port Credit, great schools, Port credit Go, public transit, Lakeshore, QEW, parks and trails, dining and entertainment. Suite features open concept modern kitchen with abundance of natural light, SS appliances, custom blinds. Enjoy spacious Master bedroom with large walk-in closet, semi-private 3-piece ensuite and large window. Wait until you see huge 230 sqft Private Rooftop terrace to enjoy unobstructed view of Sunsets and Sunrises. Office space with walk out to the terrace provide a great environment for online work. Patio set is included. 1 undeground parking and 1 Locker included (id:56889)
Right At Home Realty
207 - 5070 Pinedale Avenue
Burlington (Appleby), Ontario
Exceptional Value in Pinedale Estates! Spacious, Sunny & Full of Potential! Why settle when you can create a space that's truly your own? This well-laid-out 2-bedroom, 2-bathroom corner suite in highly desirable Pinedale Estates offers not only unbeatable location and space, but the exciting opportunity to add your own style and make it shine! Tucked away on the second floor (no long waits for elevators!), you'll love the private balcony overlooking peaceful gardens, your future outdoor haven for morning coffees and quiet sunsets! Inside the split-bedroom layout offers ideal privacy for families, couples, or guests. The sunroom off the primary bedroom opens onto the balcony and makes the perfect office, den, TV lounge, or spare room, ready to be transformed to suit your needs! Highlights you'll Love: TWO FULL bathrooms, including a private ENSUITE; Sun-filled CORNER UNIT with a great flow; KITCHEN WITH A WINDOW (a rare and welcome touch for fresh air and natural light); In-suite LAUNDRY and UNDERGROUND PARKING included; Tons of VISITOR PARKING for family and friends; Walk to grocery stores, LCBO, parks, and everyday essentials! Located in a quiet, well-managed building in sought-after South Burlington with Resort-style amenities at your doorstep! Enjoy an indoor pool with sauna, gym, billiards, EV Charging Station, party room, and more right in your own community! Maintenance fees include heat, water, cable TV, underground parking, and access to all amenities bringing peace of mind and incredible value! Yes, it needs a little love, but that's where the fun begins! With some thoughtful updates, you can turn this into your very own peaceful oasis or modern retreat! Whether you're looking to downsize, right-size, or invest in your first home, this suite is full of promise and priced to sell! Pinedale Estates in Burlington! Let's get you in for a look! Homes with this much potential and value aren't available often! Don't miss out! (id:56889)
Royal LePage Burloak Real Estate Services
Ph 7 - 3939 Duke Of York Boulevard
Mississauga (City Centre), Ontario
Introducing a truly unique and remarkable two-storey suite, "a townhouse in the sky," rarely available and designed toimpress. This one-of-a-kind condominium features expansive windows showcasing commanding views for miles flooding each room with natural light. Enjoy the luxury of two full balconies and an intimate Juliette balcony in the principal bedroom, perfect for morning coffee or evening relaxation. Upstairs, you'll find two spacious bedrooms, each complete with its own full 5-piece bathroom and exquisite black ceramic flooring for a dramatic, sophisticated touch. The versatile study, boasting its own cozy gas fireplace, is ideal for work or quiet evenings at home. Photos simply cannot capture the grandeur and meticulous design of this extraordinary residence. There are built in speakers for a sound system, corniche mouldings, fine wood work and all materials of the finest quality. A true showplace residence. Don't miss your chance to own an amazing, rarely offered suite offering an unparalleled blend of elegance, comfort, and breathtaking vistas. Added bonus, side-by-side, two car parking. (id:56889)
Weiss Realty Ltd.
RE/MAX Realtron Robert Kroll Realty
1213 - 155 Hillcrest Avenue
Mississauga (Cooksville), Ontario
*** Location, Location, Location *** Steps To Cooksville Go And Public Transit * 20 Minutes To Union Station * Stunning 2 Bedroom Condo. Building Offers Full Amenities Including Gym, Roof Top Library, Games Room And 24/7 Security * Easy Access To Highways Qew, 403 And 401 * Minutes To Square One Shopping Centre, Theatres, Restaurants, Schools And Trillium Hospital *Top To Bottom Renovator. New Kitchen, New Flooring, Freshly Painted. (id:56889)
RE/MAX Gold Realty Inc.
35 Nottingham Crescent
Brampton (Westgate), Ontario
This executive house has a 3 Bedroom Legal Basement apartment built in 2023. The whole house completely upgraded from top to bottom. Located in Highly desired "N" Section with no Sidewalk. A large and Beautiful Solarium is a part of the house. Separate living, Dining and Family room with fireplace. Main floor laundry with B/I Cabinets. Close to School, Park, Bus, Mall, Hospital & Hwy 410. Big foyer with porcelain tiles. Pot Lights all around the house. This is an opportunity not to be missed. (id:56889)
International Realty Firm
23 Nickle Street
Toronto (Mount Dennis), Ontario
Unlock the potential of this spacious, full detached two story home, and perfectly suited for renovators, investors or buyers looking to make their mark . Nestled in a high growth area with exceptional access to transit - including Weston UP express and the upcoming Mount Dennis Eglinton LRT -- this property is a rare find. Enjoy the convenience of being within walking distance to parks, restaurants, grocery stores, and the York recreation centre, with quick access to major shopping centres, Humber River, hospital, and highway 401/404. Bring your vision and transform this promising property into something truly special (id:56889)
Union Capital Realty
711 - 75 Ellen Street S
Barrie (City Centre), Ontario
Welcome to Lakeside Living in Barrie, Where Breathtaking Views of Lake Simcoe Await You along the Scenic Trail of Life. Enjoy Delightful Walks that Lead You to the Pristine Beach, Lush Parks, and the Vibrant Waterfront, All Just Steps from Your Door. With Downtown Amenities Just a Stones Throw Away, this Location Truly Has It All. Indulge in a Life of Luxury Within the Adjoining Complex, Which Boasts a State-of-the-Art Gym, an Inviting Indoor Pool. This Turn-Key Facility Features Beautifully Maintained Grounds and a Secure Entry that Greets You with an Impressive Grand Foyer, Harmonizing Modern Elegance with Comfort. Step Inside to Discover a Charming Galley Kitchen Adorned with a Stylish Tiled Floor and a Convenient Pantry. You'll Appreciate the Practicality of an in-unit washer and dryer, along with a thoughtfully designed laundry and storage closet. The interior is both cozy and elegant, featuring Ceramic Tile, Efficient Gas Heating, Air Conditioning, and a Temperature Controller that Ensures your Comfort Year-Round. Enjoy the Serene Views from your Balcony, Where the River Meanders Towards the Lake Just a Short Stroll from the Beach. The Ensuite Includes Both a Four-Piece and a Three-Piece Bathroom, Ensuring Comfort and Convenience. Meanwhile, the Second Bedroom is Bathed in Natural Light from its Oversized Windows, Making it a Perfect Sanctuary, The Boardwalk is Easily Accessible from the Service Entry, Providing Convenient Access for Pets and Deliveries Through the Back Door, While the Nearby Trail of Life Invites You to Explore Nature. (id:56889)
Century 21 Lakeside Cove Realty Ltd.


