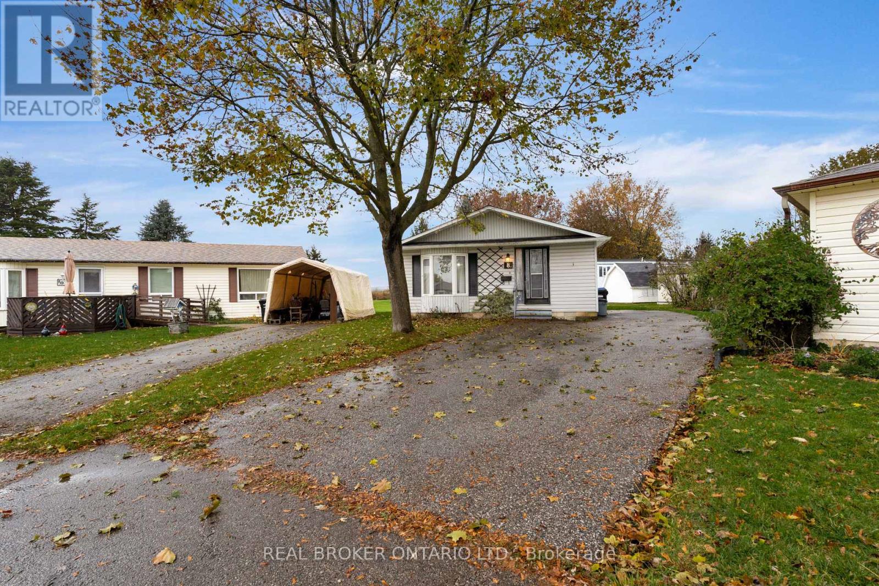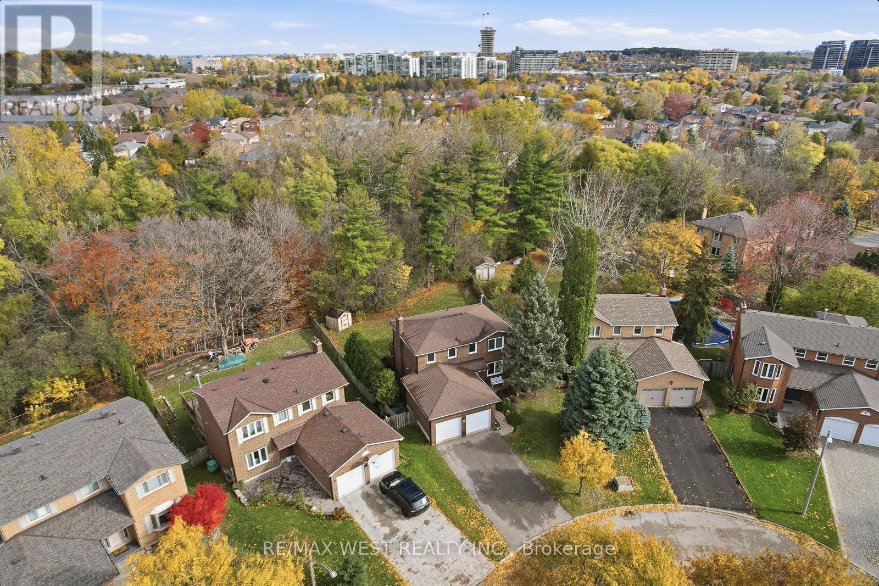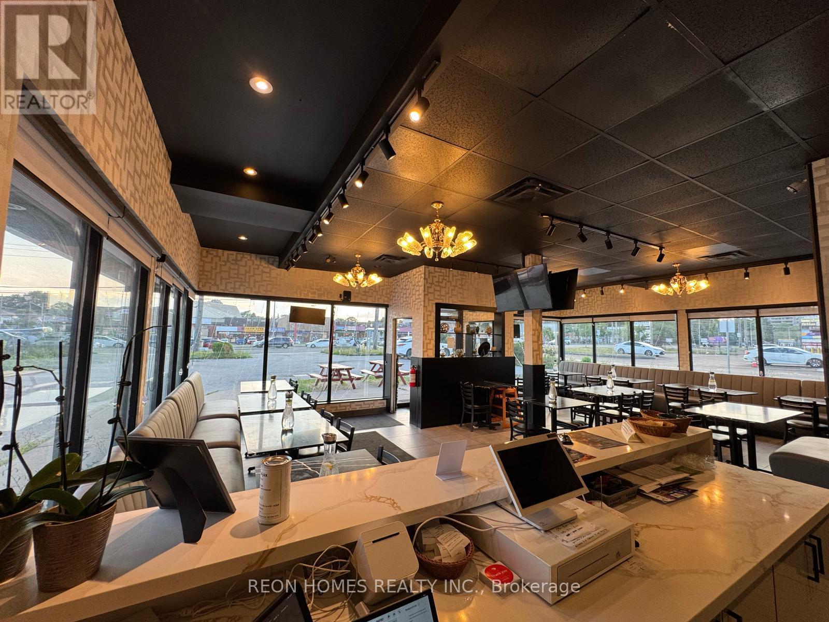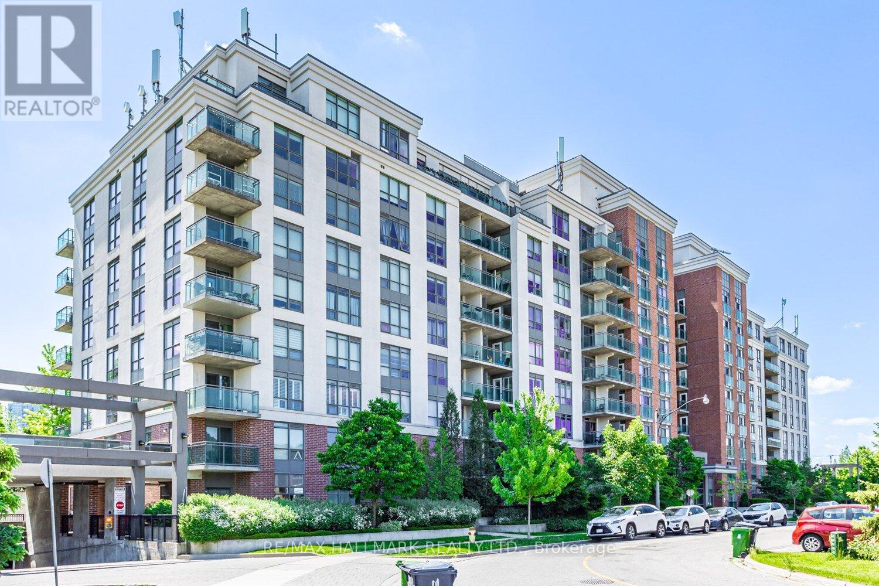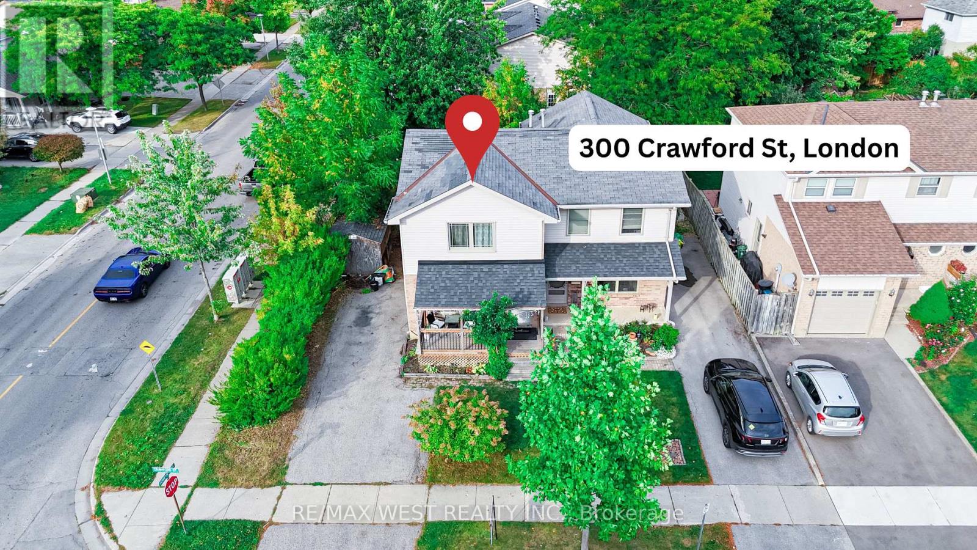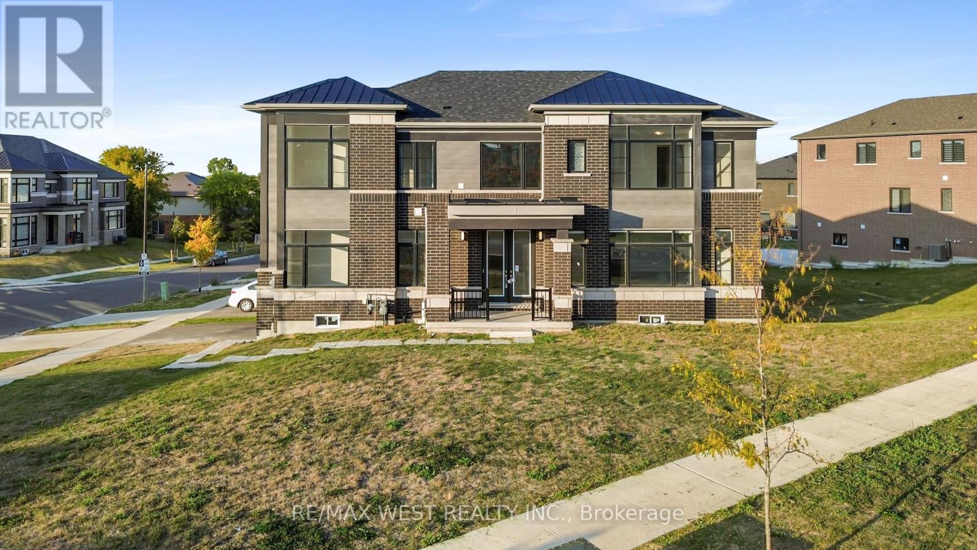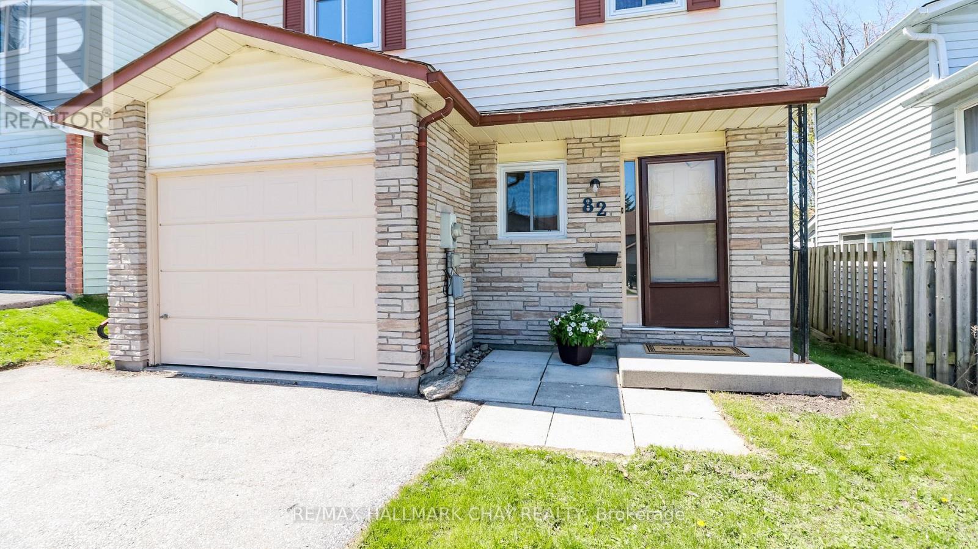8 Maple Leaf Terrace
Innisfil (Cookstown), Ontario
Looking to simplify your life? This adorable bungalow has just the right amount of space and is located in a 60 + community on a quiet cul de sac with mature trees and quiet neighbours. With laminate floors and trim all done in 2020 as well as paint you will instantly notice the pride of ownership. The large driveway doesn't feel like you're downsizing at all, and bonus shed in the back for your tires, lawn mower and such are a bonus. Back inside massive living, dining space plus eat-in kitchen with plenty of storage and sliding door to outside. Down the hall updated bathroom and vanity 2020, main floor laundry and 3 spacious bedrooms. Handy crawl space for added storage. Be a part of Cookstown's quaint community, with library, curling club, theatre, restaurants, pubs, grocery store, home decor, apparel shops, fashion boutiques, and Home Hardware to name a few. Steps to the Trans Canada Trail and perched amongst million and multi-million dollar homes this home will be snatched up before you know it. Roof 2017 (id:56889)
Cripps Realty
12 Lippincott Court
Richmond Hill (North Richvale), Ontario
This detached 3+1 bedroom, 4 bathroom home is set on a quiet, beautiful Muskoka-like ravine lot in Richmond Hill. Backing onto greenery and nature, it offers a rare level of privacy and outdoor space, with a huge pool-size yard and a large deck that is perfect for entertaining or relaxing while enjoying the views. Inside, the main floor features hardwood flooring, a combined living and dining room, and a family room with a wood-burning fireplace, and sliding glass doors leading to the deck. The eat-in kitchen also has sliding glass doors opening directly to the deck, creating a seamless flow between indoor and outdoor living. The Laundry room is located on the main floor and it includes a separate side entrance. Upstairs are three bedrooms and two bathrooms, including a three-piece ensuite and walk-in closet in the primary bedroom. The basement is completely above ground at the back, and it features a fourth bedroom, a recreation room with a wood-burning fireplace, sliding glass doors to the backyard, and a full bathroom - ideal for extended family or guests. Parking is generous with a double garage and a driveway that accommodates four additional vehicles. The garage has a large loft area for storage. Located on a quiet court, this home combines privacy with convenience. Schools, parks, trails, shopping, and hospital are all nearby, making this a truly special opportunity. (id:56889)
RE/MAX West Realty Inc.
Bsmt - 65 Heaslip Terrace
Toronto (Tam O'shanter-Sullivan), Ontario
A fantastic lease opportunity in the highly sought-after Tam O'Shanter-Sullivan community. This bright, beautifully appointed home was extensively updated in 2025, featuring new luxury vinyl flooring throughout, an open-concept kitchen with quartz countertops and stainless steel appliances, and a stylishly modernized bathroom. The fully independent, separate basement includes one bedroom, a kitchen, a bathroom and ensuite laundry, offering versatile living space.The expansive, mature, tree-lined backyard provides a rare, private, retreat-like setting in the heart of the city. Ideally located close to Highway 401, TTC transit, top-rated schools, parks, and everyday amenities, this move-in-ready home delivers an exceptional combination of comfort, convenience, and value. (id:56889)
RE/MAX Realtron Jim Mo Realty
706 Pape Avenue
Toronto (Playter Estates-Danforth), Ontario
An exceptional opportunity is available to acquire a high-end vape retail store at Pape and Danforth in the heart of Greek town in Toronto. This modern, renovated storefront is strategically located near major transit routes, schools, and residential neighbourhoods, ensuring a steady flow of potential customers. The sale includes all display units, shelving, furniture, and a modern Point-of-Sale (POS)system. The current owner is willing to train the new buyer, introduce them to vendors, and assist with licensing. The sale includes the lease, storefront, and business assets; the operating name can be negotiated separately. Inventory IS included in the price. Good profit margins and room to expand, this business offers a great opportunity. The location is on a major TTC route and is surrounded by AAA tenants like Tim Hortons, Pizza Hut, Dairy Queen, and a cannabis shop, providing excellent foot traffic. 5 Year Option to renew Lease. (id:56889)
Century 21 Leading Edge Realty Inc.
1885 Kennedy Road
Toronto (Dorset Park), Ontario
Don't miss this rare chance to own a freestanding restaurant in one of Scarborough's busiest areas, Kennedy and Ellesmere. Surrounded by homes, shops, and businesses, this high-traffic location offers excellent visibility and easy access for dine-in, takeout, and delivery. The property features a drive-thru, private parking, and a versatile layout to suit any food concept, from quick service to full service dining. 50 seats, Two exhaust hoods: 17 ft hood and 9 ft hood. Walk-in cooler & walk-in freezer. Current total rent: $11,000+TMI Lease term: 4 years remaining plus 5-year option to renew. (id:56889)
Reon Homes Realty Inc.
510 - 120 Dallimore Circle
Toronto (Banbury-Don Mills), Ontario
Welcome to 120 Dallimore Circle! This beautifully renovated 1-bedroom plus enclosed den offers the versatility of a two-bedroom layout. The den is fully enclosed with a door, perfect as a guest room or private office, featuring inside lighting not typical in dens. Upgrades include added lighting, black accent faucets and fixtures, a floating vanity, a custom glass bathtub, refreshed kitchen finishes with a stylish breakfast bar, and upgraded indoor blinds. The open balcony provides a peaceful green view of lush trees, while the bedroom and living room overlook serene surroundings. Enjoy building amenities including an indoor pool, sauna, fitness centre with recently updated equipment, party room, media room, and billiards room. Ideally located just minutes from Eglinton LRT, TTC bus stops, Don Mills shopping hub, schools, major highways, and walking trails. Move-in ready with style and functionality! (id:56889)
RE/MAX Hallmark Realty Ltd.
300 Crawford Street
London South (South Q), Ontario
This 3-bedroom, 2-bath semi-detached home in London South offers a functional layout on a well-sized lot. The main floor includes a comfortable living and dining area, a practical kitchen, and a convenient powder room. Upstairs, three bedrooms are served by a full 4-piece bath. The finished lower level provides a recreation room and laundry, adding flexible living space. Set on a 28x105 ft lot, the property features a fenced backyard with plenty of room for outdoor activities, along with a private driveway for multiple vehicles.Situated near schools, shopping, public transit routes 10 and 93, and parks such as Springbank Park and Storybook Gardens, this address balances comfort, convenience, and community amenities. A suitable choice for first-time buyers or growing households. (id:56889)
RE/MAX West Realty Inc.
297 Bismark Drive
Cambridge, Ontario
Set on one of the largest corner lots in the neighbourhood, this 4-bedroom, 3.5-bath detached home offers exceptional space and future value in a growing Cambridge community. The layout includes a family-sized eat-in kitchen with walkout to the backyard, defined living and dining areas, and a partially finished basement ideal for additional living space or a home office. The upper level features four generously sized bedrooms, including a primary suite with ensuite bath and walk-in closet. Positioned just steps from Bismark Park with a splash pad, playground, and sports courts. This home is well-suited for families, especially those with young children. The lot sits across from the future Westwood lake project, offering potential water views once complete. A new school and retail plaza are also planned nearby, adding long-term convenience and community appeal. With driveway parking, direct garage access, and excellent access to schools, shopping, and commuter routes, this property offers both space and smart positioning in a family-oriented setting. (id:56889)
RE/MAX West Realty Inc.
82 Melinda Crescent
Barrie (Allandale), Ontario
Why Buy a townhouse? Choose a Fully detached home with a spacious Yard with room to expand. Move Approximately 1367 sf. 3 bed home is an excellent choice if you are a first time home owner, want to downsize or add to your investment portfolio. Amazing location within walking distance to Barrie's waterfront park not to mention plenty of shopping nearby with grocery stores, hardware store, restaurants, drug store, bank, auto repair and so much more. Just minutes from newly built Go Station on Gowan Street, Freshly painted, solid hardwood floors, brand new carpet on upper level in 3 generous sized bedrooms. Main floor laundry is just off kitchen. Garage has been used for storage only with other side finished into a den/office/family room. Living room has walk out to patio and fully fenced yard. Dining area with charming window seat faces the yard. Shingles replaced 2020, furnace 2016, water heater 2017. Windows have been replaced over time. Nothing much to do here in the near future. Save money with no monthly rental equipment and even the ducts have been cleaned. Insulated and heated storage space. Parking for 4 cars. Please note the main level has been virtually staged to show possibilities. (id:56889)
RE/MAX Hallmark Chay Realty
Ph5 - 5 Massey Square
Toronto (Crescent Town), Ontario
Penthouse corner unit offering 978 sq ft of well-appointed space in Crescent Town, just steps from Victoria Park Station. This 2-bedroom, 1-bath condo features 9-foot ceilings, crown mouldings, and upgraded flooring throughout. The kitchen has been updated with quartz countertops, a waterfall island, glass tile backsplash, and a farmhouse-style sink. Pot lights provide ambient lighting across the open-concept living and dining area, which leads to a private balcony with expansive views of the lake and golf course. The primary bedroom includes a walk-in closet with custom organizers. Additional conveniences include ensuite laundry and a walk-in pantry. Residents enjoy complimentary access to an on-site club featuring pools, squash and racquetball courts, a gymnasium, and multipurpose rooms. Building amenities also include two daycares. With direct subway access via an elevated walkway, nearby parks, schools, shopping, and Dentonia Park Golf Course, this unit offers generous living space in a connected and established community. (id:56889)
RE/MAX West Realty Inc.
60 Bowan Court
Toronto (Bayview Woods-Steeles), Ontario
Welcome to 60 Bowan Court, an exquisite custom-built residence in the prestigious Bowan Estates. Located on a quiet, child-friendly cul-de-sac, this grand estate offers a rare blend of timeless elegance, modern comfort, and exceptional upkeep, truly a turnkey opportunity for discerning buyers. From the moment you arrive, the homes impeccable curb appeal and professionally landscaped grounds set the tone for the level of care throughout. The in-ground pool, complete with a brand new liner, anchors the serene backyard oasis, perfect for entertaining or quiet relaxation. Inside, a spacious granite foyer leads to expansive principal rooms. Immaculate hardwood floors, refined finishes, and thoughtful design reflect the homes meticulous maintenance and craftsmanship. At the heart of the home lies a stunning open-concept kitchen and family room, featuring large windows that overlook the private backyard and pool. This light-filled space is ideal for both everyday living and entertaining, seamlessly blending function with comfort. The upper level offers five generously sized bedrooms, each with its own ensuite washroom, ensuring ultimate privacy and luxury for every member of the household. The full basement further expands the living space with a separate entrance, a second kitchen, and an additional bedroom perfect for in-laws, guests, or potential rental income. Perfectly positioned near scenic ravine trails, Bayview Golf & Country Club, and top-rated schools including Zion Heights Middle School (Fraser Institute rating 8.8/10), Lester B. Pearson Elementary, and Earl Haig Secondary School renowned for its Arts and Academic Program the home also provides easy access to parks, shopping, major highways, and public transit. Extremely well-maintained and beautifully designed, 60 Bowan Court is a rare opportunity to own a sophisticated and spacious residence in one of North Yorks most coveted neighbourhoods. (id:56889)
Harvey Kalles Real Estate Ltd.
201 - 12 Washington Street
Norwich (Norwich Town), Ontario
Welcome to 12 Washington St, Unit 201-a bright and inviting end-unit bungalow townhouse offering comfort, convenience, and modern living in the heart of Norwich. The stylish kitchen features quartz countertops, a sleek hood range, stainless steel appliances, and ample cabinet space. The open-concept layout allows the main living and dining areas to flow together seamlessly, enhanced by 9-foot ceilings and pot lights that create an airy and welcoming atmosphere. The primary bedroom offers both comfort and functionality with two closets and direct access to the spacious three-piece bathroom. The laundry room is conveniently located on the main floor, providing everyday practicality. A second bedroom on this level is perfect for family, guests, or a home office. The finished basement expands your living space with a large rec room ideal for relaxing, entertaining, or creating a cozy movie night setup. A third bedroom and a second full bathroom make the lower level a great space for guests or extended family, while still offering flexibility for your personal needs. Step outside to your private back deck, complete with a privacy wall-perfect for morning coffee, evening unwinding, or hosting a small gathering. The attached one-car garage adds convenience and storage. Situated in a friendly neighbourhood close to shops, schools, parks, and everyday amenities, this home blends comfort and low-maintenance living with a welcoming community feel. Unit 201 is the perfect opportunity for those seeking a well-designed home with functional space across both levels. (id:56889)
Exp Realty

