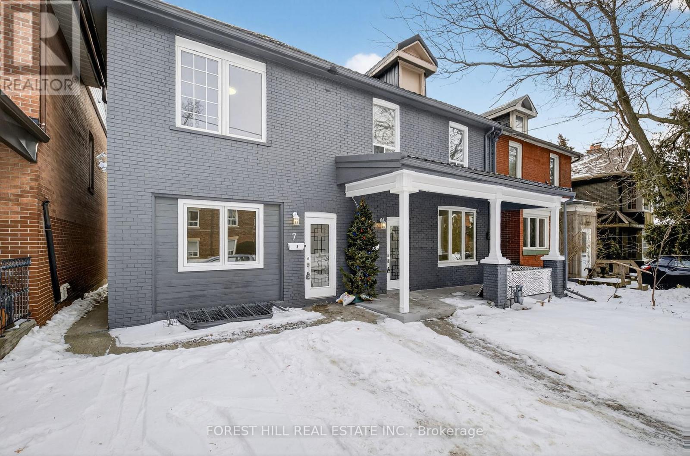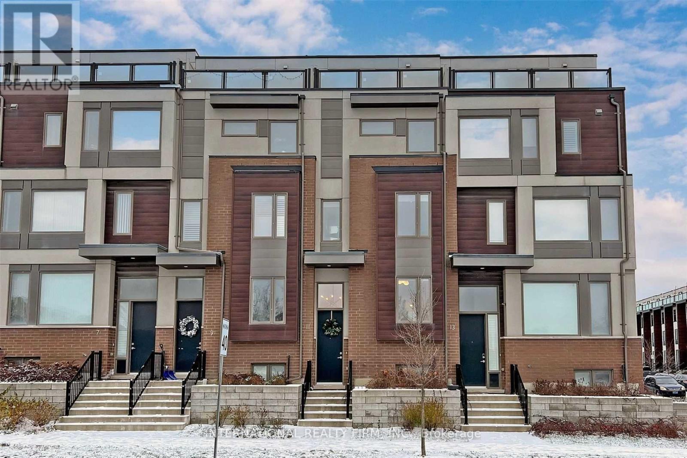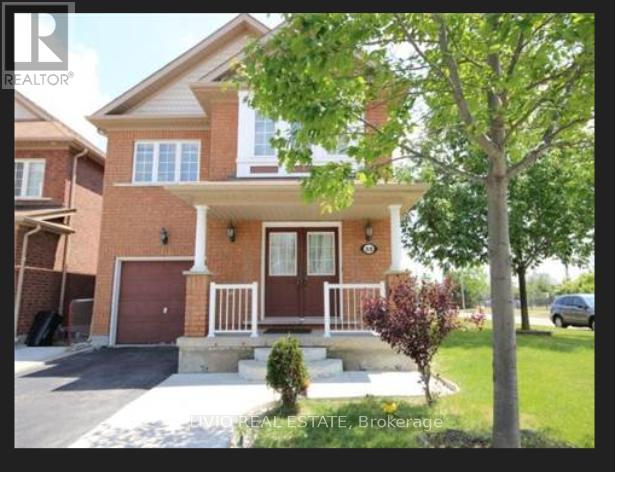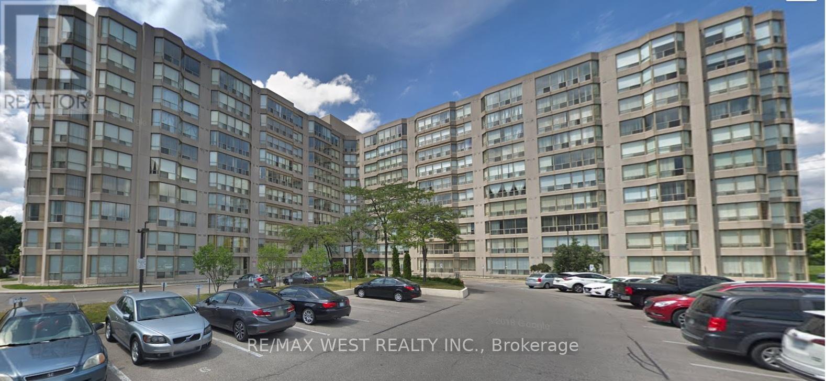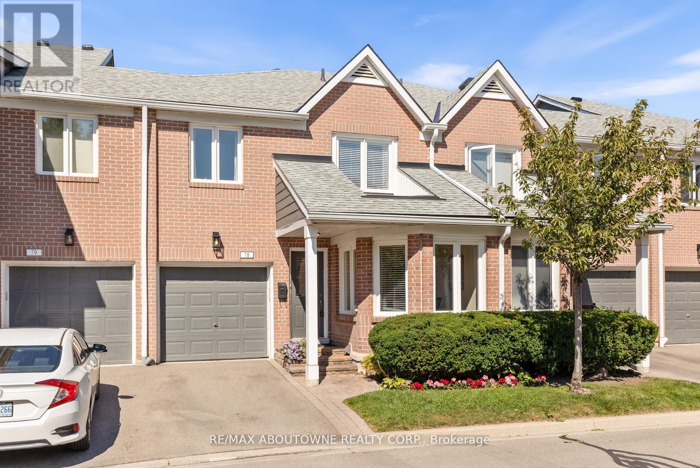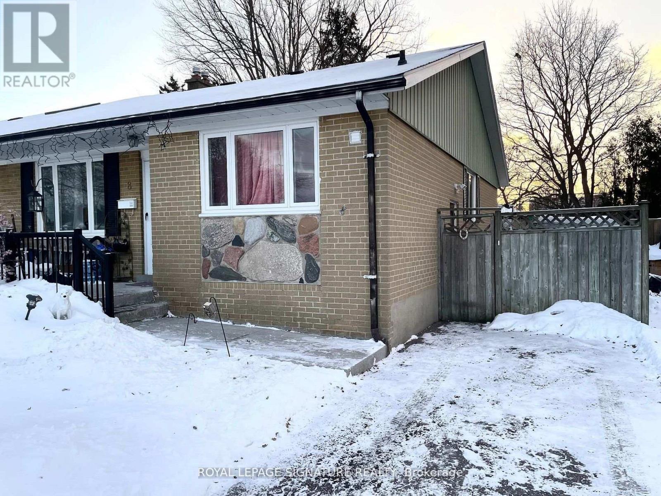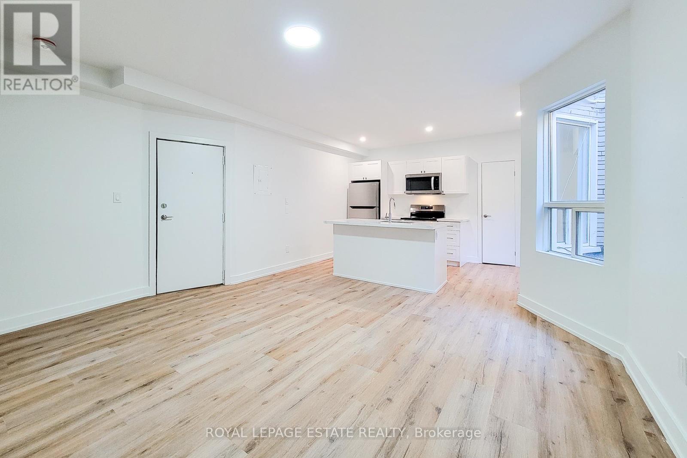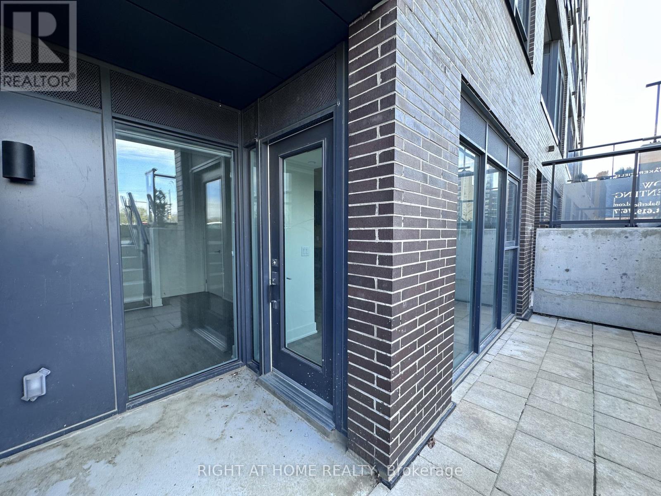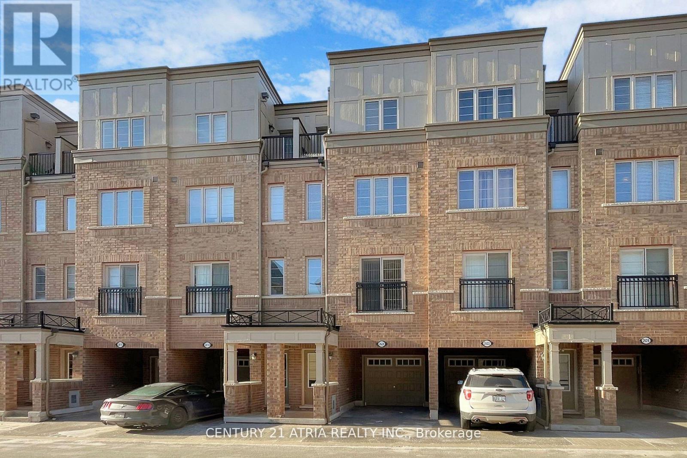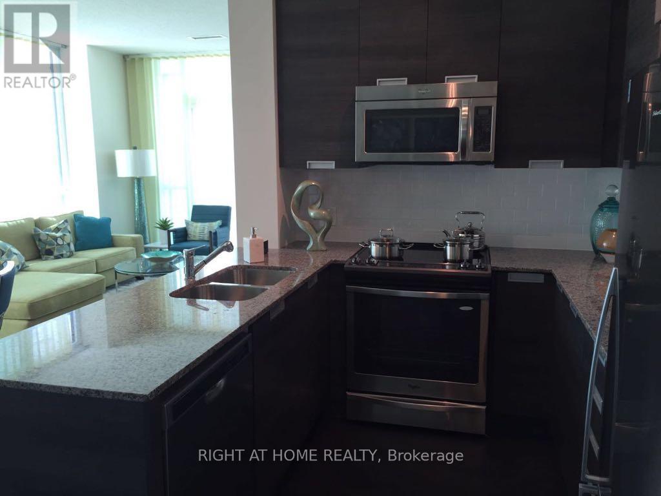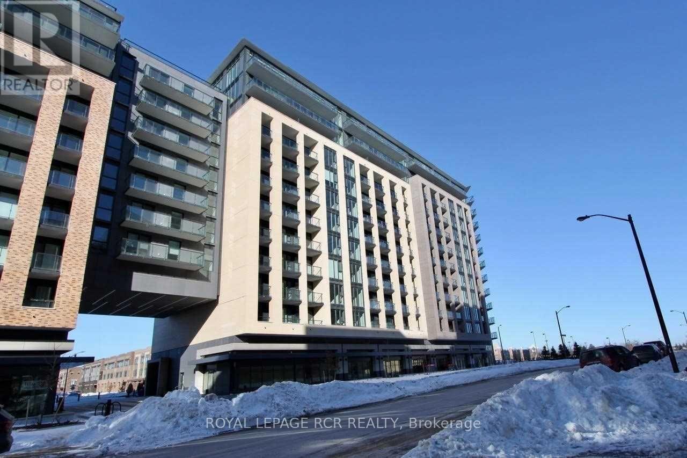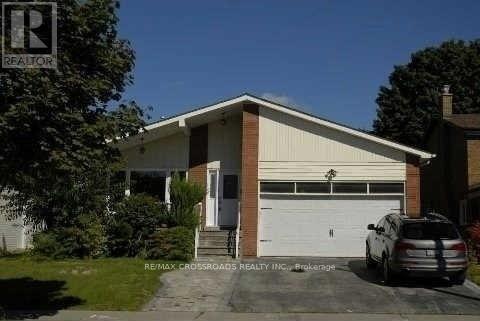Sold, Purchased & Leased.
West Toronto Real Estate
Living in South Etobicoke and working with North Group REAL Broker Ontario in the Queensway area Toronto is our main area of focus. Neighbourhoods including Downtown Toronto, The Kingsway, The Queensway, Mimico, New Toronto, Long Branch, and Alderwood.
Toronto (Wychwood), Ontario
Set on a rare 40-foot wide lot in the highly sought-after Wychwood neighbourhood, 7/7A Ellsworth Avenue presents a solid-brick triplex offering exceptional flexibility and long-term value. With over 2,300 sq. ft. above grade, this property is comprised of three independent units, each equipped with private ensuite laundry.The upper residence offers three bedrooms plus a spacious den complete with a window and closet-well suited for a fourth bedroom, studio, or home office. The main-level unit features three well-proportioned bedrooms and a bright, comfortable living space ideal for everyday living. The lower suite, accessed through its own private entrance, includes two bedrooms and provides excellent income potential or an ideal setup for extended family.Recent capital improvements include new windows throughout most of the home, a metal roof designed for lasting durability, upgraded fiber glass entry doors, and three exterior storage sheds. Whether you're seeking a smart income property, a live-and-rent opportunity, or the chance to reimagine the space as a single-family home, this property delivers versatility in one of Toronto's most desirable communities. Just moments from Wychwood Barns, St. Clair West, TTC transit, cafes, shops, Hillcrest School, and the vibrant character that defines the area. (id:56889)
Forest Hill Real Estate Inc.
Toronto (Downsview-Roding-Cfb), Ontario
[Available Startging May 1, 2026] *Premium Park Facing Townhouse @ Downsview Park!* Gorgeous Luxury 3+1 Bedrooms, 3 Bathrooms, Loaded W/Upgrades From Top/Bottom! Sun-Filled Gourmet Kitchen W/Stone Counters, Centre Island & Walkout To Patio. Bright Living/Dinning W/9Ft Ceilings & Bay Window Out-Looking Park. Wooden Floor/Staircase Throughout. Two Rooftop Terraces To Entertain & Enjoy. Primary Suite W/Spectacular Ensuite Bath W/Tub & Frameless Glass Shower. Finished Basement W/Rec Room, Bath, Laundry, Attached Garage. (id:56889)
International Realty Firm
Brampton (Fletcher's Meadow), Ontario
This Well maintained 4-bedroom, 3-bathroom Corner home offers the perfect blend of comfort, style, and versatility in one of Brampton's most desirable communities. Enjoy a spacious, light-filled layout with generous principal rooms and modern upgrades throughout. Hardwood floors flow throughout, complementing the upgraded kitchen and inviting dining area. Step out to the beautiful backyard for summer barbecues or quiet relaxation. All four bedrooms are generously sized, including a large primary suite with ensuite and walk-in closet. All Stainless Steel Latest Appliances.Just steps from Cassie Campbell Community Centre and close to schools, shopping, transit, and healthcare, this home offers lifestyle and location in one impressive package. Looking for a AAA tenant! Job letters, pay stubs, Credit reports, and ID's to be provided along with rental application! Tenants to pay 70% of all utilities. All rental applications will be screened through SingleKey App. (id:56889)
Gate Gold Realty
Richmond Hill (Harding), Ontario
Bright and spacious 2 bedroom + den suite offering 1000+ sq ft of comfortable living. Freshly painted with an open concept layout, laminate floors, and 24"24" tiles. The updated kitchen features new cabinetry, quartz counters, under mount sink, and new appliances. The primary bedroom includes a 5 pc renovated ensuite with double sinks, sliding glass shower doors, and a double closet. Additional highlights include ensuite laundry, a south facing solarium/den, 1 underground parking space, and a locker. Well maintained building with 24 hour security and extensive amenities: gym, sauna, squash court, tennis court, games and leisure rooms, outdoor pool, party/meeting room, and visitor parking. Maintenance fee includes cable/internet. Conveniently located steps to transit and the Richmond Hill GO Station, and close to shopping, schools, parks, and hospital. A fantastic option for first time buyers or those downsizing seeking a move in ready home in a prime location. (id:56889)
RE/MAX West Realty Inc.
Mississauga (Erin Mills), Ontario
Welcome home to this beautiful townhome in the prime neighbourhood of Erin Mills. Lovingly maintained by the original owner, it features 1,653sq ft of above ground living space, 3 spacious bedrooms, 2+1 bathrooms, and additional finished living space in the basement. The custom kitchen features stainless steel appliances, granite countertops, an island and an eat in breakfast area. Smooth ceilings and gleaming hardwood floors through the main level lead to a dining area and a bright and spacious living room overlooking beautiful green space and the park with no rear neighbours. The complex has ample visitor parking, plus an outdoor swimming pool perfect for enjoying sunny days. Conveniently located to all essential amenities, major highways, the UTM campus, shopping and transit. (id:56889)
RE/MAX Aboutowne Realty Corp.
Ajax (South East), Ontario
Affordable Basement apartment in Prime Ajax Location. Enjoy comfortable living in thiswell-maintained 1-bedroom basement apartment, perfectly situated near major shopping hubs andrapid transit. This unit is ideal for a single professional or couple seeking convenience andvalue in a quiet neighborhood. Includes 1 dedicated parking space and shared laundryfacilities. Tenant is responsible for 40% of utilities and snow removal. Lawn care will beprovided. (id:56889)
Royal LePage Signature Realty
Hamilton (Crown Point), Ontario
Spacious renovated "Split layout" 2-bedroom apartments in a 3-storey character building in Crown Point West. Fully equipped with modern amenities & your own self-controlled Energy-efficient heat pump & Air conditioning system, with remote control. Convenient location just minutes to all of the action of Ottawa street>> Walmart, Metro, gym, big stores, shops and restaurants!! MODERN, WHITE & BRIGHT. Vinyl wood flooring throughout. Open-concept renovated kitchens with quartz counters & stainless steel appliances, a large washroom, your own ensuite washer & dryer. *Municipal Car park 39B at the rear of the building w/option for monthly parking pass. *Security system w/cameras and FOB entry system* Note: Rent + hydro+ tenant insurance. (Landlord covers water) (id:56889)
Royal LePage Estate Realty
Newmarket (Central Newmarket), Ontario
Experience upscale living at The Davis Residences, located at 185 Deerfield Road in Newmarket! This stunning ground-floor 1-bedroom + den condo features a private entrance for added convenience and privacy, a spacious open-concept layout, a sleek modern bathroom, and a private balcony. The bright den offers flexibility perfect as a second bedroom or dedicated home office. Floor-to-ceiling windows fill the space with natural light, while the location puts you just minutes from the GO Station, top-rated schools, shopping, dining, parks, and more. Enjoy access to premium amenities including a guest suite, party room, kids playroom, rooftop terrace, pet spa, and ample visitor parking combining style, comfort, and convenience all in one place. (id:56889)
Right At Home Realty
Oshawa (Windfields), Ontario
3 Bedroom , 3 Washroom Townhouse. Bright And Spacious Layout. Stainless Steel Appliances. 2nd Floor Laundry, Quiet Neighborhood, Mins To Parks, Shopping And Durham College. Fridge, Stove,B/I Dishwasher, Washer, Dryer. All Elf's And All Window Coverings. (id:56889)
Century 21 Atria Realty Inc.
Mississauga (Hurontario), Ontario
Elegant & Luxury Top class 2 Bedroom And 2 Washroom Condo In The Heart Of Mississauga. Panoramic Views And Spacious. Modern Kitchen With Granite Counter Top & Stainless Steel Appliances. Bright And Airy. Large Balcony. State Of Art Amenities Includes Indoor Swimming Pool, Hot Tub, Sauna, Fully Equipped Fitness Center, Yoga Room, Party Room, Games Room With Billiards, Theater, Kids Play Area And Two Designer Guest Suites. (id:56889)
Right At Home Realty
Vaughan, Ontario
What a view! Welcome to Go2 Condos! This stylishly upgraded lower penthouse built by Pemberton Group is adjacent to the Maple Go Station and close to major highways, schools, premium shopping, dining, entertainment, and parks. This functional unit features 1 bed + den, 1 bath, ensuite laundry, open balcony, and floor-to-ceiling windows with unobstructed north views. Parking & locker are owned. Building amenities include: Concierge, guest suite, party room, rooftop terrace (direct access from 11th Floor!) with Bbq's, fitness centre, pet wash station and visitor parking. (id:56889)
Royal LePage Rcr Realty
Toronto (Bayview Woods-Steeles), Ontario
Over 800 Sqf. 2 Bedroom Apartment. Above Grade Windows, Newer Renovation With All Bells And Whistles, $$$ Spent On Customized Modern Kitchen With Hardwood Cabinets And Washroom With Glass Shower, Quartz Counter Top And Mable Back Splash. Newer Appliances, Led Pot Lights, Whole Unit Painted. separated entry and separated laundry. Steps To Bus, Go Station, Don Valley Trail, Park, Community Center, CMCC, Schools, Supermarket, Restaurant (id:56889)
RE/MAX Crossroads Realty Inc.
7 Ellsworth Avenue
11 Locust Lodge Gardens
55 Peachleaf Crescent
513 - 309 Major Mackenzie Drive E
78 - 2205 South Millway
8 Thorncroft Crescent
1 - 1052 Barton Street E
015 - 185 Deerfield Road
2620 Deputy Minister Path
1407 - 5025 Four Springs Avenue
Lph 1103 - 100 Eagle Rock Way
Lower - 782 Cummer Avenue

