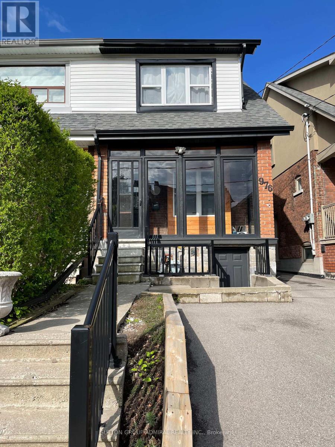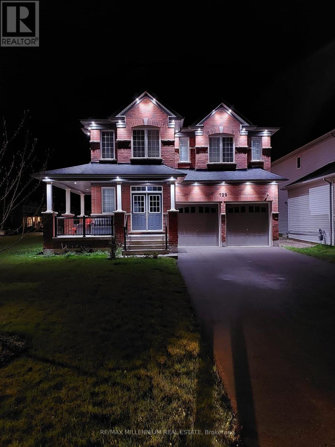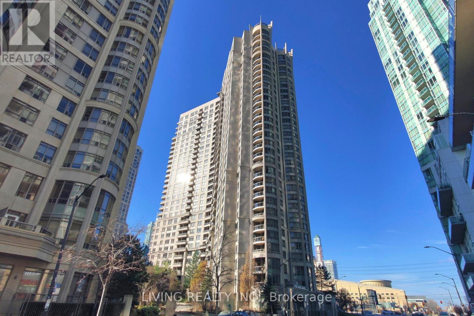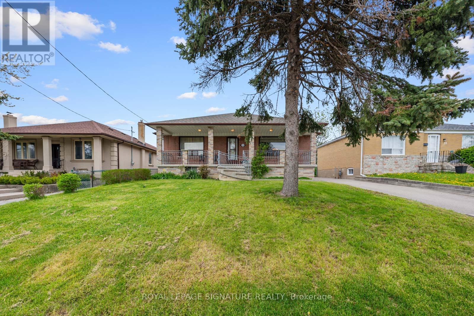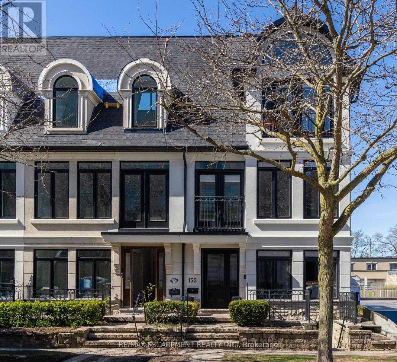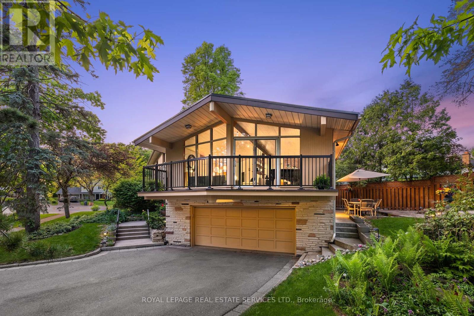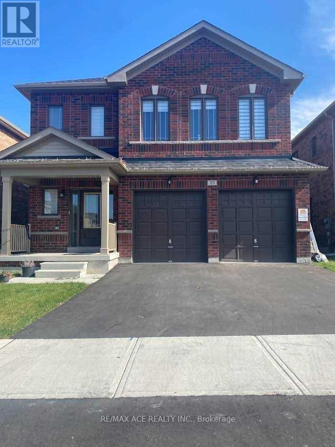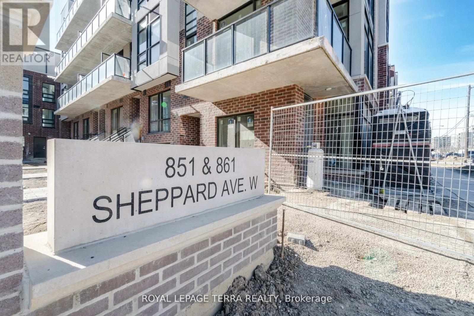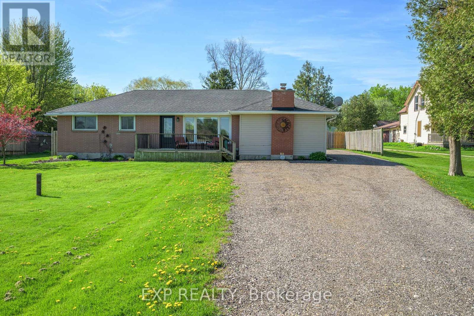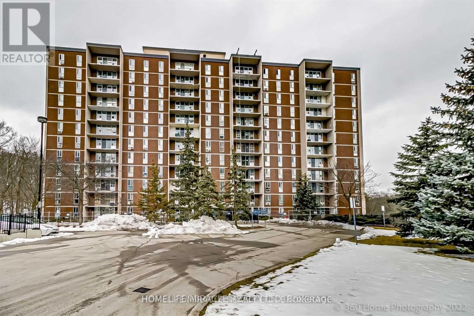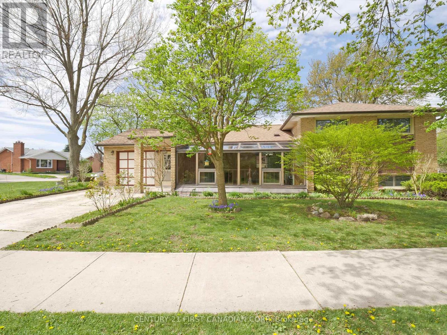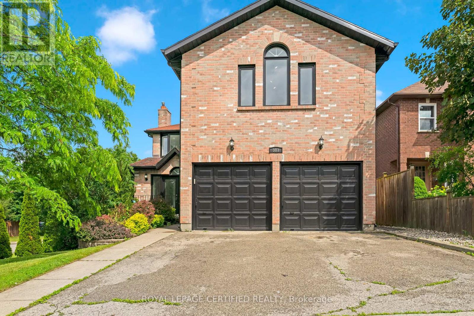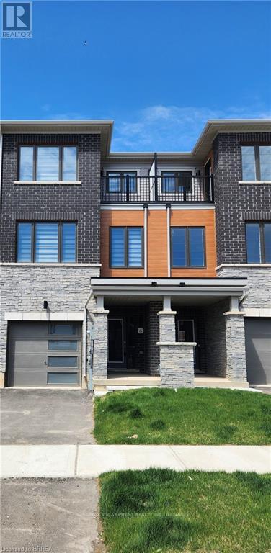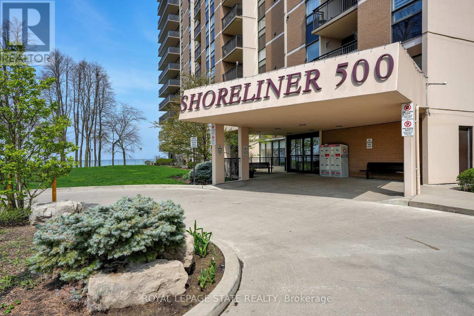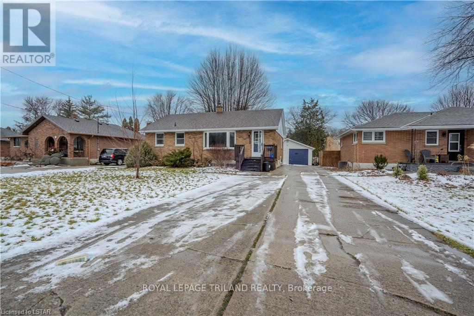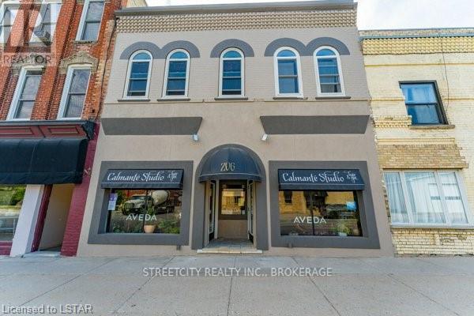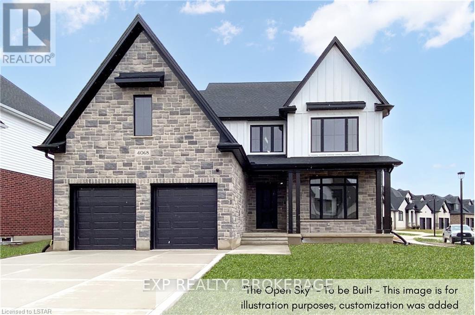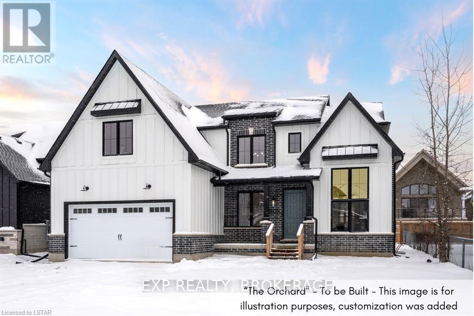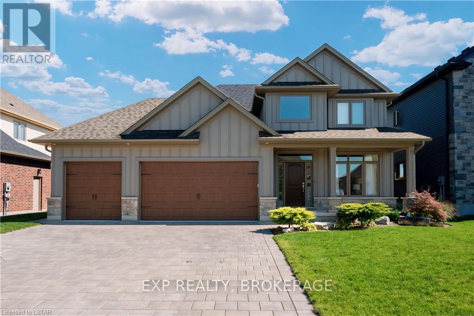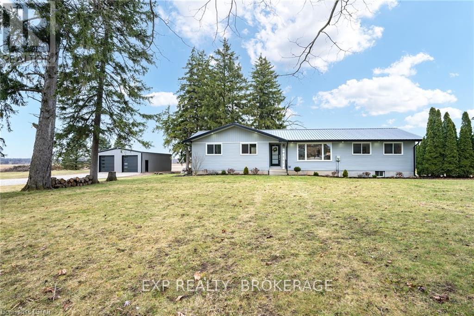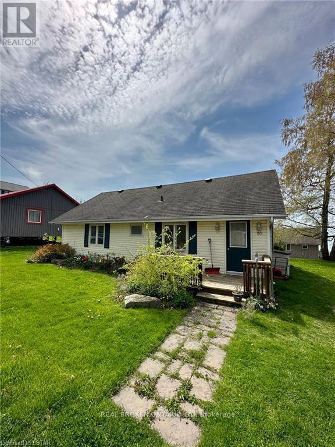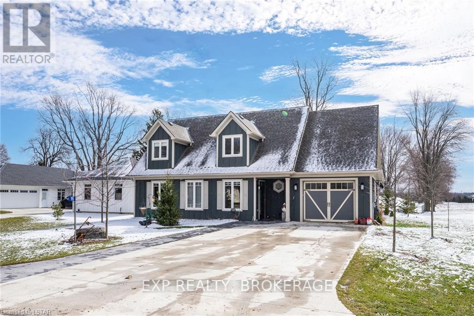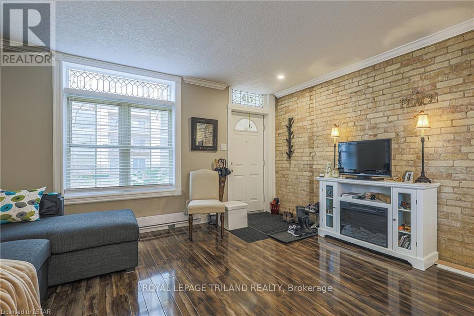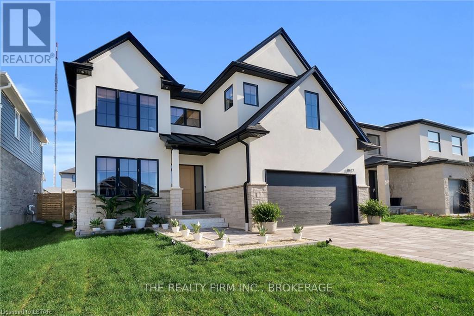Sold, Purchased & Leased.
West Toronto Real Estate
Living in South Etobicoke and working with North Group REAL Broker Ontario in the Queensway area Toronto is our main area of focus. Neighbourhoods including Downtown Toronto, The Kingsway, The Queensway, Mimico, New Toronto, Long Branch, and Alderwood.
Toronto, Ontario
Well maintained property with great potential for living and/or renting. Occupied by excellent tenants. Features a proper full size garage. a massive and very private back yard, spacious second floor balcony. **** EXTRAS **** electrical panel(2020), tankless (2020) (id:56889)
Sutton Group-Admiral Realty Inc.
Shelburne, Ontario
An Absolute Shop stopper No expenses spared over $$200k spent on Quality upgrades 4 Bed &4 Bath Beauty On An Oversized Corner Lot!9 Ft Ceilings On Main & Upper Floors .StunningChef's Kitchen Boast Top of the line B/I Kitchen Aid appliances, B/I Gas Cook top, CentreIsland ,Quartz Countertops & Backsplash. Master Bedroom Ensuite comes with a jacuzzi &oversize Standup Shower.4 Spacious Bedrooms & Loft On 2nd Floor W/ Ensuite Baths! HardwoodFloors &7.5"" Baseboard throughout. Quartz Countertops In Bathrooms .Interior & ExteriorPot lights. Work from home With and office on the the main Floor. Professionally doneWainscoting Throughout, A Must See!!! **** EXTRAS **** S/S Fridge, S/S Cook Top, B/I Oven ,B/I Microwave, S/S B/I Dishwasher ,Water softener,Washer & Dryer. (id:56889)
RE/MAX Millennium Real Estate
Mississauga, Ontario
Why Settle For 2 Bedrooms Or 1 Parking? *3 Bedroom + Den & 2 Parking*Spacious ~1100 Sq.Ft South Facing Quiet Corner Unit. Just renovated, brandnew S/S appliances, quartz countertop, undermount sink, laminate flrs,lower maintenance fees incl utilities. Enjoy The Great Amenities @ TridelBuilt Ovation II: Bowling, Billiards, Theatre, Pool & Gym, Guest Suites,Party Room, And More! Central City Centre Location, Across The Street FromCelebration Sq, Central Library, Art Gallery, Arts Centre, Sq.1, SheridanCollege, Kariya Park, Future LRT City Centre loop,""Exchange District"" **** EXTRAS **** New S/S appliances(Fridge,Stove,DW) W&D, Blinds, Elfs, 2 Parking & Locker (id:56889)
Living Realty Inc.
Toronto, Ontario
* Calling All First Time Buyers/Investors/Contractors*Solid Brick Bungalow Circa 1950* 2 Bdrm+Formal Dining Room Or 3 Bdrm Bungalow On A 50 X 125' Lot*Detached 2 Car Garage*Separate Entrance To The Basement Apartment/In-Law Suite*Rare To Find -Original Owner* Recent Roof *All Vinyl Windows On Main Floor* Recent Forced Air Furnace* Huge Backyard*Walking Distance To Public Transportation, Shopping, Numerous Parks & Schools*Minutes To Hospital And Highways 400, 401 & 407*Million Dollar Homes In The Area*Bring Your Own Creative Touch* (id:56889)
Royal LePage Signature Realty
Oakville, Ontario
Urban living at its finest in the heart of Downtown Oakville. This end unit embodies contemporary design and timeless elegance. Nearly 3000 sq ft of living space, freshly renovated down to the studs. Never lived in since! The main floor Family Room welcomes you with built-in cabinetry. The open concept second floor is flooded with natural light, and is perfect for entertaining. Spacious Great Room with an electric fireplace, Dining Room with a wine display wall and built-in sideboard. The Kitchen is a chefs dream with a Wolf Gas Range, Fisher Paykel Fridge, Sub Zero Wine Fridge and a Coffee Bar. Oversized island with seating for 4, with a walk out to one of your Terrace spaces - ideal for indoor and outdoor living. Blonde hardwood floors throughout the house. On the third floor, retreat to the Primary Bedroom with soaring 15 ft vaulted ceilings and Juliette balcony. Spa-like Ensuite with a glass shower and freestanding tub. Porcelain slab floors and walls. A private staircase leads you to a loft space in the Primary Bedroom, with walk out to the west facing upper terrace, providing an oasis to enjoy a morning coffee, or an evening cocktail watching the sunset over town. This level also has a Second Bedroom with an Ensuite and Laundry Room. Lower level offers a Third Bedroom or Gym, with an Ensuite and Walk-In closet. Flexible space could be used as a Recreation Room or Office. Walk-up directly to the street allows for private entry - perfect for working from home. The Exterior has fresh and modern updates with new stucco, painted window frames, soffits and eavestroughs to match, and a new roof. Indoor access to double car garage with 2 additional outdoor parking spaces. Walkability score 10+. Everything at your doorstep! Steps to restaurants, shops, parks, and the lake. Experience luxury and convenience in this well thought out, meticulously crafted home. (id:56889)
RE/MAX Escarpment Realty Inc.
Mississauga, Ontario
This mid-century modern side split home, which is situated in the highly sought-after Lorne Park neighbourhood, you will be greeted with a welcoming living space that oozes charm and elegance. The family room boasts hardwood floors, high ceilings adorned with beautiful cedar planks, and a cozy fireplace with floor-to-ceiling windows plus a walkout to a balcony that offers breathtaking views of the surrounding scenery. The large dining room, which can easily accommodate dinner parties and gatherings with friends and family, is adjacent to the family room. The kitchen featuring top-of-the-line stainless steel appliances, granite countertops, a beautiful backsplash, and a breakfast area complete with a coffee bar and ample storage options. The upper level of the home houses four generously sized 4 bedrooms, each with ample storage space, and is capped off by a luxurious primary bedroom with an ensuite bathroom and includes a walk-in closet. The lower level of the home contains an additional 4 rooms that are designed to be used as an additional 5th bedroom plus office, and a large family room with a fireplace and wet bar/coffee bar. This level also includes a laundry room, a full bathroom, and access to the backyard.On the fourth level of the home, you will find an additional room that is perfect for storage, a cedar closet, and entrance to the garage, as well as a crawl space for additional storage. This space is perfect for those who need extra room for storing seasonal items, sports equipment, or other belongings.The backyard is an open canvas, with plenty of space to create your own masterpiece.This stunning home is perfect for anyone looking for a comfortable living experience in one of the most desirable neighbourhoods in the city. **** EXTRAS **** Heated Fl. Bath 3pc & 4pc, Heating Forced Air, Optional-Baseboard Heaters, Separate Entrance to L. Level Ideal/Nanny S. Ing. Sprinkle S. Roof 2022, Furnace & Ac 12Y. Most windows & Doors replaced about 12Y+. Kitchen updated, Driveway 10 Y+ (id:56889)
Royal LePage Real Estate Services Ltd.
Brock, Ontario
Located In Brock Beaverton Seven Meadows Community By Maydel Homes. All Brick, Two Storey Home Very bright And Light And Spacious Home With Double Garage. Cozy Home With A Beautiful Family Room And Plenty of Space Throughout. **** EXTRAS **** S/S Fridge, S/S Stove, S/Dishwasher, Washer, Dryer, A/C. Garage Door Opener, (Hot Water Tank Rental) (id:56889)
RE/MAX Ace Realty Inc.
Toronto, Ontario
***This Is An Assignments Sale***, Showing is Available, Greenwich Village Towns At Sheppard Subway, A New Stackable Townhome Development By Crown Communities. The ""Little Italy"" Model Offer 1,110Sf + 60Sf Balconies And 251Sf Rooftop. Short Walk To Sheppard West Subway Station. Transit To York University At The Doorstep. Contemporary European Inspired Updated Kitchen Cabinets With Quartz Countertop & Backsplash & S./S Appliances. Laminate Floors Throughout, 9' Ceiling, Wood Staircase. 2nd Floor Plan With 2 Bedroom And Accommodate 2 Full Bathrooms. **** EXTRAS **** Barbecues, Fitness Centre With State Of The Art Cardio Equipment, Yoga Studio, Outdoor Garden, Multi-Purpose Lounge, Outdoor Rooftop Lounge, Private Dining Room, Fire Pit, Sauna.Barbecues, Fitness (id:56889)
Royal LePage Terra Realty
Thames Centre, Ontario
Welcome to this inviting 3-bedroom, 2-bathroom ranch home nestled in a generous .482 tranquil country setting. This property boasts a 1.5-car detached garage and a backyard oasis featuring a large deck with a pool, hot tub, and fire-pit an entertainers dream! Step inside to discover a stunning custom-built kitchen that will inspire your inner chef, complete with a spacious island, elegant granite countertops, stylish backsplash, wine cooler, and stainless steel appliances including a large fridge/freezer combo and gas stove, and adorned with crown moulding for an added touch of elegance. Convenient main floor laundry adds to functionality. Relax and unwind in the expansive family room, accented by a cozy natural gas fireplace. The home is equipped with a natural gas fireplace, central air conditioning, and an owned water heater for optional comfort and efficiency. The outdoor space is designed for enjoyment with a gazebo on the large back deck, perfect for alfresco dining or morning coffee. Conveniently located on a paved road with quick access to highways and shopping, plus situated on a school bus route for the children. Parking for 10 cars. (id:56889)
Exp Realty
Hamilton, Ontario
Fabulous Fully Renovated 3 Bedroom & 2 Bath Condo Located In The Beautiful Forest Glen Complex - Hamilton West. Conveniently Close To Hwy 403, Mcmaster University & Hospital, Shopping Centers, Dining Restaurants And Forest Trails. One Of The Best Located Units On The 11th Floor Offering An Extraordinary View Of The Beautiful Mature Trees And Sunset. Newly Renovated Kitchen Accessorized With Granite Countertops and S/S Appliances . **** EXTRAS **** This Condo Has One Underground Parking Space, Unassigned Outdoor Visitor Parking Space And A Locker Room. (id:56889)
Homelife/miracle Realty Ltd
London, Ontario
Welcome to your new beginning at 32 Stormont Dr, London, a charming corner-lot home brimming with potential, perfect for first-time homebuyers or those with a vision for renovation. This home is nestled on a generous lot, offers ample outdoor space to create your own private oasis. Inside, discover a cozy 1,700+ sqft living space featuring 3 bedrooms and 1 bathroom. The property has been lovingly maintained, promising a solid foundation with room for modern touches. The large basement offers additional space, ideal for a variety of uses whether you're thinking of a family room, workshop, or extra storage. One of the standout features of this home is its incredible location in a vibrant community. You're just a stone's throw away from a number of great schools, making morning commutes a breeze. Healthcare is conveniently close by, with Victoria Hospital & Children's Hospital within easy reach. For leisure and relaxation, Heritage Park offers a beautiful backdrop for outdoor activities, all located within a short distance. The property's corner lot provides not only additional privacy but also more space to enjoy the outdoors. The potential for landscaping and creating your own garden paradise is limitless. Moreover, parking will never be a concern, with ample space for your vehicles. Priced attractively, this home represents an excellent opportunity for those looking to enter the housing market or invest in a property with significant upside potential. Imagine the possibilities as you put your personal stamp on this welcoming space, transforming it into the home of your dreams. Don't miss out on the chance to own this home, where every day offers the promise of something new. Whether you're a first-time homebuyer or a seasoned investor, 32 Stormont Dr awaits your creative vision and memories to come. **** EXTRAS **** OFFERS TO BE RECEIVED BY Friday May 10th at 12:00 pm (id:56889)
Century 21 First Canadian Corp.
Cambridge, Ontario
Welcome to 383 Burnett Ave, Tucked Away On A Quiet Street In Shades Mill In North Galt. This is your opportunity to get into the Market and Own A Cozy 4+2 Bedroom Home. With 2 Car Garage Fully Bricked, 2.5 Bathrooms. The Main Floor Starts off With a Bright Mudroom Entrance. Beautifully Renovated from Top to Bottom. Sellers spend $$$ on Renovation. Furnace, New Internals (Primary/Secondary Exchangers, Exhaust Blower)in 2015 Appliances: All-New Kitchen and Laundry (2019), New rooftop installed (Sept 2023). Living Room with a Beautiful Marble Surrounding Fireplace. Upstairs with tons of windows.Head Downstairs- Family Room with Fireplace, Two Rooms, Plenty of Storage. The backyard has large deck with lots of Mature Trees to provide tons of Privacy and Professionally Done Yard. This Great Home is Situated Within Walking Distance to A Conservation Area with Trails. A Public Beach and lake, also Parks and schools nearby for the kids. Easy Access to the Highway and Major Roadways, Many Shops and Restaurants A Few Minutes Away. (id:56889)
Royal LePage Certified Realty
Brantford, Ontario
Available For Lease - Welcome home to this stunning brand new townhome at 6 Baskett Street, Brantford, located in the highly desirable Empire South Community! This pristine newly built and never lived in townhome has 3 bedrooms, 2.5 bathrooms and 1,544 sq ft. This modern home has a large front foyer & hallway with closet space, inside access to the single car garage, and laundry facilities. A beautiful hardwood stairs case leads you up to the second floor. The carpet free second floor offers an open concept layout, which includes the beautiful kitchen with quartz countertops, breakfast room, great room and a 2 piece powder room. The kitchen has brand new stainless steel appliances and the great room has hardwood floors. A large deck off of the breakfast room provides the perfect spot to enjoy the fresh air or morning coffee. It seamlessly blends indoor and outdoor spaces, enhancing the overall livability of the home. The third floor of the home offers a 4 piece bathroom and three bedrooms. The primary bedroom, in particular, stands out with its own balcony, walk-in closet and private ensuite bathroom, creating a serene retreat within the home. Located in a newly developed neighbourhood close to excellent schools, trails, parks and more. This newly built townhome is the perfect place to call home, all you need to do is settle in and make it your own! (id:56889)
RE/MAX Escarpment Realty Inc.
Hamilton, Ontario
Welcome to this stunning 2-bedroom plus den condo. As you step inside, you are greeted by a beautifully renovated space featuring a brand-new kitchen, complete with modern appliances, sleek countertops, and contemporary cabinetry. The brightly lit primary has a walk-in closet and a private en-suite. The second bedroom is generous in size and offers a large closet space. Step out onto your balcony and be captivated by the breathtaking water view.Residents are invited to enjoy a resort lifestyle unlike any other with access to a variety of upscale amenities such as a car wash, hot tub, heated pool, games/party room, workshop, sauna, BBQ area with picnic tables, gym/workout room, storage and a library. The fee's cover nearly all your monthly expenses and location is close to all major highways and amenities. This maintenance-free unit is sure to impress all buyersDon't miss the opportunity to experience luxury living at its finest! Book your private showing today. (id:56889)
Royal LePage State Realty
Chatham-Kent, Ontario
Discover the perfect blend of modern elegance and timeless charm in this renovated and well-maintained brick bungalow, situated on a generous 60ftx150ft lot. This property is not just a home; it's an investment opportunity with an equipped in-law suite, providing you the flexibility to make this space your own while enjoying the added benefit of a mortgage helper. As you step into the main level, you're greeted by a welcoming atmosphere featuring three bedrooms, a four-piece bathroom, and a spacious living room. The lower level boasts two additional bedrooms, a second four-piece bathroom, and a well-appointed kitchen/living room area. The convenience of having laundry facilities on both levels adds an extra layer of practicality to this exceptional property. Updates abound throughout the house, showcasing modern bathrooms, upgraded flooring, and top-tier appliances that elevate the overall aesthetic and functionality of the home. The spacious backyard is a haven for outdoor enthusiasts, offering ample green space for hosting gatherings with friends and family. A large garage stands ready to meet your outdoor equipment and storage needs, adding to the convenience and functionality of the property. This exclusive bungalow is truly a unique gem, standing out in both style and substance. Don't miss the opportunity to make this exceptional property yours - a harmonious blend of comfort, convenience, and investment potential. (id:56889)
Royal LePage Triland Realty
North Middlesex, Ontario
LOCATION! LOCATION! Centrally located in the downtown core of Parkhill Ontario. Main floor commercial area is an elegant venetian themed salon/spa. Second floor is a 3 bedroom, 2 bathroom residential space with living room, kitchen and balcony. Seperate entrance to second floor residential unit(s). Second floor can be easily converted into 2 seperate units and generate additional rent or great for a owner operator. Property is just over 1/2 acre with ample parking that can be leased out for extra income. This one last long! (id:56889)
Streetcity Realty Inc.
London, Ontario
""The Open Sky"" Exquisite Modern Farmhouse Two-Storey in Byron Village TO BE BUILT & Part of The Farmhouse Nine with 55-foot frontage and approx 2890 square feet! This 4 bedroom home combines modern farmhouse design with exceptional features that are hard to find complete with a exterior covered back porch. Meticulously crafted by renowned Clayfield Builders, this home showcases uncompromising quality, exquisite craftsmanship, and attention to detail throughout. Step inside to the spacious open concept layout. Ideal for professionals, and growing families alike, this 4-bedrooms, 2.5 bath home offers the allure of rustic charm blended seamlessly with contemporary style. The heart of this home is the elegant eat-in kitchen with custom cabinetry, quartz countertops, & a magnificent island. Large windows and sliding glass doors invite abundant natural light and provide access to the covered back porch. The primary bedroom suite is a true retreat, featuring a tray ceilings, walk-in closet & the en-suite bathroom exudes luxury, with quartz countertops, & a walk-in shower with a custom glass enclosure. There is exciting potential in the basement, with a roughed-in bathroom, room for an additional bedroom, a large rec room, and ample storage space allow for personalization and growth. Nestled on a generously sized lot just steps away from Boler Mountain, this residence boasts an extended length garage, and exceptional fixtures and finishes. Notably, the energy efficiency rating surpasses all expectations, providing both comfort and savings. A concrete walk-way to the front porch and driveway and to the side garage door. (id:56889)
Exp Realty
London, Ontario
""The Orchard,"" meticulously crafted by the renowned Clayfield Builders, is a breathtaking 2-story Farmhouse- style residence nestled within the delightful community of Wickerson Heights in Byron, with 55-foot frontage. Offering 4 spacious bedrooms, approx 2515 square feet of living space that includes over 1200 on the main floor. Soaring ceilings set the tone of the main floor, the formal dining room offers a stunning two-story window. Adjacent to the formal dining room, you'll discover a captivating butler's servery, complete with ample space for a wine fridge. The kitchen is an absolute showstopper, showcasing custom cabinets, complemented by a island. The kitchen opens to a large great room that can be as grand or cozy as you desire. A back porch with covered area is a standout feature. The custom staircase gracefully leads to the second level, where you'll find the primary bedroom, complete with a spacious walk-in closet. The ensuite bathroom is a masterpiece, offering double sinks, a freestanding bathtub, a glass-enclosed walk-in shower. The second level holds 4 bedrooms and two full bathrooms including a laundry room and ample storage. The main floor boasts a convenient 2-piece powder room with as well as a spacious mudroom. The garage is thoughtfully designed with extended length, ideal for a pickup truck. The lower level boasts 8 ft 7"" ceilings, double insulation and pre- studded walls, all set for customization. Embrace a lifestyle of comfort, elegance, and the creation of cherished memories at ""The Orchard"". A concrete walk-way to the front porch and driveway and to the side garage door. (id:56889)
Exp Realty
Strathroy-Caradoc, Ontario
BACKING ONTO A CORNFIELD PLUS SHOP - Introducing a real gem in Mount Brydges' hottest neighbourhood Woods Edge - a jaw-dropping, 5-year-old, 4-bedroom custom-built home with a three-car garage and a slick drive-through. This place is the definition of luxury and practicality, nestled against a stunning cornfield backdrop and even throwing in a spacious 14x22 insulated workshop. The house offers a perfect blend of luxury and functionality. The main floor boasts 9ft ceilings, an airy entrance with plenty of natural light, a formal dining room/home office, stunning tile, and warm hardwood flooring. The kitchen is well-equipped with upgraded cabinetry, quartz countertops, porcelain backsplash, and modern appliances. It flows into a dining space with a view of the beautiful backyard through glass windows patio doors to a large raised deck. A gas fireplace with a wood beam mantel adds both style and warmth. On the main floor, there's a 2-piece bathroom with granite countertops and a spacious mudroom with garage access. Upstairs, you'll find 4 spacious bedrooms, a 4-piece bathroom, and a grand primary bedroom with a luxurious 5-piece en-suite and walk-in closet. The basement is ready for customization, and the house features central vac, security rough-ins, Cat 5 wiring, and a 200amp panel for potential electric car charging. Additionally, there's a 14' x 22' insulated workshop with an 8x8 insulated garage door, 60amp service, 220 outlets, and a gas line rough-in from the house. The property is located in the charming town of Mount Brydges, within walking distance to local amenities such as coffee shops, restaurants, a community center, local pond for skating and a hockey arena. The neighbourhood is known for its safety, tranquility, and suitability for families and pets. You don't want to miss out on the rare opportunity to own a move-in ready home in this highly sought after neighbourhood. (id:56889)
Exp Realty
Southwold, Ontario
Sprawling 3/4 Acre Lot with Newly Renovated 4 Bed, 2.5 Bath Ranch & Fully Insulated 30x40 SHOP! Featuring an open concept living area comprising a spacious living room, dining area, and eat-in kitchen, this home exudes modern comfort. Abundant pot lights illuminate the space, accentuating the kitchen's ample cabinet space, quartz countertops, matching quartz backsplash, undermount sink, and stainless steel range hood, complemented by updated stainless steel appliances. Conveniently adjacent, the main floor laundry boasts updated washer/dryer, while a powder room off the living room adds practicality. The home's layout divides into two wings from the living area. One wing hosts three bedrooms and a 4-piece bathroom, while the other wing unveils a private primary retreat. The retreat impresses with a spacious bedroom, a spacious walk-in closet, and a luxurious ensuite, complete with his and her sinks, a glass stand-up shower, a standalone soaker tub with a floor faucet, and even light-up mirrors a true oasis. Outside, a complete exterior overhaul showcases updated siding, soffit, fascia, gutters, exterior doors, and some windows, all crowned by a newer steel roof. The basement has tons of development potential. Additional features include a new furnace (2021), owned water heater (2021), UV water filtration system, lifetime metal roof, 200-amp electrical service, a newly constructed fully insulated 30x40 shop (2024), exterior pot lights (2022), and all-new appliances (2021). The basement is prepped for plumbing, with drains in the floor and a discharge pump to the septic system. Most windows were replaced in 2021. Nestled down a quiet country road, this property offers easy access to amenities, with a 20-minute drive to south London, 20 minutes to Port Stanley, 10 minutes to Dutton, and just 4 minutes north of Highway 401 for convenient commuting. This hidden gem is a must-see! (id:56889)
Exp Realty
Malahide, Ontario
Introducing 49211 Blair Drive, a lakeside retreat in Port Bruce! This year-round home offers breathtaking views of the Lake Erie just steps away. Imagine waking up to the sound of waves and sunrise vistas of Lake Erie from your window. This charming abode features a cozy living space filled with natural light, a fully equipped kitchen for culinary adventures, and 2 comfortable bedrooms for restful nights. The backyard provides ample space for relaxation and entertainment. Whether you seek a permanent residence or a weekend escape, this property is a hidden gem. Don't miss the chance to own a slice of paradise! (Residents contribute $300 annually to cover the cost of maintaining the private road.) (id:56889)
Real Broker Ontario Ltd
Newbury, Ontario
Welcome to this charming four-year-old, one and a half story, 3+1 bedroom home nestled against a picturesque backdrop of parkland and farmland, offering the convenience of sewers and municipal water. This home boasts numerous delightful features, starting with a concrete double driveway finished with stamped concrete edges, leading to a beautifully landscaped flagstone porch overlooking the serene park. The park itself offers a plethora of recreational activities, including swings, a toboggan hill, a baseball diamond, and scenic walking trails right at your doorstep. Inside, you'll find wide 36-inch doors throughout the main floor, providing easy access for individuals with special needs or those using a wheelchair. The open-concept design floods the space with natural light, creating a bright and inviting atmosphere. The main floor features a versatile family room that can double as an additional bedroom or office. Upstairs, the home offers a cozy theater room, adding a touch of luxury to your entertainment space. The spacious kitchen is equipped with ample cupboard space, an island with a granite top, and heated floors for added comfort. Situated in a peaceful and tranquil location, yet just 40 minutes from the Saint Clair River and 22 minutes from Lake Erie, renowned for its excellent walleye fishing, this property offers the perfect blend of relaxation and convenience. Located in a beautiful, friendly town with all the amenities you could desire, it's an ideal place to retire or raise a family. (id:56889)
Exp Realty
London, Ontario
Executive one-bedroom, fully furnished, short term lease available May 1, 2024 in the heart of the historical Old East Village. Located just steps away from 100 Kellogg Lane, Western Fair Artisan & Farmers Market, restaurants, cocktail lounges, micro-breweries, coffee shops, florist, bakeries and the Downtown core. This stunning one bedroom, one bathroom unit located on the main floor of a quiet, well-maintained building features all the modern amenities. Designed with elegance throughout. The exposed brick gives this unit just the character you are looking for. Take advantage of an adult living environment. One free parking spot is included with the unit. Utilities are extra. You do not want to miss out on this one! (id:56889)
Royal LePage Triland Realty
London, Ontario
A designer's dream. Uncompromising quality. Flooded with natural light. High-end finishings. Soaring ceilings. Flowing layout. Timeless design. This home was purposefully built for the busy family to retreat to or entertain in. Located in the sought-after neighbourhood of Warbler Woods. A family-friendly prestigious neighborhood. Close to some of London's best public, and private schools, restaurants and trails. This 4 bedroom, 2.5 bath consists of a stunning great room with an oversized fireplace and floating custom cabinets, a large gourmet kitchen with an oversized island, high-end quartz countertops, a coffee nook, and a butler's pantry. Mudroom has everything you need to hide life's little messes. Den/study with floor-to-ceiling custom cabinetry. The principal bedroom suite flows across the entire rear of the home with a grand ensuite bathroom and the dreamiest custom walk-in closet with easy access to a beautiful second-floor laundry room. Fall in love with the 10' ceilings, and stunning upgraded hardwood. The arched doorways. RH & Rejuvenation lighting and hardware throughout. Wood woven blinds. No detail has been spared. The large covered patio is ready for entertaining. Indoor outdoor stereo system. Alarm and HVAC have been roughed in. This is a one-of-a-kind lifestyle listing and is Priced to Sell. (id:56889)
The Realty Firm Inc.
976 St Clarens Ave
732 Gilmour Cres
#733 -3888 Duke Of York Blvd
34 William Cragg Dr
152 Reynolds St
1557 Calumet Pl
25 Butcher St
#66 -861 Sheppard Ave W
585 Donnybrook Dr
#1108 -1968 Main St W
32 Stormont Dr
383 Burnett Ave
6 Baskett St
#1207 -500 Green Rd
103 Churchill St
206 Main St
2064 Wickerson Rd
2060 Wickerson Rd
2618 Bond St
13524 Routh Rd
49211 Blair Dr
16 Tucker St
#1 -713 King St
1877 Trailsway Dr

