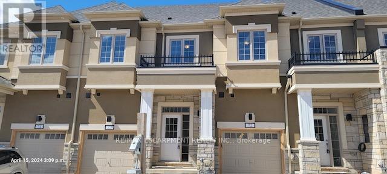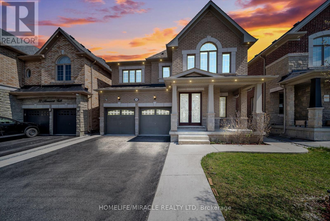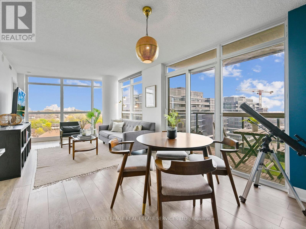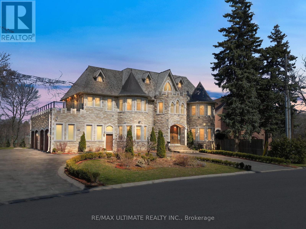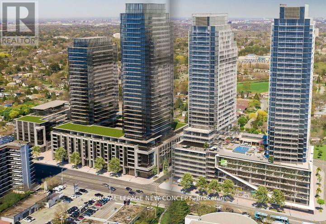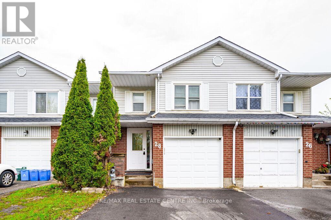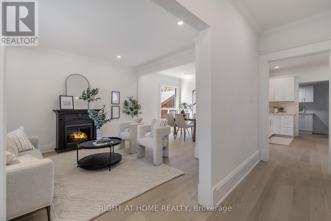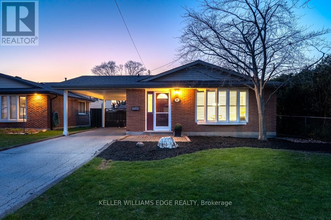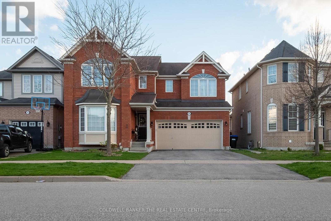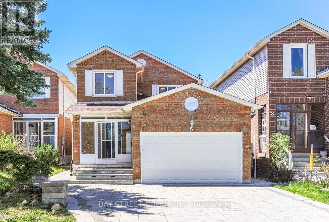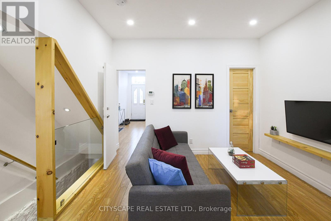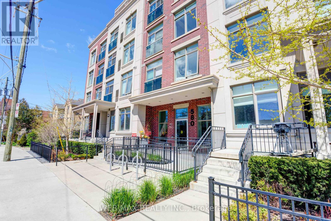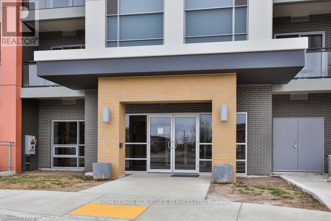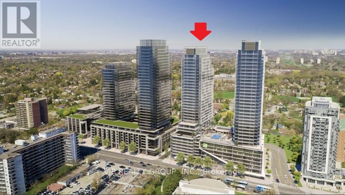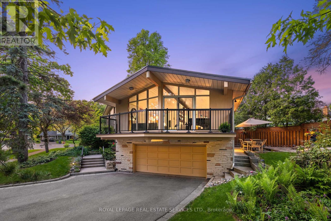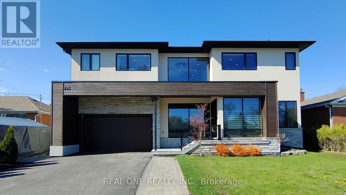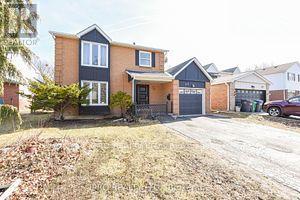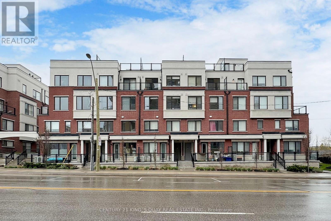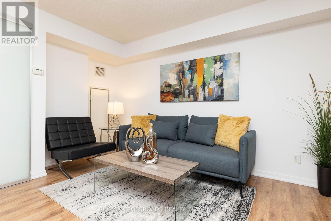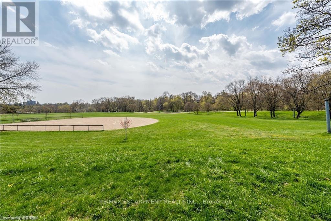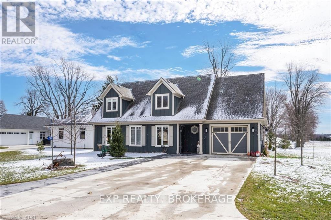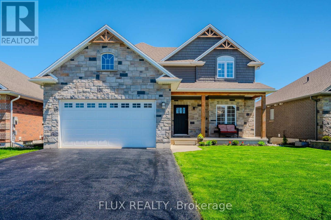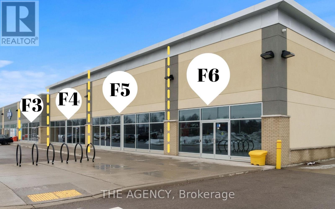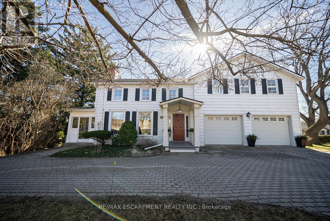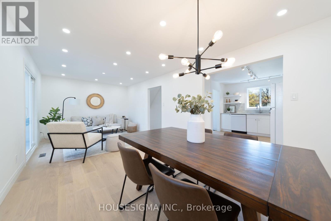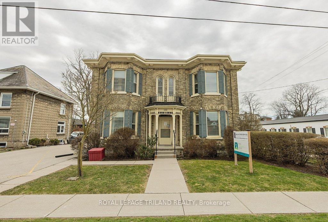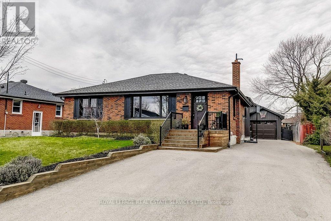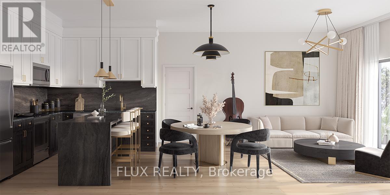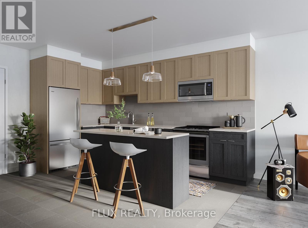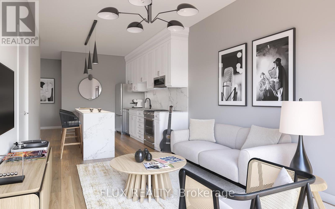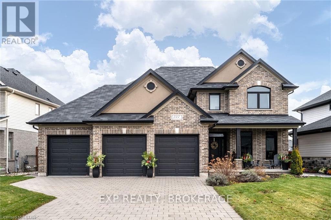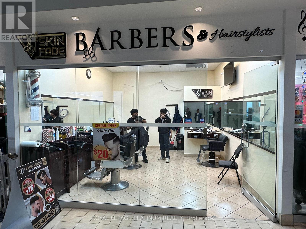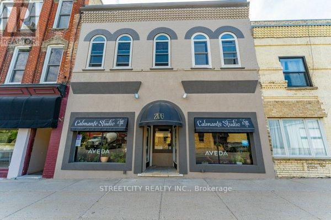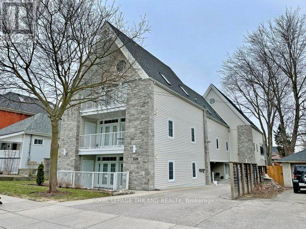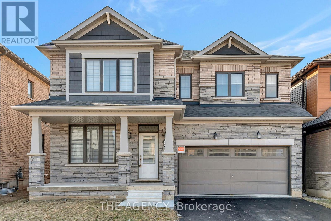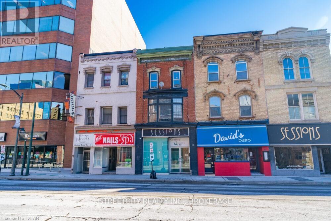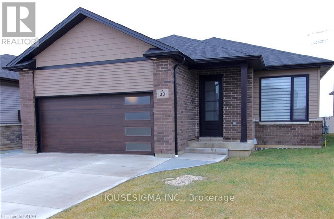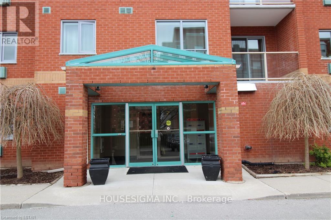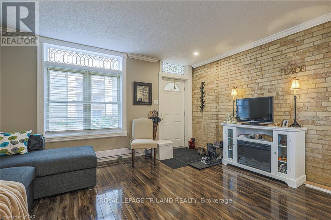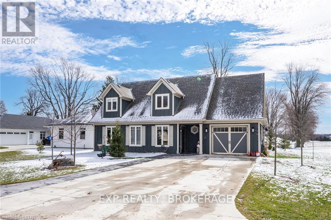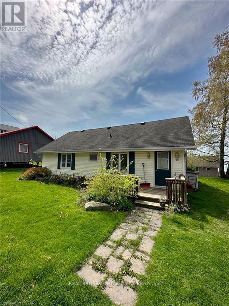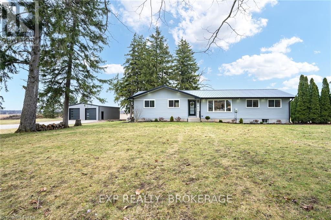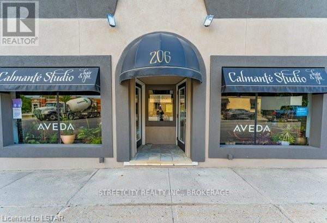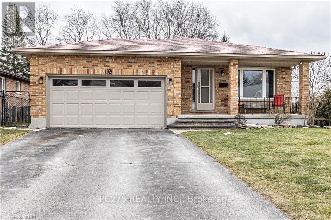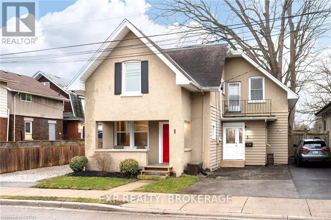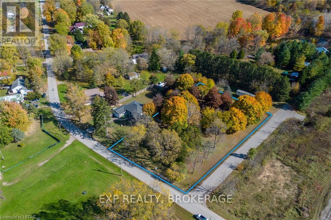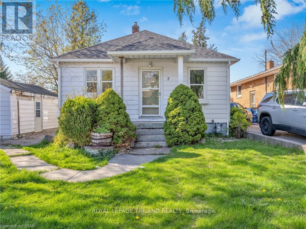Sold, Purchased & Leased.
West Toronto Real Estate
Living in South Etobicoke and working with North Group REAL Broker Ontario in the Queensway area Toronto is our main area of focus. Neighbourhoods including Downtown Toronto, The Kingsway, The Queensway, Mimico, New Toronto, Long Branch, and Alderwood.
Hamilton, Ontario
Brand New stunning executive townhome in desirable Ancaster. 3 bedroom, 1593 sq. ft for lease. 2 storey with walk-out from basement. Backing onto greenspace! Brand new stainless steal appliances. Pot lights throughout. Close to everything, all shopping, transit, etc. Ideal for the commuter, just 2 mins to 403 access or QEW to TO or Niagara bound. Triple A+ tenants only to apply. Non-smokers and no pets preferred. Visitor parking right across your doorstep. Easy to Show! (id:56889)
RE/MAX Escarpment Realty Inc.
Brampton, Ontario
(((Yes, Its Priced to Sell))) Approx 3000 Sq Ft JUST 8YR OLD Absolutely Gorgeous, Show Stopper, Luxurious, Meticulously Upgraded A Perfect Home Separate Living, Din & Family On Main Floor, Hardwood Floor, Hardwood Stairs, Pot Lights in Each Floor, Modern Kitchen With Quartz C'tops, Upgraded Light Fixtures,wainscoting,Cornice,100k in upgrades. No side walk driveway extended from both side,3Full Bath On 2ND FLOOR,2 Full Bath in Basement. Sep Entr To 2 Bdrm Bsmt Apt. Currently Rented $2000(Rental),,1 More Potential To Make A Separate Entrance of 1Bedroom Basement Which the seller is currently using .2 Sets of Laundry .Enjoy Family Time in the Family Room with 10'CATHEDRAL CEILING AND FIREPLACE.. Double car garage and an extra large Driveway for up to 6 cars. A perfect open- concept layout, stone/stucco exterior, oak stairs , fabulous stone work, Beautiful/Professionally Done Pebble Concrete Driveway & Backyard A Perfect Home With Rental Income !!!Do not miss, COME MAKE IT YOUR OWN!! **** EXTRAS **** Pot lights In Each Floor, wainscoting in Main & 2nd Floor, Cornice in Main & 2nd Floor ,Basement, Separate Entrance to Base. & one more potential Separate basement, Separate Laundry In Base! Upgraded Light Fixtures! (id:56889)
Homelife/miracle Realty Ltd
Toronto, Ontario
See this gorgeous 2 + 1 Bedroom corner unit with almost 900 Sqft of amazing open concept space. Floor To Ceiling Windows and a south facing balcony deliver sunlight and views from every room. Spacious Kitchen With center Island/ Breakfast Bar, Granite countertops, ceramic backsplash and plenty of cabinetry. Split-bedroom plan; the primary bedroom features a modern ensuite bathroom and walk-in closet, complete with California Closet shelving's. Fabulous work from home space in the study with built-in cabinetry. Resort-Style amenities include Entertainment Room, Boardroom, Pool, Sauna, Fitness Centre, Guest Suites, Theater, BBQ Area, Rooftop Terrace, Play Area and 24Hr Concierge. The unit comes with Parking And a Locker Conveniently Located On level 2. **** EXTRAS **** Electric Light Fixtures,(except for study and dining room fixture), All existing Window Coverings, S/S Fridge, Stove, Hood Microwave, Dishwasher, Washer & Dryer. Close To Shopping, Kipling Subway, and Pearson Airport (id:56889)
Royal LePage Real Estate Services Ltd.
Toronto, Ontario
European Inspired Luxury Chateau W. An Abundance Of Open Concept Living Space (8065 Sf). Soaring 30' Cathedral Ceil Welcomes An Abundance Of Nat Light. Entertainers Dream Kitchen W. Large Centre Island, Marble C/Ts, Spacious Pantry. Primary Br W. Boudoir & 6Pc Ens. 5Bds W/ Ens. Open Concept Fins. Walk Out Basement , Ideal For Nanny Quarters/ In-law Suite. Sitting On Nearly 1 Acre Pie Shaped Lot, All Stone Exterior & Topped W/ Custom Copper Roof **** EXTRAS **** S/S Thermador Fridge, S/S Thermador Wall Oven W. S/S Micro. 5 Burner Thermador Gas C/T. S/S Dw, Wine Fridge, W/D. G/D Opener/Remotes. 3 Fireplaces. All Elf's/ Window Coverings. New Irrigation System Installed. (id:56889)
RE/MAX Ultimate Realty Inc.
Toronto, Ontario
Brand New Luxury South-East Facing Corner Unit, 3 Bedroom & 2 Bath Suite With Parking & Storage Locker. Bright & Spacious 1100 Sq.Ft + two big Balconies. Open Concept Living & Dining Room. Stunning Floor to Ceiling Windows with clear city skyline and Lake Ontario view, Master bedroom w/ 5 piece ensuite, featuring his/her sinks. Spacious closets and walk out open balcony. Huge Korean Grocery Galleria and Famous Korean style Bakery Tous Les Jours to be open in the complex. **** EXTRAS **** Luxury Kitchen, B/I Apps, Quartz Countertop, Soft-Close Cabinetry, Laminate Floors Throughout. Window Coverings, Microwave (To Be Installed) (id:56889)
Royal LePage New Concept
Orangeville, Ontario
Welcome home! Beautifully renovated 3 bedroom home located in the heart of Orangeville! Many recent updates throughout! Carpet Free! You will love the updated kitchen w/ stainless steel appliances, backsplash and a double sink. The Bright and airy main level boasts pot lights throughout the living & dining rooms, and allows in ample sunlight. The dining room also features a walk out to the oversized backyard! Upstairs has 3 great sized bedrooms - the primary equipped with its own walk in closet! The basement is also a great size - unfinished and awaiting your vision! **** EXTRAS **** Extra wide driveway allows for plenty of parking! Oversized backyard - perfect for entertaining family and friends! A/C (2020). Kitchen Cabinets (2021) (id:56889)
RE/MAX Real Estate Centre Inc.
Guelph, Ontario
Welcome to 55 Northumberland! At the base of the Church of our Lady you have found your dream, turn-key home! On one of Guelph's premiere downtown streets, this 4 bedroom, 2 full bathroom home has been exquisitely and tastefully renovated from top to bottom with no expenses or details spared! Entertainer's dream with its open concept, 9 foot ceiling main floor. Sun filled living room, over-looking the front patio deck, with smooth ceiling finishes with potlights & crown moulding as well as brand new oak floors throughout whole home! Brand new ample sized, wood kitchen with a lazy susan pull-out & quartz countertop with a quartz countersplash, all brand new Samsung appliances! Convenient main floor laundry/mud room with custom cabinetry and brand new washer/dryer - and a side entrance that leads into the fenced yard, that is freshly landscaped and features a garden shed. Two full, completely renovated bathrooms on the main and second floor! Second Floor features 3 large sized bedrooms, with their own closets & windows, as well as a beautiful bright sunroom/study leading out to a private balcony! Top story features an oversized loft fourth bedroom with his & hers closet, and a skylight! Brand new doors, trim, stair treads, custom closets throughout, freshly painted inside and out! Truly too many upgrades and features to list, you have to come and see it for yourself! This one won't last long. The downtown pedestrian bridge on Northumberland puts you within a short stroll to restaurants, shopping, cafes, breweries, schools, public transit & GO train. Bring your things and start living! **** EXTRAS **** Roof (2019), Furnace (2018), All Electrical has been changed 2024 (no knob and tube), Brand new Samsung Appliances, Hrand new washer & dryer, Shed (2020) (id:56889)
Right At Home Realty
Hamilton, Ontario
Lovingly cared for backsplit by same owner for over 4 decades. Features updated hardwoods on main level and pristine original hardwood on bedroom level, all windows replaced , California shutters all on a 160 ft deep lot!!! (id:56889)
Keller Williams Edge Realty
New Tecumseth, Ontario
Welcome to this well-maintained, stylish home in one of Alliston's most desirable neighbourhoods, close to shopping and all amenities. Walking distance to Boyne River Public School, and a fabulous park with a splash pad. 20 min. to Hwy 400 & Tanger Outlet Mall. Featuring 4 spacious bedrooms with a beautiful primary suite & 4-piece ensuite. A separate 2nd-floor laundry room adds to the convenience. The main floor is largely open-concept with a combined living and dining area. The kitchen and breakfast area overlooks the large family room and a walk-out to a fully fenced backyard. Perfect for entertaining! Convenient inside access to a two-car garage. **** EXTRAS **** The basement features a professionally finished one-bedroom apartment (tenanted) with a separate entrance, featuring gorgeous tile flooring throughout, a spacious living area, a full kitchen, a separate laundry room, and a 3-piece washroom. (id:56889)
Coldwell Banker The Real Estate Centre
Toronto, Ontario
Rarely offered! 4-bed, 5-bath fully renovated double garage detached house with a complete open concept layout. Enjoy approximately 3000 sqft of total living space, featuring over $170k in upgrades in 2022. Smooth ceilings, abundant LED pot lights, and direct garage access. The upgraded modern eat-in kitchen with a quartz waterfall countertop, backsplash, and stainless steel appliances. Sun-filled family room with a cozy fireplace, breakfast area W/O To spacious Deck. Ascend the oak staircase with iron picketshardwood floors throughout the second floor, two bedrooms with ensuite baths, and large customized walk-in closets. The finished basement offers a separate entrance, kitchen, living room, two sizable bedrooms, washer, 3-piece bath, and great potential for additional income. Fully fenced yard with a professional interlock. Explore more with virtual tour! **** EXTRAS **** Steps To Ttc, Supermarket, Restaurants, Schools, Parks, Library, And Woodside Mall. (id:56889)
Bay Street Group Inc.
Toronto, Ontario
Welcome to our designer home! All inclusive and fully furnished.Located on a quiet street, the apartment has a beautiful kitchen, bright living room, 2 bedrooms, 1.5 bath, and an office area with desk and chair for working from home and book shelve with a comfy sofa for quiet reading. A sunny porch for having coffee outside in a spring-summer morning. Ensuite washer/dryer. In the heart of Toronto's vibrant Little Portugal, within 5 min walk to many amazing restaurants, cafes, and shopping Public transit is just a few steps from the house. The apartment is on two floors. Main floor are the living room, kitchen & dining, and powder room. On the lower floor (half above ground and half below) are the two quiet bedrooms, office area, full bath, and laundry. The ceiling of this floor is about 6.5 ft high. All utilities, high speed Internet, and a compact parking spot (8 ft x 12 ft) are included in the rent. **** EXTRAS **** The unit can be rented for a term shorter than one year (minimum 4 months), with $195 premium per month and a one-time move-out cleaning fee of $200. (id:56889)
Cityscape Real Estate Ltd.
Toronto, Ontario
Discover The Glen, an exclusive boutique residence nestled in the dynamic upper beaches area, conveniently situated between the vibrant beach and the charming Danforth neighborhood. This sunlit south-facing unit presents a sophisticated layout with 9-foot ceilings and a spacious primary bedroom, perfect for a king-sized bed. Impeccable modern features including full-sized appliances, gas stove, engineered hardwood floors, under-cabinet lighting, quartz countertops and built in island. A walk score of 90, offers the lively atmosphere of beachside shops, restaurants as well as a serene natural ravine and nearby beaches & parks. Experience the perfect blend of urban living and natural beauty. Door front access to streetcar, short walk to Subway & Go stations. **** EXTRAS **** Parking space in building is currently available for rent. (id:56889)
Web Max Realty Inc.
Burlington, Ontario
RARE OFFERING! THIS luxurious 1 bedroom PLUS Den Condo is Fresh, Fabulous located in the New, Modern & Stylish Park City Condo development! We have a South facing Unit with Soaring 10' Ceilings and Lots Of Natural Light thru Oversized windows and an extra Heavy reflective tinted sliding door walk out to 110 SF Terrace. First Floor Unit overlooking the QUIET front of building. Immaculately maintained by its original owner and professionally painted throughout (2024). Kitchen has Tall upper cabinets/Stainless Steel appliances/slide in stove/backsplash & granite counters. Breakfast bar seating and Open Concept Living Room/Dining room is intimate yes great for entertaining. A Bright and Spacious primary bedroom w 4piece ensuite bath (Soaker tub and Shower) provides Ensuite privileges to DEN (possible 2nd bedroom).Stacked Whirlpool Washer/Dryer in suite too. One locker come with this unit and VERY RARE - TWO parking spots! Owner paid an extra $35000 in purchase price for the 2nd. Maintenance fees a little higher to cover the additional ownership, but, the convenience is immeasurable. You pay only Hydro and Internet. The Park City building provides residents with a Dining/Meeting room with kitchen; A Lounge in the Lobby; guest parking; recycling program and plans for much more with regard to amenities. Don't miss this gem! Tansley Woods Community Centre, TIM Hortons/Groceries/Services/Great local restaurants/walking trails and parks. Close to the Millcroft Golf Club/Schools/Public Transit and Easy Access to QEW and 403. GO train is conveniently located Tons of EXTRAS that makes#104 SPECIAL: Two Parking spaces. 10"" ceilings, Main Floor Unit, Quiet Southern Exposure, 110 SF Terrace, Professionally Painted, 2 Ceiling fans. STATUS CERTIFICATE ORDERED Quick close available **** EXTRAS **** Electric light fixtures, 2 fans, fob (id:56889)
Royal LePage Real Estate Services Ltd.
Toronto, Ontario
Never-lived-in 2-bedroom + den condo w/2 bathrooms at M2M Condo. Den can be 3rd Bedroom.759 SQFT plus 94 SQFT Balcony. Experience urban living at Yonge & Finch Area. 5-minute walk from Finch Subway Station, convenience is at your doorstep with shops, stores, and restaurants nearby. **** EXTRAS **** B/I Fridge, B/I Dishwasher, B/I Oven, Cook-top, Exhaust Hood, Stacked Front Loading Washer & Dryer, All Window Blinds & All Electrical Light Fixture. Luxurious Amenities Including Fitness Center, and Spacious Party Room, rooftop, sauna... (id:56889)
Vip Realty Group Inc.
Mississauga, Ontario
This mid-century modern side split home, which is situated in the highly sought-after Lorne Park neighbourhood, you will be greeted with a welcoming living space that oozes charm and elegance. The family room boasts hardwood floors, high ceilings adorned with beautiful cedar planks, and a cozy fireplace with floor-to-ceiling windows plus a walkout to a balcony that offers breathtaking views of the surrounding scenery. The large dining room, which can easily accommodate dinner parties and gatherings with friends and family, is adjacent to the family room. The kitchen featuring top-of-the-line stainless steel appliances, granite countertops, a beautiful backsplash, and a breakfast area complete with a coffee bar and ample storage options. The upper level of the home houses four generously sized 4 bedrooms, each with ample storage space, and is capped off by a luxurious primary bedroom with an ensuite bathroom and includes a walk-in closet. The lower level of the home contains an additional 4 rooms that are designed to be used as an additional 5th bedroom plus office, and a large family room with a fireplace and wet bar/coffee bar. This level also includes a laundry room, a full bathroom, and access to the backyard.On the fourth level of the home, you will find an additional room that is perfect for storage, a cedar closet, and entrance to the garage, as well as a crawl space for additional storage. This space is perfect for those who need extra room for storing seasonal items, sports equipment, or other belongings.The backyard is an open canvas, with plenty of space to create your own masterpiece.This stunning home is perfect for anyone looking for a comfortable living experience in one of the most desirable neighbourhoods in the city. **** EXTRAS **** Heated Fl. Bath 3pc & 4pc, Heating Forced Air, Optional-Baseboard Heaters, Separate Entrance to L. Level Ideal/Nanny S. Ing. Sprinkle S. Roof 2022, Furnace & Ac 12Y. Most windows & Doors replaced about 12Y+. Kitchen updated, Driveway 10 Y+ (id:56889)
Royal LePage Real Estate Services Ltd.
Oakville, Ontario
Exclusive Luxury Living on Prestigious Old Oakville, Designed By Award Winning Architect Steve Hamelin, Custom Built Home Crafted With Fine Finishes. Rarely Offered Massive 60 Ftx160 Ft Prime Pool Sized Lot! Just Steps To Kerr Village, Trafalgar Park/Community Center, DT Oakville, Lakefront Community. Soaring 21 Ft Ceilings In Dining & Great Room W/10 Ft On Main And 9 Ft On Upper Level. Floor To Ceiling 50 Fiberglass Windows W/Lots Of Natural Light. Designer Gourmet Kitchen, W/Servery And Top Of The Line Thermador Appliances. Step Out To A Large Covered Porch (Over 400 Sf) W Built In Bbq/Cabinets, Overlooking Gorgeous Landscaped Yard W/Firepit. 4+1 Bdrms & 7 Bathrms + Main Floor Office Rm. All Bdrms Have Ensuite Bathrms. Boasts Over 5000 Sf Luxury Living Space. Primary Bdrm With Spa Inspired Ensuite Bath & Heated Flooring, Large Walk-In Closet. Lower Level Features A Home Theatre Rm, 1 Bedrm, Den+2 Baths, Separate Walk Up Basement Apartment, Large Kitchen Island, Ss Appliances, Rec Rm. (id:56889)
Real One Realty Inc.
Brampton, Ontario
Prime Location Heart Of Brampton. Great Investment Opportunity For Investor Or First Time Home Buyers. Fully Detached 2 Storey ,3 Bedrooms + 2 Bedrooms Finished Basement With Sep-Ent . Lots Of Potential In The House. A Premium Sized Lot 52.13 X 118.08 Feet! Very Good Value. No Neighbors Behind. Open Concept Living And Dining. Large Eat-In Kitchen And Beautiful Backyard! Close To Major Shopping Center, Hwy, School &Other Amenities. **** EXTRAS **** 2 Fridge, 2 Stove, Dishwasher, 2 Washers & 2 Dryer. All Elfs. Show & Sell! (id:56889)
Ipro Realty Ltd.
Aurora, Ontario
*Welcome To This Modern 2 Storey Condo townhouse Well Built by Treasure Hill in aurora Village* Spacious 2 Bedrooms Unit with 3 Baths* Prime Location @ Yonge/Wellington, Easy Access to Go Station, Shops, Schools & Transportation* Tastefully Decorated Unit with $$$ Upgrades: Gourmet Kitchen With Pantry & Stainless Steel Appliances, Laminate flooring Throughout, Front Load Washer and Washer conveniently on 2nd floor* One Underground Parking* **** EXTRAS **** All Existing Stainless Steel appliances (Fridge, Stove, Dishwasher), Washer, Dryer, Window Coverings. Electric Light fixtures. Central Air Conditioning (id:56889)
Century 21 King's Quay Real Estate Inc.
Toronto, Ontario
720 Sq Ft ** 2 Bedroom 2 Bath Condo, 1 Parking, 1 Locker ** Practical Living Space & Split Bedroom Layout ** Freshly Painted* Brand New Stove ** Two 4 piece bathrooms ** Ensuite Laundry ** Master Bath walk out to balcony ** ""Fuzion"" Condos in King West/Liberty Village Area ** Steps To Shops, LCBO, Grocery Stores, Fitness Centre, Public Transit ** Status Certificate is available ** Look At The Price Per Sq Ft Rate !!!! Don't Miss This One ** **** EXTRAS **** ** Brand New Stove, Existing Fridge, Dishwasher, Microwave,Washer, Dryer, Elfs, Blinds ** One Parking And Locker Included ** (id:56889)
RE/MAX Crossroads Realty Inc.
Brantford, Ontario
Prime infill lot available with 36 ft frontage and 110 feet of depth. Potential to buy 40 ft of frontage next door and 44 ft on the other side for a total of 120 ft of frontage. 28 Grandview shows as Part 2 on the survey. This property is fully severed. Residential conversion zoning! Survey Available in Supplements. Sellers are Realtors. Old water service and capped sewer available at property line. (id:56889)
RE/MAX Escarpment Realty Inc.
Newbury, Ontario
Welcome to this charming four-year-old, one and a half story, 3+1 bedroom home nestled against a picturesque backdrop of parkland and farmland, offering the convenience of sewers and municipal water. This home boasts numerous delightful features, starting with a concrete double driveway finished with stamped concrete edges, leading to a beautifully landscaped flagstone porch overlooking the serene park. The park itself offers a plethora of recreational activities, including swings, a toboggan hill, a baseball diamond, and scenic walking trails right at your doorstep. Inside, you'll find wide 36-inch doors throughout the main floor, providing easy access for individuals with special needs or those using a wheelchair. The open-concept design floods the space with natural light, creating a bright and inviting atmosphere. The main floor features a versatile family room that can double as an additional bedroom or office. Upstairs, the home offers a cozy theater room, adding a touch of luxury to your entertainment space. The spacious kitchen is equipped with ample cupboard space, an island with a granite top, and heated floors for added comfort. Situated in a peaceful and tranquil location, yet just 40 minutes from the Saint Clair River and 22 minutes from Lake Erie, renowned for its excellent walleye fishing, this property offers the perfect blend of relaxation and convenience. Located in a beautiful, friendly town with all the amenities you could desire, it's an ideal place to retire or raise a family. (id:56889)
Exp Realty
East Zorra-Tavistock, Ontario
Welcome home to 57 Halliday Drive! This stunning 2 storey detached home sits on a quiet family friendly street in Tavistock with no rear neighbours and backs onto a peaceful pond. With incredible curb appeal, this home is sure to stand out with its charming exterior and well-maintained landscaping. This is the kind of home that not only makes a great first impression when you drive by but you will immediately fall in-love as soon as you walk through the front door and into the welcoming foyer. The foyer offers tiled flooring, a beautiful 2 piece powder room, as well as, a separate entrance that leads to the large HEATED THREE CAR GARAGE with extended storage behind and above. You also wont have to worry about parking for your out of town guests with a 4 car driveway, providing ample space! The showstopper of this home is the gorgeous kitchen with all stainless steel built-in appliances, a large island with additional seating, quartz countertops, a tiled backsplash and floor to ceiling cabinetry. Off one side of the kitchen you will find a formal dining room and off the other, sliding glass doors that lead to the 2 tiered deck that offers pure serenity, the perfect place to relax and enjoy your morning coffee. The main floor is complete with the perfect family room, featuring a stunning stone fireplace and reading nook, pot lights throughout, california shutters and featured lighting in each room. Head upstairs to the large primary retreat that offers plenty of space, a walk-in closet and gorgeous 5 piece bathroom with a double vanity, stand alone tub and walk-in shower. Upstairs is complete with 2 additional spacious bedrooms and a 5 piece bathroom. The basement is fully finished with a rec-room, office space that could be used as a 4th bedroom, 3 piece bathroom and additional storage. Dont miss out on your dream home and call today for your private tour! (id:56889)
Flux Realty
Brantford, Ontario
Incredible Retail Opportunity For Lease In Busy Retail Plaza located at the intersection of Henry St & Wayne Gretzky Parkway where over 8,200 cars pass daily!. Current National Retailers At The Plaza Include; Leon's, KFC, Sleep Country, Pita Pit, Harvey's, And Starbucks with Various National Retailers In Close Proximity, making this a great location for any business. Much Of The Recent Retail Growth In The Area Has Been On The South Side Of Highway 403. (id:56889)
The Agency
Brantford, Ontario
A pristine two-story century home on a 1.278-acre wooded lot features 3 bdrms, 2 baths & 2,493 sq ft of living space. The property includes a semi-circular brick driveway, 2.5 car garage & portico. Inside, marble flooring adorns the foyer with garage access, and the main floor boasts Oak hardwood floors & crown molding. It includes a living room with a wood-burning fireplace, dining room, library, sunroom with picturesque views, and a kitchen with a 10ft vaulted ceiling, farmhouse sink, double pantry & stainless steel appliances. A breakfast room with a bay window and a 4pc bath with a jetted tub complete the main level. The upstairs hosts the primary bdrm with parquet floors, a wood-burning stove and a 12ft ceiling, plus two more bdrms and a 3pc bath. A finished basement features a laundry, office, rec room with a 2018 stone hearth gas fireplace, and a screened patio walkout, plus a unique fallout shelter. **** EXTRAS **** The extensive backyard blends green space with wooded areas, offering breathtaking views and trail access. This home combines historical allure with modern amenities for a unique living experience. (id:56889)
RE/MAX Escarpment Realty Inc.
London, Ontario
Attention all first-time homebuyers and investors! You absolutely can't miss out on this opportunity. It's like stepping into a brand-new home, meticulously crafted with attention to every detail. Nestled in East London, mere steps from public transportation, this newly renovated residence is a dream come true. Whether you're seeking a picturesque home for your growing family or an astute investor aiming to diversify their portfolio, this property ticks all the boxes. With a convenient 25-minute commute via public transit to Western University or Fanshawe College, it's tailor-made for students.Every aspect of this home has been lovingly transformed, showcasing elegant upgrades like engineered hardwood flooring, carefully chosen light fixtures and quarts countertops in the kitchen. Bask in the abundance of natural light streaming through its east-facing windows, while enjoying the peace of mind provided by brand-new features such as windows (installed in 2024), furnace (also 2024), refrigerator, stove, dishwasher, built-in microwave, washer, and dryer (all updated in 2024). Plus, the roof was replaced in 2022, ensuring the utmost quality and comfort for years to come. (id:56889)
Housesigma Inc.
St. Thomas, Ontario
Looking for the perfect office space for your business or organization? This converted yellow-brick two-storey blends functional work and meeting spaces with the warmth and detail of a classic home. Enter the front foyer through a front door surrounded by stained glass, and you'll find a main level floorplan with a lobby/waiting area and four offices, plus two washrooms, one of which is wheelchair accessible. Every office provides a bright workspace with a window, and the lower level is accessible using a ramp from the parking lot entrance. Head up the staircase, and the upper level provides five additional offices, including two offices with bay windows (one of which is currently used as a boardroom). As a bonus there is a full kitchen at the back, plus a full washroom including tub with shower. This is an outstanding location close to downtown St. Thomas, with ample free onsite parking. St. Thomas is booming, and its close proximity to London, highway 3, and the 401 makes it easily accessible to potential clients across the region. The configuration is flexible and allows for shared workspaces as well as private closed-door offices or treatment rooms, suitable for a wide range of professions in an environment that avoids the generic, cookie-cutter feel of a typical office building. You and your organization aren't average, so your office space shouldn't be either! (id:56889)
Royal LePage Triland Realty
Burlington, Ontario
Welcome to 2127 Sunnydale Drive in the popular Mountainside community of North Burlington. This solid brick bungalow has been transformed into a Family entertainment destination. Extensive Main floor Kitchen/Dining room and Primary bedroom addition with 6 piece Ensuite bath plus New Over sized Detached garage(man cave) and long paved driveway. Step inside to Wide Plank Hardwood floors through principle rooms and all bedrooms-Carpet Free! A Barn door separates the Mud room and side entry with ideal built in storage and convenient Laundry, and leads to the unspoiled basement-In Law suite potential! Step thru the Living room into the open Dining room & eat in Kitchen with large centre island, Apron double sink, built in Stainless appliances and rich Quartz counters, accented with Crown&Valance mouldings, Pot lighting, dramatic Quartz backsplash, dovetailed drawers and pull outs in the Pantry. Bright and drenched with Natural light with a walk out to your private deck over looking the fenced rear garden. Gorgeous Primary Bedroom features a Built in wardrobe and Luxury Ensuite with double sinks, Double showers and stand alone soaker tub-Enclosed in Glass! Relax and enjoy with 2 other bedrooms down the hall that share a newer 3 piece bath, also carpet free! Step outside and into your new Over sized Garage-well planned with built in workbench, shelving and loads of storage. Room for the car, bikes and lots of equipment. All new windows and doors, furnace and Air conditioning plus owned Hot water tank. Move in Ready, with easy access to all amenities, schools, Parks and nearby Rec Centre. **** EXTRAS **** Book shelves, coat rack in Foyer, Wardrobe in Primary bed, built ins in Mud Room. (id:56889)
Royal LePage Real Estate Services Ltd.
Guelph, Ontario
Welcome to The Anthem! A beautiful new-build condo at The Metalworks filled with luxurious condos, located in the heart of Downtown Guelph! This spacious 2 bedroom + DEN, 2 bathroom condo features a gorgeous kitchen with all stainless-steel appliances, an island with quartz countertops and waterfall edge, plenty of cabinet space and a beautiful backsplash. The cozy living room is perfect for movie or game nights with friends with sliding glass doors that lead to your private balcony where you can indulge in breathtaking views of Speed River and the downtown skyline. The primary retreat features a large walk-in closet for all of your storage needs and a 5 piece ensuite with a double vanity and walk-in shower. The unit is complete with an additional bedroom that also features a walk-in closet and sliding glass doors that lead to the balcony, a beautiful 4 piece bathroom, in-suite laundry and underground parking available for purchase. You will also love the exclusive building amenities with luxurious designs including; a fitness club & cycle room, social club & bar, work studio, terrace with fire pits, piano lounge, sunrise deck and pet spa. The Anthem is perfect for those who love a mix between city and nature with gorgeous trails along the river and a5 minute walk to the downtown core offering an array of fantastic restaurants, boutique stores, bakeries, vibrant nightlife & much more. With the GO Train within walking distance, you can commute effortlessly adding a seamless blend of convenience and luxury. At The Anthem you can truly experience the best of what Guelph has to offer! Limited number of units available (1 bedroom, 1+den, 2 bedroom, 2+den), get in before they are all gone and call today for more information! (id:56889)
Flux Realty
Guelph, Ontario
Welcome to The Anthem! A beautiful new-build condo at The Metalworks, located in the heart of Downtown Guelph! This spacious 2 bedroom, 2 bathroom condo features a gorgeous kitchen with all stainless-steel appliances, an island with a breakfast bar, plenty of cabinet space and a beautiful backsplash. Plus, a cozy living room perfect for movie or game nights with friends with sliding glass doors that lead to your private balcony where you can indulge in breathtaking views of the Speed River and the downtown skyline. The primary retreat features a large walk-in closet for all your storage needs and a 4 piece ensuite. The suite is complete with an additional bedroom, beautiful 4-piece bathroom, in-suite laundry and underground parking available for purchase. You will also love the exclusive building amenities with luxurious designs including a piano lounge, fitness club & cycle room, co-work studio, guest suite, social club, outdoor terrace, sunrise deck and pet spa. The Anthem is perfect for those who love a mix between city and nature with gorgeous trails along the river and a 5-minute walk to the downtown core offering an array of fantastic restaurants, boutique stores, bakeries, vibrant nightlife & much more. With the GO Train within walking distance, you can commute effortlessly adding a seamless blend of convenience and luxury. At The Anthem you can truly experience the best of what Guelph has to offer! Limited number of units available (1 bedroom, 1 bedroom + den, 2 bedroom and 2 bedrooms + den). Call today for more information! (id:56889)
Flux Realty
Guelph, Ontario
Welcome to The Anthem! A beautiful new-build condo at The Metalworks, located in the heart of Downtown Guelph! This spacious 1 bedroom, 1 bathroom condo features a gorgeous kitchen with all stainless-steel appliances, an island with a breakfast bar, plenty of cabinet space and a beautiful backsplash. Plus, a cozy living room perfect for movie or game nights with friends with sliding glass doors that lead to your private balcony where you can indulge in breathtaking views of the Speed River and the downtown skyline. The primary retreat features a large walk-in closet for all your storage needs and the suite is complete with a beautiful 4-piece bathroom, in-suite laundry and underground parking available for purchase. You will also love the exclusive building amenities with luxurious designs including a piano lounge, fitness club & cycle room, co-work studio, guest suite, social club, outdoor terrace, sunrise deck and pet spa. The Anthem is perfect for those who love a mix between city and nature with gorgeous trails along the river and a 5-minute walk to the downtown core offering an array of fantastic restaurants, boutique stores, bakeries, vibrant nightlife & much more. With the GO Train within walking distance, you can commute effortlessly adding a seamless blend of convenience and luxury. At The Anthem you can truly experience the best of what Guelph has to offer! Limited number of units available (1 bedroom, 1 bedroom + den, 2 bedroom and 2 bedrooms + den). Call today for more information! (id:56889)
Flux Realty
Strathroy-Caradoc, Ontario
BACKING ONTO POND - Welcome to 727 Radisson Lane! This stunning 2018 custom-built home boasts 4+1 bedrooms, a triple car garage, and is nestled in Mount Brydges' coveted neighborhood, Woods Edge. Step inside to discover a meticulously finished interior complemented by an oasis-like backyard, complete with a serene pond backdrop. Welcoming you is a spacious covered front porch leading into a grand foyer. The formal dining room features beautifully appointed windows, flooding the space with natural light. The kitchen is a chef's dream, offering a butler's pantry, large walk-in pantry, ample counter space, and a sizable island with seating for five. Adjacent is the formal family room, with a cozy gas fireplace, perfect for gatherings. Conveniently, the main floor also includes a 2-piece bathroom and a mudroom leading to the garage, equipped with insulated walls and a convenient drive-through to the backyard. Venture to the second level to find four generously sized bedrooms and a separate laundry room. Three of the bedrooms boast breathtaking pond views, while the primary suite features a spacious ensuite with a luxurious soaker tub and a walk-in closet. The lower level offers additional living space with a large family room, a bedroom with a walk-in closet, and another 3-piece bathroom. Step outside through oversized patio doors to discover a stamped concrete patio, complete with a lattice privacy wall for shade during the summer months. The fully fenced backyard is a haven, featuring a 5-man hot tub with a lounge area. Enjoy the spectacular views of the pond from the patio or beside the wrought iron fence. Unwind by the firepit or under the pergola surrounded by raised garden beds boasting strawberries, raspberry bushes, plum tree, tulip tree & ornamental pear trees. This home offers the perfect blend of elegance, comfort, and outdoor serenity. Updates: HotTub (2021), Dishwasher (2023), Concrete (2021), Sink in the garage (hot & cold), Sandpoint. Come visit today! (id:56889)
Exp Realty
Mississauga, Ontario
LOCATION!!! A vibrant and well-established hair salon, perfectly poised for a new owner to step in and continue its legacy of excellence. Located in a busy area of Westwood Mall with high foot traffic, this salon boasts a loyal clientele and a reputation for exceptional service. The inviting interior features modern decor and state-of-the-art equipment, creating a welcoming atmosphere for clients and stylists alike. With a talented team of experienced professionals, the salon offers a full range of services, including cutting, styling, coloring, and treatments. Great turnkey opportunity for a savvy entrepreneur to take the helm and capitalize on the salon's solid foundation. (id:56889)
Royal LePage Platinum Realty
North Middlesex, Ontario
COMMERCIAL/RESIDENTIAL MULTI-USE GEM LOCATED IN A GREAT TOWN JUST A SHORT 15-MINUTE DRIVE TOGRAND BEND. LARGE TURNKEY COMMERCIAL UNIT DRESSED TO IMPRESS FOR ALL YOUR COMMERCIAL NEEDS.FEATURES EXPOSED BRICK WITH RUSTIC MEDITERRANEAN FINISHES AND A LARGE SPIRAL STAIRCASE.TURNKEY 3 BEDROOM 2 BATHROOM APARTMENT ABOVE WITH LARGE LIVING ROOM, KITCHEN, AND BALCONYOFF THE REAR, SIMILAR FINISHING AS THE COMMERCIAL UNIT. THIS PROPERTY HAS MULTIPLE ARN'S, AND ISJUST OVER 1/2 ACRE IN SIZE, ALLOWING VARIOUS USES (STORAGE, PARKING, ETC.) A CONSECUTIVE ESTIMATEOF POTENTIAL MONTHLY RENTAL INCOME WITH VACANT POSSESSION IS APPROXIMATELY $4500.00 BASED ONCURRENT MARKET RENTS + ADDITIONAL RENTS IN THE PARKHILL AREA, LOW VACANCY RATE. A MORE IN-DEPTHCASH FLOW BREAKDOWN IS AVAILABLE UPON REQUEST. C-1 ZONING NORTH (id:56889)
Streetcity Realty Inc.
London, Ontario
Executive 1 bedroom unit for lease. This 2010 built building is a hidden gem that you didn't know existed. In-floor heating, floor to ceiling wall to wall glass doors leading to a ground floor private 100sqft patio with extra oversized locked storage space. Located in the heart of Downtown-Old East Village, this executive unit offers controlled entry exterior video surveillance both at entrance & around the building as well as a common back patio area with bbq. Open Concept kitchen complete with new appliances (2022), granite counters. In suite laundry and ample storage space. Over 800sqft., this unit has everything! Principle bedroom features 4 pc semi-ensuite bath . (id:56889)
Royal LePage Triland Realty
Brantford, Ontario
Welcome to 33 Bee Crescent, Brantford - a newly built Whitestone model home featuring 3104 square feet of luxurious living space. This stunning home boasts 4 spacious bedrooms and 3 and a half baths, making it perfect for families of all sizes. Nestled in a serene location, this beautiful property backs onto greenspace, offering a private and tranquil setting for you and your family with its deep lot size. The large primary bedroom features a private and spa like ensuite, ensuring complete privacy and comfort, while the secondary bedroom also comes with its own private ensuite, perfect for guests or family members. The remaining two bedrooms are connected by a Jack and Jill bathroom, offering convenience and ease for the entire family. Additionally, the second-floor laundry room makes laundry day a breeze, providing effortless convenience for the entire household. The open concept kitchen, breakfast area and great room make for the perfect space for entertaining guests and spending quality time with family with large windows allowing ample of natural light to flood to enjoy the views in the back of the home. Located at the front of the house is a perfectly size office for those who require a dedicated space to work from. Enjoy the beautiful hardwood flooring that runs through most of the main floor giving the space a sense of warmth and comfort. The kitchen boasts modern style design with its elegant cabinetry and upgraded granite countertops which provides ample storage space and a large island, making meal prep and cooking a breeze. With a separate Breakfast area and a formal dining room you can enjoy making fond memorizes of all your holiday gatherings This home is perfect for families looking for a modern, spacious and comfortable living space. (id:56889)
The Agency
London, Ontario
Location! Location! Downtown London Ontario across Carling Street, walking distance to Fanshawe College Campus. Close to several amenities, Covenant Garden Market, Richmond Row, and Budweiser Gardens. Bright and Spacious 1000sq ft, open concept large Bachelor Suite. Completely redone with new kitchen, granite, vinyl laminate, tile in washroom, 3 piece bath, electric fireplace, a/c, security access entry and coin laundry in building. (id:56889)
Streetcity Realty Inc.
Chatham-Kent, Ontario
Great opportunity to own a newer home built in 2022. This spacious and open concept ranch has all new appliances with upgrades from the original purchase. As you walk into the main floor with 9' tray ceilings you will be impressed by the floor to ceiling stone mantle of the gas fireplace. The kitchen has ample family and entertainment space with 2 breakfast bars with overlapping quartz counters to add your style of seating under. The walk-in pantry meets all your additional storage needs as well. After dining walk out through your dining room glass doors onto a covered concrete patio space in the rear yard. Primary bedroom with walk-in and primary 4 piece bath with soaker tub and great shower space with rainfall and handheld behind the glass doors. The 2nd and 3rd bedrooms have their own walk in closets. The basement potential awaits your design with all walls having floor to ceiling insulation and already having the studded walls prepped for finishing. Double car garage with the side door entry and an oversized driveway can likely fit more than 4 cars if needed, or your recreational vehicles that require the extra length. (id:56889)
Housesigma Inc.
London, Ontario
Enjoy a 2 bedroom and 2 bathroom condo with newly updated windows, balconies and balcony doors ('23) in this very nice building with ensuite laundry. Suite has all hard surface flooring throughout. Updated windows has improved energy efficiency which is great for an owner and their utility costs. Great place to live for schools and transportation. Also a great area for investment unit. (id:56889)
Housesigma Inc.
Niagara-On-The-Lake, Ontario
Escape to this lavish retreat located in the prestigious St. Davids area. This luxurious home offers a break from the city hustle, inviting you to indulge in tranquility and sophistication. Custom-built 4bdrm, 5 bath estate home. Over 4,100sqft boasting high-end finishes incl Italian marble, 9 ceilings on main floor w/office, chef's kitchen, built-in appliances, custom cabinetry, pantry, island & breakfast bar. Enjoy incredible views from 12x40 stone/glass deck. 2nd level boasts 3 bdrms each w/WIC & ensuites. Primary suite w/10 ceilings, WIC, 6pc ensuite, dual vanities, designer soaker tub & shower. Lower level w/theatre, wine cellar, wet bar w/keg taps & 4th bdrm w/ensuite. W/O to outdoor patio w/built-in Sonos, 6-seater MAAX spa tub & Trex decking w/privacy screening. 2-car garage. Professionally landscaped w/in-ground irrigation. Surrounded by vineyards, historic NOTL Old Town & 8 golf courses within 15-min drive. Easy access to HWY & US border completes this perfect city escape (id:56889)
Royal LePage Burloak Real Estate Services
London, Ontario
Executive one-bedroom, fully furnished, short term lease available May 1, 2024 in the heart of the historical Old East Village. Located just steps away from 100 Kellogg Lane, Western Fair Artisan & Farmers Market, restaurants, cocktail lounges, micro-breweries, coffee shops, florist, bakeries and the Downtown core. This stunning one bedroom, one bathroom unit located on the main floor of a quiet, well-maintained building features all the modern amenities. Designed with elegance throughout. The exposed brick gives this unit just the character you are looking for. Take advantage of an adult living environment. One free parking spot is included with the unit. Utilities are extra. You do not want to miss out on this one! (id:56889)
Royal LePage Triland Realty
Newbury, Ontario
Welcome to this charming four-year-old, one and a half story, 3+1 bedroom home nestled against a picturesque backdrop of parkland and farmland, offering the convenience of sewers and municipal water. This home boasts numerous delightful features, starting with a concrete double driveway finished with stamped concrete edges, leading to a beautifully landscaped flagstone porch overlooking the serene park. The park itself offers a plethora of recreational activities, including swings, a toboggan hill, a baseball diamond, and scenic walking trails right at your doorstep. Inside, you'll find wide 36-inch doors throughout the main floor, providing easy access for individuals with special needs or those using a wheelchair. The open-concept design floods the space with natural light, creating a bright and inviting atmosphere. The main floor features a versatile family room that can double as an additional bedroom or office. Upstairs, the home offers a cozy theater room, adding a touch of luxury to your entertainment space. The spacious kitchen is equipped with ample cupboard space, an island with a granite top, and heated floors for added comfort. Situated in a peaceful and tranquil location, yet just 40 minutes from the Saint Clair River and 22 minutes from Lake Erie, renowned for its excellent walleye fishing, this property offers the perfect blend of relaxation and convenience. Located in a beautiful, friendly town with all the amenities you could desire, it's an ideal place to retire or raise a family. (id:56889)
Exp Realty
Malahide, Ontario
Introducing 49211 Blair Drive, a lakeside retreat in Port Bruce! This year-round home offers breathtaking views of the Lake Erie just steps away. Imagine waking up to the sound of waves and sunrise vistas of Lake Erie from your window. This charming abode features a cozy living space filled with natural light, a fully equipped kitchen for culinary adventures, and 2 comfortable bedrooms for restful nights. The backyard provides ample space for relaxation and entertainment. Whether you seek a permanent residence or a weekend escape, this property is a hidden gem. Don't miss the chance to own a slice of paradise! (Residents contribute $300 annually to cover the cost of maintaining the private road.) (id:56889)
Real Broker Ontario Ltd
Southwold, Ontario
Sprawling 3/4 Acre Lot with Newly Renovated 4 Bed, 2.5 Bath Ranch & Fully Insulated 30x40 SHOP! Featuring an open concept living area comprising a spacious living room, dining area, and eat-in kitchen, this home exudes modern comfort. Abundant pot lights illuminate the space, accentuating the kitchen's ample cabinet space, quartz countertops, matching quartz backsplash, undermount sink, and stainless steel range hood, complemented by updated stainless steel appliances. Conveniently adjacent, the main floor laundry boasts updated washer/dryer, while a powder room off the living room adds practicality. The home's layout divides into two wings from the living area. One wing hosts three bedrooms and a 4-piece bathroom, while the other wing unveils a private primary retreat. The retreat impresses with a spacious bedroom, a spacious walk-in closet, and a luxurious ensuite, complete with his and her sinks, a glass stand-up shower, a standalone soaker tub with a floor faucet, and even light-up mirrors a true oasis. Outside, a complete exterior overhaul showcases updated siding, soffit, fascia, gutters, exterior doors, and some windows, all crowned by a newer steel roof. The basement has tons of development potential. Additional features include a new furnace (2021), owned water heater (2021), UV water filtration system, lifetime metal roof, 200-amp electrical service, a newly constructed fully insulated 30x40 shop (2024), exterior pot lights (2022), and all-new appliances (2021). The basement is prepped for plumbing, with drains in the floor and a discharge pump to the septic system. Most windows were replaced in 2021. Nestled down a quiet country road, this property offers easy access to amenities, with a 20-minute drive to south London, 20 minutes to Port Stanley, 10 minutes to Dutton, and just 4 minutes north of Highway 401 for convenient commuting. This hidden gem is a must-see! (id:56889)
Exp Realty
North Middlesex, Ontario
LOCATION! LOCATION! Centrally located in the downtown core of Parkhill Ontario. Main floor commercial area is an elegant venetian themed salon/spa. Second floor is a 3 bedroom, 2 bathroom residential space with living room, kitchen and balcony. Seperate entrance to second floor residential unit(s). Second floor can be easily converted into 2 seperate units and generate rent. Property is just over 1/2 acre with ample parking that can be leased out for extra income. This one last long! (id:56889)
Streetcity Realty Inc.
Ingersoll, Ontario
Welcome to your perfect family home! Located in a serene neighborhood, this property is ideal for families or those seeking ample space for entertaining. Let's explore what this home has to offer: The heart of the home, featuring a open concept design that seamlessly connects the kitchen with the living spaces. Enjoy meals with family and friends in the dedicated dining area, offering plenty of space for gatherings and celebrations. The lower level boasts a walkout basement, providing easy access to the outdoors and flooding the space with natural light. This versatile area offers endless possibilities, whether you choose to use it as a recreational space, home office, or even as an in-law suite. The backyard is the perfect space for outdoor entertainment and relaxation with a multi-level deck and lots of trees for shade. The roof is a steel shingle roof providing lots of protection for years to come. The garage has an additional 30 amp panel installed and new insulation was recently done in the attic. Convenient access to amenities, schools, parks, and transportation. Don't miss out on the opportunity to make this property your new home! Schedule a viewing today! (id:56889)
Pc275 Realty Inc.
London, Ontario
Discover this legal duplex nestled on a serene dead-end street in London, Ontario's vibrant heart. Just minutes from the sought-after Wortley Village and with easy public transit to Downtown, this property promises convenience and charm. Ideal for investors or savvy homeowners, it offers the flexibility of income generation or house-hacking by living in one unit and renting out the other. The main floor boasts a spacious two-bedroom unit with a modern kitchen renovated in 2014, private parking, and basement laundry. Updates include windows (2011), roof (2009), and vinyl flooring (2014). Upstairs features another two-bedroom unit with a full kitchen, 4-piece bath, and a relaxing outdoor balcony. With its vacant status, this duplex is move-in ready, allowing you to set your rents and capitalize on its potential. Don't miss this opportunity to own a versatile property with endless possibilities! (id:56889)
Exp Realty
Southwest Middlesex, Ontario
Discover the ideal property for your dream home on this spacious 0.5-acre corner lot, graced with mature trees that offer natural beauty and privacy. Enjoy the luxury of fibre-optic connectivity, readily available for hookup, and the convenience of Hydro services right at the lot line. Explore your architectural ambitions with the freedom to include a secondary dwelling, home-based business, private garage, or even a swimming pool, thanks to versatile zoning options. Further enhancing its appeal, soil tests confirm the land is well-suited for an economical, basic septic system. Don't miss the chance to turn this one-of-a-kind lot into your own personal sanctuary. Seller willing to do a VTB (Vendor Take Back) It is also referred to as a seller take-back mortgage on the property. Obtaining a building permit and septic approval should be relatively quick based of plans the Seller can provide upon request. NO BANK NEEDED. Seller is willing to finance the purchase up to 80% at 4% (VTB). Timeline is negotiable. The seller is extremely knowledgeable in building on lots like this in this area and is available to add his guidance and advice for anyone looking to build their next dream home. (id:56889)
Exp Realty
Chatham-Kent, Ontario
Step into this charming, recently renovated two-bedroom detached home that exudes coziness and brightness. The property boasts a spacious four-piece bathroom and a large backyard, perfect for relaxing or entertaining with ample green space. Situated in a convenient location close to schools, shopping centers, parks, and with easy access to Highway 401, this home offers the ideal blend of convenience and tranquility. Priced at $1695.00 plus utilities, this residence promises a comfortable lifestyle in a peaceful residential setting, making it a must-see for those seeking a harmonious living experience. (id:56889)
Royal LePage Triland Realty
#72 -305 Garner Rd W
34 Monument Tr
#702 -9 Valhalla Inn Rd
96 Northdale Rd
#2603 -8 Olympic Garden Dr
28 Dawson Rd
55 Northumberland St
20 Bunker Hill Dr
255 John W. Taylor Ave
5 Maresfield Dr
#back -5 Federal St
#303 -580 Kingston Rd
#104 -4040 Upper Middle Rd
#n323 -7 Golden Lion Hts
1557 Calumet Pl
234 Maurice Dr
68 Jill Cres
#103 -500 Alex Gardner Circ
#522 -20 Joe Shuster Way
28 Grandview St
16 Tucker St
57 Halliday Dr
#f3-F4 -218 Henry St
86 Pleasant Ridge Rd
#27 -207 Boullee St
110 Centre St
2127 Sunnydale Dr
#1308 -93 Arthur St S
#506 -93 Arthur St S
#413 -93 Arthur St S
727 Radisson Lane
#2d-10 -7215 Goreway Dr
206 Main St
#2 -628 Dufferin Ave
33 Bee Cres
430 Richmond St
30 Evening Dr Dr
#303 -77 Base Line Rd W
49 Kenmir Ave
#1 -713 King St
16 Tucker St
49211 Blair Dr
13524 Routh Rd
206 Main St
19 Riverview Rd
1 Erie Ave
42 Middlemiss Ave
7 Edna St

