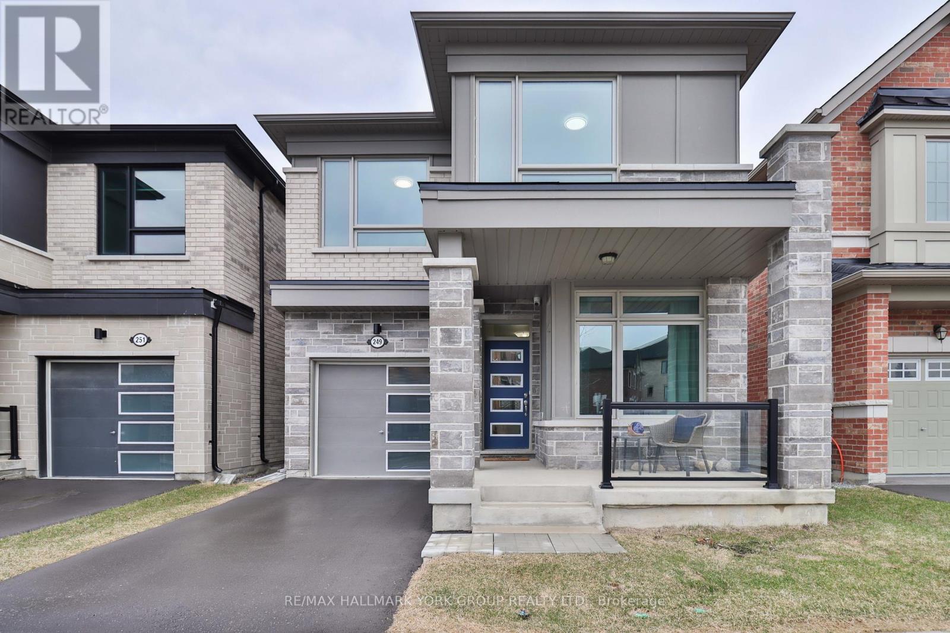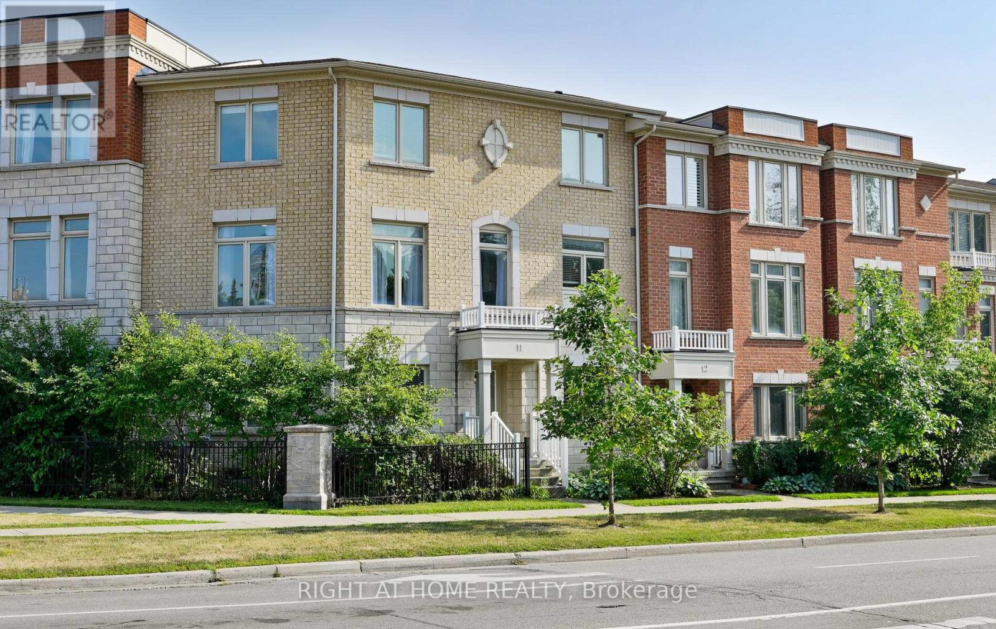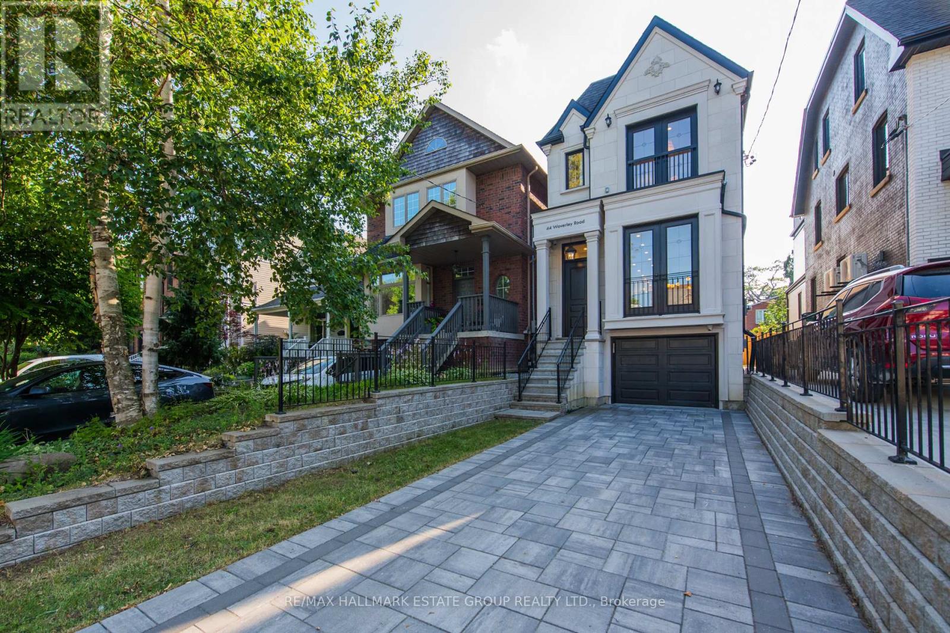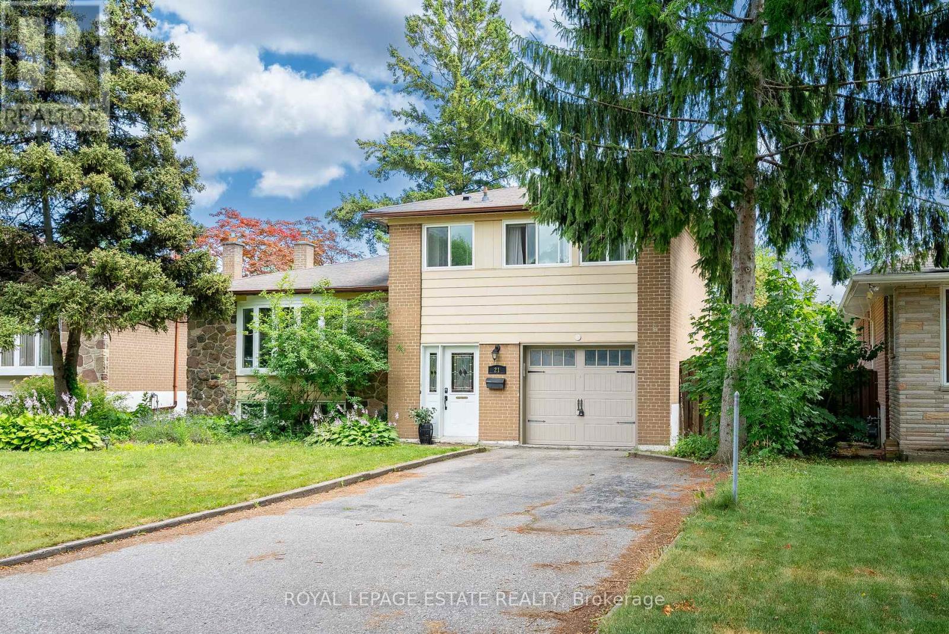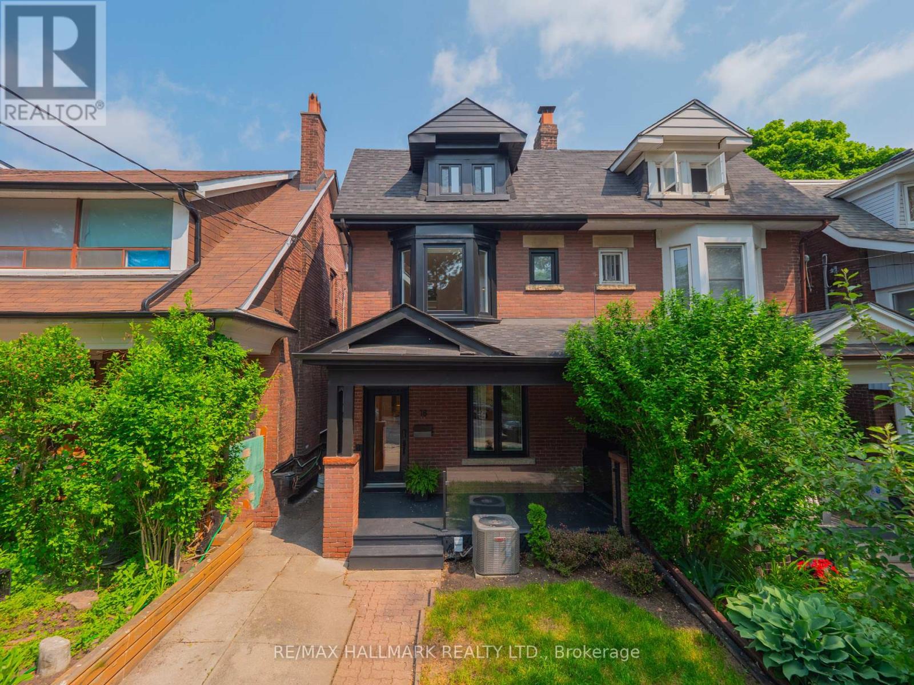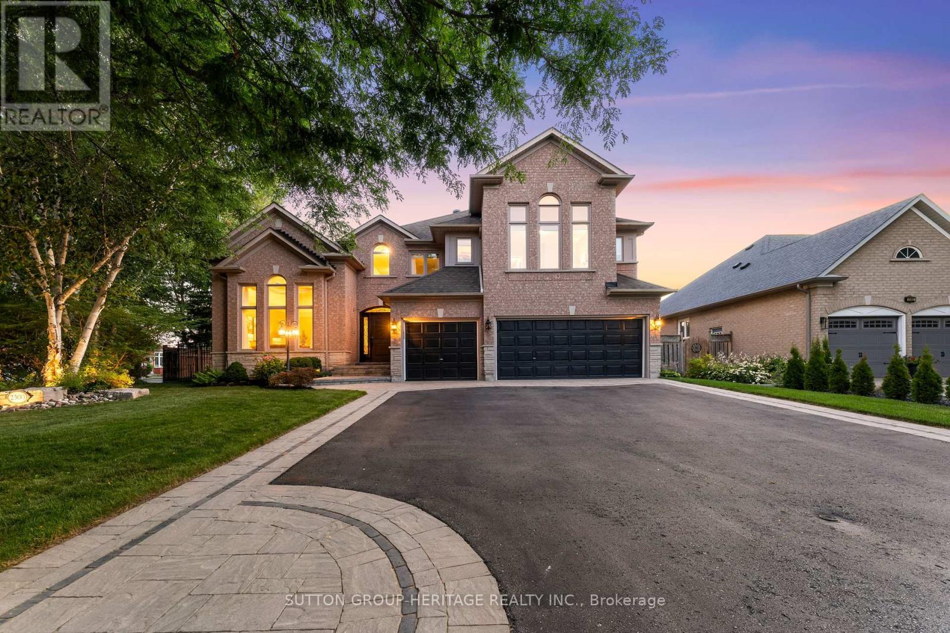Sold, Purchased & Leased.
West Toronto Real Estate
Living in South Etobicoke and working with North Group REAL Broker Ontario in the Queensway area Toronto is our main area of focus. Neighbourhoods including Downtown Toronto, The Kingsway, The Queensway, Mimico, New Toronto, Long Branch, and Alderwood.
Markham (Victoria Square), Ontario
A modern sanctuary built for a greener future. With premium upgrades that reduce environmental impact while maximizing comfort and efficiency, this residence stands at the forefront of sustainable living. Located in the vibrant Springwater community, this 4-bedroom detached home showcases elegant design and advanced energy performance powered by a Geothermal Home Energy System. Step inside and discover bright, open interiors with 9' smooth ceilings on both floors, Vintage white oak engineered hardwood flooring and oak stairs. The designer kitchen impresses with ceiling-height cabinetry, granite countertops, stainless steel appliances, and added storage on the backside of the centre island. The sun-filled great room offers a cozy gas fireplace and stunning triple-glazed Low-E windows for comfort and insulation. Retreat to the luxurious primary suite featuring a tray ceiling, walk-in closet and frameless glass shower. A unique upgraded linen station in lieu of the traditional linen closet. Every bathroom is equipped with ceramic tile floors, brushed nickel fixtures and dual-flush toilets. Smart home features include Ecobee thermostat, dimmable lighting, Custom Serena window shades by Lutron with motorized shades in West-facing rooms, and EV charger rough-in. Built with triple-pane windows, steel insulated doors, 30-year shingles, and a brick/stone/vinyl façade, this home also includes a tankless water heater and ERV. Modern. Efficient. Future-ready. Welcome to 249 Beaverbrae. (id:56889)
RE/MAX Hallmark York Group Realty Ltd.
Ajax (Central), Ontario
Biggest Primary Bedroom you've seen with a private laundry and a large yard for yourself, no sharing. 2 bedroom 2 bathroom basement apartment. Brand new flooring throughout the unit. The large primary bedroom has both a regular closet and a walk-in closet. Enough room for all your clothes and high heels. The primary bedroom comes with a large 4 piece ensuite to match. Enjoy a bath in the tub after a long days work, Both bedrooms feature egress windows for extra light and fresh air. Two bathrooms allows for both bedrooms to have their own private bathrooms. Pot lights throughout the unit. Private yard on the side of the house all to yourself, wont be used by main floor. Ensuite Laundry, NO SHARING. Minutes away from schools, Parks, & Public Transit. Steps to gym and bus stop. Minutes drive from almost any retail store you need: Walmart, Costco, Home Depot, Theatre, Dollar Stores and many many more. Minute away from Hwy 401 allowing for fast travel east or west! Definitely a must-see, Won't Last Long! (id:56889)
Zolo Realty
Pickering (Liverpool), Ontario
*Welcome to This Bright & Elegant Pickering Townhome* Stylish and thoughtfully designed, this beautifully appointed three-bedroom home offers a spacious family room filled with natural light and an open-concept living and dining area perfect for gatherings and everyday living. The chef-inspired kitchen features stainless steel appliances, a gas stove, and a large movable island with built-in storage, all overlooking the main living spaces. From the kitchen, step out onto a private balcony ideal for morning coffee or evening relaxation with sunset views. Upstairs, the primary suite impresses with a four-piece ensuite and walk-in closet. The two additional bedrooms with hardwood floors provide comfort and flexibility for family, guests, or a home office.The finished basement adds even more versatility with its own four-piece ensuite, making it perfect for a gym, home office, or guest suite.Additional highlights include direct garage access, driveway parking for two vehicles, and a welcoming front courtyard awaiting your personal touch.Ideally located in the heart of Pickering just minutes to Pickering Town Centre, the GO Station, Highway 401, parks, restaurants, and the waterfront this home beautifully blends modern living with everyday convenience. *Don't miss the chance to make this beautiful house your next HOME!* (id:56889)
Right At Home Realty
Whitby (Lynde Creek), Ontario
Welcome to this impeccably maintained 4-bdrm, 3-bath home nestled in the highly sought-after West Lynde Creek neighbourhood. Situated on a generously sized lot, this beautifully cared-for property radiates pride of ownership from the moment you arrive. The charming, oversized veranda, meticulously manicured gardens, and serene, private backyard w/ a professionally finished, temperature-controlled sunroom that is perfect for cozy conversations and views year-round create an inviting outdoor oasis. Inside, you'll find a freshly painted interior featuring a spacious living room, formal dining room and updated kitchen w/ quartz countertops. Ideal for both everyday living and entertaining, this home offers a warm, functional layout with plenty of natural light. Upstairs includes 4 bdrms, w/ a primary Ensuite and additional updated 4 pc.bath. A convenient side entrance provides direct access to both the upper and lower levels, offering flexible living arrangements perfect for multigenerational families or the potential for an in-law suite. Just steps from the Whitby GO Station, Hwys 401 & 412, excellent schools, and local parks, this home blends comfort, convenience, and timeless charm in one of Whitby's most desirable communities. Don't miss your opportunity to own this exceptional home - where space, style, and serenity come together. (id:56889)
RE/MAX Hallmark First Group Realty Ltd.
Toronto (The Beaches), Ontario
Welcome to one of the most coveted streets south of Queen, where the lake breeze whispers joy and every detail sings sophistication. This custom-built stunner is more than a home its a lifestyle statement with a garage and 3-car parking! Main Floor Magic Step: into a sun-drenched, open-concept dream where soaring ceilings, white oak floors and bespoke millwork set the tone. The living space flows effortlessly, perfect for both intimate evenings and lively soirées. Chefs Kitchen: Calling all culinary creatives this state-of-the-art kitchen is a masterpiece. Outfitted with Sub-Zero and Wolf appliances, a quartz island that dazzles, and enough style to make your dinner parties legendary and an island that goes on for days. Primary Suite Goals: Your private sanctuary awaits: a spa-inspired ensuite with a deep soaking tub, rain shower, and dual vanities. Slide open the Juliette balcony and let that fresh beach air work its magic. Oh, and the wall-to-wall custom closet? Its a fashionistas fantasy. Room for Everyone: Each bedroom is a vibe of its own with ensuite baths or Jack & Jill setups, everyone gets their own slice of comfort and privacy. Dreamy second floor laundry space! Lower Level Luxe: The walk-out lower level has a bright rec room and the extra bedroom is a chameleon: guest suite, gym, office you name it. Complete with its own ensuite and access to the yard, its the ultimate flex space. Location, Location, Lifestyle Just steps to Queen Streets buzz, the boardwalk, and the lake, you're surrounded by cafes, boutiques, tennis courts, and trails. This isn't just a home its The Beach life, elevated. (id:56889)
RE/MAX Hallmark Estate Group Realty Ltd.
Oshawa (Taunton), Ontario
Welcome to The Ridgewood by Tribute A Rare Gem of Modern Elegance and ComfortThis breathtaking 4-bedroom, 5-bathroom home offers 2,967 sq ft above grade and over 4,000 sq ft of luxurious total living space, designed for refined living and effortless entertaining. From its striking curb appeal to its meticulously curated interiors, every detail reflects thoughtful craftsmanship and upscale finishes.Step into an inviting main floor with soaring 9 ft smooth ceilings, filling the space with natural light and a sense of openness. The chefs kitchen is a dream come truefeaturing built-in oven and microwave, gas stovetop, a large pantry, and stylish wood-look tile flooring. The adjacent family room, warmed by a cozy gas fireplace, flows seamlessly into the breakfast area that walks out to a premium Azek composite deckperfect for morning coffee with sweeping CN Tower views.Upstairs, the second floor delights with crown moulding throughout, a convenient laundry room, and a lavish primary suite. Indulge in spa-like luxury with the Bain Ultra soaker tub, double sinks, heated flooring, and your own private balconya serene retreat after a long day.The finished walkout basement is a home in itself, complete with a separate entrance, kitchen rough-in, and a modern bathroom with heated floors. Whether you envision a private in-law suite, a home gym or extra 5th bedroom, a movie room, or a rec room with built-in ceiling speakers, this level offers endless possibilitiesincluding a potential 5th bedroom. Additional features include: 2-car garage, Whole-home water filtration system and humidifier, Owned water heater and furnace, 3-tonne A/C unit, Natural gas BBQ hookup, Pot lights throughout the entire home, Beautifully landscaped exterior with paver stone walkout, Waterproof basement flooring, Coffered oak staircase with wainscoting, Canadian oak hardwood floors. Too many upgrades to list--this home is truly move-in ready and designed to impress. (id:56889)
Century 21 Wenda Allen Realty
Toronto (Guildwood), Ontario
Welcome to 21 Nuffield Drive, a spacious and versatile 4+1 bedroom, 3 bathroom detached 4 level Sidesplit in the heart of Guildwood Village. Situated on a large 50x105 ft lot backing onto the scenic 7-acre Guildwood Village Park, this home offers 1,586 sqft above grade plus a fully finished basement ideal for multi-generational living or rental income potential. The upper levels feature 3 bedrooms, a full kitchen, a 4-piece bathroom, and new luxury vinyl flooring throughout. The main level includes a 4th bedroom, a 3-piece bathroom, a kitchenette, and a bright living room with floor-to-ceiling glass doors that walk out to a fully fenced backyard oasis with direct access to park trails. The finished basement offers a complete self-contained suite with a 5th bedroom, kitchen, 4-piece bath, and laundry. Enjoy an attached 1-car garage, private driveway parking for four, and unbeatable proximity to Guildwood Junior PS and St. Ursula Catholic School via the backyard path. Located in one of Toronto's most charming and tightly knit communities, Guildwood is known for its quiet, tree-lined streets, strong sense of community, and natural beauty. Residents enjoy access to Lake Ontario, the Guild Inn Estate, waterfront trails, excellent schools, and convenient access to TTC, GO Transit, and shopping making it a true hidden gem on the city's East side. (id:56889)
Royal LePage Estate Realty
Oshawa (Eastdale), Ontario
Located in the family-friendly Galahad Park area in Oshawa/Eastdale. Well-priced, bright and breezy semi with no neighbours behind! Spacious living room + dining room combo, with the kitchen open to the dining room. Kitchen has all the essentials: lots of lights (6 potlights plus 2 LED disc lights); custom backsplash; stainless steel appliances including large 2-door fridge with water/ice dispenser; smooth-top stove; built-in microwave/range hood; & built-in dishwasher; and bonus corner cabinet for extra storage & counter space. Home was recently re-modeled: professionally painted throughout; new rear deck; updated main bathroom; new 3-pc basement bathroom; new light fixtures, receptacles & switches, also professionally installed. Spacious primary bedroom with extra-deep double closet. Basement is fresh and clean with finished ceilings and walls and new light fixtures. The exterior is private and leafy, and there's a spacious new deck accessed from the dining room. Nice home, great neighbourhood and quite affordable. (id:56889)
RE/MAX Rouge River Realty Ltd.
Toronto (North Riverdale), Ontario
Welcome to your dream home on one of the most picturesque tree-lined streets in Riverdale. Situated in the coveted Withrow School district, just steps from Riverdale Park, where city skylines meet jaw-dropping sunset views. This fully transformed 4-level showstopper checks every box and then some: 4 spacious bedrooms 4 spa-inspired bathrooms, A chefs kitchen with sleek stainless steel appliances & breakfast bar. White oak hardwood floors throughout. A powder room on the main floor too. Finished lower level with separate entrance, separate bedroom and kitchen, perfect for an in-law suite. Great rental income potential. Rare 2-car parking! Whether you're entertaining in the open-concept main floor, cooking up a feast in the modern kitchen, or relaxing with a glass of wine as the sun sets nearby, this home offers the kind of lifestyle you wont want to leave. Plus, you're steps to the Danforth, TTC, shops, restaurants, and more with top walk, bike, and transit scores to match. This is Riverdale living at its finest. Come fall in love. (id:56889)
RE/MAX Hallmark Realty Ltd.
Toronto (The Beaches), Ontario
Welcome to "The Painted Ladies" a rare freehold 3+1 bedroom beachside townhome offering approximately 2,300 sq. ft. of thoughtfully designed, all above-grade living space. This distinctive home blends timeless charm with modern elegance, set in one of Toronto's most desirable neighbourhoods. Your top-floor private retreat is a sanctuary unto itself, featuring a spacious primary bedroom with a spa-inspired 5-piece ensuite, walk-in closet, and a serene balcony perfect for evening sunsets. The second level offers two generous bedrooms and an airy open-concept hallway, ideal for a home office or study nook. The newly updated beautiful kitchen showcases sleek countertops and opens to bright, inviting living areas accented by brand new, stylish light flooring throughout. The versatile main floor offers endless possibilities: create a gym, media lounge, in-law suite, or guest quarters complete with its own 2-piece bath and a separate walk-out. Parking is effortless with a rare 2-car garage equipped with a safe and user-friendly hydraulic lift system. Live the ultimate beach lifestyle with everything at your doorstep: the beach, walk/jogging/biking trails, Ashbridges Bay Marina, dog parks, boutique shops, Bruno's Fine Foods, vibrant Queen Street cafés and restaurants. This is more than a home its a lifestyle. Welcome to your dream beach retreat. (id:56889)
Keller Williams Advantage Realty
Pickering (Brock Ridge), Ontario
Welcome to 2300 Abbott Crescent Prestigious Buckingham Gate, Pickering. A Family and Entertainers' Dream. Nestled on a quiet, family-friendly street and fronting onto tranquil green space, this exquisite 4+1 bedroom executive residence offers a rare 3-car garage and an exceptional blend of luxury, comfort, and lifestyle in one of Pickering's most desirable neighbourhoods. Step inside and experience an elegant open-concept design that seamlessly connects the family, dining, and living rooms highlighted by soaring vaulted ceilings, rich hardwood flooring, and a cozy fireplace that sets the tone for warmth and togetherness. At the heart of the home is a chef-inspired custom Aya kitchen, complete with quartz countertops, premium appliances, and refined finishesperfectly crafted for daily living and entertaining alike. The main floor also features a spacious private office, ideal for working remotely or quiet study. Upstairs, you'll find four generously sized bedrooms, including a luxurious primary suite with a walk-in closet, fireplace, and a spa-like five-piece ensuite. Each additional bedroom offers space and comfort for family or guests. The fully finished lower level adds even more versatility, featuring a fifth bedroom, full bathroom, and an array of lifestyle amenities: a built-in home theatre, a relaxing sauna, and a dedicated yoga or exercise room designed for everyday wellness and enjoyment. Step outside into your backyard oasis. A stunning in-ground saltwater pool, hot tub, and professionally landscaped gardens create the perfect setting for hosting friends or unwinding under the stars. Ideally located just minutes from top-rated schools, beautiful parks, shopping, and offering easy access to both Highway 401 and 407, this home truly has it all. With thousands invested in premium upgrades and thoughtful design throughout, 2300 Abbott Crescent is more than a home; it's a lifestyle waiting for you to embrace. (id:56889)
Sutton Group-Heritage Realty Inc.
Clarington (Bowmanville), Ontario
Spacious, Modern, And Upgraded Detached Home On A Coveted Corner Lot In A Quiet, Family-Friendly Bowmanville Neighbourhood. Featuring 4 Bedrooms, This Home Offers An Oversized Primary Suite Complete With A 5-Piece Ensuite Boasting A Soaker Tub, Stand-Up Shower, And A Bluetooth-Enabled, Colour-Changing, Dimmable Music Lamp With Remote Control, Creating The Ultimate Spa-Like Experience As Well As A Huge Walk-In Closet. The Grand Double Door Entry Leads To A Welcoming Foyer With Its Own Walk-In Coat Closet. Enjoy Hardwood Flooring And Pot Lights Throughout The Main Level, Alongside A Stunning Upgraded Kitchen With Extended Real Wood Cabinets, Chic Backsplash, Granite Countertops, Pot Filler, State-Of-The-Art Range Hood, And Ample Storage. The Main Floor Also Showcases A Stylish Coffee And Wine Bar Featuring Quartz Countertops, Wine Cooler, Coffee Station, And Additional Storage, Perfect For Entertaining. Outdoor Features Include A Gazebo And Added Water Lines To The Front And Side Yard. Recent Upgrades (2021) Include Hardwood Floors, Pot Lights, Pot Filler, Backsplash, Main Floor Vanity, Light Fixtures, Water Lines, Backyard Gazebo, And A Fusion 4K 16-Channel 8-Wired Security Camera System. This Bright And Beautiful Home Perfectly Blends Modern Luxury With Everyday Comfort, See You Real Soon! (id:56889)
RE/MAX Community Realty Inc.
249 Beaverbrae Drive
138 Mandrake Street
11 - 1299 Glenanna Road
31 Michael Boulevard
44 Waverley Road
1752 Finkle Drive
21 Nuffield Drive
644 Galahad Drive
18 Millbrook Crescent
86 Woodbine Avenue
2300 Abbott Crescent
279 Kenneth Cole Drive

